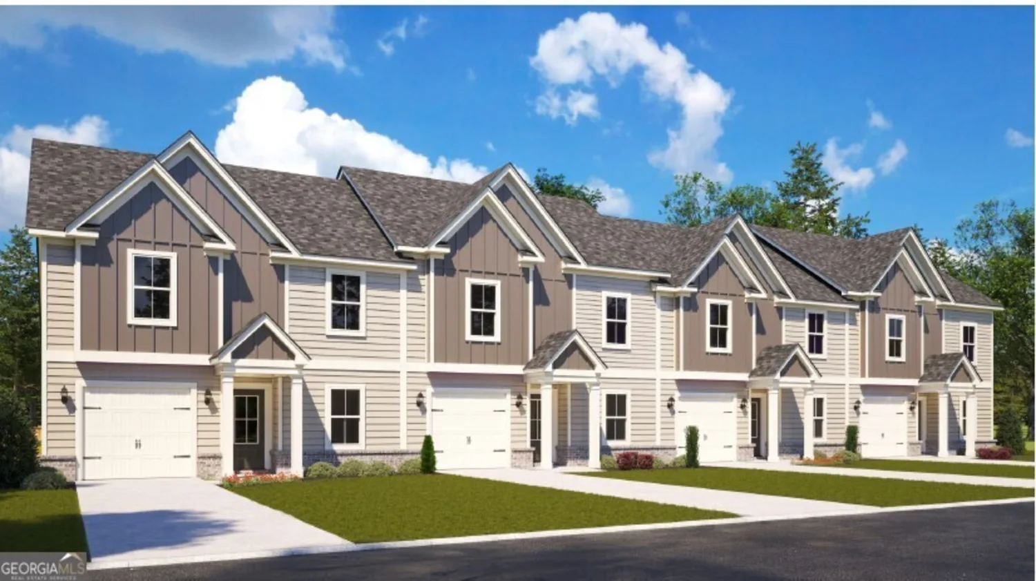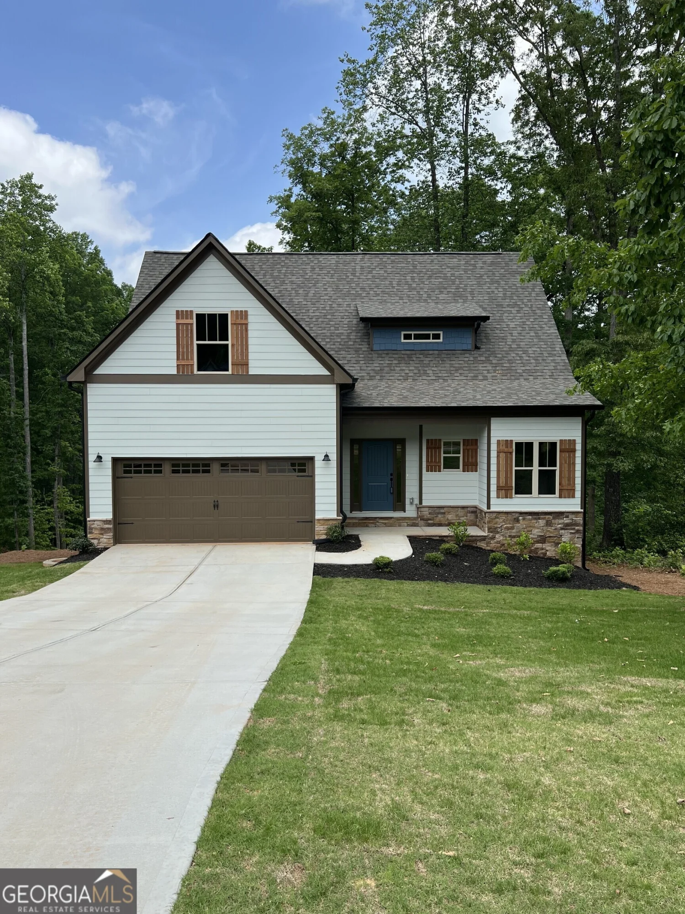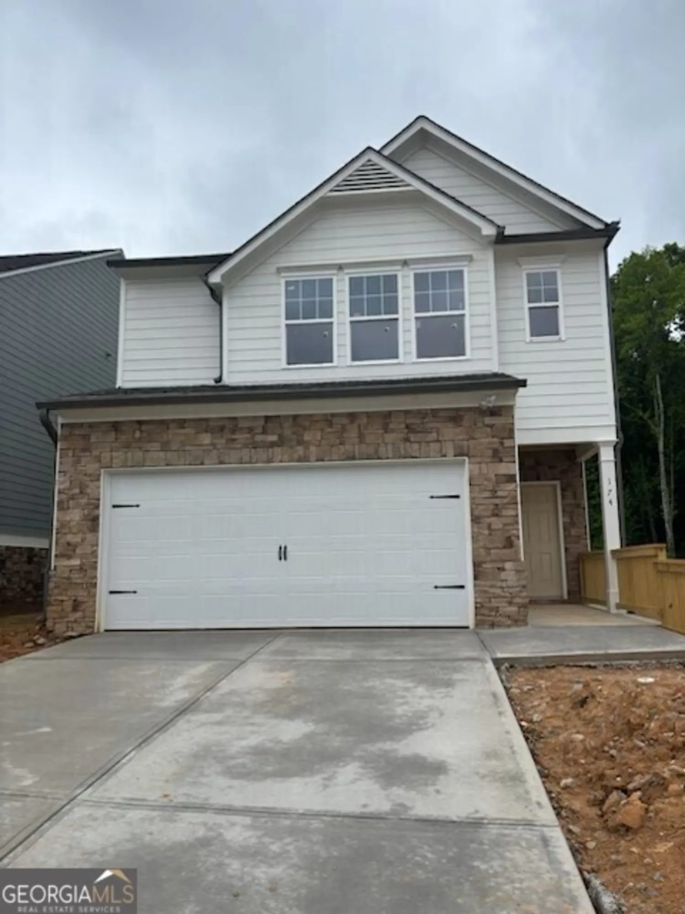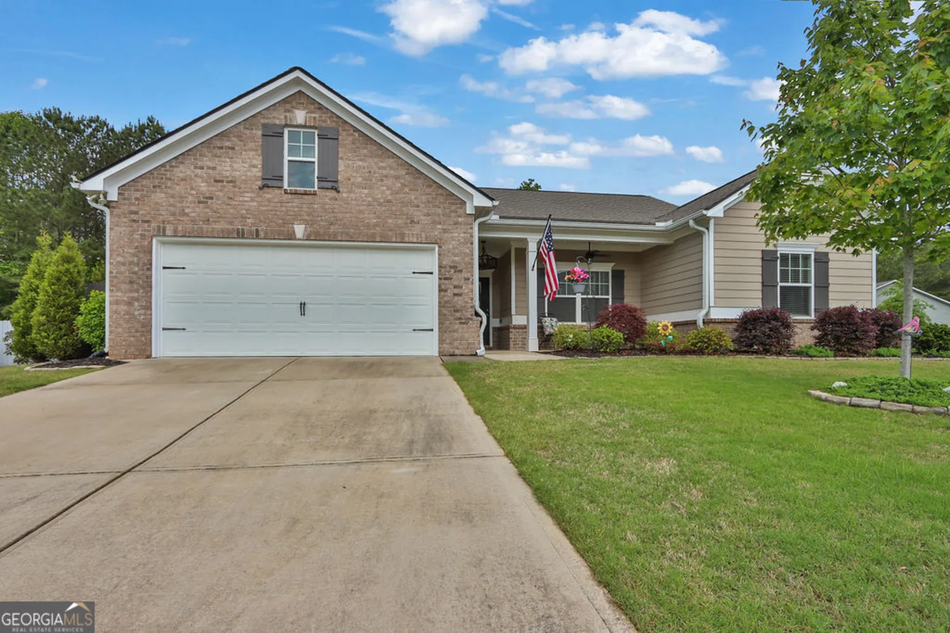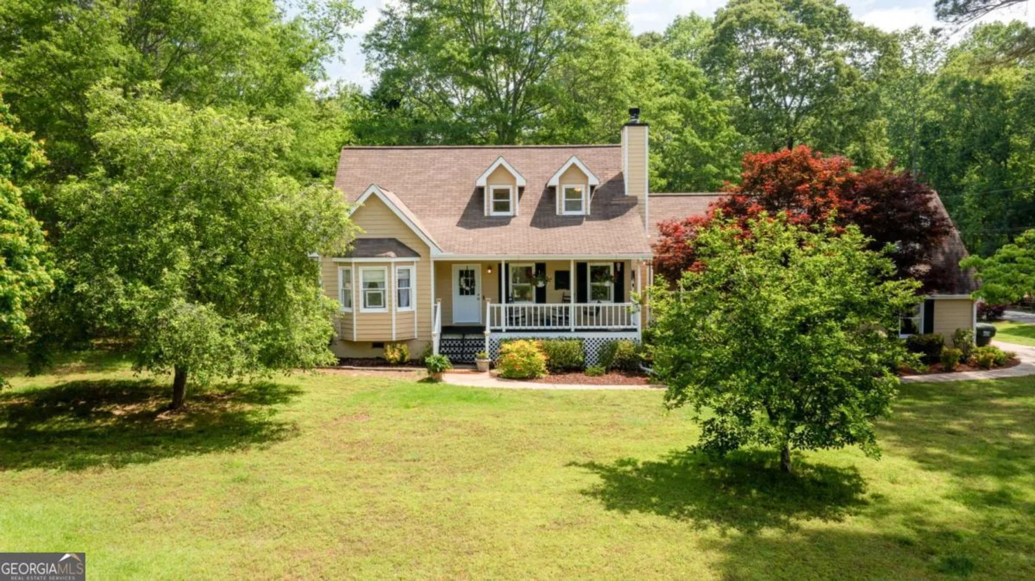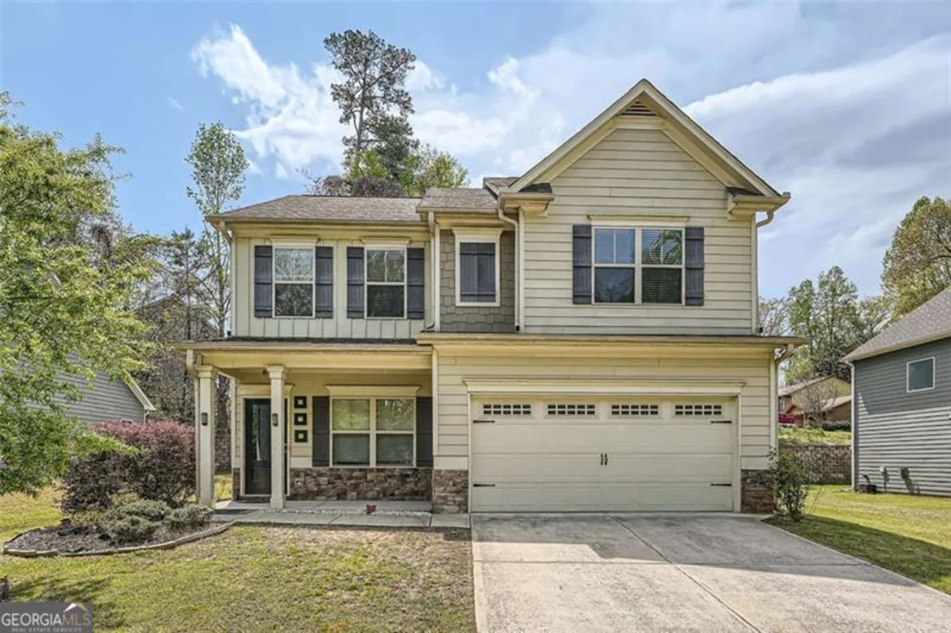107 parkwood 65Dawsonville, GA 30534
107 parkwood 65Dawsonville, GA 30534
Description
Welcome to Castleberry Pointe. The Sweetbriar plan has a 2 story foyer, laundry room on 1st floor, kitchen with an island, granite counter tops, LED lighting, Luxury Vinyl flooring through out the 1st floor. Open to the family room and a separate dining room. Upstairs features 2 generous size secondary bedrooms and a full bath with raised height cultured marble vanity. The large master bedroom has a trey ceiling and large walk-in-closet. Master bath has a 42" shower, separate garden tub, with raised height double cultured marble vanity, and separate water closet. This home has brick accents, a convenient 2 car garage and back patio for enjoying your evenings. You can not beat the location near SR 400, outlet mall, and numerous restaurants. All of this in a new construction community.
Property Details for 107 Parkwood 65
- Subdivision ComplexCastleberry Pointe
- Architectural StyleCraftsman
- Num Of Parking Spaces2
- Parking FeaturesAttached, Garage, Kitchen Level
- Property AttachedYes
LISTING UPDATED:
- StatusPending
- MLS #10500735
- Days on Site32
- Taxes$3,999 / year
- HOA Fees$550 / month
- MLS TypeResidential
- Year Built2025
- Lot Size0.10 Acres
- CountryDawson
LISTING UPDATED:
- StatusPending
- MLS #10500735
- Days on Site32
- Taxes$3,999 / year
- HOA Fees$550 / month
- MLS TypeResidential
- Year Built2025
- Lot Size0.10 Acres
- CountryDawson
Building Information for 107 Parkwood 65
- StoriesTwo
- Year Built2025
- Lot Size0.0990 Acres
Payment Calculator
Term
Interest
Home Price
Down Payment
The Payment Calculator is for illustrative purposes only. Read More
Property Information for 107 Parkwood 65
Summary
Location and General Information
- Community Features: Near Shopping
- Directions: GPS to 21 Berry Drive, Dawsoville, GA 30534
- Coordinates: 34.4033,-84.0911
School Information
- Elementary School: Blacks Mill
- Middle School: Dawson County
- High School: Dawson County
Taxes and HOA Information
- Parcel Number: 0.0
- Tax Year: 205
- Association Fee Includes: Management Fee
- Tax Lot: 65
Virtual Tour
Parking
- Open Parking: No
Interior and Exterior Features
Interior Features
- Cooling: Central Air, Electric, Zoned
- Heating: Central, Electric, Forced Air
- Appliances: Dishwasher, Gas Water Heater, Oven/Range (Combo)
- Basement: None
- Flooring: Carpet, Other, Vinyl
- Interior Features: Double Vanity, High Ceilings, Separate Shower, Tray Ceiling(s), Entrance Foyer, Walk-In Closet(s)
- Levels/Stories: Two
- Window Features: Double Pane Windows
- Kitchen Features: Kitchen Island, Pantry, Solid Surface Counters
- Foundation: Slab
- Total Half Baths: 1
- Bathrooms Total Integer: 3
- Bathrooms Total Decimal: 2
Exterior Features
- Construction Materials: Brick, Concrete
- Patio And Porch Features: Patio
- Roof Type: Composition
- Security Features: Carbon Monoxide Detector(s)
- Laundry Features: Other
- Pool Private: No
Property
Utilities
- Sewer: Public Sewer
- Utilities: Cable Available, Electricity Available, High Speed Internet, Natural Gas Available, Phone Available, Sewer Available, Underground Utilities, Water Available
- Water Source: Public
Property and Assessments
- Home Warranty: Yes
- Property Condition: New Construction
Green Features
Lot Information
- Above Grade Finished Area: 2053
- Common Walls: No Common Walls
- Lot Features: Level, Open Lot
Multi Family
- # Of Units In Community: 65
- Number of Units To Be Built: Square Feet
Rental
Rent Information
- Land Lease: Yes
Public Records for 107 Parkwood 65
Tax Record
- 205$3,999.00 ($333.25 / month)
Home Facts
- Beds3
- Baths2
- Total Finished SqFt4,106 SqFt
- Above Grade Finished2,053 SqFt
- Below Grade Finished2,053 SqFt
- StoriesTwo
- Lot Size0.0990 Acres
- StyleSingle Family Residence
- Year Built2025
- APN0.0
- CountyDawson



