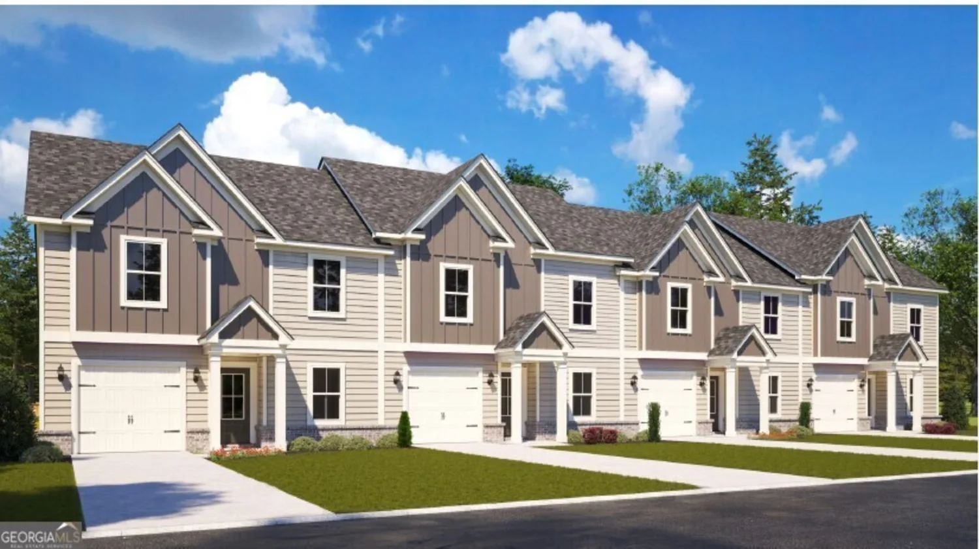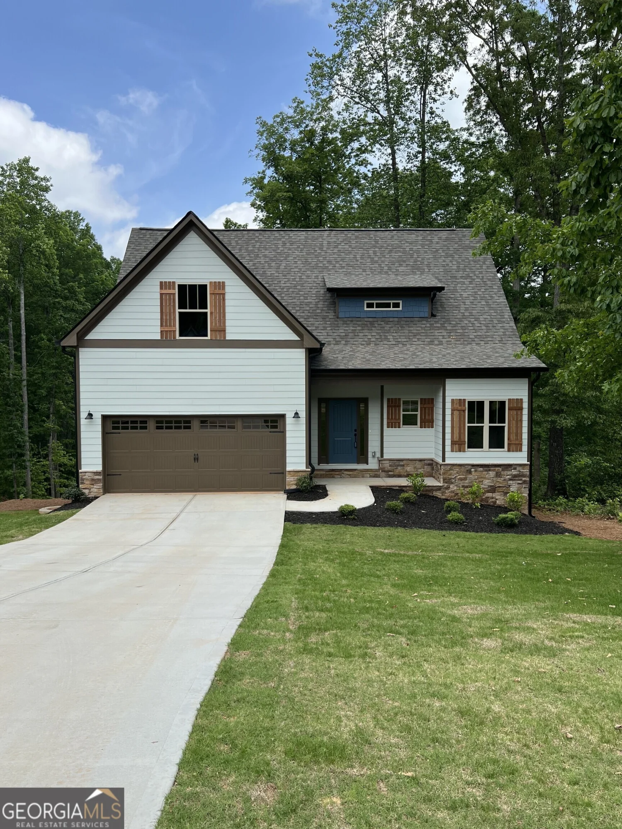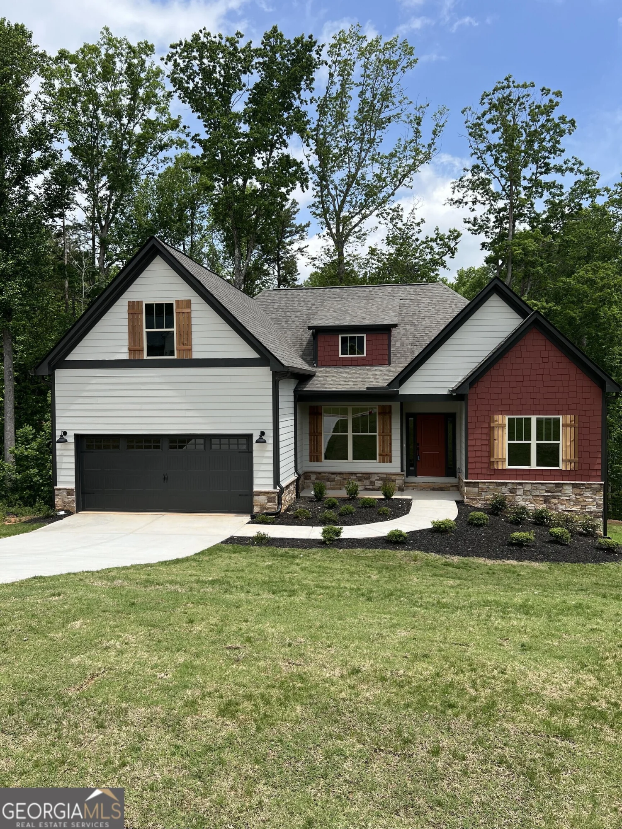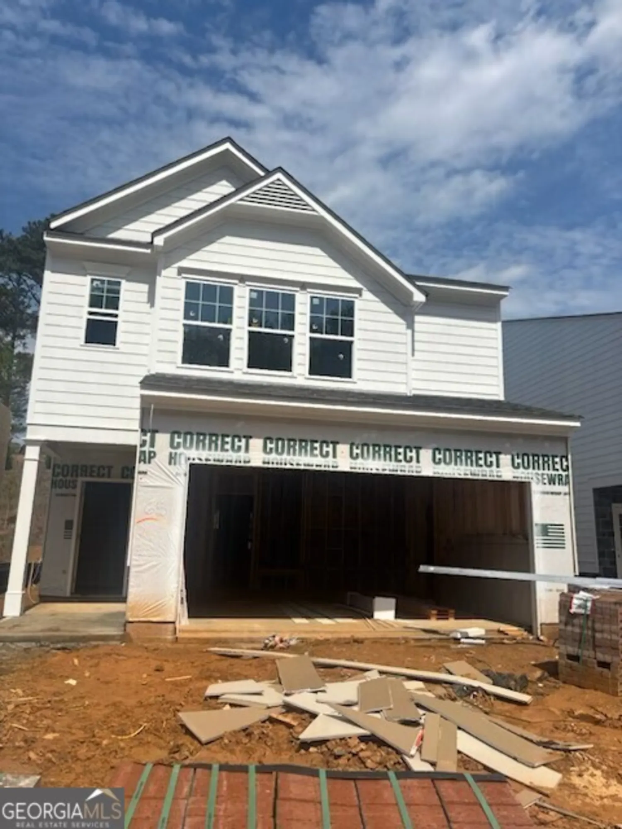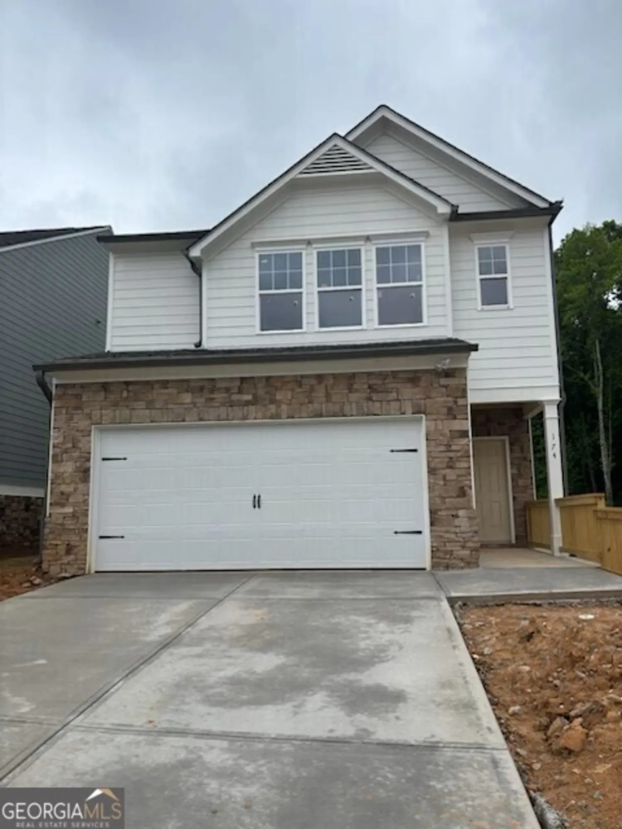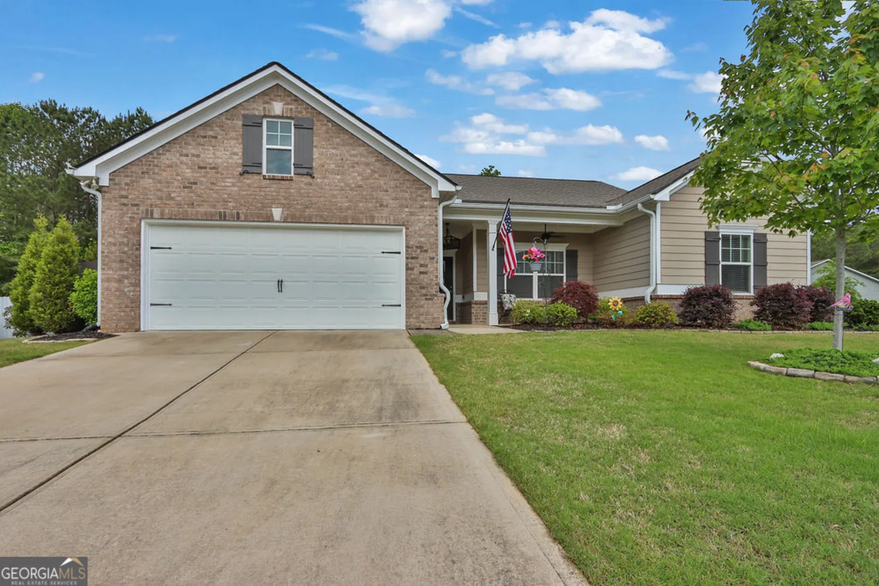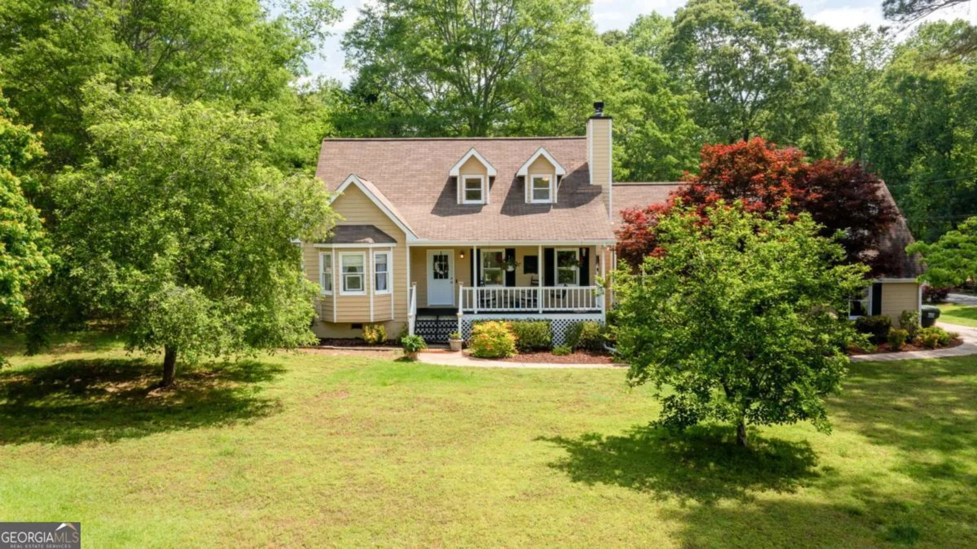482 henry pirkle driveDawsonville, GA 30534
482 henry pirkle driveDawsonville, GA 30534
Description
Charming Ranch Home with Basement on 1.3 Private Acres Co No HOA! Welcome to this beautiful ranch-style home featuring a full, partially finished basement and a spacious layout perfect for comfortable living and entertaining. The inviting great room flows into a separate dining area, while the gourmet kitchen offers clear views to the cozy family roomCoideal for everyday living. The master suite is a true retreat, showcasing elegant tray ceilings, a walk-in closet, and a luxurious master bath with a separate tub and shower. Additional features include a private, wooded backyard offering serene views and plenty of room to relax or explore. Enjoy the convenience of a custom 18 x 25 metal workshop with electricityCoperfect for hobbies, storage, or workspace. All of this, with no HOA and located just minutes from Lake Lanier, GA 400, Hwy 136, local parks, hospitals, shopping, and dining. DonCOt miss outCothis is a must-see property!
Property Details for 482 Henry Pirkle Drive
- Subdivision ComplexNone
- Architectural StyleRanch
- ExteriorGarden
- Num Of Parking Spaces2
- Parking FeaturesGarage
- Property AttachedYes
LISTING UPDATED:
- StatusActive
- MLS #10523773
- Days on Site7
- Taxes$2,583 / year
- MLS TypeResidential
- Year Built2016
- Lot Size1.30 Acres
- CountryDawson
LISTING UPDATED:
- StatusActive
- MLS #10523773
- Days on Site7
- Taxes$2,583 / year
- MLS TypeResidential
- Year Built2016
- Lot Size1.30 Acres
- CountryDawson
Building Information for 482 Henry Pirkle Drive
- StoriesOne
- Year Built2016
- Lot Size1.3000 Acres
Payment Calculator
Term
Interest
Home Price
Down Payment
The Payment Calculator is for illustrative purposes only. Read More
Property Information for 482 Henry Pirkle Drive
Summary
Location and General Information
- Community Features: None
- Directions: 400 N, Right on Harmony Church Rd/Price Rd, Right on Nix Bridge Rd, Right on Henry Pirkle Dr, House on Right, See Sign.
- Coordinates: 34.376761,-84.011262
School Information
- Elementary School: Kilough
- Middle School: Dawson County
- High School: Dawson County
Taxes and HOA Information
- Parcel Number: 113000067003
- Tax Year: 2024
- Association Fee Includes: None
- Tax Lot: TRA 3
Virtual Tour
Parking
- Open Parking: No
Interior and Exterior Features
Interior Features
- Cooling: Ceiling Fan(s), Central Air, Heat Pump
- Heating: Heat Pump
- Appliances: Dishwasher, Electric Water Heater
- Basement: Bath/Stubbed, Daylight, Full
- Fireplace Features: Factory Built, Family Room
- Flooring: Carpet
- Interior Features: High Ceilings, Master On Main Level, Split Bedroom Plan, Tray Ceiling(s), Walk-In Closet(s)
- Levels/Stories: One
- Kitchen Features: Breakfast Area
- Main Bedrooms: 3
- Bathrooms Total Integer: 2
- Main Full Baths: 2
- Bathrooms Total Decimal: 2
Exterior Features
- Accessibility Features: Accessible Entrance
- Construction Materials: Concrete
- Patio And Porch Features: Deck
- Roof Type: Composition
- Laundry Features: Other
- Pool Private: No
- Other Structures: Barn(s), Outbuilding, Workshop
Property
Utilities
- Sewer: Septic Tank
- Utilities: Electricity Available, Phone Available, Water Available
- Water Source: Public
Property and Assessments
- Home Warranty: Yes
- Property Condition: Resale
Green Features
Lot Information
- Above Grade Finished Area: 1467
- Common Walls: No Common Walls
- Lot Features: Level, Private, Sloped
Multi Family
- Number of Units To Be Built: Square Feet
Rental
Rent Information
- Land Lease: Yes
Public Records for 482 Henry Pirkle Drive
Tax Record
- 2024$2,583.00 ($215.25 / month)
Home Facts
- Beds4
- Baths2
- Total Finished SqFt1,467 SqFt
- Above Grade Finished1,467 SqFt
- StoriesOne
- Lot Size1.3000 Acres
- StyleSingle Family Residence
- Year Built2016
- APN113000067003
- CountyDawson
- Fireplaces1



