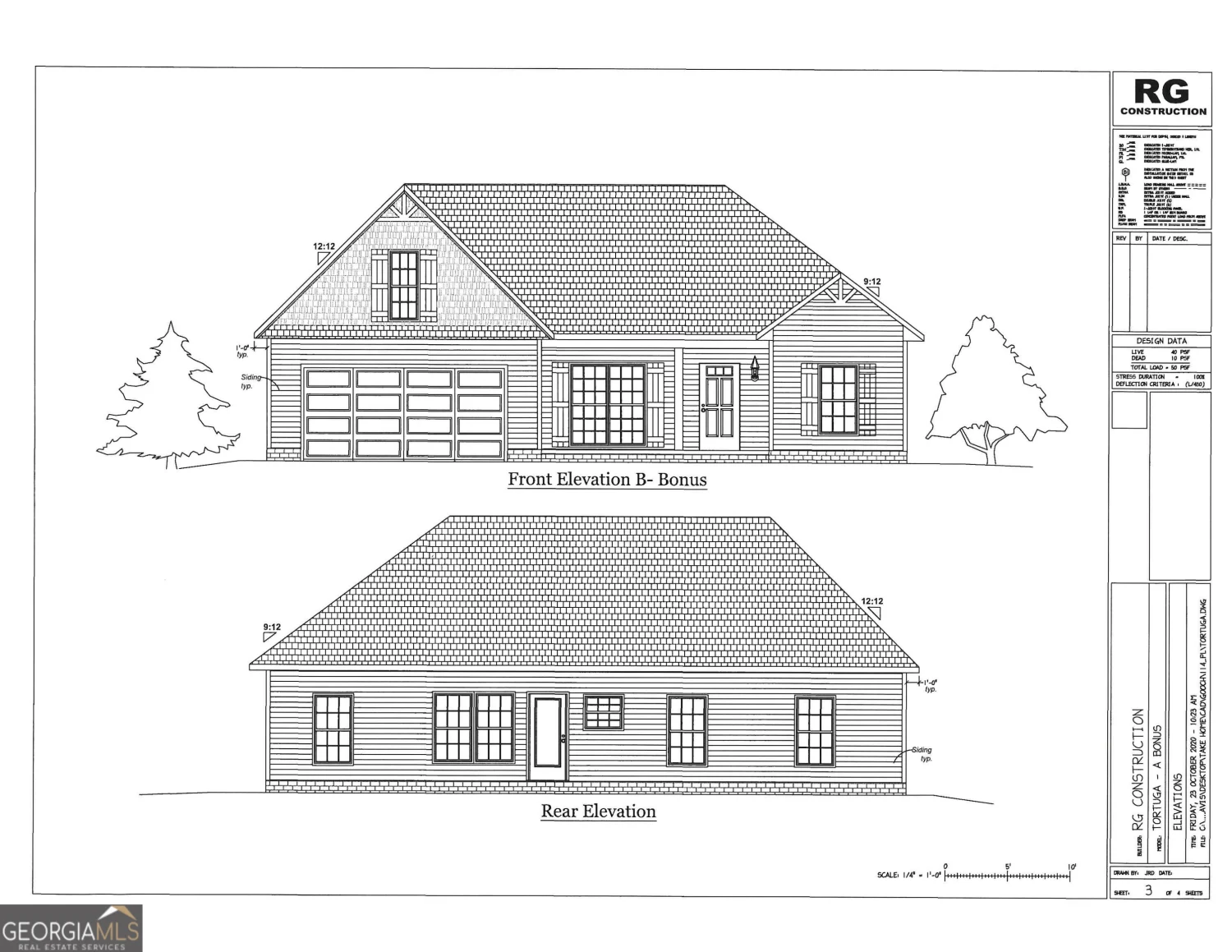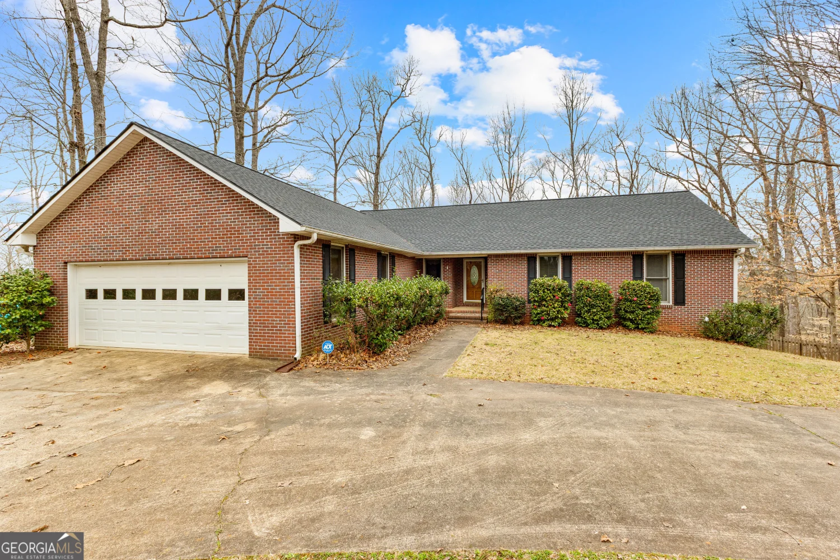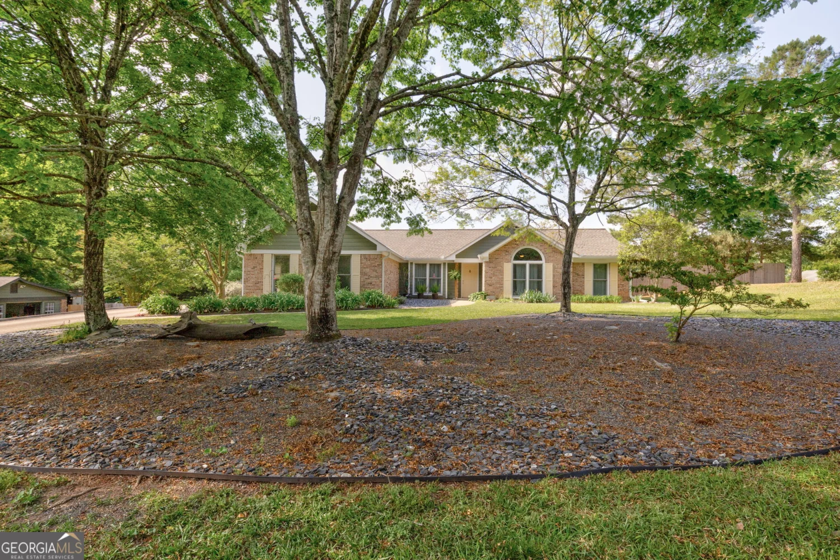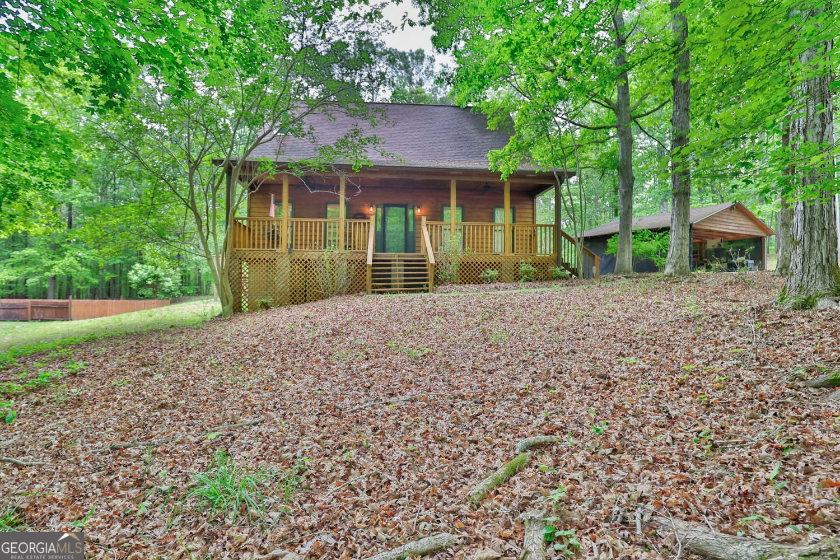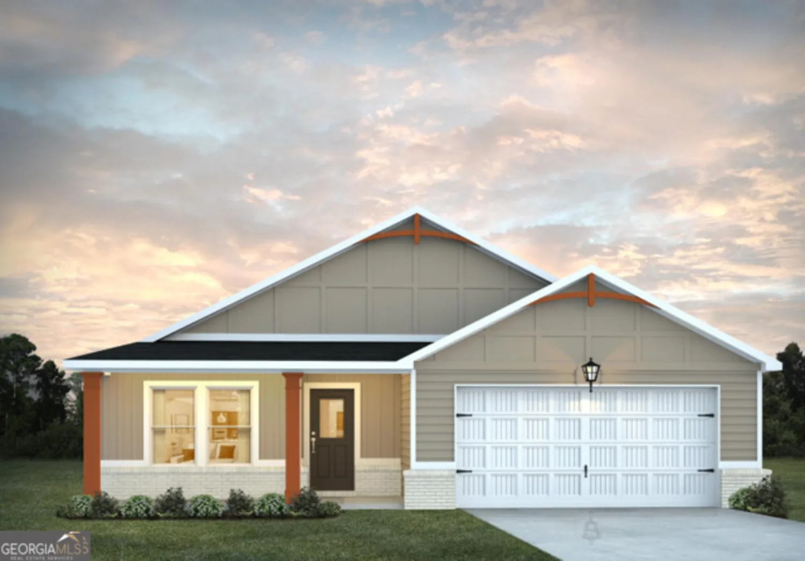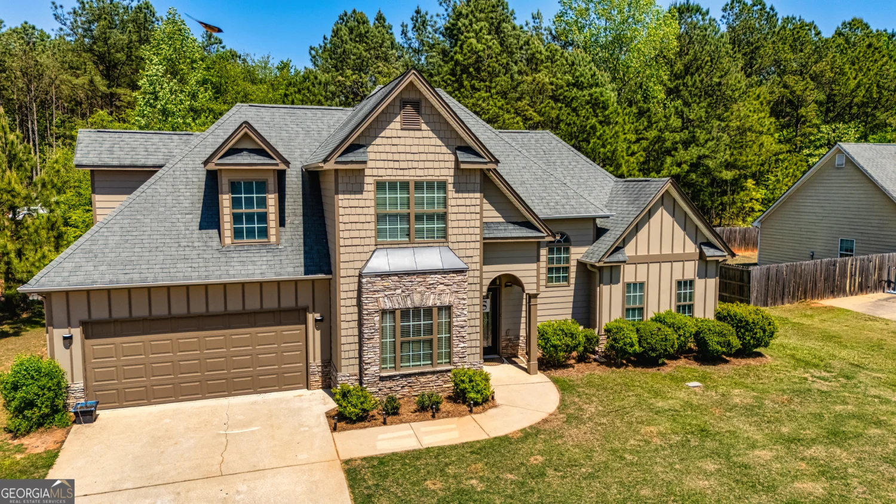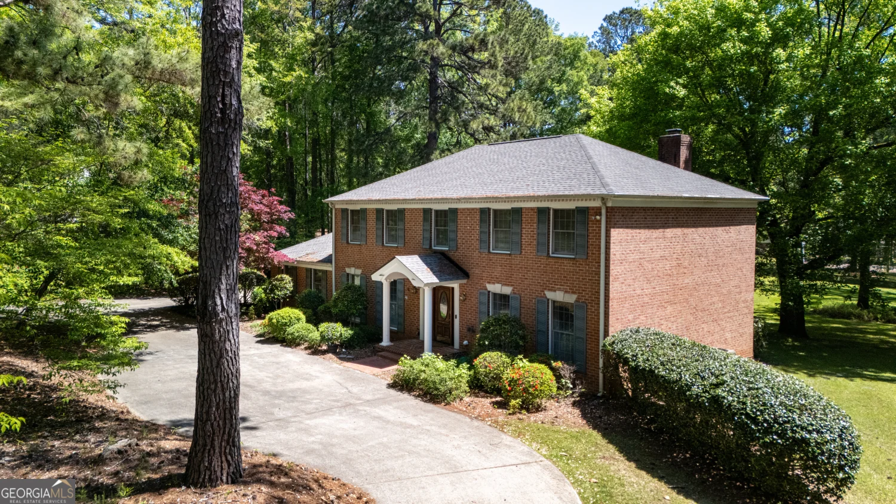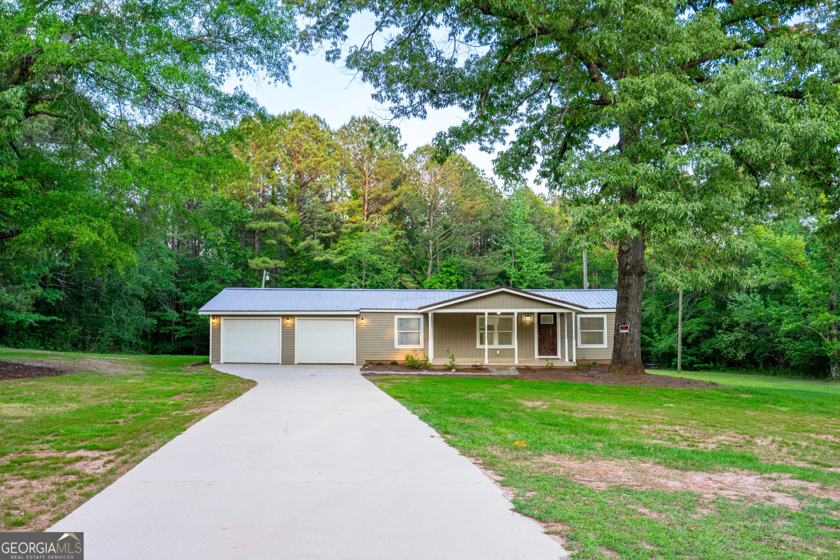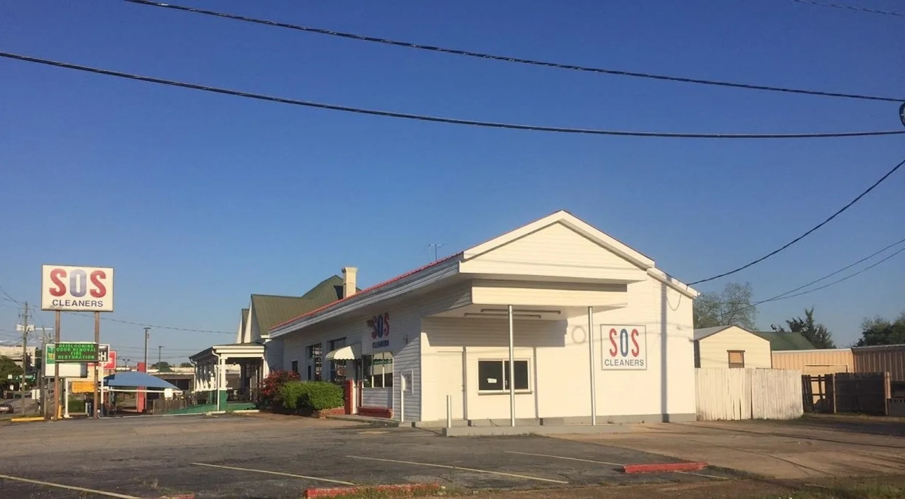141 plymouth driveLagrange, GA 30240
141 plymouth driveLagrange, GA 30240
Description
Welcome home to this beautifully designed four-bedroom, two-and-a-half-bath gem nestled in the sought-after Heritage Hills subdivision. The spacious master suite is conveniently located on the main level and features a private bath and a generous walk-in closet! Upstairs, you'll find three additional bedrooms, ideal for family, guests, or even a home office setup. Step outside to enjoy a large, fenced-in backyard and a lovely screened-in porch, perfect for morning coffee or evening relaxation. Pool Community! Just down the road, enjoy easy access to a scenic walking track and West Point Lake, complete with a boat ramp for endless outdoor fun.
Property Details for 141 Plymouth Drive
- Subdivision ComplexHeritage Hills
- Architectural StyleTraditional
- Num Of Parking Spaces2
- Parking FeaturesAttached, Garage, Guest, Kitchen Level, Off Street, Parking Pad
- Property AttachedNo
LISTING UPDATED:
- StatusActive
- MLS #10500881
- Days on Site14
- Taxes$2,323.66 / year
- HOA Fees$150 / month
- MLS TypeResidential
- Year Built1994
- Lot Size1.03 Acres
- CountryTroup
LISTING UPDATED:
- StatusActive
- MLS #10500881
- Days on Site14
- Taxes$2,323.66 / year
- HOA Fees$150 / month
- MLS TypeResidential
- Year Built1994
- Lot Size1.03 Acres
- CountryTroup
Building Information for 141 Plymouth Drive
- StoriesTwo
- Year Built1994
- Lot Size1.0300 Acres
Payment Calculator
Term
Interest
Home Price
Down Payment
The Payment Calculator is for illustrative purposes only. Read More
Property Information for 141 Plymouth Drive
Summary
Location and General Information
- Community Features: Park, Pool
- Directions: Heritage Hills Subdivision GPS Friendly
- Coordinates: 33.010312,-85.129783
School Information
- Elementary School: Long Cane
- Middle School: Long Cane
- High School: Troup County
Taxes and HOA Information
- Parcel Number: 0803 003101
- Tax Year: 2024
- Association Fee Includes: Swimming
- Tax Lot: 141
Virtual Tour
Parking
- Open Parking: Yes
Interior and Exterior Features
Interior Features
- Cooling: Ceiling Fan(s), Central Air, Electric, Heat Pump
- Heating: Central, Electric, Heat Pump
- Appliances: Dishwasher, Oven/Range (Combo)
- Basement: None
- Fireplace Features: Family Room, Gas Log
- Flooring: Carpet, Other, Vinyl
- Interior Features: Master On Main Level, Separate Shower, Soaking Tub, Walk-In Closet(s)
- Levels/Stories: Two
- Kitchen Features: Breakfast Area, Breakfast Bar, Country Kitchen, Kitchen Island, Pantry, Walk-in Pantry
- Foundation: Slab
- Main Bedrooms: 1
- Total Half Baths: 1
- Bathrooms Total Integer: 3
- Main Full Baths: 1
- Bathrooms Total Decimal: 2
Exterior Features
- Construction Materials: Wood Siding
- Fencing: Back Yard, Chain Link
- Patio And Porch Features: Patio, Porch
- Roof Type: Composition
- Laundry Features: In Kitchen, Mud Room
- Pool Private: No
Property
Utilities
- Sewer: Septic Tank
- Utilities: Cable Available, Electricity Available, High Speed Internet
- Water Source: Public
Property and Assessments
- Home Warranty: Yes
- Property Condition: Resale
Green Features
Lot Information
- Above Grade Finished Area: 2048
- Lot Features: Private
Multi Family
- Number of Units To Be Built: Square Feet
Rental
Rent Information
- Land Lease: Yes
Public Records for 141 Plymouth Drive
Tax Record
- 2024$2,323.66 ($193.64 / month)
Home Facts
- Beds4
- Baths2
- Total Finished SqFt2,048 SqFt
- Above Grade Finished2,048 SqFt
- StoriesTwo
- Lot Size1.0300 Acres
- StyleSingle Family Residence
- Year Built1994
- APN0803 003101
- CountyTroup
- Fireplaces1


