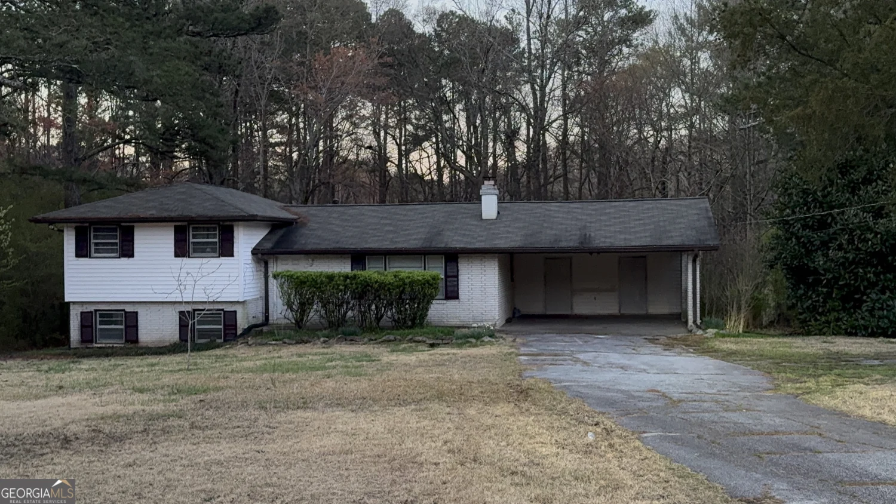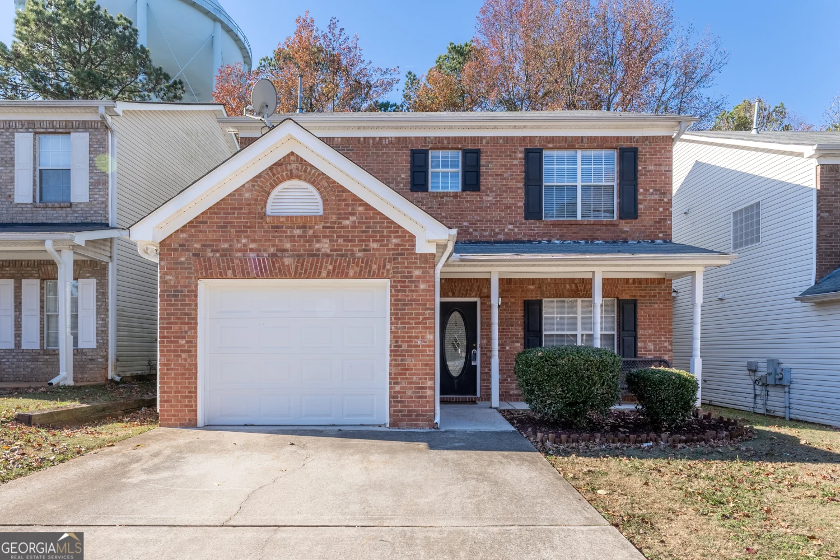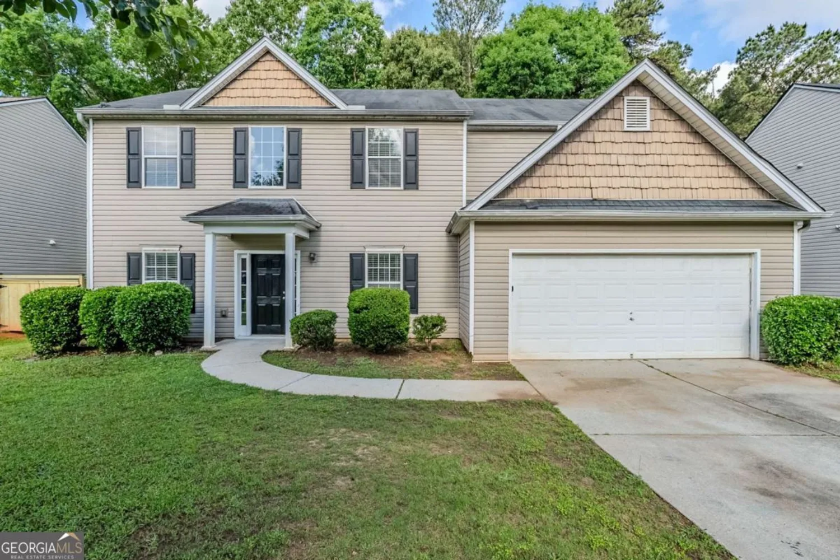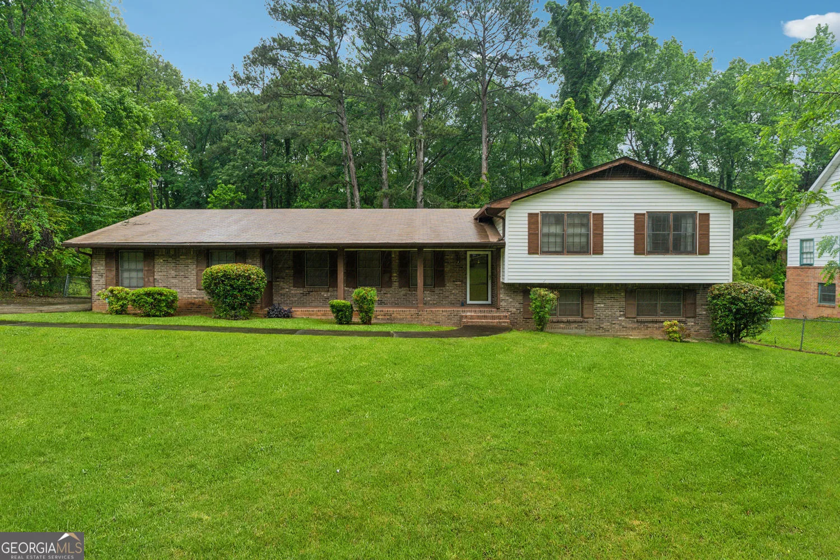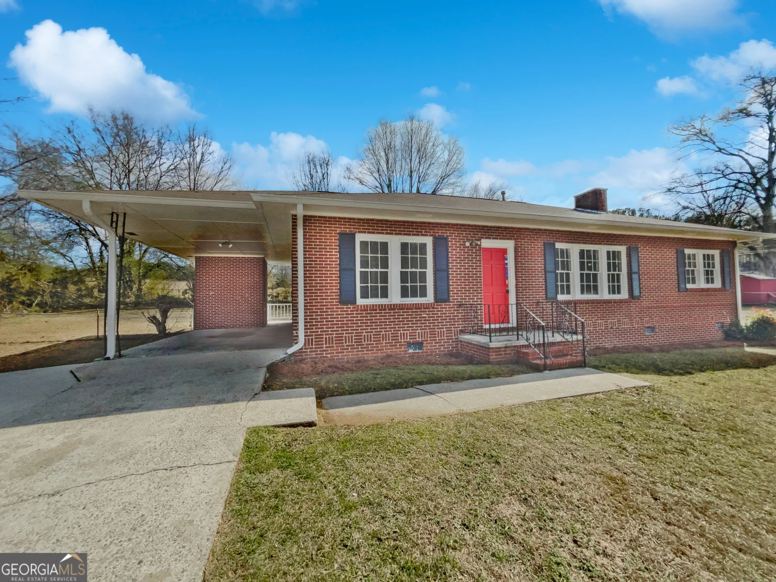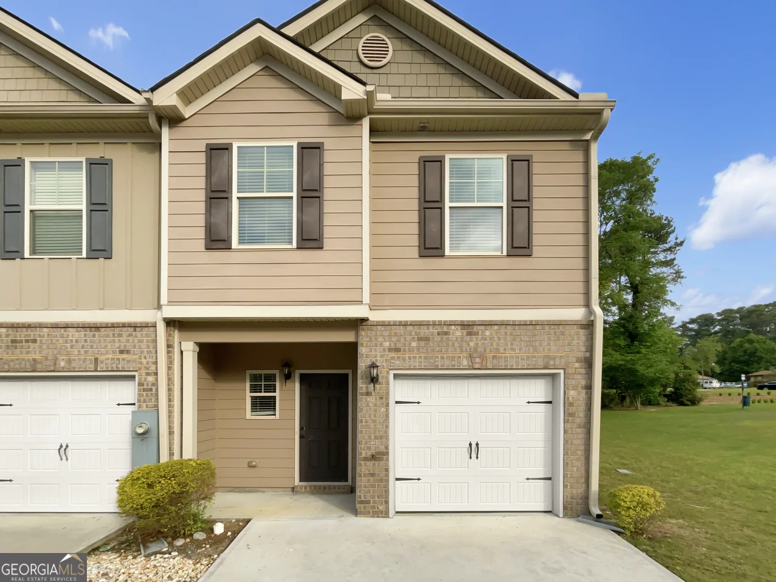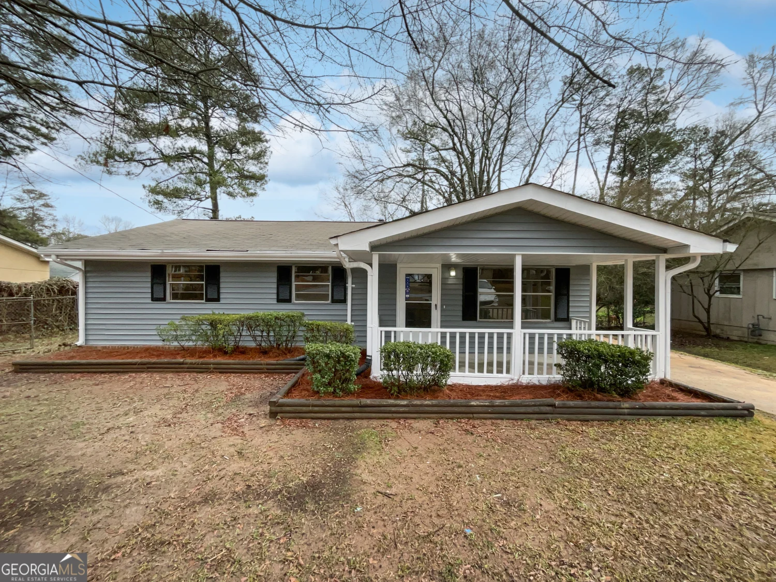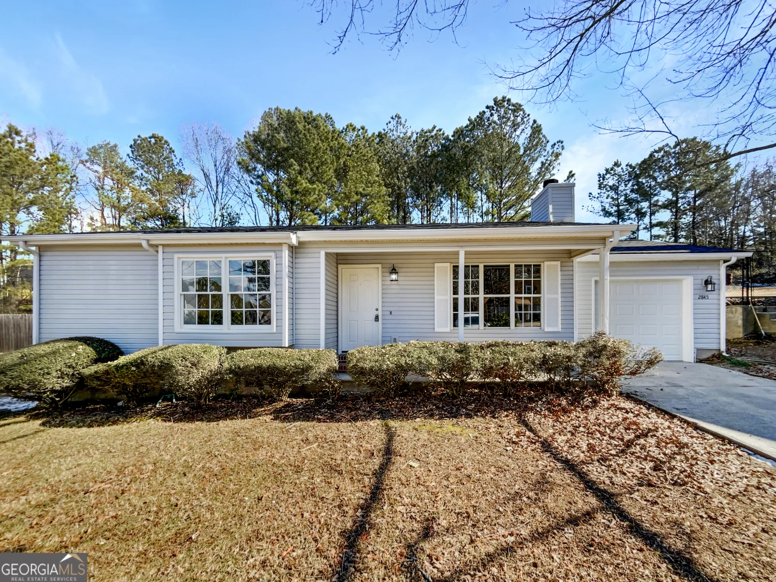115 catlyn courtRiverdale, GA 30296
115 catlyn courtRiverdale, GA 30296
Description
The property at 115 Catlyn Court, Riverdale, GA 30296 is a single-family home located in the Providence Glen subdivision. Built in 2006, this residence offers approximately 1,575 square feet of living space. It features 3 bedrooms and 2 bathrooms, has an open floor plan with a spacious family room and an eat-in kitchen with a breakfast bar. Providing ample space for comfortable living. The home also includes a two-car garage and is situated on approximately 4,800 square foot lot. The master bedroom offers a walk-in closet and an en suite bathroom with a soaking tub and stand alone shower. The backyard is complemented by a covered patio, ideal for outdoor relaxation and entertaining.
Property Details for 115 Catlyn Court
- Subdivision ComplexProvidence Glen
- Architectural StyleRanch, Traditional
- Parking FeaturesGarage, Garage Door Opener, Kitchen Level
- Property AttachedYes
LISTING UPDATED:
- StatusActive
- MLS #10500962
- Days on Site31
- Taxes$500 / year
- MLS TypeResidential
- Year Built2006
- Lot Size0.11 Acres
- CountryFulton
LISTING UPDATED:
- StatusActive
- MLS #10500962
- Days on Site31
- Taxes$500 / year
- MLS TypeResidential
- Year Built2006
- Lot Size0.11 Acres
- CountryFulton
Building Information for 115 Catlyn Court
- StoriesOne
- Year Built2006
- Lot Size0.1100 Acres
Payment Calculator
Term
Interest
Home Price
Down Payment
The Payment Calculator is for illustrative purposes only. Read More
Property Information for 115 Catlyn Court
Summary
Location and General Information
- Community Features: None
- Directions: I-85 SOUTH TO OLD NATIONAL HWY., GO SOUTH ON OLD NATIONAL HWY ABOUT 5 MILES. PROVIDENCE GLEN IS LOCATED ON THE LEFT.
- Coordinates: 33.555903,-84.466045
School Information
- Elementary School: Nolan
- Middle School: Mcnair
- High School: Banneker
Taxes and HOA Information
- Parcel Number: 13 0188 LL2400
- Tax Year: 2024
- Association Fee Includes: None
Virtual Tour
Parking
- Open Parking: No
Interior and Exterior Features
Interior Features
- Cooling: Ceiling Fan(s), Central Air, Electric
- Heating: Central, Electric
- Appliances: Dishwasher, Electric Water Heater, Microwave, Refrigerator
- Basement: None
- Flooring: Carpet, Laminate, Tile
- Interior Features: High Ceilings, Master On Main Level, Walk-In Closet(s)
- Levels/Stories: One
- Window Features: Window Treatments
- Kitchen Features: Breakfast Room, Pantry, Solid Surface Counters
- Foundation: Slab
- Main Bedrooms: 3
- Bathrooms Total Integer: 2
- Main Full Baths: 2
- Bathrooms Total Decimal: 2
Exterior Features
- Construction Materials: Stone, Vinyl Siding
- Patio And Porch Features: Porch
- Roof Type: Composition
- Security Features: Smoke Detector(s)
- Laundry Features: Other
- Pool Private: No
Property
Utilities
- Sewer: Public Sewer
- Utilities: Other
- Water Source: Public
Property and Assessments
- Home Warranty: Yes
- Property Condition: Resale
Green Features
Lot Information
- Common Walls: No Common Walls
- Lot Features: Level
Multi Family
- Number of Units To Be Built: Square Feet
Rental
Rent Information
- Land Lease: Yes
Public Records for 115 Catlyn Court
Tax Record
- 2024$500.00 ($41.67 / month)
Home Facts
- Beds3
- Baths2
- StoriesOne
- Lot Size0.1100 Acres
- StyleSingle Family Residence
- Year Built2006
- APN13 0188 LL2400
- CountyFulton


