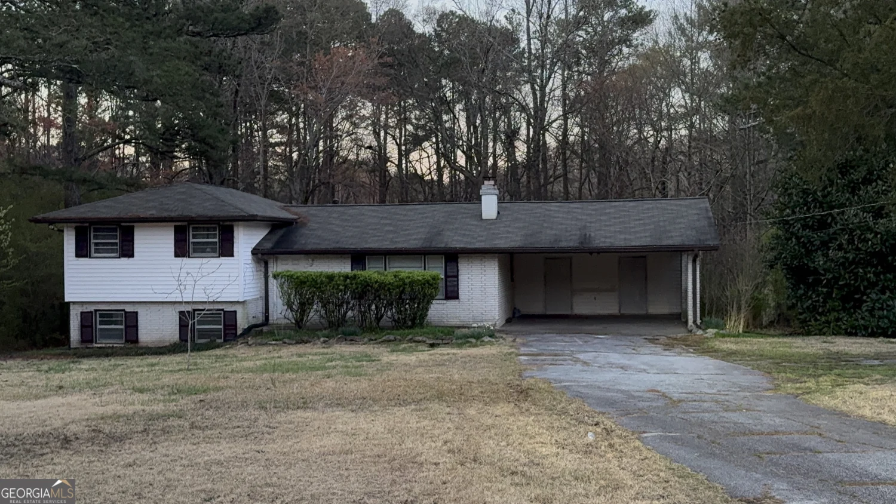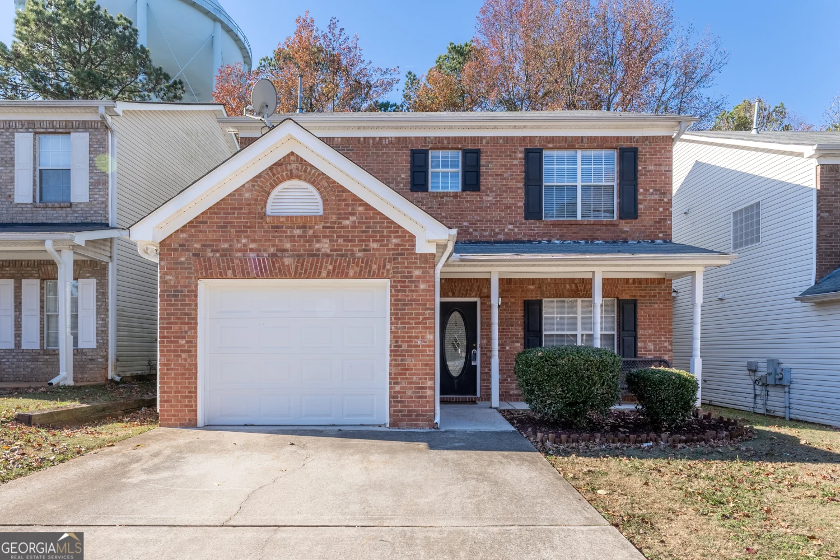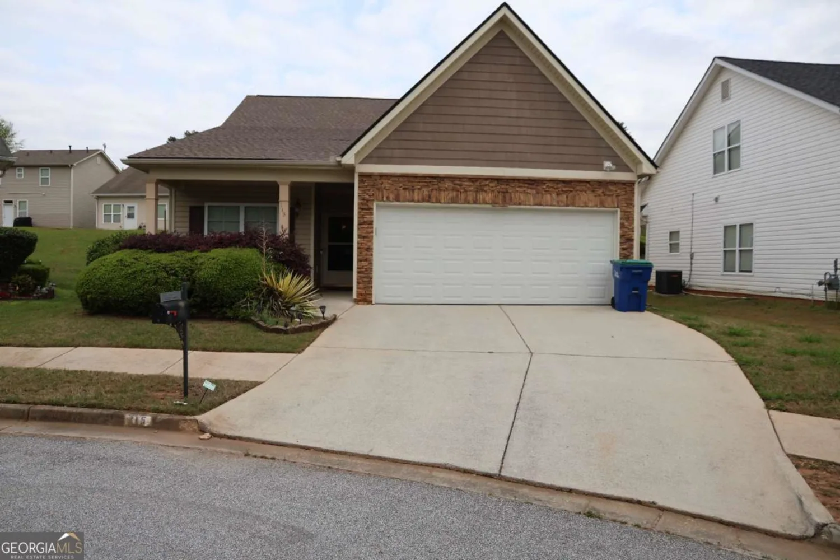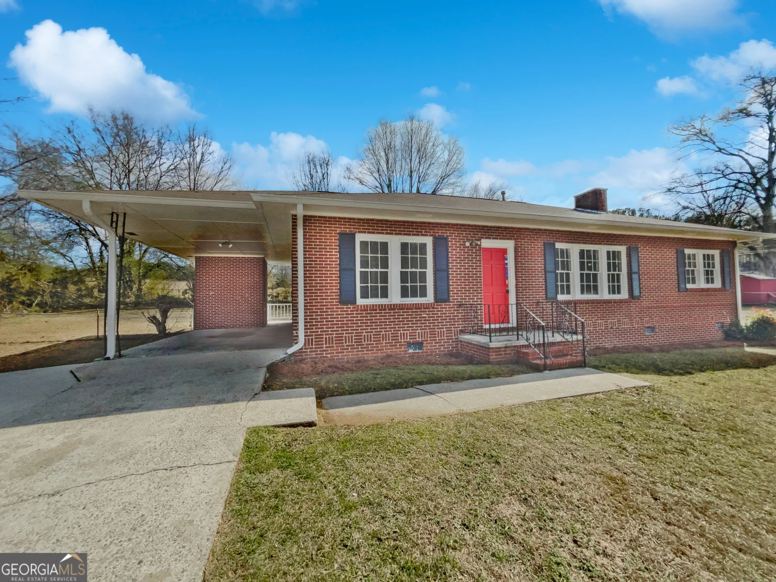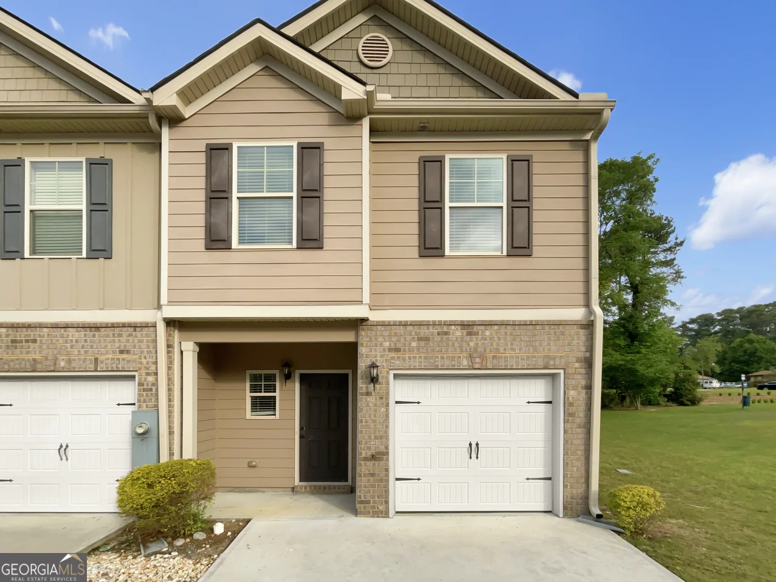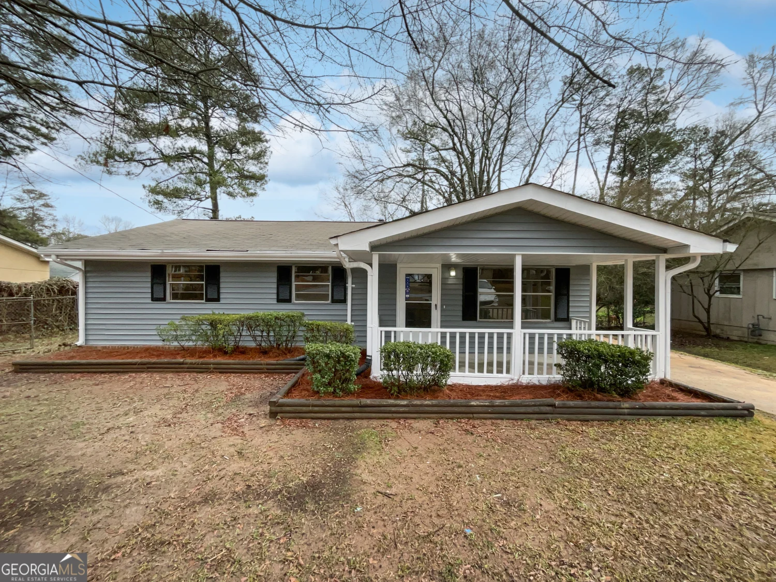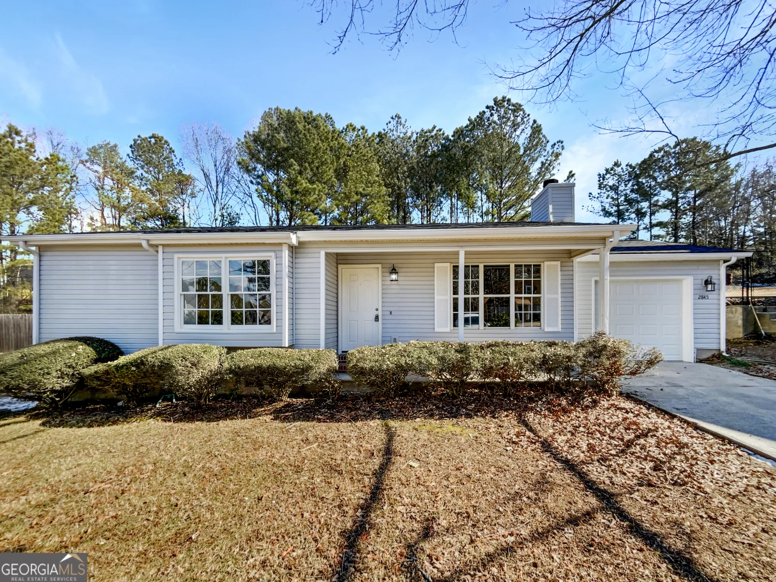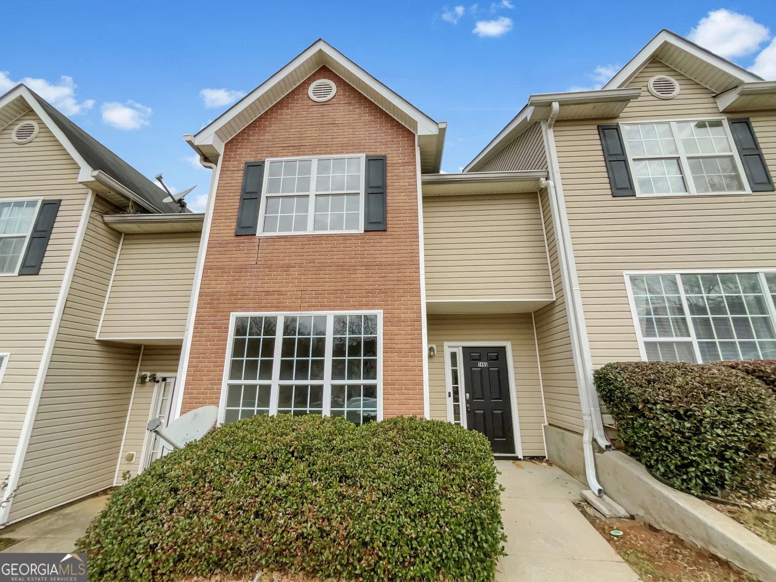2255 chippewa driveRiverdale, GA 30296
2255 chippewa driveRiverdale, GA 30296
Description
Charming 4-Bedroom Split-Level in Sought-After Chippewa Forest Subdivision Don't miss this fantastic opportunity to make this spacious 4-bedroom, 2-bath split-level home your own! Nestled in the peaceful and established Chippewa Forest neighborhood, this home offers comfort, space, and potential. Enjoy a bright and airy formal living room, a cozy sunroom overlooking the large fenced-in backyard-perfect for relaxing or entertaining-and a partially finished basement with a bonus bedroom, ideal for guests or a home office. Conveniently located just 15 minutes from the airport, this home offers easy access for commuters and travelers alike. With its versatile layout and prime location, this home is ready for your personal touch. Schedule your showing today!
Property Details for 2255 Chippewa Drive
- Subdivision ComplexCHIPPEWA FOREST
- Architectural StyleOther
- Num Of Parking Spaces8
- Parking FeaturesGarage
- Property AttachedYes
LISTING UPDATED:
- StatusActive
- MLS #10520452
- Days on Site1
- Taxes$2,120 / year
- MLS TypeResidential
- Year Built1973
- Lot Size0.68 Acres
- CountryFulton
LISTING UPDATED:
- StatusActive
- MLS #10520452
- Days on Site1
- Taxes$2,120 / year
- MLS TypeResidential
- Year Built1973
- Lot Size0.68 Acres
- CountryFulton
Building Information for 2255 Chippewa Drive
- StoriesMulti/Split
- Year Built1973
- Lot Size0.6800 Acres
Payment Calculator
Term
Interest
Home Price
Down Payment
The Payment Calculator is for illustrative purposes only. Read More
Property Information for 2255 Chippewa Drive
Summary
Location and General Information
- Community Features: None
- Directions: From 279 Turn right onto Bathsaida Rd, then take your finest left onto Camp Valley Rd. Take your second right onto Chippewa Dr, and home will be the 6th on the left.
- Coordinates: 33.566727,-84.4633
School Information
- Elementary School: Nolan
- Middle School: Mcnair
- High School: Banneker
Taxes and HOA Information
- Parcel Number: 13 016500010060
- Tax Year: 2024
- Association Fee Includes: None
- Tax Lot: 6
Virtual Tour
Parking
- Open Parking: No
Interior and Exterior Features
Interior Features
- Cooling: Central Air
- Heating: Central
- Appliances: Dishwasher, Electric Water Heater
- Basement: Daylight, Interior Entry, Partial, Finished
- Fireplace Features: Living Room
- Flooring: Carpet, Stone, Laminate
- Interior Features: Other
- Levels/Stories: Multi/Split
- Bathrooms Total Integer: 2
- Bathrooms Total Decimal: 2
Exterior Features
- Construction Materials: Brick
- Fencing: Back Yard
- Roof Type: Composition
- Laundry Features: In Kitchen, Other
- Pool Private: No
Property
Utilities
- Sewer: Septic Tank
- Utilities: Cable Available, Electricity Available, Phone Available, Water Available
- Water Source: Public
Property and Assessments
- Home Warranty: Yes
- Property Condition: Resale
Green Features
Lot Information
- Above Grade Finished Area: 1653
- Common Walls: No Common Walls
- Lot Features: Level, Open Lot
Multi Family
- Number of Units To Be Built: Square Feet
Rental
Rent Information
- Land Lease: Yes
Public Records for 2255 Chippewa Drive
Tax Record
- 2024$2,120.00 ($176.67 / month)
Home Facts
- Beds4
- Baths2
- Total Finished SqFt1,975 SqFt
- Above Grade Finished1,653 SqFt
- Below Grade Finished322 SqFt
- StoriesMulti/Split
- Lot Size0.6800 Acres
- StyleSingle Family Residence
- Year Built1973
- APN13 016500010060
- CountyFulton
- Fireplaces1


