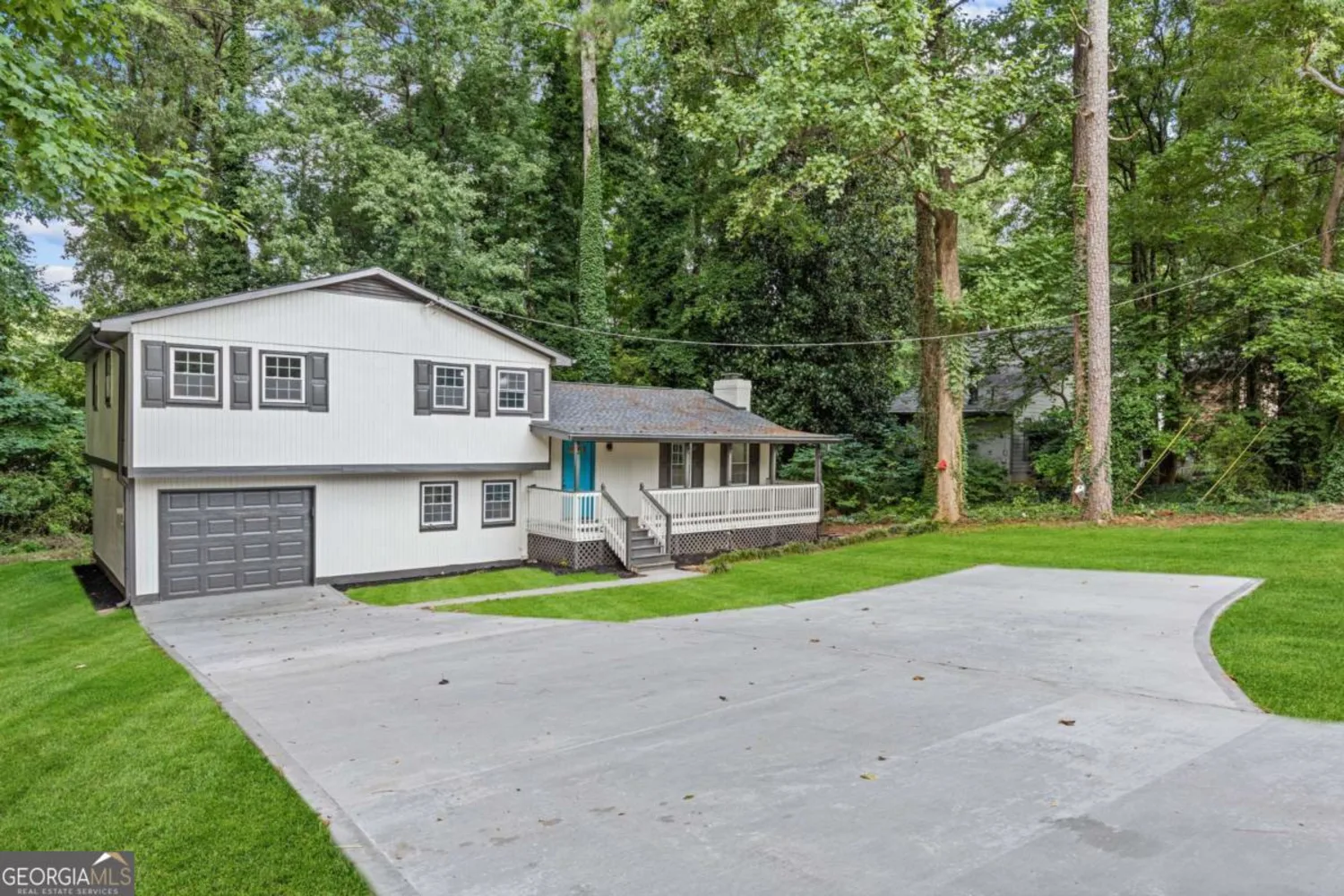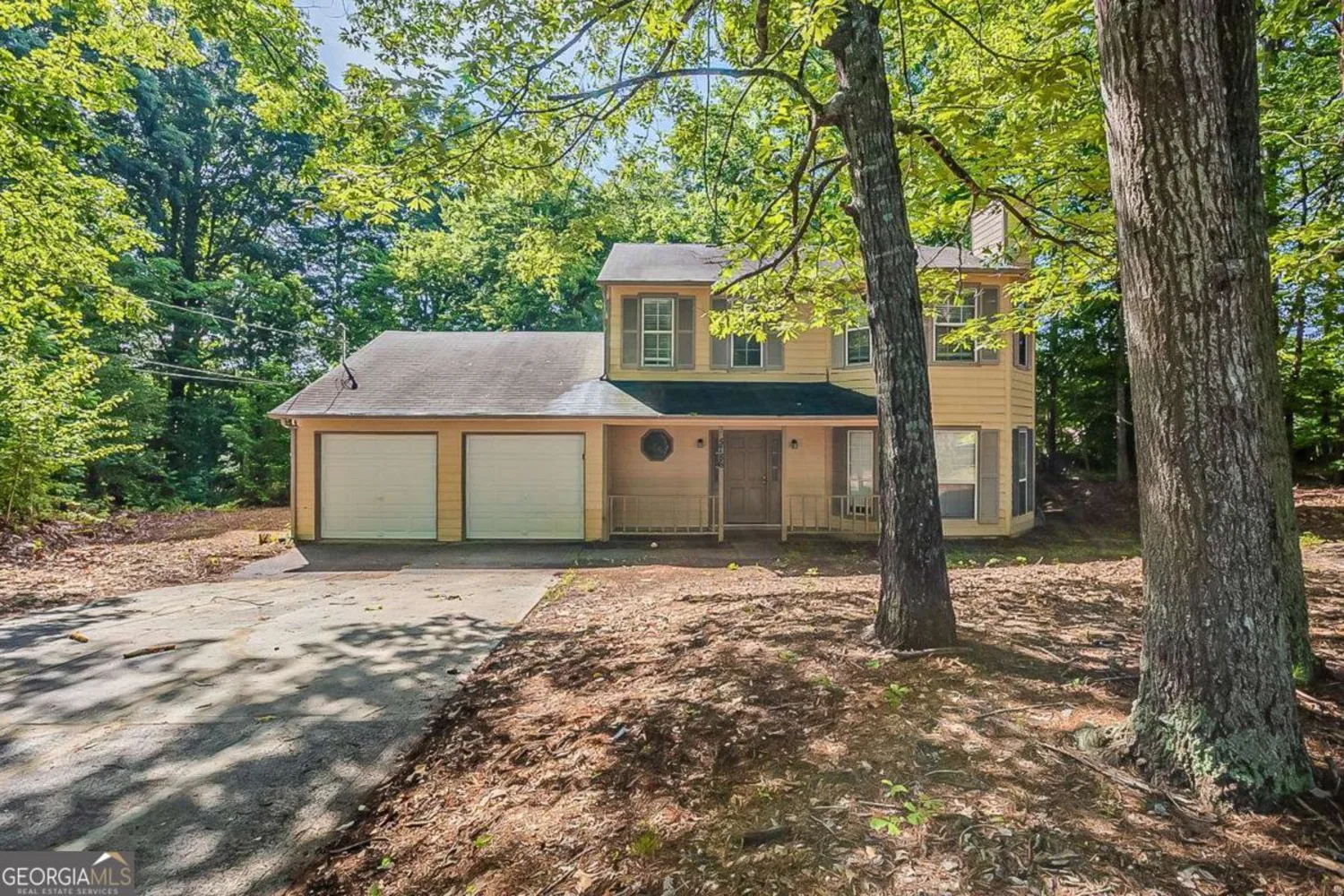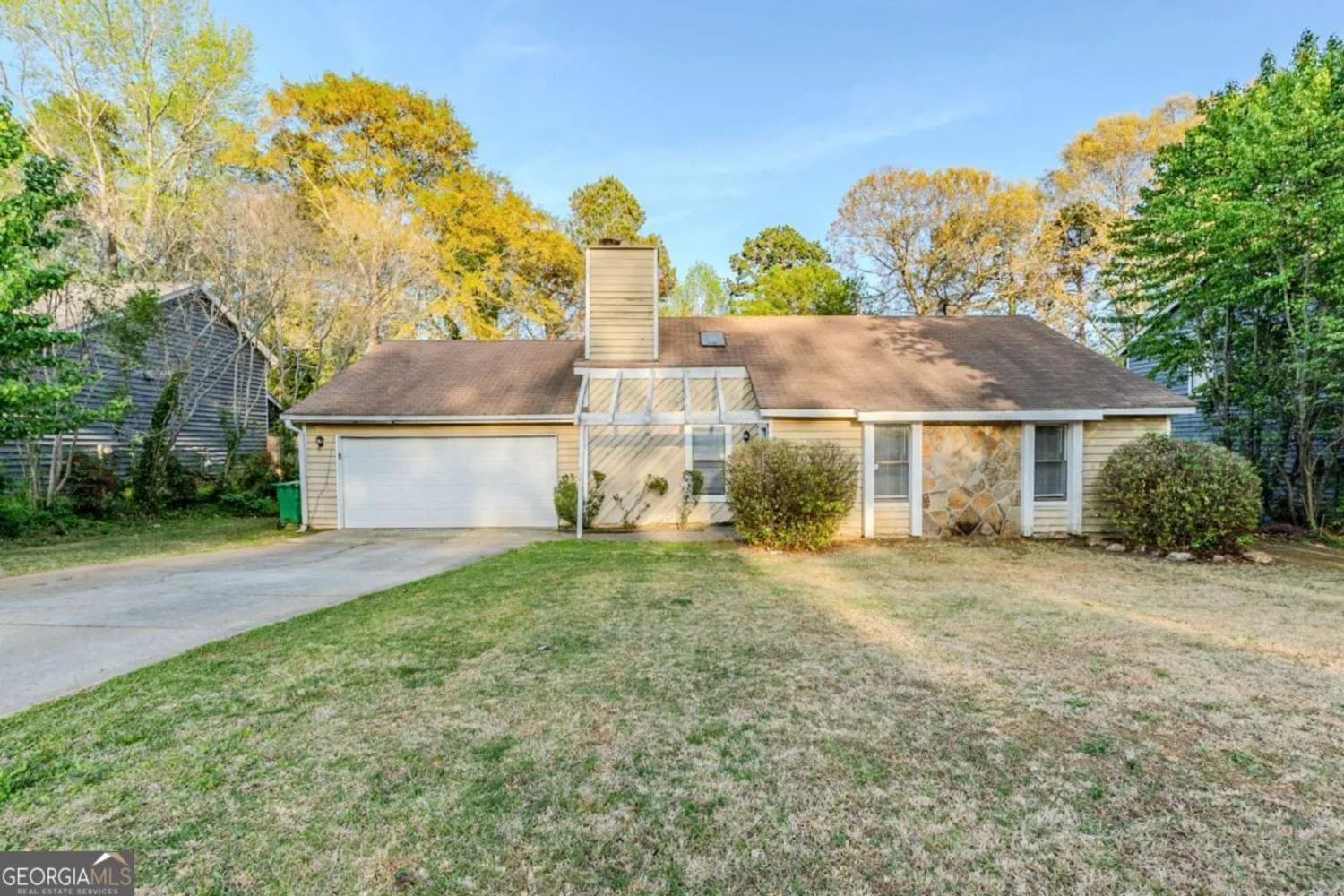4590 cedar ridge trailStone Mountain, GA 30083
4590 cedar ridge trailStone Mountain, GA 30083
Description
Charming split-level home featuring a 4-bedroom, 2.5-bath layout, a spacious two-car garage, and a large backyard perfect for outdoor living. In good condition and ready for its next owner!
Property Details for 4590 CEDAR RIDGE Trail
- Subdivision ComplexWoodridge
- Architectural StyleBrick/Frame
- Num Of Parking Spaces2
- Parking FeaturesAttached, Garage
- Property AttachedNo
LISTING UPDATED:
- StatusPending
- MLS #10501004
- Days on Site63
- Taxes$5,237 / year
- MLS TypeResidential
- Year Built1972
- Lot Size0.40 Acres
- CountryDeKalb
LISTING UPDATED:
- StatusPending
- MLS #10501004
- Days on Site63
- Taxes$5,237 / year
- MLS TypeResidential
- Year Built1972
- Lot Size0.40 Acres
- CountryDeKalb
Building Information for 4590 CEDAR RIDGE Trail
- StoriesMulti/Split
- Year Built1972
- Lot Size0.4000 Acres
Payment Calculator
Term
Interest
Home Price
Down Payment
The Payment Calculator is for illustrative purposes only. Read More
Property Information for 4590 CEDAR RIDGE Trail
Summary
Location and General Information
- Community Features: None
- Directions: Head west on E Mountain St toward Main St Turn left onto Ridge Ave Turn right onto Sheppard Rd Turn right onto Rockbridge Rd SW Turn left onto S Hairston Rd Turn right onto Cedar Ridge Trail
- Coordinates: 33.750237,-84.201622
School Information
- Elementary School: Woodridge
- Middle School: Miller Grove
- High School: Miller Grove
Taxes and HOA Information
- Parcel Number: 15 193 01 047
- Tax Year: 2023
- Association Fee Includes: None
Virtual Tour
Parking
- Open Parking: No
Interior and Exterior Features
Interior Features
- Cooling: Central Air
- Heating: Central
- Appliances: Refrigerator, Microwave, Oven/Range (Combo), Stainless Steel Appliance(s)
- Basement: Finished
- Flooring: Carpet, Vinyl
- Interior Features: Split Foyer, Master On Main Level
- Levels/Stories: Multi/Split
- Kitchen Features: Solid Surface Counters
- Main Bedrooms: 3
- Total Half Baths: 1
- Bathrooms Total Integer: 3
- Main Full Baths: 1
- Bathrooms Total Decimal: 2
Exterior Features
- Construction Materials: Brick
- Fencing: Back Yard
- Patio And Porch Features: Deck, Porch
- Roof Type: Composition
- Laundry Features: Other
- Pool Private: No
Property
Utilities
- Sewer: Public Sewer
- Utilities: Electricity Available, Sewer Available, Water Available
- Water Source: Public
Property and Assessments
- Home Warranty: Yes
- Property Condition: Resale
Green Features
Lot Information
- Above Grade Finished Area: 2279
- Lot Features: Open Lot
Multi Family
- Number of Units To Be Built: Square Feet
Rental
Rent Information
- Land Lease: Yes
Public Records for 4590 CEDAR RIDGE Trail
Tax Record
- 2023$5,237.00 ($436.42 / month)
Home Facts
- Beds4
- Baths2
- Total Finished SqFt2,279 SqFt
- Above Grade Finished2,279 SqFt
- StoriesMulti/Split
- Lot Size0.4000 Acres
- StyleSingle Family Residence
- Year Built1972
- APN15 193 01 047
- CountyDeKalb
- Fireplaces1










