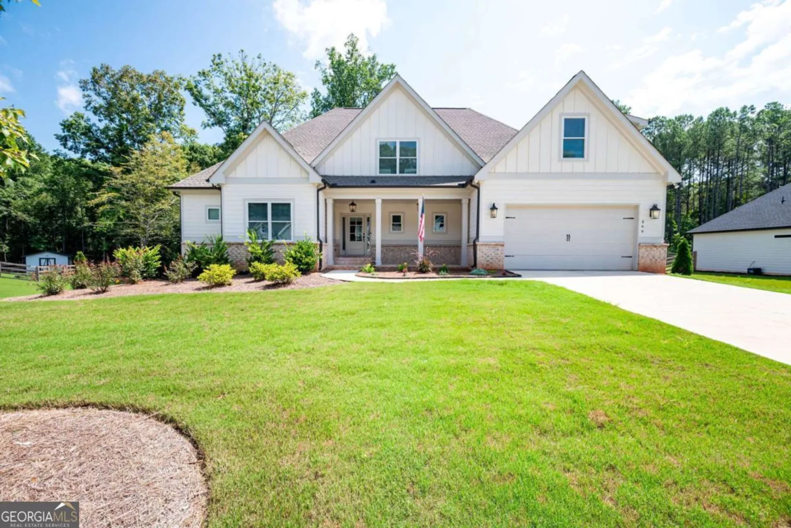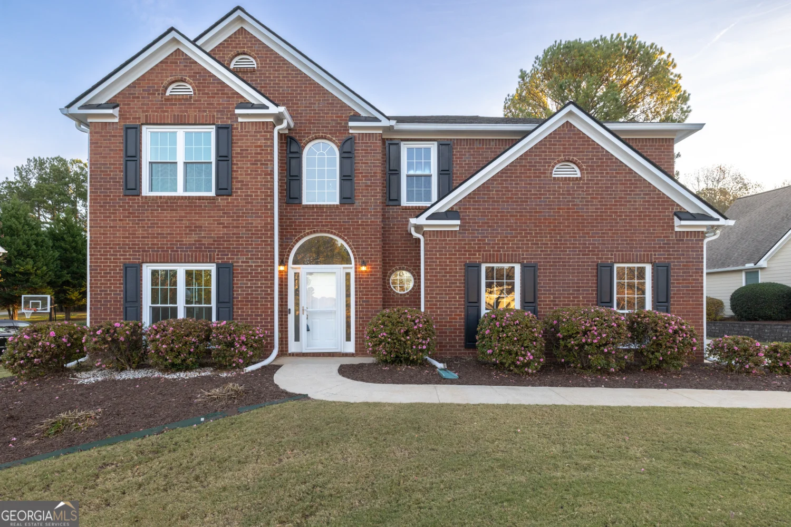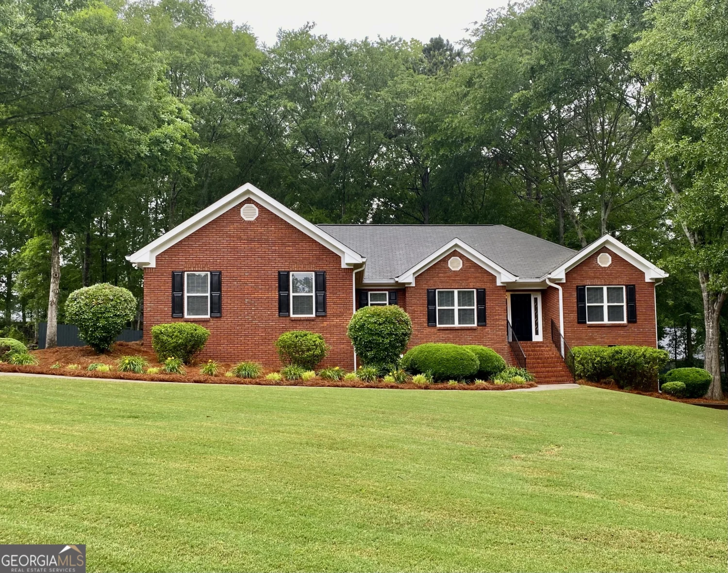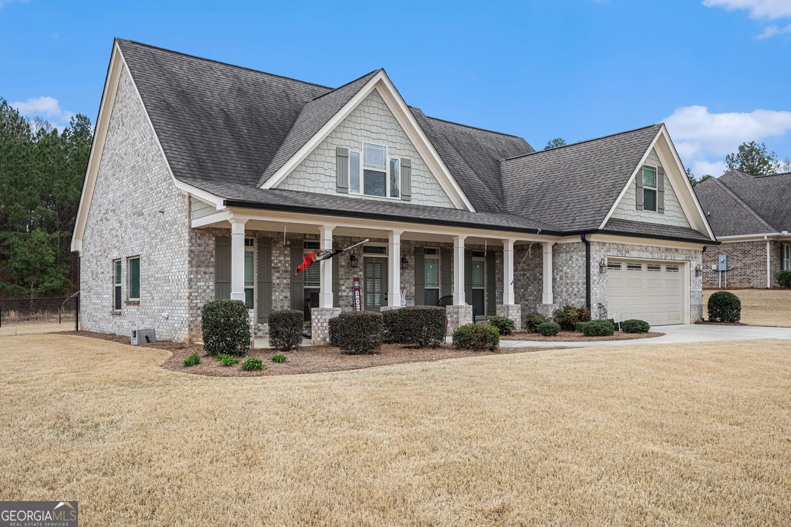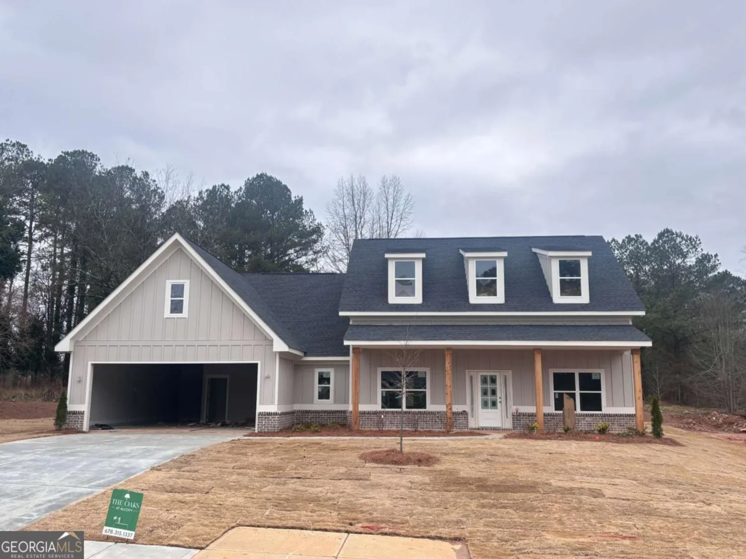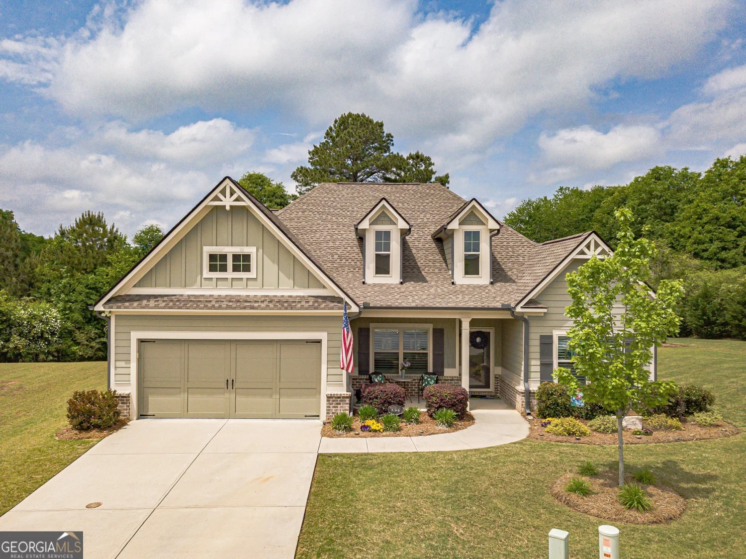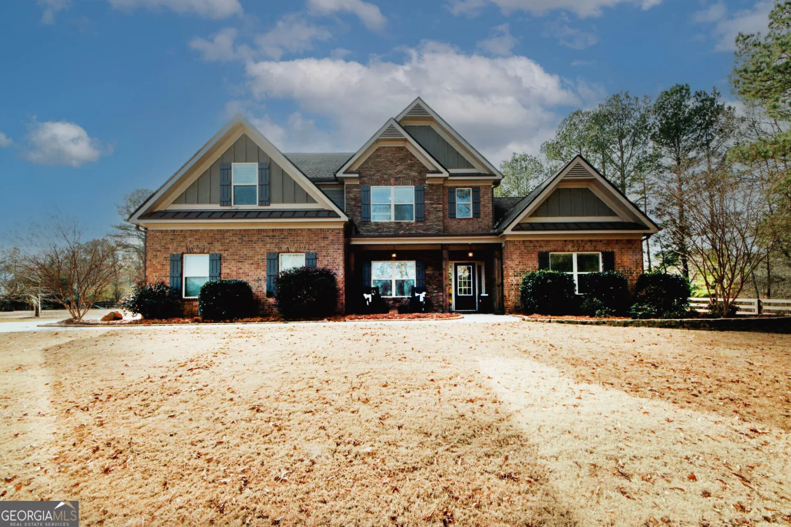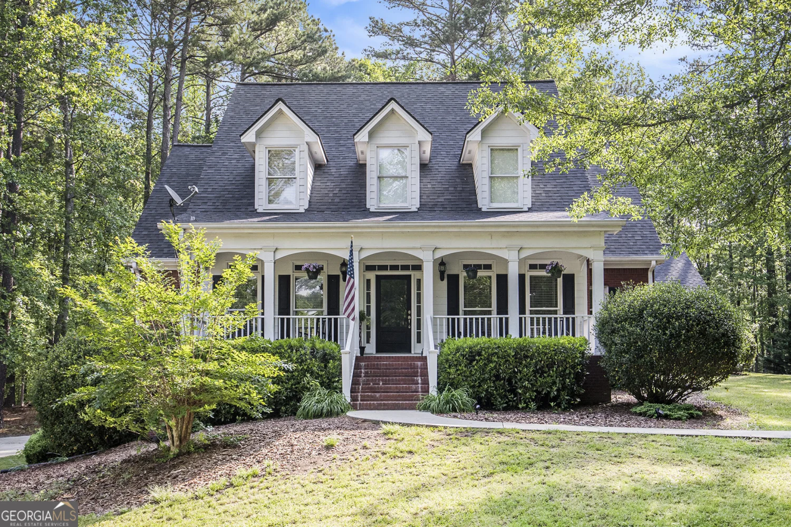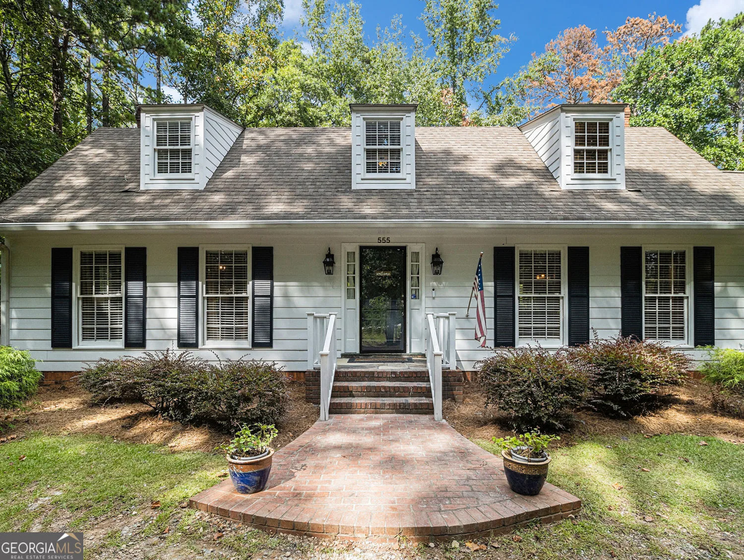827 clubside courtMonroe, GA 30655
827 clubside courtMonroe, GA 30655
Description
Welcome to 827 Clubside Court in the highly sought after gated neighborhood of Clubside Estates, located next to the Monroe Golf & Country Club & within minutes from downtown Monroe less than 2 miles away. This lovely 3 yr old home exudes southern charm & boasts 4 bedrooms 3.5 baths with a fenced backyard on a cul-de-sac. As you enter the home from the covered rocking chair front porch, a wonderful flex room with coffered ceiling and wainscoting greets you and is the perfect space for a formal dining room, office or an additional living room. The gourmet kitchen is a chef's dream with stainless steel appliances including double ovens, a microwave, a refrigerator, a gas range, a pot filler, pantry, lots of cabinets and soft closed drawers, a large island with a farmhouse sink, quartz countertops and an eat in breakfast room that is open to the great room with a cozy fireplace with cedar mantle and gas starter. Conveniently located is a nice powder room, extra storage space under the staircase and a great landing area with built in cabinets and counter space to keep you organized as you enter from the covered side porch connecting you to the 2-car garage with attic storage. The laundry room on main with a laundry sink is just off the hallway that accesses a wonderful oversized covered porch creating another gathering space to enjoy entertaining or relaxing while overlooking the fenced backyard with an inviting firepit for those cool evenings. The private primary suite on main has a generous sized walk-in closet and ensuite bath with a sleek double vanity w/ quartz countertop, a soaking tub, a tiled shower and a water closet. Upstairs offers a generous loft space perfect for an office, exercise area or playroom. Three spacious bedrooms, one of which has an ensuite full bath and two that have access to an additional full hallway bath complete the 2nd level of the home. This lovely property is within a short golf cart ride to the popular downtown Monroe area with wonderful shops, restaurants, green spaces and year-round activities for the community to enjoy. Situated in a prime location with a functional floor plan, this magnificent home is a must see!
Property Details for 827 Clubside Court
- Subdivision ComplexClubside Estates
- Architectural StyleCraftsman, Traditional
- ExteriorOther, Sprinkler System
- Parking FeaturesDetached, Garage, Garage Door Opener, Storage
- Property AttachedNo
LISTING UPDATED:
- StatusPending
- MLS #10501050
- Days on Site3
- Taxes$7,283 / year
- HOA Fees$600 / month
- MLS TypeResidential
- Year Built2022
- Lot Size0.29 Acres
- CountryWalton
LISTING UPDATED:
- StatusPending
- MLS #10501050
- Days on Site3
- Taxes$7,283 / year
- HOA Fees$600 / month
- MLS TypeResidential
- Year Built2022
- Lot Size0.29 Acres
- CountryWalton
Building Information for 827 Clubside Court
- StoriesTwo
- Year Built2022
- Lot Size0.2900 Acres
Payment Calculator
Term
Interest
Home Price
Down Payment
The Payment Calculator is for illustrative purposes only. Read More
Property Information for 827 Clubside Court
Summary
Location and General Information
- Community Features: Gated, Sidewalks, Street Lights, Near Shopping
- Directions: Hwy 78 to N. Broad St towards downtown Monroe. Turn right on Alcovy St and then right into Clubside Estates (gate code in remarks) on Clubside Dr. Turn left onto Clubside Court and home is on the left in the cul-de-sac.
- Coordinates: 33.774206,-83.721618
School Information
- Elementary School: Atha Road
- Middle School: Youth Middle
- High School: Walnut Grove
Taxes and HOA Information
- Parcel Number: NM08E066
- Tax Year: 2024
- Association Fee Includes: Private Roads
Virtual Tour
Parking
- Open Parking: No
Interior and Exterior Features
Interior Features
- Cooling: Ceiling Fan(s), Central Air, Zoned
- Heating: Central, Natural Gas, Zoned
- Appliances: Convection Oven, Cooktop, Dishwasher, Disposal, Double Oven, Dryer, Microwave, Refrigerator, Stainless Steel Appliance(s), Washer
- Basement: None
- Fireplace Features: Family Room, Gas Starter
- Flooring: Carpet, Hardwood, Tile
- Interior Features: Double Vanity, Master On Main Level, Separate Shower, Soaking Tub, Tile Bath, Tray Ceiling(s), Walk-In Closet(s)
- Levels/Stories: Two
- Window Features: Window Treatments
- Kitchen Features: Breakfast Room, Kitchen Island, Pantry, Solid Surface Counters
- Main Bedrooms: 1
- Total Half Baths: 1
- Bathrooms Total Integer: 4
- Main Full Baths: 1
- Bathrooms Total Decimal: 3
Exterior Features
- Construction Materials: Concrete
- Fencing: Back Yard, Fenced
- Patio And Porch Features: Porch
- Roof Type: Composition
- Security Features: Gated Community, Security System, Smoke Detector(s)
- Laundry Features: Mud Room
- Pool Private: No
Property
Utilities
- Sewer: Public Sewer
- Utilities: Electricity Available, High Speed Internet, Natural Gas Available, Sewer Available, Water Available
- Water Source: Public
Property and Assessments
- Home Warranty: Yes
- Property Condition: Resale
Green Features
Lot Information
- Above Grade Finished Area: 2723
- Lot Features: Cul-De-Sac, Level, Private
Multi Family
- Number of Units To Be Built: Square Feet
Rental
Rent Information
- Land Lease: Yes
Public Records for 827 Clubside Court
Tax Record
- 2024$7,283.00 ($606.92 / month)
Home Facts
- Beds4
- Baths3
- Total Finished SqFt2,723 SqFt
- Above Grade Finished2,723 SqFt
- StoriesTwo
- Lot Size0.2900 Acres
- StyleSingle Family Residence
- Year Built2022
- APNNM08E066
- CountyWalton
- Fireplaces1


