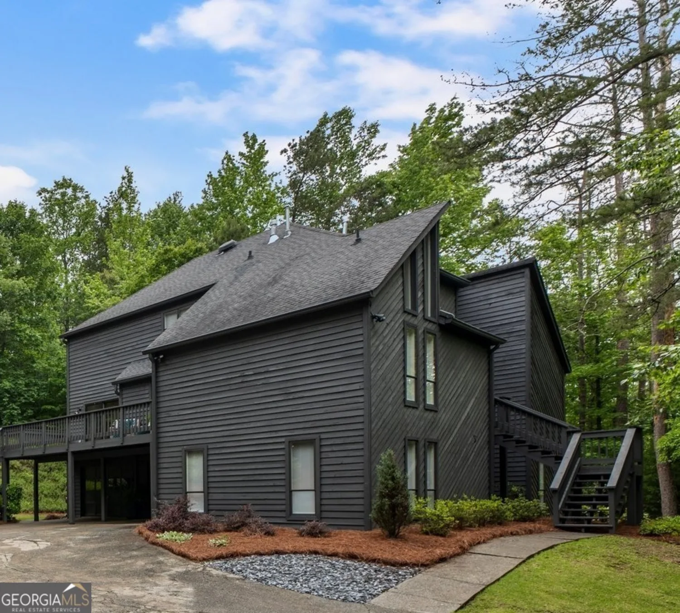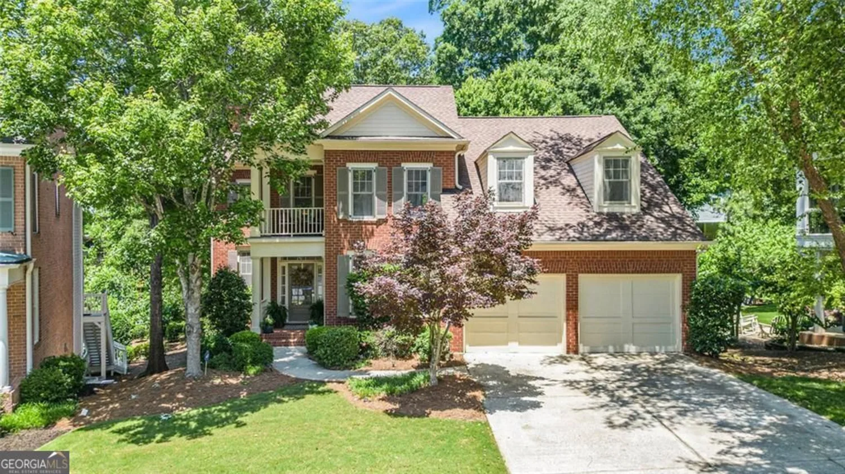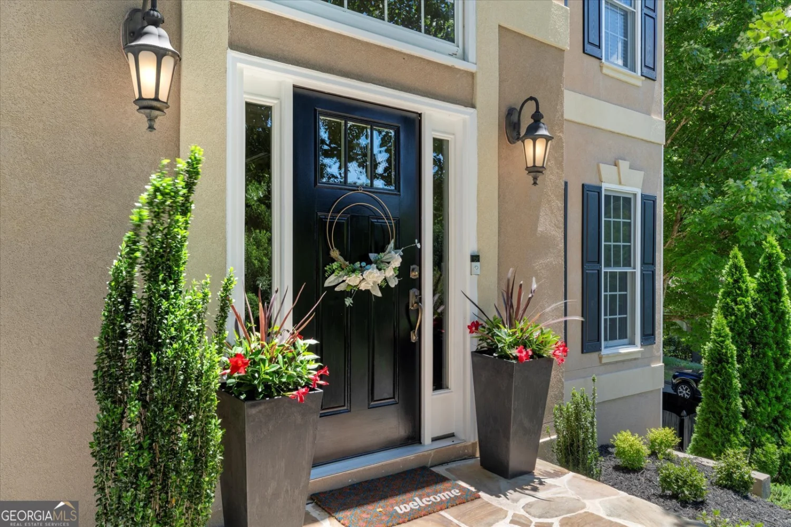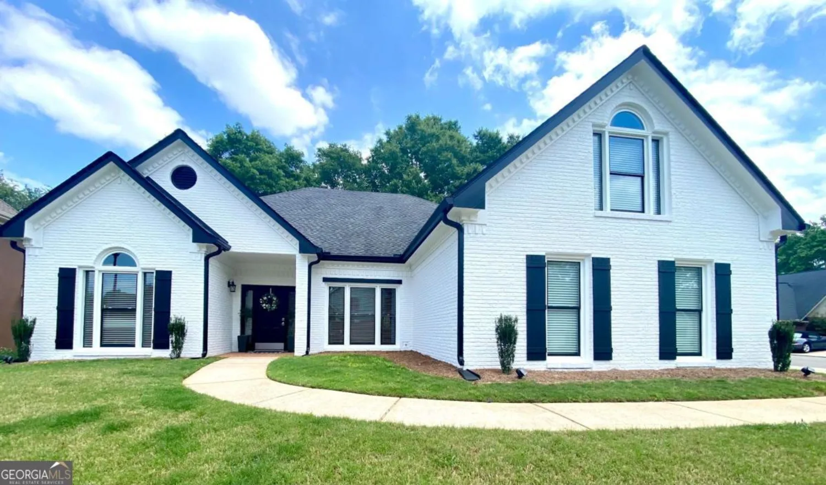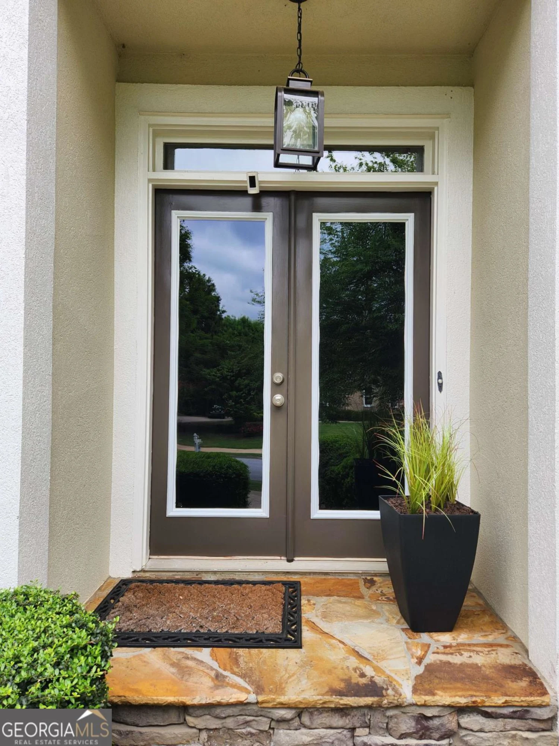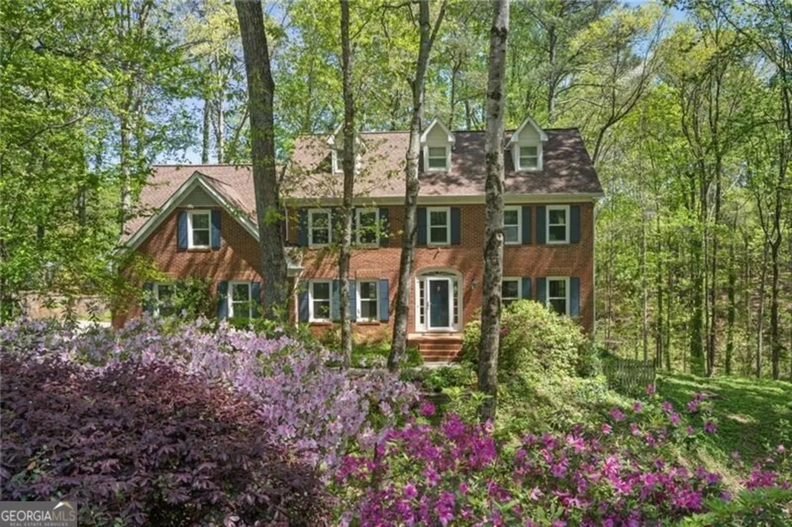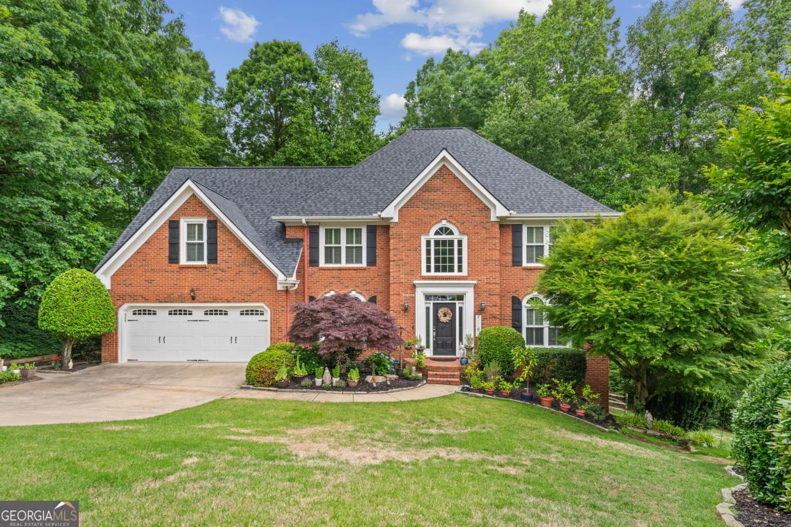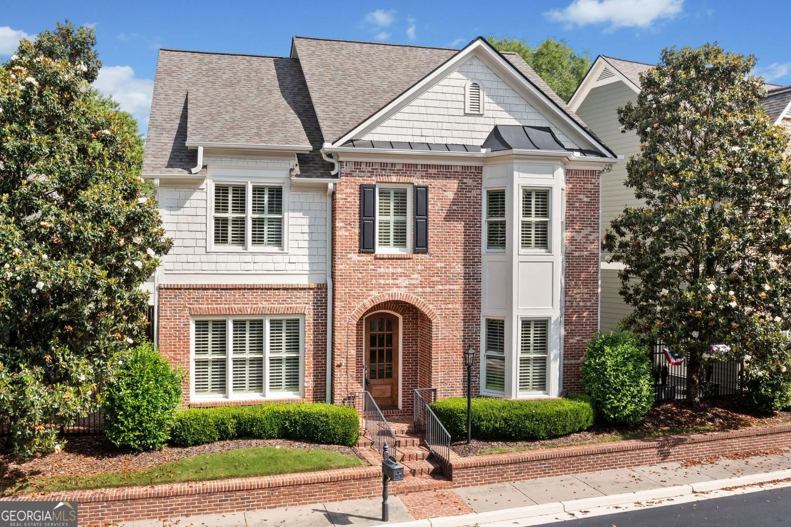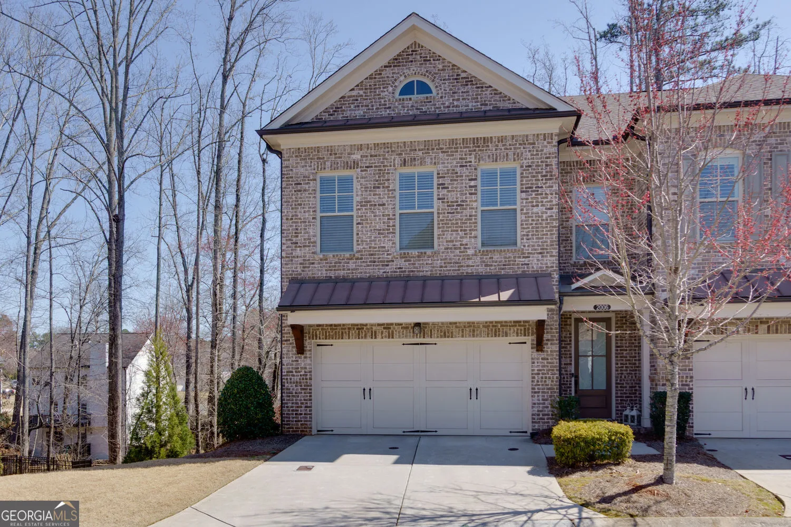2005 etris manor driveRoswell, GA 30075
2005 etris manor driveRoswell, GA 30075
Description
Welcome Home! This custom built home in an ideal Roswell location & top school district, sits on a spacious end lot and features 5 bedrooms and 4.5 bathrooms. This lovely home offers coffered ceilings, built in bookshelves, a gourmet kitchen featuring an oversized center island, stainless steel appliances, granite countertops & large pantry, a large private dining room, a fenced in backyard that extends past the fence, and firepit. Enjoy the serene views and an abundance of natural light in the spacious living room and kitchen. Large guest room with full bath located on main level could be an office or playroom! Upstairs you will find calm in your large Primary Suite with tray ceilings and plenty of room for a sitting area! The Primary bath features double sinks, separate tile shower & soaking tub, & large walk-in closet! You will find another bedroom on this level with ensuite bath & two other large rooms with shared bath. One of the most private lots in this neighborhood! This wonderful neighborhood offers a great sense of community; convenience to shopping, dining, interstates, and more!
Property Details for 2005 Etris Manor Drive
- Subdivision ComplexKingswood
- Architectural StyleCraftsman
- Num Of Parking Spaces2
- Parking FeaturesGarage, Kitchen Level, Attached
- Property AttachedYes
LISTING UPDATED:
- StatusPending
- MLS #10501239
- Days on Site5
- Taxes$8,355 / year
- HOA Fees$995 / month
- MLS TypeResidential
- Year Built2015
- Lot Size0.49 Acres
- CountryFulton
LISTING UPDATED:
- StatusPending
- MLS #10501239
- Days on Site5
- Taxes$8,355 / year
- HOA Fees$995 / month
- MLS TypeResidential
- Year Built2015
- Lot Size0.49 Acres
- CountryFulton
Building Information for 2005 Etris Manor Drive
- StoriesTwo
- Year Built2015
- Lot Size0.4850 Acres
Payment Calculator
Term
Interest
Home Price
Down Payment
The Payment Calculator is for illustrative purposes only. Read More
Property Information for 2005 Etris Manor Drive
Summary
Location and General Information
- Community Features: Sidewalks, Street Lights
- Directions: Use GPS
- Coordinates: 34.080469,-84.37012
School Information
- Elementary School: Sweet Apple
- Middle School: Elkins Pointe
- High School: Roswell
Taxes and HOA Information
- Parcel Number: 22 359012360529
- Tax Year: 2024
- Association Fee Includes: Reserve Fund
Virtual Tour
Parking
- Open Parking: No
Interior and Exterior Features
Interior Features
- Cooling: Heat Pump
- Heating: Central
- Appliances: Dishwasher, Disposal, Double Oven
- Basement: None
- Fireplace Features: Family Room, Gas Starter, Gas Log
- Flooring: Carpet, Tile
- Interior Features: Bookcases, Double Vanity, Tray Ceiling(s), Walk-In Closet(s)
- Levels/Stories: Two
- Window Features: Double Pane Windows
- Foundation: Slab
- Main Bedrooms: 1
- Total Half Baths: 1
- Bathrooms Total Integer: 5
- Main Full Baths: 1
- Bathrooms Total Decimal: 4
Exterior Features
- Construction Materials: Other
- Fencing: Fenced, Back Yard
- Patio And Porch Features: Patio, Porch
- Roof Type: Composition
- Laundry Features: Upper Level
- Pool Private: No
Property
Utilities
- Sewer: Public Sewer
- Utilities: Electricity Available, Natural Gas Available, Phone Available, Sewer Available, Water Available
- Water Source: Public
Property and Assessments
- Home Warranty: Yes
- Property Condition: Resale
Green Features
Lot Information
- Above Grade Finished Area: 3564
- Common Walls: No Common Walls
- Lot Features: Level
Multi Family
- Number of Units To Be Built: Square Feet
Rental
Rent Information
- Land Lease: Yes
Public Records for 2005 Etris Manor Drive
Tax Record
- 2024$8,355.00 ($696.25 / month)
Home Facts
- Beds5
- Baths4
- Total Finished SqFt3,564 SqFt
- Above Grade Finished3,564 SqFt
- StoriesTwo
- Lot Size0.4850 Acres
- StyleSingle Family Residence
- Year Built2015
- APN22 359012360529
- CountyFulton
- Fireplaces1


