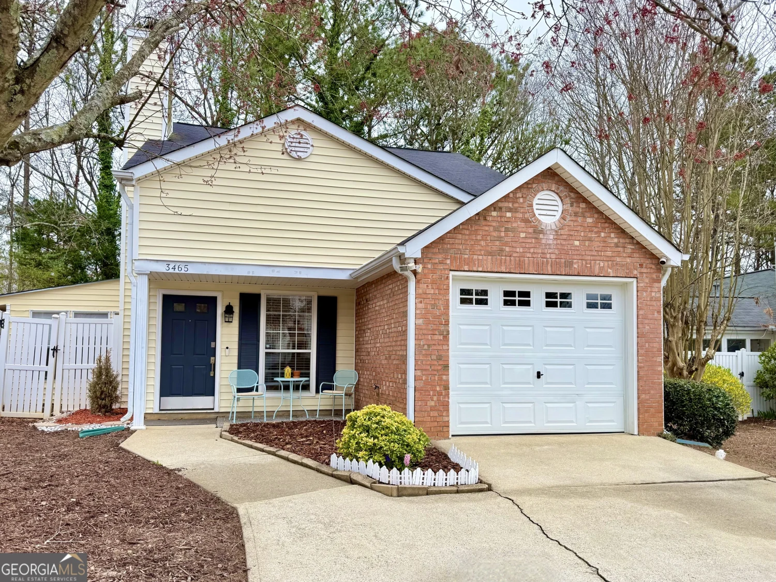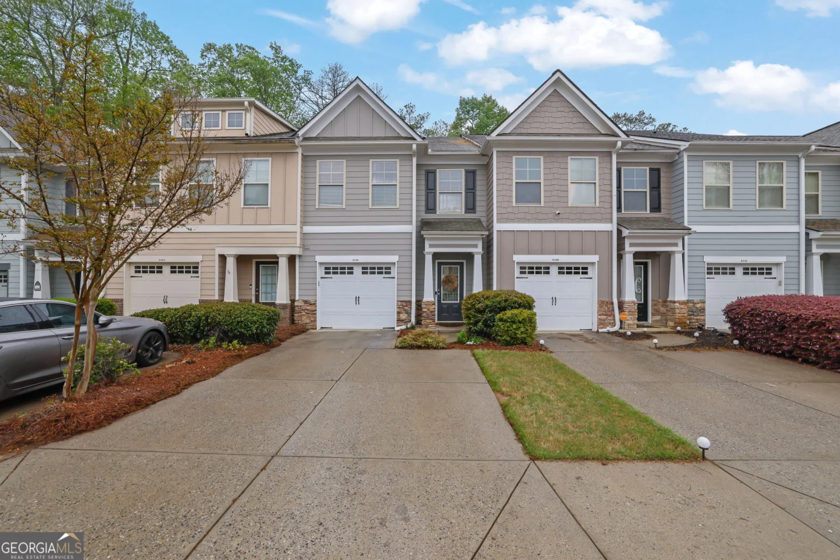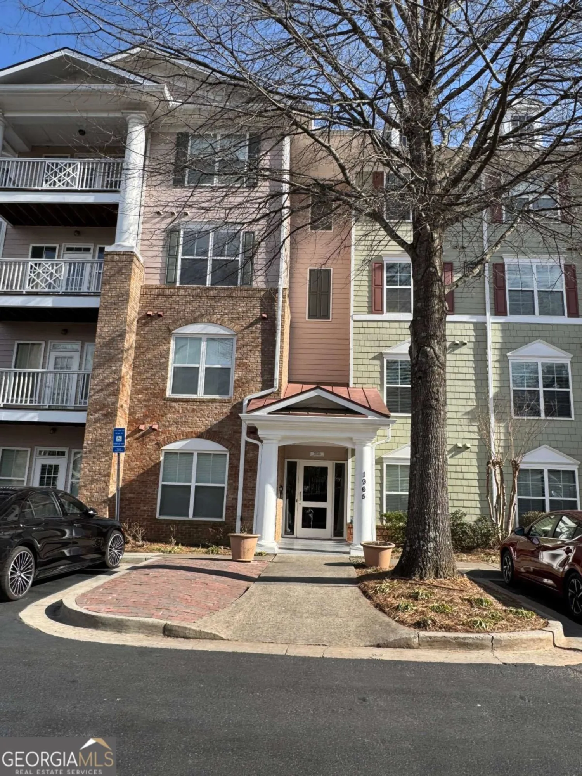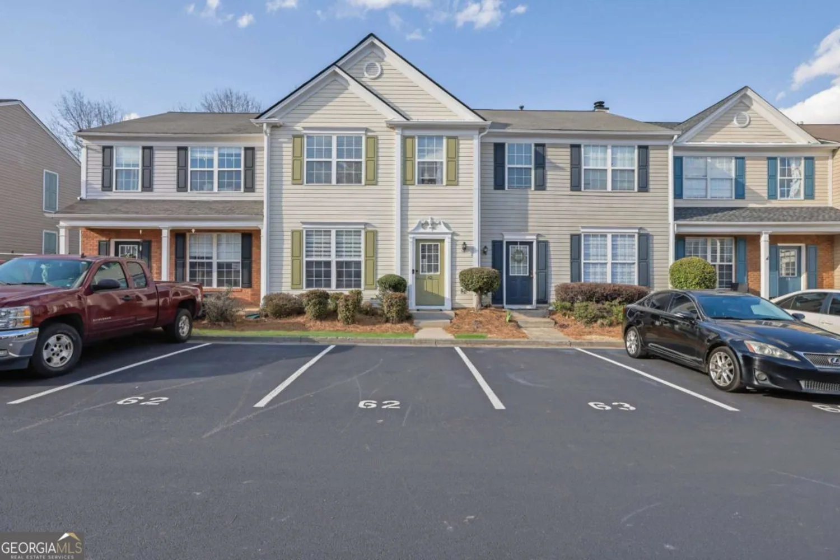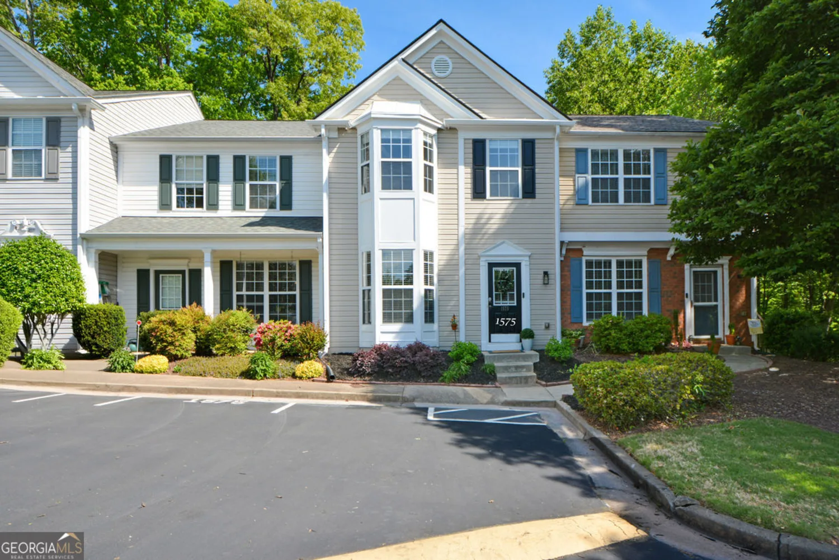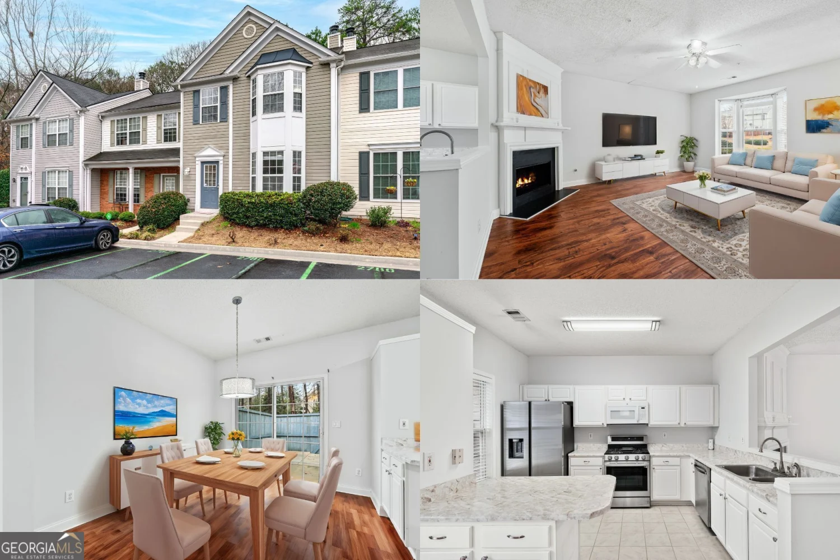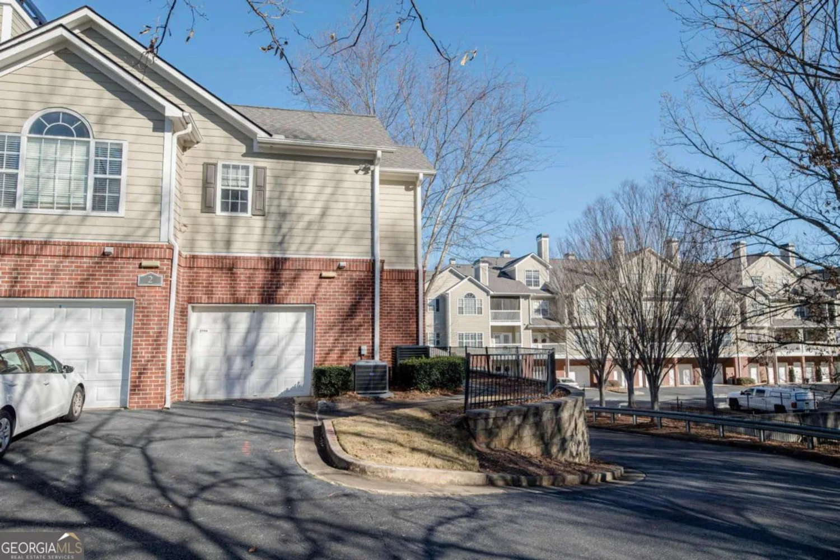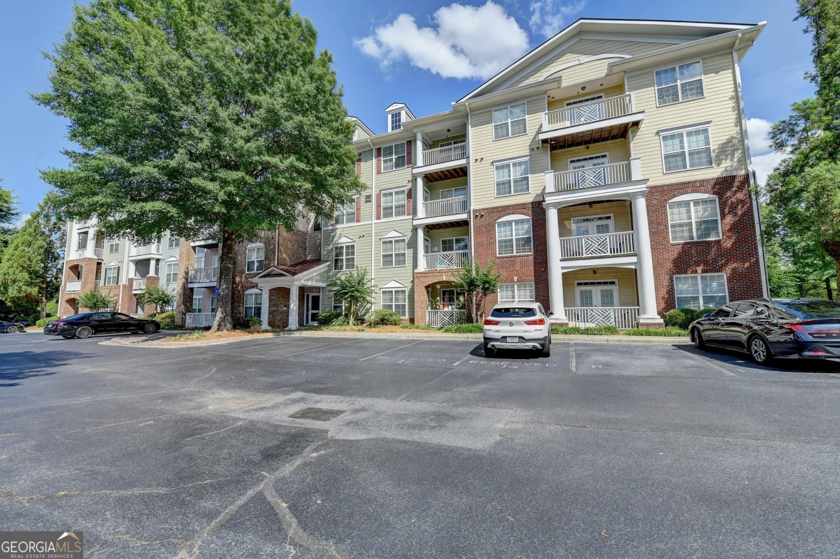675 granby hill placeAlpharetta, GA 30022
675 granby hill placeAlpharetta, GA 30022
Description
Welcome to this beautifully maintained 3-bedroom, 2.5-bathroom townhouse nestled in the sought-after Bishops Gate community in Alpharetta, GA. Boasting 1,624 sq. ft. of meticulously cared-for living space, this home offers a perfect blend of comfort and style in an unbeatable location. Step inside to discover an inviting open-concept floor plan, where natural light floods through the large windows, highlighting the gleaming hardwood floors and spacious living areas. The living room is perfect for relaxing or entertaining, featuring a charming fireplace that adds warmth and ambiance. The adjacent formal dining area flows seamlessly into the kitchen, which is equipped with modern appliances, plenty of cabinet space, and a breakfast bar ideal for casual meals or entertaining. Upstairs, the master suite offers a peaceful retreat with ample closet space and an en-suite bathroom complete with a dual vanity, soaking tub, and separate shower. Two additional generously sized bedrooms share a well-appointed full bathroom, ensuring plenty of space for home owners, guests, or a home office. One of the standout features of this home is the partially finished basement, offering additional living space with endless possibilities whether you envision a home theater, fitness area, or extra storage, this versatile space has it all. The exterior features a cozy deck, perfect for relaxing or hosting summer BBQs while enjoying the serenity of the wooded backdrop. You'll appreciate the privacy and tranquility of the low-maintenance backyard. Bishops Gate offers a community pool for residents to enjoy during the warmer months, as well as professionally maintained landscaping that ensures the neighborhood is always looking its best. HOA fees cover exterior maintenance, landscaping, and other essential community services, making this home an ideal choice for those seeking both convenience and beauty. Location is everything! This home is just moments away from some of Alpharetta's top attractions, including Avalon, North Point Mall, and a variety of shopping, dining, and entertainment options.
Property Details for 675 Granby Hill Place
- Subdivision ComplexBishops Gate
- Architectural StyleColonial
- Num Of Parking Spaces1
- Parking FeaturesAssigned
- Property AttachedNo
LISTING UPDATED:
- StatusClosed
- MLS #10501257
- Days on Site5
- Taxes$3,574.59 / year
- HOA Fees$280 / month
- MLS TypeResidential
- Year Built1988
- CountryFulton
LISTING UPDATED:
- StatusClosed
- MLS #10501257
- Days on Site5
- Taxes$3,574.59 / year
- HOA Fees$280 / month
- MLS TypeResidential
- Year Built1988
- CountryFulton
Building Information for 675 Granby Hill Place
- StoriesMulti/Split
- Year Built1988
- Lot Size0.0370 Acres
Payment Calculator
Term
Interest
Home Price
Down Payment
The Payment Calculator is for illustrative purposes only. Read More
Property Information for 675 Granby Hill Place
Summary
Location and General Information
- Community Features: Pool
- Directions: 400 N to Exit 7A Right on Holcomb Bridge Rd. Follow Approximately 3.5 miles to Bishops Gate Community on Right.
- Coordinates: 33.990905,-84.283277
School Information
- Elementary School: River Eves
- Middle School: Holcomb Bridge
- High School: Centennial
Taxes and HOA Information
- Parcel Number: 12 295207800054
- Tax Year: 22
- Association Fee Includes: Facilities Fee, Maintenance Structure, Management Fee
Virtual Tour
Parking
- Open Parking: No
Interior and Exterior Features
Interior Features
- Cooling: Central Air
- Heating: Central
- Appliances: Cooktop, Dishwasher, Disposal, Dryer, Refrigerator, Stainless Steel Appliance(s), Washer
- Basement: Finished
- Fireplace Features: Living Room
- Flooring: Carpet, Vinyl
- Interior Features: Separate Shower
- Levels/Stories: Multi/Split
- Main Bedrooms: 3
- Total Half Baths: 1
- Bathrooms Total Integer: 3
- Main Full Baths: 2
- Bathrooms Total Decimal: 2
Exterior Features
- Construction Materials: Brick
- Roof Type: Other
- Laundry Features: Other
- Pool Private: No
Property
Utilities
- Sewer: Public Sewer
- Utilities: None
- Water Source: Public
Property and Assessments
- Home Warranty: Yes
- Property Condition: Resale
Green Features
Lot Information
- Above Grade Finished Area: 1624
- Lot Features: None
Multi Family
- Number of Units To Be Built: Square Feet
Rental
Rent Information
- Land Lease: Yes
Public Records for 675 Granby Hill Place
Tax Record
- 22$3,574.59 ($297.88 / month)
Home Facts
- Beds3
- Baths2
- Total Finished SqFt2,124 SqFt
- Above Grade Finished1,624 SqFt
- Below Grade Finished500 SqFt
- StoriesMulti/Split
- Lot Size0.0370 Acres
- StyleCondominium
- Year Built1988
- APN12 295207800054
- CountyFulton
- Fireplaces1


