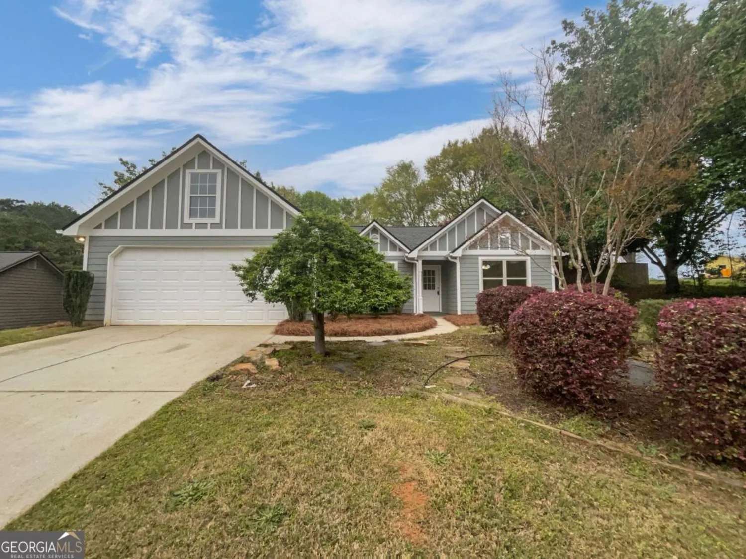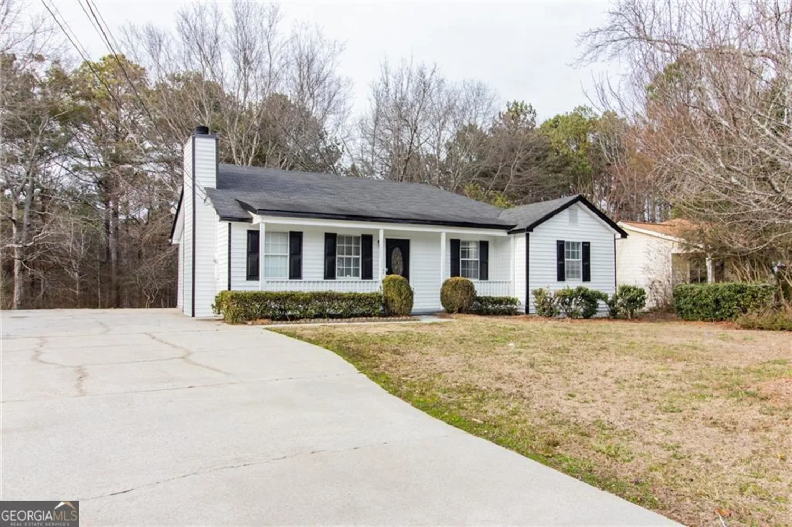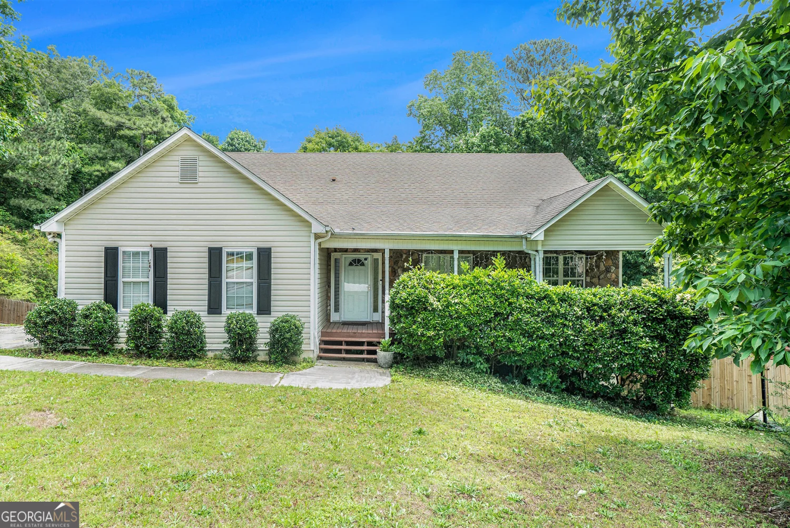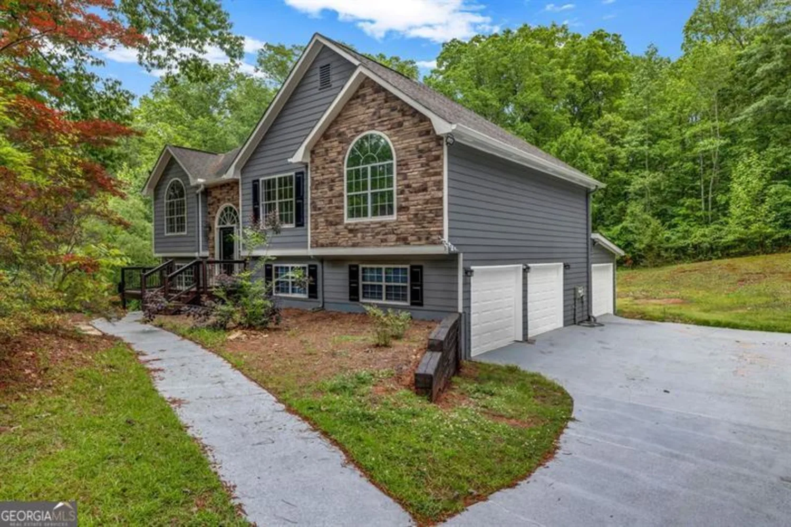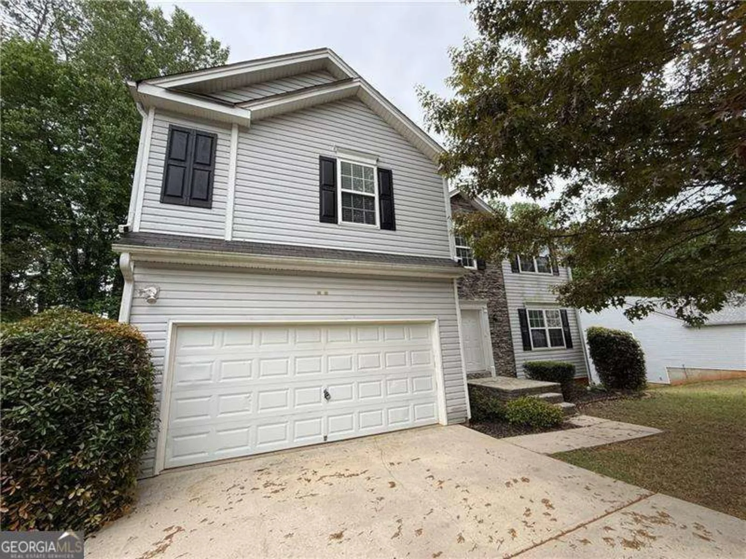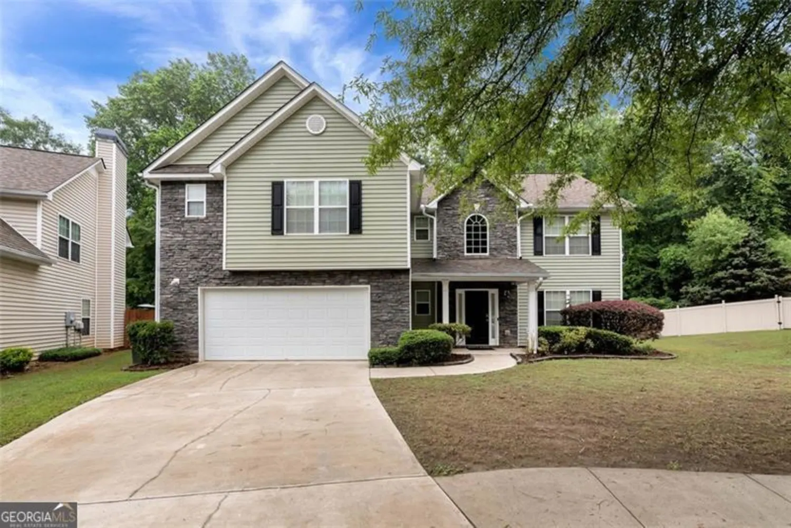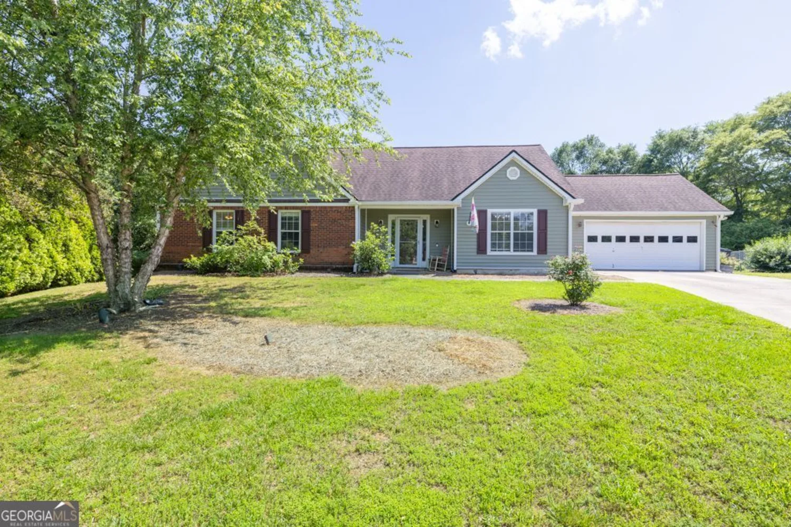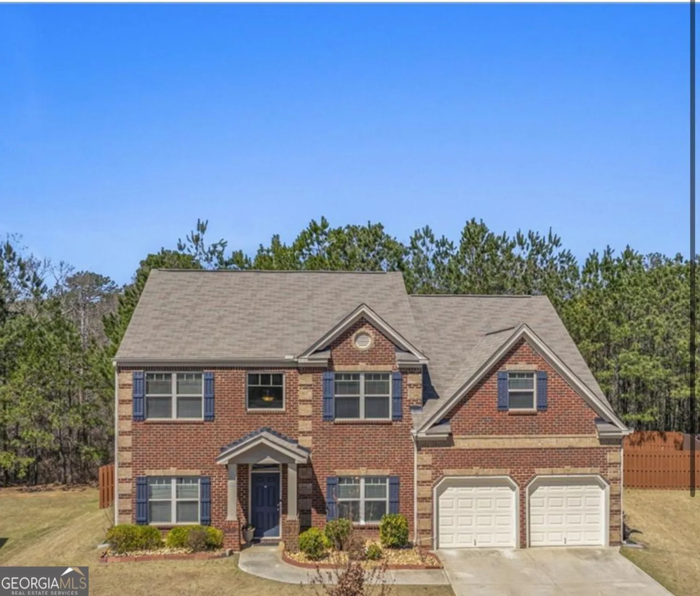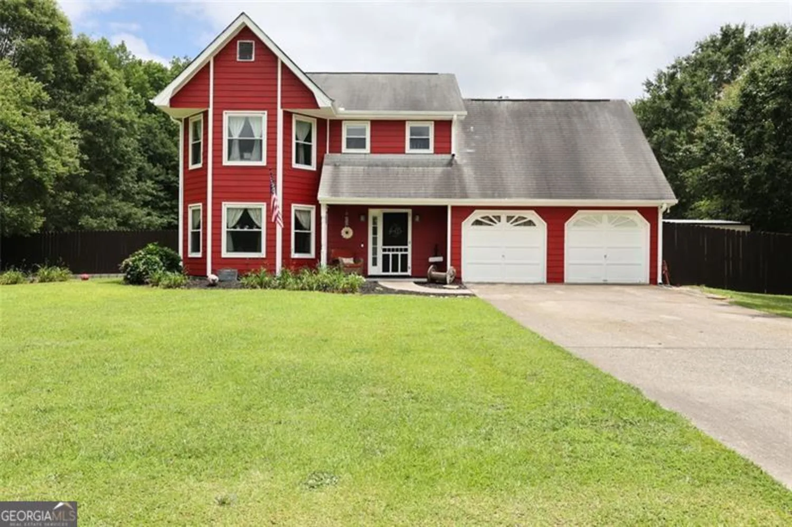2380 emerald driveLoganville, GA 30052
2380 emerald driveLoganville, GA 30052
Description
Immaculately kept home with a large bonus room! This beautiful home is being sold by its original owners who have loved and maintained the property to perfection. From the time you arrive, you will notice that no detail has been missed. The upgraded kitchen has cabinetry with built in pull-outs, under-cabinet lighting, stainless appliances, and granite countertops. Off the breakfast room, you'll find a spacious screened-in porch that leads to an oversized patio perfect for indoor-outdoor living. You'll find the upgraded cabinetry and granite countertops are continued to the bathrooms, and the primary bathroom features a frameless shower. Three comfortable bedrooms are on the main level with a large bonus room and walk-in attic upstairs. The living room has vaulted ceilings and a homey brick hearth that adjoins the dinning room. You'll love the size of the landscaped backyard that features a 12x14 shed with electricity. HVAC was replaced in 2022, gas hot water heater was replaced in 2020, and all the windows have been replaced. The friendly Walnut Grove neighborhood has a pond for fishing, a clubhouse, pool, pickleball and basketball courts, and a playground. The opportunity to own a home like this doesn't come around often!
Property Details for 2380 Emerald Drive
- Subdivision ComplexEmerald Cove
- Architectural StyleBrick Front, Traditional
- Parking FeaturesGarage, Garage Door Opener
- Property AttachedNo
LISTING UPDATED:
- StatusClosed
- MLS #10501326
- Days on Site31
- Taxes$809 / year
- HOA Fees$400 / month
- MLS TypeResidential
- Year Built1993
- Lot Size0.83 Acres
- CountryWalton
LISTING UPDATED:
- StatusClosed
- MLS #10501326
- Days on Site31
- Taxes$809 / year
- HOA Fees$400 / month
- MLS TypeResidential
- Year Built1993
- Lot Size0.83 Acres
- CountryWalton
Building Information for 2380 Emerald Drive
- StoriesOne and One Half
- Year Built1993
- Lot Size0.8300 Acres
Payment Calculator
Term
Interest
Home Price
Down Payment
The Payment Calculator is for illustrative purposes only. Read More
Property Information for 2380 Emerald Drive
Summary
Location and General Information
- Community Features: Clubhouse, Lake, Playground, Pool, Street Lights, Tennis Court(s)
- Directions: GPS friendly
- Coordinates: 33.752413,-83.860235
School Information
- Elementary School: Walnut Grove
- Middle School: Youth Middle
- High School: Walnut Grove
Taxes and HOA Information
- Parcel Number: N052E039
- Tax Year: 2023
- Association Fee Includes: Other, Swimming, Tennis
Virtual Tour
Parking
- Open Parking: No
Interior and Exterior Features
Interior Features
- Cooling: Ceiling Fan(s), Central Air, Electric
- Heating: Natural Gas
- Appliances: Dishwasher, Gas Water Heater, Ice Maker, Microwave, Oven/Range (Combo), Refrigerator, Stainless Steel Appliance(s)
- Basement: None
- Fireplace Features: Family Room
- Flooring: Carpet, Hardwood, Tile
- Interior Features: Double Vanity, High Ceilings, Master On Main Level, Soaking Tub, Vaulted Ceiling(s), Walk-In Closet(s)
- Levels/Stories: One and One Half
- Main Bedrooms: 3
- Bathrooms Total Integer: 2
- Main Full Baths: 2
- Bathrooms Total Decimal: 2
Exterior Features
- Construction Materials: Brick, Concrete
- Roof Type: Composition
- Laundry Features: In Hall
- Pool Private: No
- Other Structures: Shed(s)
Property
Utilities
- Sewer: Septic Tank
- Utilities: Cable Available, Electricity Available, High Speed Internet, Natural Gas Available, Phone Available, Underground Utilities, Water Available
- Water Source: Public
Property and Assessments
- Home Warranty: Yes
- Property Condition: Resale
Green Features
Lot Information
- Above Grade Finished Area: 1802
- Lot Features: Private
Multi Family
- Number of Units To Be Built: Square Feet
Rental
Rent Information
- Land Lease: Yes
Public Records for 2380 Emerald Drive
Tax Record
- 2023$809.00 ($67.42 / month)
Home Facts
- Beds3
- Baths2
- Total Finished SqFt1,802 SqFt
- Above Grade Finished1,802 SqFt
- StoriesOne and One Half
- Lot Size0.8300 Acres
- StyleSingle Family Residence
- Year Built1993
- APNN052E039
- CountyWalton
- Fireplaces1


