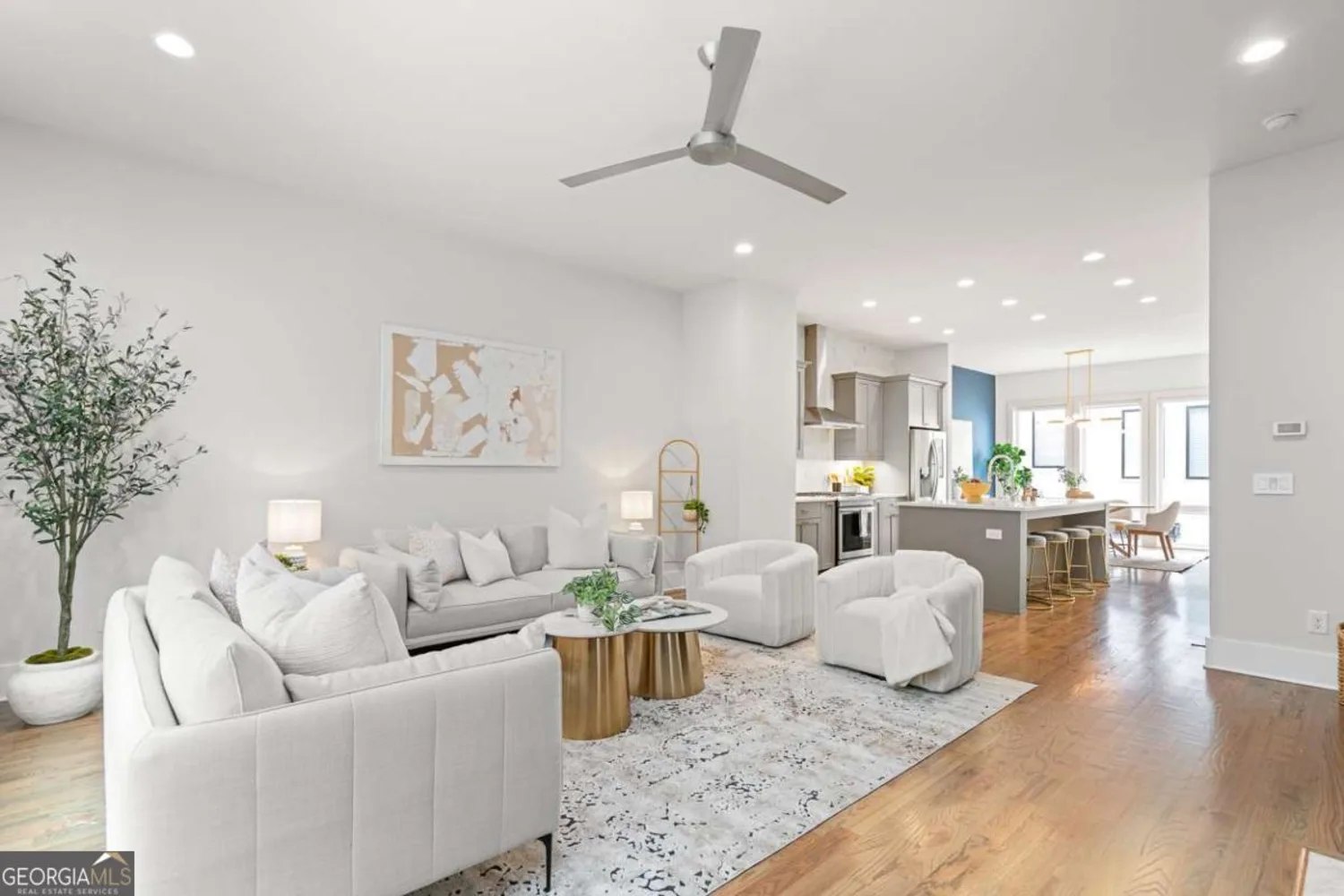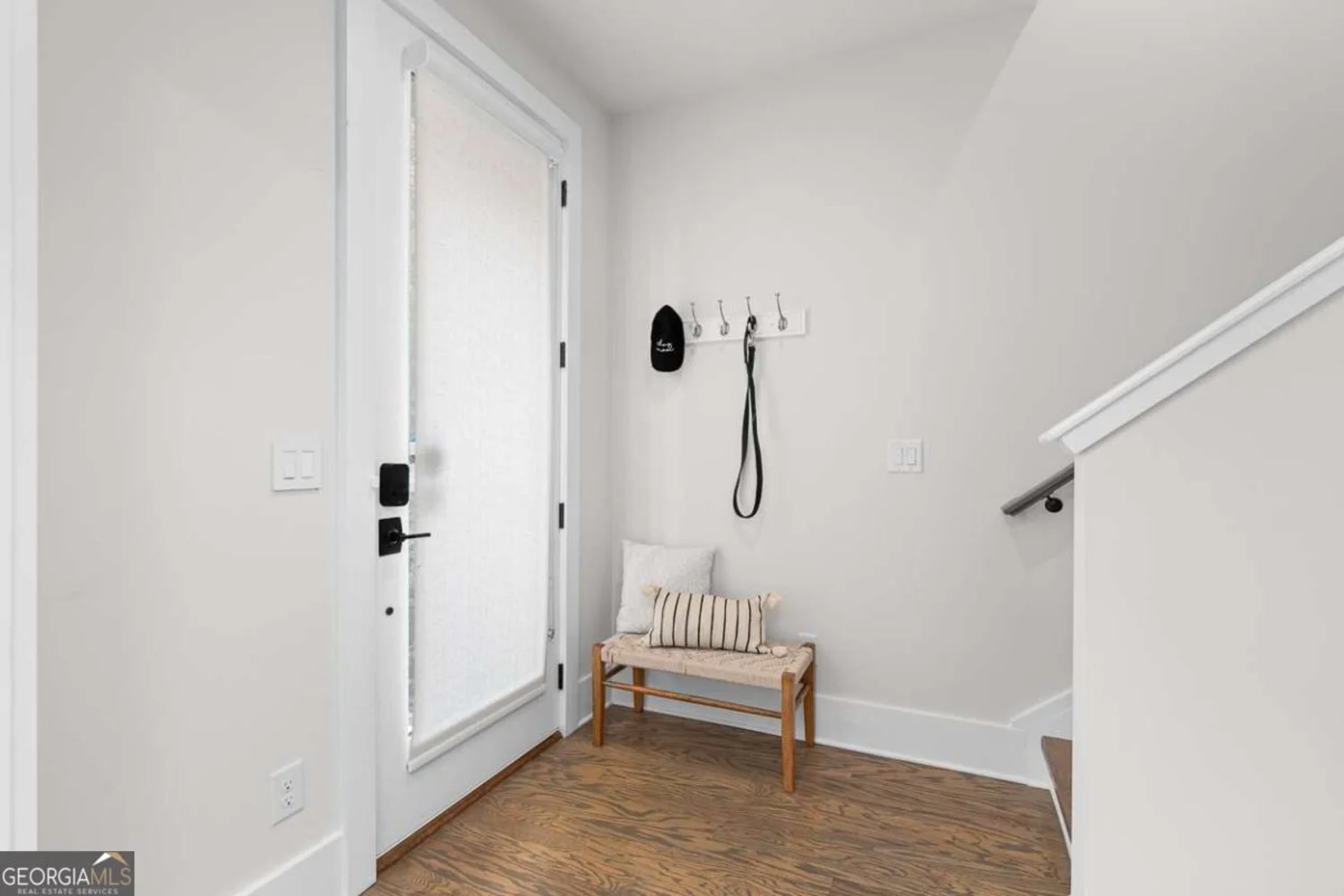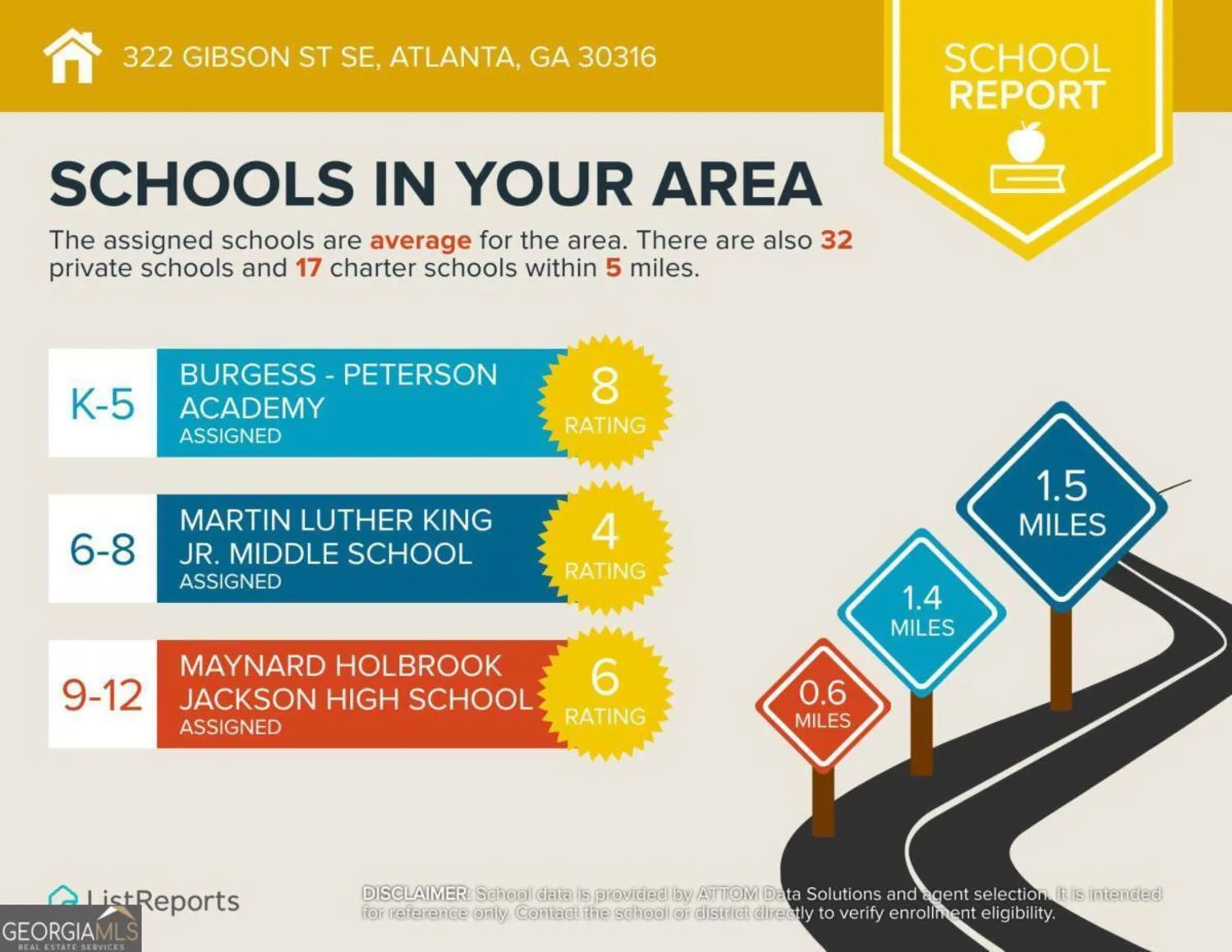332 gibson street seAtlanta, GA 30316
332 gibson street seAtlanta, GA 30316
Description
Experience Intown living at its finest in this stunning, three-level townhome bathed in natural light and situated just one block from the Beltline! This nearly new home features a comfortable and open floorplan, thoughtful upgrades throughout, and all of the conveniences of the Madison Yards community in Reynoldstown. On the entry level, youCOll find a welcoming foyer, an extra large bedroom, perfect for an office or den, with a private bathroom, an extra-large hall closet, step-less entry from the 2-car garage, and a small fenced yard. The main level features a spacious living room anchored by a gas fireplace with a marble surround and flanked by custom built-ins and shelving, seamlessly connecting to a private deck with outdoor seating. The chef-inspired kitchen is a masterpiece, showcasing a large quartz island, stainless steel appliances, plentiful cabinetry, a custom full-height backsplash, and two expansive pantries. Adjacent, the dining room impresses with floor-to-ceiling windows and ample space for hosting gatherings. Upstairs, the primary suite offers a spacious walk-in closet with custom shelving, and a well-appointed bathroom with a double vanity with plentiful storage & quartz countertop, a frameless glass shower, and a private water closet. The top floor also houses a second bedroom, complete with walk-in closet and ensuite bathroom, a large laundry room with space for side-by-side machines, and an exceptionally large hall closet. Additional features include new hardwood floors throughout, custom window treatments, ceiling fans and recessed lighting, a main-level powder room, and framing for a future elevator. Conveniently located near the highway and just steps from Publix, Muchacho, AMC, the Beltline & more, this home offers abundant storage, private parking, and a prime location, making it the perfect blend of convenience and modern living!
Property Details for 332 Gibson Street SE
- Subdivision ComplexReynoldstown
- Architectural StyleOther
- ExteriorBalcony
- Num Of Parking Spaces2
- Parking FeaturesBasement, Garage
- Property AttachedYes
LISTING UPDATED:
- StatusActive
- MLS #10501378
- Days on Site19
- Taxes$8,100 / year
- HOA Fees$3,720 / month
- MLS TypeResidential
- Year Built2020
- Lot Size0.02 Acres
- CountryFulton
LISTING UPDATED:
- StatusActive
- MLS #10501378
- Days on Site19
- Taxes$8,100 / year
- HOA Fees$3,720 / month
- MLS TypeResidential
- Year Built2020
- Lot Size0.02 Acres
- CountryFulton
Building Information for 332 Gibson Street SE
- StoriesThree Or More
- Year Built2020
- Lot Size0.0210 Acres
Payment Calculator
Term
Interest
Home Price
Down Payment
The Payment Calculator is for illustrative purposes only. Read More
Property Information for 332 Gibson Street SE
Summary
Location and General Information
- Community Features: Sidewalks
- Directions: Please Use GPS
- View: City
- Coordinates: 33.74522,-84.355255
School Information
- Elementary School: Burgess-Peterson
- Middle School: King
- High School: MH Jackson Jr
Taxes and HOA Information
- Parcel Number: 14 001200020815
- Tax Year: 2024
- Association Fee Includes: Maintenance Grounds
Virtual Tour
Parking
- Open Parking: No
Interior and Exterior Features
Interior Features
- Cooling: Heat Pump
- Heating: Central, Forced Air, Zoned
- Appliances: Dishwasher, Disposal, Microwave, Refrigerator, Tankless Water Heater
- Basement: None
- Fireplace Features: Factory Built, Gas Log, Living Room
- Flooring: Hardwood
- Interior Features: Double Vanity, Roommate Plan, Split Bedroom Plan, Walk-In Closet(s)
- Levels/Stories: Three Or More
- Window Features: Double Pane Windows
- Kitchen Features: Breakfast Area, Breakfast Bar, Kitchen Island, Pantry, Walk-in Pantry
- Foundation: Slab
- Total Half Baths: 1
- Bathrooms Total Integer: 4
- Bathrooms Total Decimal: 3
Exterior Features
- Construction Materials: Other
- Fencing: Front Yard
- Patio And Porch Features: Deck
- Roof Type: Composition
- Security Features: Smoke Detector(s)
- Laundry Features: In Basement, Upper Level
- Pool Private: No
Property
Utilities
- Sewer: Public Sewer
- Utilities: Cable Available, Electricity Available, Natural Gas Available
- Water Source: Public
Property and Assessments
- Home Warranty: Yes
- Property Condition: Updated/Remodeled
Green Features
- Green Energy Efficient: Appliances, Water Heater
Lot Information
- Above Grade Finished Area: 2068
- Common Walls: 2+ Common Walls
- Lot Features: Other
Multi Family
- Number of Units To Be Built: Square Feet
Rental
Rent Information
- Land Lease: Yes
Public Records for 332 Gibson Street SE
Tax Record
- 2024$8,100.00 ($675.00 / month)
Home Facts
- Beds3
- Baths3
- Total Finished SqFt2,068 SqFt
- Above Grade Finished2,068 SqFt
- StoriesThree Or More
- Lot Size0.0210 Acres
- StyleTownhouse
- Year Built2020
- APN14 001200020815
- CountyFulton
- Fireplaces1
Similar Homes
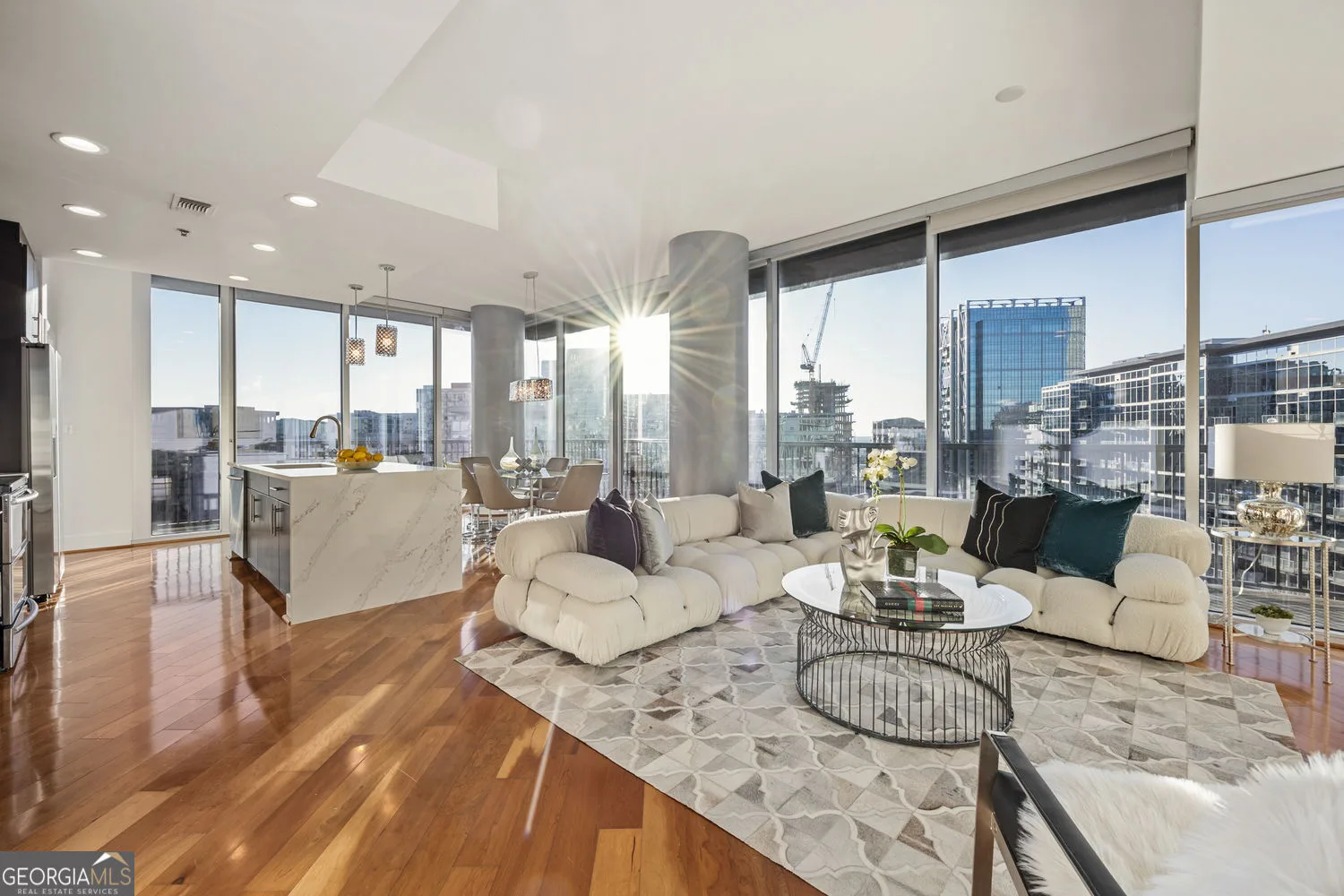
1080 Peachtree Street NE 2011
Atlanta, GA 30309
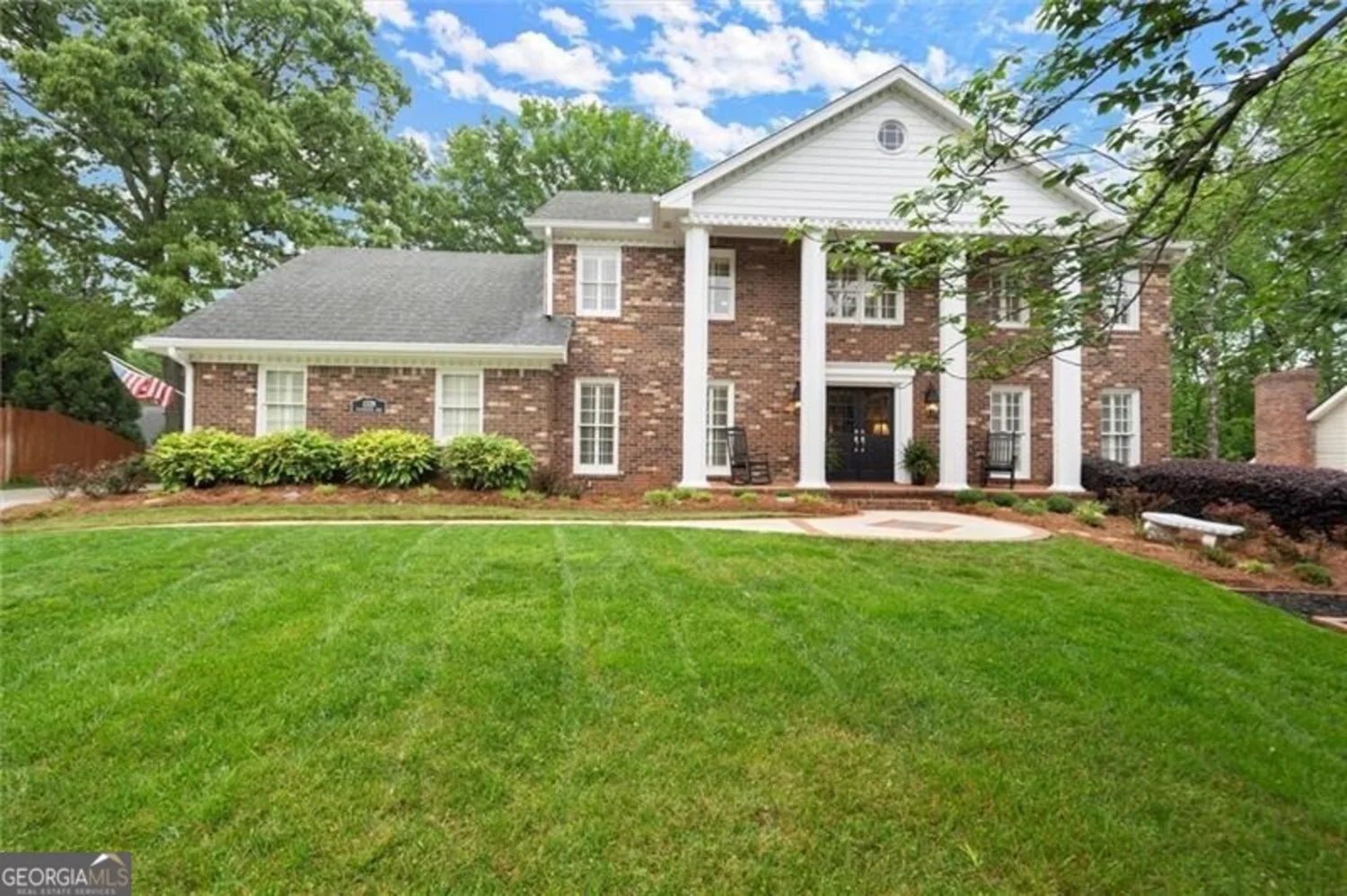
1328 Wyntercreek Road
Atlanta, GA 30338
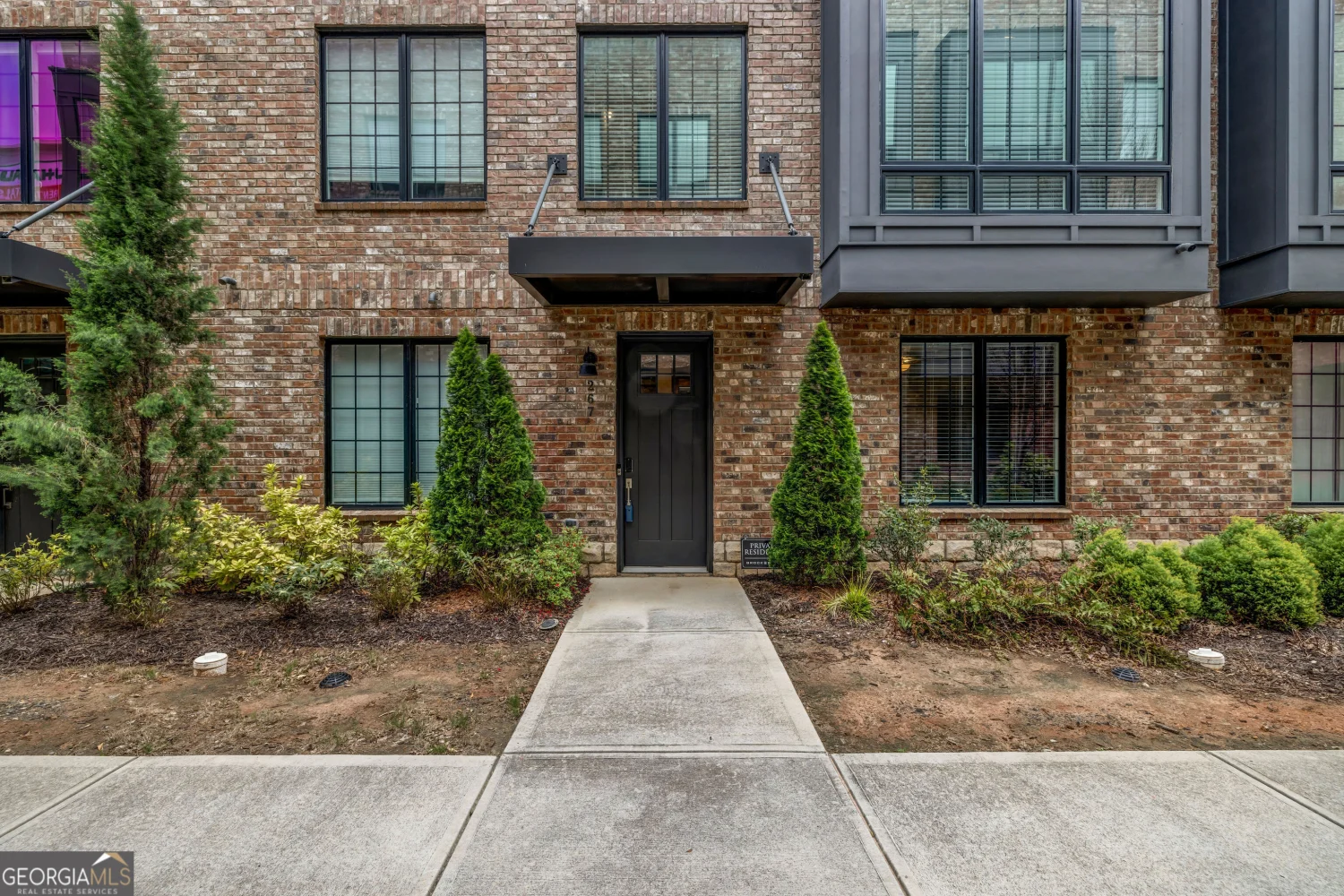
267 Castleberry Station Drive SW
Atlanta, GA 30313
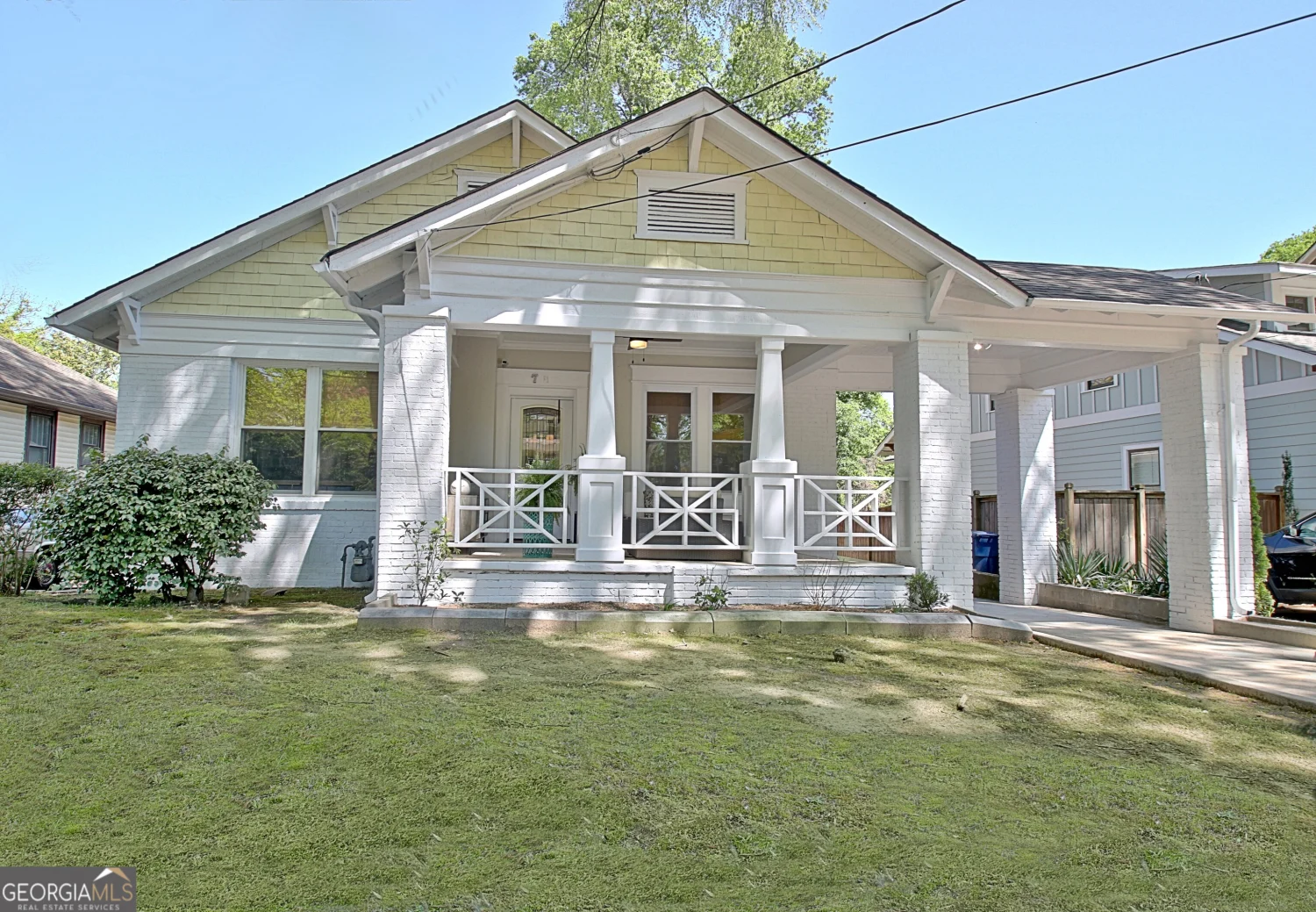
78 Atlanta Avenue SE
Atlanta, GA 30315
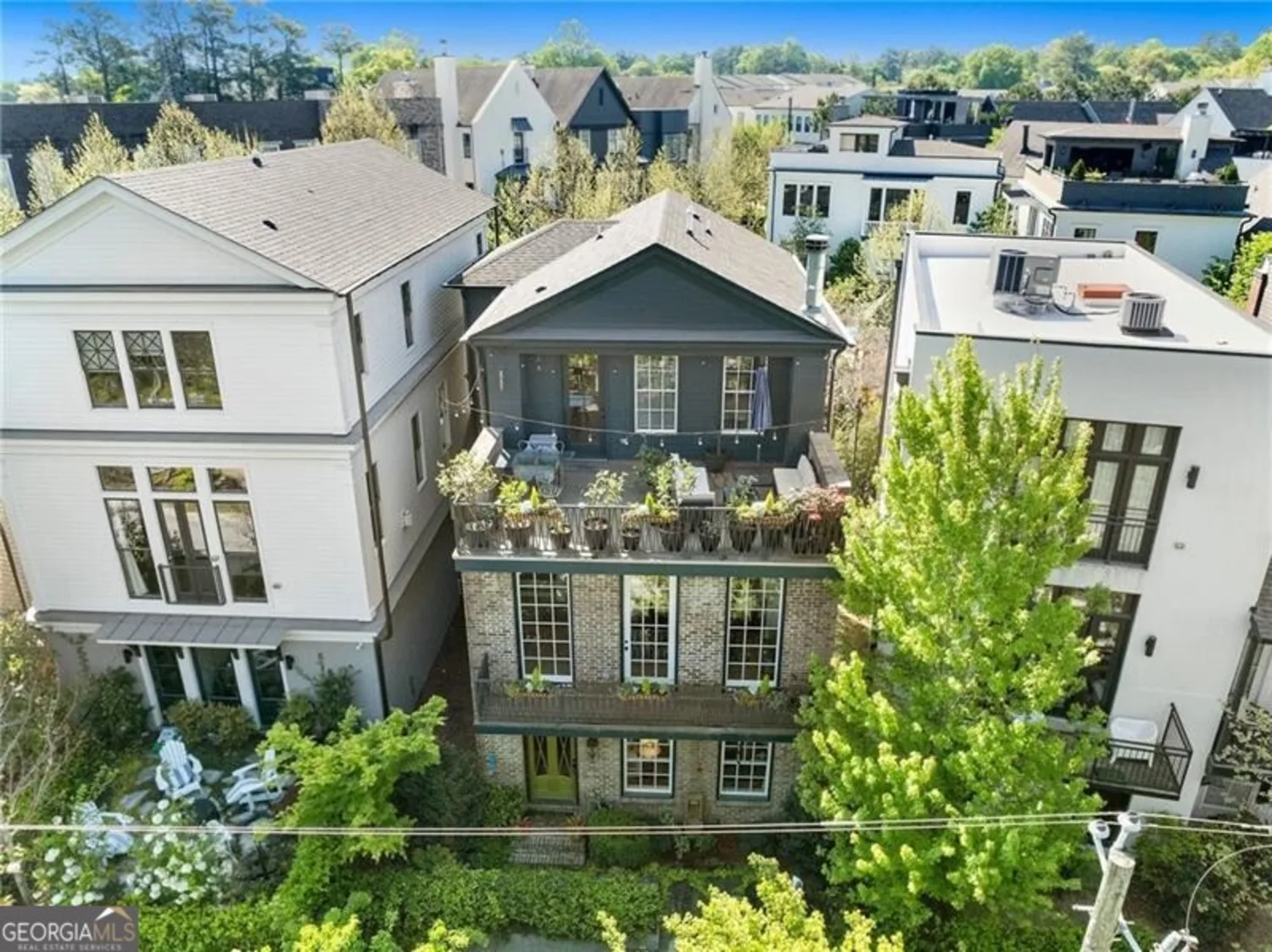
558 Bismark Road NE
Atlanta, GA 30324
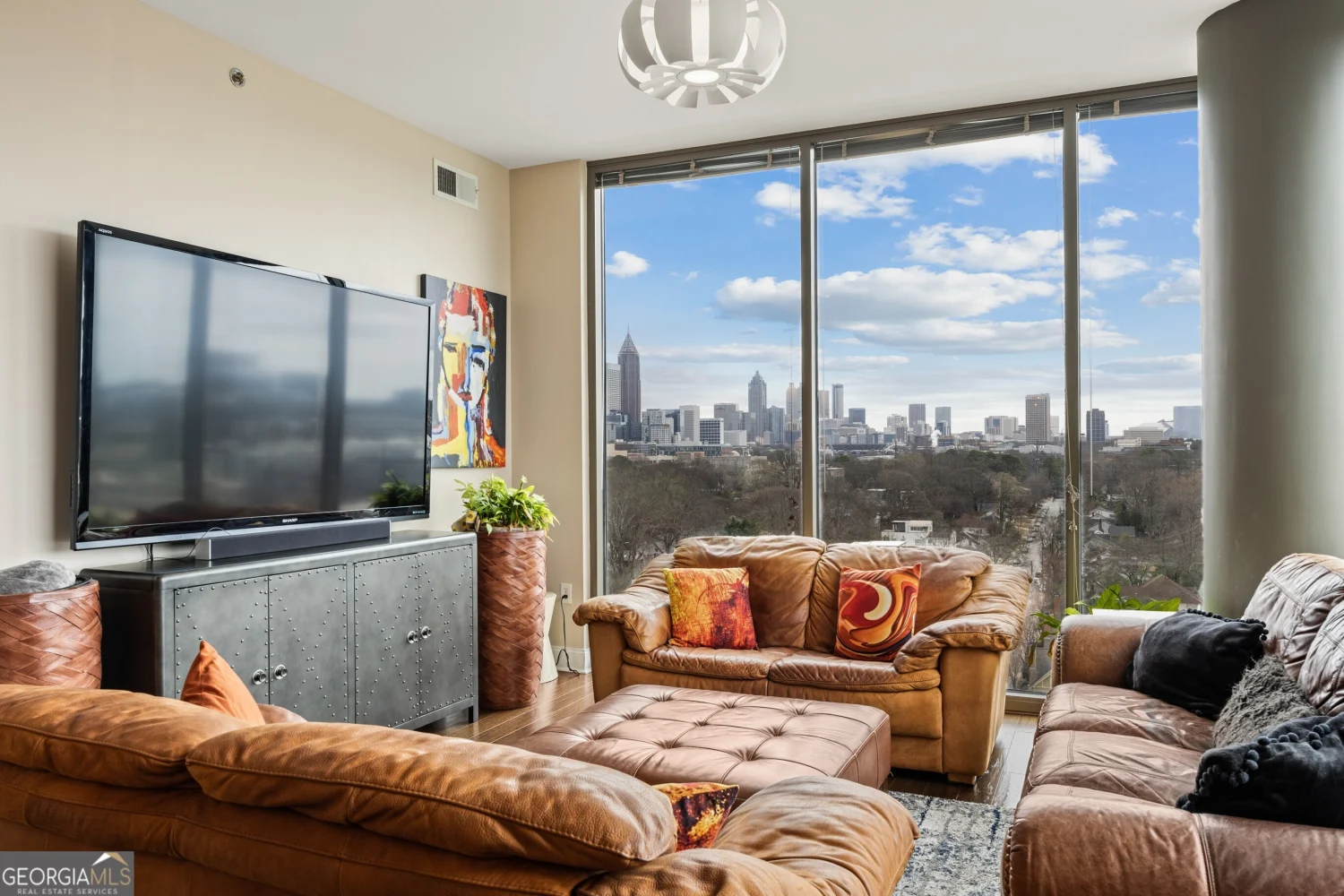
270 17TH Street NW 1113
Atlanta, GA 30363
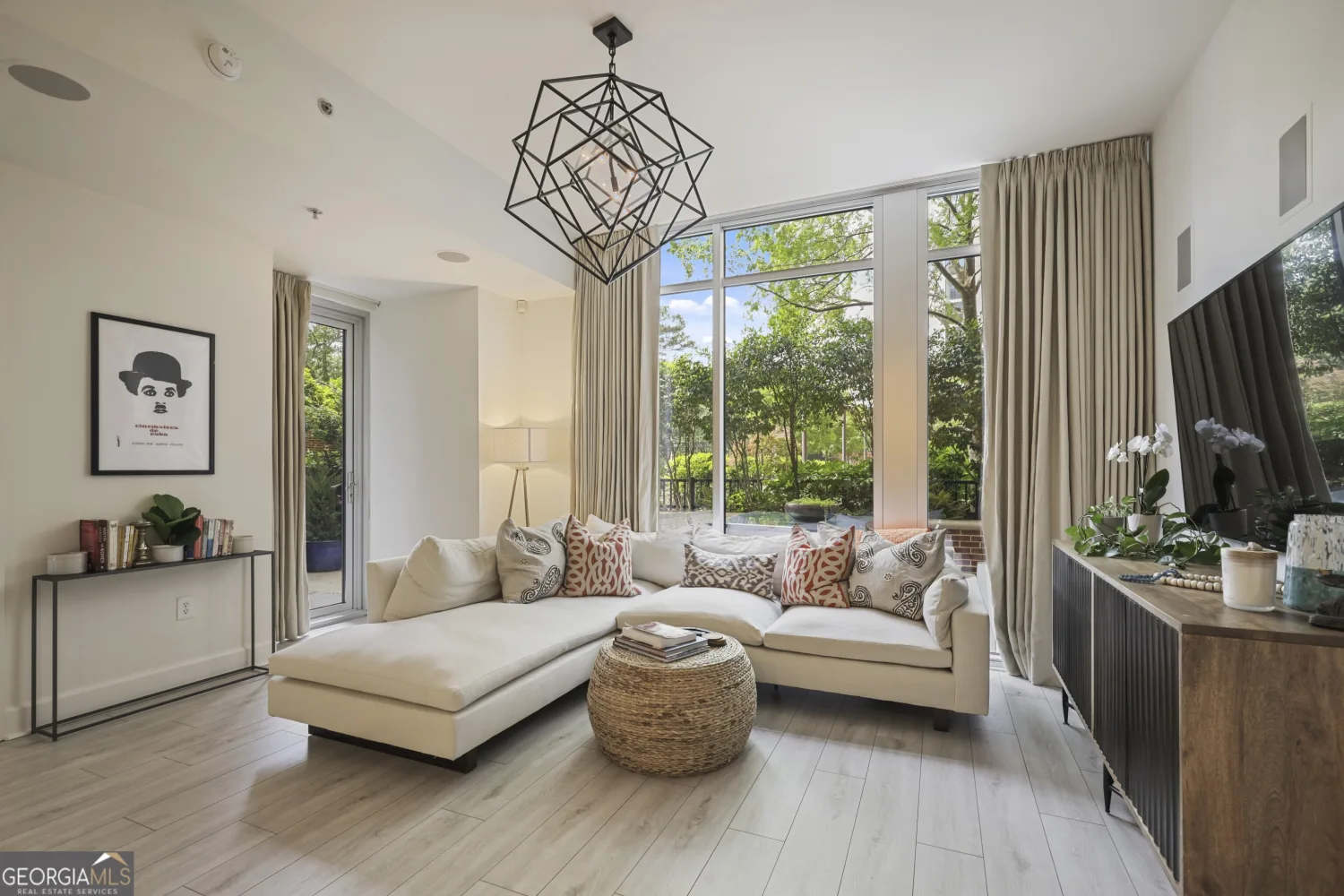
1820 Peachtree Street 311
Atlanta, GA 30309
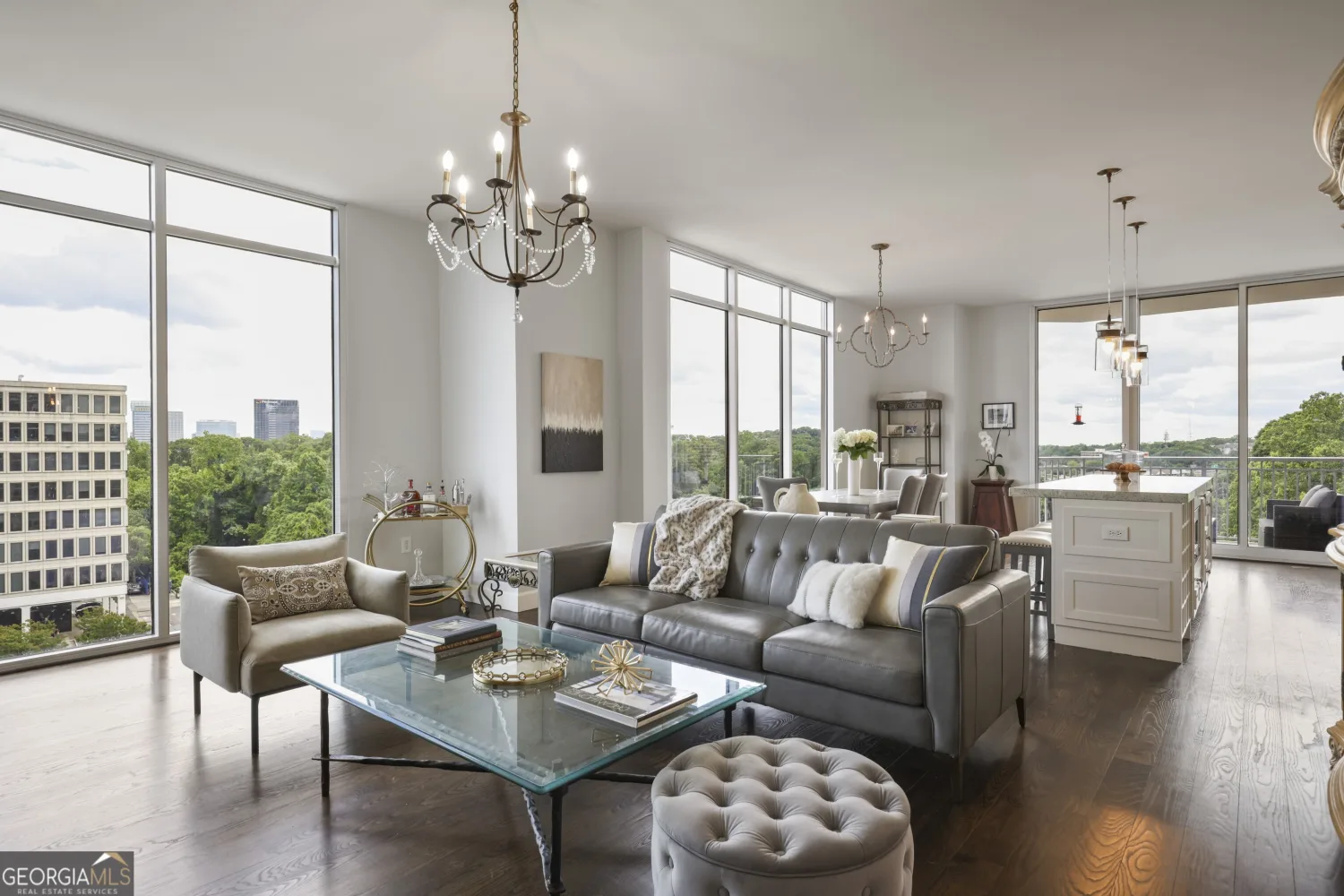
1820 Peachtree Street 614
Atlanta, GA 30309
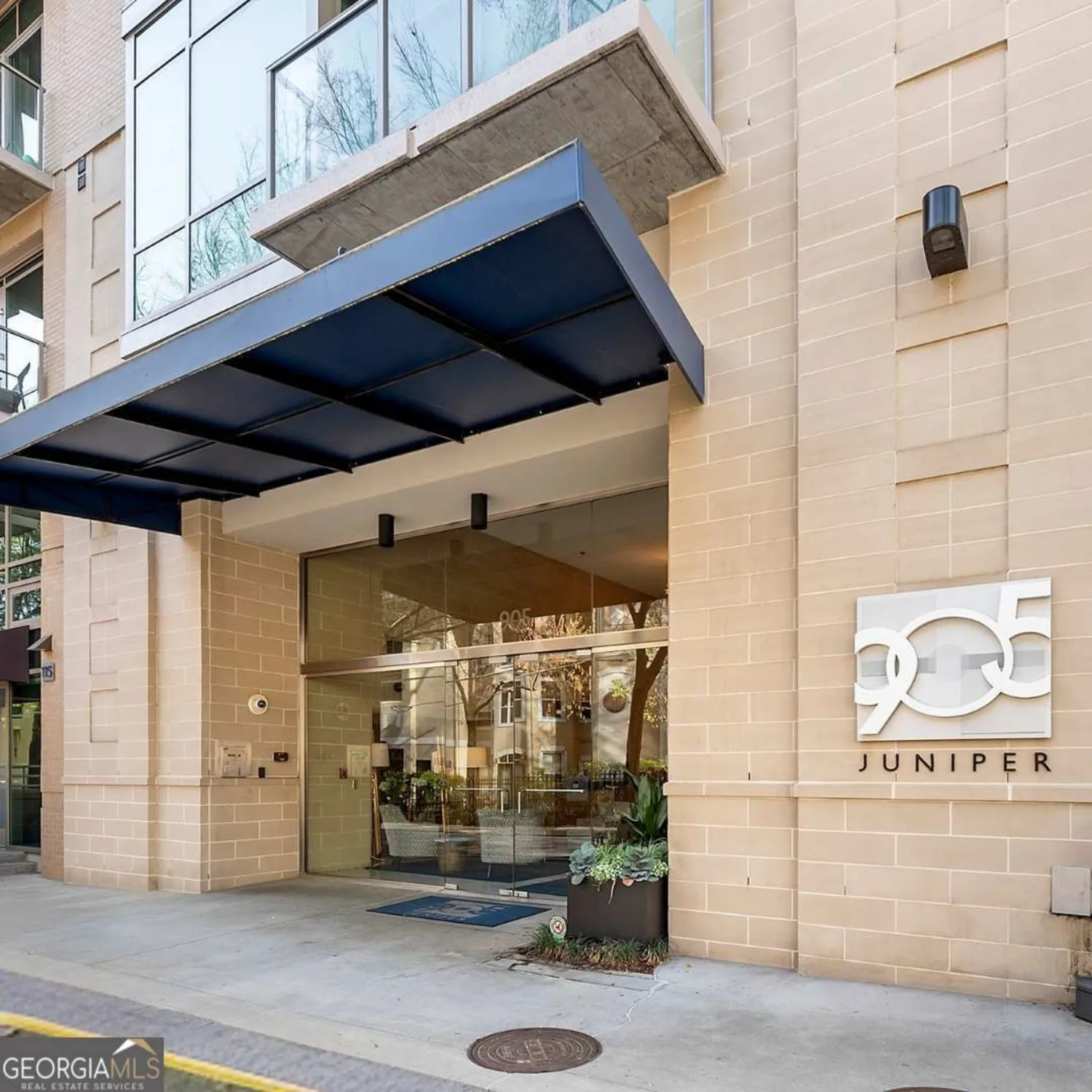
905 NE Juniper Street 708
Atlanta, GA 30309


