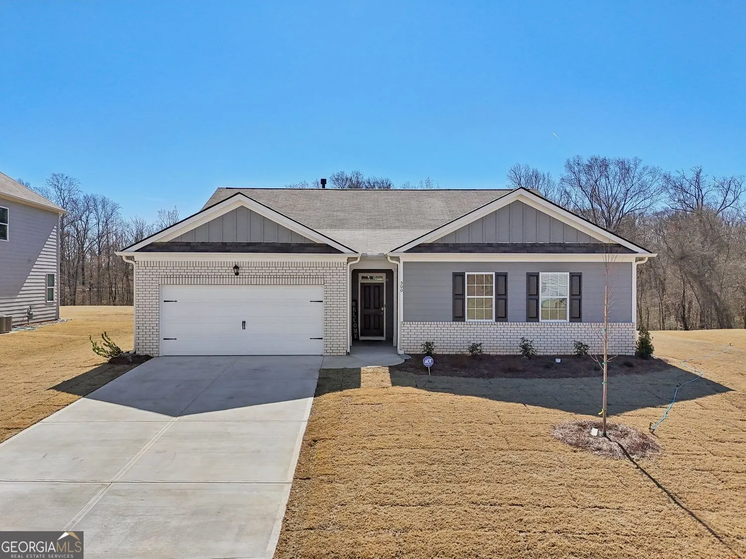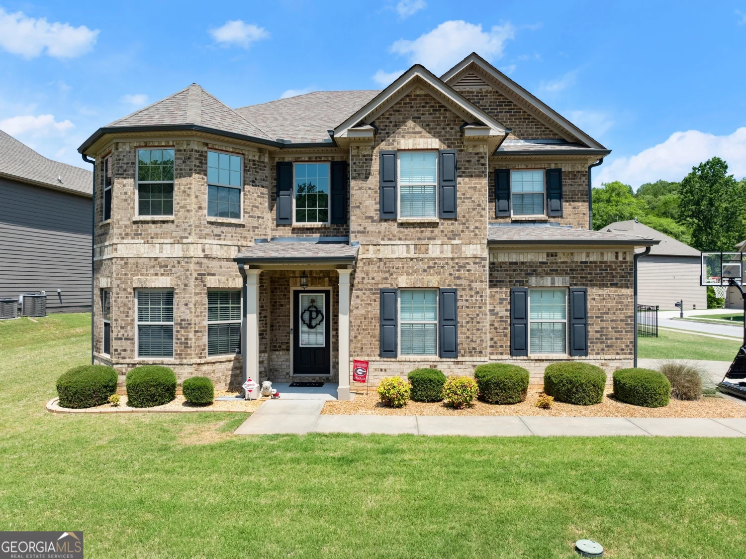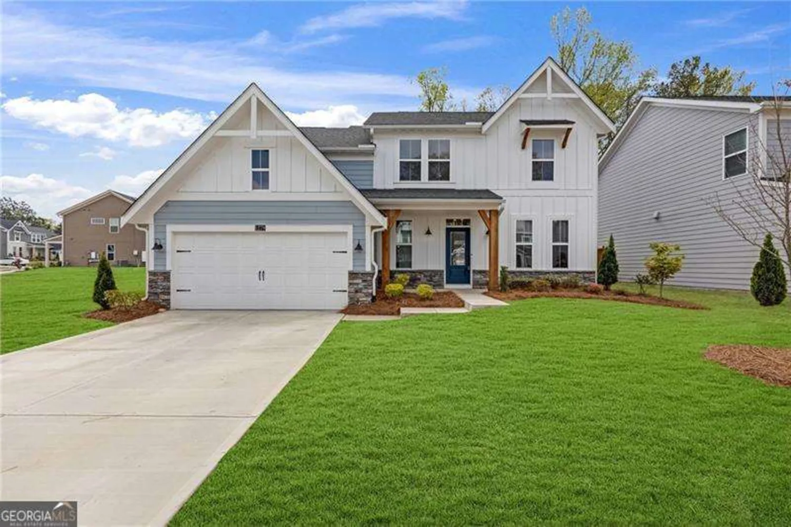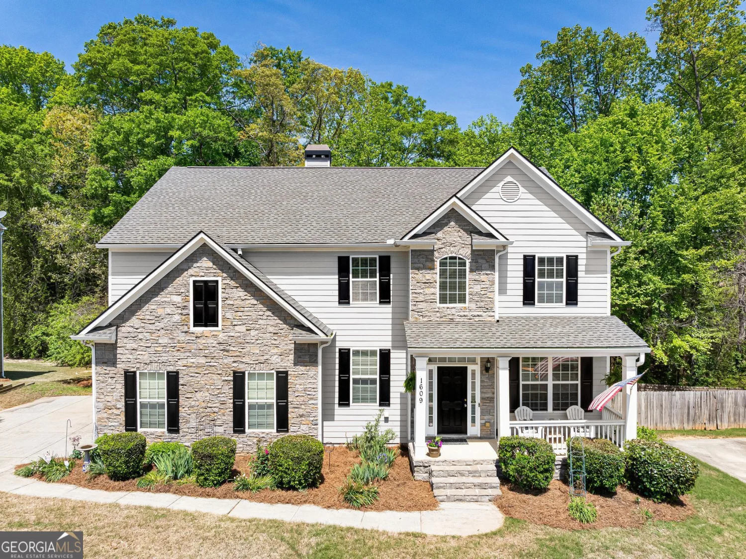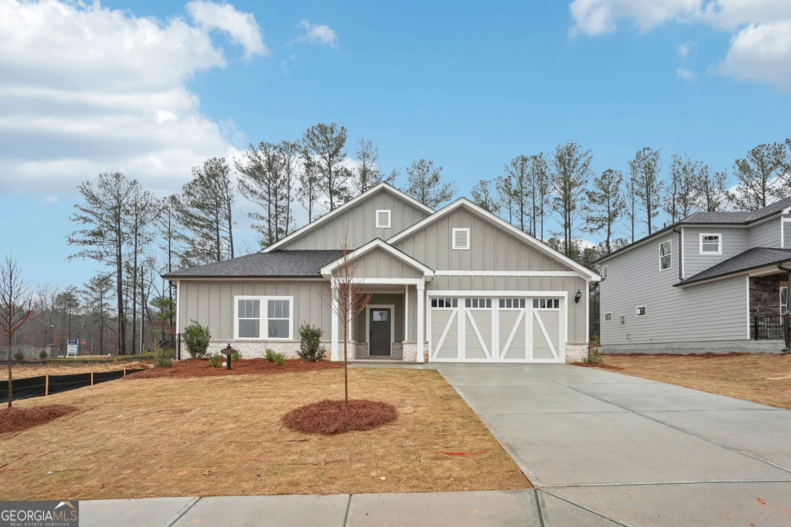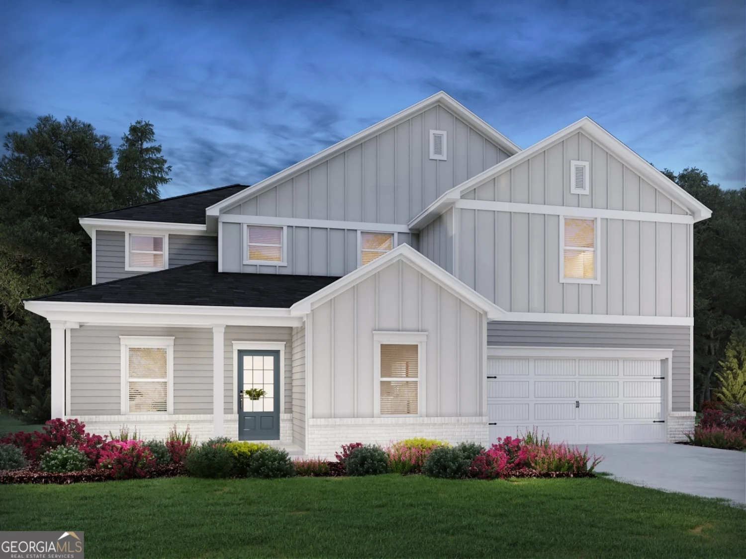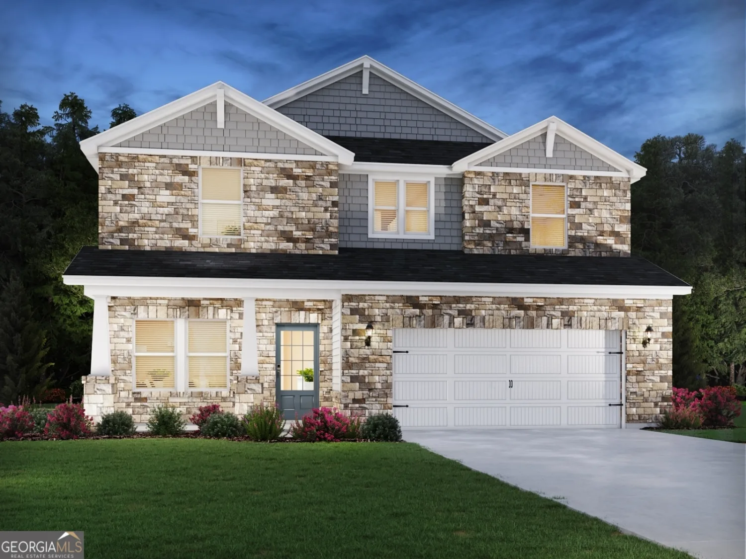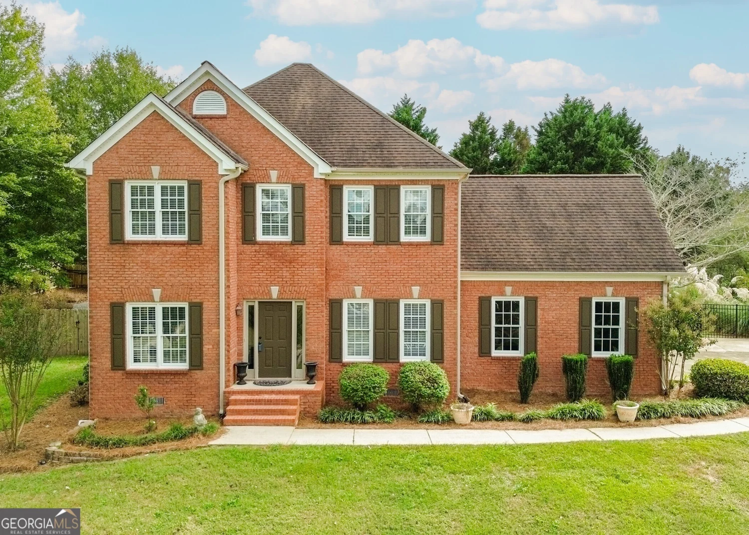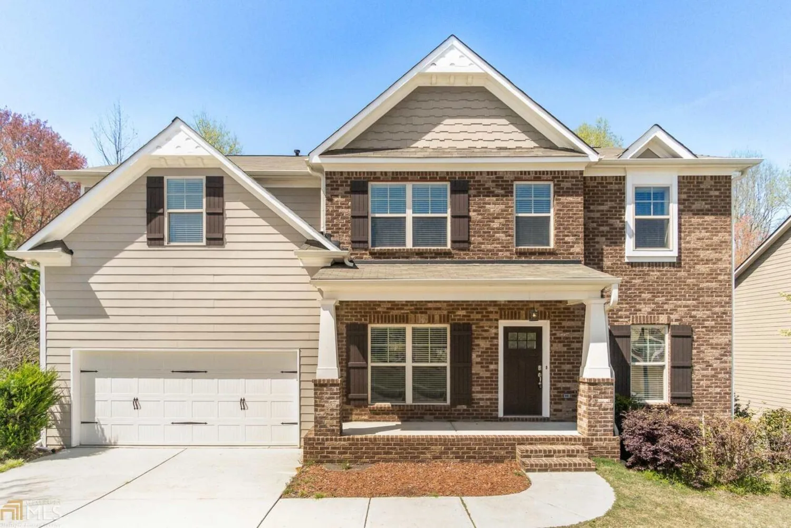1036 regency park driveBraselton, GA 30517
1036 regency park driveBraselton, GA 30517
Description
Welcome to this stunning 5-bedroom, 3-bathroom home, ideally located on a spacious corner lot in the sought-after Regency Park community! Enjoy exceptional amenities, including a sparkling swimming pool, tennis courts, a serene lake, and a beautiful park-perfect for leisure and recreation. The updated kitchen boasts sleek stainless steel appliances and elegant granite countertops, seamlessly flowing into the family room and cozy eat-in area, creating an open and inviting atmosphere. Hardwood floors run throughout the entire home, adding warmth and sophistication to every room. The master suite is a true sanctuary, featuring soaring tray ceilings, a spacious walk-in closet, and a luxurious, spa-like master bath complete with dual vanities, a large soaking tub, and an expanded tile shower. Each of the additional bedrooms offers generous closet space and stunning hardwood floors, with charming farmhouse details. The fenced in backyard houses a large shed and gorgeous patio for entertaining. Close to schools, shopping, and the interstates. Request your private showing today!
Property Details for 1036 Regency Park Drive
- Subdivision ComplexRegency Park
- Architectural StyleBrick Front
- Parking FeaturesKitchen Level
- Property AttachedNo
LISTING UPDATED:
- StatusActive
- MLS #10501493
- Days on Site14
- Taxes$3,893.24 / year
- HOA Fees$375 / month
- MLS TypeResidential
- Year Built1999
- Lot Size0.71 Acres
- CountryHall
LISTING UPDATED:
- StatusActive
- MLS #10501493
- Days on Site14
- Taxes$3,893.24 / year
- HOA Fees$375 / month
- MLS TypeResidential
- Year Built1999
- Lot Size0.71 Acres
- CountryHall
Building Information for 1036 Regency Park Drive
- StoriesTwo
- Year Built1999
- Lot Size0.7100 Acres
Payment Calculator
Term
Interest
Home Price
Down Payment
The Payment Calculator is for illustrative purposes only. Read More
Property Information for 1036 Regency Park Drive
Summary
Location and General Information
- Community Features: Pool, Tennis Court(s)
- Directions: Please Use GPS
- Coordinates: 34.164362,-83.808946
School Information
- Elementary School: Chestnut Mountain
- Middle School: Cherokee Bluff
- High School: Cherokee Bluff
Taxes and HOA Information
- Parcel Number: 15028J000052
- Tax Year: 23
- Association Fee Includes: Swimming, Tennis
Virtual Tour
Parking
- Open Parking: No
Interior and Exterior Features
Interior Features
- Cooling: Ceiling Fan(s), Electric
- Heating: Electric
- Appliances: Dishwasher, Electric Water Heater
- Basement: None
- Fireplace Features: Living Room
- Flooring: Carpet, Hardwood
- Interior Features: Double Vanity, Walk-In Closet(s)
- Levels/Stories: Two
- Foundation: Slab
- Main Bedrooms: 1
- Bathrooms Total Integer: 3
- Main Full Baths: 1
- Bathrooms Total Decimal: 3
Exterior Features
- Construction Materials: Brick, Vinyl Siding
- Fencing: Back Yard
- Patio And Porch Features: Patio
- Roof Type: Composition
- Laundry Features: Upper Level
- Pool Private: No
Property
Utilities
- Sewer: Septic Tank
- Utilities: Cable Available, Electricity Available, High Speed Internet, Phone Available
- Water Source: Public
Property and Assessments
- Home Warranty: Yes
- Property Condition: Resale
Green Features
Lot Information
- Above Grade Finished Area: 2916
- Lot Features: Corner Lot, Level
Multi Family
- Number of Units To Be Built: Square Feet
Rental
Rent Information
- Land Lease: Yes
Public Records for 1036 Regency Park Drive
Tax Record
- 23$3,893.24 ($324.44 / month)
Home Facts
- Beds5
- Baths3
- Total Finished SqFt2,916 SqFt
- Above Grade Finished2,916 SqFt
- StoriesTwo
- Lot Size0.7100 Acres
- StyleSingle Family Residence
- Year Built1999
- APN15028J000052
- CountyHall


