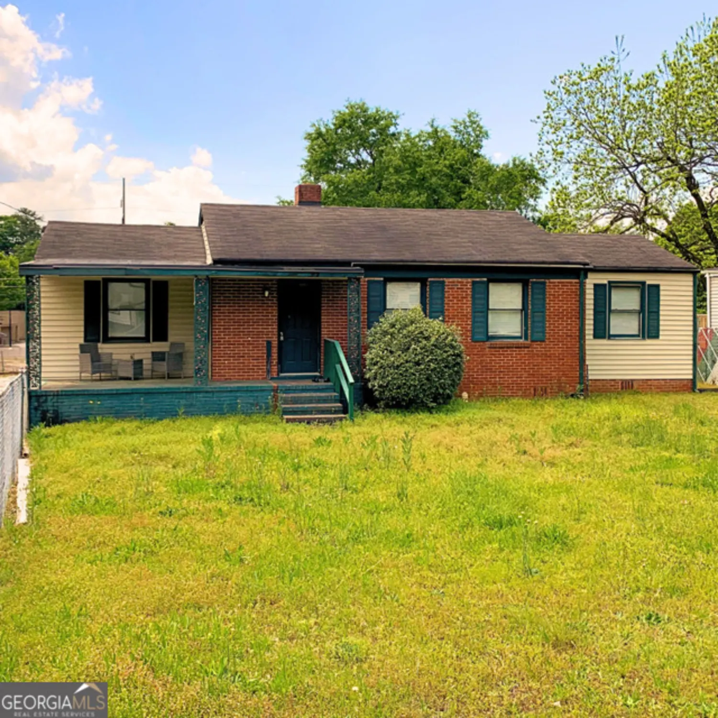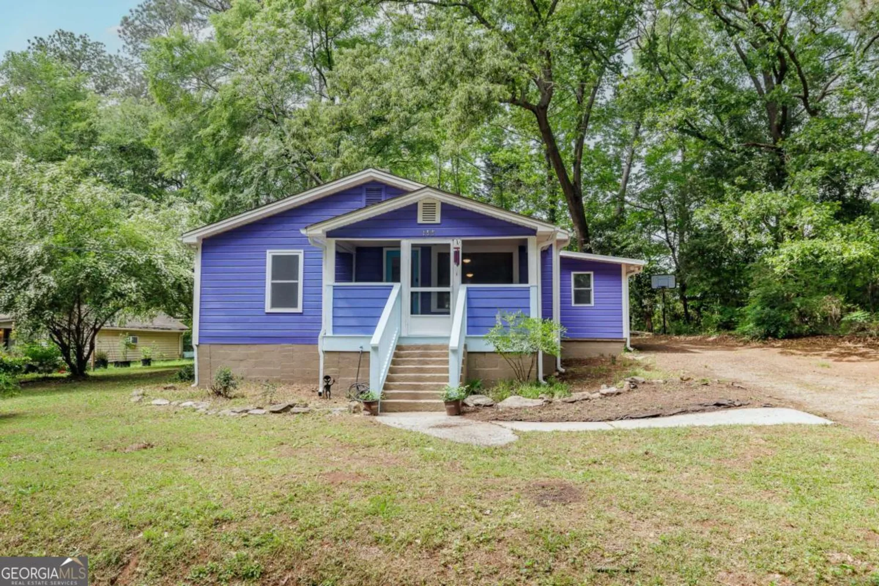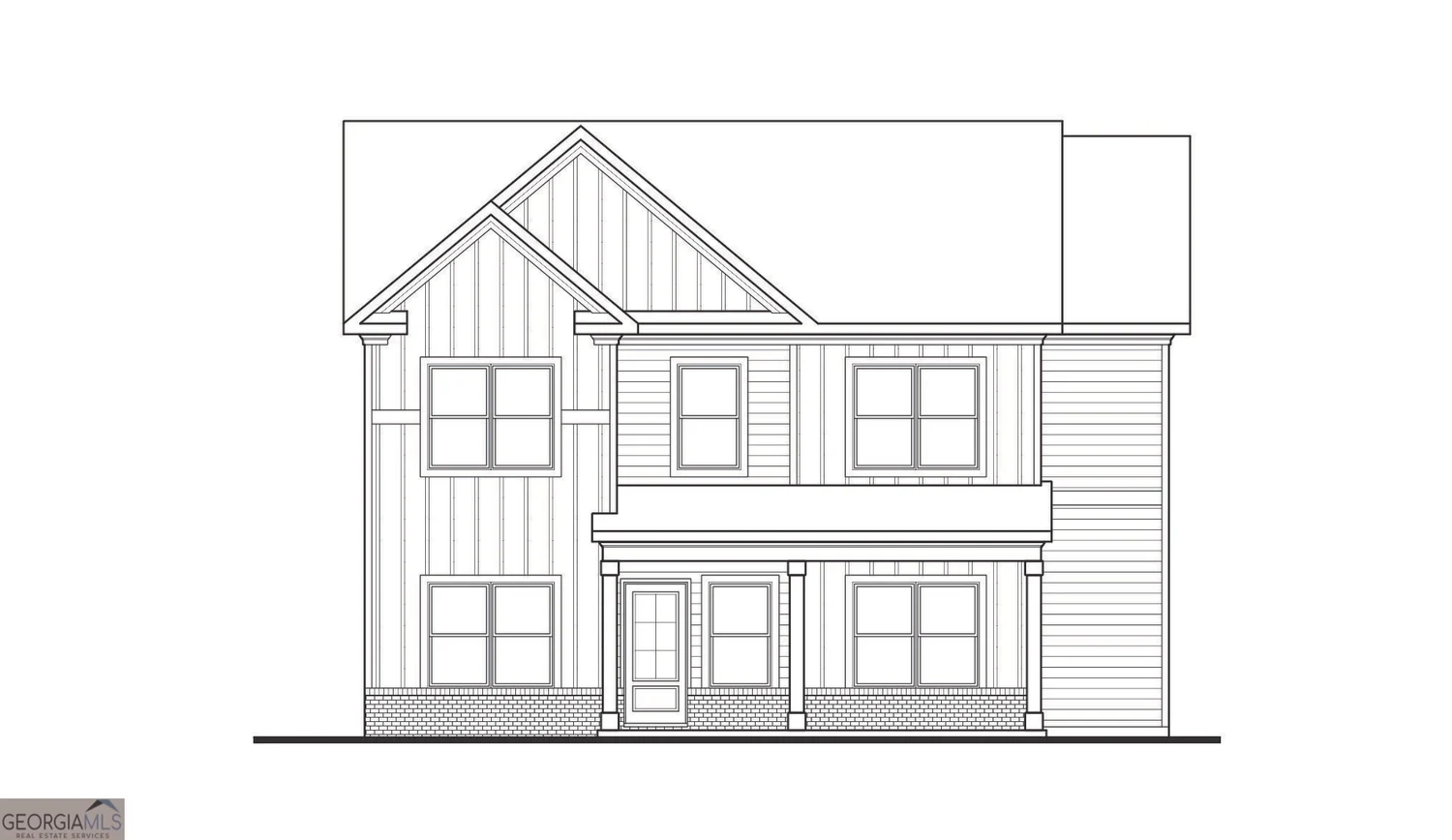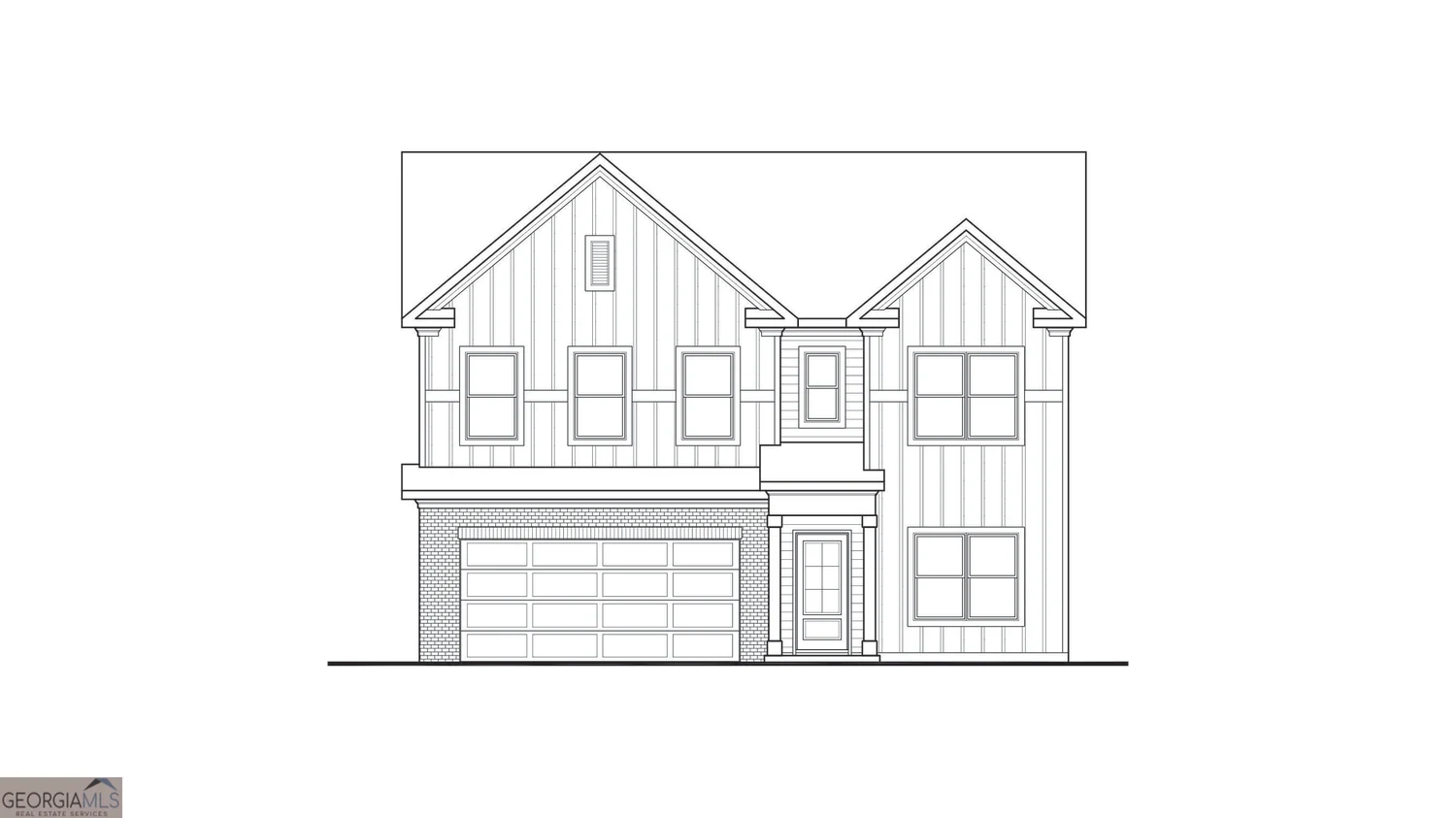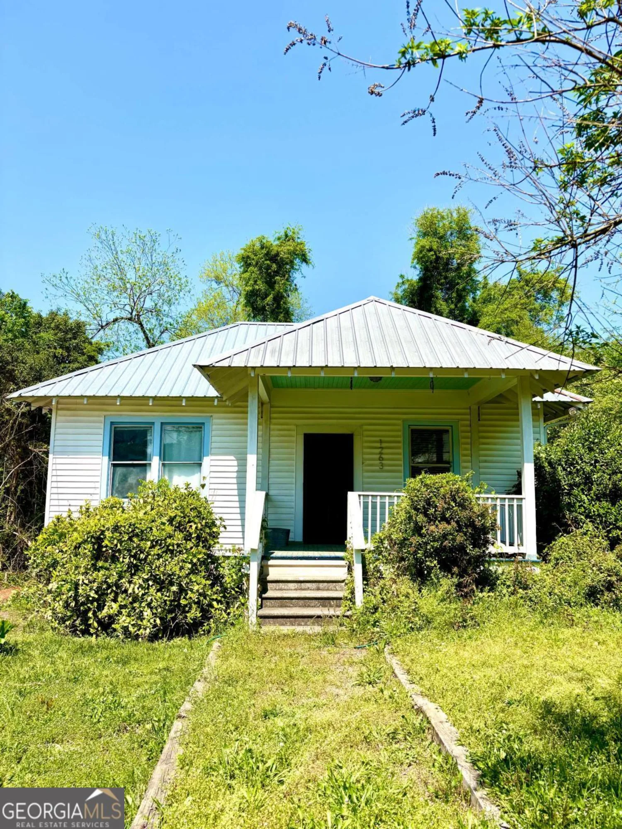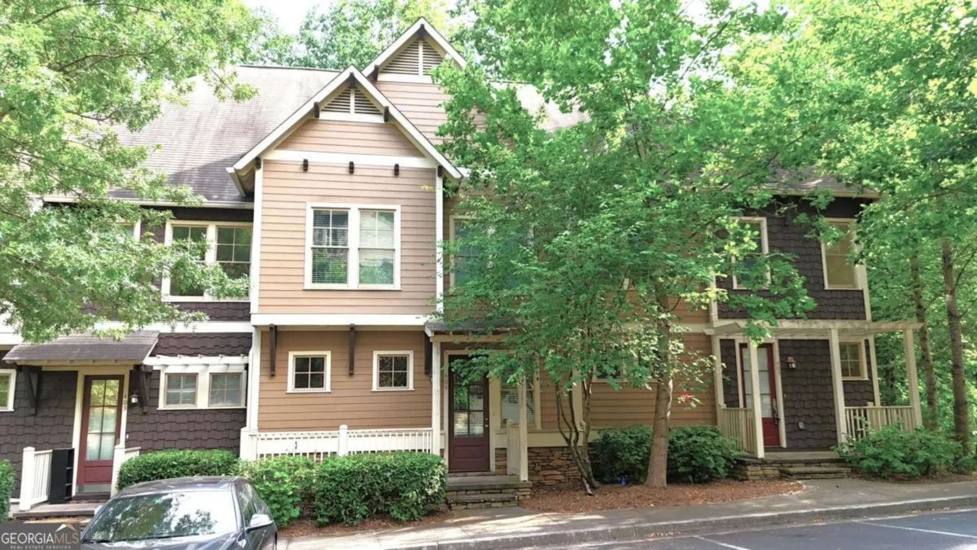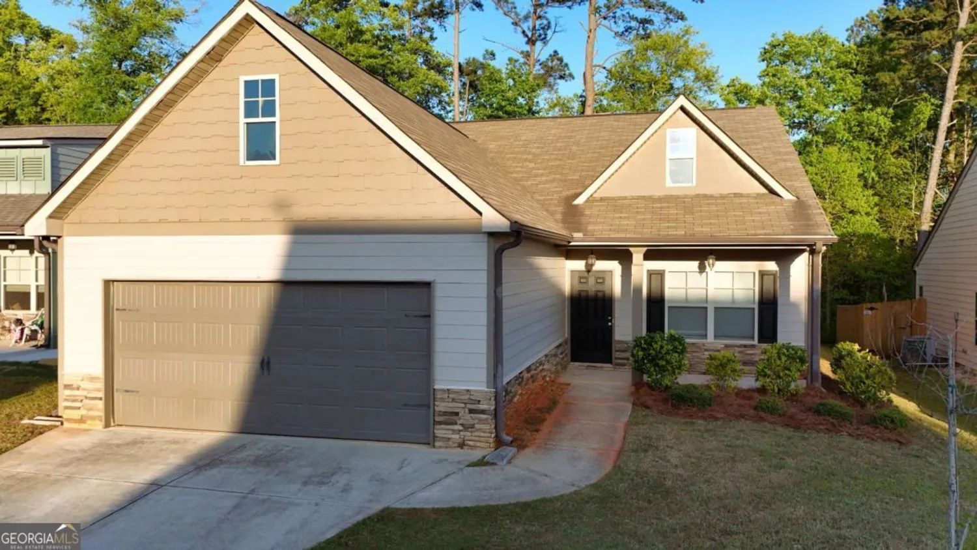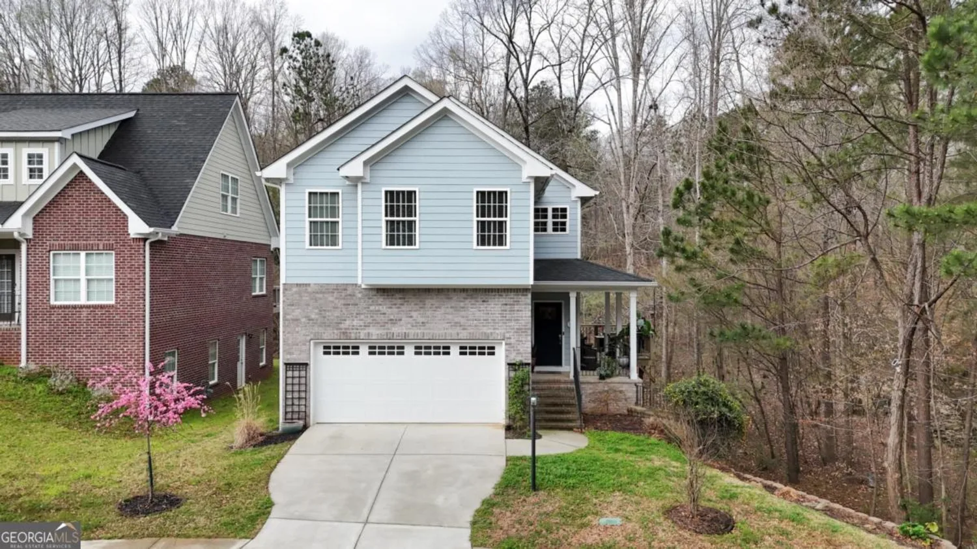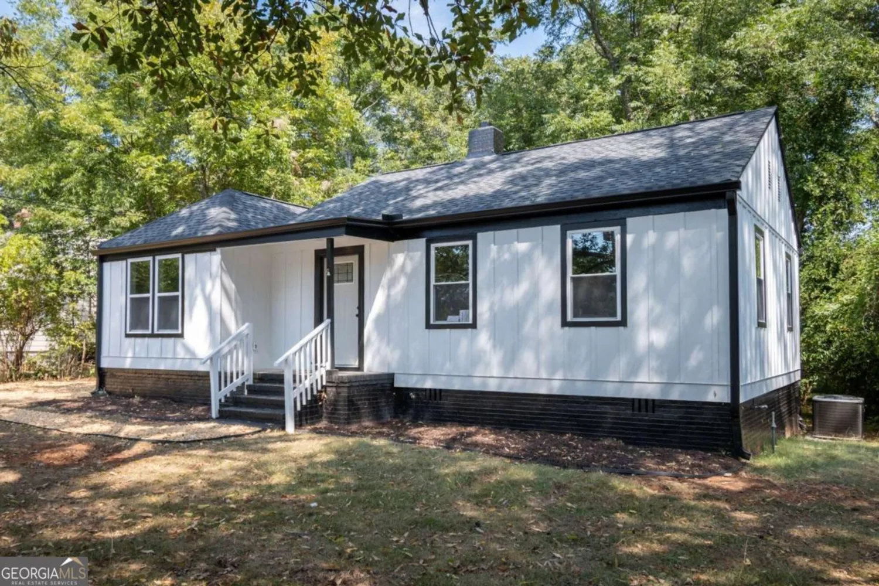115 nassau laneAthens, GA 30607
115 nassau laneAthens, GA 30607
Description
Welcome to 115 Nassau Lane in the desirable Country Club Estates neighborhood of West Athens. This charming 4-bedroom, 2.5-bathroom home offers a spacious two-story layout designed for both comfort and functionality. The kitchen features granite countertops, a large pantry, and easy access to the full-sized laundry room. Laminate flooring flows seamlessly through the front room/office, dining room, living room, and connecting hallways, offering both durability and style. The living room is a highlight, complete with a full masonry fireplace featuring gas logs and built-ins, creating a cozy and inviting space. From the living room, step into the sunroom and take in views of the fenced backyard, complete with a brand-new oversized deck perfect for relaxing or entertaining. Upstairs, youll find four spacious bedrooms and two full baths, offering plenty of space for family or guests. There is brand new carpeting throughout the entire upstairs. A two-car garage provides additional storage options, and the homes thoughtful design ensures convenience throughout. Situated in an established neighborhood close to shopping, dining, and recreational opportunities, 115 Nassau Lane is ready for you to make it your own.
Property Details for 115 Nassau Lane
- Subdivision ComplexCountry Club Estates
- Architectural StyleCape Cod, Traditional
- Num Of Parking Spaces4
- Parking FeaturesAttached, Garage, Garage Door Opener
- Property AttachedNo
LISTING UPDATED:
- StatusActive Under Contract
- MLS #10501555
- Days on Site6
- Taxes$4,251.63 / year
- MLS TypeResidential
- Year Built1978
- Lot Size0.55 Acres
- CountryClarke
LISTING UPDATED:
- StatusActive Under Contract
- MLS #10501555
- Days on Site6
- Taxes$4,251.63 / year
- MLS TypeResidential
- Year Built1978
- Lot Size0.55 Acres
- CountryClarke
Building Information for 115 Nassau Lane
- StoriesTwo
- Year Built1978
- Lot Size0.5500 Acres
Payment Calculator
Term
Interest
Home Price
Down Payment
The Payment Calculator is for illustrative purposes only. Read More
Property Information for 115 Nassau Lane
Summary
Location and General Information
- Community Features: Street Lights
- Directions: Prince Avenue to right onto Kathwood Dr. to Left on Club Dr. to right on Nassau Ln. House on left.
- Coordinates: 33.991799,-83.407399
School Information
- Elementary School: Whitehead Road
- Middle School: Burney Harris Lyons
- High School: Clarke Central
Taxes and HOA Information
- Parcel Number: 112A1 D002
- Tax Year: 2024
- Association Fee Includes: None
Virtual Tour
Parking
- Open Parking: No
Interior and Exterior Features
Interior Features
- Cooling: Electric
- Heating: Central, Forced Air, Natural Gas
- Appliances: Dishwasher, Disposal, Refrigerator
- Basement: Crawl Space
- Fireplace Features: Living Room
- Flooring: Carpet, Laminate, Vinyl
- Interior Features: Split Foyer, Entrance Foyer
- Levels/Stories: Two
- Window Features: Storm Window(s), Window Treatments
- Kitchen Features: Solid Surface Counters
- Total Half Baths: 1
- Bathrooms Total Integer: 3
- Bathrooms Total Decimal: 2
Exterior Features
- Construction Materials: Brick, Other
- Fencing: Fenced
- Patio And Porch Features: Porch
- Roof Type: Composition
- Laundry Features: Other
- Pool Private: No
Property
Utilities
- Sewer: Public Sewer
- Utilities: Cable Available
- Water Source: Public
Property and Assessments
- Home Warranty: Yes
- Property Condition: Resale
Green Features
Lot Information
- Above Grade Finished Area: 2320
- Lot Features: Level
Multi Family
- Number of Units To Be Built: Square Feet
Rental
Rent Information
- Land Lease: Yes
Public Records for 115 Nassau Lane
Tax Record
- 2024$4,251.63 ($354.30 / month)
Home Facts
- Beds4
- Baths2
- Total Finished SqFt2,320 SqFt
- Above Grade Finished2,320 SqFt
- StoriesTwo
- Lot Size0.5500 Acres
- StyleSingle Family Residence
- Year Built1978
- APN112A1 D002
- CountyClarke
- Fireplaces1




