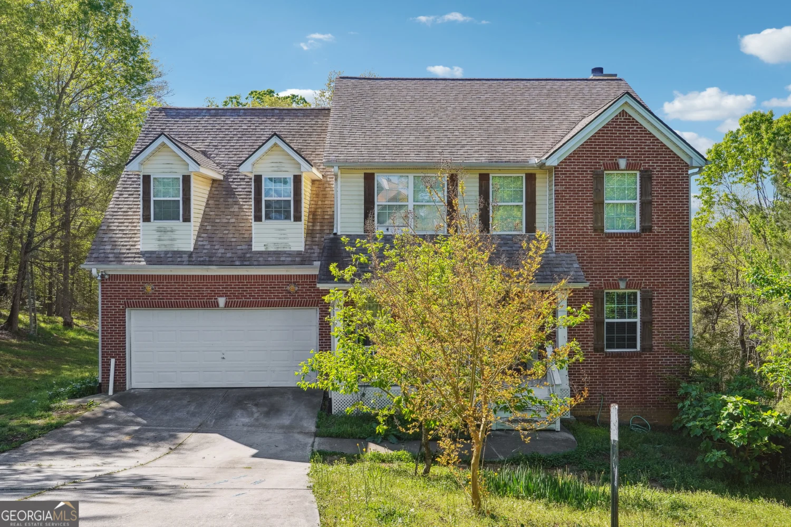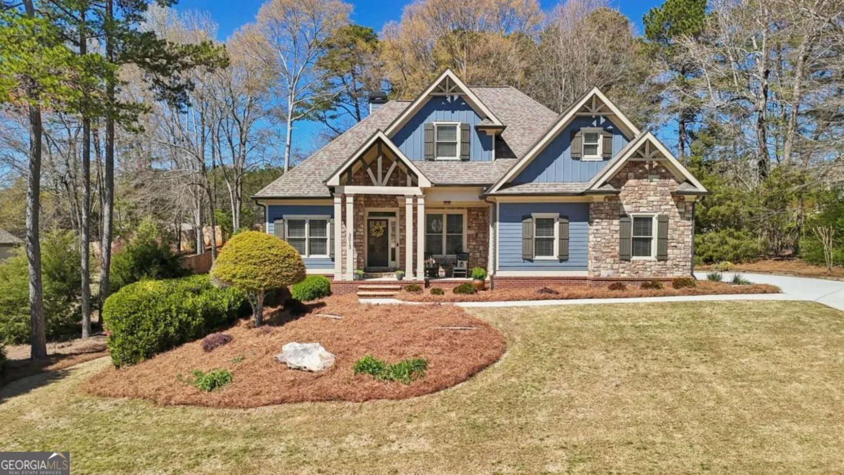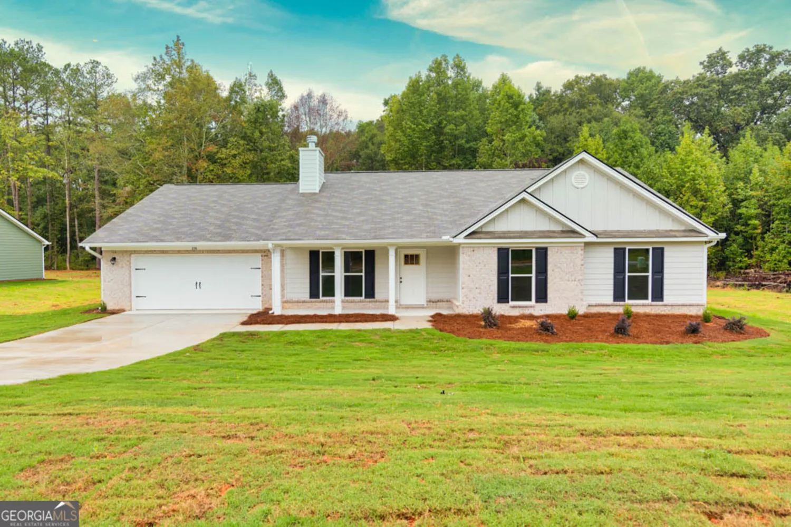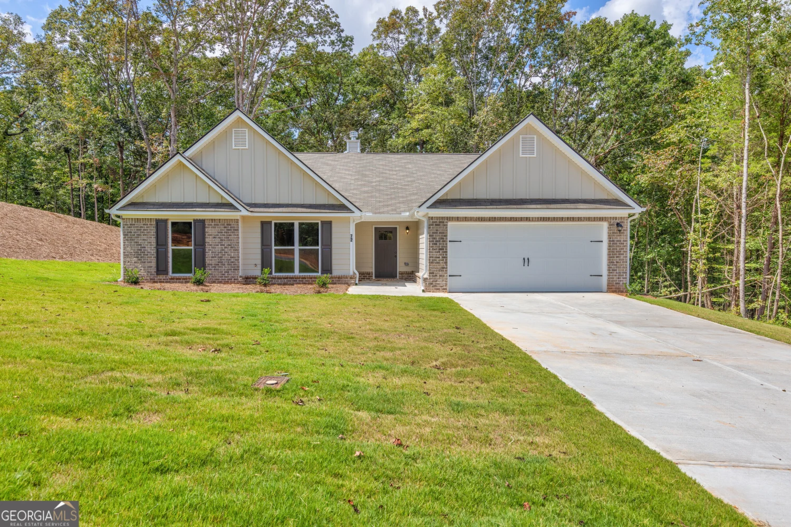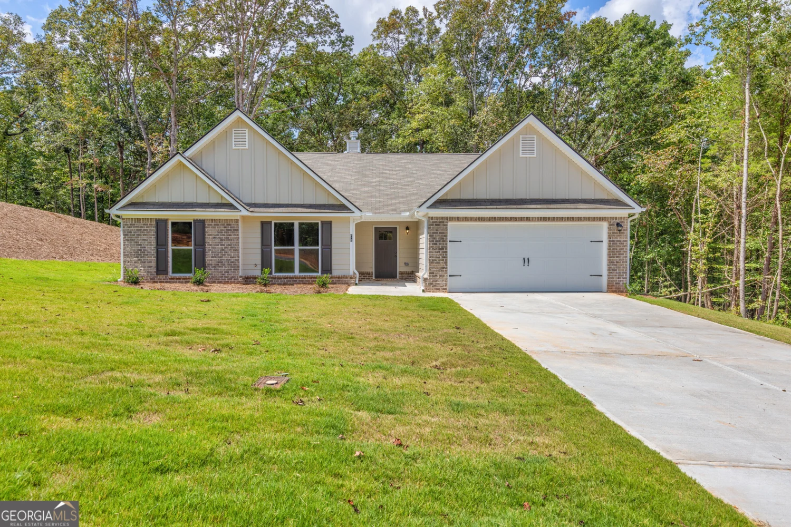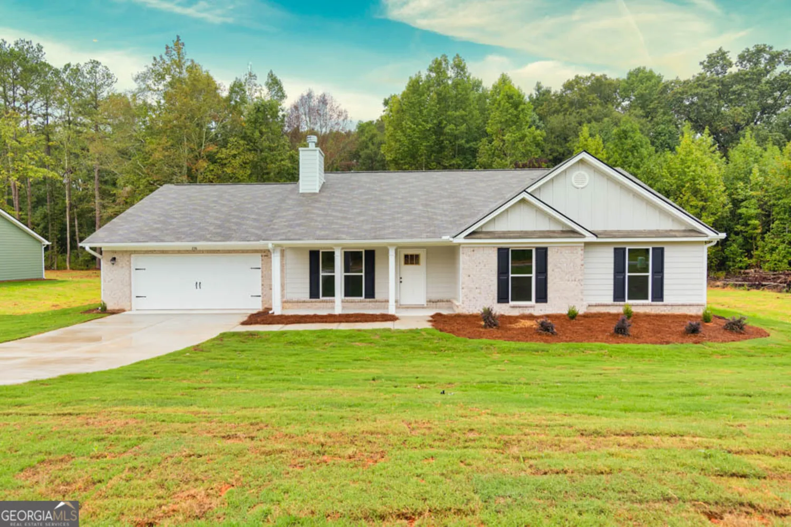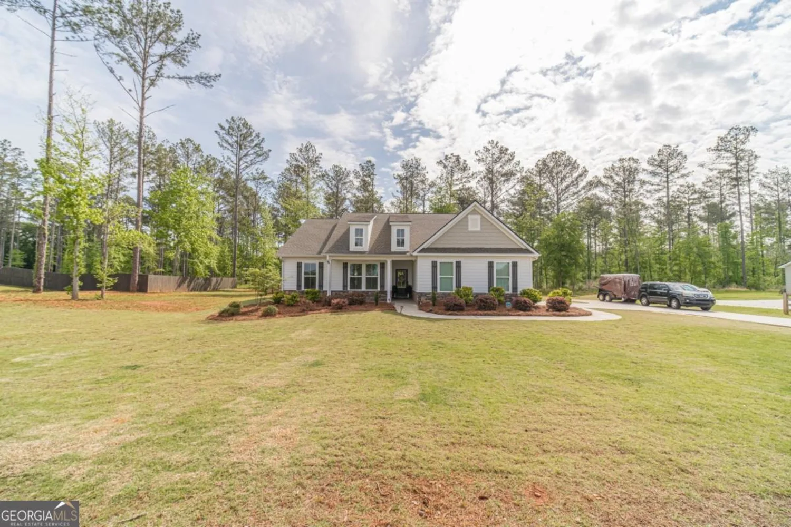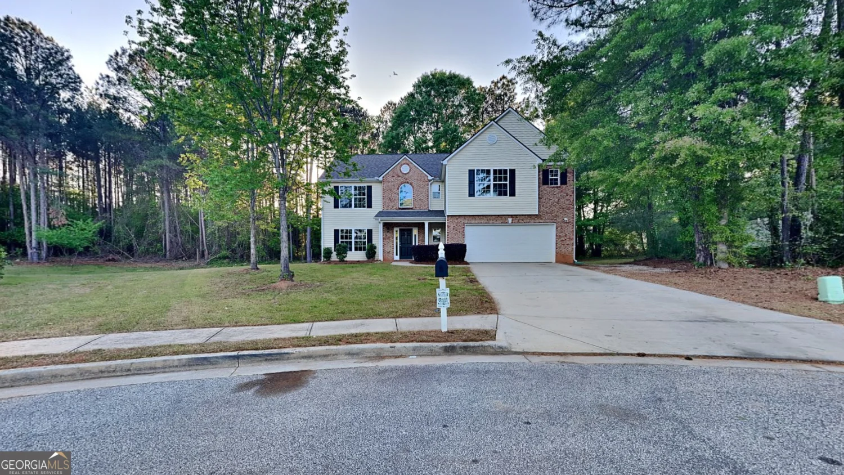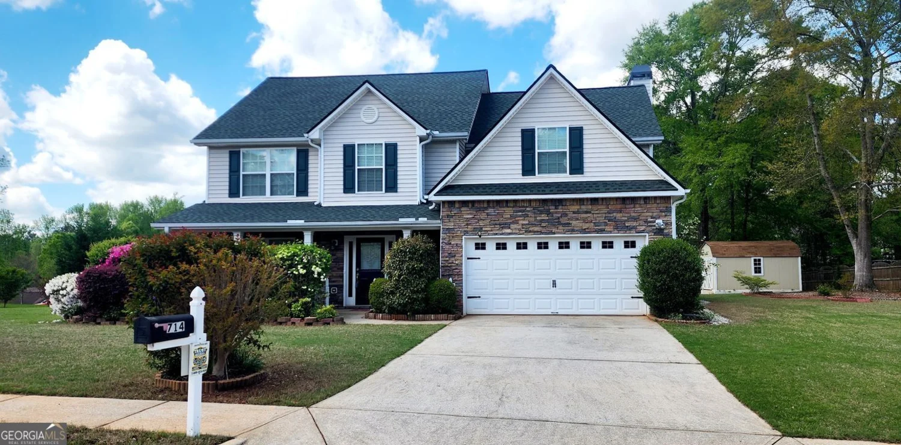2429 waterside driveMonroe, GA 30655
2429 waterside driveMonroe, GA 30655
Description
Welcome to your dream home-a stunning 2022 Reliant masterpiece that perfectly combines elegance and modern living! Nestled on over an acre of beautifully landscaped grounds, this impressive residence features a spacious 3-car garage and a generous 6+ car driveway, making it the ideal setting for both entertaining and everyday convenience. Step inside and be captivated by the luxurious finishes that define this home. With soaring 9-foot ceilings and exquisite crown molding throughout, each room offers an air of sophistication. The stunning quartz countertops and oversized eat-in kitchen island are perfect for both meal prep and casual gatherings. Enjoy cooking with top-of-the-line Frigidaire Gallery appliances, a unique gas cooktop complete with a pot filler, and double ovens-all framed by a beautiful backsplash and complemented by modern soft-close cabinetry. An additional sitting area enhances the living space, doubling as a convenient separate dining room, creating the perfect spot for hosting formal dinners or enjoying cozy family meals. The main level boasts a comfortable bedroom along with a lavish tiled bath featuring a granite vanity. Retreat upstairs to discover a spacious laundry room, stylish accent walls, and ample walk-in closets in every bedroom. The primary suite is your own private oasis, complete with a tray ceiling, an oversized closet, and a spa-like bath featuring a soaking tub and a luxurious glass shower with a beautiful niche. Step outside to experience your own serene haven. The covered back porch, equipped with a fan, overlooks a beautifully flat fenced backyard ideal for relaxation or play. Plus, with additional acreage of peaceful pasture and woods, you'll enjoy ultimate privacy while being just minutes away from vibrant downtown Monroe, where shopping, fine dining, and live entertainment await. Downtown Social Circle is also only 10 minutes! Located near top-rated schools, including George Walton Academy, and a brand-new YMCA fitness center, this home is the perfect blend of luxury and convenience. With the nearby golf country club and beautiful parks, you'll find endless opportunities for recreation and relaxation. Don't miss out on this exceptional opportunity to live in a home that truly has it all!
Property Details for 2429 Waterside Drive
- Subdivision ComplexFIELDS AT ALCOVY MOUNTAIN
- Architectural StyleContemporary, Traditional
- Num Of Parking Spaces6
- Parking FeaturesGarage Door Opener
- Property AttachedYes
LISTING UPDATED:
- StatusClosed
- MLS #10501591
- Days on Site5
- Taxes$5,145 / year
- HOA Fees$400 / month
- MLS TypeResidential
- Year Built2022
- Lot Size1.38 Acres
- CountryWalton
LISTING UPDATED:
- StatusClosed
- MLS #10501591
- Days on Site5
- Taxes$5,145 / year
- HOA Fees$400 / month
- MLS TypeResidential
- Year Built2022
- Lot Size1.38 Acres
- CountryWalton
Building Information for 2429 Waterside Drive
- StoriesTwo
- Year Built2022
- Lot Size1.3800 Acres
Payment Calculator
Term
Interest
Home Price
Down Payment
The Payment Calculator is for illustrative purposes only. Read More
Property Information for 2429 Waterside Drive
Summary
Location and General Information
- Community Features: None
- Directions: Take Hwy 78 from Loganville exit right on Hwy 11 toward Monroe. Continue on HWY 11 S/N Broad Street for about 5 miles, then turn right onto Alcovy Mountain Road SE. Turn right onto Alcovy Station Lane. The Fields at Alcovy Mountain will be on the right.
- View: Seasonal View
- Coordinates: 33.73611,-83.707395
School Information
- Elementary School: Harmony
- Middle School: Carver
- High School: Monroe Area
Taxes and HOA Information
- Parcel Number: N139B050
- Tax Year: 2024
- Association Fee Includes: Maintenance Grounds
- Tax Lot: 5, 50
Virtual Tour
Parking
- Open Parking: No
Interior and Exterior Features
Interior Features
- Cooling: Central Air
- Heating: Central
- Appliances: Double Oven, Dishwasher, Microwave, Refrigerator
- Basement: None
- Fireplace Features: Family Room, Gas Log, Gas Starter
- Flooring: Vinyl
- Interior Features: Double Vanity, Tray Ceiling(s), Walk-In Closet(s)
- Levels/Stories: Two
- Window Features: Double Pane Windows
- Kitchen Features: Breakfast Room, Kitchen Island, Solid Surface Counters
- Foundation: Slab
- Main Bedrooms: 1
- Bathrooms Total Integer: 3
- Main Full Baths: 1
- Bathrooms Total Decimal: 3
Exterior Features
- Construction Materials: Brick
- Fencing: Back Yard, Fenced
- Roof Type: Composition
- Security Features: Smoke Detector(s)
- Laundry Features: Upper Level
- Pool Private: No
Property
Utilities
- Sewer: Septic Tank
- Utilities: Natural Gas Available, Electricity Available, Water Available
- Water Source: Public
- Electric: 220 Volts
Property and Assessments
- Home Warranty: Yes
- Property Condition: Resale
Green Features
- Green Energy Efficient: Appliances, Insulation, Thermostat, Windows
Lot Information
- Above Grade Finished Area: 2427
- Common Walls: No Common Walls
- Lot Features: Level, Private
Multi Family
- Number of Units To Be Built: Square Feet
Rental
Rent Information
- Land Lease: Yes
Public Records for 2429 Waterside Drive
Tax Record
- 2024$5,145.00 ($428.75 / month)
Home Facts
- Beds4
- Baths3
- Total Finished SqFt2,427 SqFt
- Above Grade Finished2,427 SqFt
- StoriesTwo
- Lot Size1.3800 Acres
- StyleSingle Family Residence
- Year Built2022
- APNN139B050
- CountyWalton
- Fireplaces1


