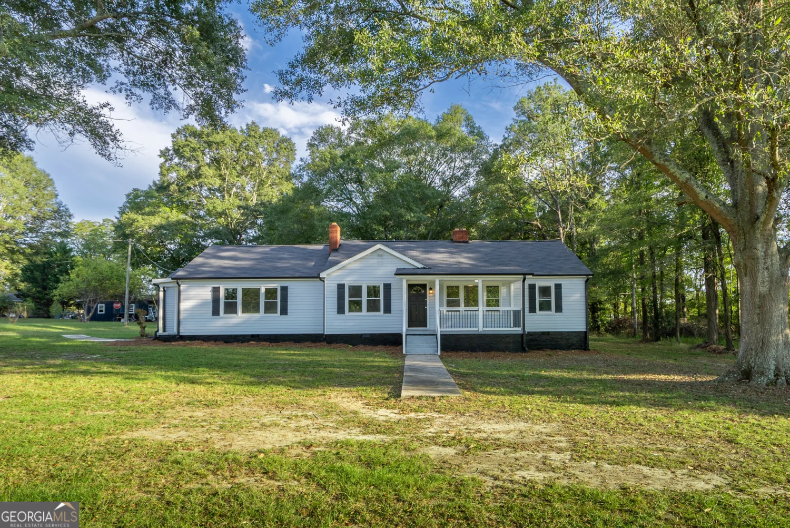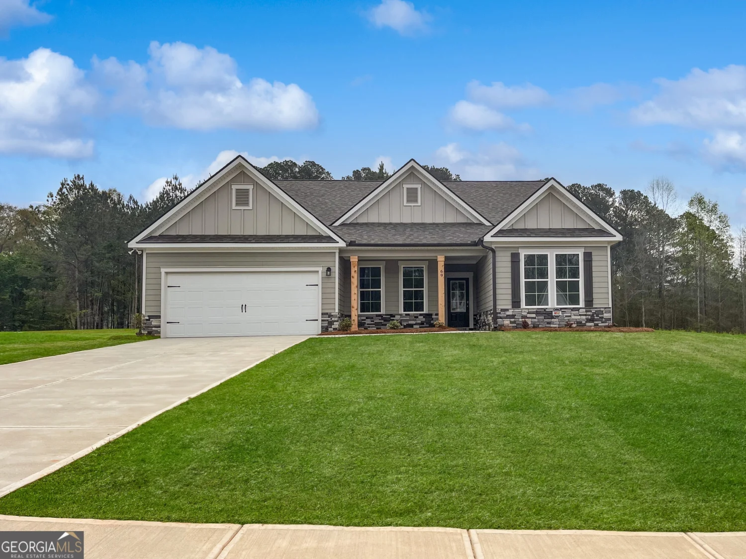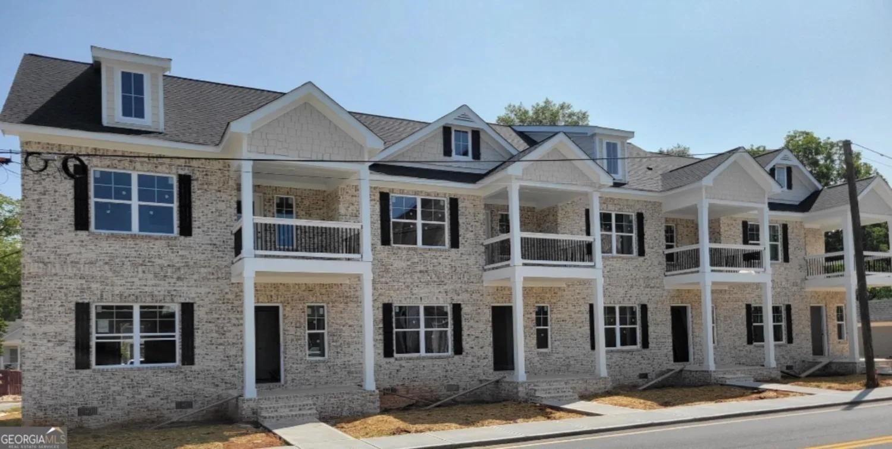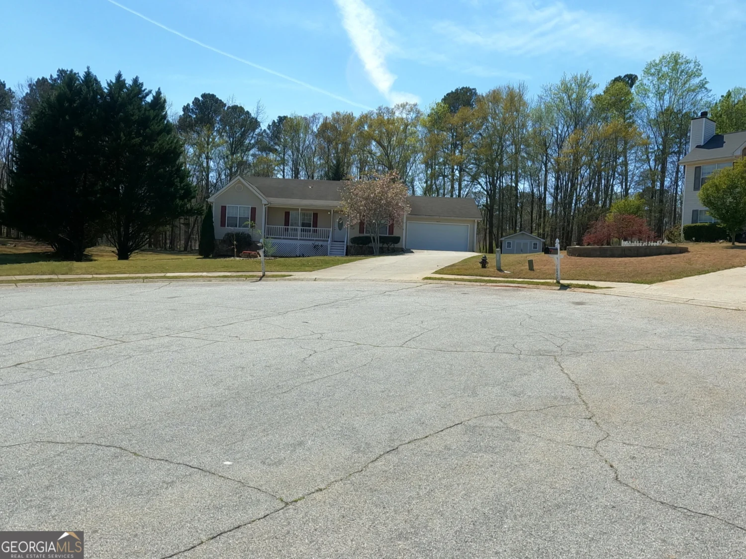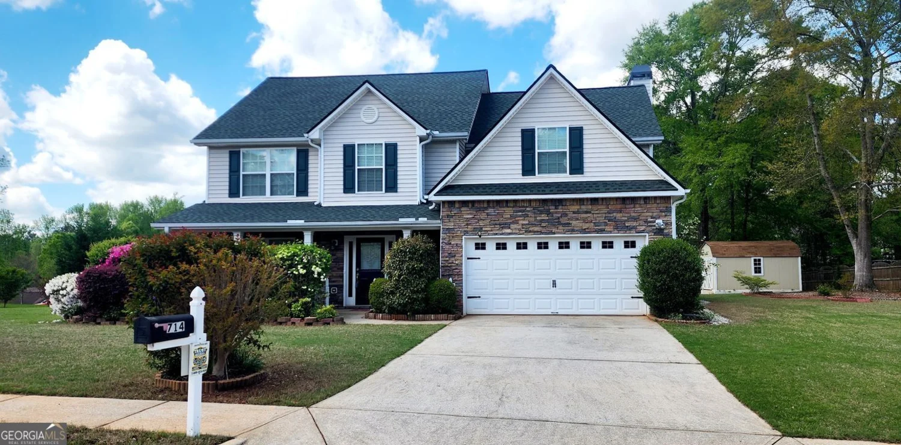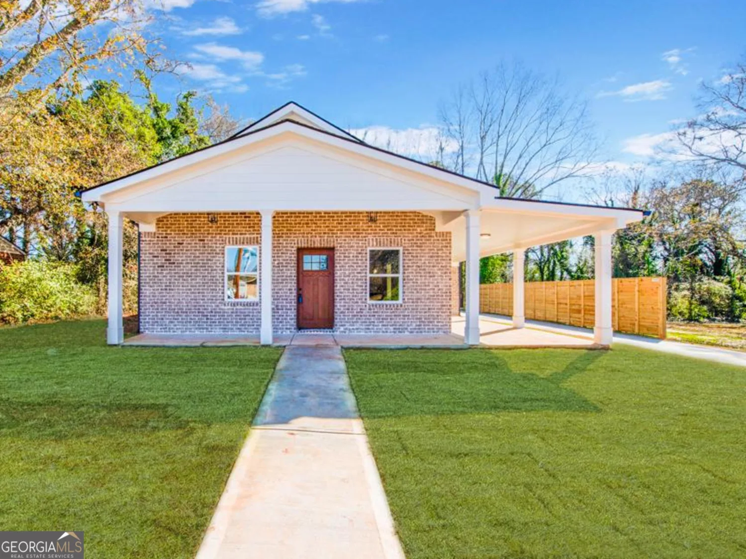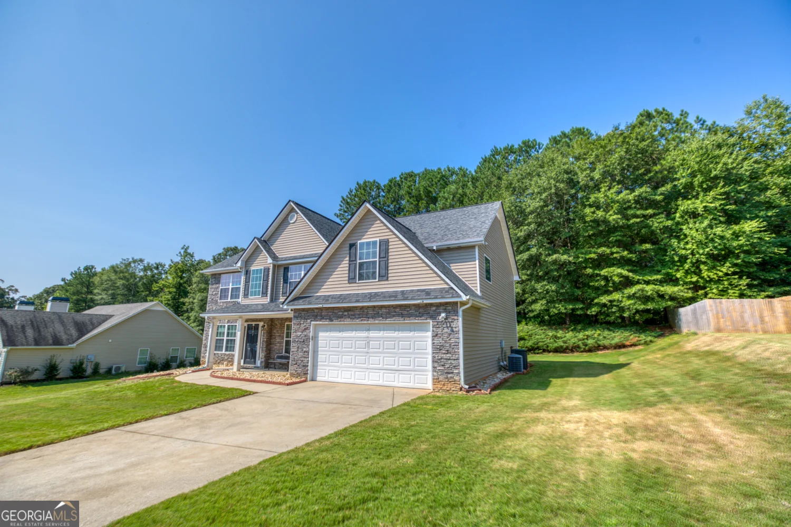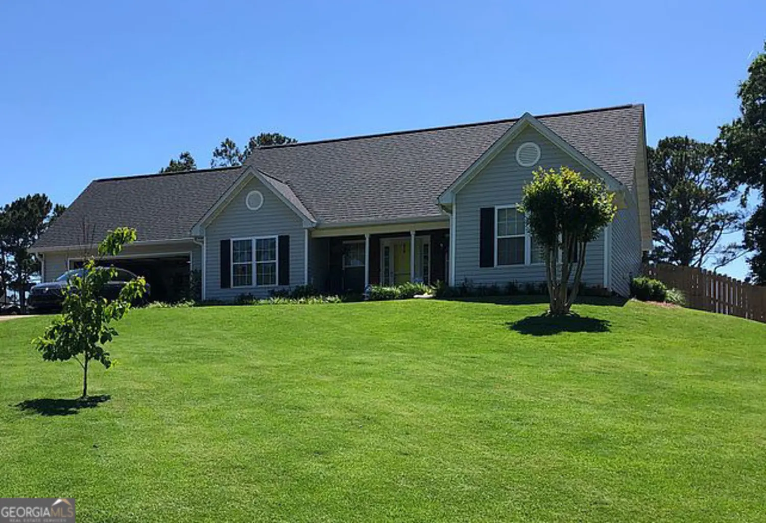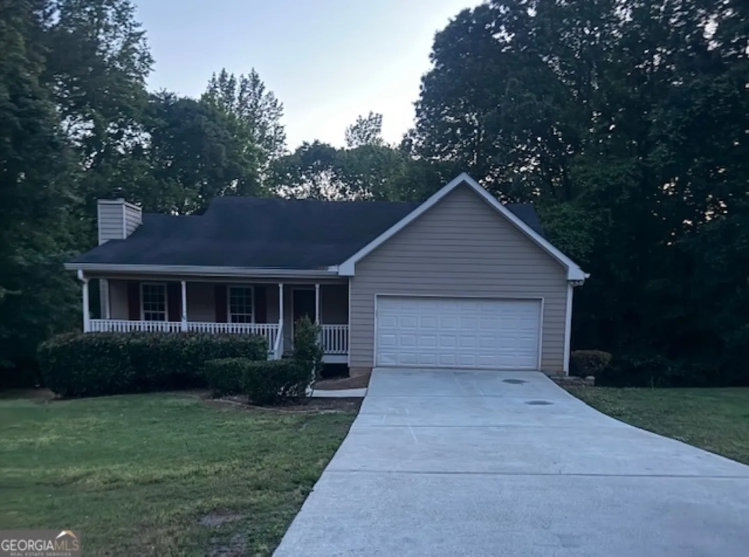628 hannah laneMonroe, GA 30655
628 hannah laneMonroe, GA 30655
Description
This charming two-story, 4-bedroom, 2.5-bath home is nestled in a quiet cul-de-sac and features fresh interior paint throughout. The spacious kitchen opens to the family living area, offering quartz countertops, a brand-new dishwasher, NEW HVAC and a convenient pantry perfect for both everyday living and entertaining. All four bedrooms are located upstairs, each with its own walk-in closet for ample storage. The primary suite includes a luxurious bathroom with a separate tub and shower, plus a dual vanity for added comfort and convenience.
Property Details for 628 Hannah Lane
- Subdivision ComplexWellington
- Architectural StyleTraditional
- Num Of Parking Spaces2
- Parking FeaturesGarage
- Property AttachedYes
LISTING UPDATED:
- StatusActive
- MLS #10501518
- Days on Site44
- Taxes$4,734 / year
- HOA Fees$125 / month
- MLS TypeResidential
- Year Built2004
- Lot Size0.45 Acres
- CountryWalton
LISTING UPDATED:
- StatusActive
- MLS #10501518
- Days on Site44
- Taxes$4,734 / year
- HOA Fees$125 / month
- MLS TypeResidential
- Year Built2004
- Lot Size0.45 Acres
- CountryWalton
Building Information for 628 Hannah Lane
- StoriesTwo
- Year Built2004
- Lot Size0.4500 Acres
Payment Calculator
Term
Interest
Home Price
Down Payment
The Payment Calculator is for illustrative purposes only. Read More
Property Information for 628 Hannah Lane
Summary
Location and General Information
- Community Features: None
- Directions: Head east on Ammons Bridge Rd toward Michael Etchison Rd Turn left onto Michael Etchison Rd Turn right onto Wellington Dr Turn right onto Hannah Ln
- Coordinates: 33.773849,-83.738592
School Information
- Elementary School: Atha Road
- Middle School: Youth Middle
- High School: Walnut Grove
Taxes and HOA Information
- Parcel Number: NM03B095
- Tax Year: 2024
- Association Fee Includes: Management Fee
- Tax Lot: 0
Virtual Tour
Parking
- Open Parking: No
Interior and Exterior Features
Interior Features
- Cooling: Central Air
- Heating: Central
- Appliances: Dishwasher, Microwave
- Basement: None
- Fireplace Features: Living Room
- Flooring: Carpet, Tile
- Interior Features: Double Vanity, Separate Shower, Walk-In Closet(s)
- Levels/Stories: Two
- Kitchen Features: Breakfast Area, Pantry
- Foundation: Slab
- Total Half Baths: 1
- Bathrooms Total Integer: 3
- Bathrooms Total Decimal: 2
Exterior Features
- Construction Materials: Vinyl Siding
- Roof Type: Composition
- Laundry Features: Upper Level
- Pool Private: No
Property
Utilities
- Sewer: Public Sewer
- Utilities: Electricity Available
- Water Source: Public
Property and Assessments
- Home Warranty: Yes
- Property Condition: Resale
Green Features
Lot Information
- Above Grade Finished Area: 2711
- Common Walls: No Common Walls
- Lot Features: Other
Multi Family
- Number of Units To Be Built: Square Feet
Rental
Rent Information
- Land Lease: Yes
Public Records for 628 Hannah Lane
Tax Record
- 2024$4,734.00 ($394.50 / month)
Home Facts
- Beds4
- Baths2
- Total Finished SqFt2,711 SqFt
- Above Grade Finished2,711 SqFt
- StoriesTwo
- Lot Size0.4500 Acres
- StyleSingle Family Residence
- Year Built2004
- APNNM03B095
- CountyWalton
- Fireplaces1




