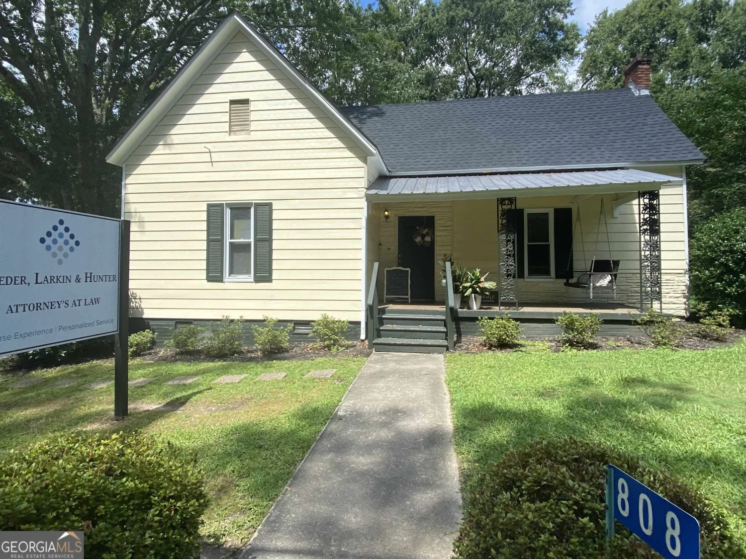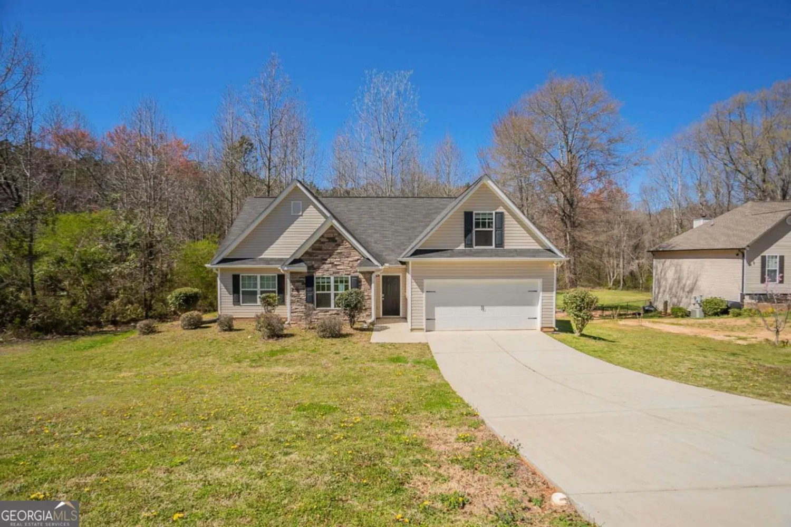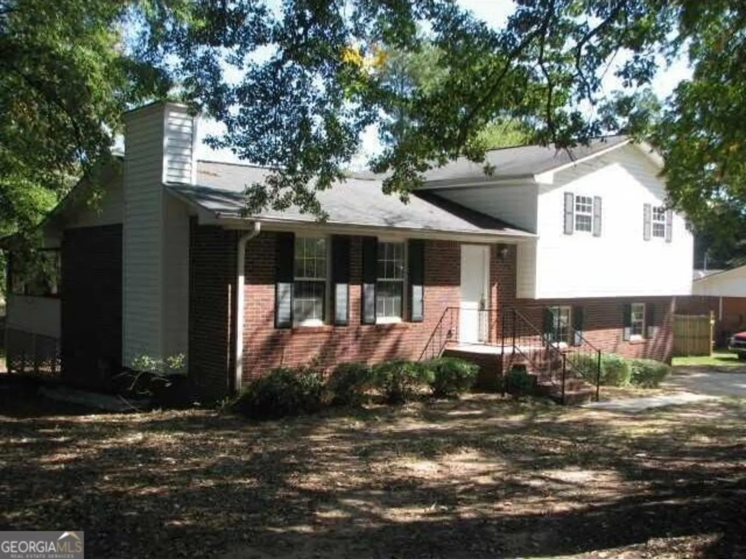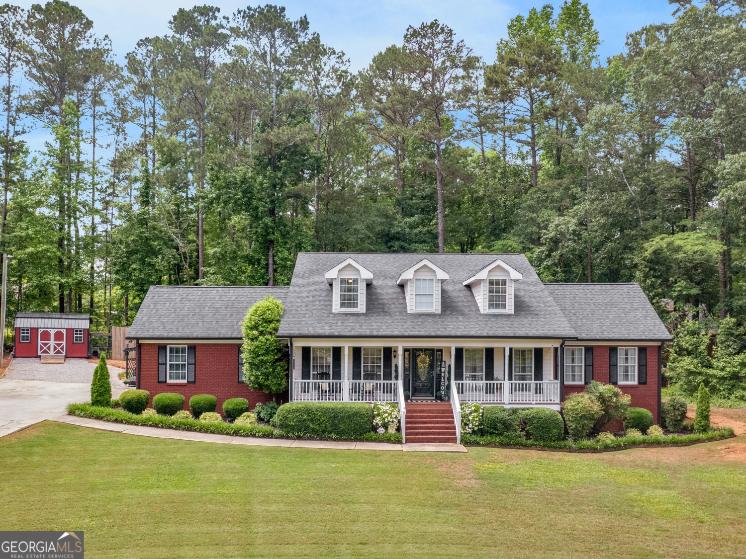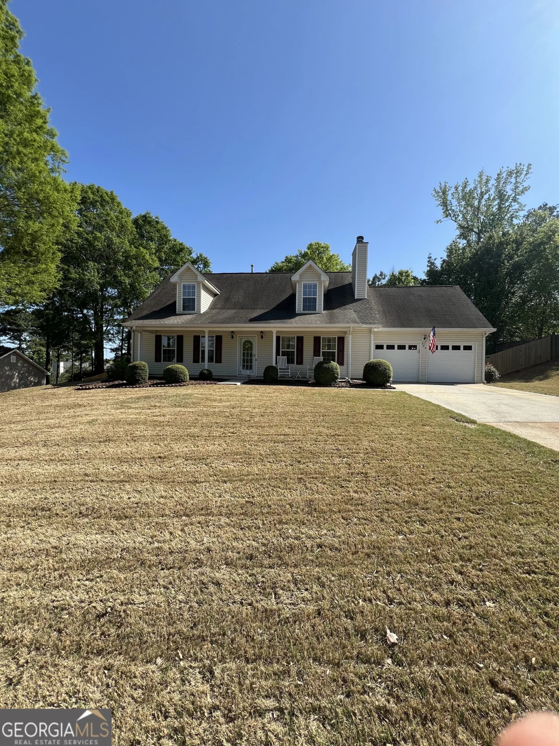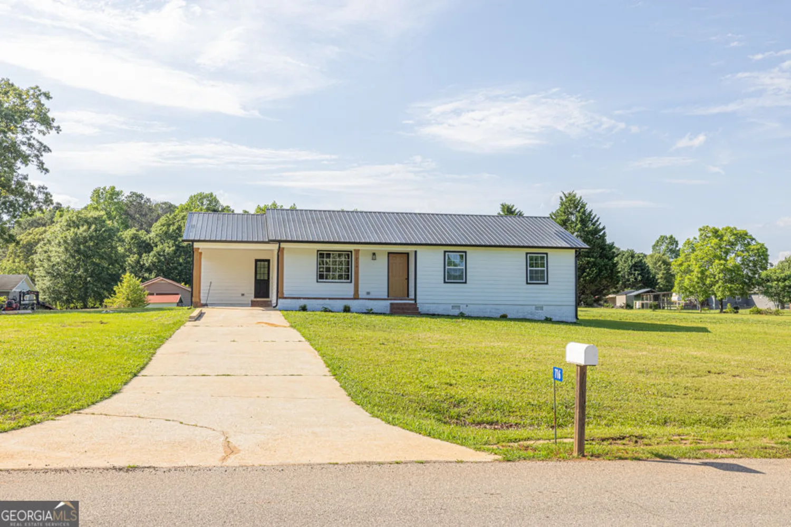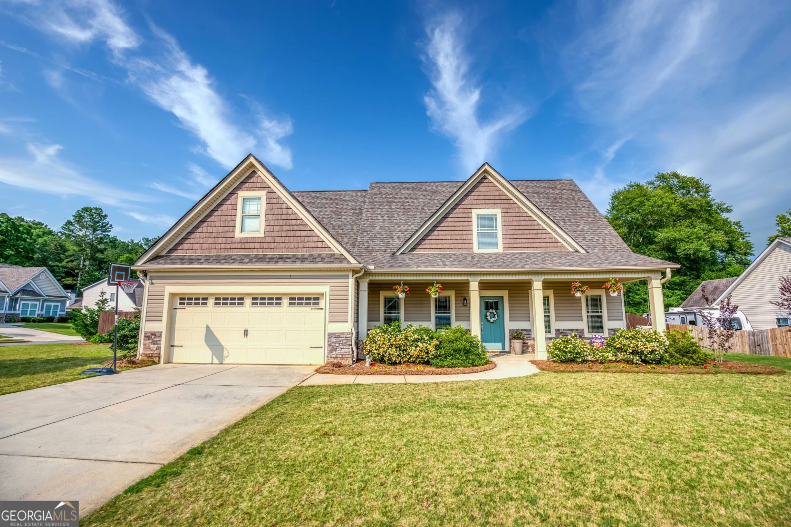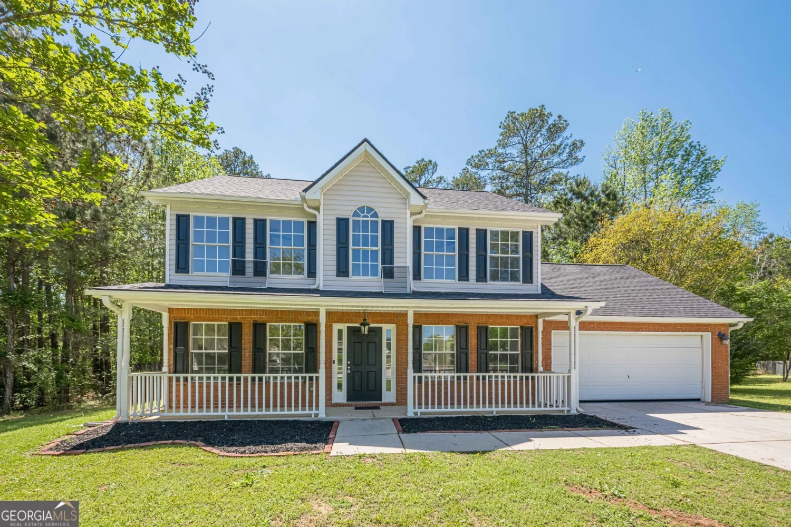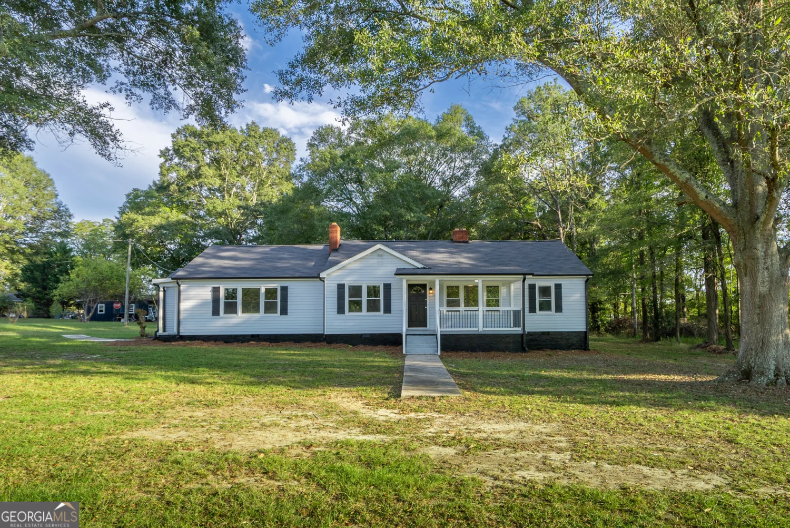4060 jewel ridgeMonroe, GA 30655
4060 jewel ridgeMonroe, GA 30655
Description
Welcome to this inviting 4 bedroom, 3 bath ranch-style home, nestled in a peaceful neighborhood and brimming with character. Close to beautiful and historic downtown Monroe. This home offers a spacious layout, providing ample room for both relaxation and entertaining. While it retains its original charm, the home presents an excellent opportunity for those looking to infuse their personal touch and style. This ranch home is offers plenty of space with its full, finished basement and a large, private & wooded backyard, great for entertaining. A real must see if you are looking for space!
Property Details for 4060 Jewel Ridge
- Subdivision ComplexJewel Ridge
- Architectural StyleRanch
- Parking FeaturesAttached, Garage, Garage Door Opener, Kitchen Level
- Property AttachedNo
LISTING UPDATED:
- StatusPending
- MLS #10519586
- Days on Site1
- Taxes$3,519.61 / year
- MLS TypeResidential
- Year Built1999
- Lot Size1.22 Acres
- CountryWalton
LISTING UPDATED:
- StatusPending
- MLS #10519586
- Days on Site1
- Taxes$3,519.61 / year
- MLS TypeResidential
- Year Built1999
- Lot Size1.22 Acres
- CountryWalton
Building Information for 4060 Jewel Ridge
- StoriesOne
- Year Built1999
- Lot Size1.2200 Acres
Payment Calculator
Term
Interest
Home Price
Down Payment
The Payment Calculator is for illustrative purposes only. Read More
Property Information for 4060 Jewel Ridge
Summary
Location and General Information
- Community Features: None
- Directions: GPS Friendly
- Coordinates: 33.773748,-83.784383
School Information
- Elementary School: Atha Road
- Middle School: Youth Middle
- High School: Walnut Grove
Taxes and HOA Information
- Parcel Number: N076E027
- Tax Year: 23
- Association Fee Includes: None
Virtual Tour
Parking
- Open Parking: No
Interior and Exterior Features
Interior Features
- Cooling: Ceiling Fan(s), Electric, Heat Pump
- Heating: Electric, Forced Air, Heat Pump
- Appliances: Dishwasher, Electric Water Heater, Microwave, Oven/Range (Combo), Refrigerator
- Basement: Bath Finished, Concrete, Daylight, Exterior Entry, Finished, Full, Interior Entry
- Flooring: Carpet, Other
- Interior Features: Double Vanity, High Ceilings, Master On Main Level, Separate Shower, Tray Ceiling(s), Vaulted Ceiling(s), Walk-In Closet(s)
- Levels/Stories: One
- Main Bedrooms: 3
- Bathrooms Total Integer: 3
- Main Full Baths: 2
- Bathrooms Total Decimal: 3
Exterior Features
- Construction Materials: Concrete
- Roof Type: Composition
- Laundry Features: In Hall
- Pool Private: No
Property
Utilities
- Sewer: Septic Tank
- Utilities: Cable Available, Electricity Available, High Speed Internet, Underground Utilities
- Water Source: Public
Property and Assessments
- Home Warranty: Yes
- Property Condition: Resale
Green Features
Lot Information
- Above Grade Finished Area: 1689
- Lot Features: Level
Multi Family
- Number of Units To Be Built: Square Feet
Rental
Rent Information
- Land Lease: Yes
- Occupant Types: Vacant
Public Records for 4060 Jewel Ridge
Tax Record
- 23$3,519.61 ($293.30 / month)
Home Facts
- Beds4
- Baths3
- Total Finished SqFt3,378 SqFt
- Above Grade Finished1,689 SqFt
- Below Grade Finished1,689 SqFt
- StoriesOne
- Lot Size1.2200 Acres
- StyleSingle Family Residence
- Year Built1999
- APNN076E027
- CountyWalton
- Fireplaces1


