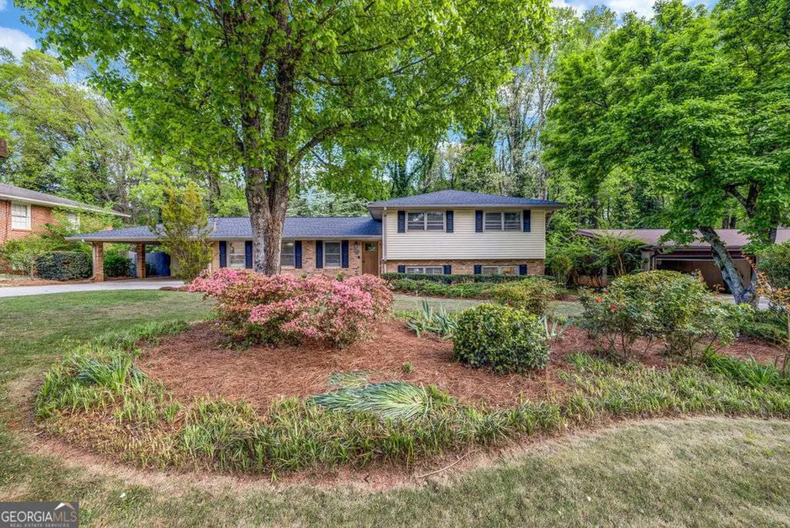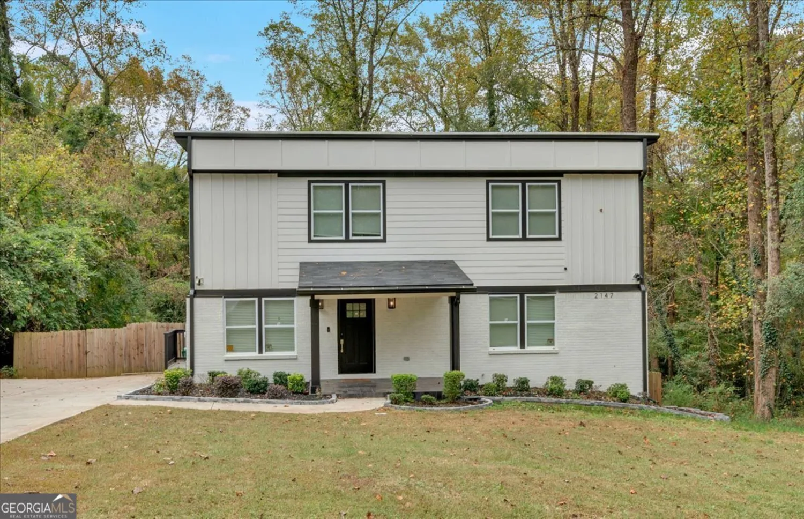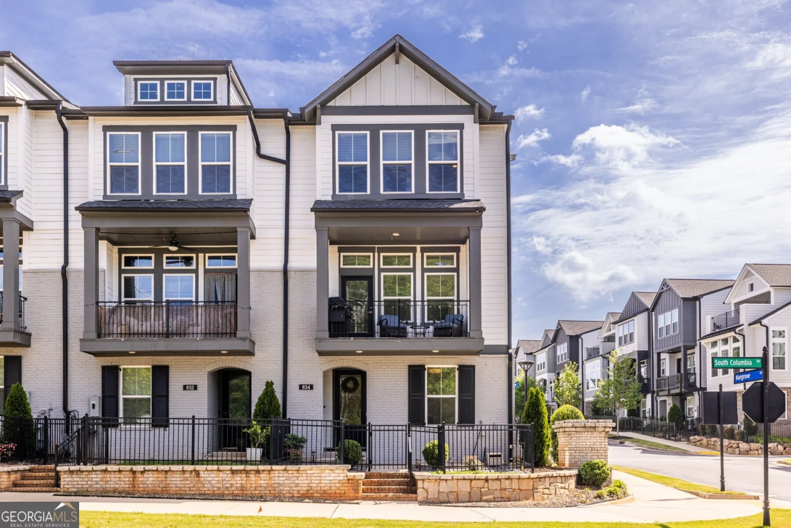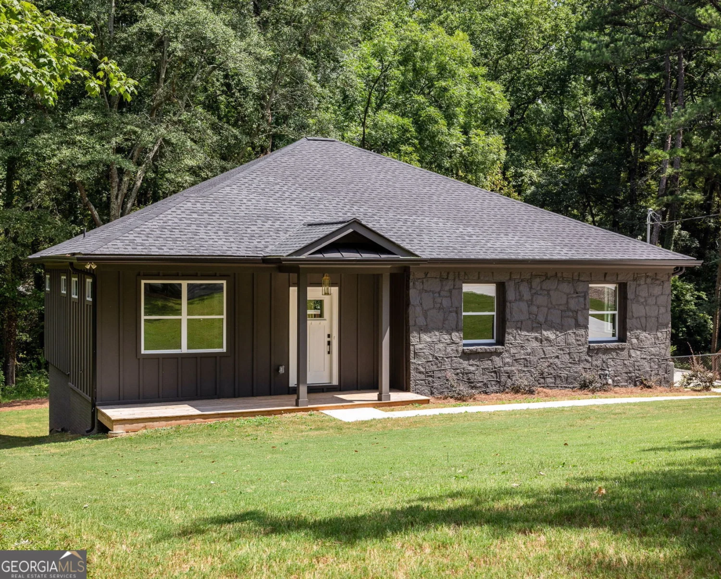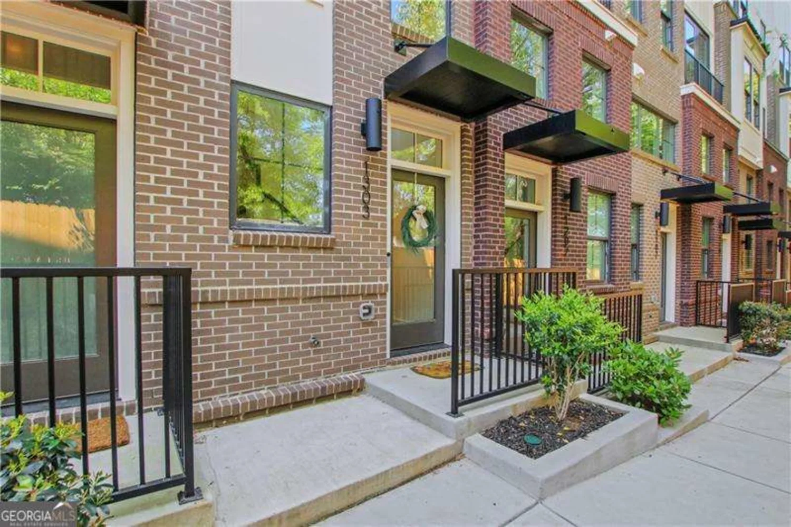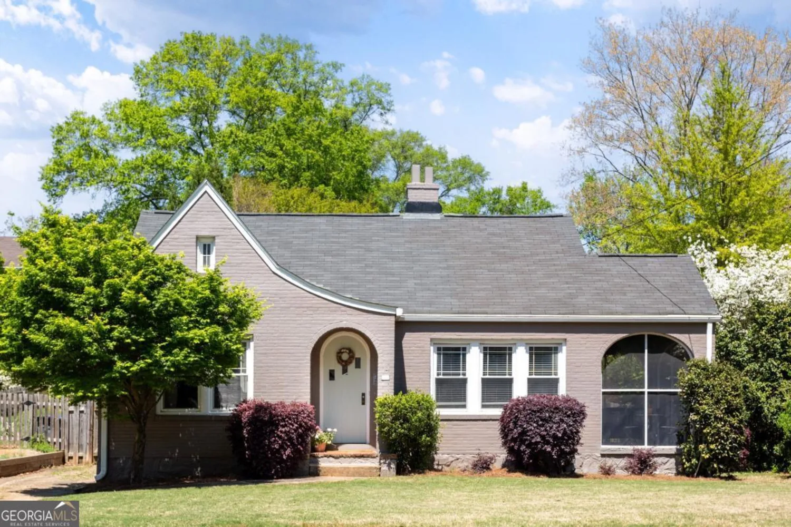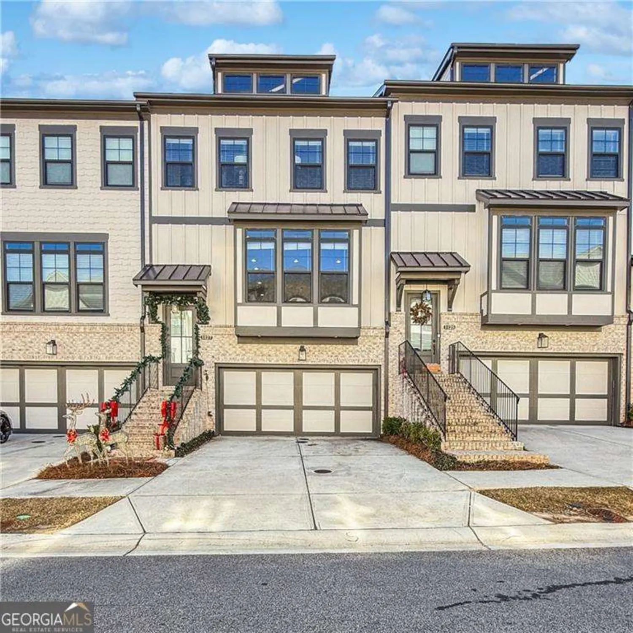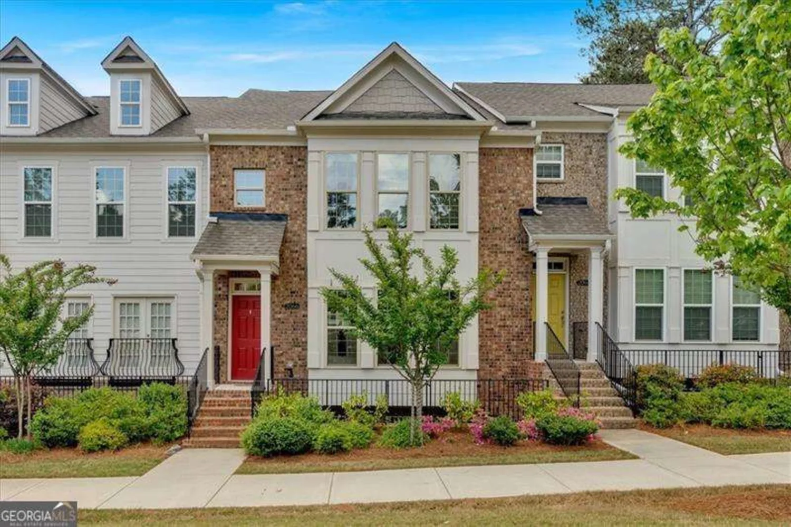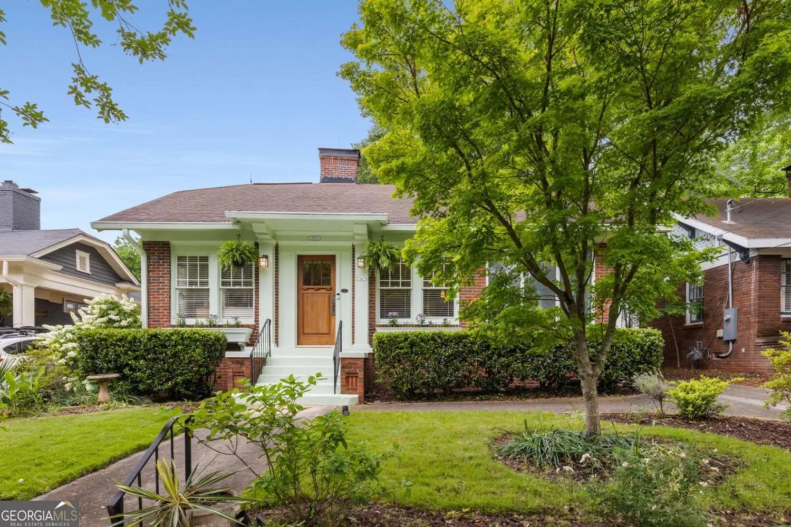2171 azalea circleDecatur, GA 30033
2171 azalea circleDecatur, GA 30033
Description
Welcome to this beautifully renovated home in sought after Leafmore Hills. This residence offers an open, airy living space with vaulted ceilings, hardwood floors and tons of natural light. Gorgeous chef's kitchen features, white cabinets, stainless steel appliances, large island and sleek quartz counters. This home boasts three spacious bedrooms including a primary suite with a sitting area. Sophisticated master bath with a walk-in frameless shower, double vanity, and walk-in closet. Two other ample sized bedrooms with walk in closets and a renovated hall bath. Finished partial basement/bonus room great for a playroom, office, or arts/crafts room. Two large patios, one on the back and the other on the side are perfect for entertaining and ideal for outdoor gatherings. Private fenced in yard with shed. Truly a unique home in a prime location is convenient to downtown Decatur, Toco Hills, Oak Grove, Piedmont Park, the new Children's Hospital complex of CHOA, I-85/75 and I-285.
Property Details for 2171 Azalea Circle
- Subdivision ComplexLeafmore Hills
- Architectural StyleRanch
- Num Of Parking Spaces2
- Parking FeaturesParking Pad
- Property AttachedYes
LISTING UPDATED:
- StatusActive
- MLS #10501634
- Days on Site23
- Taxes$7,942 / year
- MLS TypeResidential
- Year Built1959
- Lot Size0.42 Acres
- CountryDeKalb
LISTING UPDATED:
- StatusActive
- MLS #10501634
- Days on Site23
- Taxes$7,942 / year
- MLS TypeResidential
- Year Built1959
- Lot Size0.42 Acres
- CountryDeKalb
Building Information for 2171 Azalea Circle
- StoriesMulti/Split
- Year Built1959
- Lot Size0.4200 Acres
Payment Calculator
Term
Interest
Home Price
Down Payment
The Payment Calculator is for illustrative purposes only. Read More
Property Information for 2171 Azalea Circle
Summary
Location and General Information
- Community Features: None
- Directions: Azalea Circle runs between N Druid Hills and back to N Druid Hills. I-85 North to Clairmont Rd going towards Emory, cross over Lavista to left on Azalea Circle. House is beyond stop sign on right.
- View: City
- Coordinates: 33.81489,-84.301305
School Information
- Elementary School: Sagamore Hills
- Middle School: Henderson
- High School: Lakeside
Taxes and HOA Information
- Parcel Number: 18 112 07 019
- Tax Year: 2024
- Association Fee Includes: None
- Tax Lot: 12
Virtual Tour
Parking
- Open Parking: Yes
Interior and Exterior Features
Interior Features
- Cooling: Central Air
- Heating: Central, Natural Gas
- Appliances: Dishwasher, Disposal, Gas Water Heater
- Basement: Crawl Space, Partial
- Flooring: Hardwood
- Interior Features: Walk-In Closet(s), Double Vanity, Vaulted Ceiling(s)
- Levels/Stories: Multi/Split
- Kitchen Features: Breakfast Bar, Pantry
- Total Half Baths: 1
- Bathrooms Total Integer: 3
- Main Full Baths: 1
- Bathrooms Total Decimal: 2
Exterior Features
- Construction Materials: Other
- Fencing: Back Yard
- Patio And Porch Features: Patio
- Roof Type: Composition
- Security Features: Smoke Detector(s)
- Laundry Features: Other
- Pool Private: No
- Other Structures: Outbuilding
Property
Utilities
- Sewer: Public Sewer
- Utilities: Cable Available, Electricity Available, Natural Gas Available, Phone Available, Sewer Available, Water Available
- Water Source: Public
- Electric: 220 Volts
Property and Assessments
- Home Warranty: Yes
- Property Condition: Resale
Green Features
- Green Energy Efficient: Water Heater
Lot Information
- Above Grade Finished Area: 2776
- Common Walls: No Common Walls
- Lot Features: Private
Multi Family
- Number of Units To Be Built: Square Feet
Rental
Rent Information
- Land Lease: Yes
Public Records for 2171 Azalea Circle
Tax Record
- 2024$7,942.00 ($661.83 / month)
Home Facts
- Beds3
- Baths2
- Total Finished SqFt2,776 SqFt
- Above Grade Finished2,776 SqFt
- StoriesMulti/Split
- Lot Size0.4200 Acres
- StyleSingle Family Residence
- Year Built1959
- APN18 112 07 019
- CountyDeKalb


