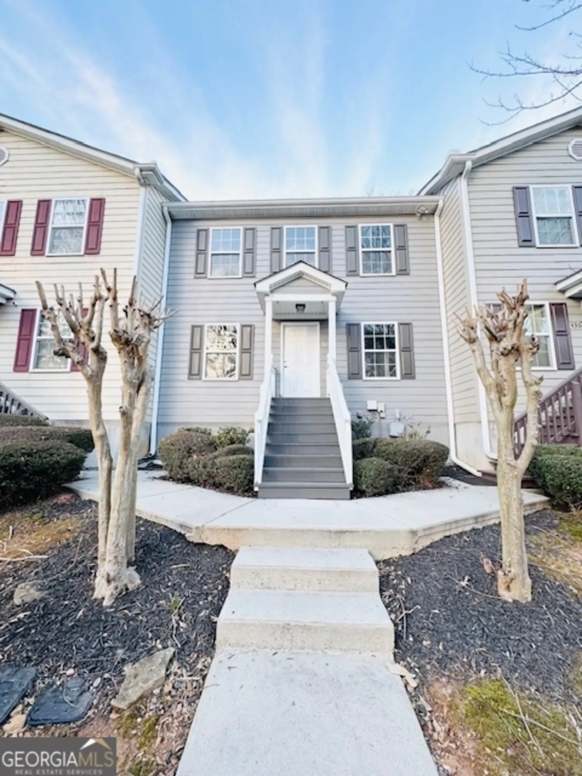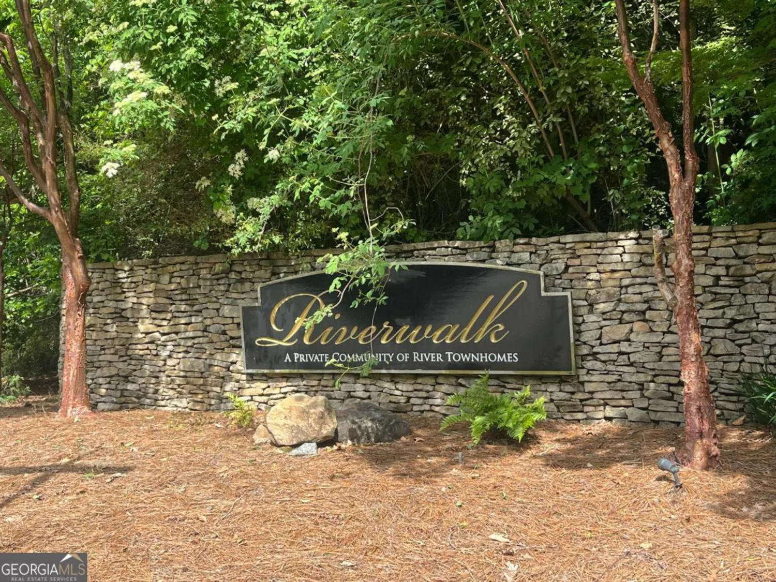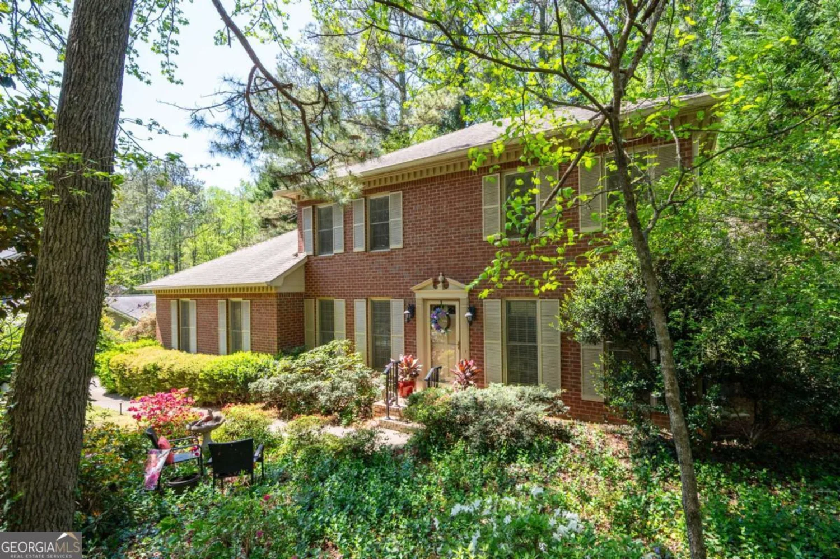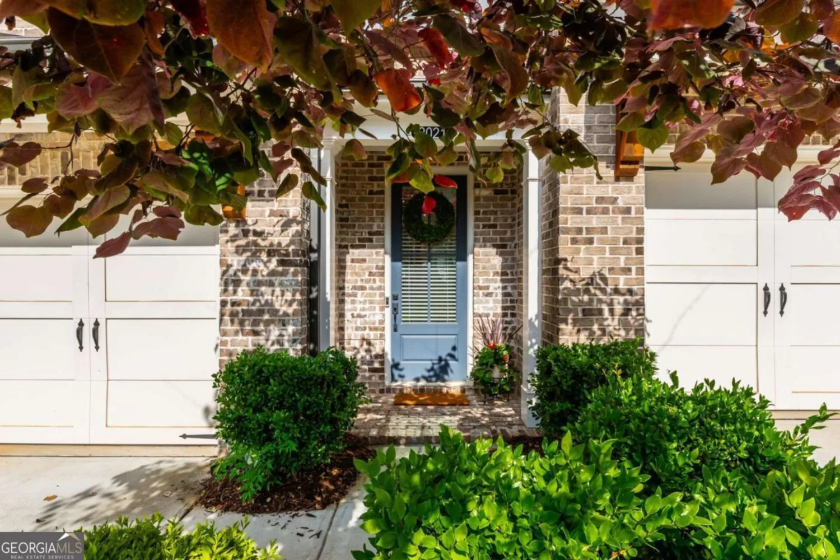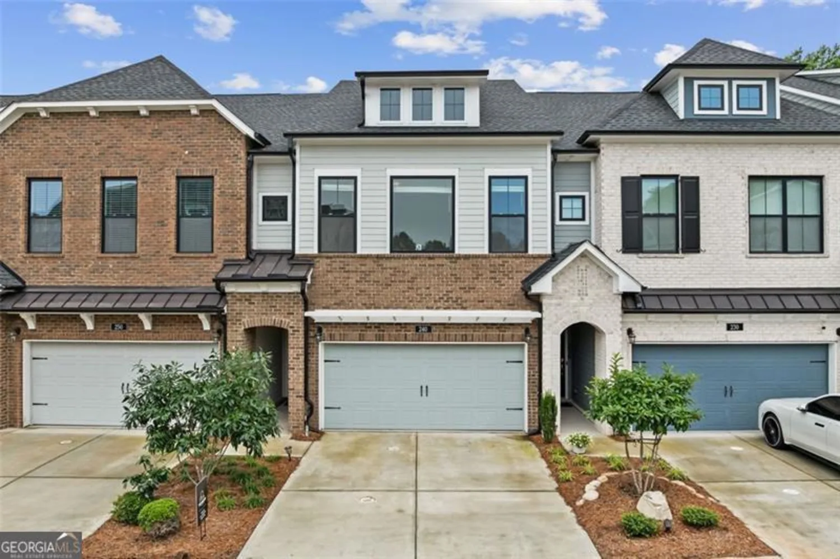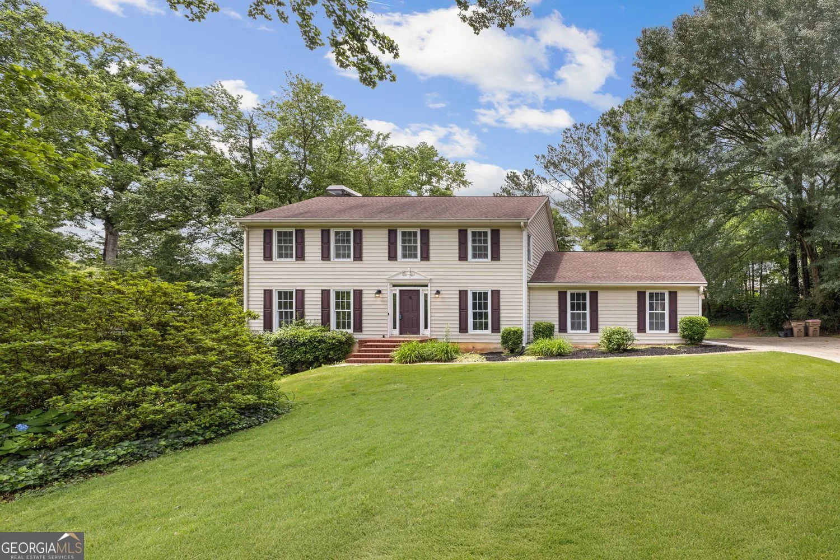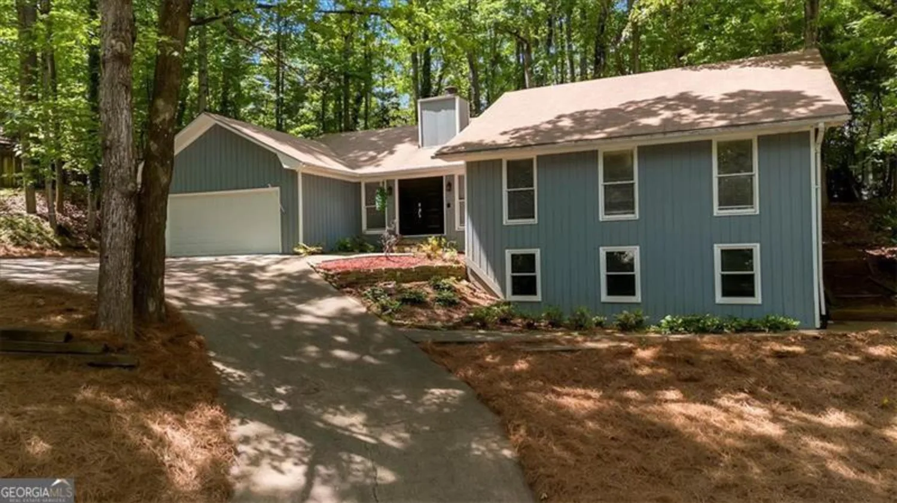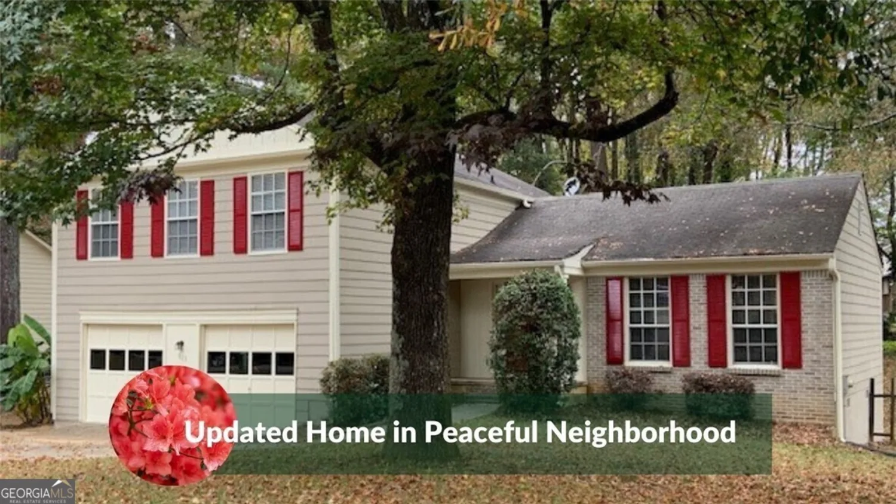2525 ashton driveRoswell, GA 30076
2525 ashton driveRoswell, GA 30076
Description
Welcome Home to 2525 Ashton Drive, located in the desirable Crabapple Walk Swim/Tennis community, minutes from Crabapple, Milton, Alpharetta, Roswell, and GA400. This charming three bed two and a half bath home on a cul-de-sac lot has been exceptionally well maintained with a new roof, gutters, HVAC and landscaping. Step inside and you'll be greeted by fresh, neutral paint in your two-story foyer and living room, featuring a wood-burning fireplace and flanked on either side by large windows that let in tons of natural light. The living room flows seamlessly into the kitchen, which features quartz countertops, stainless appliances, white cabinetry, and expansive back yard views. Just off the kitchen you'll find your separate flex-room perfect for a separate dining space, playroom or office. The entire first floor gleams with rich, low-maintenance hardwood-style LVP flooring. Upstairs, you'll find your spacious primary suite with vaulted ceilings and serene views of the back yard. Inside the spa-like primary bathroom you'll find the marbled-tile shower, dual-vanities with quartz countertops, and a large walk-in closet. Two additional spacious & bright bedrooms, another full bathroom, and the hall laundry room close out the second floor. Step through the French doors onto your new back patio, built for entertaining, which overlooks the flat, low-maintenance and freshly landscaped back yard. This move-in-ready home is the perfect opportunity you've been waiting for.
Property Details for 2525 Ashton Drive
- Subdivision ComplexCrabapple Walk
- Architectural StyleBrick/Frame, Brick Front, Traditional
- Parking FeaturesAttached, Garage
- Property AttachedYes
LISTING UPDATED:
- StatusClosed
- MLS #10501651
- Days on Site5
- Taxes$4,997 / year
- HOA Fees$724 / month
- MLS TypeResidential
- Year Built1993
- Lot Size0.16 Acres
- CountryFulton
LISTING UPDATED:
- StatusClosed
- MLS #10501651
- Days on Site5
- Taxes$4,997 / year
- HOA Fees$724 / month
- MLS TypeResidential
- Year Built1993
- Lot Size0.16 Acres
- CountryFulton
Building Information for 2525 Ashton Drive
- StoriesTwo
- Year Built1993
- Lot Size0.1600 Acres
Payment Calculator
Term
Interest
Home Price
Down Payment
The Payment Calculator is for illustrative purposes only. Read More
Property Information for 2525 Ashton Drive
Summary
Location and General Information
- Community Features: Playground, Pool, Tennis Court(s), Walk To Schools, Near Shopping
- Directions: From Rucker Road, take the second exit off the roundabout and go 1.5 miles before turning left on Houze Road. Right on Birchwood Lane, Left on Ashton Drive. GPS is accurate.
- Coordinates: 34.07542,-84.360429
School Information
- Elementary School: Sweet Apple
- Middle School: Elkins Pointe
- High School: Milton
Taxes and HOA Information
- Parcel Number: 22 387312830875
- Tax Year: 2024
- Association Fee Includes: Swimming, Tennis
Virtual Tour
Parking
- Open Parking: No
Interior and Exterior Features
Interior Features
- Cooling: Central Air, Zoned
- Heating: Central, Natural Gas, Zoned
- Appliances: Dishwasher, Disposal, Dryer, Microwave, Oven/Range (Combo), Refrigerator, Stainless Steel Appliance(s), Washer
- Basement: None
- Fireplace Features: Family Room, Living Room
- Flooring: Carpet, Laminate
- Interior Features: Double Vanity, Entrance Foyer, Vaulted Ceiling(s), Walk-In Closet(s)
- Levels/Stories: Two
- Window Features: Double Pane Windows
- Kitchen Features: Breakfast Area, Pantry, Solid Surface Counters
- Foundation: Slab
- Total Half Baths: 1
- Bathrooms Total Integer: 3
- Bathrooms Total Decimal: 2
Exterior Features
- Construction Materials: Other
- Fencing: Back Yard, Wood
- Roof Type: Composition
- Security Features: Security System
- Laundry Features: In Hall, Upper Level
- Pool Private: No
Property
Utilities
- Sewer: Public Sewer
- Utilities: Cable Available, Electricity Available, High Speed Internet, Natural Gas Available, Sewer Connected, Underground Utilities
- Water Source: Public
Property and Assessments
- Home Warranty: Yes
- Property Condition: Resale
Green Features
Lot Information
- Above Grade Finished Area: 1608
- Common Walls: No Common Walls
- Lot Features: Cul-De-Sac, Private
Multi Family
- Number of Units To Be Built: Square Feet
Rental
Rent Information
- Land Lease: Yes
Public Records for 2525 Ashton Drive
Tax Record
- 2024$4,997.00 ($416.42 / month)
Home Facts
- Beds3
- Baths2
- Total Finished SqFt1,608 SqFt
- Above Grade Finished1,608 SqFt
- StoriesTwo
- Lot Size0.1600 Acres
- StyleSingle Family Residence
- Year Built1993
- APN22 387312830875
- CountyFulton


