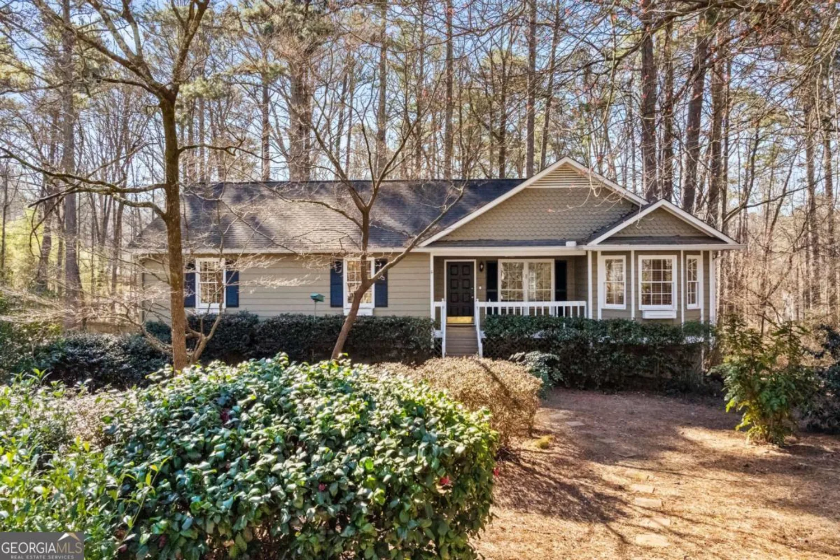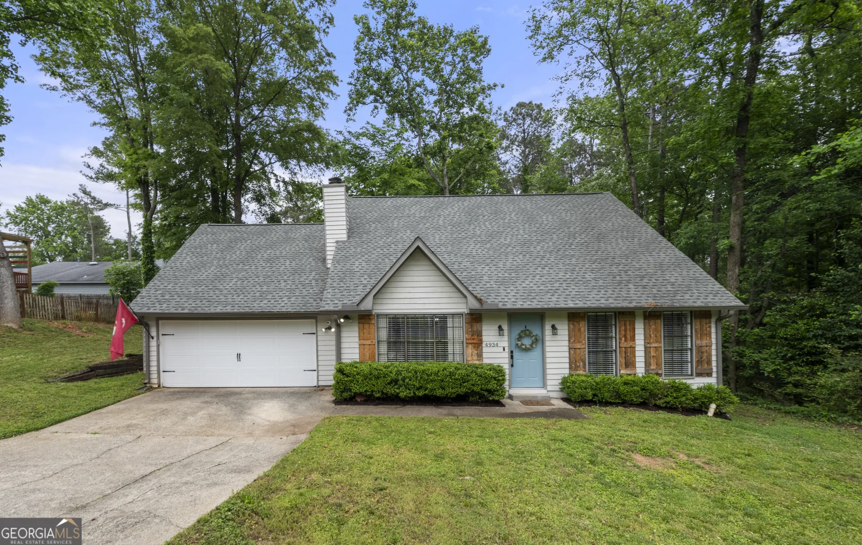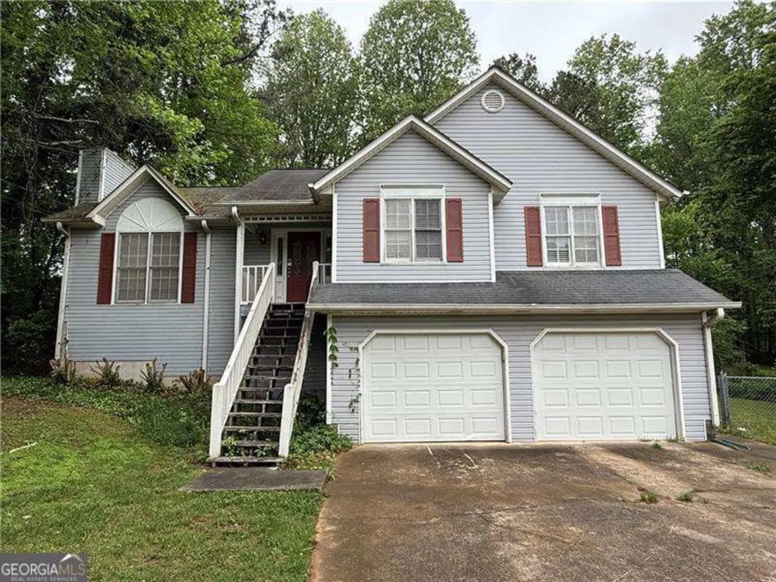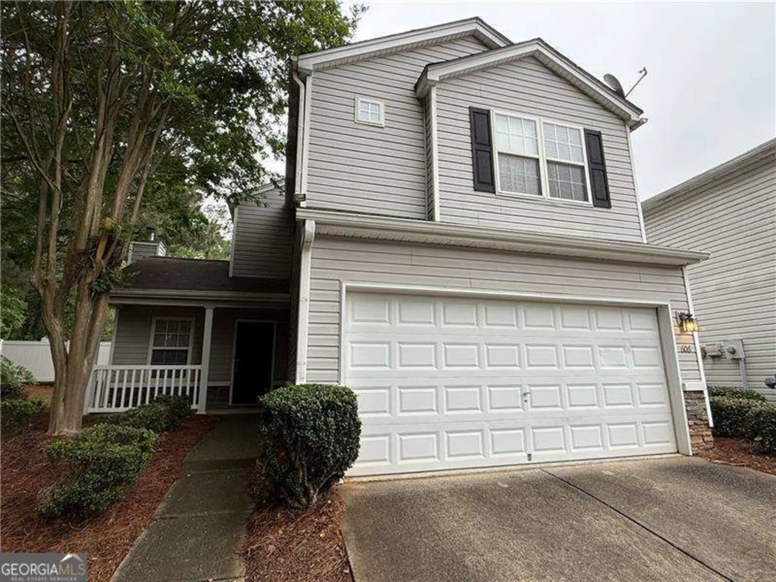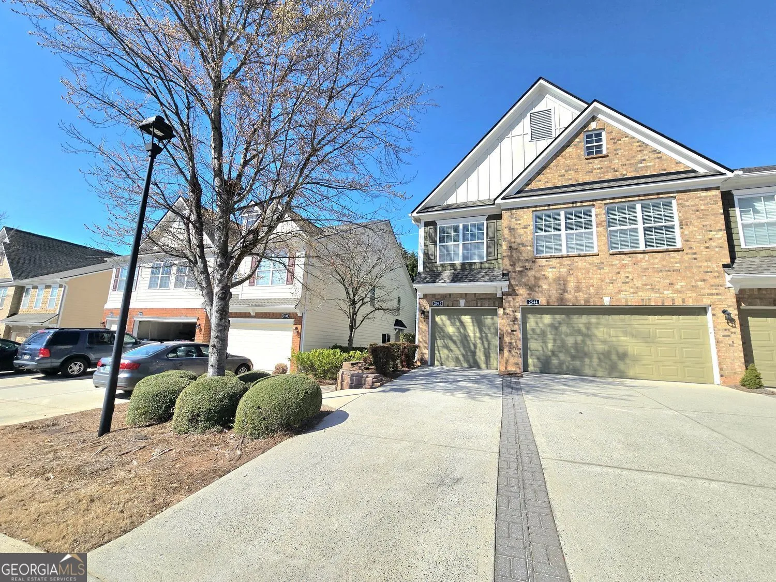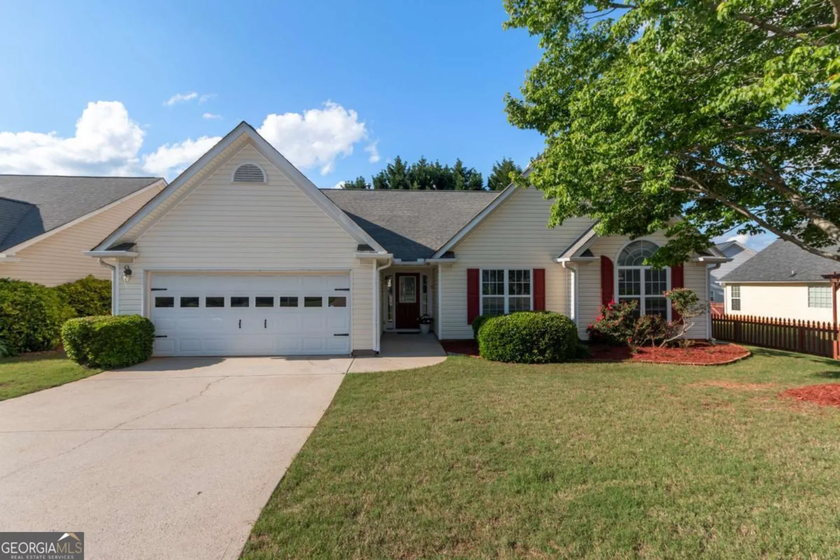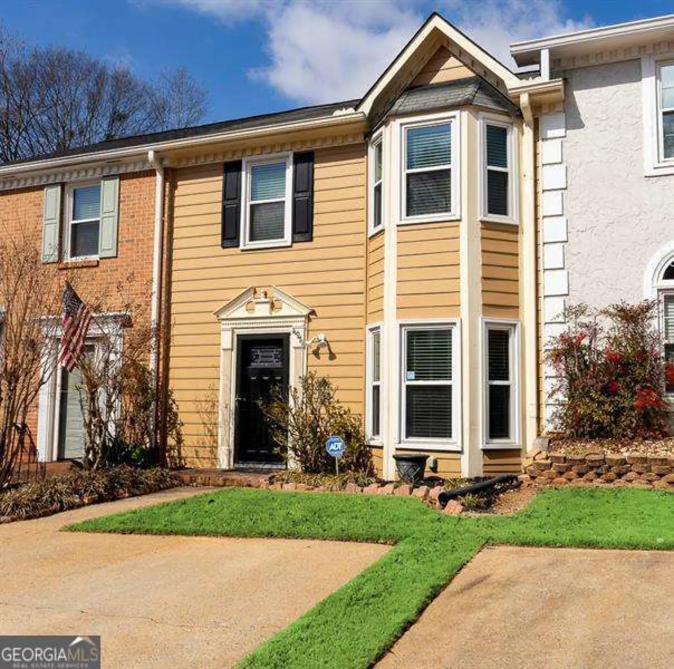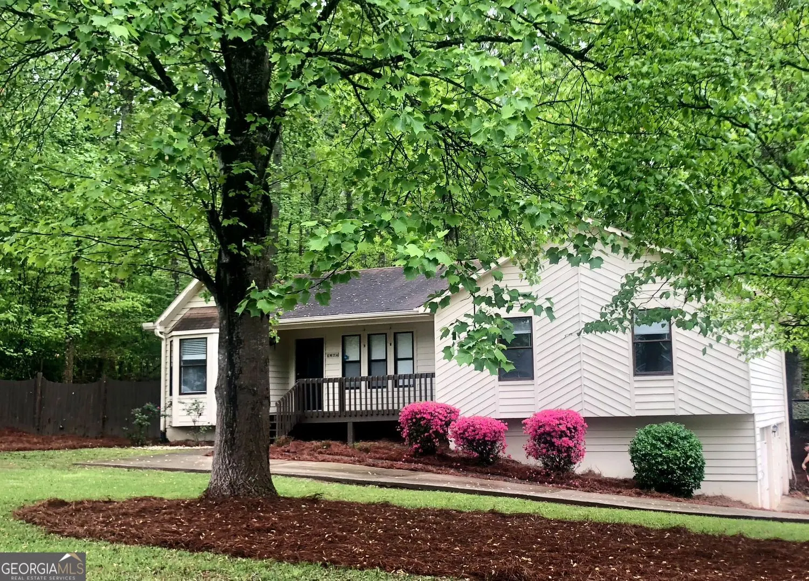3917 dallas acworth highway nwAcworth, GA 30101
3917 dallas acworth highway nwAcworth, GA 30101
Description
Welcome to a home that effortlessly blends charm, function, and modern flair - nestled in the Allatoona High School district. This thoughtfully renovated Ranch-style gem invites you into the ease of stepless, single-level living with a wide-open layout designed for connection and comfort. Boasting two generously sized bedrooms and an oversized office that could easily flex into a creative studio or cozy guest room, the space adapts to your lifestyle with grace. Sleek granite countertops, soft-close cabinets, and brand-new stainless steel appliances infuse the interiors with both elegance and durability. A brand new roof, water heater, insulation, electrical wiring, plumbing, HVAC, vinyl windows, and the fully fenced backyard make this purchase practical.
Property Details for 3917 Dallas Acworth Highway NW
- Subdivision ComplexNone
- Architectural StyleRanch
- Parking FeaturesCarport
- Property AttachedYes
LISTING UPDATED:
- StatusActive
- MLS #10501937
- Days on Site26
- Taxes$1,156 / year
- MLS TypeResidential
- Year Built2025
- Lot Size0.34 Acres
- CountryCobb
LISTING UPDATED:
- StatusActive
- MLS #10501937
- Days on Site26
- Taxes$1,156 / year
- MLS TypeResidential
- Year Built2025
- Lot Size0.34 Acres
- CountryCobb
Building Information for 3917 Dallas Acworth Highway NW
- StoriesOne
- Year Built2025
- Lot Size0.3430 Acres
Payment Calculator
Term
Interest
Home Price
Down Payment
The Payment Calculator is for illustrative purposes only. Read More
Property Information for 3917 Dallas Acworth Highway NW
Summary
Location and General Information
- Community Features: None
- Directions: Use NW in the address to navigate via GPS, or it will take you to the wrong address in Dallas, GA.
- View: City
- Coordinates: 34.050534,-84.725102
School Information
- Elementary School: Picketts Mill
- Middle School: Durham
- High School: Allatoona
Taxes and HOA Information
- Parcel Number: 20007500170
- Tax Year: 2024
- Association Fee Includes: None
Virtual Tour
Parking
- Open Parking: No
Interior and Exterior Features
Interior Features
- Cooling: Ceiling Fan(s), Central Air, Electric
- Heating: Central, Electric
- Appliances: Dishwasher, Electric Water Heater, Microwave, Refrigerator
- Basement: None
- Flooring: Laminate
- Interior Features: Master On Main Level, Walk-In Closet(s)
- Levels/Stories: One
- Window Features: Double Pane Windows
- Kitchen Features: Kitchen Island, Solid Surface Counters
- Foundation: Block
- Main Bedrooms: 3
- Bathrooms Total Integer: 2
- Main Full Baths: 2
- Bathrooms Total Decimal: 2
Exterior Features
- Accessibility Features: Accessible Doors, Accessible Full Bath, Accessible Hallway(s)
- Construction Materials: Wood Siding
- Fencing: Back Yard, Chain Link, Privacy, Wood
- Patio And Porch Features: Patio
- Roof Type: Composition
- Security Features: Carbon Monoxide Detector(s), Smoke Detector(s)
- Laundry Features: In Kitchen
- Pool Private: No
Property
Utilities
- Sewer: Septic Tank
- Utilities: Cable Available, Electricity Available, Water Available
- Water Source: Public, Well
- Electric: 220 Volts
Property and Assessments
- Home Warranty: Yes
- Property Condition: Updated/Remodeled
Green Features
Lot Information
- Above Grade Finished Area: 1236
- Common Walls: No Common Walls
- Lot Features: Level
Multi Family
- Number of Units To Be Built: Square Feet
Rental
Rent Information
- Land Lease: Yes
Public Records for 3917 Dallas Acworth Highway NW
Tax Record
- 2024$1,156.00 ($96.33 / month)
Home Facts
- Beds3
- Baths2
- Total Finished SqFt1,236 SqFt
- Above Grade Finished1,236 SqFt
- StoriesOne
- Lot Size0.3430 Acres
- StyleSingle Family Residence
- Year Built2025
- APN20007500170
- CountyCobb


