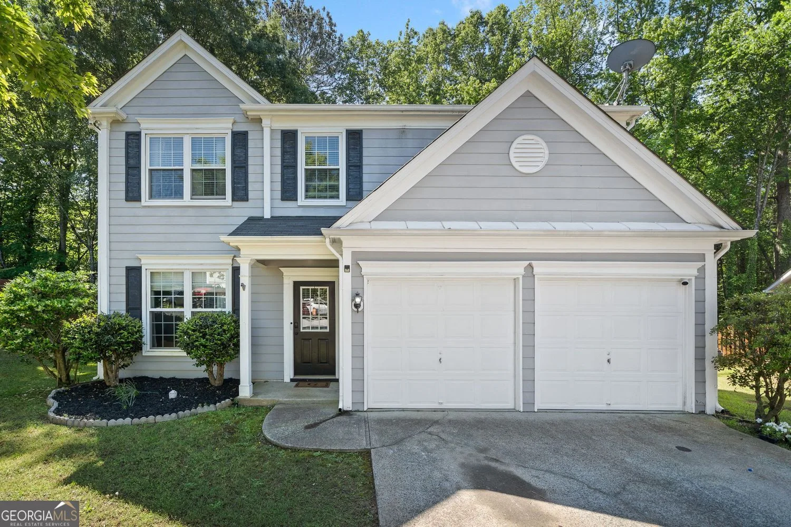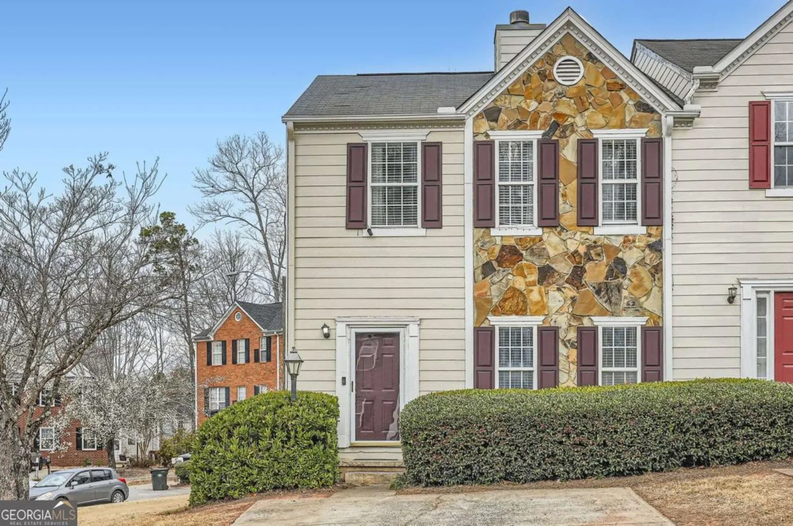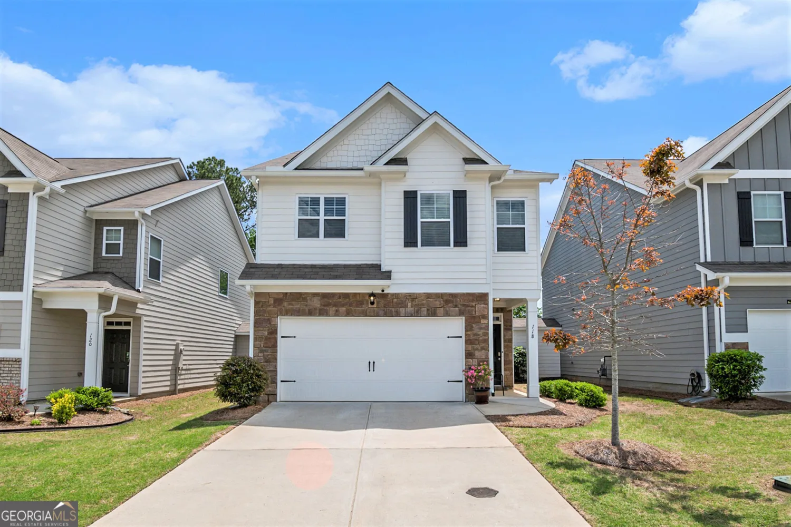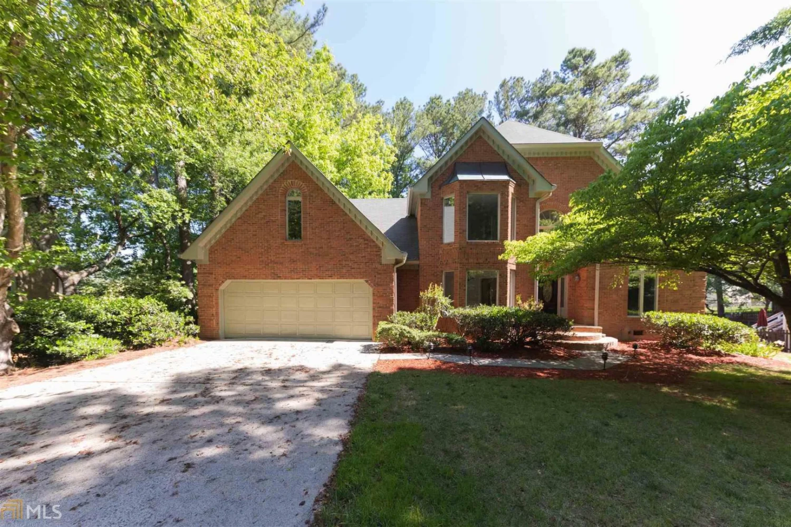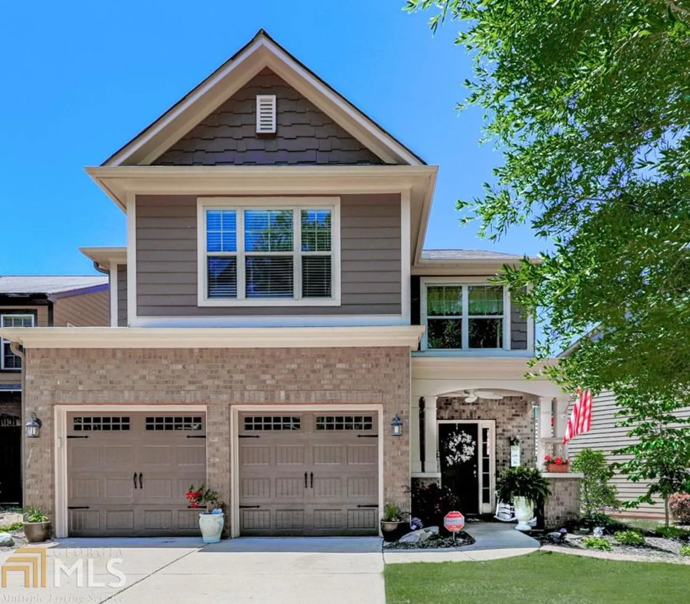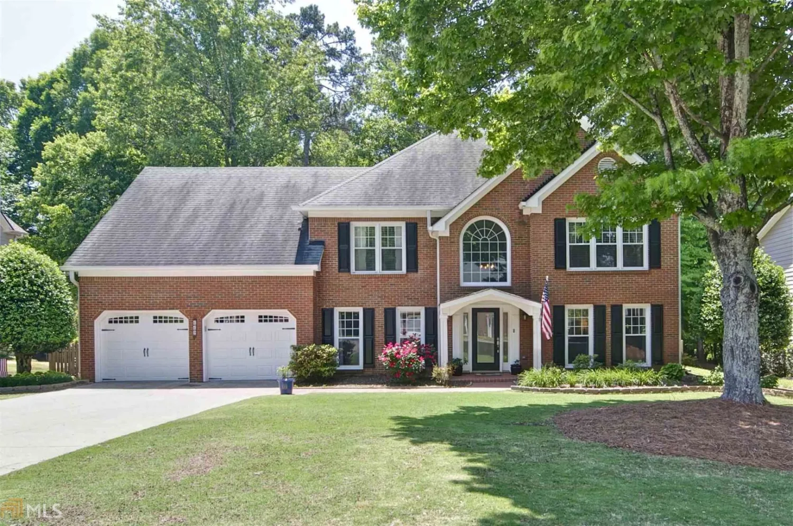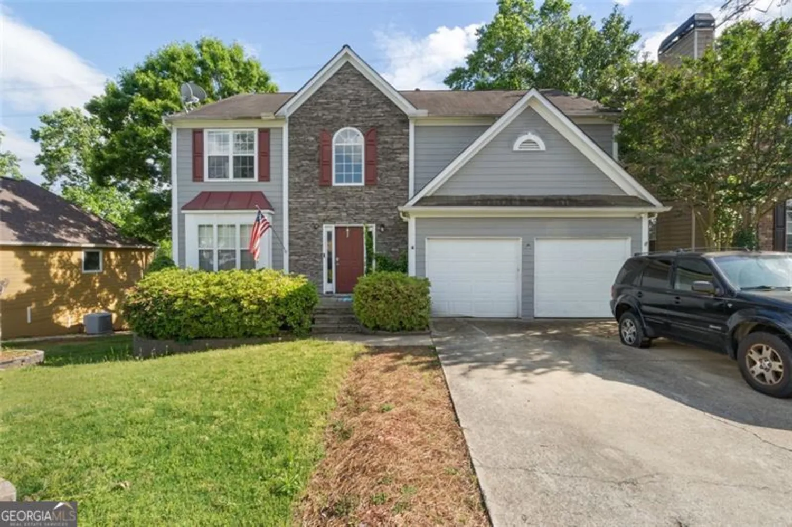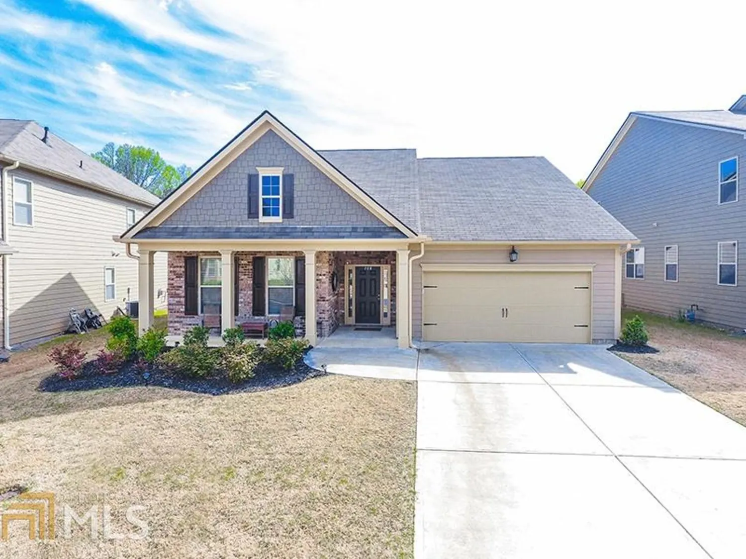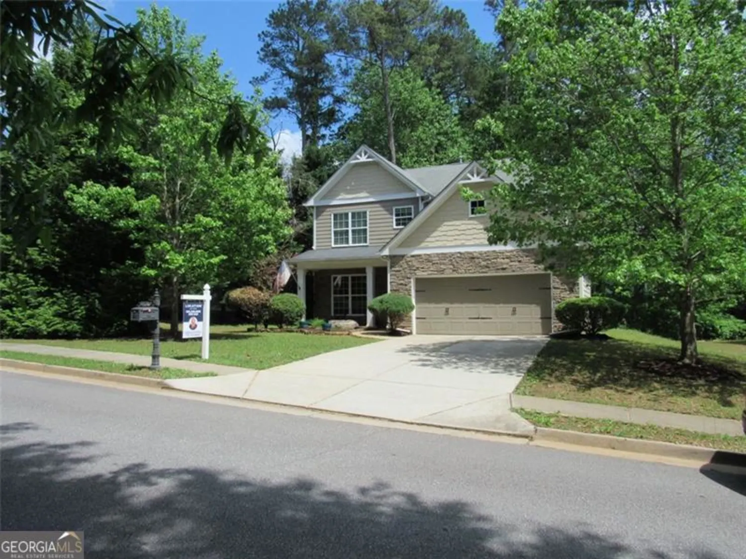6165 picketts ridge nwAcworth, GA 30101
6165 picketts ridge nwAcworth, GA 30101
Description
!!! PRICE IMPROVEMENT !!! Welcome to this beautiful 3-bedroom, 2-bathroom ranch home in sought after neighborhood of Picketts Plantation. This home showcases a spacious living area and tons of natural light throughout. Featuring a large basement, perfect for additional storage or customization, and a beautiful front and back deck ideal for outdoor entertaining and relaxation. Enjoy the ease of single-story living, and take advantage of the backyard space. A true gem in a great location with easy access to local amenities. Don't miss out on this fantastic opportunity to make this home your own!" Come view your new home.
Property Details for 6165 Picketts Ridge NW
- Subdivision ComplexPicketts Plantation
- Architectural StyleRanch, Traditional
- Num Of Parking Spaces5
- Parking FeaturesGarage, Garage Door Opener, Side/Rear Entrance
- Property AttachedYes
- Waterfront FeaturesNo Dock Or Boathouse
LISTING UPDATED:
- StatusActive
- MLS #10494469
- Days on Site60
- Taxes$642 / year
- HOA Fees$420 / month
- MLS TypeResidential
- Year Built1986
- Lot Size0.46 Acres
- CountryCobb
LISTING UPDATED:
- StatusActive
- MLS #10494469
- Days on Site60
- Taxes$642 / year
- HOA Fees$420 / month
- MLS TypeResidential
- Year Built1986
- Lot Size0.46 Acres
- CountryCobb
Building Information for 6165 Picketts Ridge NW
- StoriesTwo
- Year Built1986
- Lot Size0.4590 Acres
Payment Calculator
Term
Interest
Home Price
Down Payment
The Payment Calculator is for illustrative purposes only. Read More
Property Information for 6165 Picketts Ridge NW
Summary
Location and General Information
- Community Features: Walk To Schools, Near Shopping
- Directions: Please use GPS for quickest driving directions from your Current Location!
- Coordinates: 34.042026,-84.736291
School Information
- Elementary School: Picketts Mill
- Middle School: Durham
- High School: Allatoona
Taxes and HOA Information
- Parcel Number: 20011400410
- Tax Year: 2024
- Association Fee Includes: Facilities Fee, Other
Virtual Tour
Parking
- Open Parking: No
Interior and Exterior Features
Interior Features
- Cooling: Ceiling Fan(s), Central Air
- Heating: Central, Forced Air, Natural Gas
- Appliances: Dishwasher, Gas Water Heater
- Basement: Exterior Entry, Full, Interior Entry, Unfinished
- Fireplace Features: Factory Built, Family Room
- Flooring: Hardwood, Other
- Interior Features: Double Vanity, Master On Main Level, Walk-In Closet(s)
- Levels/Stories: Two
- Kitchen Features: Breakfast Area
- Foundation: Slab
- Main Bedrooms: 3
- Bathrooms Total Integer: 2
- Main Full Baths: 2
- Bathrooms Total Decimal: 2
Exterior Features
- Construction Materials: Other
- Patio And Porch Features: Deck
- Roof Type: Composition
- Security Features: Security System, Smoke Detector(s)
- Laundry Features: In Kitchen
- Pool Private: No
- Other Structures: Workshop
Property
Utilities
- Sewer: Public Sewer
- Utilities: Cable Available, Electricity Available, Natural Gas Available
- Water Source: Public
- Electric: 220 Volts
Property and Assessments
- Home Warranty: Yes
- Property Condition: Resale
Green Features
Lot Information
- Above Grade Finished Area: 1766
- Common Walls: No Common Walls
- Lot Features: City Lot, Private
- Waterfront Footage: No Dock Or Boathouse
Multi Family
- Number of Units To Be Built: Square Feet
Rental
Rent Information
- Land Lease: Yes
Public Records for 6165 Picketts Ridge NW
Tax Record
- 2024$642.00 ($53.50 / month)
Home Facts
- Beds3
- Baths2
- Total Finished SqFt1,766 SqFt
- Above Grade Finished1,766 SqFt
- StoriesTwo
- Lot Size0.4590 Acres
- StyleSingle Family Residence
- Year Built1986
- APN20011400410
- CountyCobb
- Fireplaces1


