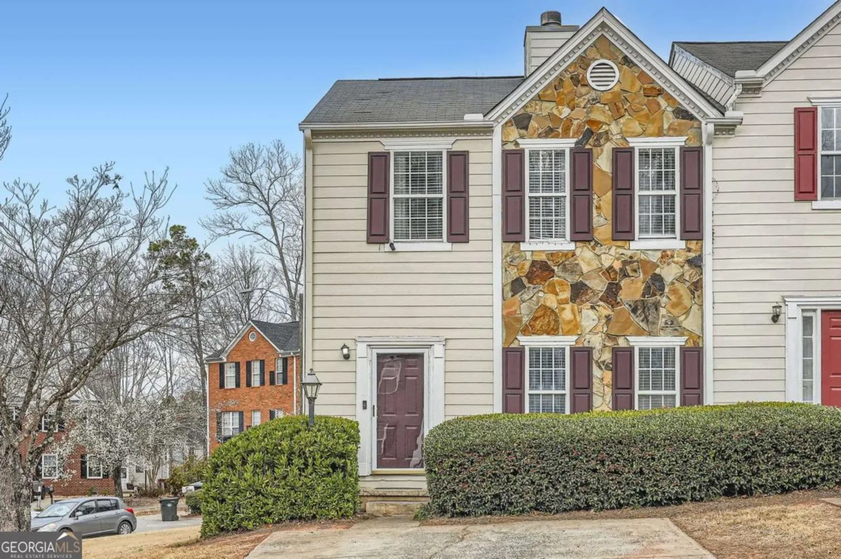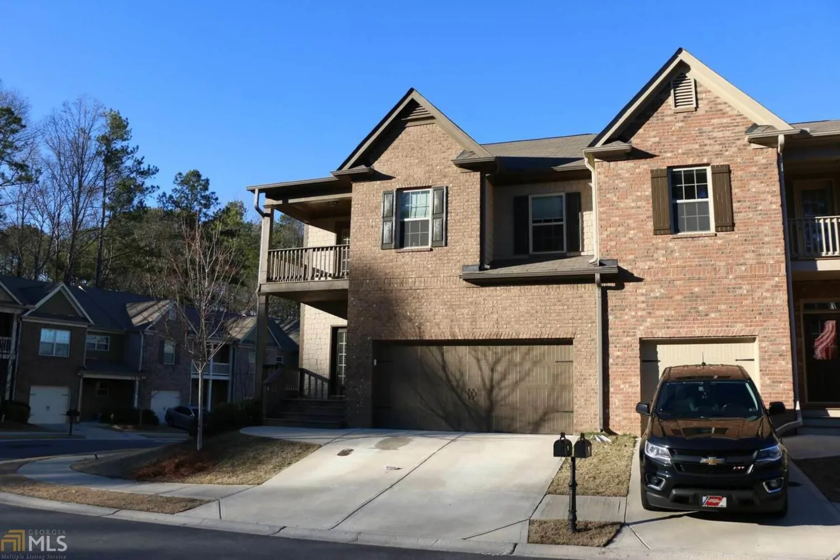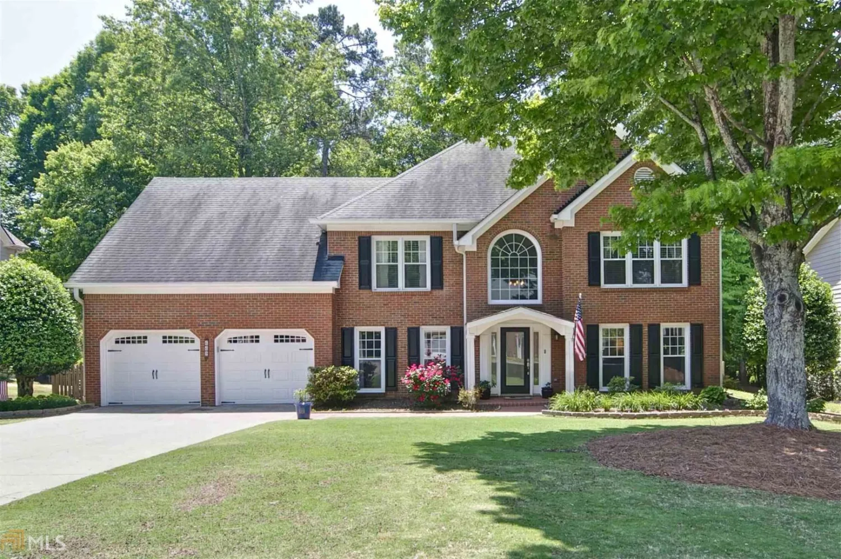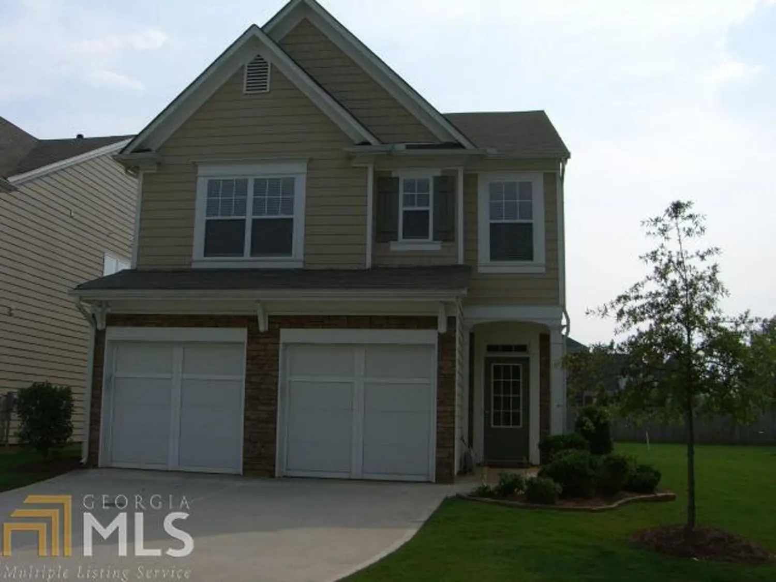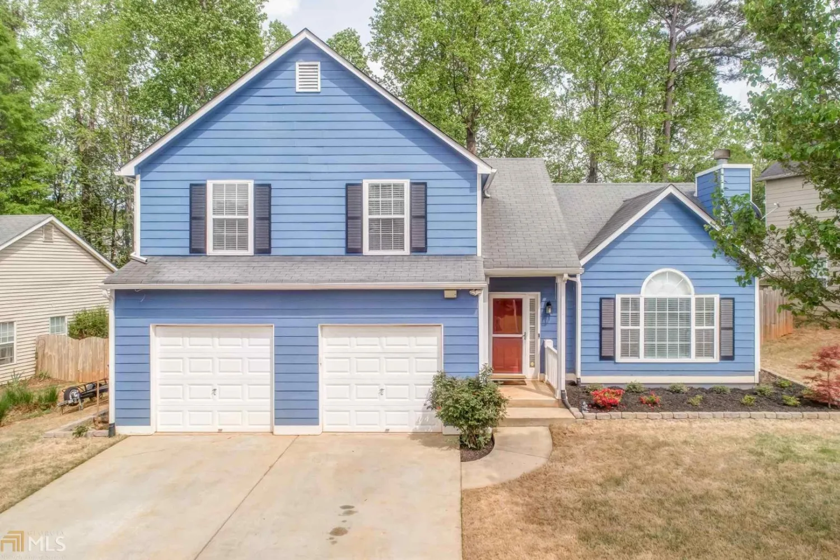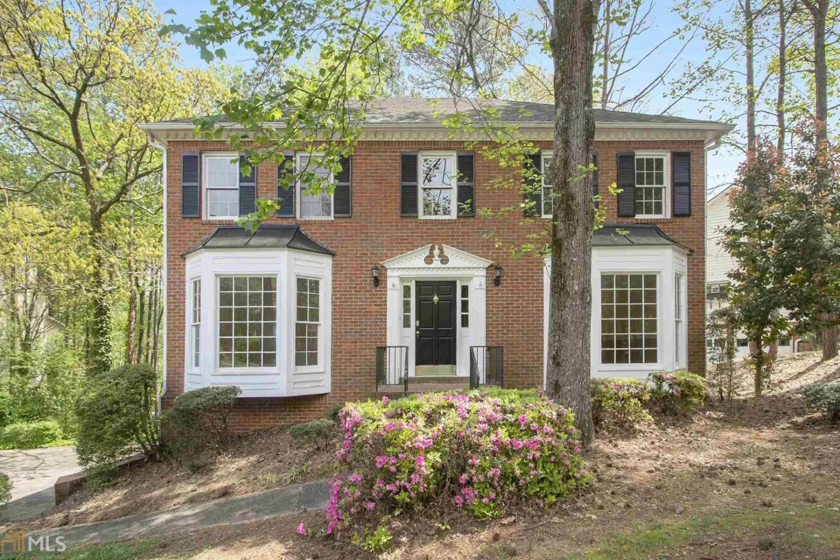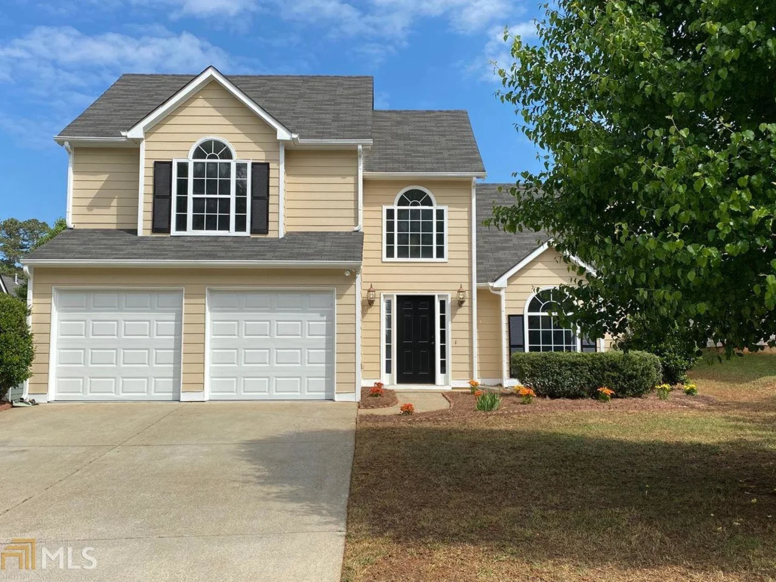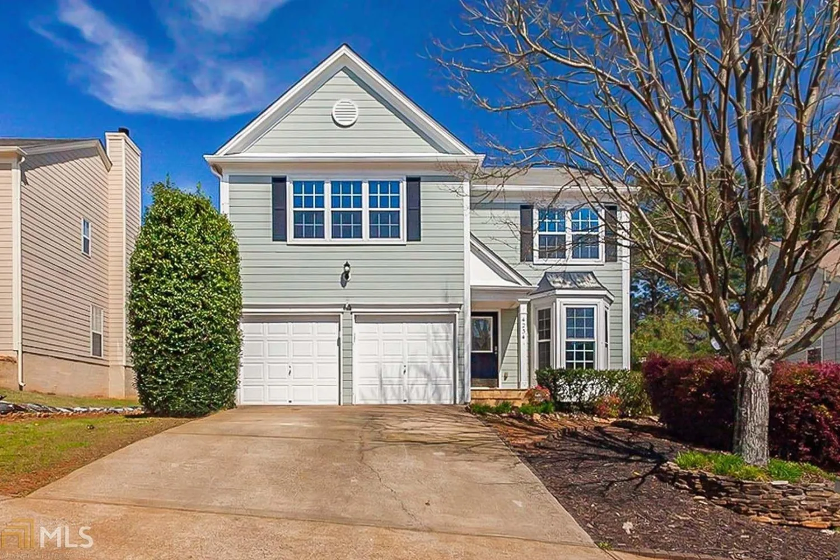915 silver lake driveAcworth, GA 30102
915 silver lake driveAcworth, GA 30102
Description
Master on the Main + Prime location! This pristine home offers 3 bedrooms, 2.5 baths + Loft area! Private backyard Oasis complete with stone patio, Gazebo, custom stacked stone outdoor wood burning fireplace, and fenced in, beautifully landscaped yard in the highly sought after Centennial Lakes subdivision! Features include new carpet throughout the home along with hardwood flooring and laundry on the main. Oversized family room with custom built in bookshelves, fireplace, tons of natural light, and view to kitchen. Kitchen offers Breakfast bar, large Island, Breakfast nook, stainless steel appliances, and recess lighting! Master bedroom features beadboard paneling, vaulted ceiling and french doors welcoming you to your luxurious master bath! Master Bath offers Tiled floors,a soaking tub with tile backsplash, separate tiled shower, double vanity with granite countertops and walk in closet! This spectacular community is minutes from I-75 and Hwy 92, Lake Allatoona, shopping, schools, and restaurants. Multi-million dollar Swim / Tennis community featuring Jr. Olympic pool with 80 ft slide + kiddie pool + 2 acre greenspace + 2 Fishing Ponds + Clubhouse + 6 lighted Tennis courts + Basketball & Beach Volleyball courts! So much to offer! Hurry!
Property Details for 915 Silver Lake Drive
- Subdivision ComplexCentennial Lakes
- Architectural StyleBrick Front, A-Frame
- Num Of Parking Spaces2
- Parking FeaturesAttached, Garage Door Opener, Garage, Kitchen Level
- Property AttachedNo
LISTING UPDATED:
- StatusClosed
- MLS #8779742
- Days on Site17
- Taxes$2,362.99 / year
- MLS TypeResidential
- Year Built2007
- Lot Size0.12 Acres
- CountryCherokee
LISTING UPDATED:
- StatusClosed
- MLS #8779742
- Days on Site17
- Taxes$2,362.99 / year
- MLS TypeResidential
- Year Built2007
- Lot Size0.12 Acres
- CountryCherokee
Building Information for 915 Silver Lake Drive
- StoriesTwo
- Year Built2007
- Lot Size0.1200 Acres
Payment Calculator
Term
Interest
Home Price
Down Payment
The Payment Calculator is for illustrative purposes only. Read More
Property Information for 915 Silver Lake Drive
Summary
Location and General Information
- Community Features: Clubhouse, Lake, Park, Playground, Pool, Sidewalks, Street Lights, Tennis Court(s)
- Directions: USE FAVORITE GPS!
- Coordinates: 34.093886,-84.624262
School Information
- Elementary School: Clark Creek
- Middle School: Booth
- High School: Etowah
Taxes and HOA Information
- Parcel Number: 21N06F 029
- Tax Year: 2019
- Association Fee Includes: Swimming, Tennis
- Tax Lot: 182
Virtual Tour
Parking
- Open Parking: No
Interior and Exterior Features
Interior Features
- Cooling: Electric, Ceiling Fan(s), Central Air, Attic Fan
- Heating: Natural Gas, Central, Forced Air
- Appliances: Gas Water Heater, Dishwasher, Disposal, Ice Maker, Microwave, Oven/Range (Combo), Stainless Steel Appliance(s)
- Basement: None
- Fireplace Features: Family Room, Living Room, Gas Log
- Flooring: Carpet, Hardwood, Tile
- Interior Features: Bookcases, Vaulted Ceiling(s), Entrance Foyer, Soaking Tub, Separate Shower, Tile Bath, Walk-In Closet(s), Master On Main Level
- Levels/Stories: Two
- Window Features: Double Pane Windows
- Kitchen Features: Breakfast Area, Breakfast Bar, Kitchen Island, Pantry
- Foundation: Slab
- Main Bedrooms: 1
- Total Half Baths: 1
- Bathrooms Total Integer: 3
- Main Full Baths: 1
- Bathrooms Total Decimal: 2
Exterior Features
- Construction Materials: Concrete
- Laundry Features: In Hall, Other
- Pool Private: No
Property
Utilities
- Utilities: Underground Utilities, Cable Available, Sewer Connected
- Water Source: Public
Property and Assessments
- Home Warranty: Yes
- Property Condition: Resale
Green Features
- Green Energy Efficient: Insulation, Thermostat
Lot Information
- Above Grade Finished Area: 1844
- Lot Features: Level, Private
Multi Family
- Number of Units To Be Built: Square Feet
Rental
Rent Information
- Land Lease: Yes
Public Records for 915 Silver Lake Drive
Tax Record
- 2019$2,362.99 ($196.92 / month)
Home Facts
- Beds3
- Baths2
- Total Finished SqFt1,844 SqFt
- Above Grade Finished1,844 SqFt
- StoriesTwo
- Lot Size0.1200 Acres
- StyleSingle Family Residence
- Year Built2007
- APN21N06F 029
- CountyCherokee
- Fireplaces1


