4952 thornwood traceAcworth, GA 30102
$255,000Price
4Beds
2Baths
11/2 Baths
2,114 Sq.Ft.$121 / Sq.Ft.
2,114Sq.Ft.
$121per Sq.Ft.
$255,000Price
4Beds
2Baths
11/2 Baths
2,114$120.62 / Sq.Ft.
4952 thornwood traceAcworth, GA 30102
Description
Built in 1987, this Acworth two-story home offers gas heating, hardwood flooring, a walk-in master closet, dual sinks in the master bath, a den, a deck, and a two-car garage. This home is vacant and cleaned regularly.
Property Details for 4952 Thornwood Trace
- Subdivision ComplexThornwood
- Architectural StyleOther
- Num Of Parking Spaces2
- Property AttachedNo
LISTING UPDATED:
- StatusClosed
- MLS #8768628
- Days on Site25
- Taxes$640.93 / year
- MLS TypeResidential
- Year Built1987
- Lot Size0.33 Acres
- CountryCobb
LISTING UPDATED:
- StatusClosed
- MLS #8768628
- Days on Site25
- Taxes$640.93 / year
- MLS TypeResidential
- Year Built1987
- Lot Size0.33 Acres
- CountryCobb
Building Information for 4952 Thornwood Trace
- StoriesTwo
- Year Built1987
- Lot Size0.3270 Acres
Payment Calculator
$1,411 per month30 year fixed, 7.00% Interest
Principal and Interest$1,357.22
Property Taxes$53.41
HOA Dues$0
Term
Interest
Home Price
Down Payment
The Payment Calculator is for illustrative purposes only. Read More
Property Information for 4952 Thornwood Trace
Summary
Location and General Information
- Directions: From the intersection of Alabama Rd NE and Bells Ferry Rd, head south on Bells Ferry Rd, 1.8mi, Lt at Ridgewood Creek Dr NW, 0.5mi, Lt at Thornwood Dr NW, 0.2mi, Lt at Thornwood Trce NW, 295ft to the address on the right
- Coordinates: 34.073336,-84.555602
School Information
- Elementary School: Chalker
- Middle School: Palmer
- High School: Kell
Taxes and HOA Information
- Parcel Number: 16000500420
- Tax Year: 2019
- Association Fee Includes: Other
- Tax Lot: 217
Virtual Tour
Parking
- Open Parking: No
Interior and Exterior Features
Interior Features
- Cooling: Electric, Central Air
- Heating: Natural Gas, Central
- Appliances: Dishwasher, Oven/Range (Combo)
- Basement: Finished
- Fireplace Features: Living Room, Gas Starter
- Flooring: Carpet, Hardwood, Tile
- Levels/Stories: Two
- Total Half Baths: 1
- Bathrooms Total Integer: 3
- Bathrooms Total Decimal: 2
Exterior Features
- Construction Materials: Other
- Roof Type: Composition
- Pool Private: No
Property
Utilities
- Sewer: Public Sewer
- Water Source: Public
Property and Assessments
- Home Warranty: Yes
- Property Condition: Resale
Green Features
Lot Information
- Above Grade Finished Area: 2114
- Lot Features: None, Private
Multi Family
- Number of Units To Be Built: Square Feet
Rental
Rent Information
- Land Lease: Yes
- Occupant Types: Vacant
Public Records for 4952 Thornwood Trace
Tax Record
- 2019$640.93 ($53.41 / month)
Home Facts
- Beds4
- Baths2
- Total Finished SqFt2,114 SqFt
- Above Grade Finished2,114 SqFt
- StoriesTwo
- Lot Size0.3270 Acres
- StyleSingle Family Residence
- Year Built1987
- APN16000500420
- CountyCobb
- Fireplaces1
Similar Homes
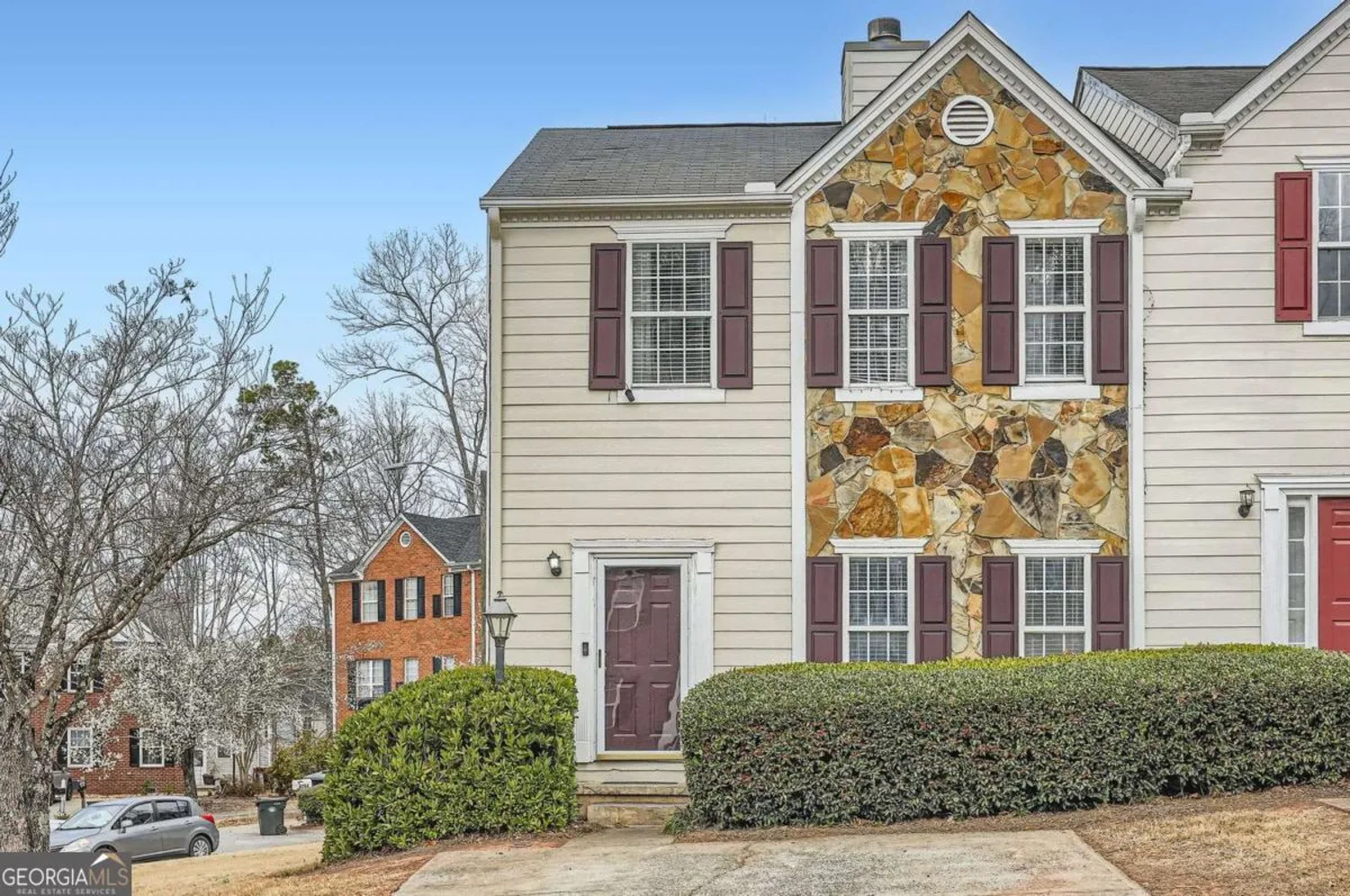
$280,00027
2510 Thorngate Drive
Acworth, GA 30101
2Beds
2Baths
0.105Acres
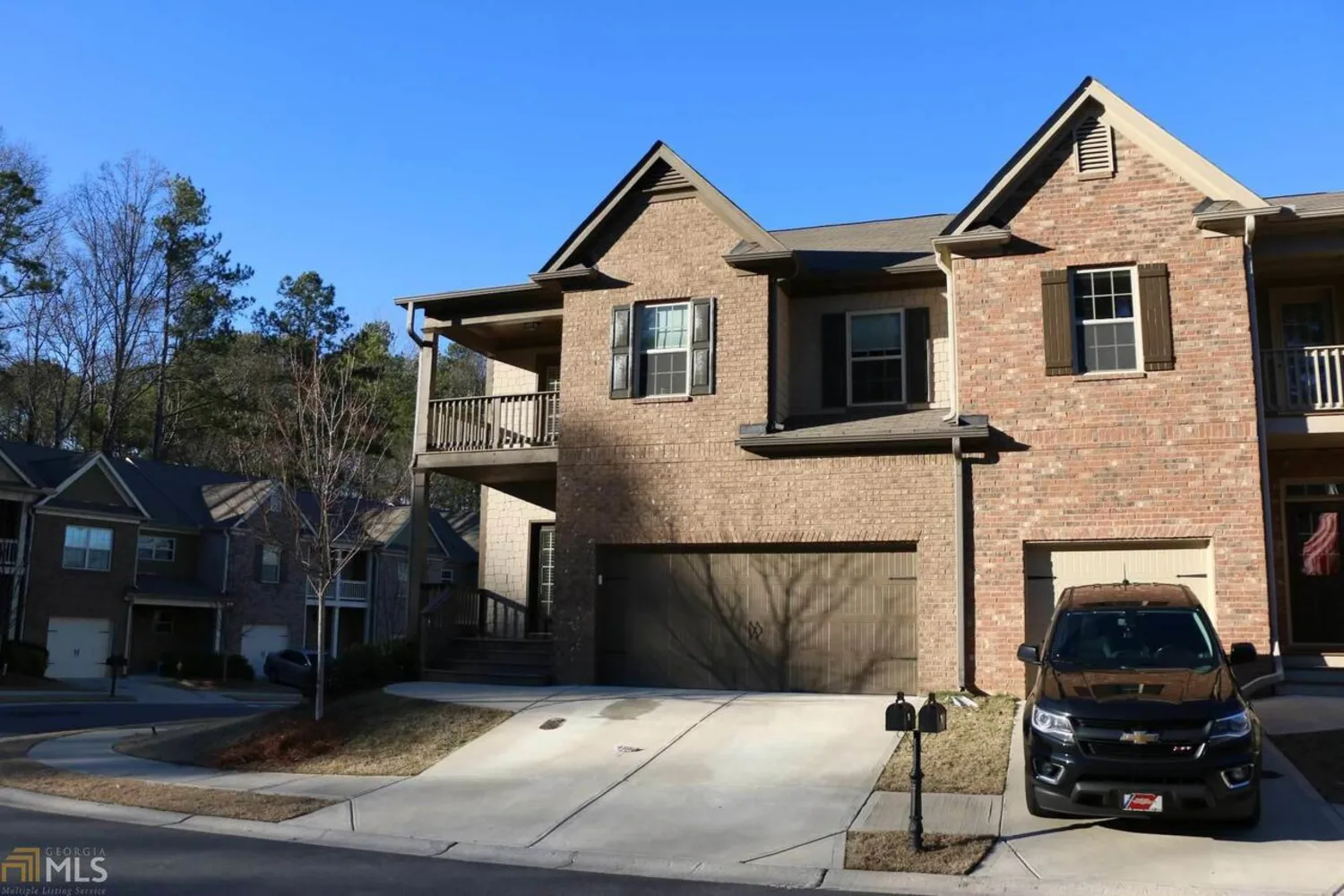
$259,900
368 Franklin Lane
Acworth, GA 30102
3Beds
2Baths
0.04Acres
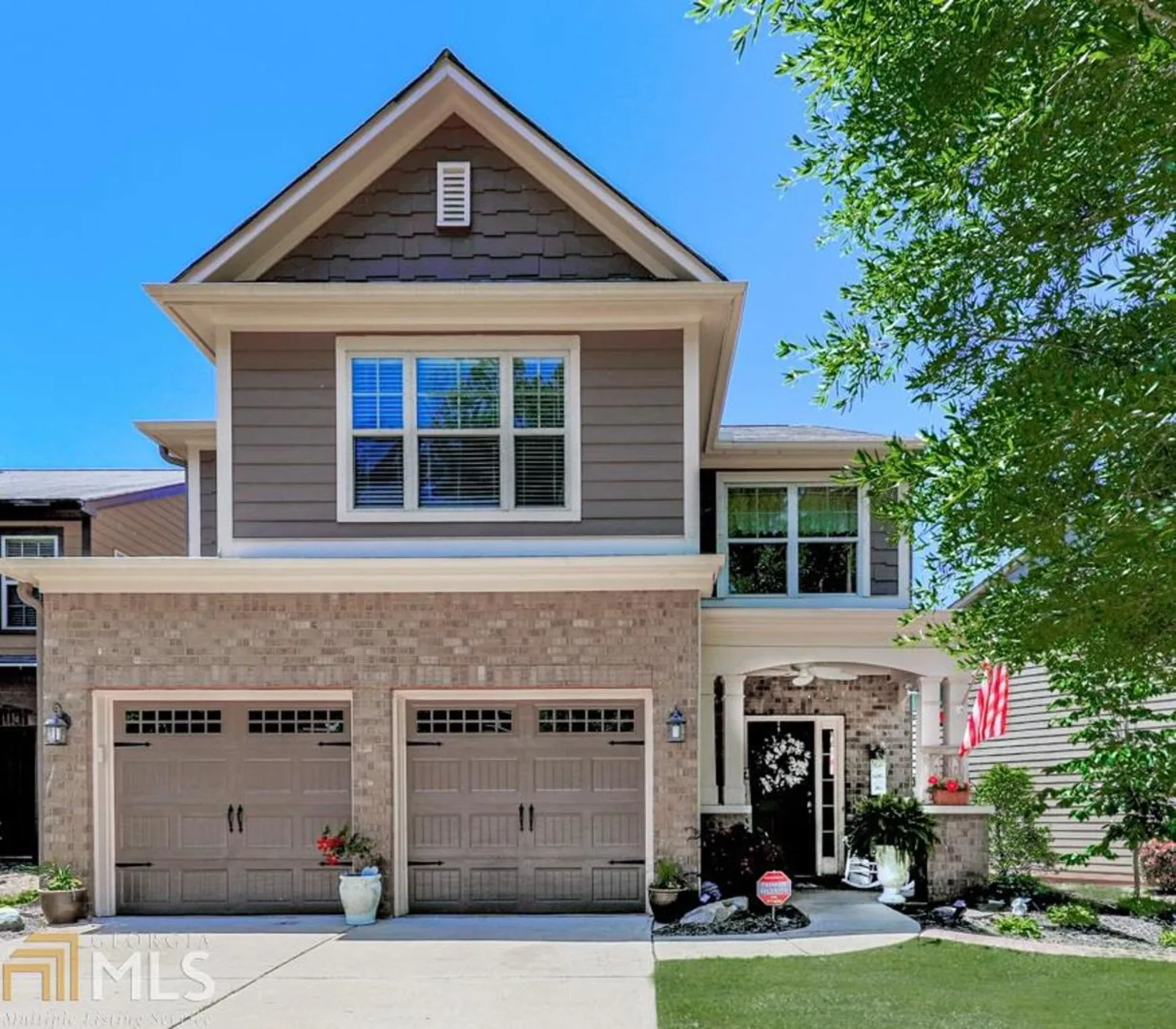
$289,900
915 Silver Lake Drive
Acworth, GA 30102
3Beds
2Baths
1,844Sq.Ft.
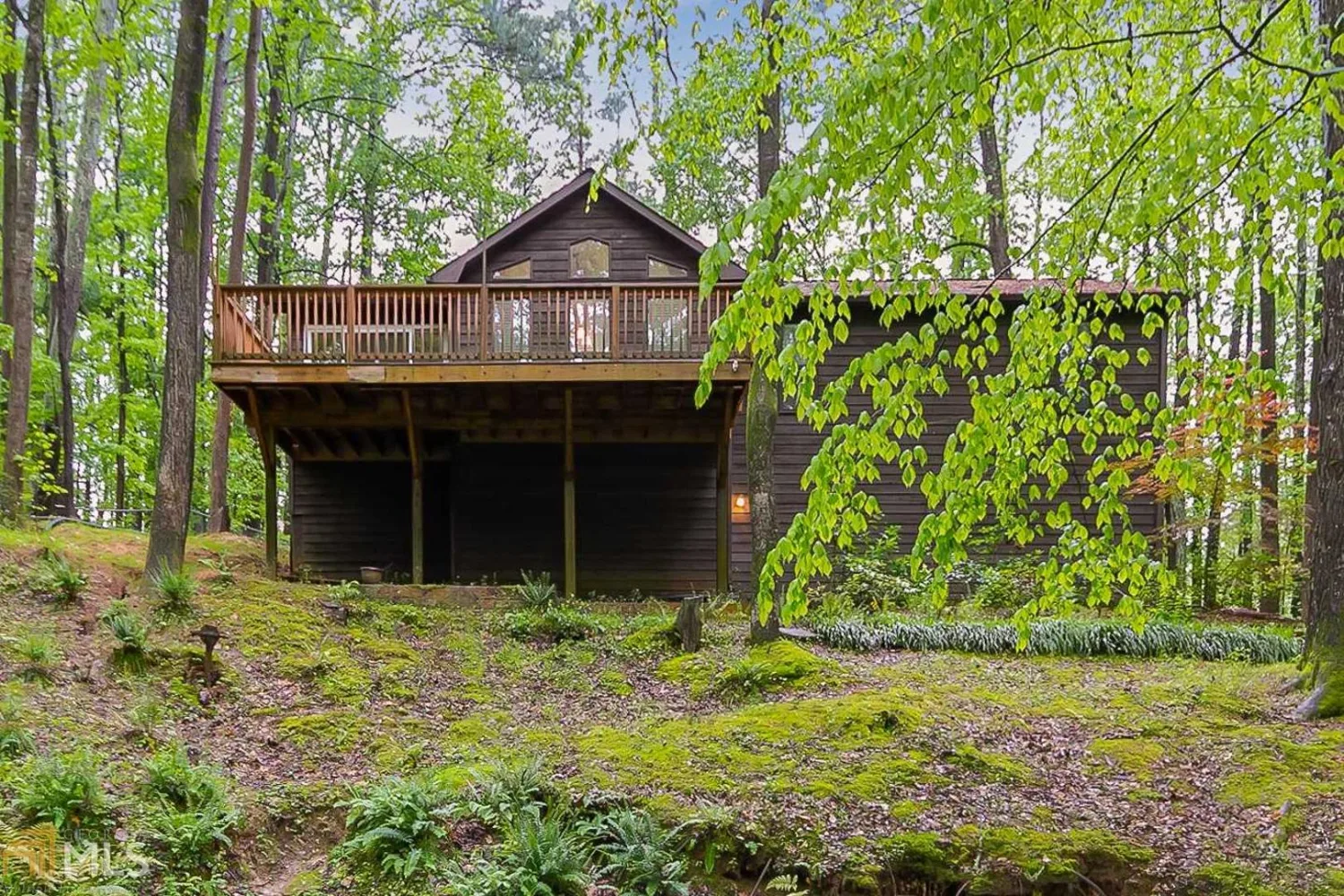
$185,000
4809 Davenport Trace
Acworth, GA 30101
3Beds
2Baths
1,308Sq.Ft.
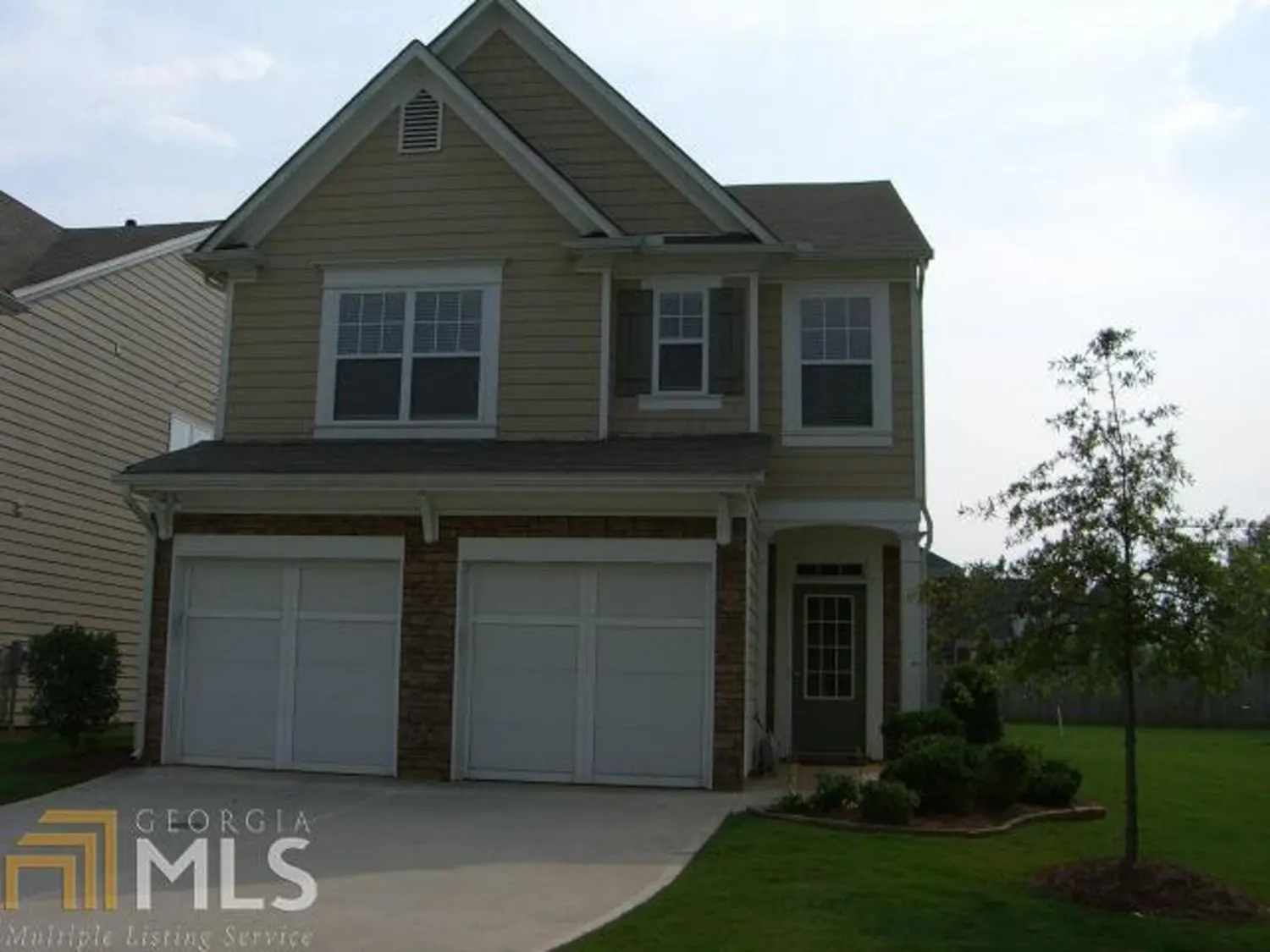
$232,500
3939 Abernathy Farm Way
Acworth, GA 30101
3Beds
2Baths
1,969Sq.Ft.
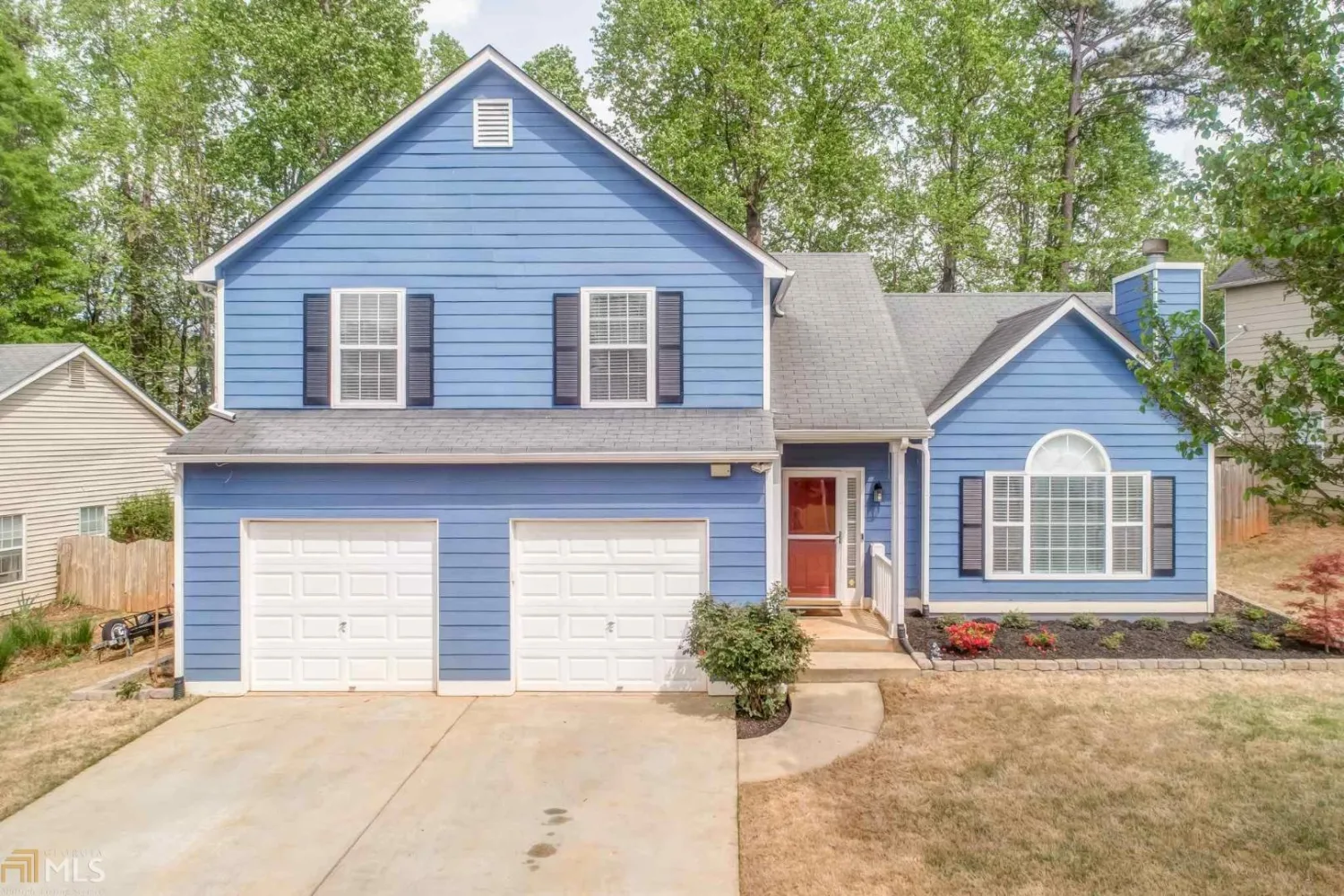
$229,900
2736 Lake Park Ridge
Acworth, GA 30101
4Beds
2Baths
1,642Sq.Ft.
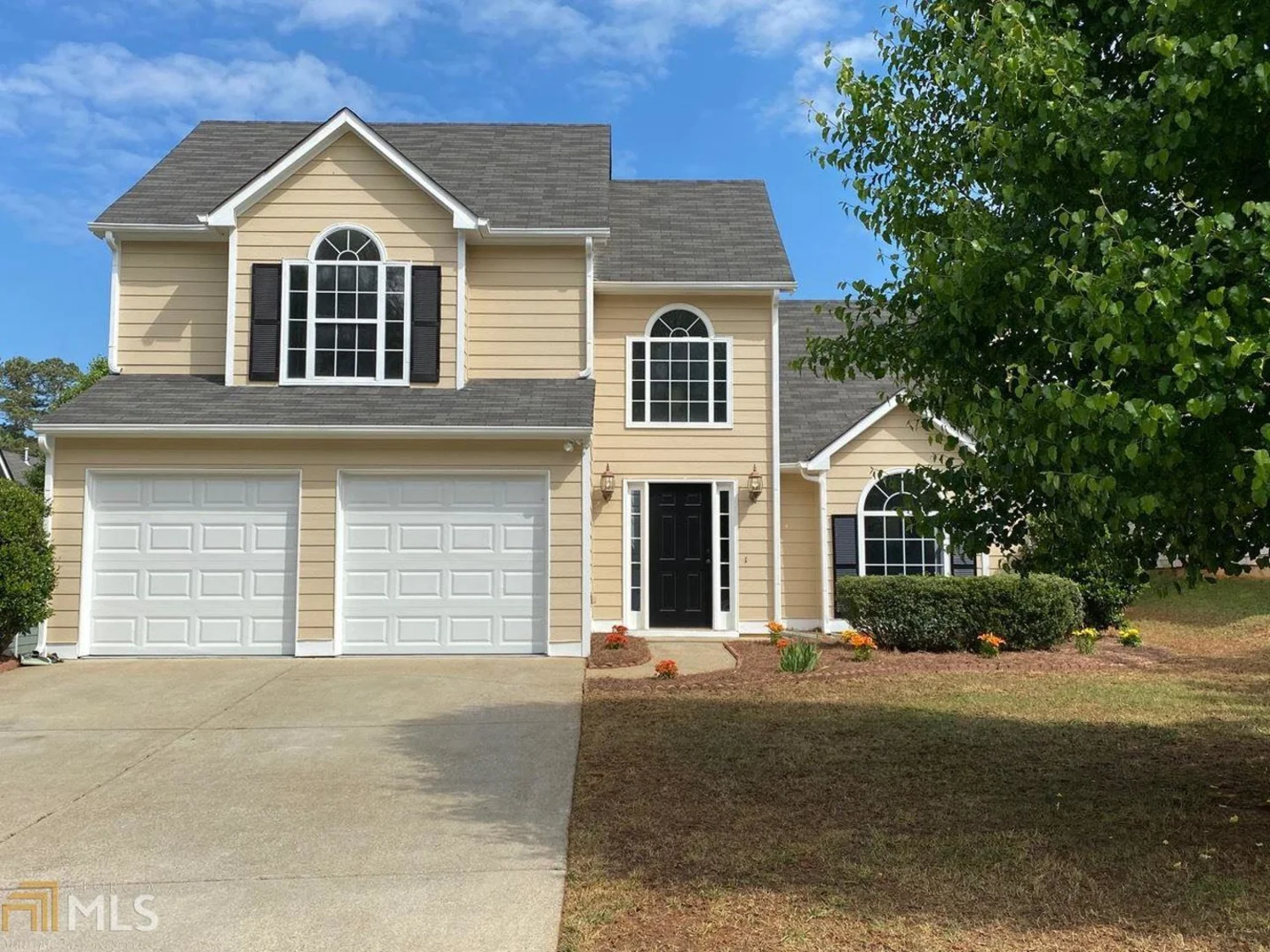
$235,000
2625 Lake Park Bend
Acworth, GA 30101
3Beds
2Baths
1,907Sq.Ft.
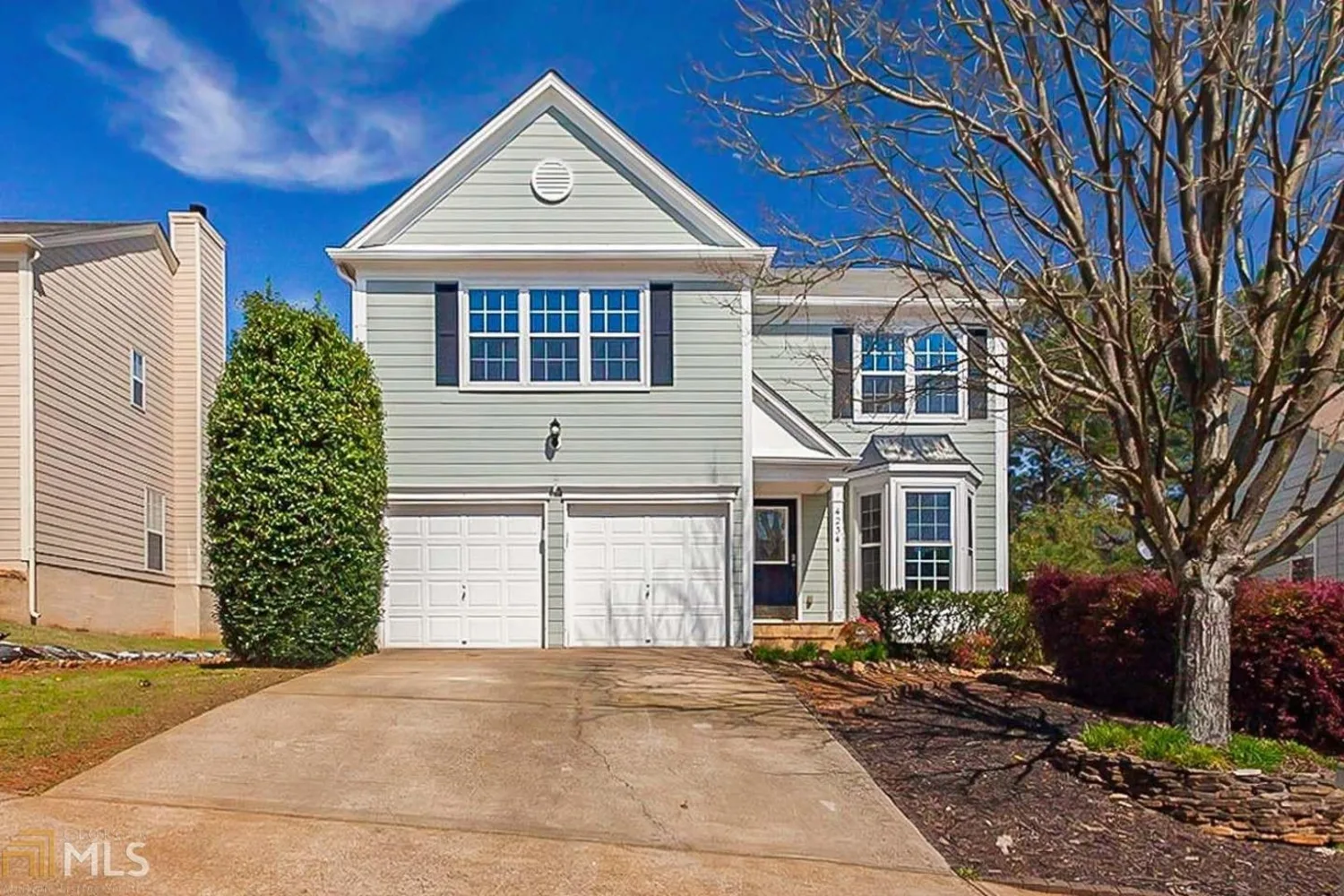
$255,000
4234 Clearvista Lane
Acworth, GA 30101
4Beds
3Baths
1,618Sq.Ft.

