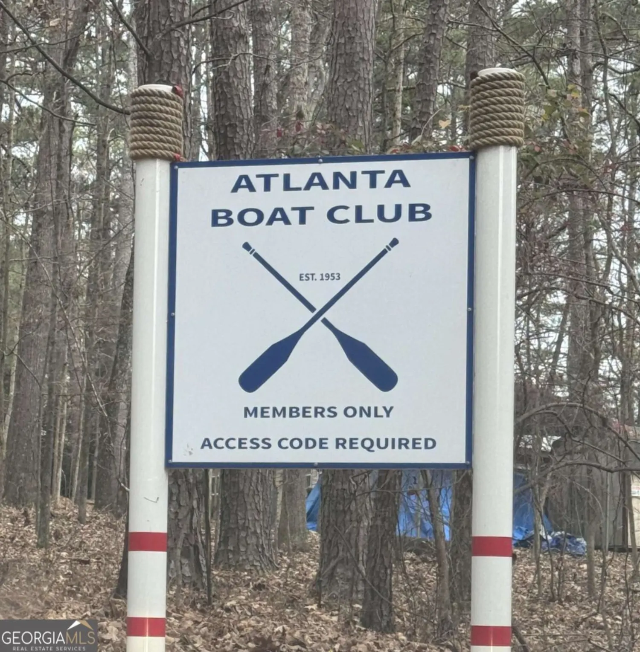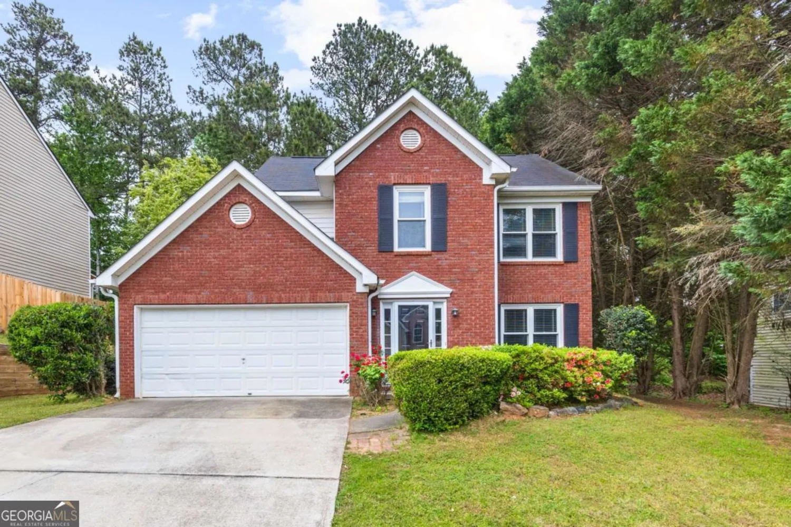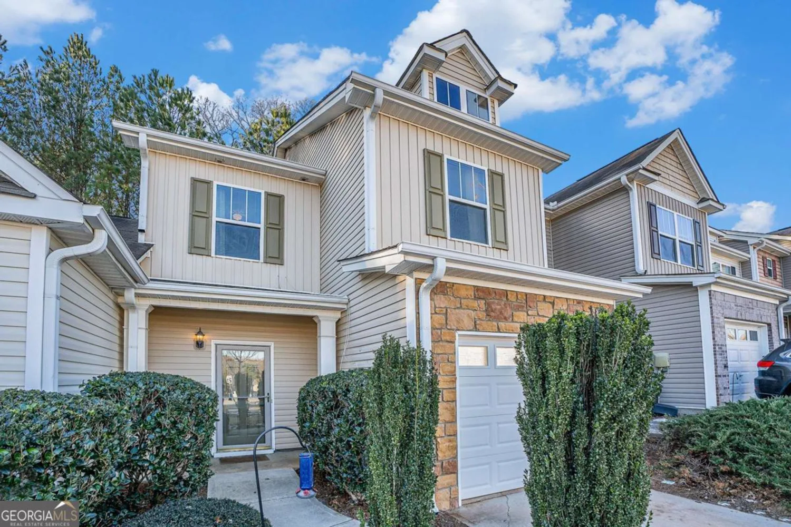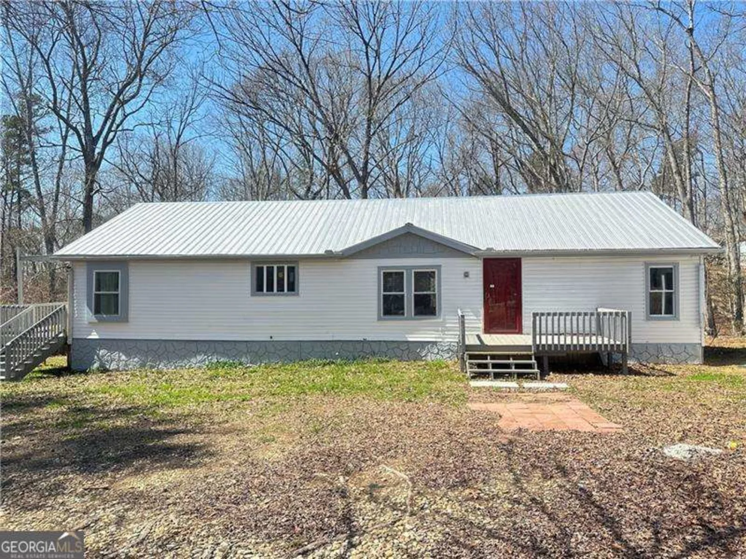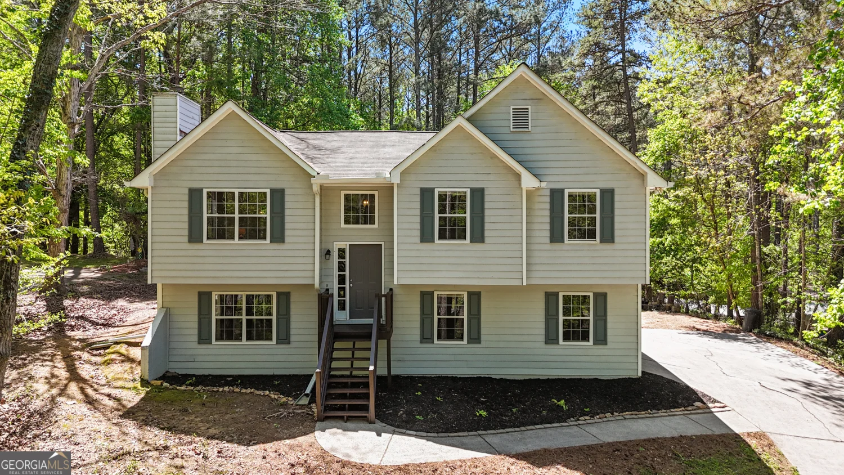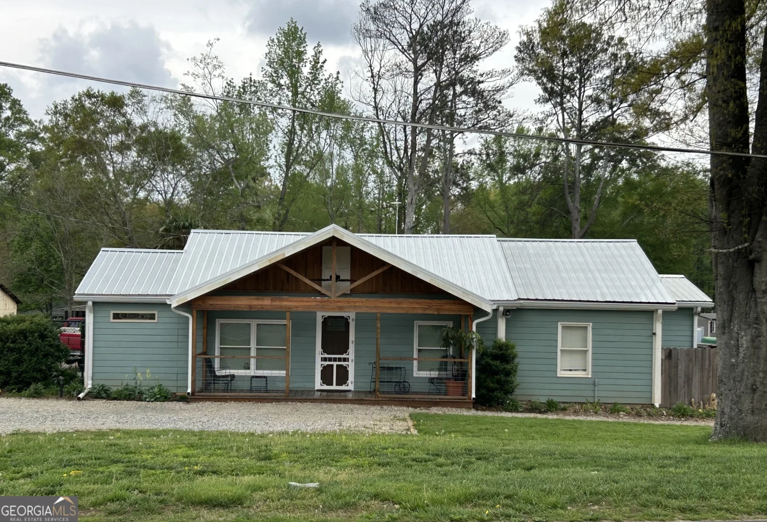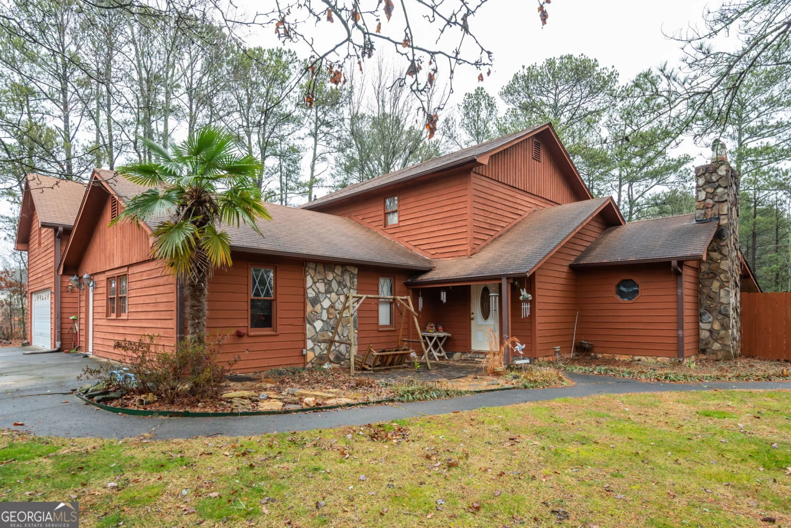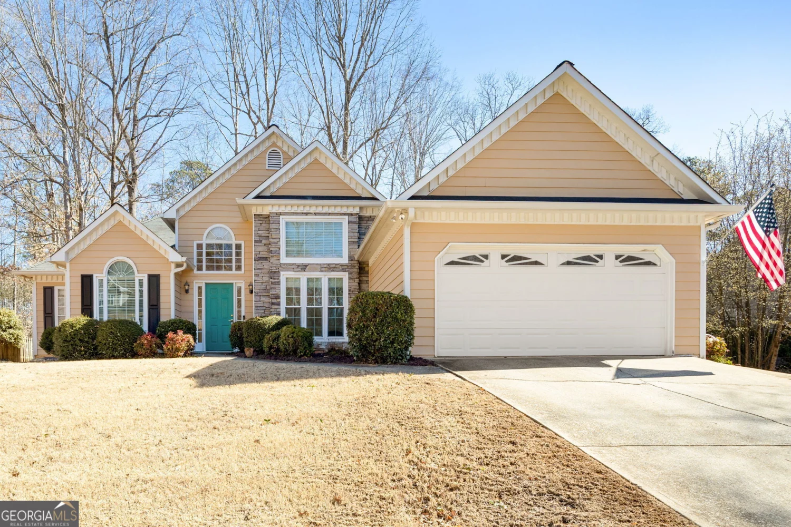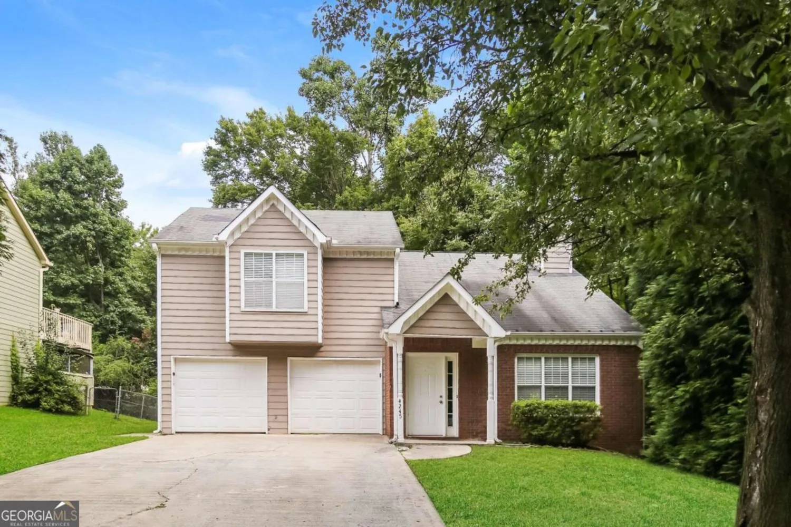2510 thorngate driveAcworth, GA 30101
2510 thorngate driveAcworth, GA 30101
Description
**REDUCED TO SELL, SELLER GIVEN $8K IN CC *** Don't Miss This Rare Opportunity Co Own a Beautiful 2-Level Townhome! This spacious and stylish 2-bedroom, 2.5-bathroom townhome is the perfect place to call home. Conveniently located just minutes from Hickory Grove Rd, Baker Rd, and Jiles Rd in Acworth, GA, offering easy access to shopping, dining, and top-rated schools. The home features its own parking pad and a small backyard, offering a low-maintenance outdoor space. Step inside to an inviting main level, where the living room features a cozy fireplace and flows seamlessly into the open-concept dining area and eat-in kitchen. A water purification system adds convenience to the kitchen. Upstairs, both bedrooms are thoughtfully designed for comfort. The primary ensuite boasts tray ceilings in the bedroom, vaulted ceilings in the bathroom, a double vanity, and a tub/shower combo. The laundry closet is also conveniently located on the upper level. Enjoy outdoor relaxation on the patio at the back of the home. Additional updates include a 3-year-old HVAC system and water heater. The HOA takes care of yard and common area maintenance, adding to the ease of living in this well-maintained community. DonCOt miss the chance to make this townhome your own! Discounted rate options and no lender fee future refinancing may be available for qualified buyers of this home.
Property Details for 2510 Thorngate Drive
- Subdivision ComplexBaker Heights
- Architectural StyleTraditional
- ExteriorOther
- Num Of Parking Spaces2
- Parking FeaturesParking Pad
- Property AttachedYes
LISTING UPDATED:
- StatusActive
- MLS #10479297
- Days on Site49
- Taxes$2,718 / year
- HOA Fees$2,040 / month
- MLS TypeResidential
- Year Built1999
- Lot Size0.11 Acres
- CountryCobb
LISTING UPDATED:
- StatusActive
- MLS #10479297
- Days on Site49
- Taxes$2,718 / year
- HOA Fees$2,040 / month
- MLS TypeResidential
- Year Built1999
- Lot Size0.11 Acres
- CountryCobb
Building Information for 2510 Thorngate Drive
- StoriesTwo
- Year Built1999
- Lot Size0.1050 Acres
Payment Calculator
Term
Interest
Home Price
Down Payment
The Payment Calculator is for illustrative purposes only. Read More
Property Information for 2510 Thorngate Drive
Summary
Location and General Information
- Community Features: None
- Directions: Please use GPS!
- Coordinates: 34.060954,-84.623944
School Information
- Elementary School: Baker
- Middle School: Barber
- High School: North Cobb
Taxes and HOA Information
- Parcel Number: 20005200910
- Tax Year: 2024
- Association Fee Includes: Maintenance Grounds
- Tax Lot: 173
Virtual Tour
Parking
- Open Parking: Yes
Interior and Exterior Features
Interior Features
- Cooling: Ceiling Fan(s), Central Air
- Heating: Central, Forced Air, Natural Gas
- Appliances: Dishwasher, Microwave, Other, Refrigerator
- Basement: None
- Fireplace Features: Living Room
- Flooring: Other, Vinyl
- Interior Features: Double Vanity, Other, Tray Ceiling(s)
- Levels/Stories: Two
- Kitchen Features: Breakfast Area
- Foundation: Slab
- Total Half Baths: 1
- Bathrooms Total Integer: 3
- Bathrooms Total Decimal: 2
Exterior Features
- Construction Materials: Other, Stone
- Patio And Porch Features: Patio
- Roof Type: Composition
- Laundry Features: Laundry Closet, Upper Level
- Pool Private: No
Property
Utilities
- Sewer: Public Sewer
- Utilities: Electricity Available, Natural Gas Available, Sewer Available, Water Available
- Water Source: Public
Property and Assessments
- Home Warranty: Yes
- Property Condition: Resale
Green Features
Lot Information
- Common Walls: 1 Common Wall, End Unit
- Lot Features: Corner Lot, Other
Multi Family
- Number of Units To Be Built: Square Feet
Rental
Rent Information
- Land Lease: Yes
Public Records for 2510 Thorngate Drive
Tax Record
- 2024$2,718.00 ($226.50 / month)
Home Facts
- Beds2
- Baths2
- StoriesTwo
- Lot Size0.1050 Acres
- StyleTownhouse
- Year Built1999
- APN20005200910
- CountyCobb
- Fireplaces1


