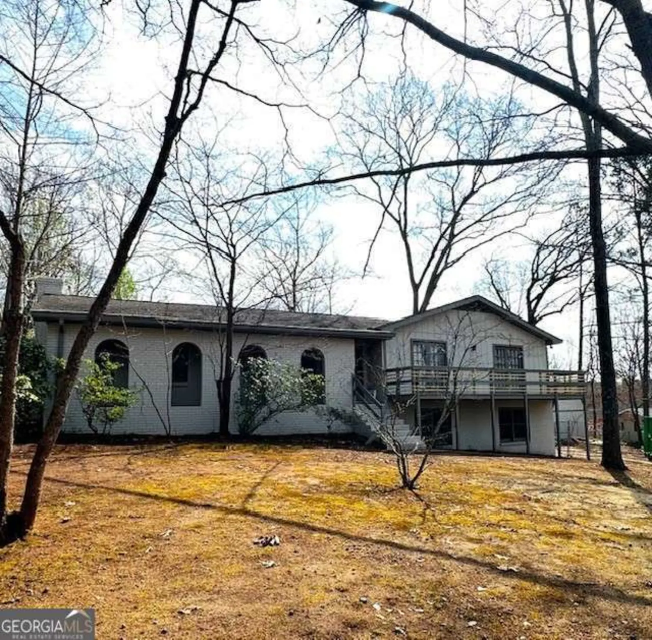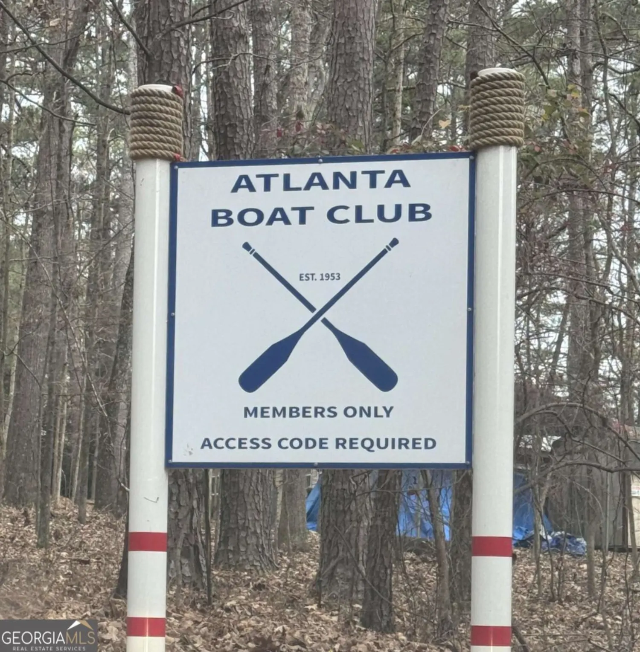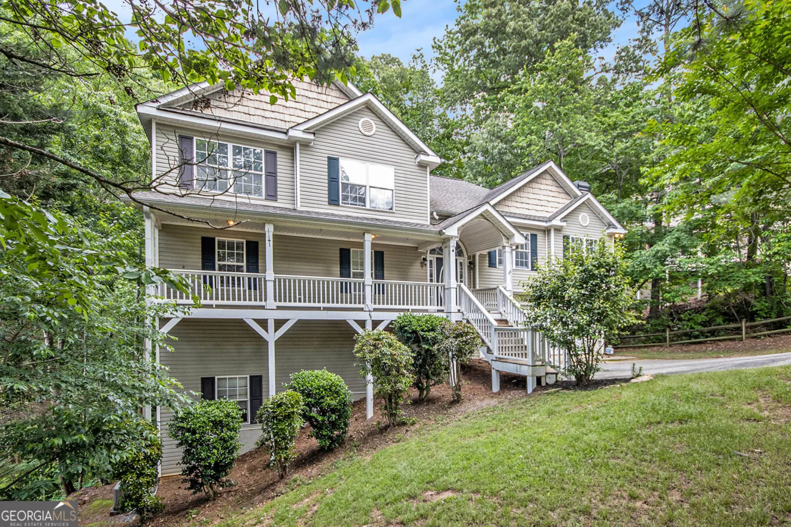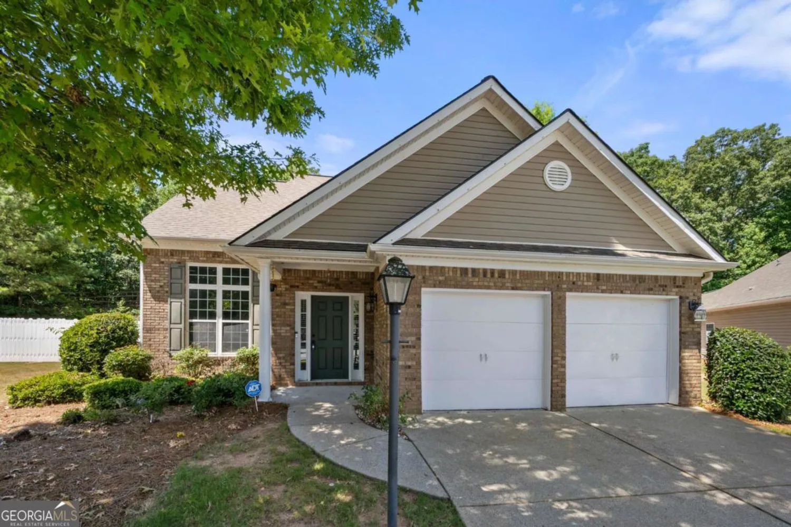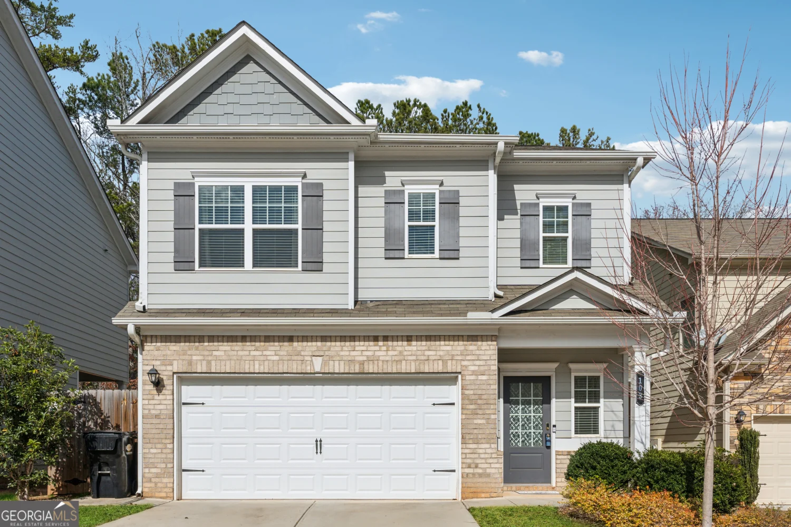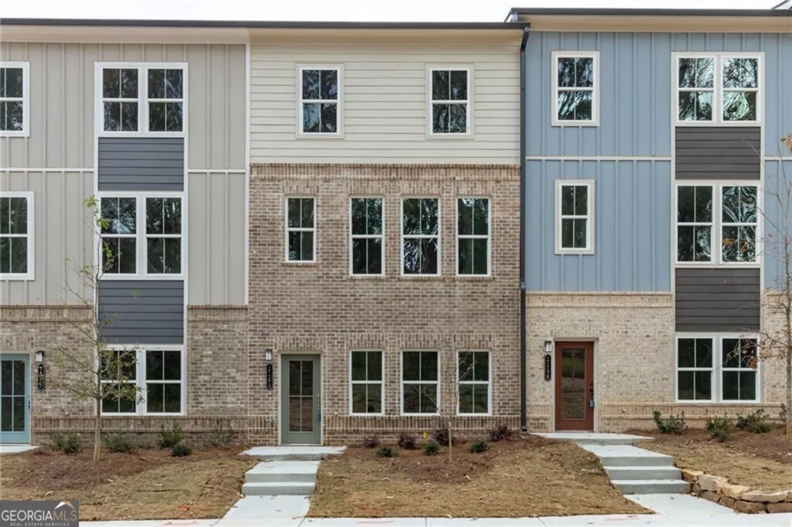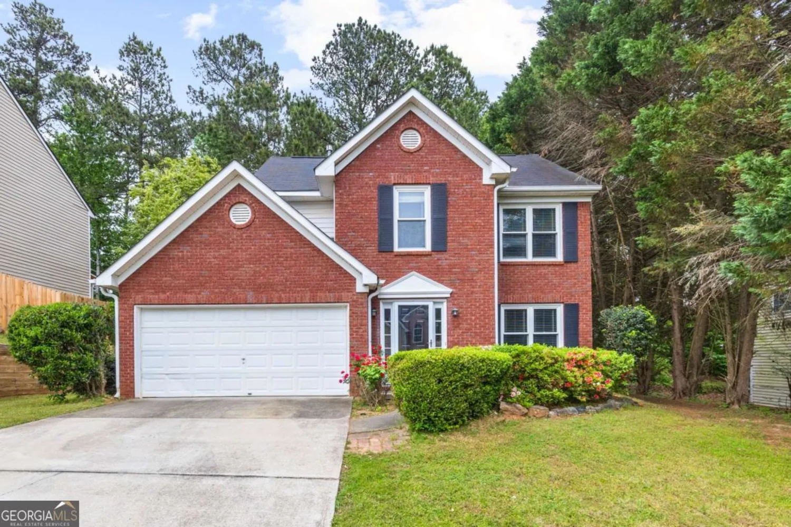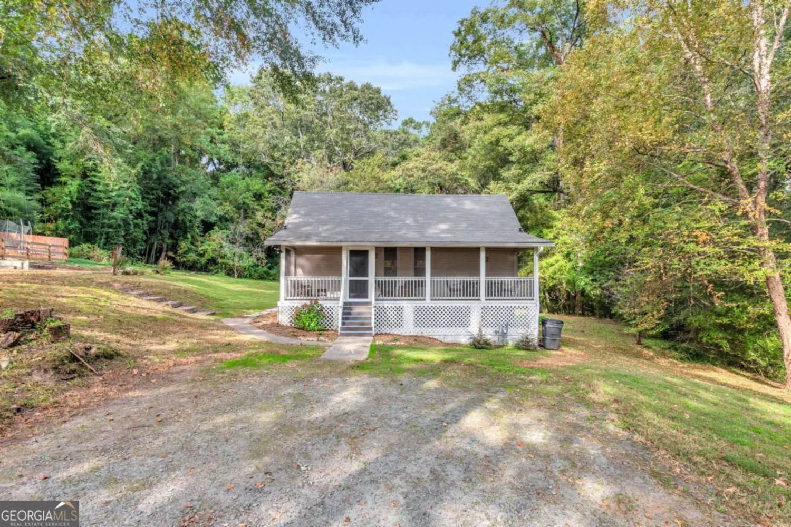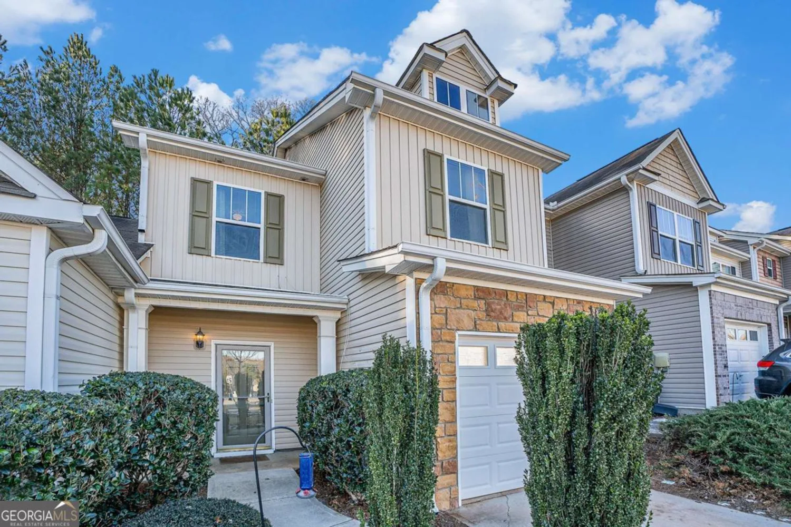4800 silverberry lane nwAcworth, GA 30102
4800 silverberry lane nwAcworth, GA 30102
Description
Don't' miss this great house on a large level lot with fenced backyard at the end of a cul-de-sac! Bedroom and full bathroom on the main floor. Upstairs are 2 additional bedrooms and 1 full bathroom and 1 half bathroom. OVERSIZED 2-CAR GARAGE with garage doors in the front and back. Also in the garage there is an entire room upstairs currently used for storage but could easily be turned into a bedroom or game room! Cozy family room with a wood burning fireplace. A sunroom is between the family room and backyard! The backyard also features a gazebo and storage building. New HVAC. Optional Swim/Tennis fee $200/year. PROFESSIONAL PHOTOS COMING SOON!
Property Details for 4800 Silverberry Lane NW
- Subdivision ComplexGreens Crossing
- Architectural StyleTraditional
- Num Of Parking Spaces2
- Parking FeaturesAttached, Garage, Garage Door Opener, Kitchen Level
- Property AttachedYes
LISTING UPDATED:
- StatusActive
- MLS #10441363
- Days on Site83
- Taxes$611 / year
- HOA Fees$300 / month
- MLS TypeResidential
- Year Built1980
- Lot Size0.45 Acres
- CountryCobb
LISTING UPDATED:
- StatusActive
- MLS #10441363
- Days on Site83
- Taxes$611 / year
- HOA Fees$300 / month
- MLS TypeResidential
- Year Built1980
- Lot Size0.45 Acres
- CountryCobb
Building Information for 4800 Silverberry Lane NW
- StoriesTwo
- Year Built1980
- Lot Size0.4500 Acres
Payment Calculator
Term
Interest
Home Price
Down Payment
The Payment Calculator is for illustrative purposes only. Read More
Property Information for 4800 Silverberry Lane NW
Summary
Location and General Information
- Community Features: Playground, Pool, Tennis Court(s), Walk To Schools, Near Shopping
- Directions: From Wade Green Road turn onto Rhododendron Dr NW. Turn right onto Silverberry Ln NW. House is in the cul-de-sac.
- Coordinates: 34.069319,-84.587901
School Information
- Elementary School: Pitner
- Middle School: Awtrey
- High School: Kell
Taxes and HOA Information
- Parcel Number: 20002100120
- Tax Year: 2024
- Association Fee Includes: Other
Virtual Tour
Parking
- Open Parking: No
Interior and Exterior Features
Interior Features
- Cooling: Ceiling Fan(s), Central Air, Electric
- Heating: Baseboard, Central, Forced Air, Natural Gas
- Appliances: Dishwasher, Disposal, Gas Water Heater, Microwave, Oven/Range (Combo)
- Basement: None
- Fireplace Features: Family Room, Wood Burning Stove
- Flooring: Carpet, Tile
- Interior Features: Other
- Levels/Stories: Two
- Window Features: Window Treatments
- Kitchen Features: Breakfast Bar, Pantry
- Foundation: Slab
- Main Bedrooms: 1
- Total Half Baths: 1
- Bathrooms Total Integer: 3
- Main Full Baths: 1
- Bathrooms Total Decimal: 2
Exterior Features
- Construction Materials: Wood Siding
- Fencing: Back Yard, Fenced, Privacy, Wood
- Patio And Porch Features: Deck
- Roof Type: Composition
- Laundry Features: In Hall, Laundry Closet
- Pool Private: No
- Other Structures: Gazebo, Outbuilding
Property
Utilities
- Sewer: Public Sewer
- Utilities: Cable Available, Electricity Available, Natural Gas Available, Sewer Connected
- Water Source: Public
Property and Assessments
- Home Warranty: Yes
- Property Condition: Resale
Green Features
Lot Information
- Above Grade Finished Area: 2912
- Common Walls: No Common Walls
- Lot Features: Cul-De-Sac, Level, Private
Multi Family
- Number of Units To Be Built: Square Feet
Rental
Rent Information
- Land Lease: Yes
Public Records for 4800 Silverberry Lane NW
Tax Record
- 2024$611.00 ($50.92 / month)
Home Facts
- Beds3
- Baths2
- Total Finished SqFt2,912 SqFt
- Above Grade Finished2,912 SqFt
- StoriesTwo
- Lot Size0.4500 Acres
- StyleSingle Family Residence
- Year Built1980
- APN20002100120
- CountyCobb
- Fireplaces1





