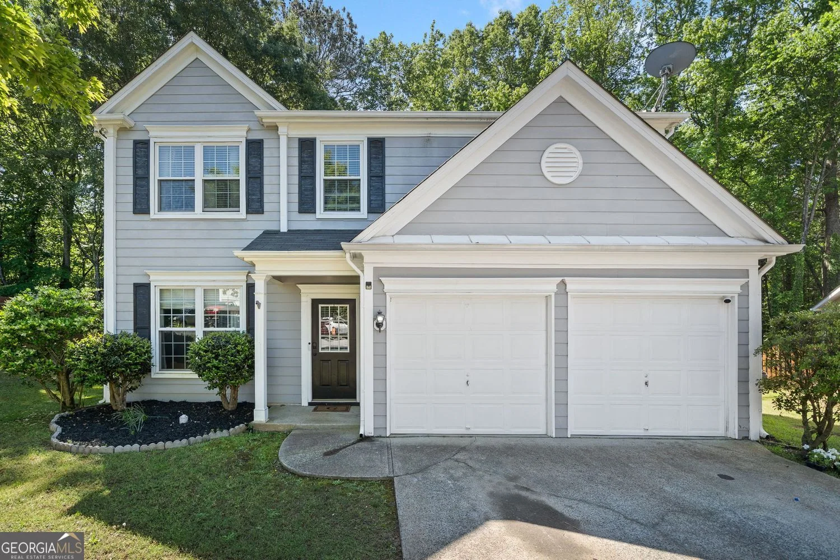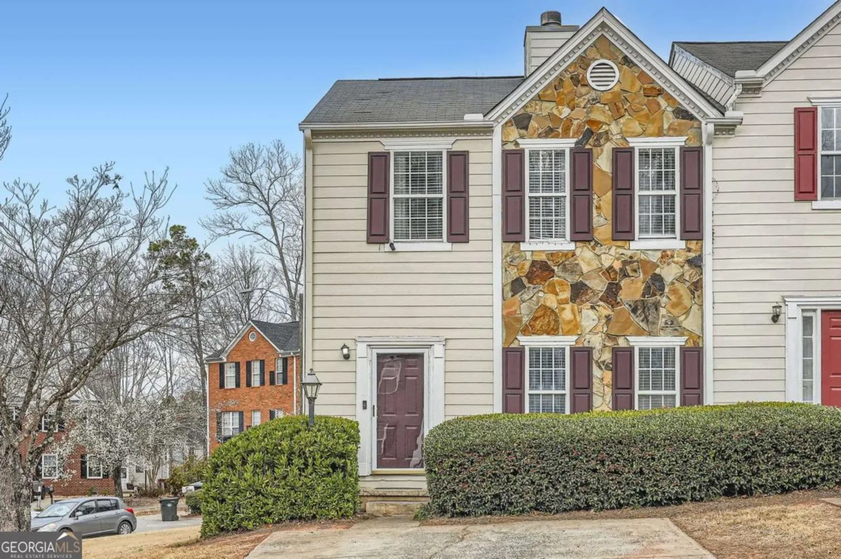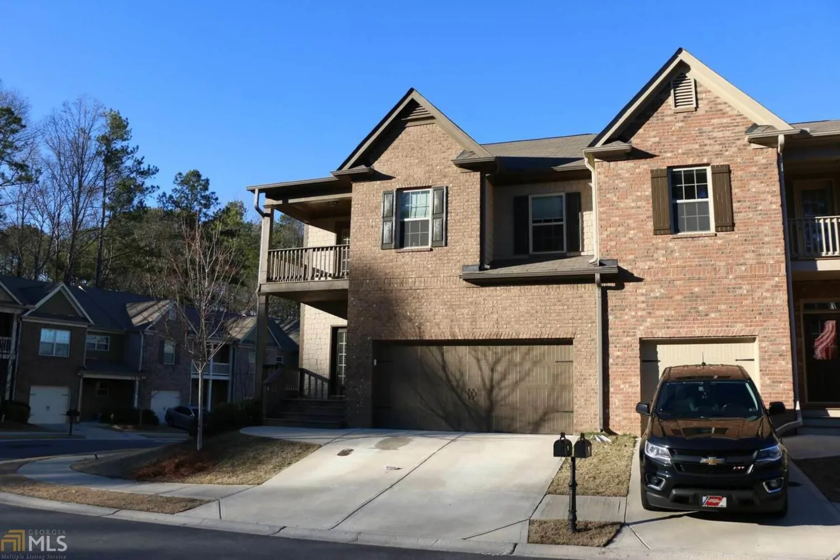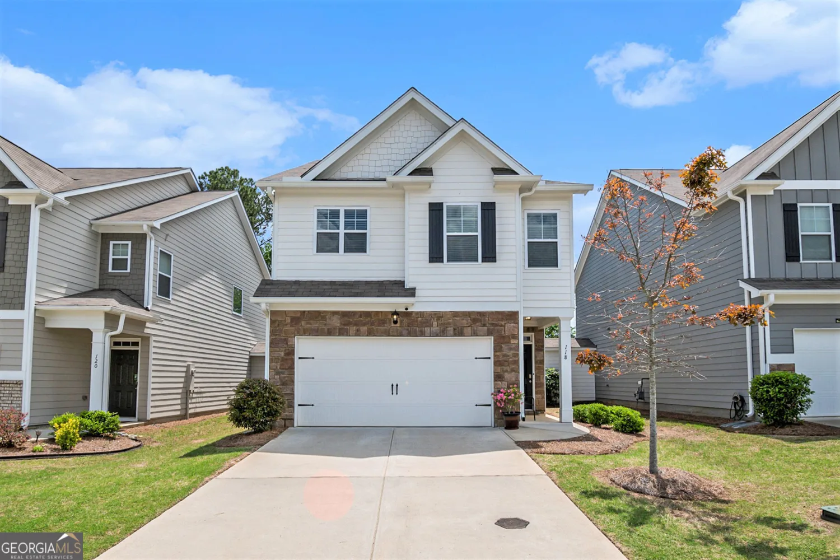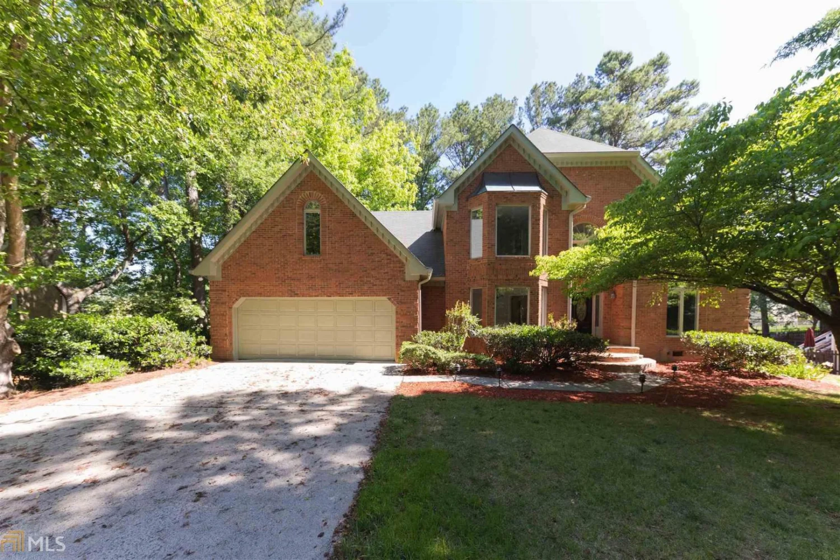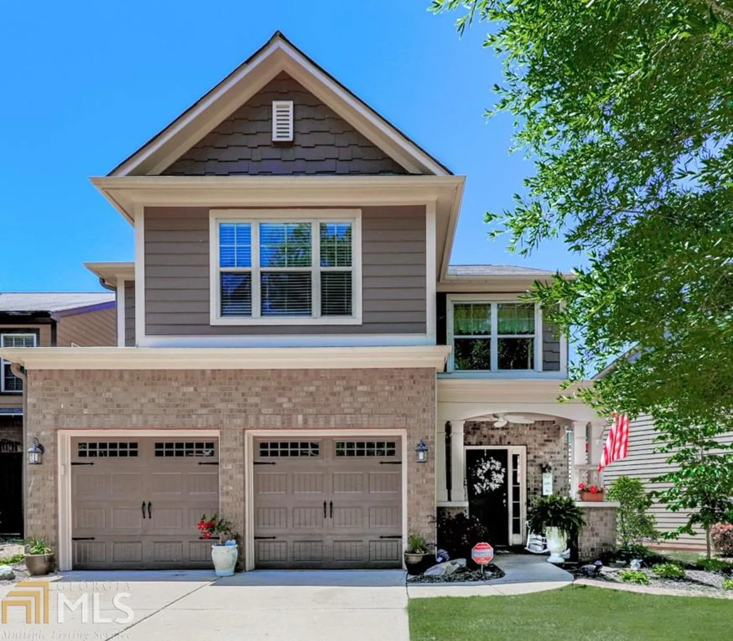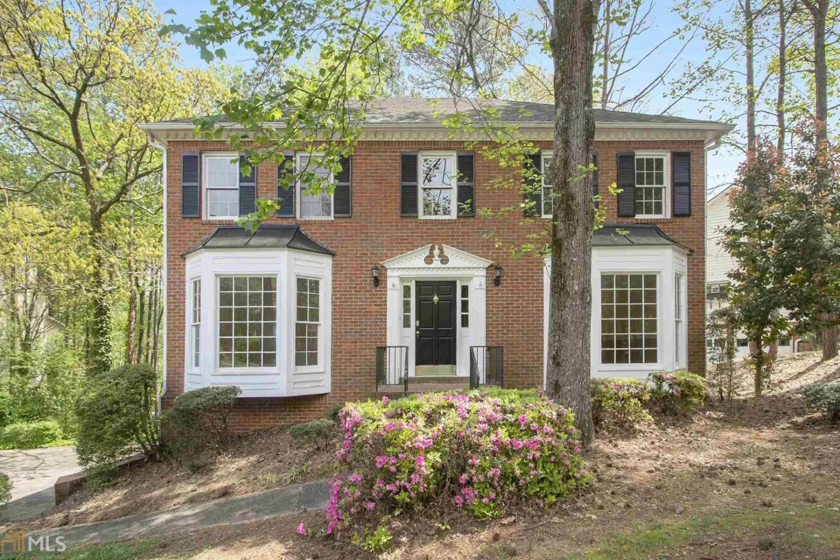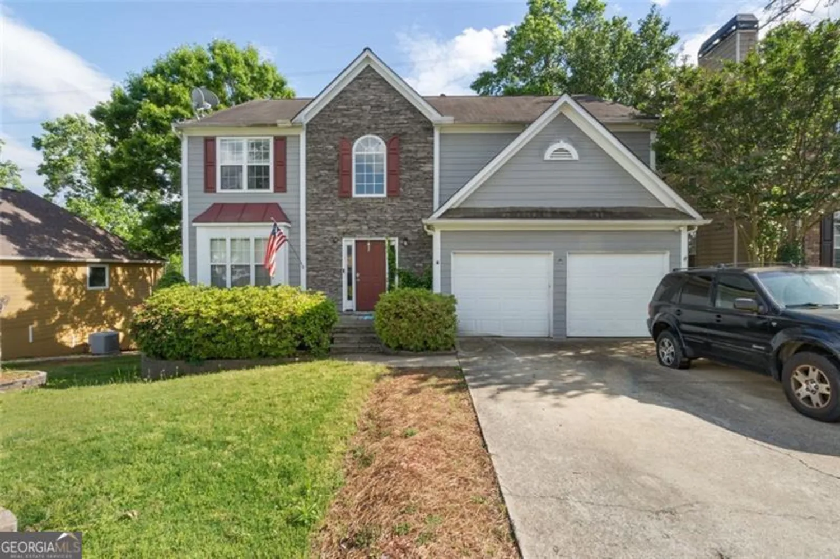669 wolfs bane driveAcworth, GA 30102
669 wolfs bane driveAcworth, GA 30102
Description
PRICE IMPROVEMENT! Beautiful spacious home with lots of upgrades! *BRAND NEW FLOORING ON MAIN (Hardwood-look LVT)*NEW WINDOWS*NEW HVAC UPSTAIRS*NEW GARAGE DOORS*Main floor features a welcoming 2-story foyer, formal dining room w/bead-board feature, laundry room (on main!), guest bath, amazing family room with fireplace, large open kitchen, breakfast room, and bonus office/school/playroom. Upstairs you will enjoy a beautiful master suite with luxury bath, 3 very spacious additional bedrooms, another double vanity full bath, and bonus storage everywhere! More beautiful windows invite Mother Nature inside. Gorgeous open concept on main floor for entertaining*All kitchen appliances have been replaced*Privacy fenced back yard*Newer interior paint in calm, peaceful palette*Updated/upgraded lighting throughout*New ceiling fans*Front yard landscaping*Updated blinds and window treatments*This home is located on one of the most desirable streets in all of Chestnut Hill. Brick front home with brick paver sidewalk and cozy front porch. New landscaping and newer painted exterior trim. Private, fenced back yard features brick paver patio and pergola for weekends and evenings with friends, kids, and pets. Established hardwoods at the back of the yard are the finishing touch to this beautiful outdoor space. Don't miss your move-in ready home in family-friendly Chestnut Hill. Enjoy all the amenities of the renovated clubhouse, playground, Olympic size swimming pool, 8 tennis courts, and don't forget the lake for fishing, kayaking, paddle-boarding, and canoeing. Convenient easy access to I-575, Hwy. 92, and I-75.
Property Details for 669 Wolfs Bane Drive
- Subdivision ComplexChestnut Hill
- Architectural StyleBrick Front, Traditional
- ExteriorGarden, Other
- Num Of Parking Spaces2
- Parking FeaturesAttached, Garage Door Opener, Garage, Kitchen Level
- Property AttachedNo
LISTING UPDATED:
- StatusClosed
- MLS #8780476
- Days on Site22
- Taxes$2,681 / year
- HOA Fees$560 / month
- MLS TypeResidential
- Year Built1995
- Lot Size0.39 Acres
- CountryCobb
LISTING UPDATED:
- StatusClosed
- MLS #8780476
- Days on Site22
- Taxes$2,681 / year
- HOA Fees$560 / month
- MLS TypeResidential
- Year Built1995
- Lot Size0.39 Acres
- CountryCobb
Building Information for 669 Wolfs Bane Drive
- StoriesTwo
- Year Built1995
- Lot Size0.3900 Acres
Payment Calculator
Term
Interest
Home Price
Down Payment
The Payment Calculator is for illustrative purposes only. Read More
Property Information for 669 Wolfs Bane Drive
Summary
Location and General Information
- Community Features: Clubhouse, Lake, Playground, Pool, Street Lights, Tennis Court(s), Tennis Team
- Directions: Bells Ferry between 575 and 92. Use GPS. There are two entrances to Chestnut Hill. Either one will get you there!
- Coordinates: 34.063262,-84.570063
School Information
- Elementary School: Chalker
- Middle School: Palmer
- High School: Kell
Taxes and HOA Information
- Parcel Number: 16014300610
- Tax Year: 2019
- Association Fee Includes: Management Fee, Reserve Fund, Swimming, Tennis
- Tax Lot: 146
Virtual Tour
Parking
- Open Parking: No
Interior and Exterior Features
Interior Features
- Cooling: Electric, Ceiling Fan(s), Central Air, Zoned, Dual
- Heating: Natural Gas, Forced Air, Zoned, Dual
- Appliances: Gas Water Heater, Dishwasher, Disposal, Microwave, Oven/Range (Combo), Stainless Steel Appliance(s)
- Basement: None
- Fireplace Features: Family Room, Factory Built
- Flooring: Carpet, Tile
- Interior Features: Bookcases, Tray Ceiling(s), High Ceilings, Double Vanity, Entrance Foyer, Other, Separate Shower, Walk-In Closet(s)
- Levels/Stories: Two
- Window Features: Double Pane Windows
- Kitchen Features: Breakfast Room, Kitchen Island, Pantry, Solid Surface Counters
- Foundation: Slab
- Total Half Baths: 1
- Bathrooms Total Integer: 3
- Bathrooms Total Decimal: 2
Exterior Features
- Construction Materials: Concrete
- Fencing: Fenced
- Patio And Porch Features: Deck, Patio, Porch
- Roof Type: Composition
- Security Features: Smoke Detector(s)
- Laundry Features: Other
- Pool Private: No
Property
Utilities
- Utilities: Underground Utilities, Sewer Connected
- Water Source: Public
Property and Assessments
- Home Warranty: Yes
- Property Condition: Resale
Green Features
- Green Energy Efficient: Insulation, Thermostat
Lot Information
- Above Grade Finished Area: 3011
- Lot Features: Level, Private
Multi Family
- Number of Units To Be Built: Square Feet
Rental
Rent Information
- Land Lease: Yes
Public Records for 669 Wolfs Bane Drive
Tax Record
- 2019$2,681.00 ($223.42 / month)
Home Facts
- Beds4
- Baths2
- Total Finished SqFt3,011 SqFt
- Above Grade Finished3,011 SqFt
- StoriesTwo
- Lot Size0.3900 Acres
- StyleSingle Family Residence
- Year Built1995
- APN16014300610
- CountyCobb
- Fireplaces1


