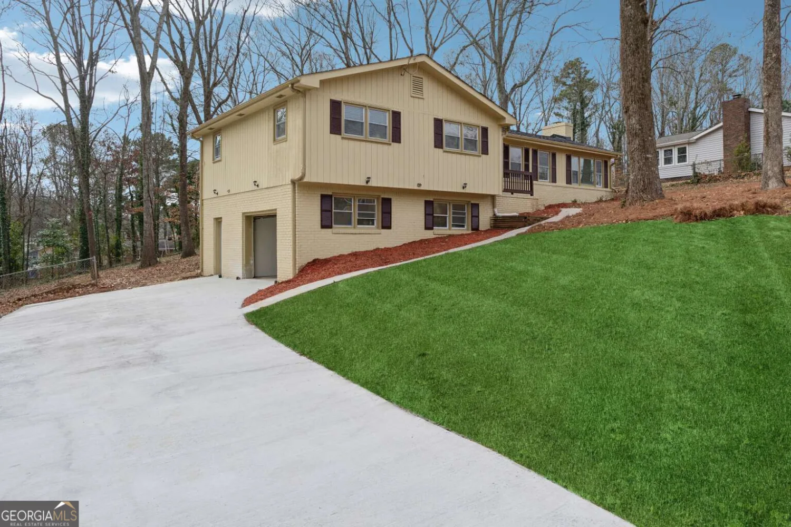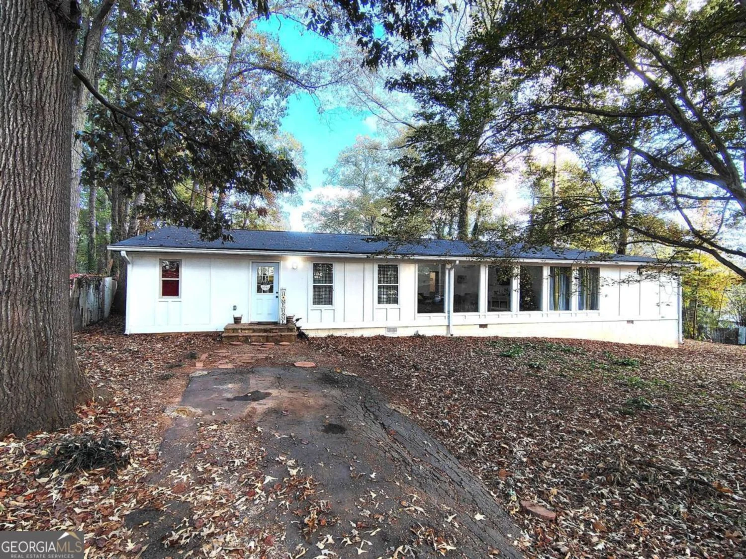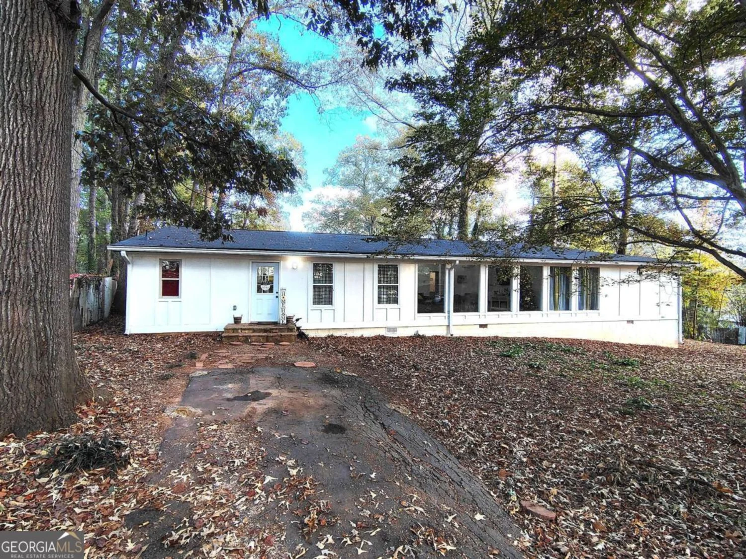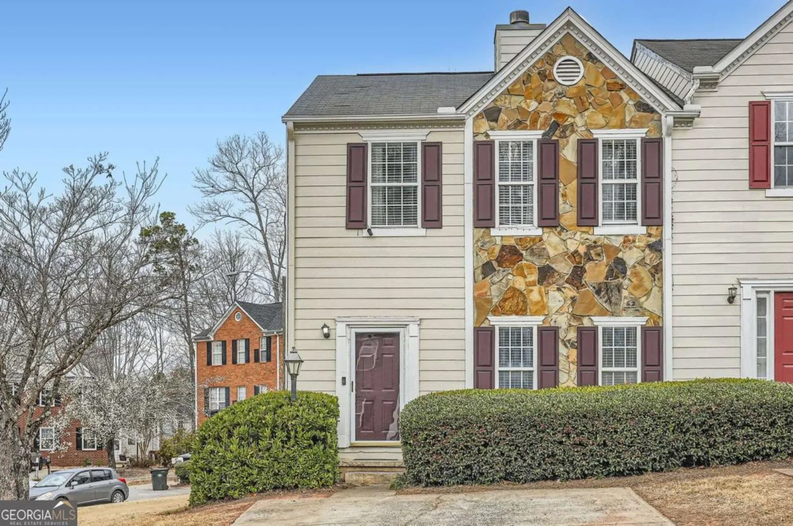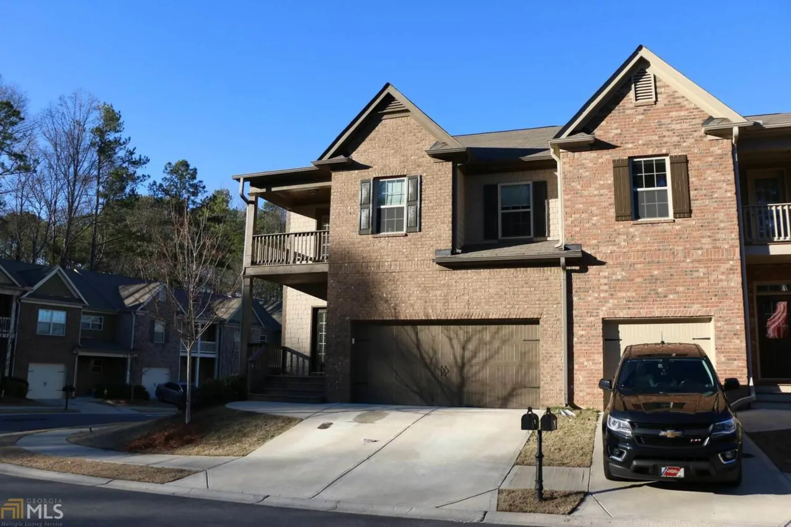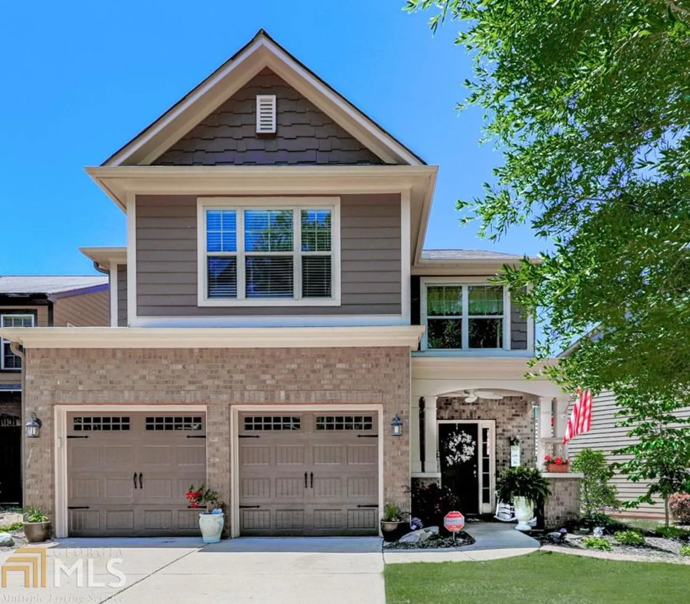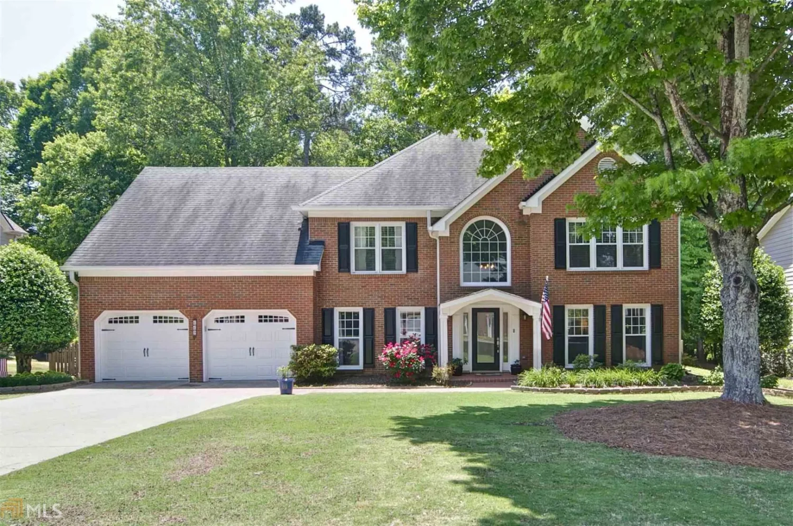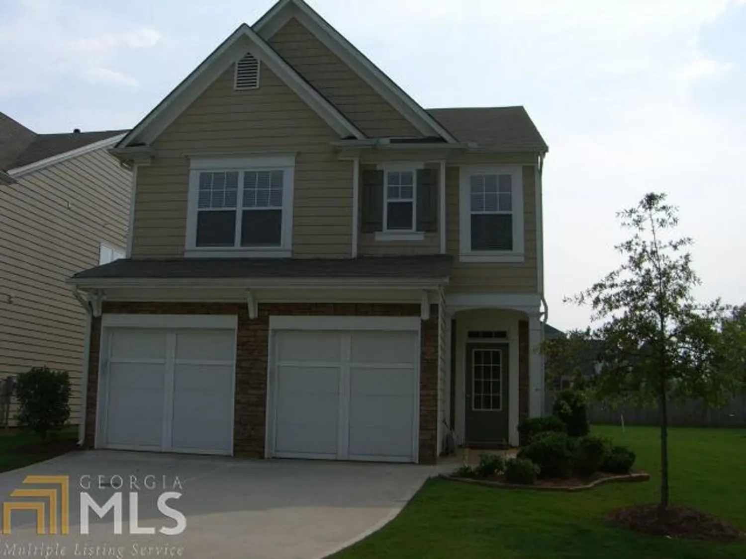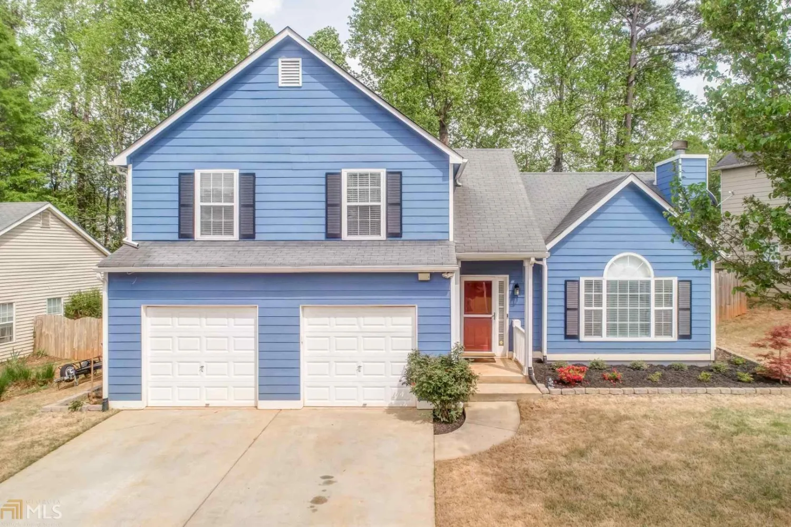308 vermillion streetAcworth, GA 30102
308 vermillion streetAcworth, GA 30102
Description
Call this one Home! Stunning Ranch w Private Fenced backyard nestled perfectly on a Cul De Sac . Home has been maintained to Perfection! Open Floorplan features Spacious Master w/ trey ceilings & 2 additional bedrooms on main, Updated bath w/ his & her closets, Beautiful Fireplace in Family Rm, Rich Hardwood floors, 10+ ceilings, Bright Sun Room & Exceptional crown molding. Kitchen features Custom Cabinets, Granite CT, SS appl, large island & breakfast area. A MUST SEE!!! All Kitchen Appliances Stay!
Property Details for 308 Vermillion Street
- Subdivision ComplexCentennial Lakes
- Architectural StyleBrick Front, Ranch
- Num Of Parking Spaces2
- Parking FeaturesAttached
- Property AttachedNo
LISTING UPDATED:
- StatusClosed
- MLS #8765589
- Days on Site24
- Taxes$2,571 / year
- MLS TypeResidential
- Year Built2018
- CountryCherokee
LISTING UPDATED:
- StatusClosed
- MLS #8765589
- Days on Site24
- Taxes$2,571 / year
- MLS TypeResidential
- Year Built2018
- CountryCherokee
Building Information for 308 Vermillion Street
- StoriesOne
- Year Built2018
- Lot Size0.0000 Acres
Payment Calculator
Term
Interest
Home Price
Down Payment
The Payment Calculator is for illustrative purposes only. Read More
Property Information for 308 Vermillion Street
Summary
Location and General Information
- Community Features: Clubhouse, Fitness Center, Playground, Pool
- Directions: I-75 North to Exit 273, Wade Green. Right on Wade Green. Left onto Hwy 92. Left on Priest Rd. Right on Reunion Place. Community is Centennial Lakes.
- Coordinates: 34.090248,-84.631346
School Information
- Elementary School: Clark Creek
- Middle School: Booth
- High School: Etowah
Taxes and HOA Information
- Parcel Number: 21N06F 249
- Tax Year: 2019
- Association Fee Includes: Trash, Swimming, Tennis, Water
Virtual Tour
Parking
- Open Parking: No
Interior and Exterior Features
Interior Features
- Cooling: Electric, Central Air
- Heating: Natural Gas, Central
- Appliances: Dishwasher, Disposal, Microwave
- Basement: None
- Flooring: Hardwood
- Interior Features: Vaulted Ceiling(s), Master On Main Level
- Levels/Stories: One
- Foundation: Slab
- Main Bedrooms: 3
- Bathrooms Total Integer: 2
- Main Full Baths: 2
- Bathrooms Total Decimal: 2
Exterior Features
- Pool Private: No
Property
Utilities
- Utilities: Cable Available
- Water Source: Public
Property and Assessments
- Home Warranty: Yes
- Property Condition: Resale
Green Features
Lot Information
- Above Grade Finished Area: 2243
- Lot Features: Level, Private
Multi Family
- Number of Units To Be Built: Square Feet
Rental
Rent Information
- Land Lease: Yes
Public Records for 308 Vermillion Street
Tax Record
- 2019$2,571.00 ($214.25 / month)
Home Facts
- Beds3
- Baths2
- Total Finished SqFt2,243 SqFt
- Above Grade Finished2,243 SqFt
- StoriesOne
- Lot Size0.0000 Acres
- StyleSingle Family Residence
- Year Built2018
- APN21N06F 249
- CountyCherokee
- Fireplaces1


