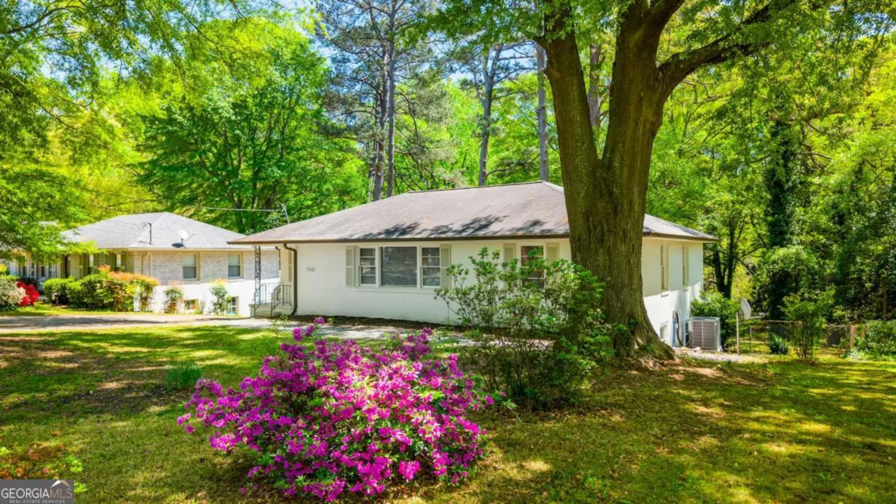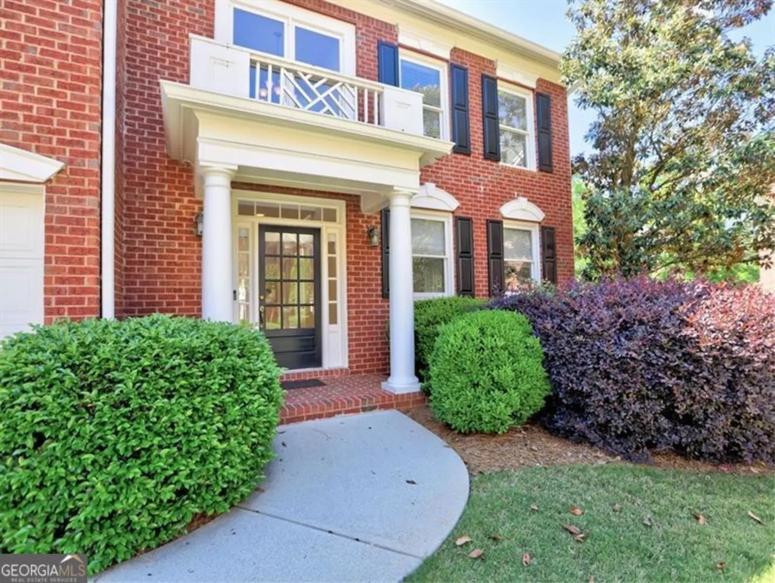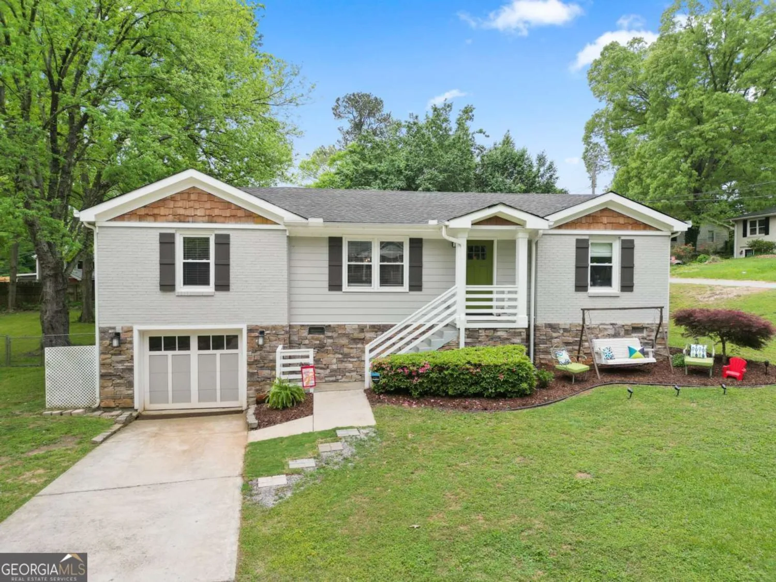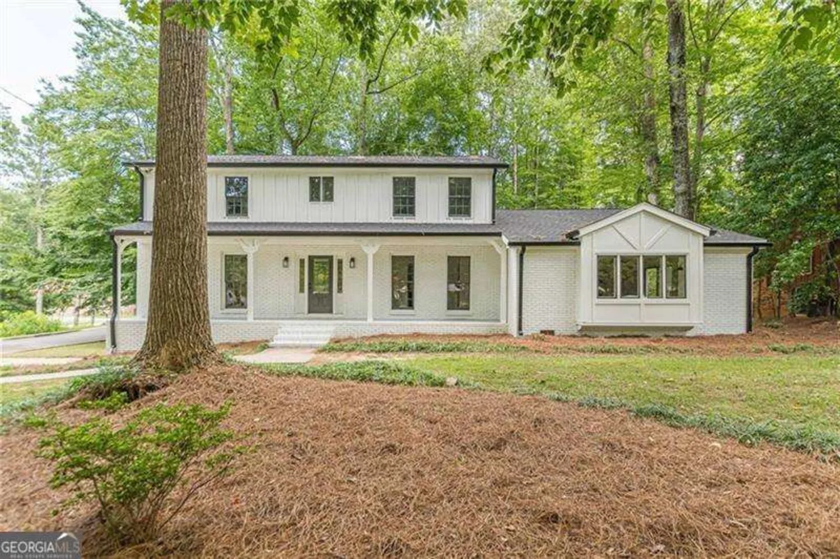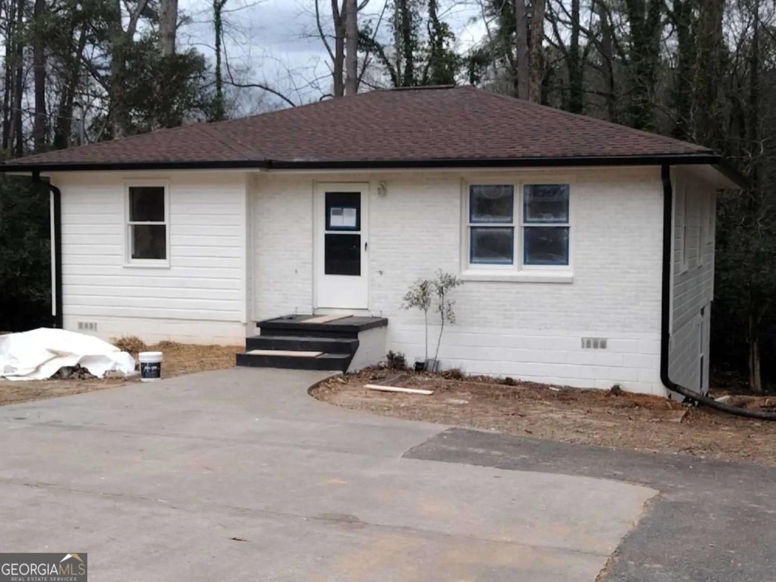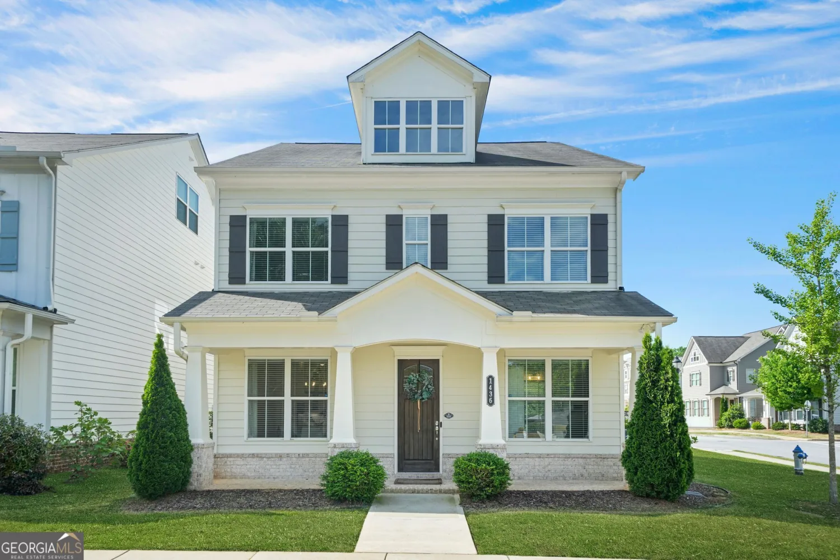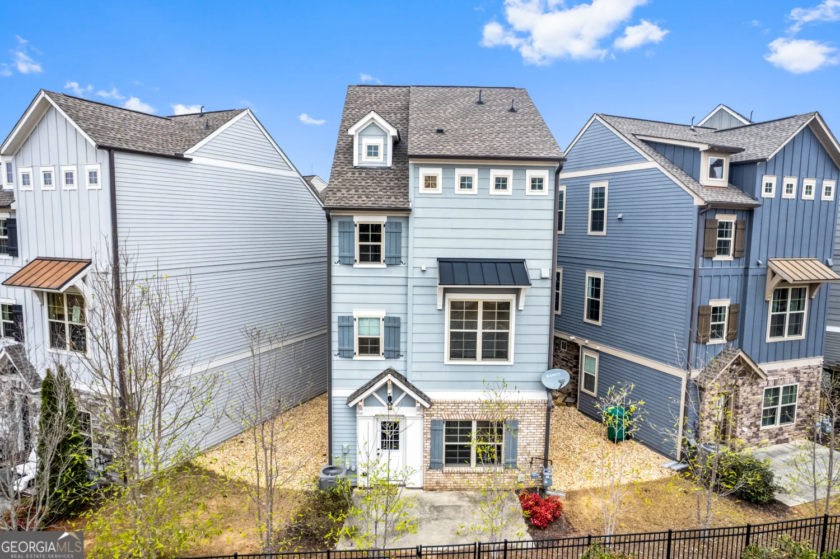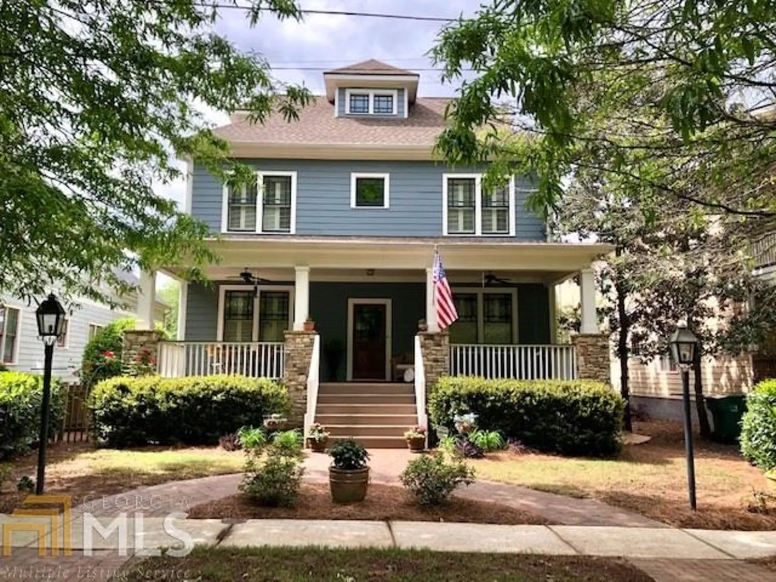144 still pine bendSmyrna, GA 30082
144 still pine bendSmyrna, GA 30082
Description
Discover this beautifully maintained craftsman-style home in the sought-after Smyrna Grove community. Positioned on a premium lot with serene views of the community pond and water feature, this property offers a rare blend of privacy and tranquility. Designed with modern living in mind, the open-concept floor plan features a gourmet kitchen with an oversized island, granite countertops, stainless steel appliances, and ample cabinetryCoideal for everyday living and entertaining. The spacious living room includes a fireplace, custom built-ins, coffered ceilings, and large windows that fill the space with natural light and provide picturesque views of the backyard and pond. Upstairs, the expansive owner's suite serves as a private retreat, complete with dual walk-in closets and a spa-inspired bathroom with double vanities, a soaking tub, and a separate shower. Three additional bedrooms offer versatility for guest accommodations, a home office, or flex space. Smyrna Grove is a gated community offering an array of amenities, including a resort-style pool, clubhouse, fitness center, playground, and walking trails. Conveniently located minutes from Smyrna Market Village, I-75, I-285, The Battery/Truist Park, Fox Creek and Legacy golf courses, fine dining, and recreational trails. Easy access to Downtown Atlanta and just 25 minutes to Hartsfield-Jackson Atlanta International Airport. Front yard maintenance is included in the HOA for added convenience. This home offers exceptional value and a lifestyle thatCOs hard to match. DonCOt miss the opportunity to make it yoursCoschedule your private showing today.
Property Details for 144 Still Pine Bend
- Subdivision ComplexSMYRNA GROVE
- Architectural StyleCraftsman
- Num Of Parking Spaces2
- Parking FeaturesAttached, Garage, Kitchen Level
- Property AttachedYes
LISTING UPDATED:
- StatusPending
- MLS #10501944
- Days on Site26
- Taxes$5,872 / year
- HOA Fees$1,920 / month
- MLS TypeResidential
- Year Built2016
- Lot Size0.13 Acres
- CountryCobb
LISTING UPDATED:
- StatusPending
- MLS #10501944
- Days on Site26
- Taxes$5,872 / year
- HOA Fees$1,920 / month
- MLS TypeResidential
- Year Built2016
- Lot Size0.13 Acres
- CountryCobb
Building Information for 144 Still Pine Bend
- StoriesTwo
- Year Built2016
- Lot Size0.1320 Acres
Payment Calculator
Term
Interest
Home Price
Down Payment
The Payment Calculator is for illustrative purposes only. Read More
Property Information for 144 Still Pine Bend
Summary
Location and General Information
- Community Features: Clubhouse, Fitness Center, Gated, Playground, Pool, Sidewalks, Street Lights, Walk To Schools, Near Shopping
- Directions: GPS Friendly. I-285 West to Paces Ferry Road. Turn Right onto Atlanta Road, then Left at Windy Hill Road. Continue until you cross over South Cobb Drive, then turn Left into the community (Smyrna Grove). Once you enter the gate, and come to the stop sign turn Left onto Still Pine Bend. As you round
- Coordinates: 33.891516,-84.541024
School Information
- Elementary School: Belmont Hills
- Middle School: Other
- High School: Campbell
Taxes and HOA Information
- Parcel Number: 17030300080
- Tax Year: 2024
- Association Fee Includes: Insurance, Maintenance Grounds, Reserve Fund, Swimming
Virtual Tour
Parking
- Open Parking: No
Interior and Exterior Features
Interior Features
- Cooling: Ceiling Fan(s), Central Air
- Heating: Central, Forced Air, Hot Water, Natural Gas
- Appliances: Cooktop, Dishwasher, Disposal, Gas Water Heater, Microwave, Oven, Stainless Steel Appliance(s)
- Basement: None
- Fireplace Features: Gas Log, Living Room
- Flooring: Carpet, Hardwood
- Interior Features: Bookcases, Double Vanity, High Ceilings, Separate Shower, Soaking Tub, Tile Bath, Tray Ceiling(s), Walk-In Closet(s)
- Levels/Stories: Two
- Window Features: Double Pane Windows
- Kitchen Features: Breakfast Area, Kitchen Island, Pantry
- Foundation: Slab
- Total Half Baths: 1
- Bathrooms Total Integer: 4
- Bathrooms Total Decimal: 3
Exterior Features
- Construction Materials: Concrete
- Patio And Porch Features: Patio
- Roof Type: Composition
- Security Features: Gated Community, Smoke Detector(s)
- Laundry Features: Upper Level
- Pool Private: No
Property
Utilities
- Sewer: Public Sewer
- Utilities: Cable Available, Electricity Available, Natural Gas Available, Phone Available, Sewer Available, Underground Utilities, Water Available
- Water Source: Public
Property and Assessments
- Home Warranty: Yes
- Property Condition: Resale
Green Features
- Green Energy Efficient: Appliances, Insulation
Lot Information
- Above Grade Finished Area: 3462
- Common Walls: No Common Walls
- Lot Features: Level, Private
Multi Family
- Number of Units To Be Built: Square Feet
Rental
Rent Information
- Land Lease: Yes
Public Records for 144 Still Pine Bend
Tax Record
- 2024$5,872.00 ($489.33 / month)
Home Facts
- Beds4
- Baths3
- Total Finished SqFt3,462 SqFt
- Above Grade Finished3,462 SqFt
- StoriesTwo
- Lot Size0.1320 Acres
- StyleSingle Family Residence
- Year Built2016
- APN17030300080
- CountyCobb
- Fireplaces1


