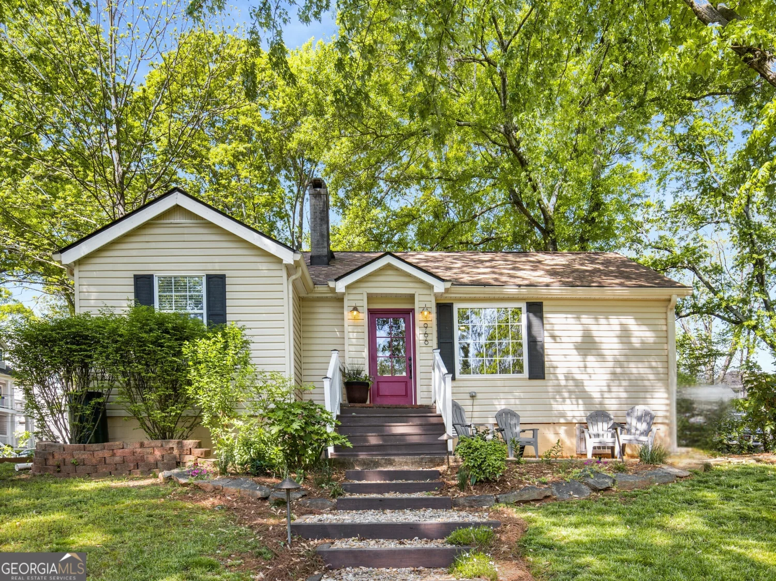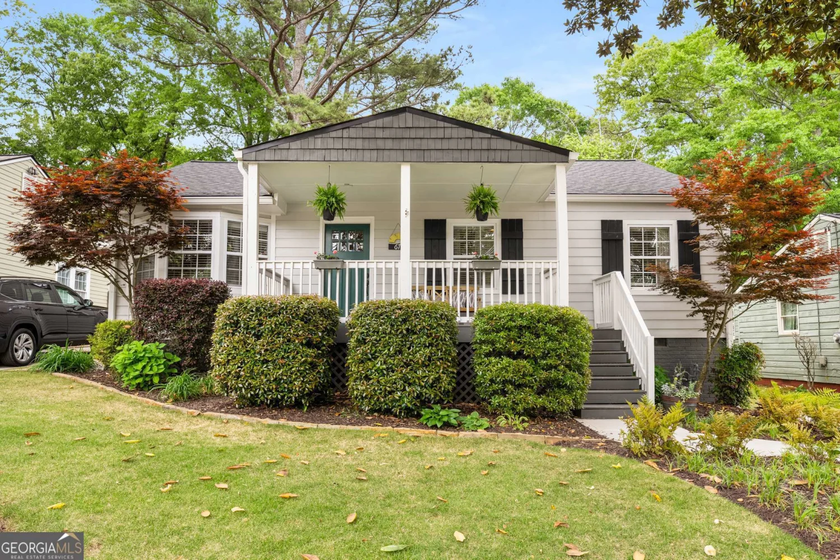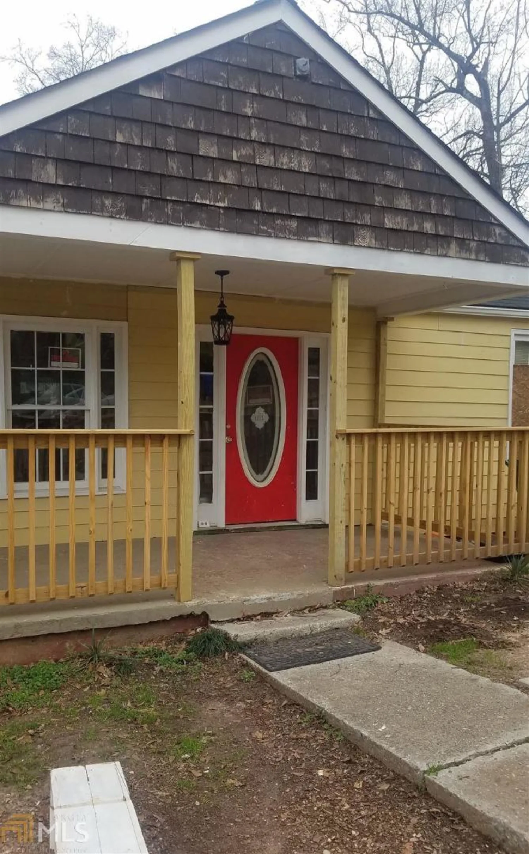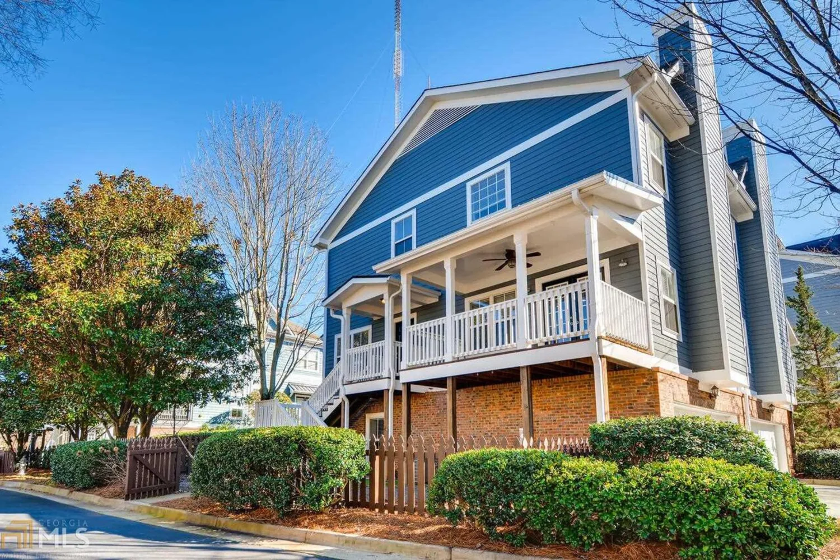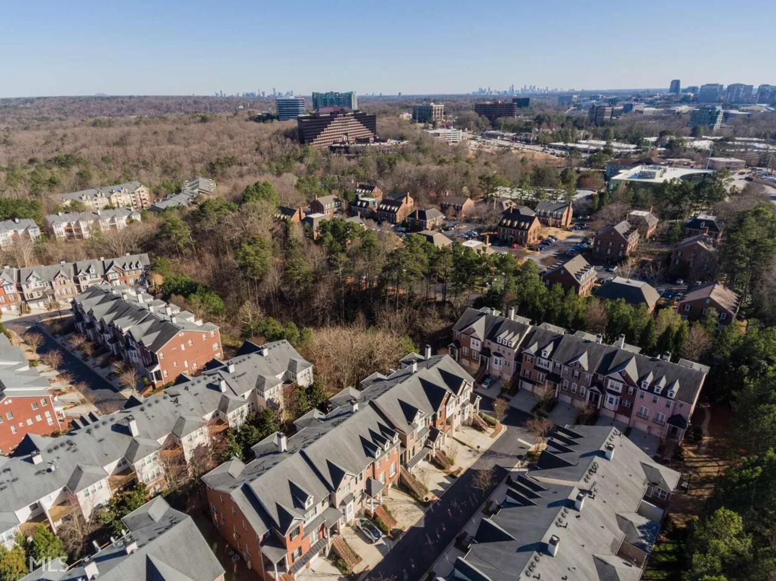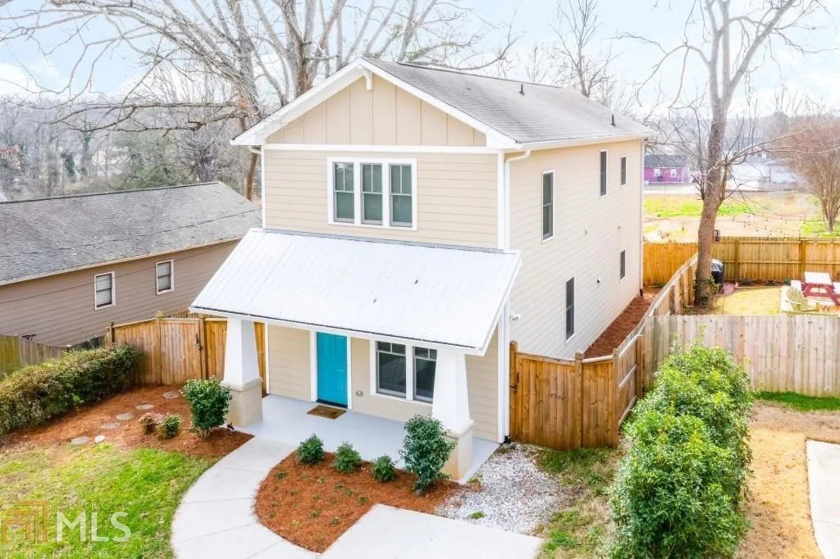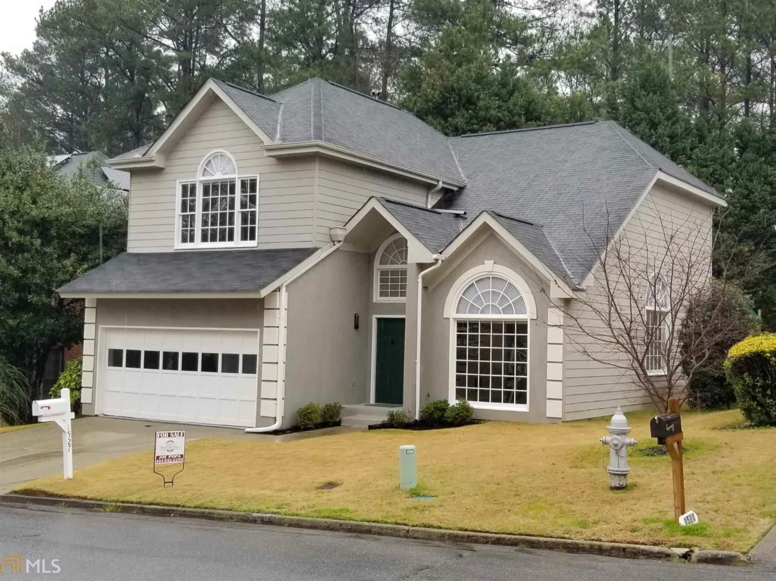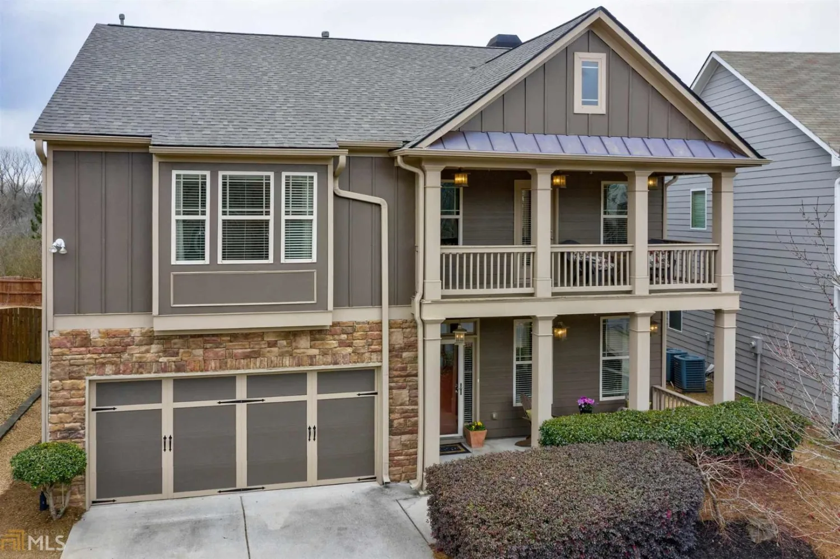1101 juniper street ne 1519Atlanta, GA 30309
1101 juniper street ne 1519Atlanta, GA 30309
Description
Welcome home to your very own Penthouse condo in Midtown, steps away from Piedmont Park, Colony Square, The Fox, amazing restaurants, incredible walkability, and more of the absolute best that Midtown has to offer. Upon entering, you're greeted by your thoughtfully updated kitchen with lots of storage, brand new stone countertops, and new tile backsplash. The living space features extra high ceilings, plenty of windows and natural light, fresh paint, and access to your beautiful Penthouse view of the Atlanta skyline. Your main bedroom includes more than enough space to retreat and relax, additional access to your balcony, a massive walk-in closet, and your large, en suite bath. The second bedroom includes enough space to easily function as a bedroom/office, and also has a large full bath with direct access from the bedroom as well as from the common area. Residents of Park Central enjoy top notch amenities, including two heated pools, breathtaking rooftop space, an impressive gym, 24-hour Concierge, and secure access to the building and parking deck. This unit includes two deeded parking spaces, conveniently located close to the elevator, and an extra storage unit.
Property Details for 1101 Juniper Street NE 1519
- Subdivision ComplexPark Central
- Architectural StyleOther
- ExteriorBalcony, Gas Grill
- Num Of Parking Spaces2
- Parking FeaturesAssigned, Garage
- Property AttachedYes
LISTING UPDATED:
- StatusActive
- MLS #10501966
- Days on Site27
- Taxes$3,866 / year
- HOA Fees$7,392 / month
- MLS TypeResidential
- Year Built1999
- CountryFulton
LISTING UPDATED:
- StatusActive
- MLS #10501966
- Days on Site27
- Taxes$3,866 / year
- HOA Fees$7,392 / month
- MLS TypeResidential
- Year Built1999
- CountryFulton
Building Information for 1101 Juniper Street NE 1519
- StoriesOne
- Year Built1999
- Lot Size0.0270 Acres
Payment Calculator
Term
Interest
Home Price
Down Payment
The Payment Calculator is for illustrative purposes only. Read More
Property Information for 1101 Juniper Street NE 1519
Summary
Location and General Information
- Community Features: Fitness Center, Gated, Park, Pool, Tennis Court(s), Near Public Transport, Near Shopping
- Directions: From 14th St, Turn Left on Juniper. Park Central entrance on the left. Call concierge at the security gate. Guest parking is in the garage on the left.
- View: City
- Coordinates: 33.784769,-84.381853
School Information
- Elementary School: Virginia Highland
- Middle School: David T Howard
- High School: Grady
Taxes and HOA Information
- Parcel Number: 17 010600068624
- Tax Year: 2024
- Association Fee Includes: Insurance, Maintenance Grounds, Pest Control, Reserve Fund, Swimming, Tennis, Trash
Virtual Tour
Parking
- Open Parking: No
Interior and Exterior Features
Interior Features
- Cooling: Central Air
- Heating: Central, Electric, Forced Air
- Appliances: Dishwasher, Disposal, Dryer, Microwave, Refrigerator, Washer
- Basement: None
- Flooring: Carpet, Hardwood, Tile
- Interior Features: Roommate Plan, Walk-In Closet(s)
- Levels/Stories: One
- Window Features: Double Pane Windows
- Kitchen Features: Breakfast Bar, Pantry
- Foundation: Slab
- Main Bedrooms: 2
- Bathrooms Total Integer: 2
- Main Full Baths: 2
- Bathrooms Total Decimal: 2
Exterior Features
- Construction Materials: Other
- Pool Features: Heated, In Ground
- Roof Type: Other
- Laundry Features: Common Area, Laundry Closet
- Pool Private: No
Property
Utilities
- Sewer: Public Sewer
- Utilities: Cable Available, Electricity Available, High Speed Internet, Phone Available, Sewer Available, Water Available
- Water Source: Public
Property and Assessments
- Home Warranty: Yes
- Property Condition: Resale
Green Features
Lot Information
- Above Grade Finished Area: 1158
- Common Walls: 2+ Common Walls
- Lot Features: Corner Lot, Level
Multi Family
- # Of Units In Community: 1519
- Number of Units To Be Built: Square Feet
Rental
Rent Information
- Land Lease: Yes
Public Records for 1101 Juniper Street NE 1519
Tax Record
- 2024$3,866.00 ($322.17 / month)
Home Facts
- Beds2
- Baths2
- Total Finished SqFt1,158 SqFt
- Above Grade Finished1,158 SqFt
- StoriesOne
- Lot Size0.0270 Acres
- StyleCondominium
- Year Built1999
- APN17 010600068624
- CountyFulton


