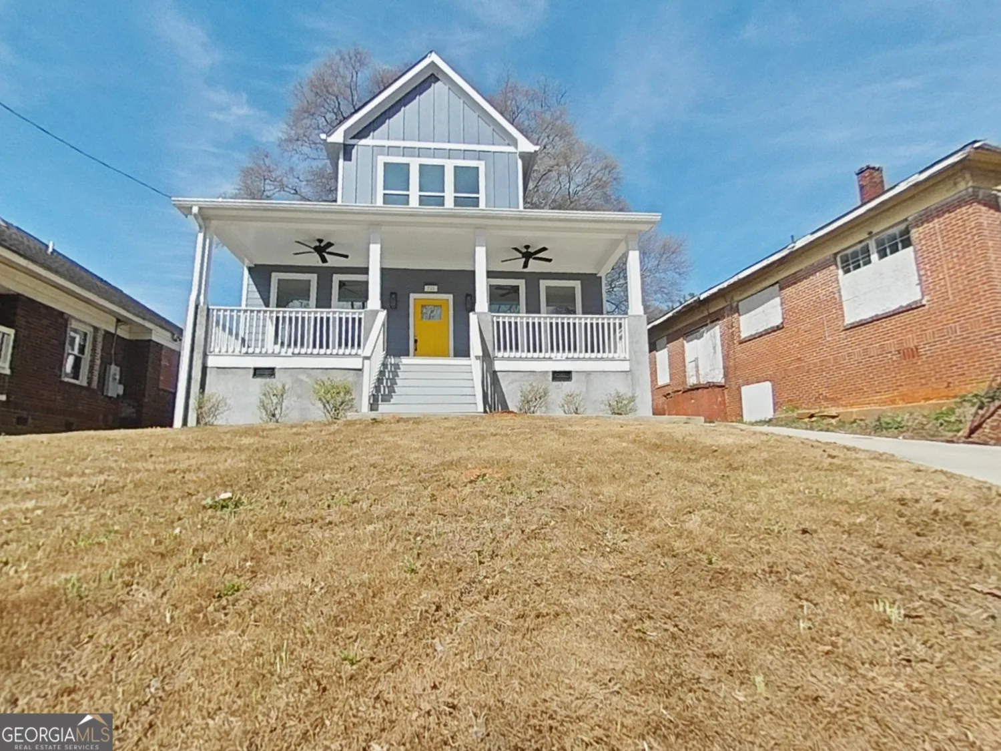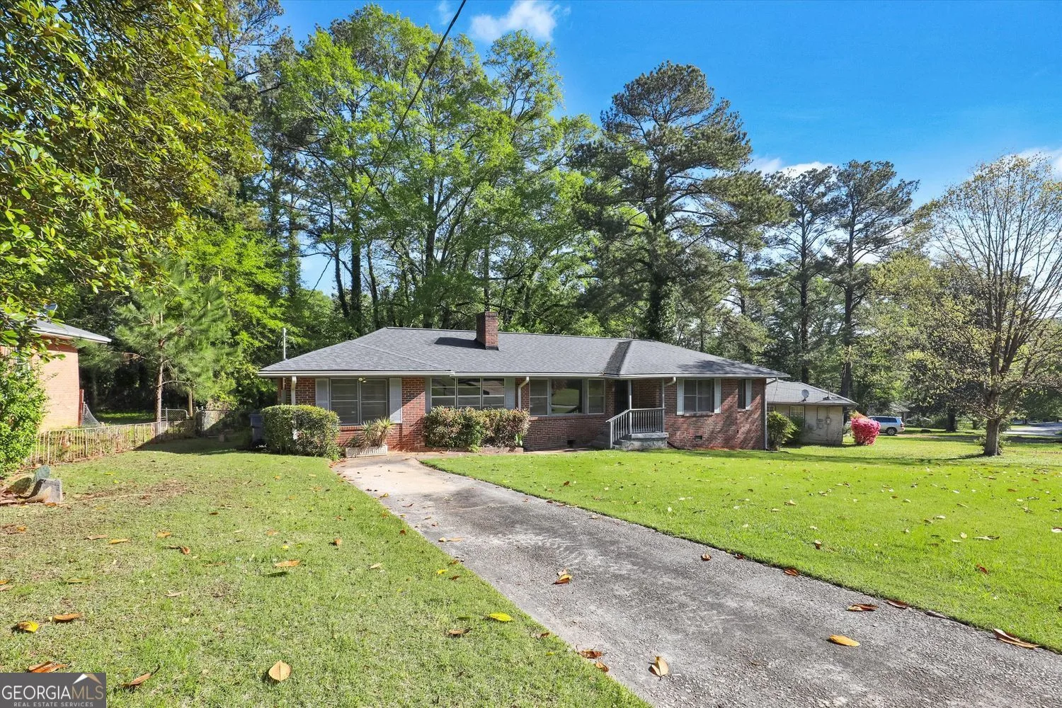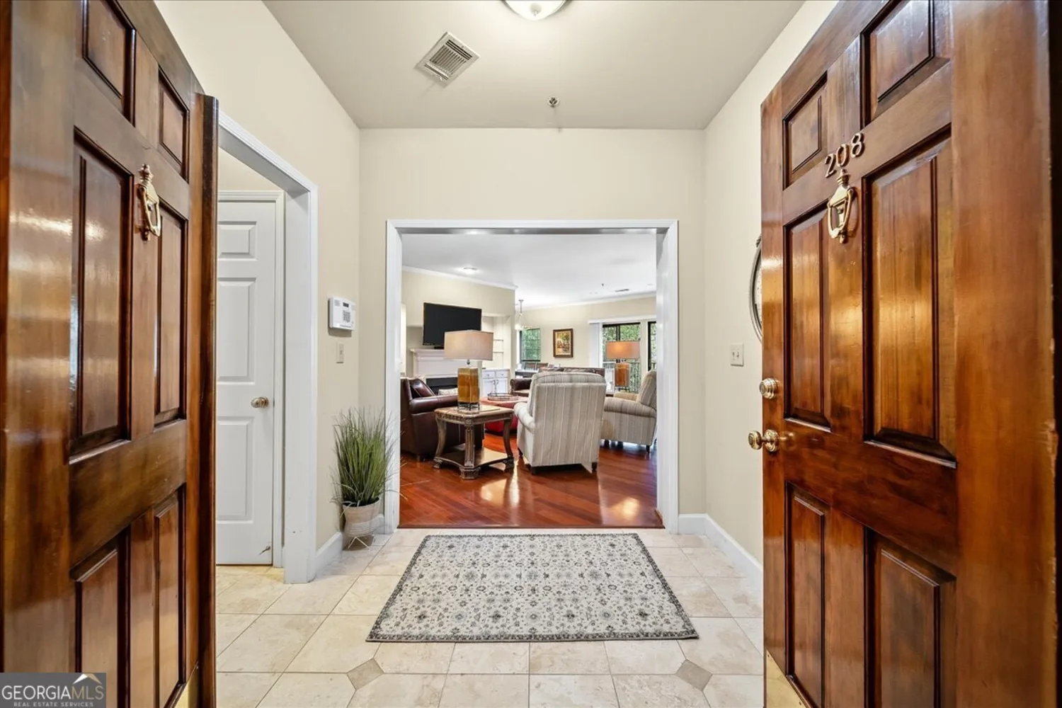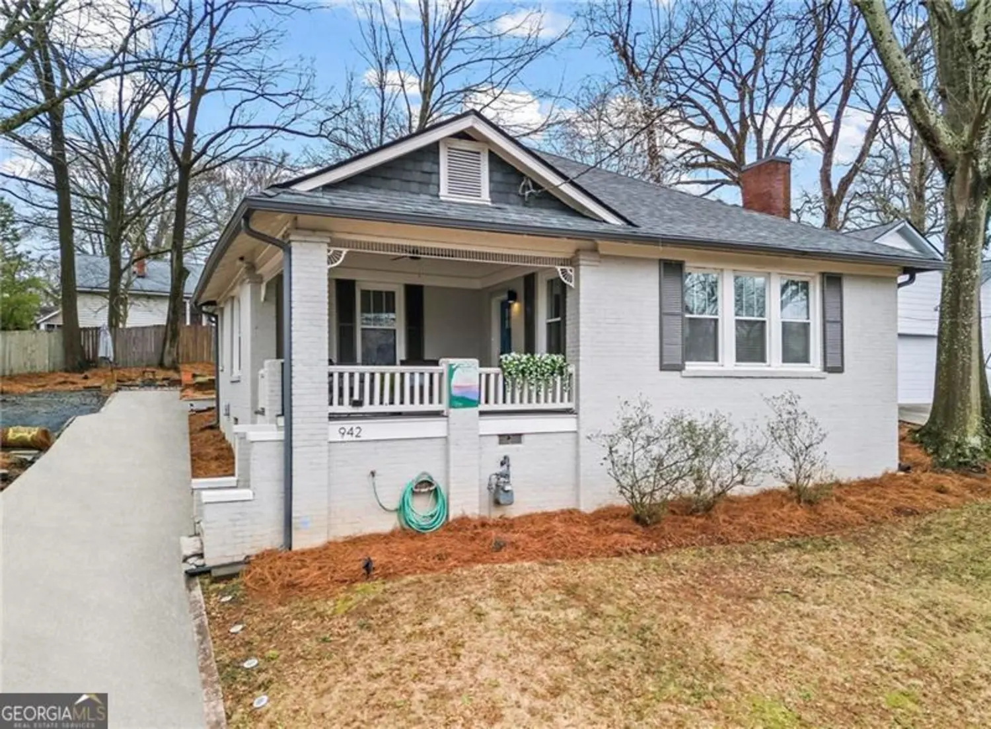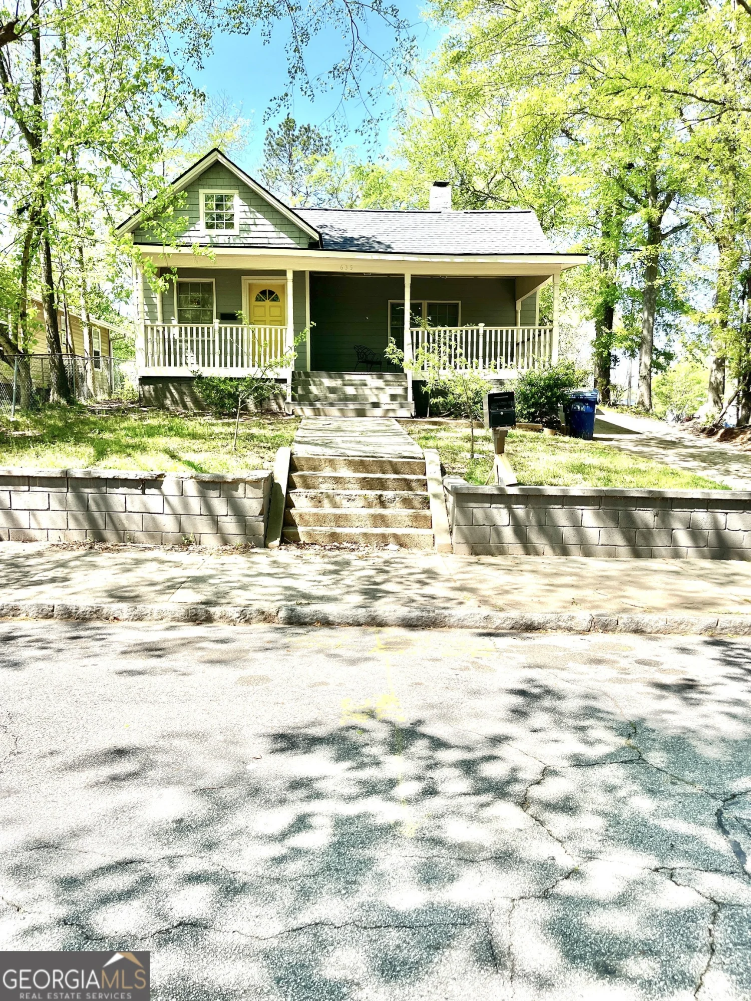260 carlyle park driveAtlanta, GA 30307
260 carlyle park driveAtlanta, GA 30307
Description
Great location in sought after Edgewood - just steps from new Pullman Yard Development, MARTA, and Edgewood Retail District! Main level with hardwood floors, kitchen with granite counters and stainless appliances, half bath, and dining room. Two spacious bedrooms on upper level with en suite baths. Enter from 2 car garage into lower level with additional bedroom and full bath. Located in Carlyle Park community with pool and gym amenities.
Property Details for 260 Carlyle Park Drive
- Subdivision ComplexCarlyle Park
- Architectural StyleTraditional
- Parking FeaturesGarage
- Property AttachedNo
LISTING UPDATED:
- StatusClosed
- MLS #8744102
- Days on Site4
- Taxes$5,478.81 / year
- MLS TypeResidential
- Year Built2004
- CountryDeKalb
LISTING UPDATED:
- StatusClosed
- MLS #8744102
- Days on Site4
- Taxes$5,478.81 / year
- MLS TypeResidential
- Year Built2004
- CountryDeKalb
Building Information for 260 Carlyle Park Drive
- Year Built2004
- Lot Size0.0000 Acres
Payment Calculator
Term
Interest
Home Price
Down Payment
The Payment Calculator is for illustrative purposes only. Read More
Property Information for 260 Carlyle Park Drive
Summary
Location and General Information
- Community Features: Sidewalks
- Directions: Heading East on Dekalb Ave, turn on Whitefoord Ave and immediate left on La France St. Carlyle Park entrance will be on the right after MARTA Station.
- Coordinates: 33.760789,-84.336671
School Information
- Elementary School: Toomer
- Middle School: Other
- High School: Out of Area
Taxes and HOA Information
- Parcel Number: 15 210 06 037
- Tax Year: 2018
- Association Fee Includes: Maintenance Grounds
Virtual Tour
Parking
- Open Parking: No
Interior and Exterior Features
Interior Features
- Cooling: Electric, Central Air
- Heating: Electric, Central
- Appliances: Dishwasher, Disposal, Microwave, Oven/Range (Combo), Refrigerator
- Basement: None
- Flooring: Hardwood
- Interior Features: Double Vanity
- Foundation: Slab
- Total Half Baths: 1
- Bathrooms Total Integer: 4
- Bathrooms Total Decimal: 3
Exterior Features
- Construction Materials: Steel Siding
- Pool Private: No
Property
Utilities
- Water Source: Public
Property and Assessments
- Home Warranty: Yes
- Property Condition: Resale
Green Features
Lot Information
- Above Grade Finished Area: 1480
- Lot Features: Level
Multi Family
- Number of Units To Be Built: Square Feet
Rental
Rent Information
- Land Lease: Yes
Public Records for 260 Carlyle Park Drive
Tax Record
- 2018$5,478.81 ($456.57 / month)
Home Facts
- Beds3
- Baths3
- Total Finished SqFt1,480 SqFt
- Above Grade Finished1,480 SqFt
- Lot Size0.0000 Acres
- StyleTownhouse
- Year Built2004
- APN15 210 06 037
- CountyDeKalb
- Fireplaces1




