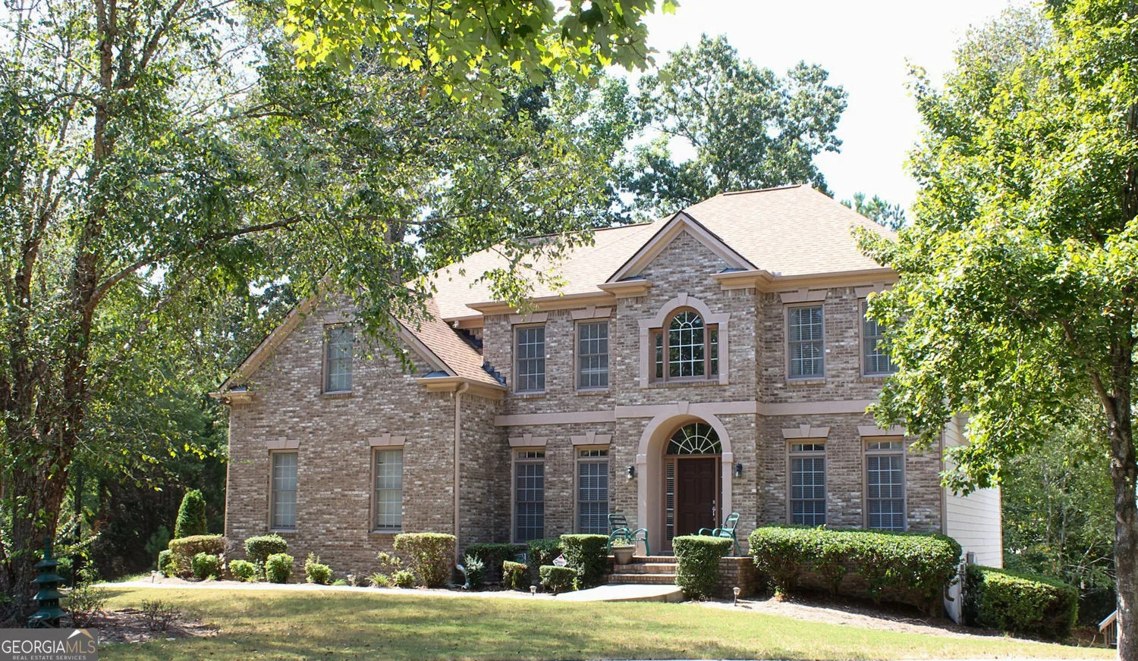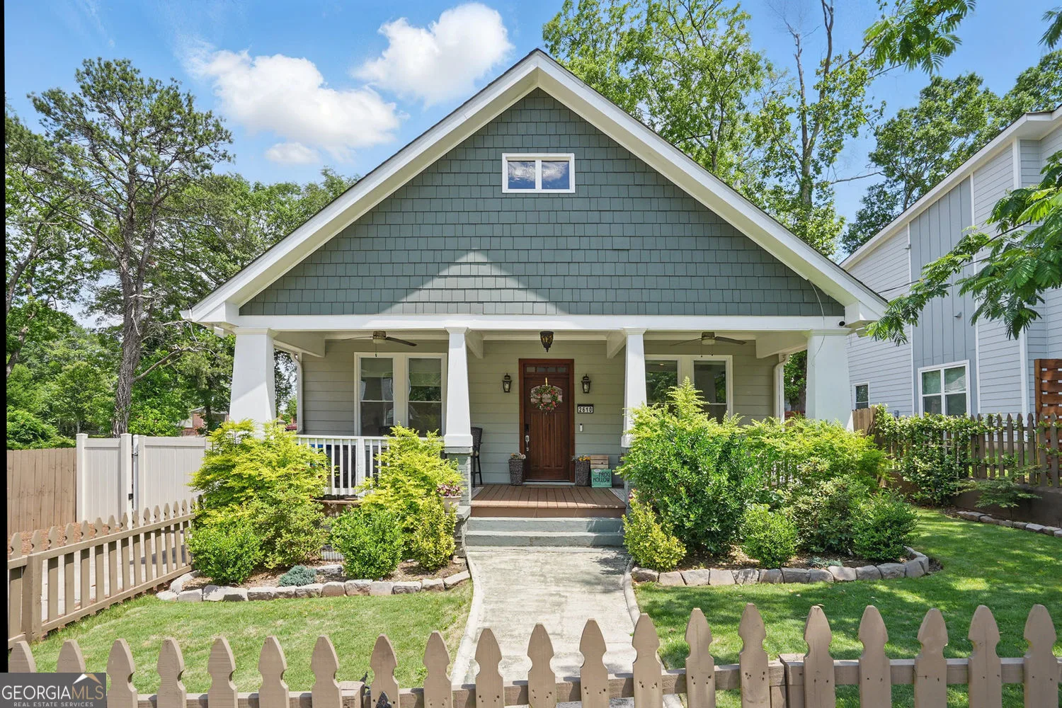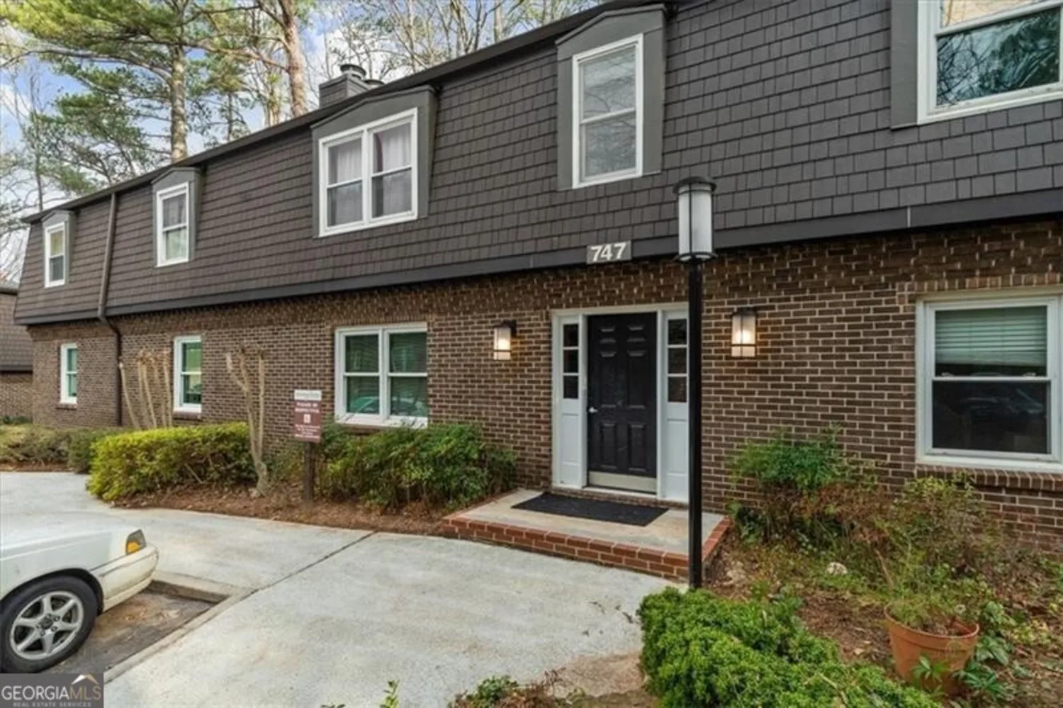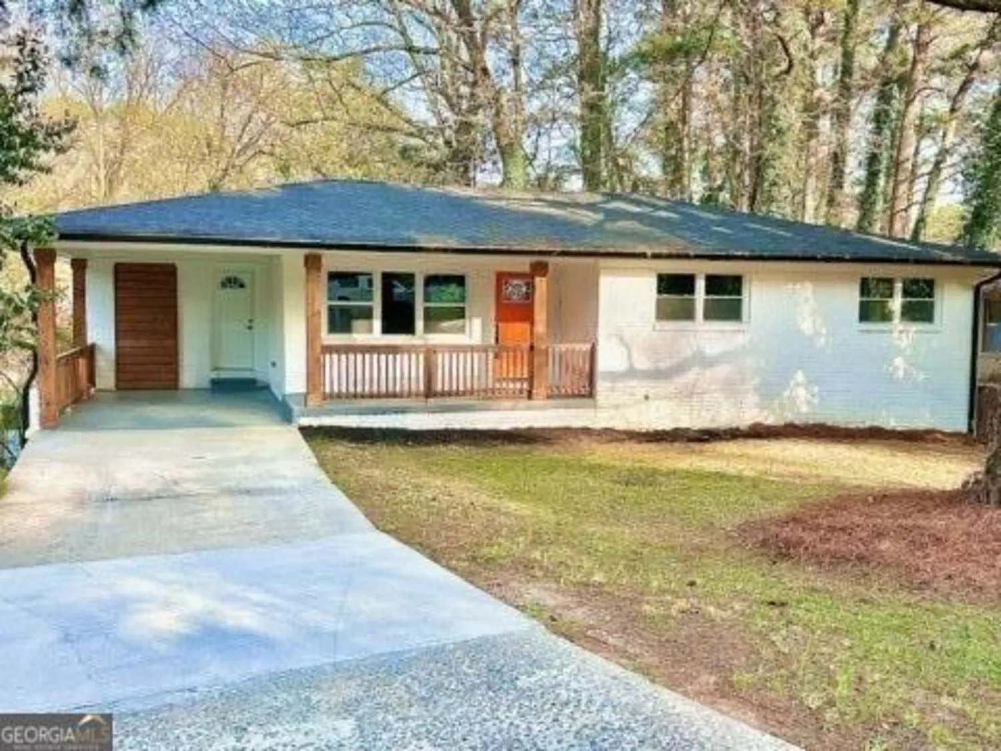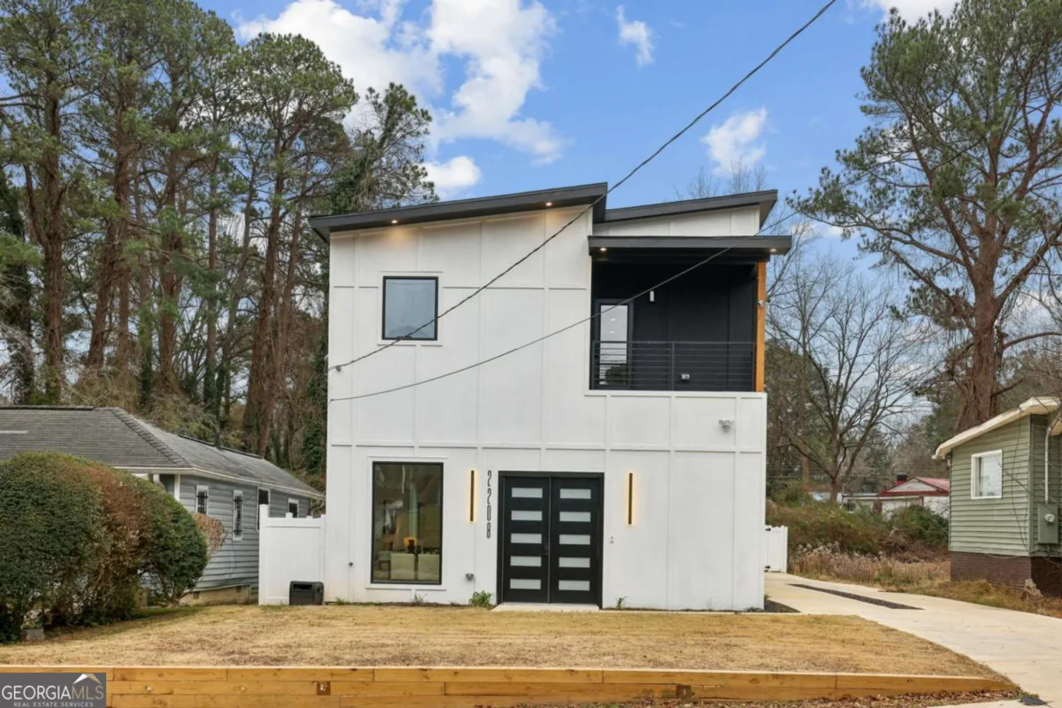1256 spring park drive swAtlanta, GA 30311
1256 spring park drive swAtlanta, GA 30311
Description
Welcome to this spacious and beautifully designed two-story stucco home offering 4 generous bedrooms and 2.5 well-appointed bathrooms. Step inside to find gleaming hardwood flooring throughout the main living areas and ceramic tile in the bathrooms for added style and durability. The home features a formal living room, formal dining room, and a cozy family roomCoperfect for entertaining and everyday living. Enjoy the warmth and charm of fireplaces in both the master bedroom and the family room. The master suite is a true retreat, complete with a private balcony and a spacious en-suite bath. The property also includes an unfinished basement offering great potential for additional living space or storage. Step outside to a lovely deck, ideal for outdoor relaxation and gatherings. DonCOt miss this rare opportunity to own a home that combines comfort, elegance, and future potentialCoall in one!
Property Details for 1256 Spring Park Drive SW
- Subdivision ComplexSpring Park
- Architectural StyleTraditional
- ExteriorBalcony
- Num Of Parking Spaces2
- Parking FeaturesAttached, Garage, Garage Door Opener, Parking Pad, Storage
- Property AttachedYes
- Waterfront FeaturesNo Dock Or Boathouse
LISTING UPDATED:
- StatusActive
- MLS #10522448
- Days on Site2
- Taxes$1,499 / year
- HOA Fees$420 / month
- MLS TypeResidential
- Year Built1990
- Lot Size0.48 Acres
- CountryFulton
LISTING UPDATED:
- StatusActive
- MLS #10522448
- Days on Site2
- Taxes$1,499 / year
- HOA Fees$420 / month
- MLS TypeResidential
- Year Built1990
- Lot Size0.48 Acres
- CountryFulton
Building Information for 1256 Spring Park Drive SW
- StoriesTwo
- Year Built1990
- Lot Size0.4810 Acres
Payment Calculator
Term
Interest
Home Price
Down Payment
The Payment Calculator is for illustrative purposes only. Read More
Property Information for 1256 Spring Park Drive SW
Summary
Location and General Information
- Community Features: Near Public Transport, Walk To Schools, Near Shopping
- Directions: Use GPS
- View: City
- Coordinates: 33.721703,-84.474005
School Information
- Elementary School: Beecher Hills
- Middle School: Young
- High School: Mays
Taxes and HOA Information
- Parcel Number: 14020100080281
- Tax Year: 2024
- Association Fee Includes: None
Virtual Tour
Parking
- Open Parking: Yes
Interior and Exterior Features
Interior Features
- Cooling: Central Air
- Heating: Central, Forced Air, Natural Gas
- Appliances: Dishwasher, Double Oven, Gas Water Heater, Refrigerator
- Basement: Bath/Stubbed, Unfinished
- Fireplace Features: Family Room, Gas Starter, Master Bedroom
- Flooring: Carpet, Hardwood, Tile
- Interior Features: Entrance Foyer
- Levels/Stories: Two
- Window Features: Double Pane Windows
- Kitchen Features: Breakfast Area
- Foundation: Block
- Total Half Baths: 1
- Bathrooms Total Integer: 3
- Bathrooms Total Decimal: 2
Exterior Features
- Construction Materials: Synthetic Stucco
- Patio And Porch Features: Deck
- Roof Type: Composition
- Laundry Features: Upper Level
- Pool Private: No
- Other Structures: Garage(s)
Property
Utilities
- Sewer: Public Sewer
- Utilities: Cable Available, Electricity Available, Natural Gas Available, Sewer Available, Water Available
- Water Source: Public
- Electric: 220 Volts
Property and Assessments
- Home Warranty: Yes
- Property Condition: Resale
Green Features
Lot Information
- Common Walls: No Common Walls
- Lot Features: Corner Lot
- Waterfront Footage: No Dock Or Boathouse
Multi Family
- Number of Units To Be Built: Square Feet
Rental
Rent Information
- Land Lease: Yes
Public Records for 1256 Spring Park Drive SW
Tax Record
- 2024$1,499.00 ($124.92 / month)
Home Facts
- Beds4
- Baths2
- StoriesTwo
- Lot Size0.4810 Acres
- StyleSingle Family Residence
- Year Built1990
- APN14020100080281
- CountyFulton
- Fireplaces2





