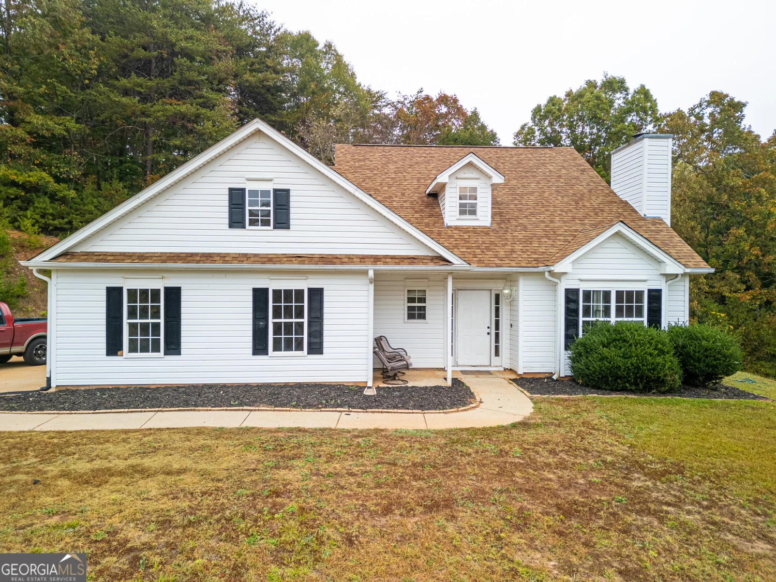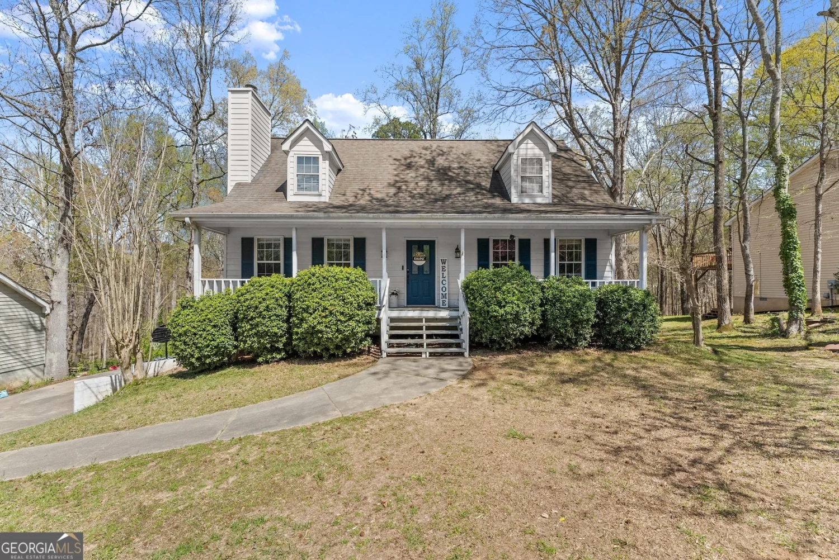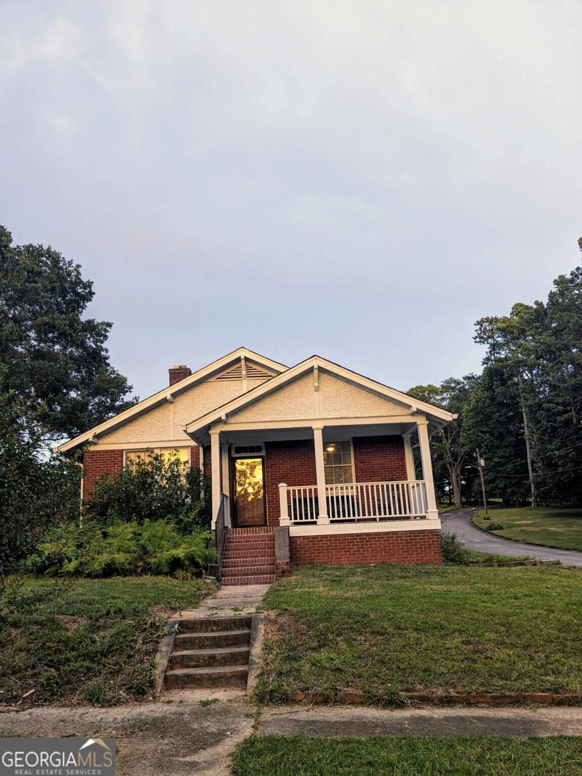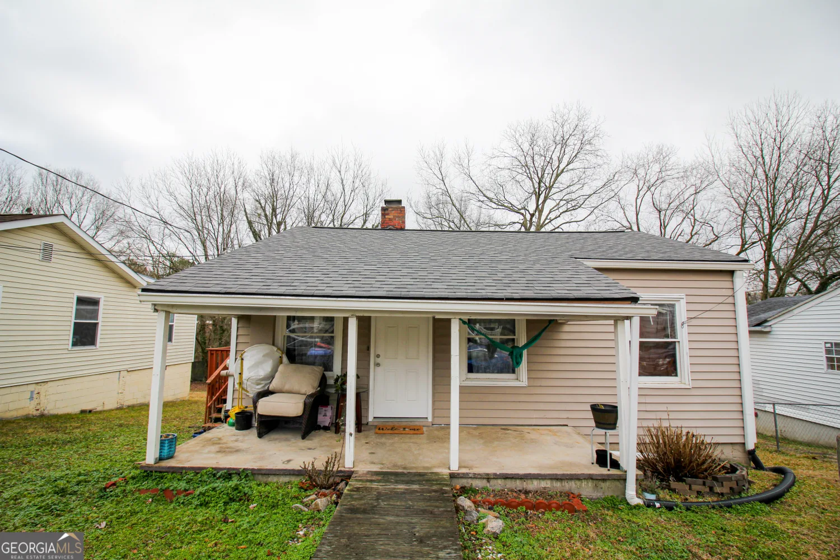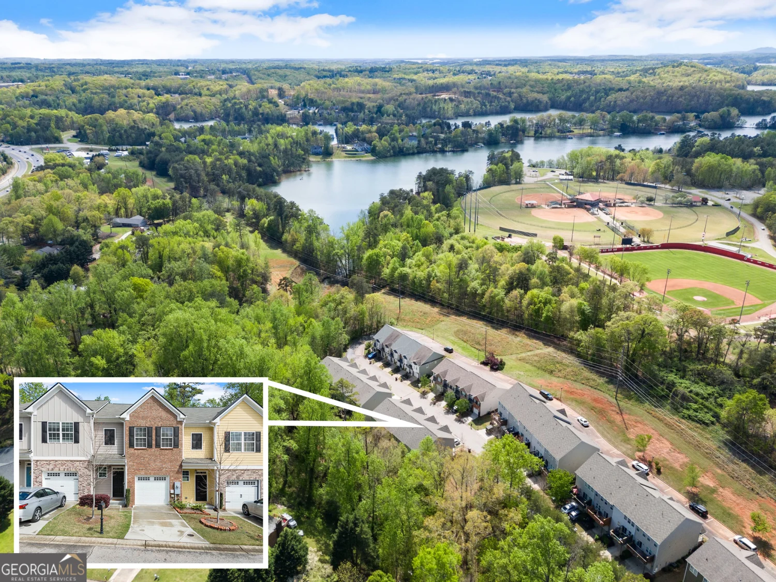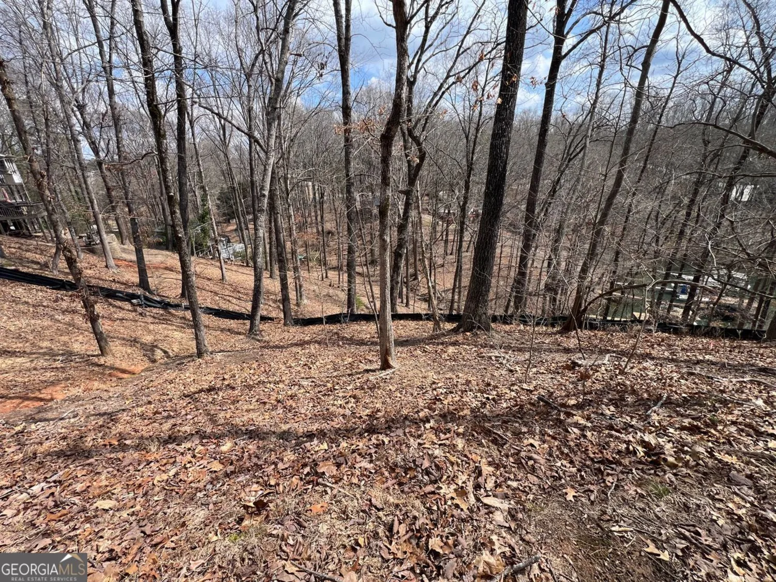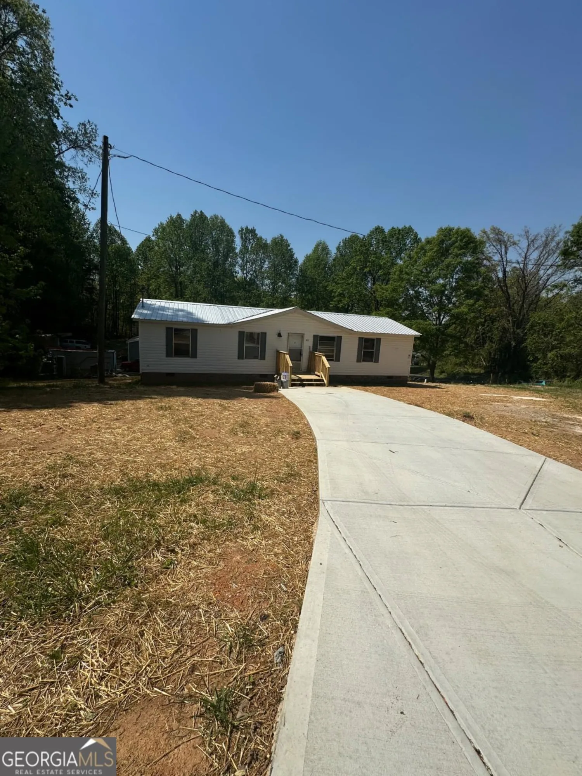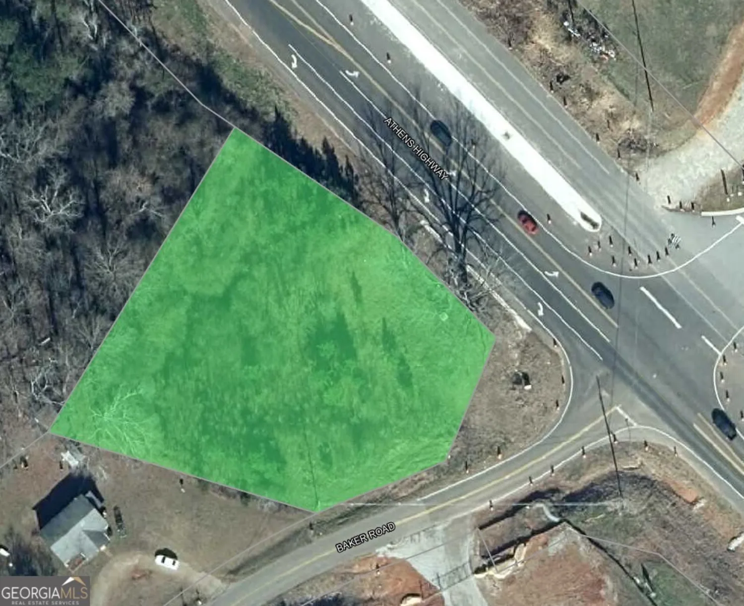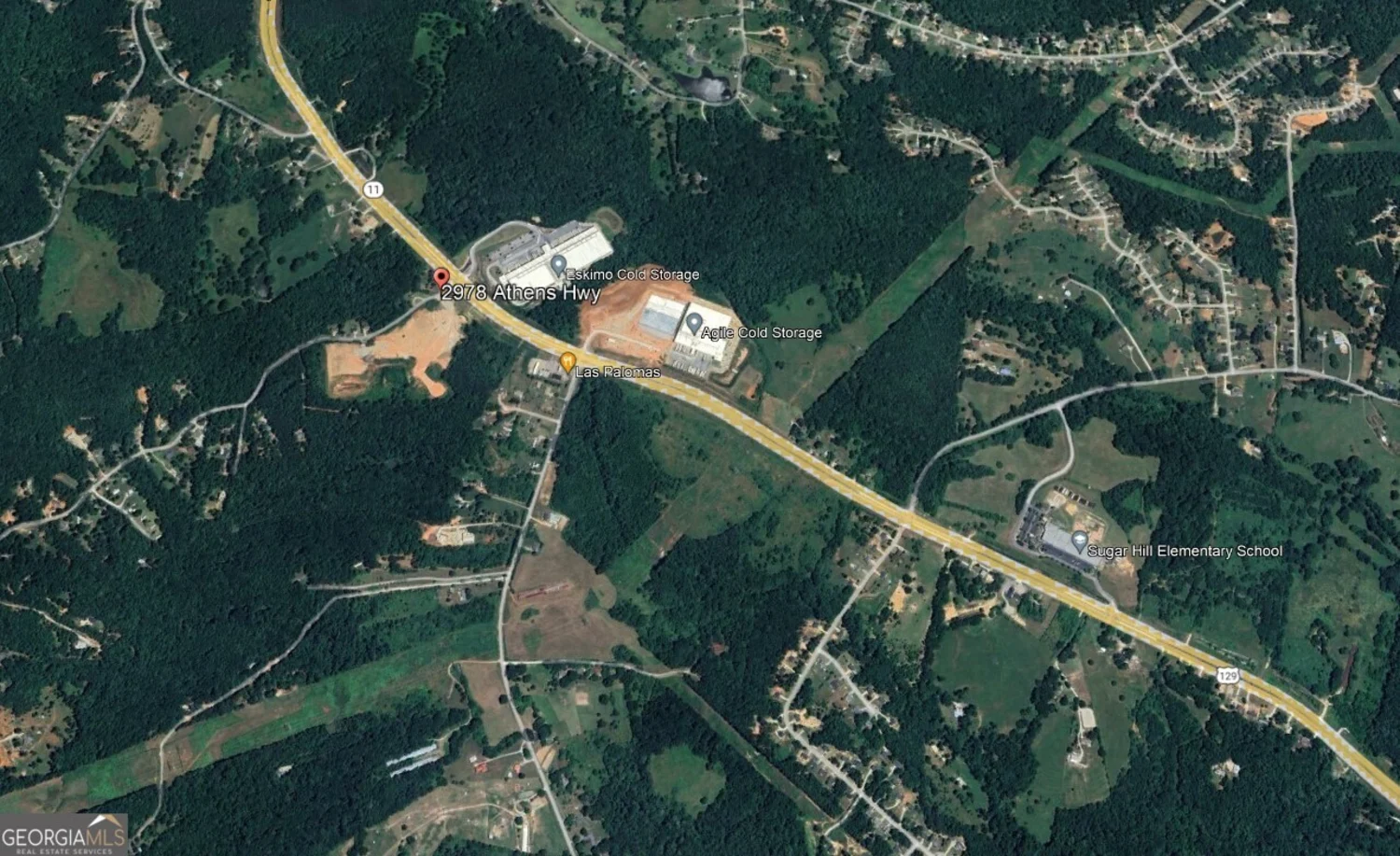4 i avenueGainesville, GA 30504
4 i avenueGainesville, GA 30504
Description
Welcome to your charming historic home conveniently located near schools, shoping and I 985. This home has been recently renovated completely with modern kitchen appliances, recent paint throughout, quality luxury vinyl woodgrain flooring, renewed plumbing and electrical, new roof, and new front porch railings. The interior can either be a 3 bedroom plan, or a 2 bedroom plan with a separate formal dining area. There are 3 decorative fireplaces which can accomidate electrical or ventless gas logs. Additionally, there is a separate outdoor storage structure. This home is move in ready in the very desirable and historic Chicopee Village Subdivision.
Property Details for 4 I Avenue
- Subdivision ComplexChicopee Village
- Architectural StyleBrick 4 Side, Bungalow/Cottage
- Num Of Parking Spaces2
- Parking FeaturesCarport
- Property AttachedNo
LISTING UPDATED:
- StatusActive
- MLS #10501968
- Days on Site14
- Taxes$1,391.8 / year
- MLS TypeResidential
- Year Built1926
- Lot Size0.27 Acres
- CountryHall
LISTING UPDATED:
- StatusActive
- MLS #10501968
- Days on Site14
- Taxes$1,391.8 / year
- MLS TypeResidential
- Year Built1926
- Lot Size0.27 Acres
- CountryHall
Building Information for 4 I Avenue
- StoriesOne
- Year Built1926
- Lot Size0.2700 Acres
Payment Calculator
Term
Interest
Home Price
Down Payment
The Payment Calculator is for illustrative purposes only. Read More
Property Information for 4 I Avenue
Summary
Location and General Information
- Community Features: None
- Directions: GPS Friendly
- View: City
- Coordinates: 34.250272,-83.840508
School Information
- Elementary School: Chicopee Woods
- Middle School: South Hall
- High School: Johnson
Taxes and HOA Information
- Parcel Number: 15035A007001
- Tax Year: 23
- Association Fee Includes: None
Virtual Tour
Parking
- Open Parking: No
Interior and Exterior Features
Interior Features
- Cooling: Central Air, Heat Pump
- Heating: Central, Electric, Forced Air
- Appliances: Oven/Range (Combo), Refrigerator
- Basement: Crawl Space
- Flooring: Laminate
- Levels/Stories: One
- Main Bedrooms: 3
- Bathrooms Total Integer: 1
- Main Full Baths: 1
- Bathrooms Total Decimal: 1
Exterior Features
- Construction Materials: Brick
- Fencing: Chain Link
- Roof Type: Composition
- Security Features: Smoke Detector(s)
- Laundry Features: Mud Room
- Pool Private: No
- Other Structures: Outbuilding
Property
Utilities
- Sewer: Public Sewer
- Utilities: Cable Available, Electricity Available, High Speed Internet, Natural Gas Available, Phone Available, Sewer Connected, Water Available
- Water Source: Public
- Electric: 220 Volts
Property and Assessments
- Home Warranty: Yes
- Property Condition: Resale
Green Features
Lot Information
- Above Grade Finished Area: 1201
- Lot Features: City Lot, Cul-De-Sac
Multi Family
- Number of Units To Be Built: Square Feet
Rental
Rent Information
- Land Lease: Yes
- Occupant Types: Vacant
Public Records for 4 I Avenue
Tax Record
- 23$1,391.80 ($115.98 / month)
Home Facts
- Beds3
- Baths1
- Total Finished SqFt1,201 SqFt
- Above Grade Finished1,201 SqFt
- StoriesOne
- Lot Size0.2700 Acres
- StyleSingle Family Residence
- Year Built1926
- APN15035A007001
- CountyHall
- Fireplaces3


