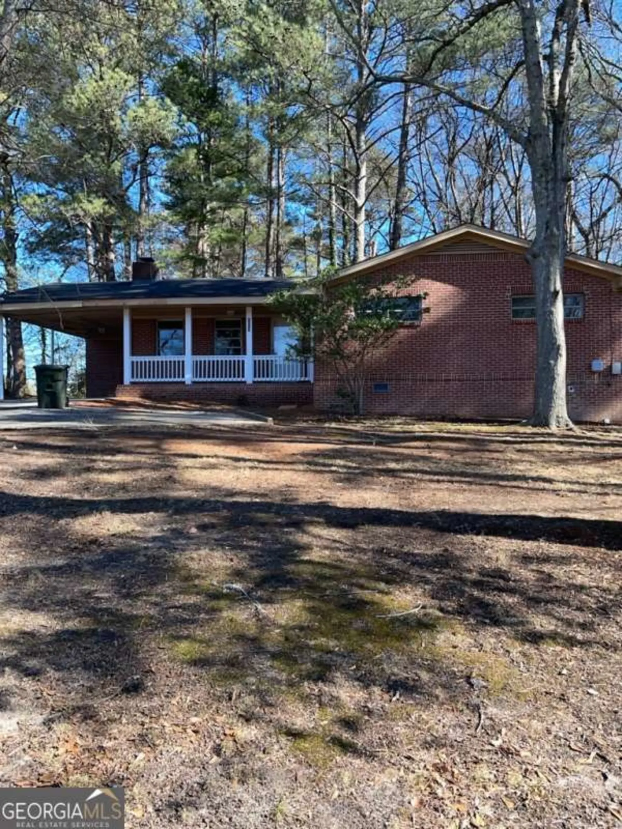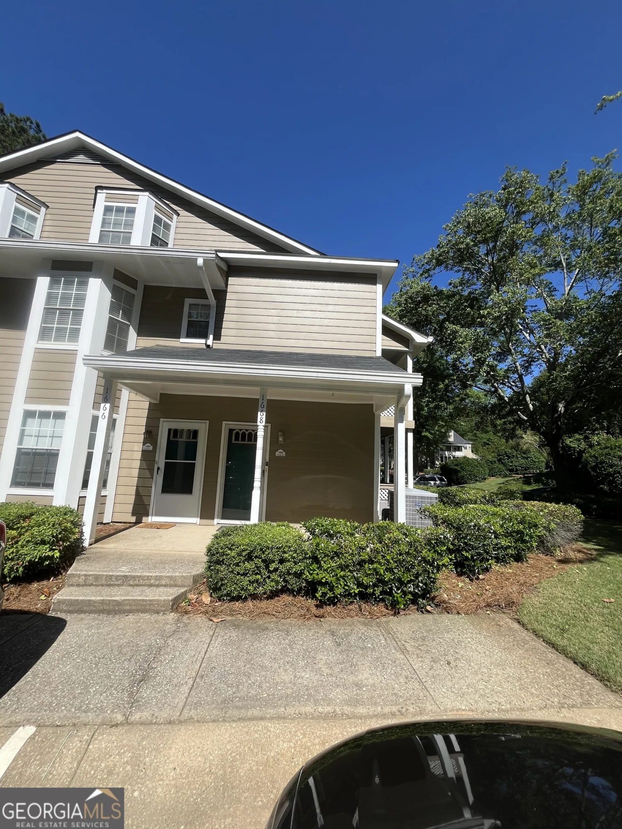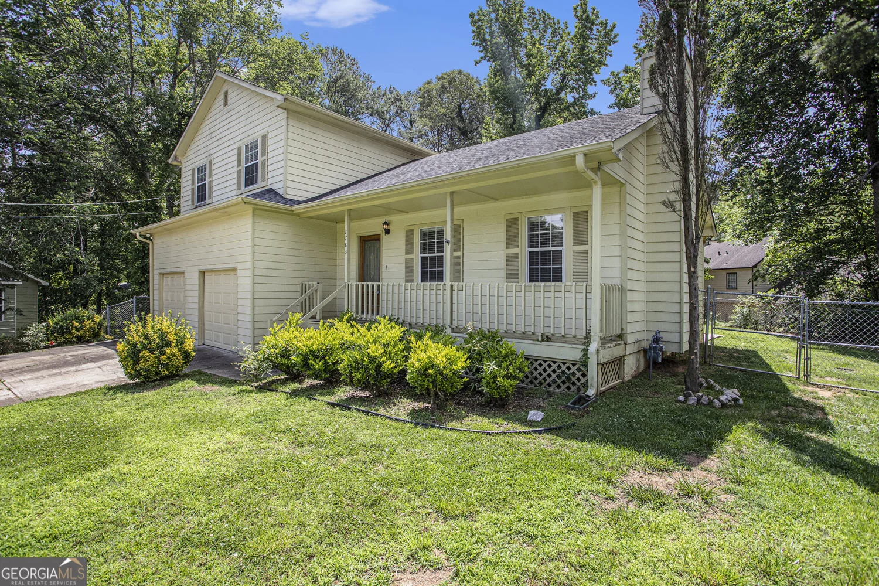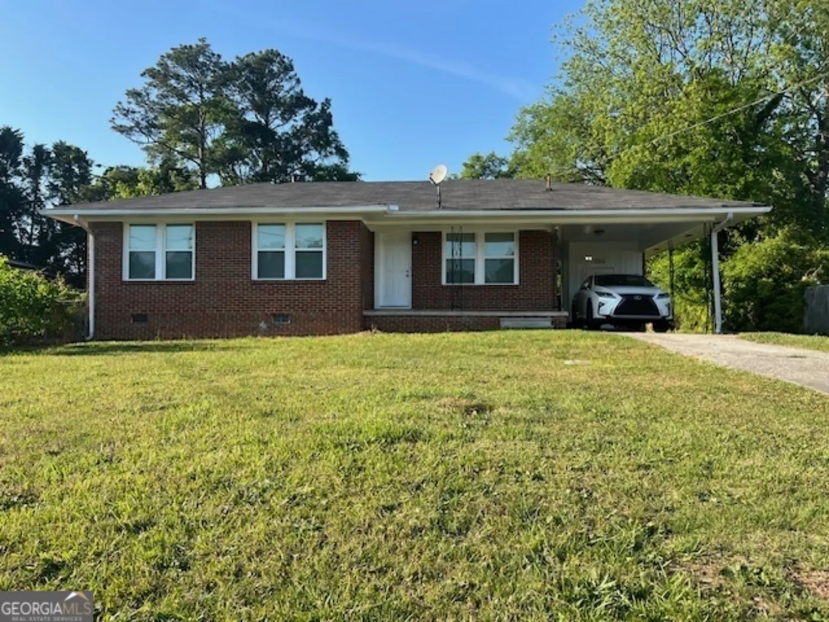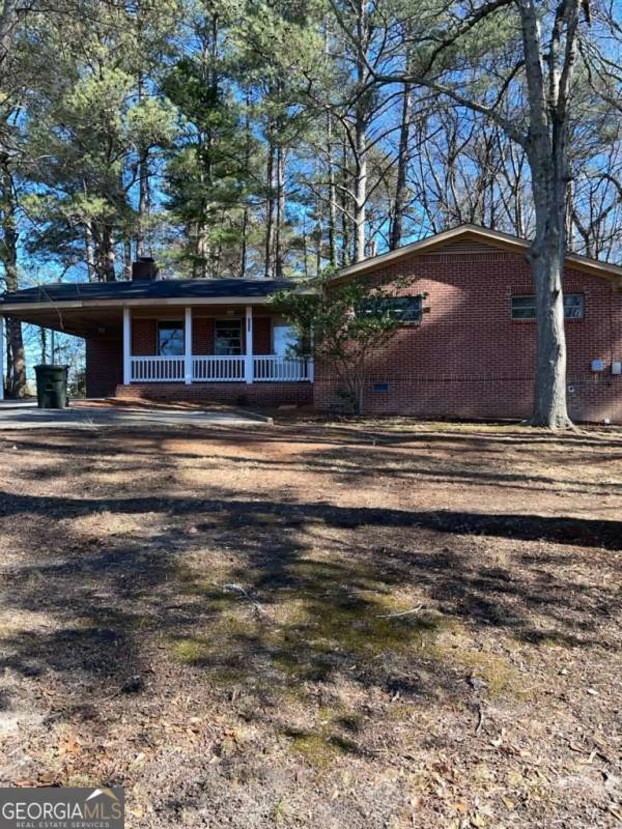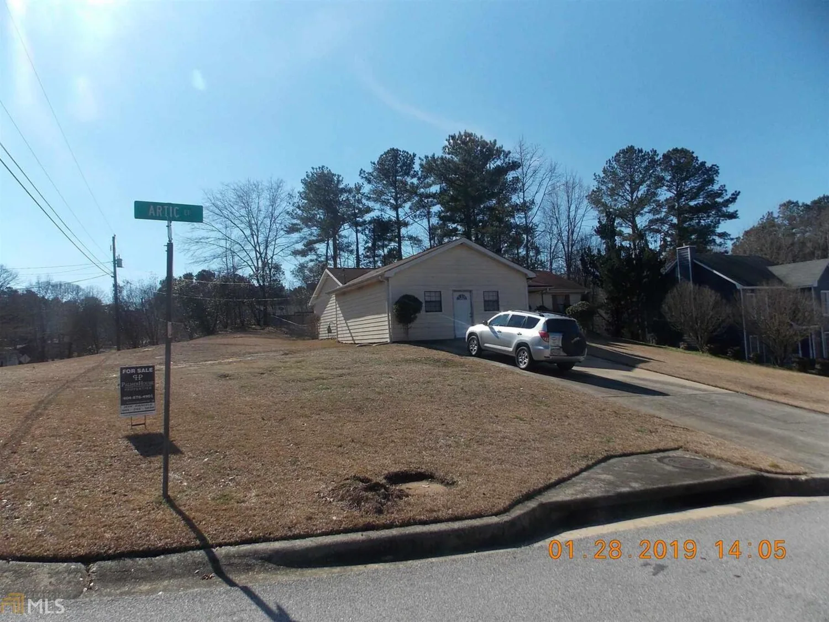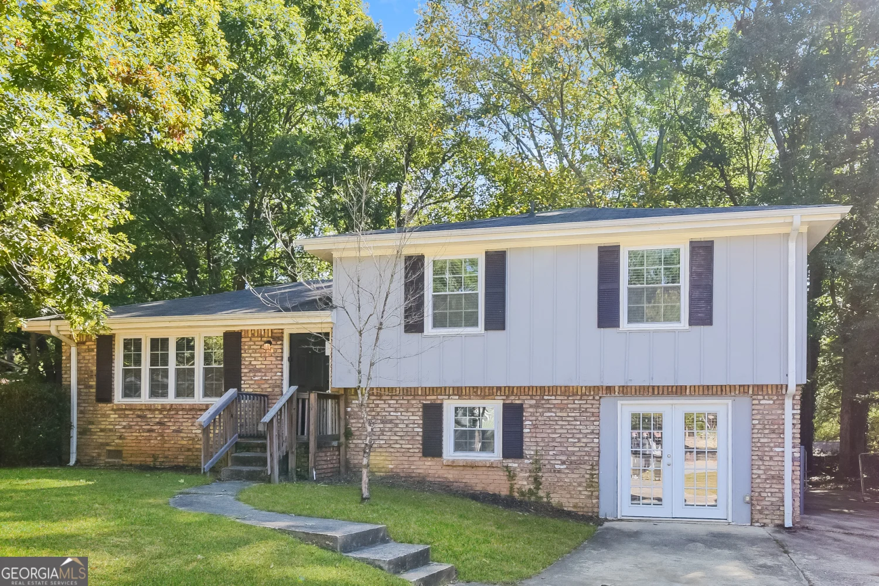1333 woodstone traceMorrow, GA 30260
1333 woodstone traceMorrow, GA 30260
Description
Wow, this charming two-bedroom townhome, will make you fall in love all over again, as you snuggle up in front of the cozy fireplace. The home features two master bedrooms as each has its own private bathroom. You will find the living room, dining room, kitchen, half bath and a lot of storage, downstairs. Back deck is nice for bar-b-que grill and entertaining friends. In the front yard, there is room for a small garden of herbs, flowers, plants or not. The kitchen features granite countertops. Don't miss this one.
Property Details for 1333 Woodstone Trace
- Subdivision ComplexWOODSTONE Condominiums
- Architectural StyleOther
- Parking FeaturesOver 1 Space per Unit, Parking Pad
- Property AttachedYes
LISTING UPDATED:
- StatusClosed
- MLS #10502003
- Days on Site20
- MLS TypeResidential Lease
- Year Built1972
- Lot Size0.10 Acres
- CountryClayton
LISTING UPDATED:
- StatusClosed
- MLS #10502003
- Days on Site20
- MLS TypeResidential Lease
- Year Built1972
- Lot Size0.10 Acres
- CountryClayton
Building Information for 1333 Woodstone Trace
- StoriesTwo
- Year Built1972
- Lot Size0.1000 Acres
Payment Calculator
Term
Interest
Home Price
Down Payment
The Payment Calculator is for illustrative purposes only. Read More
Property Information for 1333 Woodstone Trace
Summary
Location and General Information
- Community Features: None, Near Public Transport
- Directions: I 75 North to Morrow exit go north on Jonesboro Rd. Left at Krystal's and another left in back of Krystal's then right onto Woodstone Trace. Proceed all the way until you get to 1333 Woodstone Trace, on left side. USE GPS to get to Woodstone Trace then turn right do not turn off. It is allmost all the way to the back to 1333
- Coordinates: 33.579729,-84.346659
School Information
- Elementary School: Out of Area
- Middle School: Other
- High School: Out of Area
Taxes and HOA Information
- Parcel Number: 12114C A002 L03
- Association Fee Includes: Trash
Virtual Tour
Parking
- Open Parking: Yes
Interior and Exterior Features
Interior Features
- Cooling: Electric
- Heating: Electric
- Appliances: Electric Water Heater, Oven/Range (Combo), Refrigerator
- Basement: None
- Fireplace Features: Factory Built, Living Room
- Flooring: Carpet, Laminate
- Interior Features: Other
- Levels/Stories: Two
- Foundation: Slab
- Total Half Baths: 1
- Bathrooms Total Integer: 3
- Bathrooms Total Decimal: 2
Exterior Features
- Accessibility Features: Other
- Construction Materials: Other
- Fencing: Back Yard, Front Yard
- Patio And Porch Features: Deck
- Roof Type: Composition
- Laundry Features: Laundry Closet, None
- Pool Private: No
Property
Utilities
- Sewer: Public Sewer
- Utilities: Electricity Available, Sewer Available, Underground Utilities, Water Available
- Water Source: Private
Property and Assessments
- Home Warranty: No
- Property Condition: Updated/Remodeled
Green Features
Lot Information
- Above Grade Finished Area: 1224
- Common Walls: 2+ Common Walls
- Lot Features: None
Multi Family
- Number of Units To Be Built: Square Feet
Rental
Rent Information
- Land Lease: No
Public Records for 1333 Woodstone Trace
Home Facts
- Beds2
- Baths2
- Total Finished SqFt1,224 SqFt
- Above Grade Finished1,224 SqFt
- StoriesTwo
- Lot Size0.1000 Acres
- StyleTownhouse
- Year Built1972
- APN12114C A002 L03
- CountyClayton
- Fireplaces1


