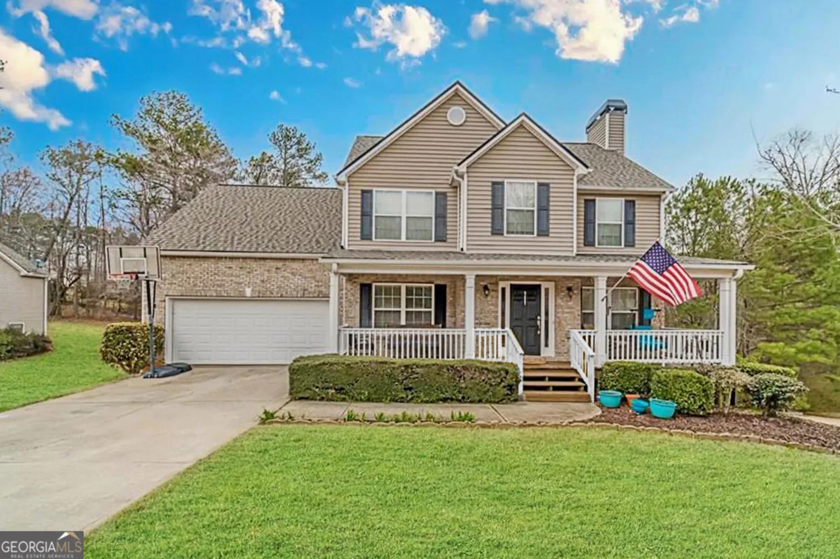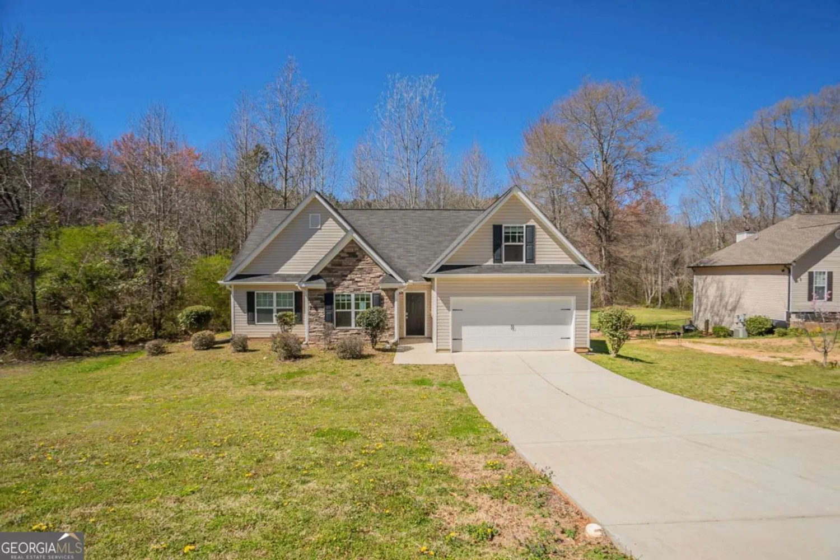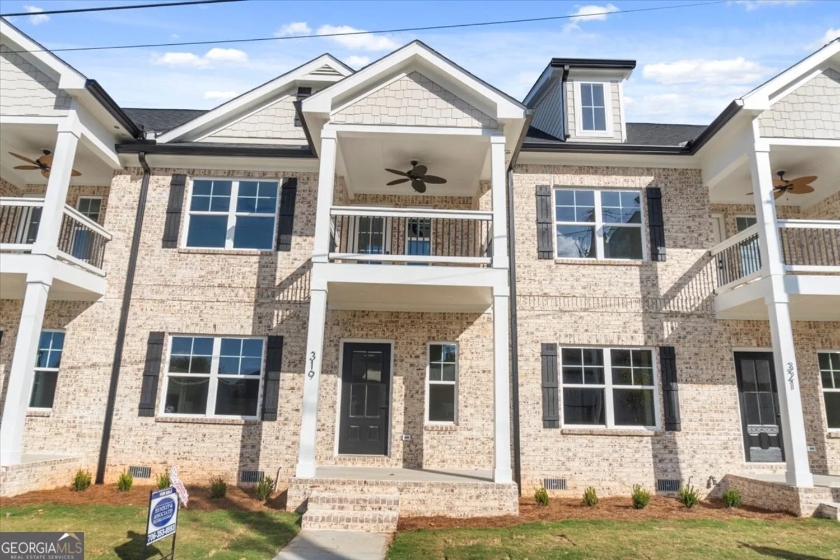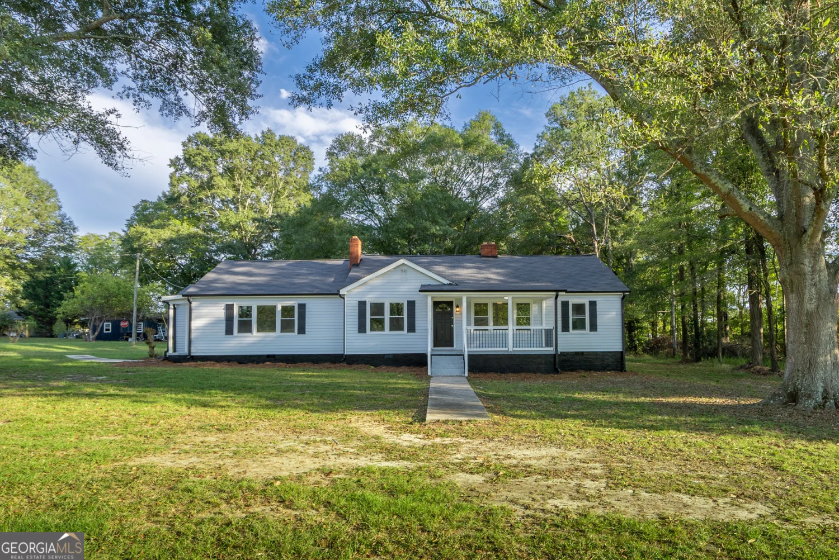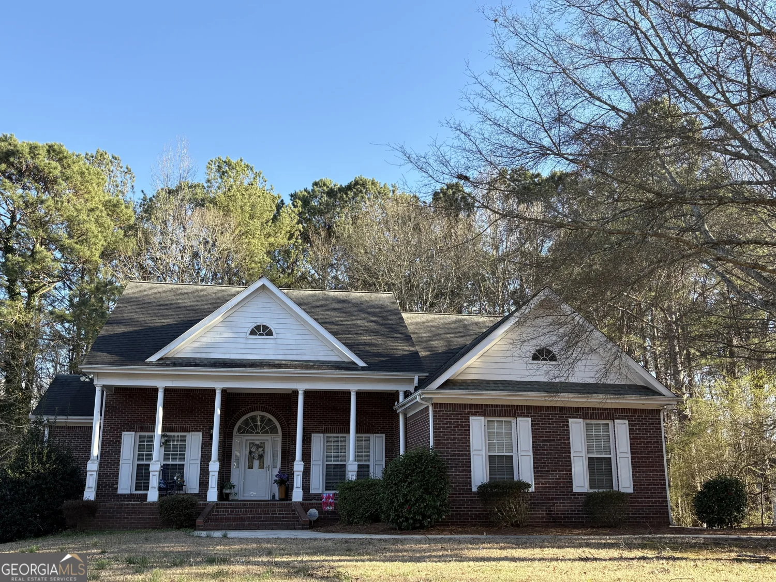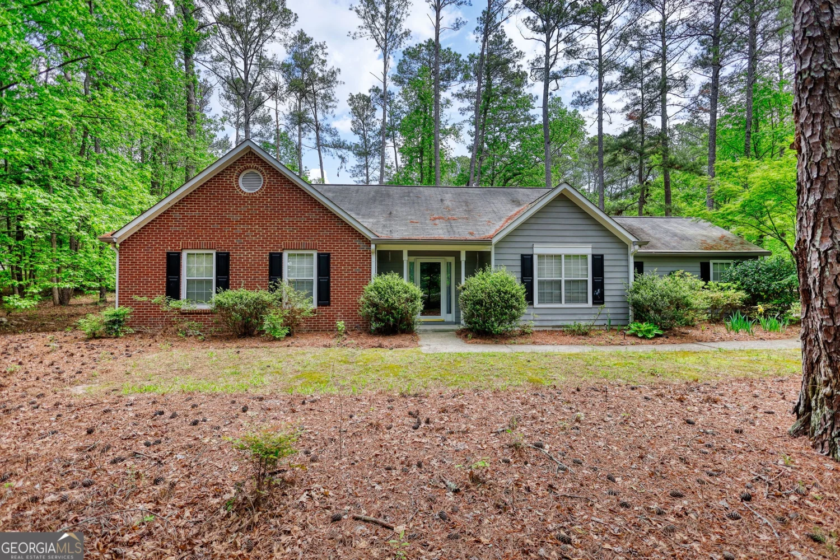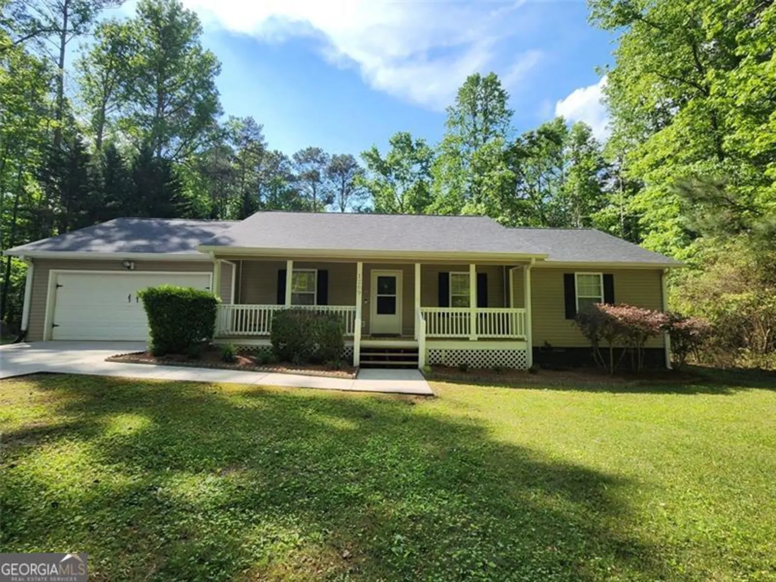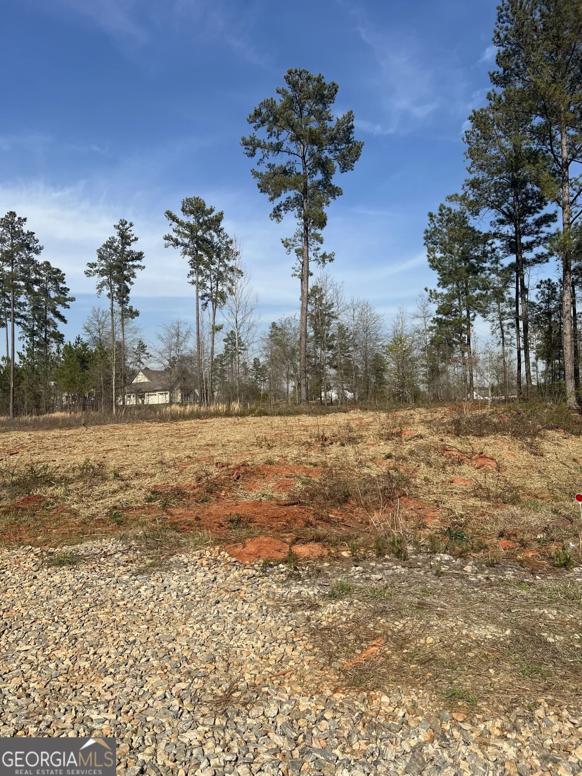849 evergreen driveMonroe, GA 30655
849 evergreen driveMonroe, GA 30655
Description
Welcome to this charming 3-bedroom, 2-bathroom ranch-style home nestled in a quiet cul-de-sac within a family-friendly neighborhood. Perfect for first-time home buyers, this home features a spacious and versatile upstairs loft bonus room, ideal for a home office, playroom, or guest space. Enjoy relaxing evenings on the screened-in patio, overlooking a well-kept yard. The home has seen several updates, including fresh paint and modern fixtures, giving it a stylish and move-in ready feel. Conveniently located close to shopping, schools, and everyday amenities, this home offers both comfort and convenience in a welcoming community.
Property Details for 849 Evergreen Drive
- Subdivision ComplexClearwater Estates
- Architectural StyleRanch
- Num Of Parking Spaces6
- Parking FeaturesGarage, Garage Door Opener, Kitchen Level
- Property AttachedYes
LISTING UPDATED:
- StatusActive
- MLS #10502122
- Days on Site17
- Taxes$3,600 / year
- MLS TypeResidential
- Year Built2006
- Lot Size0.37 Acres
- CountryWalton
LISTING UPDATED:
- StatusActive
- MLS #10502122
- Days on Site17
- Taxes$3,600 / year
- MLS TypeResidential
- Year Built2006
- Lot Size0.37 Acres
- CountryWalton
Building Information for 849 Evergreen Drive
- StoriesOne and One Half
- Year Built2006
- Lot Size0.3700 Acres
Payment Calculator
Term
Interest
Home Price
Down Payment
The Payment Calculator is for illustrative purposes only. Read More
Property Information for 849 Evergreen Drive
Summary
Location and General Information
- Community Features: None
- Directions: GPS- Easy to find
- Coordinates: 33.789568,-83.652608
School Information
- Elementary School: Harmony
- Middle School: Carver
- High School: Monroe Area
Taxes and HOA Information
- Parcel Number: N165D107
- Tax Year: 2024
- Association Fee Includes: None
Virtual Tour
Parking
- Open Parking: No
Interior and Exterior Features
Interior Features
- Cooling: Ceiling Fan(s)
- Heating: Central
- Appliances: Disposal, Dryer, Electric Water Heater, Microwave, Refrigerator, Washer
- Basement: None
- Fireplace Features: Family Room
- Flooring: Carpet, Vinyl
- Interior Features: High Ceilings, Master On Main Level, Separate Shower
- Levels/Stories: One and One Half
- Kitchen Features: Breakfast Area, Kitchen Island, Pantry
- Foundation: Slab
- Main Bedrooms: 3
- Bathrooms Total Integer: 2
- Main Full Baths: 2
- Bathrooms Total Decimal: 2
Exterior Features
- Construction Materials: Vinyl Siding
- Patio And Porch Features: Porch
- Roof Type: Composition
- Laundry Features: Other
- Pool Private: No
- Other Structures: Shed(s)
Property
Utilities
- Sewer: Public Sewer
- Utilities: Cable Available, Electricity Available, High Speed Internet, Sewer Available, Water Available
- Water Source: Public
Property and Assessments
- Home Warranty: Yes
- Property Condition: Resale
Green Features
Lot Information
- Above Grade Finished Area: 1632
- Common Walls: No Common Walls
- Lot Features: Cul-De-Sac
Multi Family
- Number of Units To Be Built: Square Feet
Rental
Rent Information
- Land Lease: Yes
Public Records for 849 Evergreen Drive
Tax Record
- 2024$3,600.00 ($300.00 / month)
Home Facts
- Beds3
- Baths2
- Total Finished SqFt1,632 SqFt
- Above Grade Finished1,632 SqFt
- StoriesOne and One Half
- Lot Size0.3700 Acres
- StyleSingle Family Residence
- Year Built2006
- APNN165D107
- CountyWalton
- Fireplaces1




