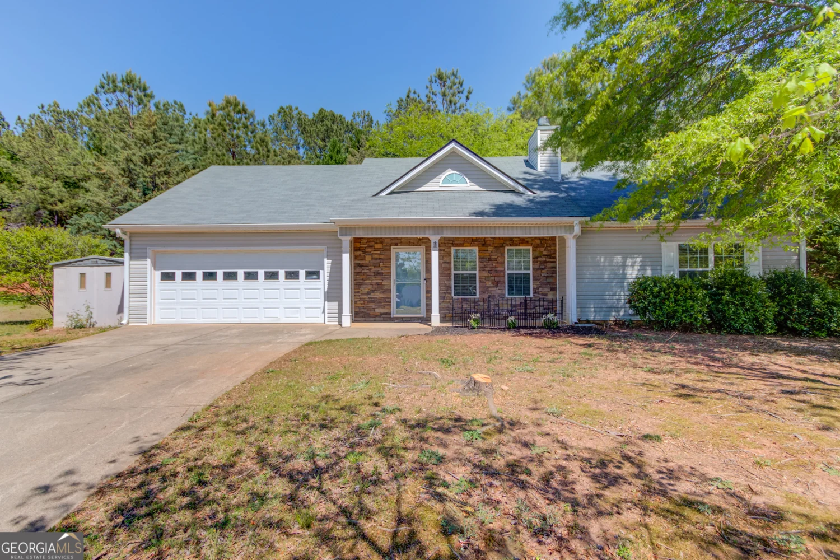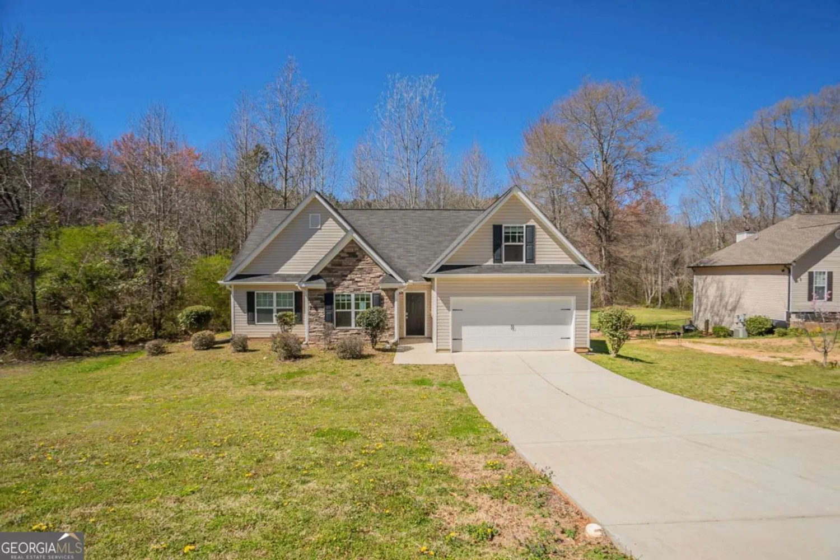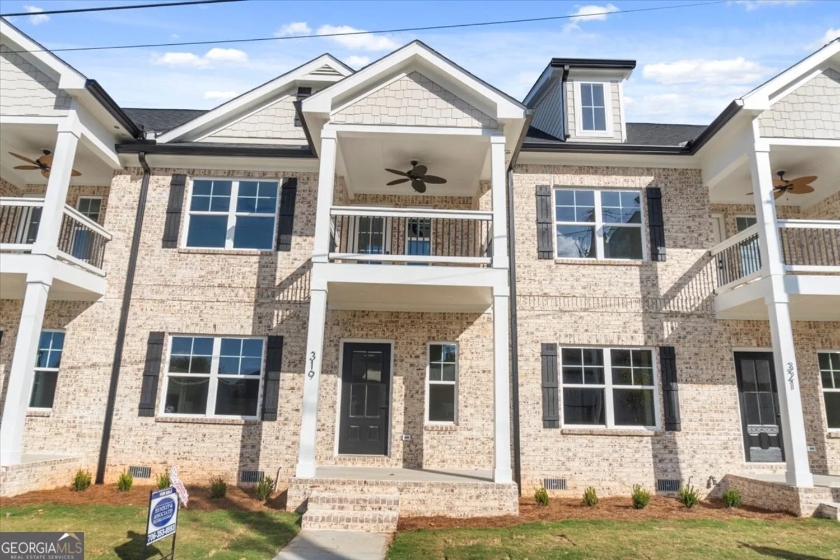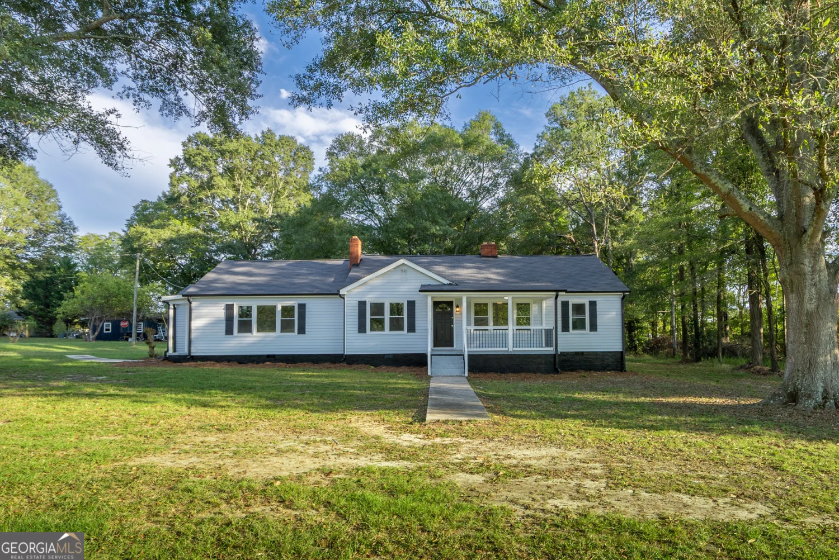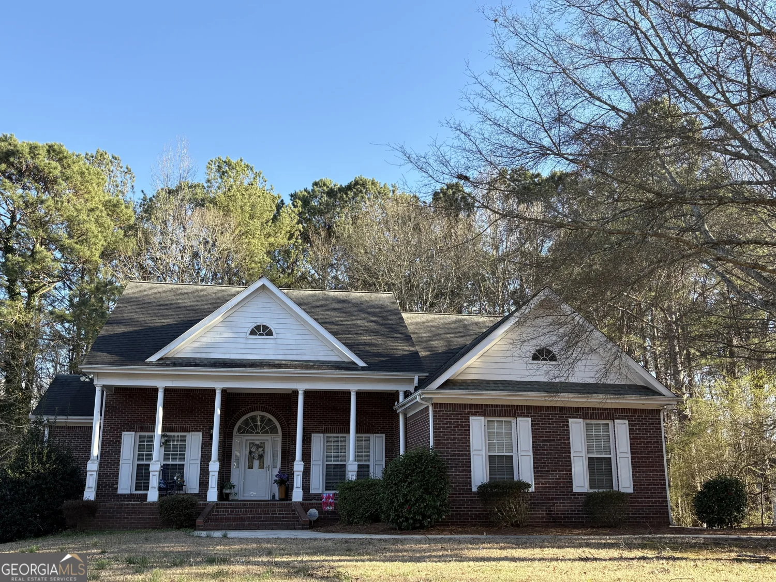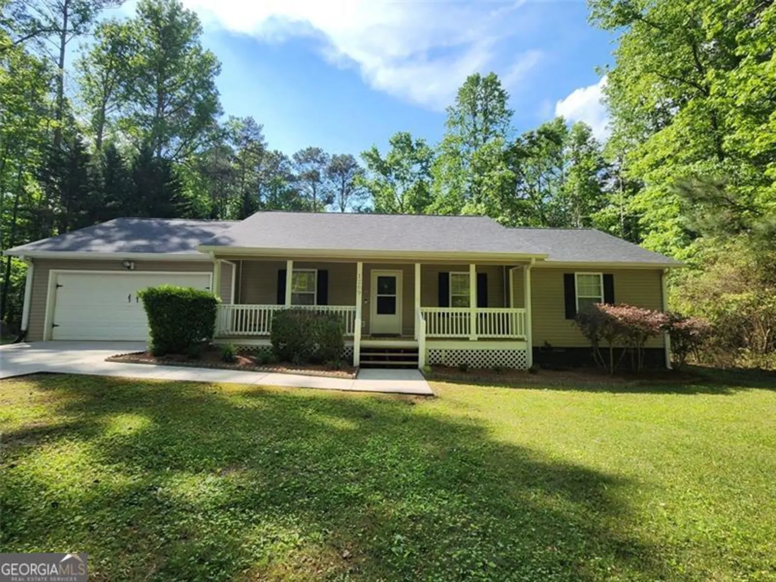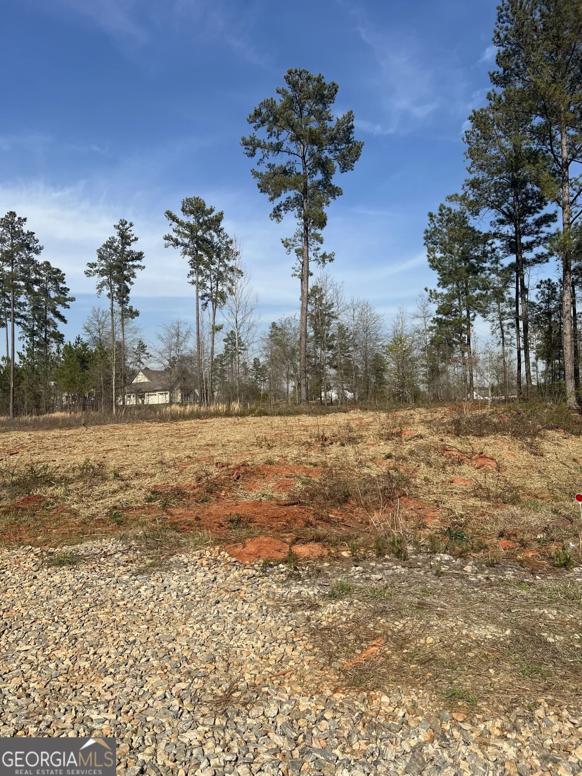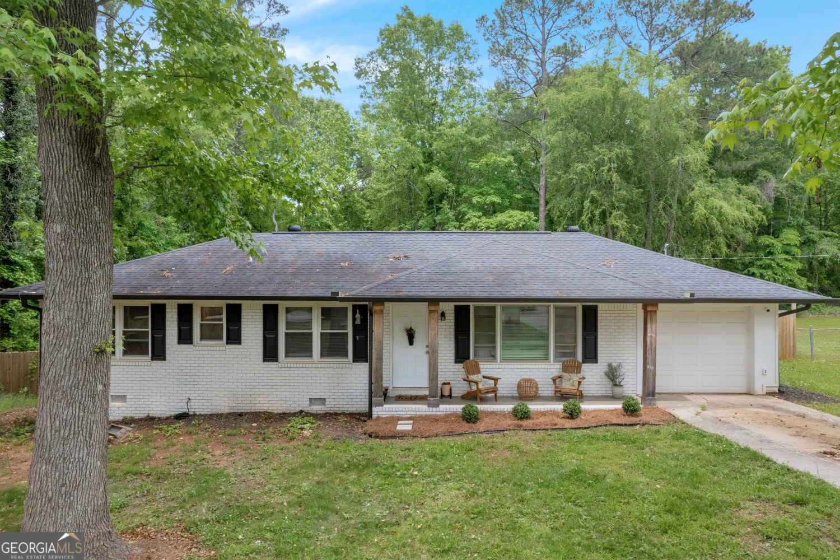3319 stewart roadMonroe, GA 30655
3319 stewart roadMonroe, GA 30655
Description
Location! Location! Location! Spacious ranch style home in desirable Walnut Grove/Youth school district on 1.1 acre corner lot. Features three bedrooms, two bathrooms, and flex/fourth bedroom in converted garage. Features hardwood floors in dining and family rooms. Tile flooring in kitchen, breakfast area, and primary bathroom. Masonry fireplace in family room. Vaulted ceilings in family room and kitchen area, and primary bedroom and bathroom. Flex/fourth bedroom has separate entry. Large storage/utility room with attic access. Level fenced backyard. Room for a garden. No HOA. Convenient to schools, shopping, restaurants, and entertainment.
Property Details for 3319 Stewart Road
- Subdivision ComplexThompson Mill Forest
- Architectural StyleBrick Front, Brick/Frame, Ranch
- Num Of Parking Spaces2
- Parking FeaturesKitchen Level, Parking Pad
- Property AttachedNo
LISTING UPDATED:
- StatusActive
- MLS #10503948
- Days on Site14
- Taxes$2,863.25 / year
- MLS TypeResidential
- Year Built1990
- Lot Size1.10 Acres
- CountryWalton
LISTING UPDATED:
- StatusActive
- MLS #10503948
- Days on Site14
- Taxes$2,863.25 / year
- MLS TypeResidential
- Year Built1990
- Lot Size1.10 Acres
- CountryWalton
Building Information for 3319 Stewart Road
- StoriesOne
- Year Built1990
- Lot Size1.1000 Acres
Payment Calculator
Term
Interest
Home Price
Down Payment
The Payment Calculator is for illustrative purposes only. Read More
Property Information for 3319 Stewart Road
Summary
Location and General Information
- Community Features: None
- Directions: From Monroe. Head toward Walnut Grove on Highway 138. Turn right onto Youth Jersey Road. Turn right onto Broadnax Mill Road. Turn right onto Stewart Road. Property is on the left.
- Coordinates: 33.776636,-83.830313
School Information
- Elementary School: Youth
- Middle School: Youth Middle
- High School: Walnut Grove
Taxes and HOA Information
- Parcel Number: N063C001
- Tax Year: 23
- Association Fee Includes: None
- Tax Lot: 1
Virtual Tour
Parking
- Open Parking: Yes
Interior and Exterior Features
Interior Features
- Cooling: Ceiling Fan(s), Central Air
- Heating: Central, Electric, Forced Air
- Appliances: Dishwasher, Electric Water Heater, Oven/Range (Combo)
- Basement: None
- Fireplace Features: Family Room, Masonry
- Flooring: Carpet, Hardwood, Laminate, Tile
- Interior Features: Double Vanity, High Ceilings, Master On Main Level, Separate Shower, Soaking Tub, Tile Bath, Vaulted Ceiling(s), Walk-In Closet(s)
- Levels/Stories: One
- Window Features: Bay Window(s)
- Kitchen Features: Breakfast Area, Breakfast Room, Pantry
- Foundation: Slab
- Main Bedrooms: 4
- Bathrooms Total Integer: 2
- Main Full Baths: 2
- Bathrooms Total Decimal: 2
Exterior Features
- Construction Materials: Brick, Wood Siding
- Fencing: Back Yard, Wood
- Roof Type: Composition
- Laundry Features: In Hall
- Pool Private: No
Property
Utilities
- Sewer: Septic Tank
- Utilities: Cable Available, Electricity Available, High Speed Internet, Phone Available, Water Available
- Water Source: Public
Property and Assessments
- Home Warranty: Yes
- Property Condition: Resale
Green Features
Lot Information
- Above Grade Finished Area: 1943
- Lot Features: Level
Multi Family
- Number of Units To Be Built: Square Feet
Rental
Rent Information
- Land Lease: Yes
Public Records for 3319 Stewart Road
Tax Record
- 23$2,863.25 ($238.60 / month)
Home Facts
- Beds4
- Baths2
- Total Finished SqFt1,943 SqFt
- Above Grade Finished1,943 SqFt
- StoriesOne
- Lot Size1.1000 Acres
- StyleSingle Family Residence
- Year Built1990
- APNN063C001
- CountyWalton
- Fireplaces1


