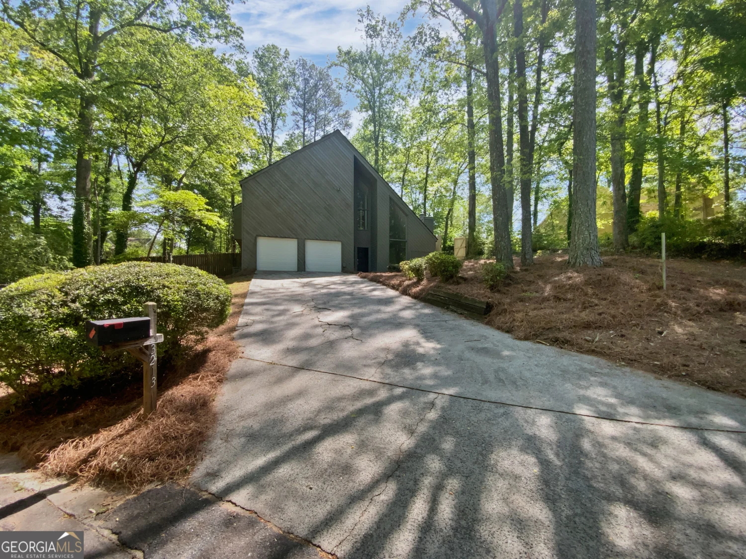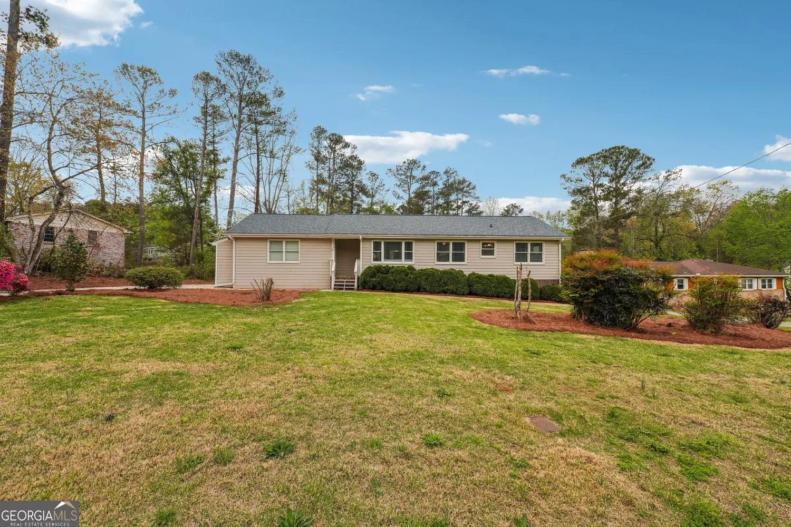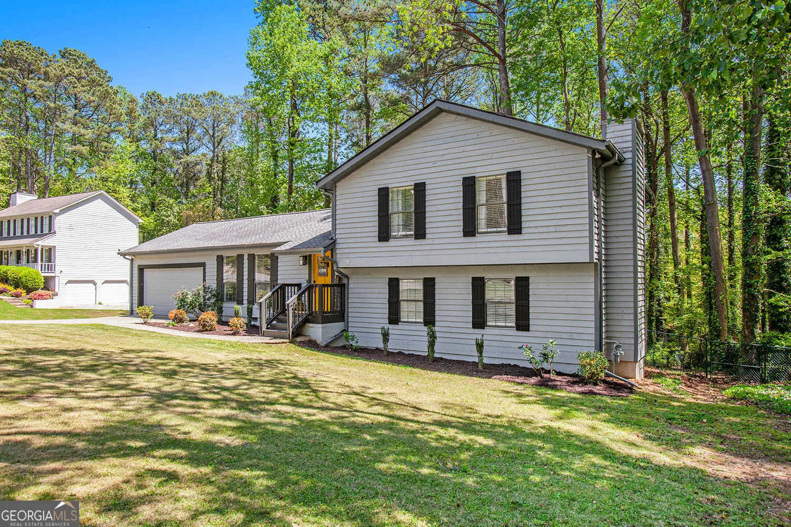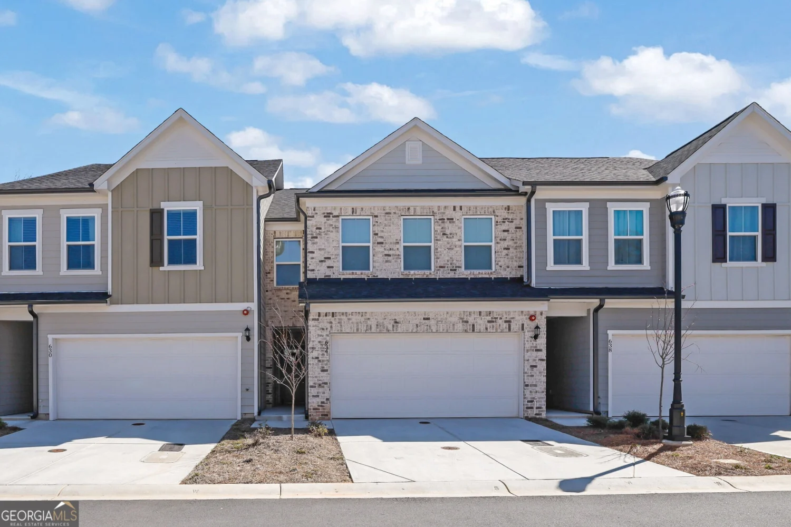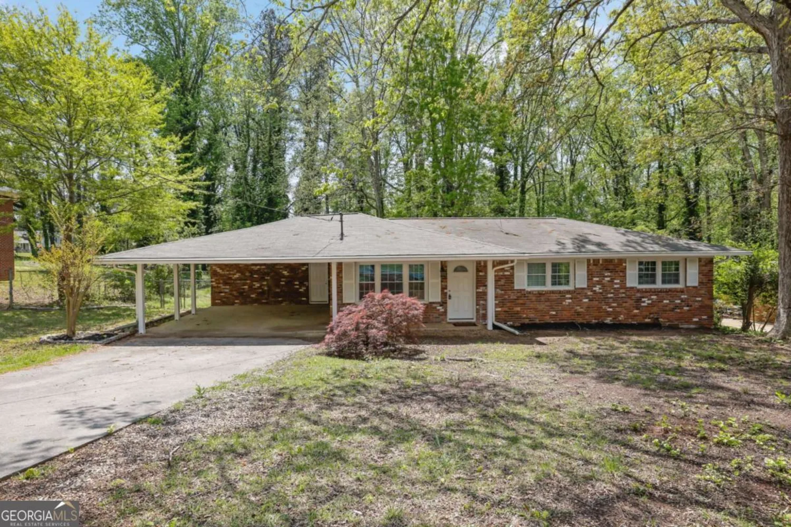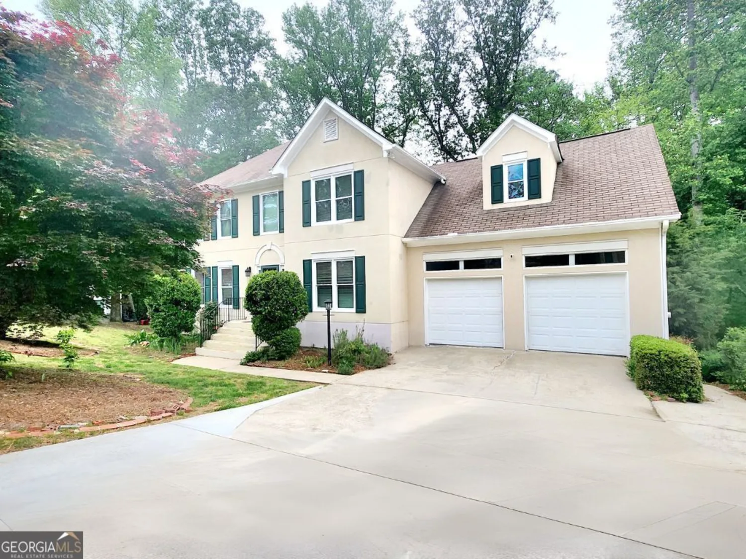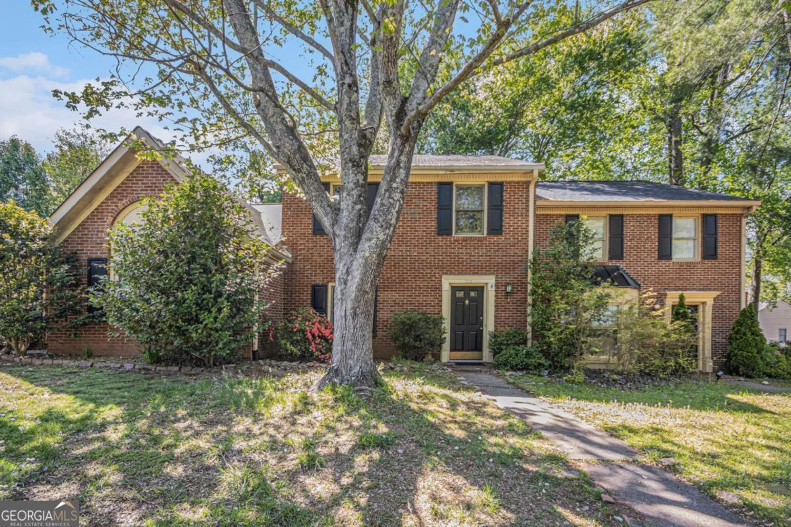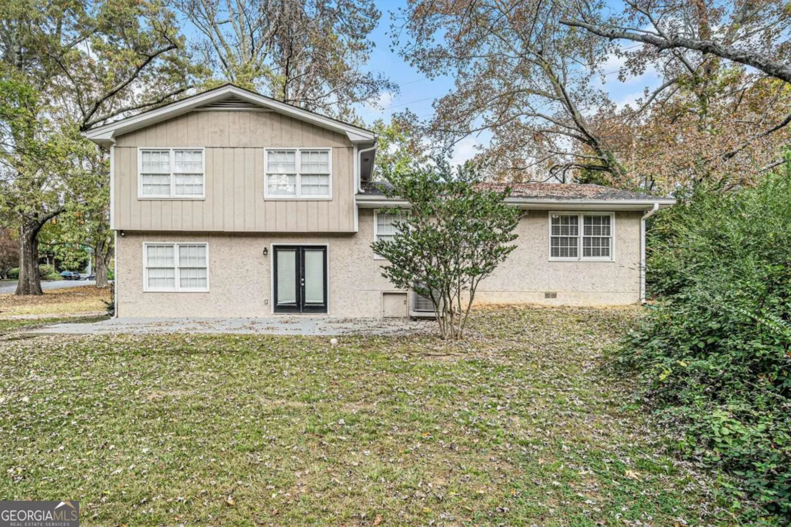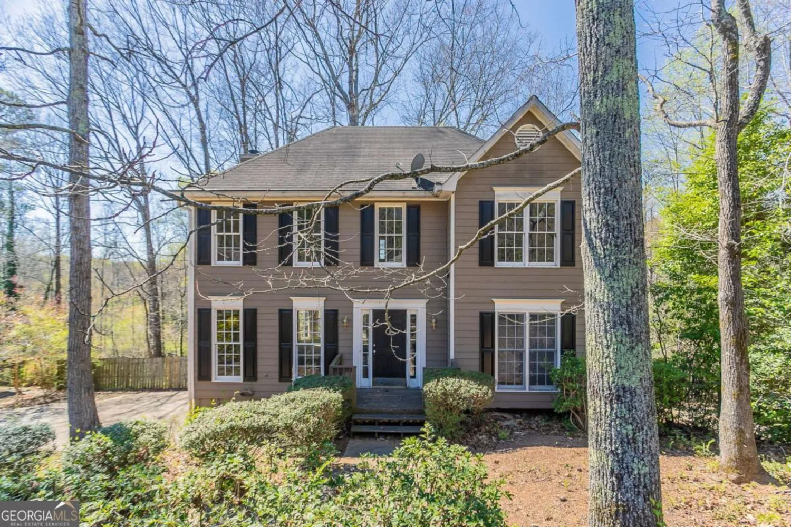1902 glen ivyMarietta, GA 30062
1902 glen ivyMarietta, GA 30062
Description
Welcome Home to Glen Ivy! Where Convenience Meets Charm! Located just minutes from Marietta Square and with easy access to I-75, this beautiful newer townhome in Glen Ivy's gated community offers a perfect balance of comfort, style, and convenience. The main level includes a spacious guest suite or flex area. It features an en-suite bathroom and has private access to the patio and yard via lovely French doors. This versatile room can serve as a guest retreat, home office, playroom, or hobby space. Upstairs, you'll find a bright and airy open layout with 9-foot ceilings and hardwood floors throughout the main living areas. The cozy living room opens up to a large deck. It provides peaceful wooded views, ideal for relaxing or entertaining. The kitchen shines with its white cabinets and granite countertops. It has stainless steel appliances and an open concept. A breakfast bar offers extra seating, while the roomy dining area is perfect for hosting friends or enjoying a quiet meal. The upper level is home to a relaxing primary suite, complete with tray ceilings, a walk-in closet, and a spa-inspired bathroom featuring dual vanities, a soaking tub, and a walk-in shower. An additional spacious bedroom with its own en-suite bathroom completes the upstairs. Residents of Glen Ivy enjoy access to a pool and dog park, and are just minutes from shops, restaurants, and all the charm of Marietta. This is the perfect opportunity to experience low-maintenance living in a highly sought-after location. Don't miss out!
Property Details for 1902 Glen Ivy
- Subdivision ComplexGlen Ivy
- Architectural StyleOther, Traditional
- Num Of Parking Spaces2
- Parking FeaturesAttached, Basement, Garage, Garage Door Opener
- Property AttachedYes
- Waterfront FeaturesNo Dock Or Boathouse
LISTING UPDATED:
- StatusActive
- MLS #10502190
- Days on Site15
- Taxes$704 / year
- HOA Fees$2,916 / month
- MLS TypeResidential
- Year Built2019
- Lot Size0.02 Acres
- CountryCobb
LISTING UPDATED:
- StatusActive
- MLS #10502190
- Days on Site15
- Taxes$704 / year
- HOA Fees$2,916 / month
- MLS TypeResidential
- Year Built2019
- Lot Size0.02 Acres
- CountryCobb
Building Information for 1902 Glen Ivy
- StoriesThree Or More
- Year Built2019
- Lot Size0.0200 Acres
Payment Calculator
Term
Interest
Home Price
Down Payment
The Payment Calculator is for illustrative purposes only. Read More
Property Information for 1902 Glen Ivy
Summary
Location and General Information
- Community Features: Clubhouse, Gated, Pool, Street Lights, Near Shopping
- Directions: I-75N to Exit 265 to GA 120/N Marietta Pkwy. Right on Barnes Mill Drive. Right on Barnes Mill Rd. First left into gate complex.
- Coordinates: 33.964848,-84.524002
School Information
- Elementary School: Sawyer Road
- Middle School: Marietta
- High School: Marietta
Taxes and HOA Information
- Parcel Number: 16109301390
- Tax Year: 2024
- Association Fee Includes: Maintenance Structure, Maintenance Grounds, Sewer, Swimming, Trash, Water
- Tax Lot: 1902
Virtual Tour
Parking
- Open Parking: No
Interior and Exterior Features
Interior Features
- Cooling: Ceiling Fan(s), Central Air, Electric
- Heating: Forced Air, Heat Pump, Natural Gas
- Appliances: Dishwasher, Dryer, Gas Water Heater, Microwave, Oven/Range (Combo), Refrigerator, Stainless Steel Appliance(s), Washer
- Basement: None
- Fireplace Features: Factory Built, Family Room, Gas Log, Gas Starter, Living Room
- Flooring: Carpet, Hardwood
- Interior Features: Double Vanity, High Ceilings, Split Bedroom Plan, Tray Ceiling(s), Walk-In Closet(s)
- Levels/Stories: Three Or More
- Window Features: Double Pane Windows
- Kitchen Features: Breakfast Area, Breakfast Bar, Breakfast Room, Pantry
- Foundation: Slab
- Total Half Baths: 1
- Bathrooms Total Integer: 4
- Bathrooms Total Decimal: 3
Exterior Features
- Construction Materials: Concrete
- Patio And Porch Features: Deck, Patio
- Roof Type: Composition
- Security Features: Carbon Monoxide Detector(s), Fire Sprinkler System, Gated Community, Smoke Detector(s)
- Laundry Features: In Kitchen, Laundry Closet
- Pool Private: No
Property
Utilities
- Sewer: Public Sewer
- Utilities: Cable Available, Electricity Available, Natural Gas Available, Phone Available, Sewer Connected, Underground Utilities, Water Available
- Water Source: Public
Property and Assessments
- Home Warranty: Yes
- Property Condition: Resale
Green Features
Lot Information
- Above Grade Finished Area: 2023
- Common Walls: 2+ Common Walls
- Lot Features: Level, Zero Lot Line
- Waterfront Footage: No Dock Or Boathouse
Multi Family
- Number of Units To Be Built: Square Feet
Rental
Rent Information
- Land Lease: Yes
Public Records for 1902 Glen Ivy
Tax Record
- 2024$704.00 ($58.67 / month)
Home Facts
- Beds3
- Baths3
- Total Finished SqFt2,023 SqFt
- Above Grade Finished2,023 SqFt
- StoriesThree Or More
- Lot Size0.0200 Acres
- StyleTownhouse
- Year Built2019
- APN16109301390
- CountyCobb
- Fireplaces1




