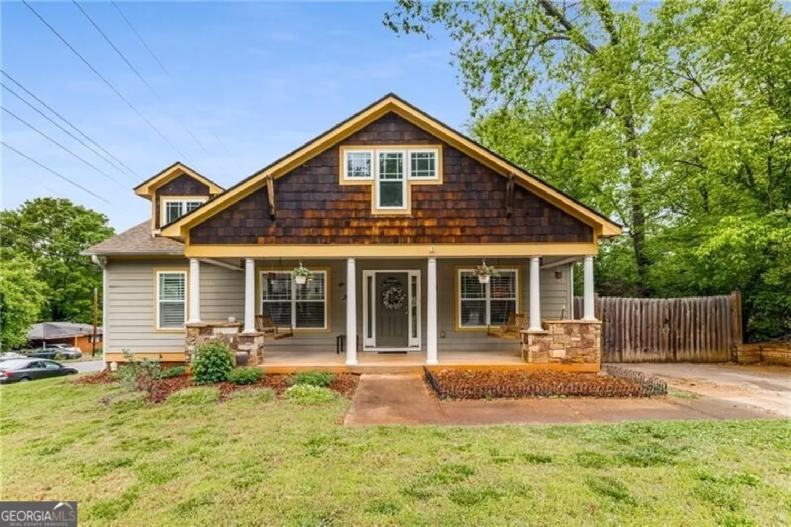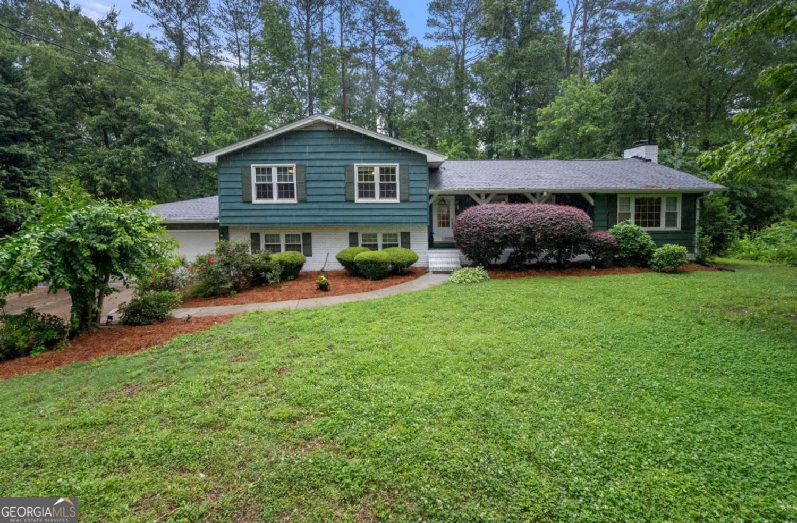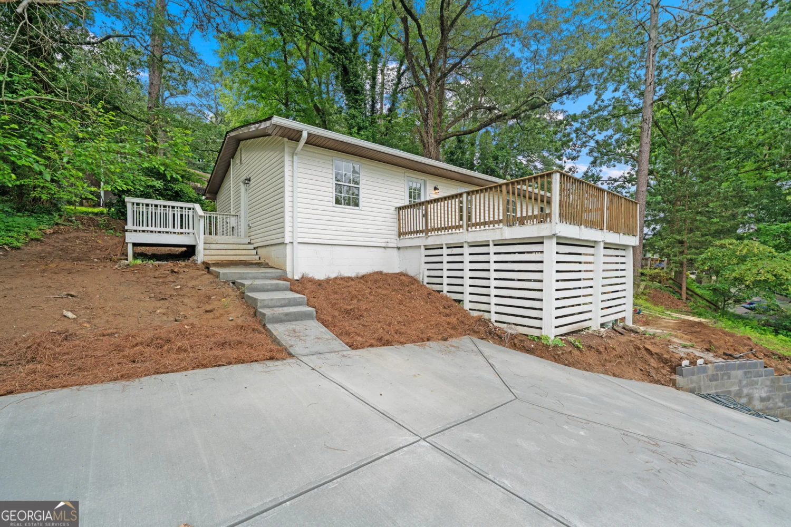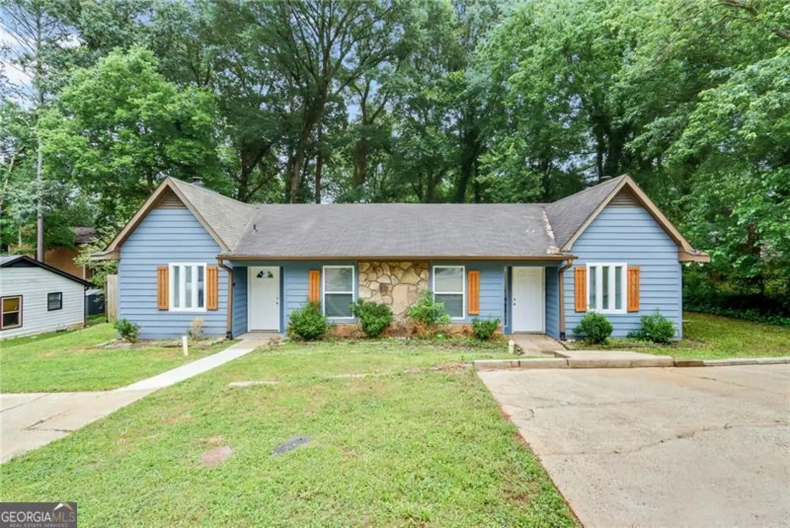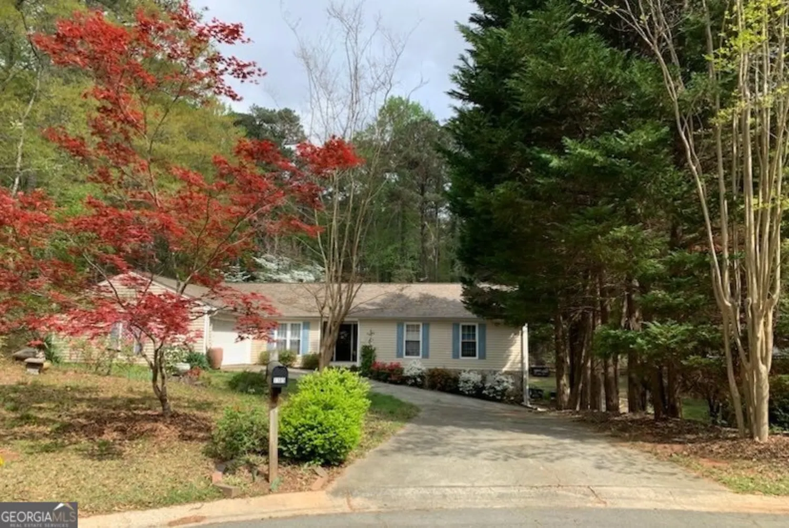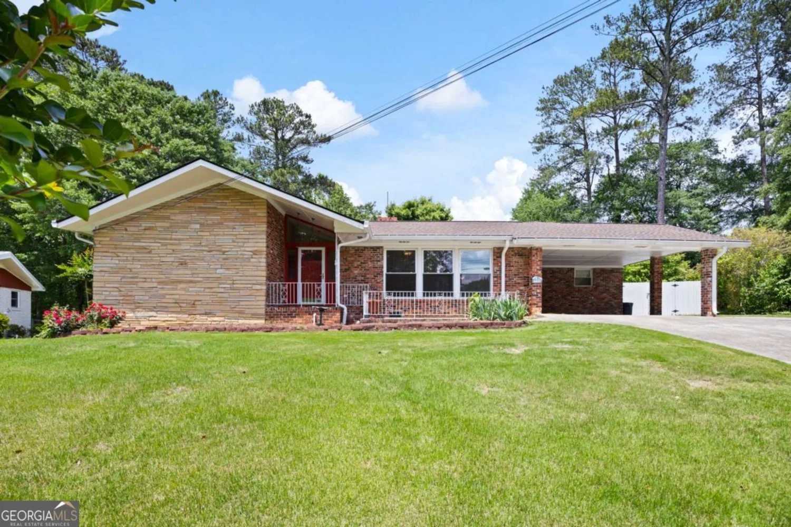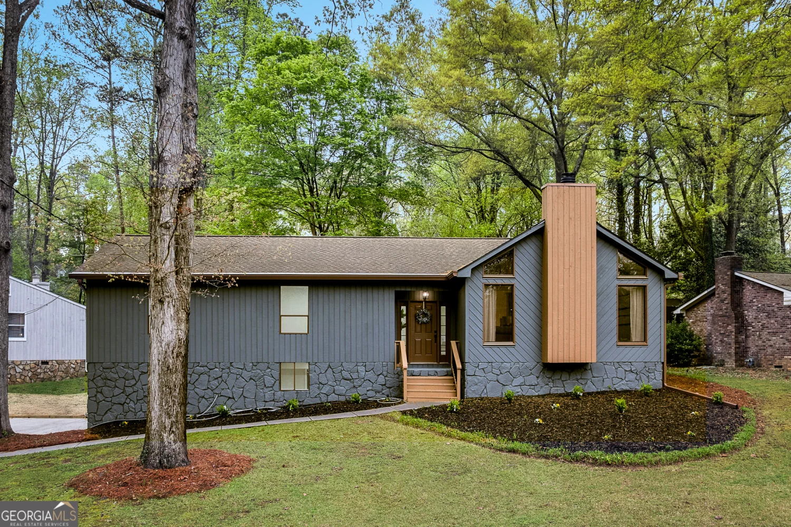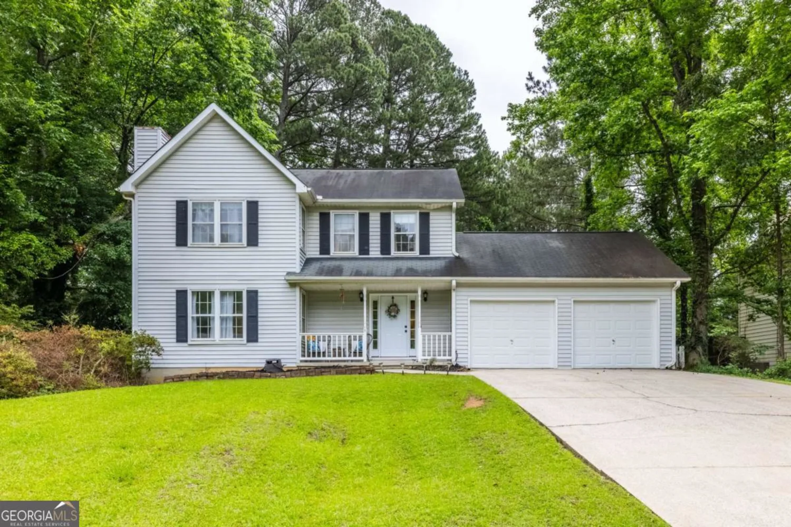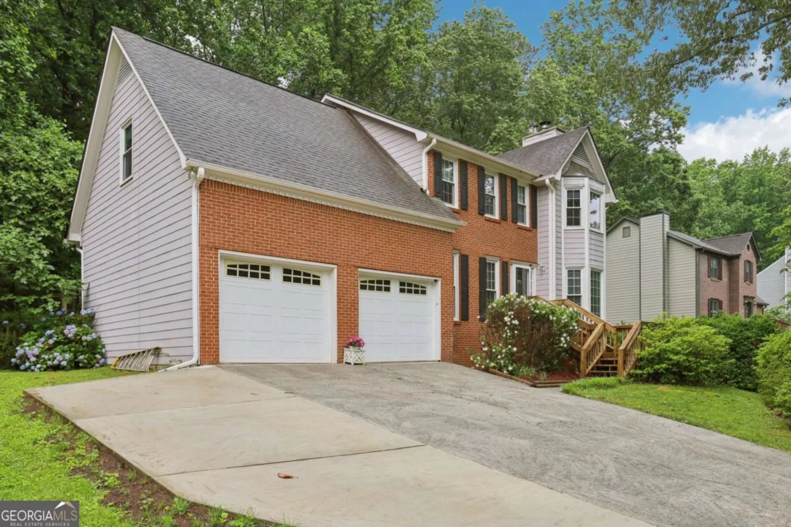2186 mainsail driveMarietta, GA 30062
2186 mainsail driveMarietta, GA 30062
Description
Welcome to your move-in ready dream home nestled in one of East Cobb's most sought-after Swim, Tennis and Lake neighborhoods! Located on a quiet cul-de-sac street, this beautifully updated 3-bedroom, 2.5-bath home sits on a level corner lot with a fully fenced, private backyard - perfect for entertaining, pets, or play. *Highlights include: White kitchen with stainless steel gas range, refrigerator, and dishwasher. Eat-in kitchen with pantry and garbage disposal. Fresh interior & exterior paint. Brand new lighting package and flooring throughout (hard plank surfaces + carpet). Owner's suite with dual closets and a flex space ideal for a home office, nursery, or rec room. Perfectly appointed master bath with white dual vanity, frameless glass shower, jetted tub, and upgraded fixtures. Updated guest bath with white vanity and Kohler fixtures. Spacious guest bedrooms. *Community Perks: Enjoy access to a private lake, a sparkling swimming pool, and meticulously maintained tennis courts. It's a true lifestyle community! *Prime Location: You're just minutes from Marietta Square, Woodstock, and Roswell, with easy interstate access. Top-rated schools, parks, dining, and shopping are all right around the corner! Don't miss your chance to own this turnkey home in one of East Cobb's most desirable amenity-rich communities. *Schedule your private showing today!
Property Details for 2186 Mainsail Drive
- Subdivision ComplexAutumn Lake
- Architectural StyleTraditional
- Parking FeaturesAttached, Garage, Kitchen Level, Side/Rear Entrance
- Property AttachedYes
LISTING UPDATED:
- StatusClosed
- MLS #10502230
- Days on Site12
- Taxes$3,905 / year
- HOA Fees$735 / month
- MLS TypeResidential
- Year Built1995
- Lot Size0.13 Acres
- CountryCobb
LISTING UPDATED:
- StatusClosed
- MLS #10502230
- Days on Site12
- Taxes$3,905 / year
- HOA Fees$735 / month
- MLS TypeResidential
- Year Built1995
- Lot Size0.13 Acres
- CountryCobb
Building Information for 2186 Mainsail Drive
- StoriesTwo
- Year Built1995
- Lot Size0.1290 Acres
Payment Calculator
Term
Interest
Home Price
Down Payment
The Payment Calculator is for illustrative purposes only. Read More
Property Information for 2186 Mainsail Drive
Summary
Location and General Information
- Community Features: Lake, Park, Pool, Tennis Court(s), Walk To Schools, Near Shopping
- Directions: From 75, Take Exit 267A onto SR-5 Spur North, Canton Rd. Keep right onto Canton Rd Connector. Turn Right onto Sandy Plains Rd. Turn Right onto E Piedmont Rd. Turn Left onto Mainsail Dr. Follow to 2186 Mainsail Dr on the right at the corner of Catamaran Ct.
- Coordinates: 34.009522,-84.486744
School Information
- Elementary School: Kincaid
- Middle School: Simpson
- High School: Sprayberry
Taxes and HOA Information
- Parcel Number: 16062800580
- Tax Year: 2024
- Association Fee Includes: Insurance, Maintenance Grounds, Management Fee, Reserve Fund, Swimming, Tennis
- Tax Lot: 51
Virtual Tour
Parking
- Open Parking: No
Interior and Exterior Features
Interior Features
- Cooling: Ceiling Fan(s), Central Air
- Heating: Forced Air, Natural Gas
- Appliances: Dishwasher, Disposal, Microwave, Refrigerator
- Basement: None
- Fireplace Features: Factory Built, Family Room, Gas Log
- Flooring: Carpet, Laminate, Vinyl
- Interior Features: Double Vanity, High Ceilings, Separate Shower, Tray Ceiling(s), Vaulted Ceiling(s), Walk-In Closet(s)
- Levels/Stories: Two
- Window Features: Double Pane Windows
- Kitchen Features: Breakfast Area, Breakfast Room, Pantry, Solid Surface Counters
- Foundation: Slab
- Total Half Baths: 1
- Bathrooms Total Integer: 3
- Bathrooms Total Decimal: 2
Exterior Features
- Construction Materials: Wood Siding
- Fencing: Back Yard, Fenced, Privacy
- Patio And Porch Features: Patio, Porch
- Roof Type: Composition
- Security Features: Carbon Monoxide Detector(s)
- Laundry Features: Other
- Pool Private: No
Property
Utilities
- Sewer: Public Sewer
- Utilities: Cable Available, Electricity Available, High Speed Internet, Natural Gas Available, Phone Available, Sewer Available, Water Available
- Water Source: Public
- Electric: 220 Volts
Property and Assessments
- Home Warranty: Yes
- Property Condition: Updated/Remodeled
Green Features
Lot Information
- Above Grade Finished Area: 1813
- Common Walls: No Common Walls
- Lot Features: Level
Multi Family
- Number of Units To Be Built: Square Feet
Rental
Rent Information
- Land Lease: Yes
Public Records for 2186 Mainsail Drive
Tax Record
- 2024$3,905.00 ($325.42 / month)
Home Facts
- Beds3
- Baths2
- Total Finished SqFt1,813 SqFt
- Above Grade Finished1,813 SqFt
- StoriesTwo
- Lot Size0.1290 Acres
- StyleSingle Family Residence
- Year Built1995
- APN16062800580
- CountyCobb
- Fireplaces1




