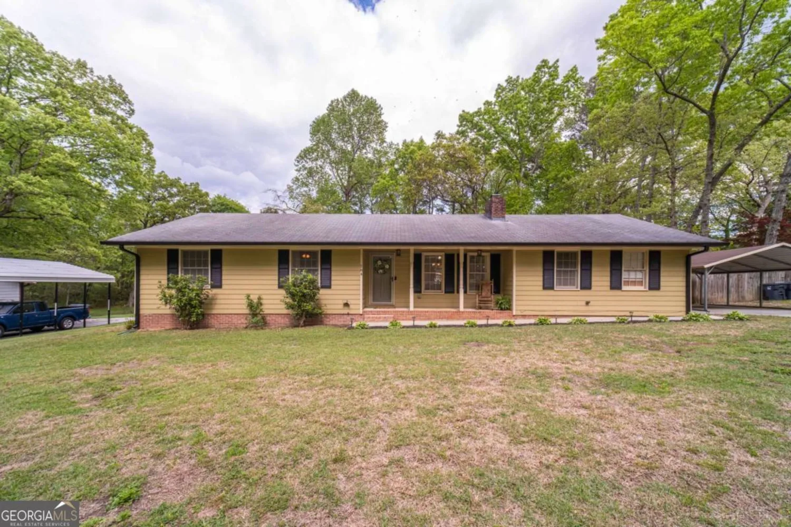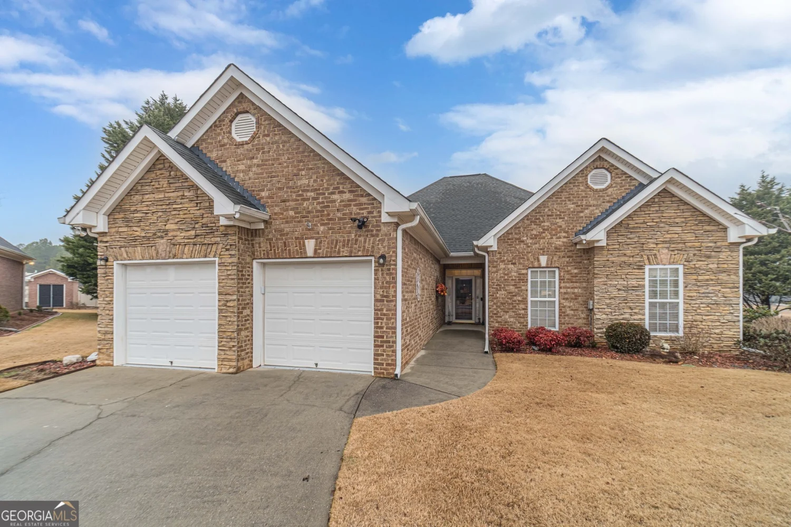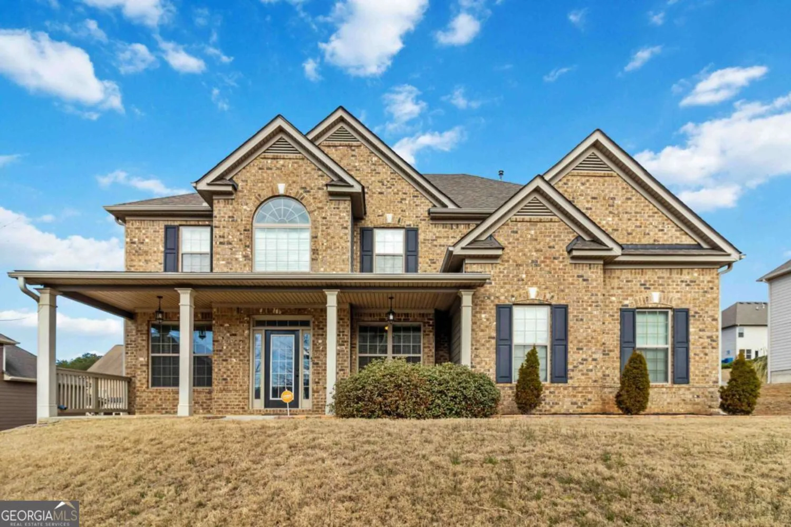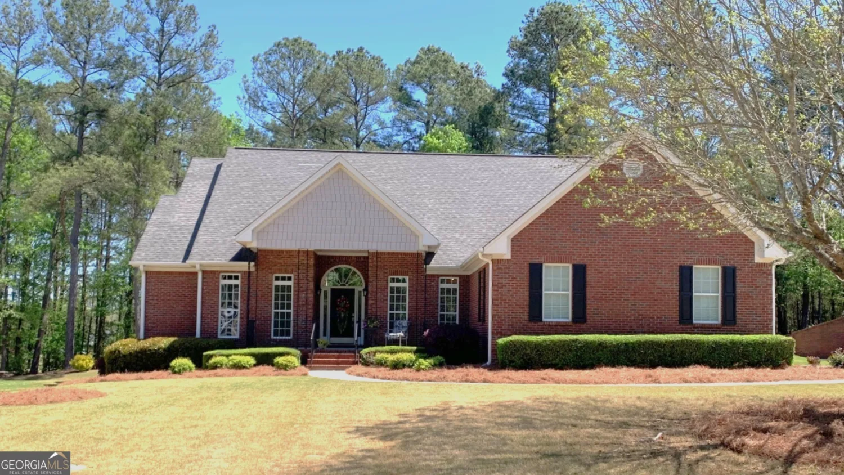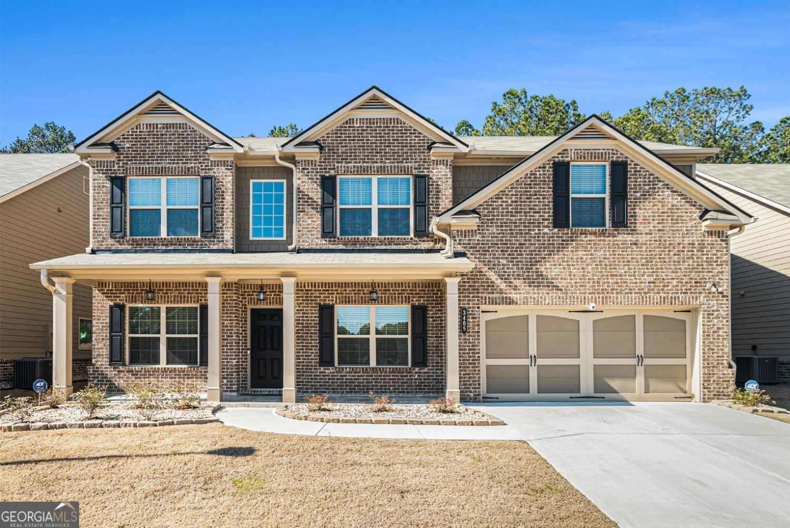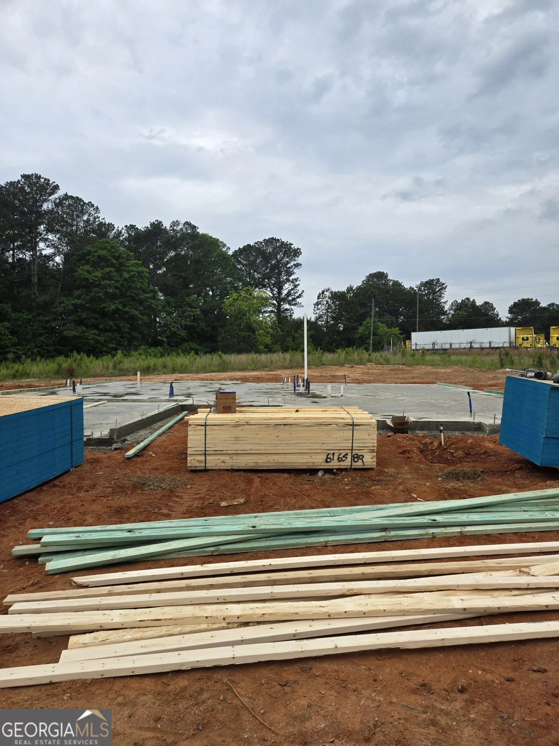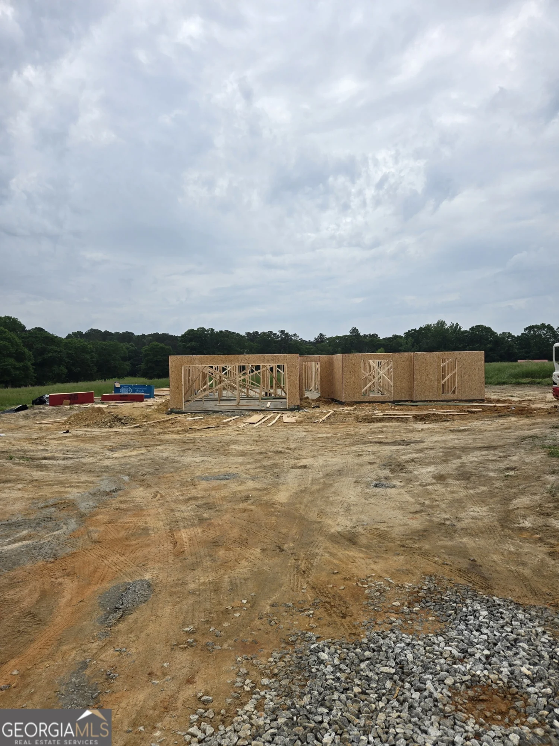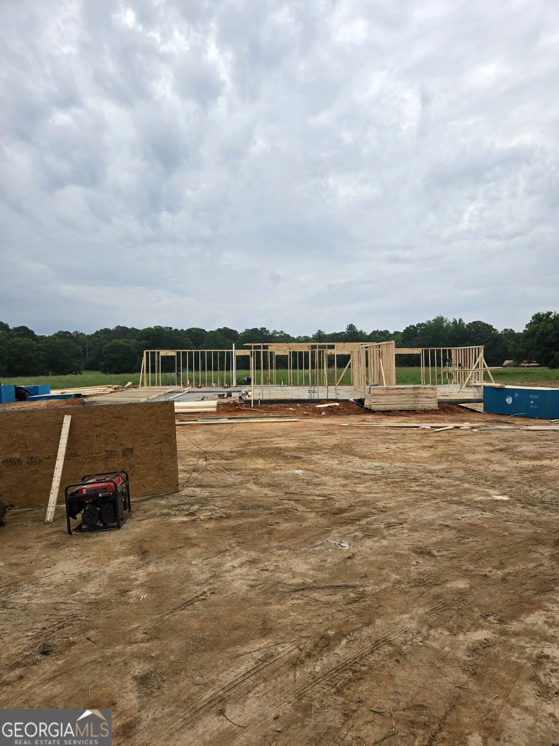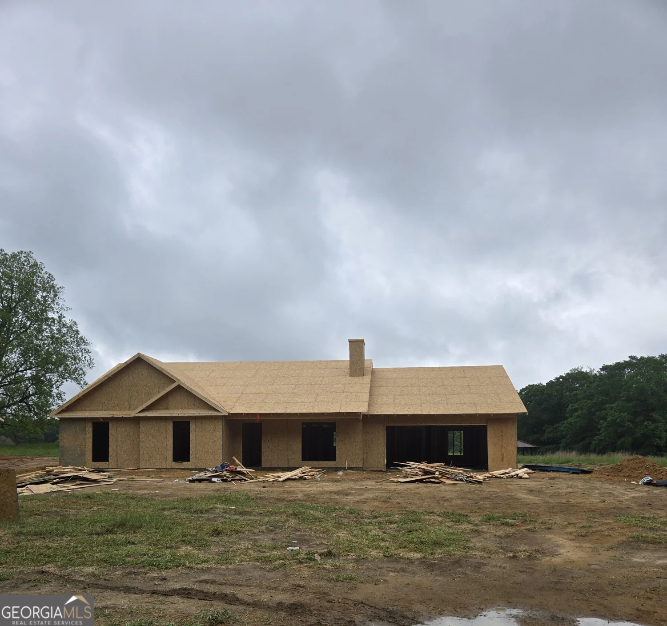2315 fisher driveLoganville, GA 30052
2315 fisher driveLoganville, GA 30052
Description
Welcome to your personal oasis of peace, nature, and timeless charm. Nestled on a beautifully landscaped 1.18-acre lot in a quiet cul-de-sac within an established estate community, this lovely home offers the perfect blend of privacy and comfort. As you arrive, the gently curving driveway sets a picturesque tone, leading you to a home full of Southern elegance. Relax with a glass of sweet tea on the spacious front porch, or unwind on the screened-in back porch, where youCOre surrounded by serene views of mature trees and the calming sounds of nature. The backyard is fully fenced and mostly levelCoideal for outdoor enjoyment. Inside, the main level showcases rich hardwood floors that enhance the homeCOs elevated rustic charm. The heart of the home is a renovated kitchen featuring a center island and ample cabinetry. It opens into an oversized dining room, perfect for entertaining. You'll also find a generous family room, a powder room, and a convenient laundry/mudroom off the garage. Upstairs, two secondary bedrooms share a full bathroom, while the spacious ownerCOs suite has dual walk-in closets and a beautifully updated ensuite bath. The home also includes a full, unfinished basement with both interior access and exterior double doorsCooffering endless potential for additional living space, a home gym, workshop, or ample storage. This inviting property is more than a houseCoitCOs your home!
Property Details for 2315 Fisher Drive
- Subdivision ComplexMeredith Lake
- Architectural StyleCountry/Rustic, Traditional
- Parking FeaturesGarage
- Property AttachedYes
- Waterfront FeaturesNo Dock Or Boathouse
LISTING UPDATED:
- StatusActive
- MLS #10502258
- Days on Site16
- Taxes$3,592 / year
- MLS TypeResidential
- Year Built1996
- Lot Size1.18 Acres
- CountryWalton
LISTING UPDATED:
- StatusActive
- MLS #10502258
- Days on Site16
- Taxes$3,592 / year
- MLS TypeResidential
- Year Built1996
- Lot Size1.18 Acres
- CountryWalton
Building Information for 2315 Fisher Drive
- StoriesTwo
- Year Built1996
- Lot Size1.1800 Acres
Payment Calculator
Term
Interest
Home Price
Down Payment
The Payment Calculator is for illustrative purposes only. Read More
Property Information for 2315 Fisher Drive
Summary
Location and General Information
- Community Features: None
- Directions: GPS
- Coordinates: 33.863645,-83.850126
School Information
- Elementary School: Loganville
- Middle School: Loganville
- High School: Loganville
Taxes and HOA Information
- Parcel Number: N038C010
- Tax Year: 2024
- Association Fee Includes: None
Virtual Tour
Parking
- Open Parking: No
Interior and Exterior Features
Interior Features
- Cooling: Central Air
- Heating: Central
- Appliances: Dishwasher
- Basement: Exterior Entry, Full, Interior Entry, Unfinished
- Fireplace Features: Family Room
- Flooring: Carpet, Hardwood
- Interior Features: Double Vanity, Walk-In Closet(s)
- Levels/Stories: Two
- Window Features: Double Pane Windows
- Kitchen Features: Kitchen Island
- Foundation: Slab
- Total Half Baths: 1
- Bathrooms Total Integer: 3
- Bathrooms Total Decimal: 2
Exterior Features
- Construction Materials: Vinyl Siding
- Fencing: Back Yard
- Patio And Porch Features: Deck
- Roof Type: Composition
- Security Features: Smoke Detector(s)
- Laundry Features: In Kitchen
- Pool Private: No
Property
Utilities
- Sewer: Septic Tank
- Utilities: Cable Available, Electricity Available, Water Available
- Water Source: Public
Property and Assessments
- Home Warranty: Yes
- Property Condition: Resale
Green Features
Lot Information
- Above Grade Finished Area: 1946
- Common Walls: No Common Walls
- Lot Features: Cul-De-Sac, Level, Private
- Waterfront Footage: No Dock Or Boathouse
Multi Family
- Number of Units To Be Built: Square Feet
Rental
Rent Information
- Land Lease: Yes
Public Records for 2315 Fisher Drive
Tax Record
- 2024$3,592.00 ($299.33 / month)
Home Facts
- Beds3
- Baths2
- Total Finished SqFt1,946 SqFt
- Above Grade Finished1,946 SqFt
- StoriesTwo
- Lot Size1.1800 Acres
- StyleSingle Family Residence
- Year Built1996
- APNN038C010
- CountyWalton
- Fireplaces1


