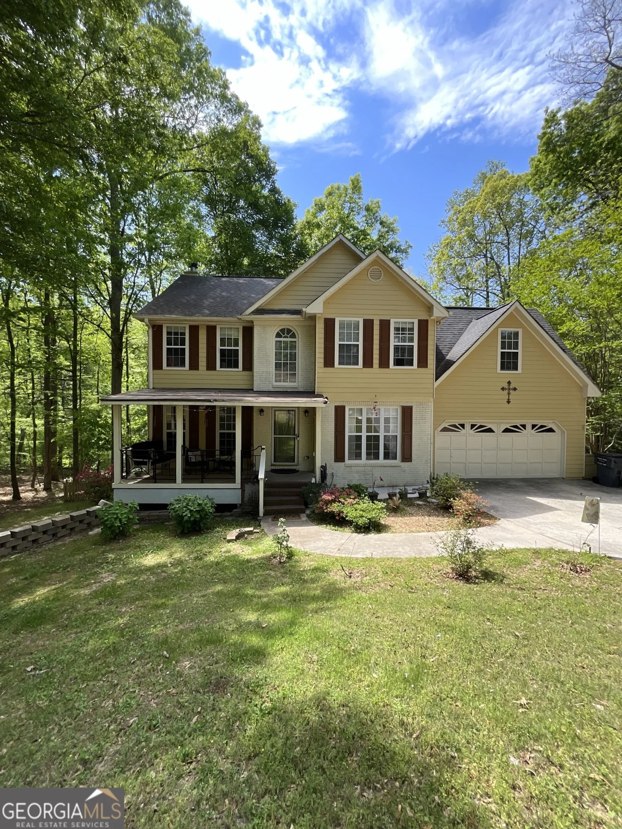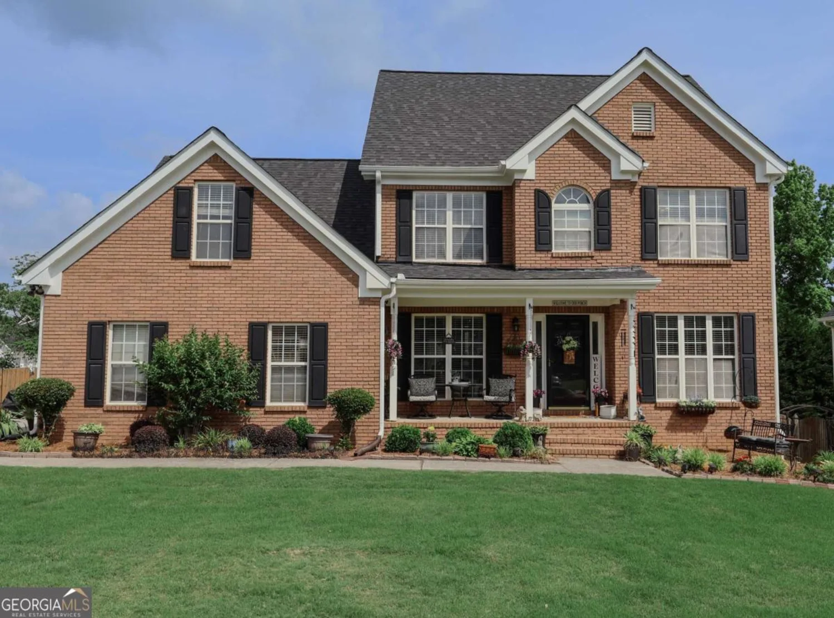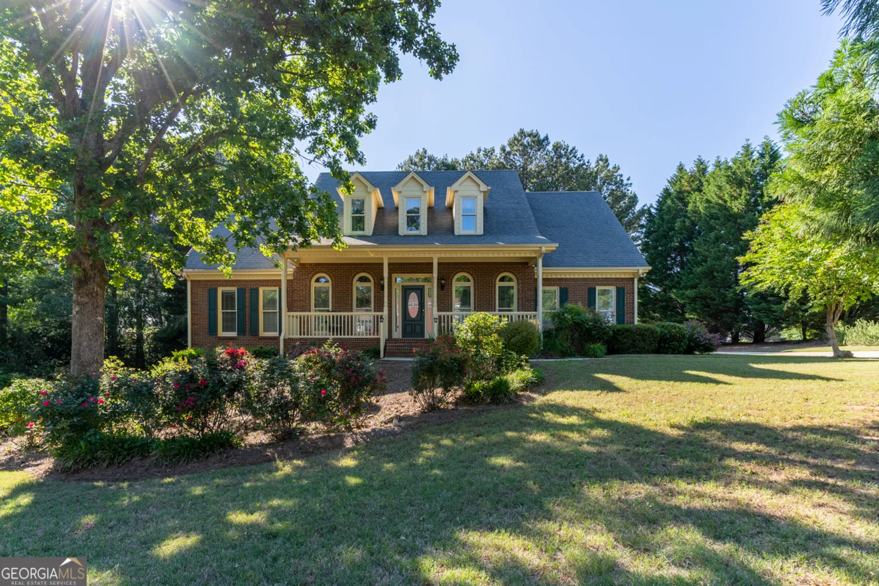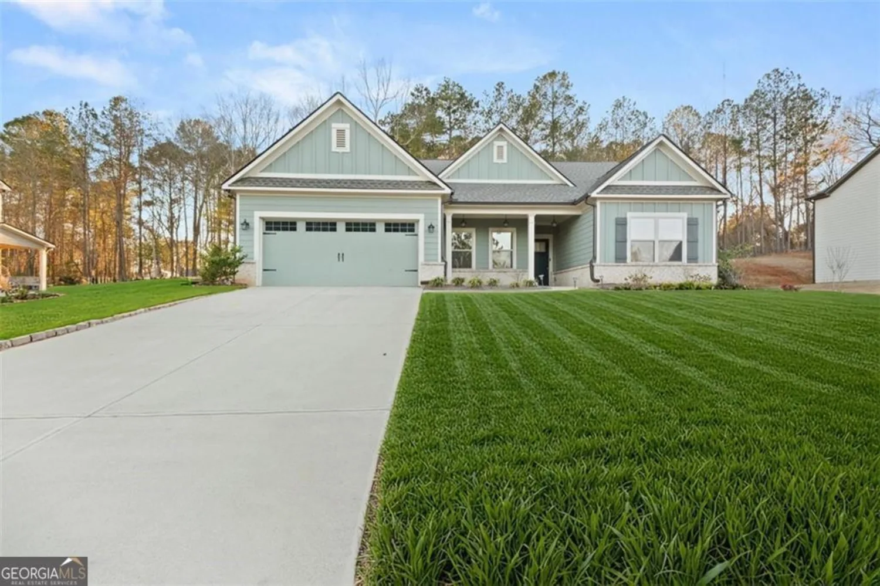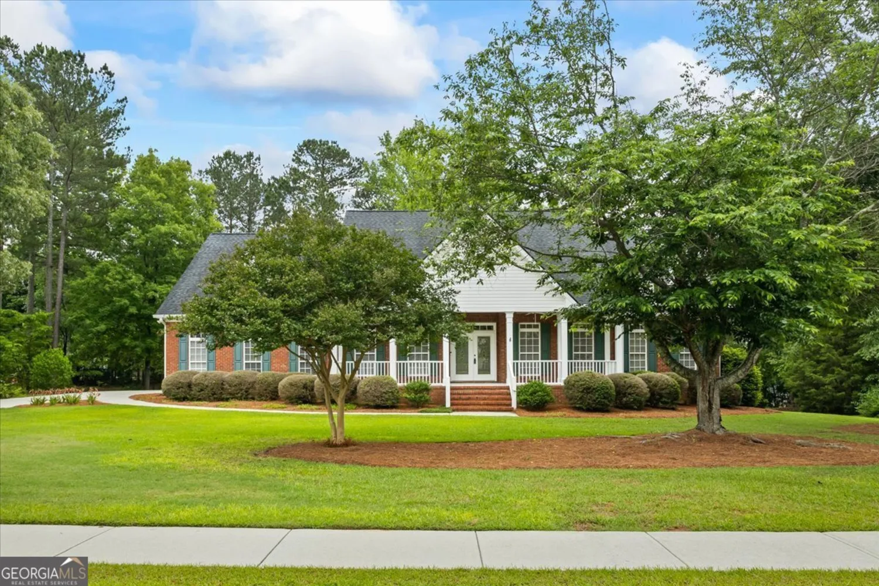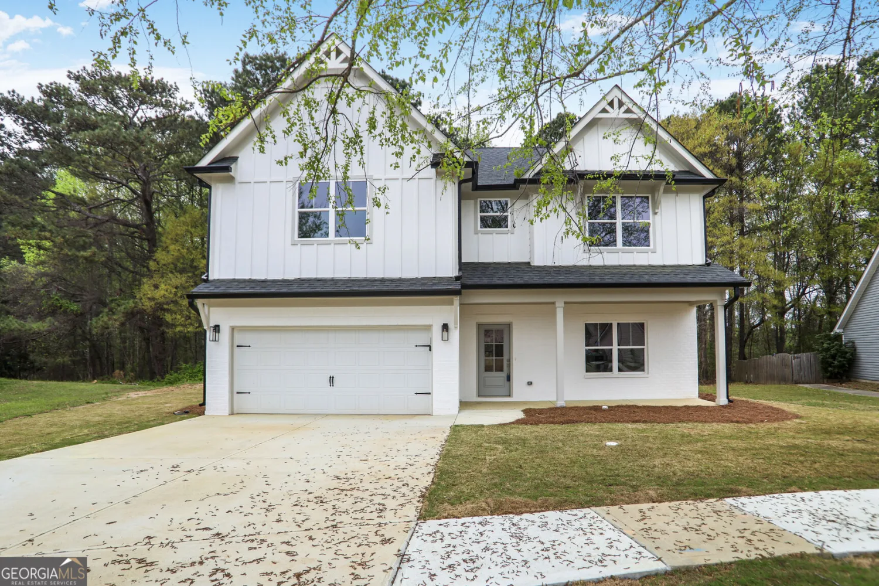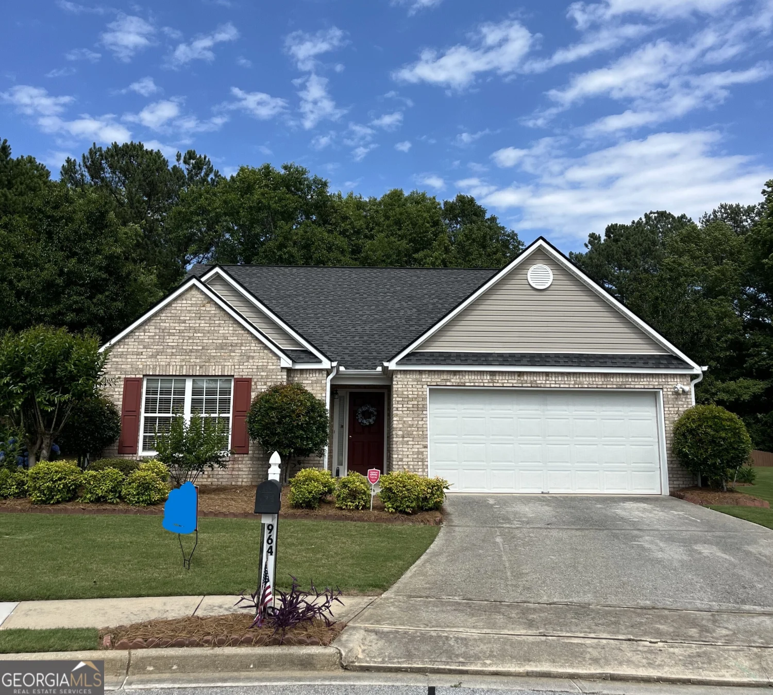7522 greens mill driveLoganville, GA 30052
7522 greens mill driveLoganville, GA 30052
Description
This is an exceptional home that boasts a grand two-story foyer, a generously sized office/library with an abundance of built-in bookshelves, and a formal dining room with a bay window that overlooks the front yard. The spacious kitchen features stainless steel appliances, granite countertops, and an island, and provides a full view of the family room. The breakfast area overlooks the lovely backyard. The master suite is sizable and includes a comfortable sitting area, a large master bath with a Jacuzzi tub, and a walk-in closet. On the second level, three additional bedrooms can comfortably accommodate a queen-size bed or more. Recently, the home has been updated with new carpet. The massive daylight basement includes a recreation room, bedroom, and full bath. Additionally, there is an oversized deck that is perfect for relaxation and entertaining.
Property Details for 7522 Greens Mill Drive
- Subdivision ComplexGreens Mill
- Architectural StyleBrick Front, Traditional
- Parking FeaturesAttached, Garage
- Property AttachedYes
LISTING UPDATED:
- StatusActive
- MLS #10502265
- Days on Site51
- Taxes$4,686 / year
- HOA Fees$150 / month
- MLS TypeResidential
- Year Built1999
- Lot Size0.92 Acres
- CountryWalton
LISTING UPDATED:
- StatusActive
- MLS #10502265
- Days on Site51
- Taxes$4,686 / year
- HOA Fees$150 / month
- MLS TypeResidential
- Year Built1999
- Lot Size0.92 Acres
- CountryWalton
Building Information for 7522 Greens Mill Drive
- StoriesThree Or More
- Year Built1999
- Lot Size0.9200 Acres
Payment Calculator
Term
Interest
Home Price
Down Payment
The Payment Calculator is for illustrative purposes only. Read More
Property Information for 7522 Greens Mill Drive
Summary
Location and General Information
- Community Features: None
- Directions: USE GPS
- Coordinates: 33.780558,-83.903422
School Information
- Elementary School: Sharon
- Middle School: Loganville
- High School: Loganville
Taxes and HOA Information
- Parcel Number: N028F052
- Tax Year: 2024
- Association Fee Includes: Other
Virtual Tour
Parking
- Open Parking: No
Interior and Exterior Features
Interior Features
- Cooling: Ceiling Fan(s), Central Air, Electric
- Heating: Central, Forced Air, Natural Gas
- Appliances: Dishwasher, Stainless Steel Appliance(s)
- Basement: Bath Finished, Concrete, Finished, Full
- Fireplace Features: Factory Built, Family Room
- Flooring: Carpet, Hardwood
- Interior Features: Bookcases, Separate Shower, Tray Ceiling(s), Walk-In Closet(s)
- Levels/Stories: Three Or More
- Kitchen Features: Breakfast Room, Solid Surface Counters
- Total Half Baths: 1
- Bathrooms Total Integer: 4
- Bathrooms Total Decimal: 3
Exterior Features
- Construction Materials: Brick, Wood Siding
- Fencing: Back Yard, Chain Link, Privacy
- Patio And Porch Features: Deck
- Roof Type: Composition
- Security Features: Smoke Detector(s)
- Laundry Features: Other
- Pool Private: No
Property
Utilities
- Sewer: Septic Tank
- Utilities: Cable Available, Electricity Available, High Speed Internet, Natural Gas Available, Water Available
- Water Source: Public
- Electric: 220 Volts
Property and Assessments
- Home Warranty: Yes
- Property Condition: Resale
Green Features
Lot Information
- Above Grade Finished Area: 2743
- Common Walls: No Common Walls
- Lot Features: Level
Multi Family
- Number of Units To Be Built: Square Feet
Rental
Rent Information
- Land Lease: Yes
Public Records for 7522 Greens Mill Drive
Tax Record
- 2024$4,686.00 ($390.50 / month)
Home Facts
- Beds5
- Baths3
- Total Finished SqFt3,743 SqFt
- Above Grade Finished2,743 SqFt
- Below Grade Finished1,000 SqFt
- StoriesThree Or More
- Lot Size0.9200 Acres
- StyleSingle Family Residence
- Year Built1999
- APNN028F052
- CountyWalton
- Fireplaces1


