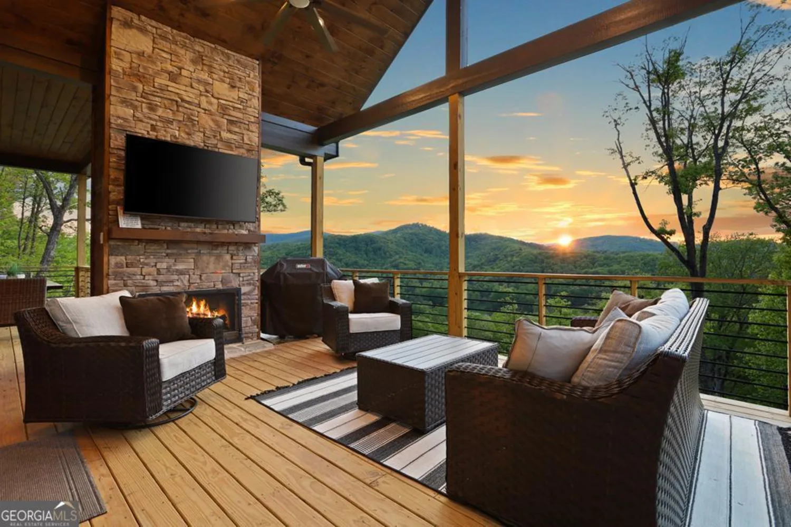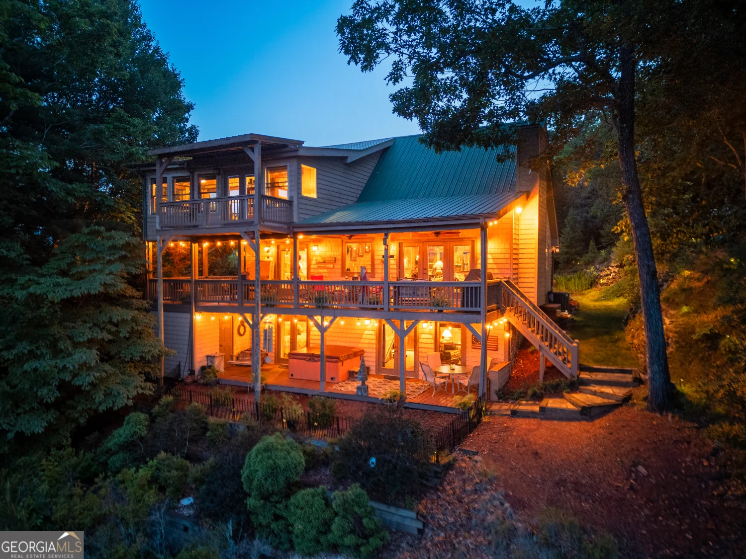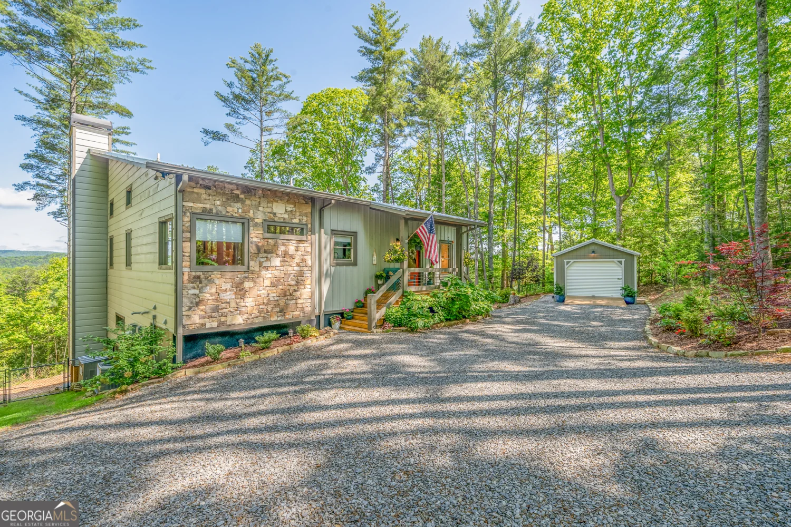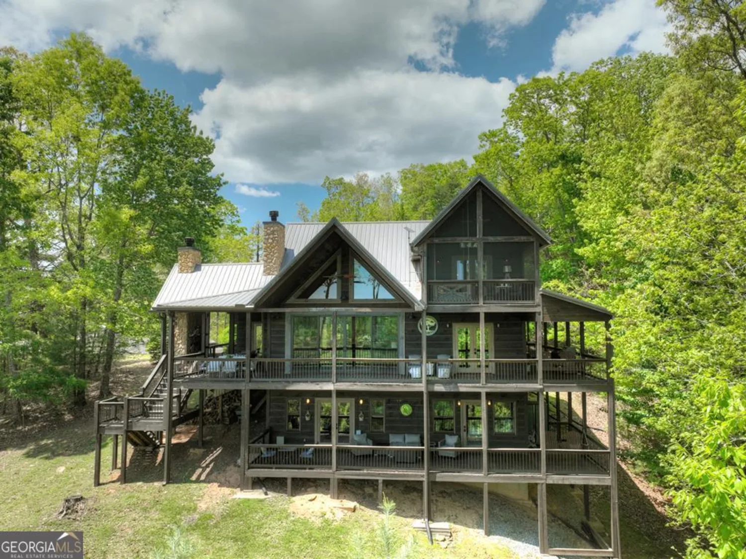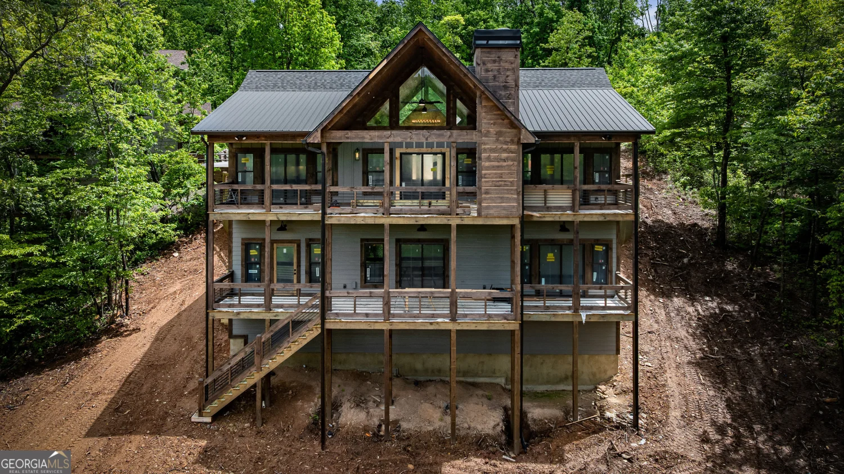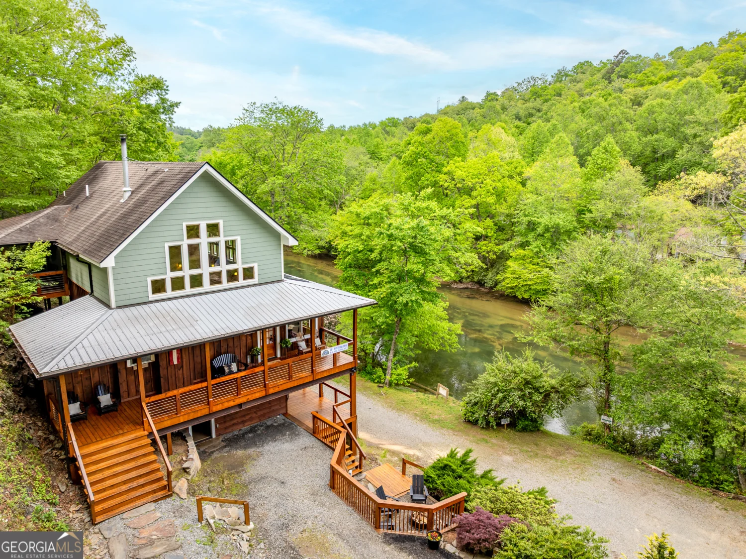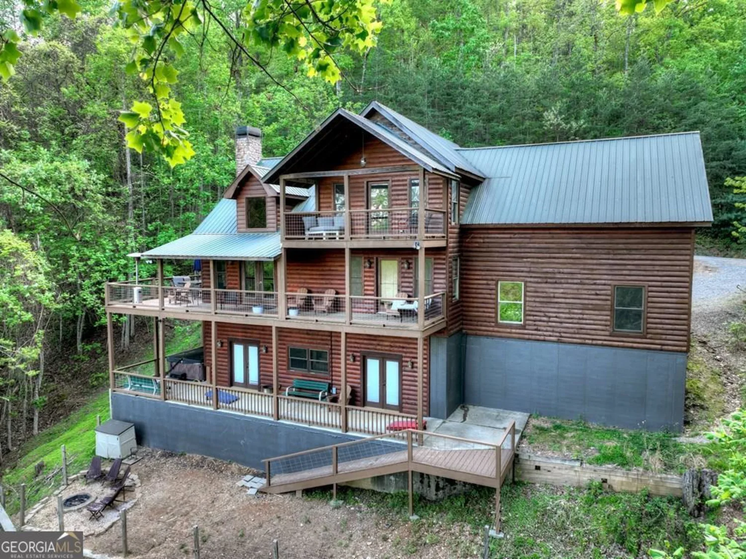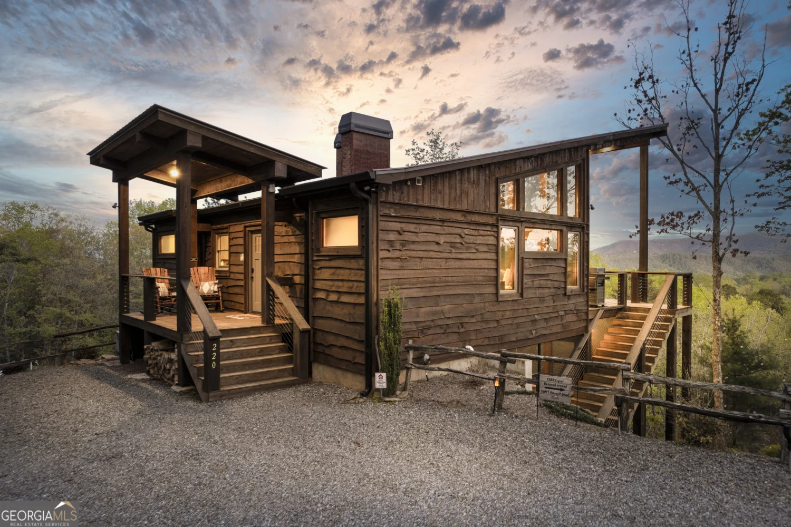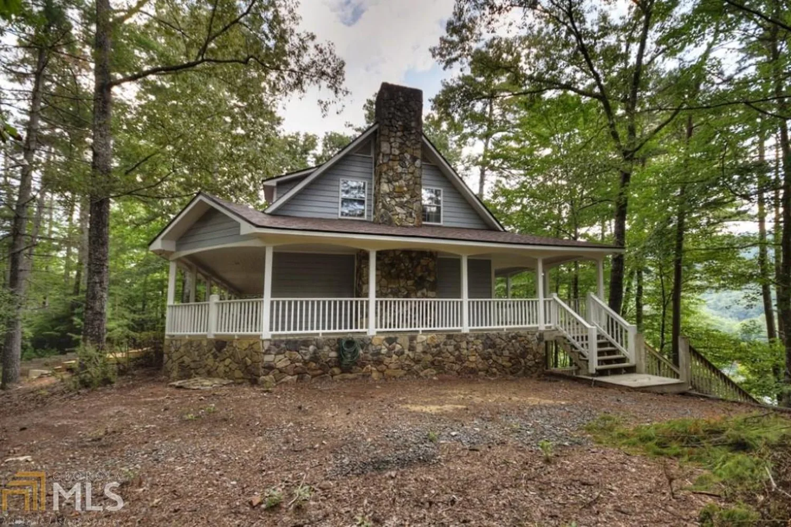1281 #3 e main streetBlue Ridge, GA 30513
1281 #3 e main streetBlue Ridge, GA 30513
Description
Step into "The Wood Unit #3" and indulge in the epitome of luxury living. This unit is sold unfurnished. A state-of-the-art gourmet kitchen adorned with top-of-the-line Bosch appliances. Adding to the grandeur are the European touches, such as 2 electric fireplaces, all electrical outlets discreetly integrated into the baseboards, and impressive 8-foot doorway entries, which further elevate the luxurious living environment. The main level boasts awe-inspiring 20-foot ceilings, exuding grandeur and elegance, while an elevator provides effortless access to all three levels. LA Cresta on Main sets a new standard for luxury living, where every detail has been meticulously crafted to offer a lifestyle of unparalleled refinement and comfort.
Property Details for 1281 #3 E Main Street
- Subdivision ComplexLa Cresta
- Architectural StyleTraditional
- ExteriorGarden
- Parking FeaturesGarage
- Property AttachedNo
LISTING UPDATED:
- StatusActive
- MLS #10502401
- Days on Site14
- Taxes$1,000 / year
- MLS TypeResidential
- Year Built2023
- CountryFannin
LISTING UPDATED:
- StatusActive
- MLS #10502401
- Days on Site14
- Taxes$1,000 / year
- MLS TypeResidential
- Year Built2023
- CountryFannin
Building Information for 1281 #3 E Main Street
- StoriesThree Or More
- Year Built2023
- Lot Size2.4700 Acres
Payment Calculator
Term
Interest
Home Price
Down Payment
The Payment Calculator is for illustrative purposes only. Read More
Property Information for 1281 #3 E Main Street
Summary
Location and General Information
- Community Features: None
- Directions: From Downtown Blue Ridge take East main street (Located next to Grumpy Old Men Brewery ) Townhomes are to the left as you drive away from downtown.
- View: Seasonal View
- Coordinates: 34.858699,-84.329807
School Information
- Elementary School: Blue Ridge
- Middle School: Fannin County
- High School: Fannin County
Taxes and HOA Information
- Parcel Number: BR03 02201
- Association Fee Includes: Insurance, Maintenance Structure, Maintenance Grounds, Management Fee
Virtual Tour
Parking
- Open Parking: No
Interior and Exterior Features
Interior Features
- Cooling: Ceiling Fan(s), Central Air, Electric, Zoned
- Heating: Central, Electric, Zoned
- Appliances: Cooktop, Dishwasher, Disposal, Dryer, Electric Water Heater, Microwave, Other, Refrigerator, Washer
- Basement: None
- Fireplace Features: Other
- Flooring: Other
- Interior Features: Master On Main Level, Other, Split Foyer, Entrance Foyer, Wet Bar
- Levels/Stories: Three Or More
- Main Bedrooms: 2
- Bathrooms Total Integer: 3
- Main Full Baths: 1
- Bathrooms Total Decimal: 3
Exterior Features
- Construction Materials: Block, Concrete, Other, Stone, Wood Siding
- Patio And Porch Features: Patio
- Roof Type: Other
- Laundry Features: Laundry Closet
- Pool Private: No
Property
Utilities
- Sewer: Public Sewer
- Utilities: High Speed Internet
- Water Source: Public
Property and Assessments
- Home Warranty: Yes
- Property Condition: New Construction
Green Features
Lot Information
- Lot Features: None
Multi Family
- Number of Units To Be Built: Square Feet
Rental
Rent Information
- Land Lease: Yes
Public Records for 1281 #3 E Main Street
Home Facts
- Beds4
- Baths3
- StoriesThree Or More
- Lot Size2.4700 Acres
- StyleCondominium
- Year Built2023
- APNBR03 02201
- CountyFannin
- Fireplaces2


