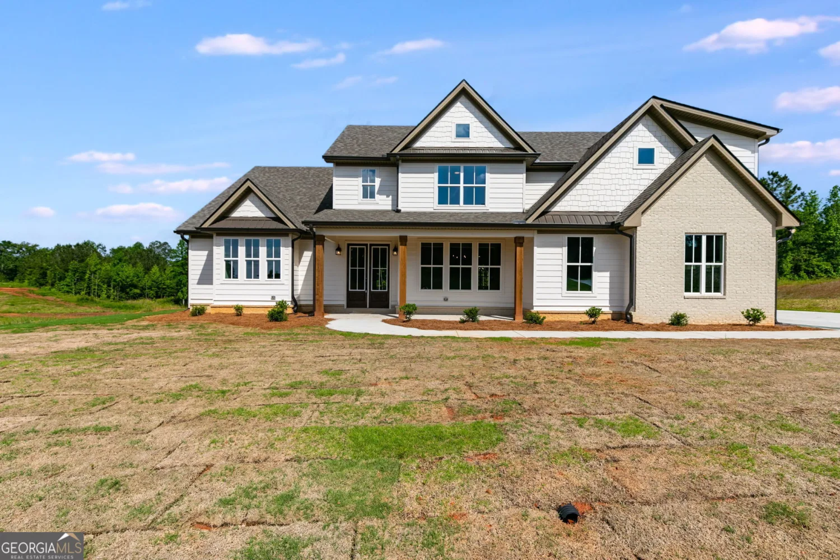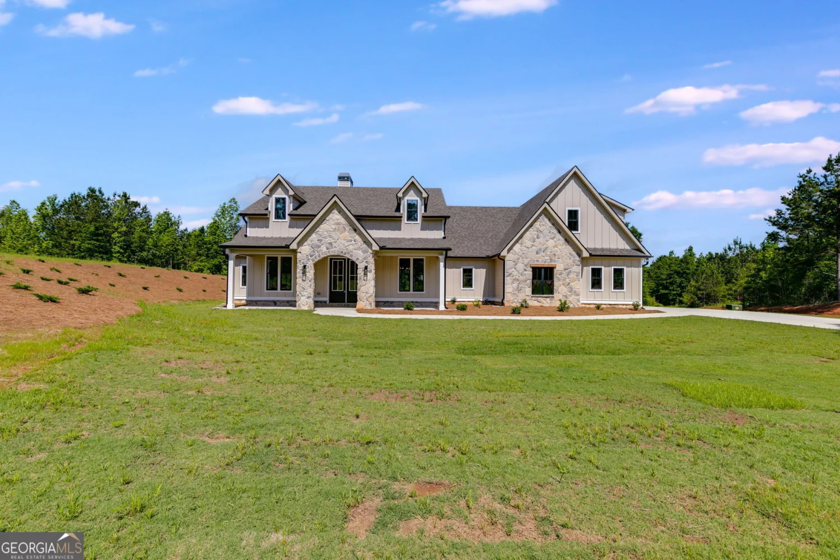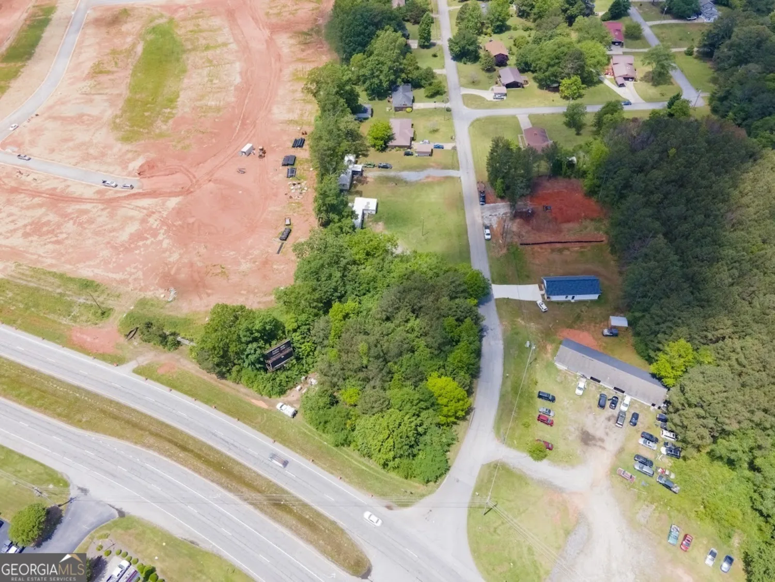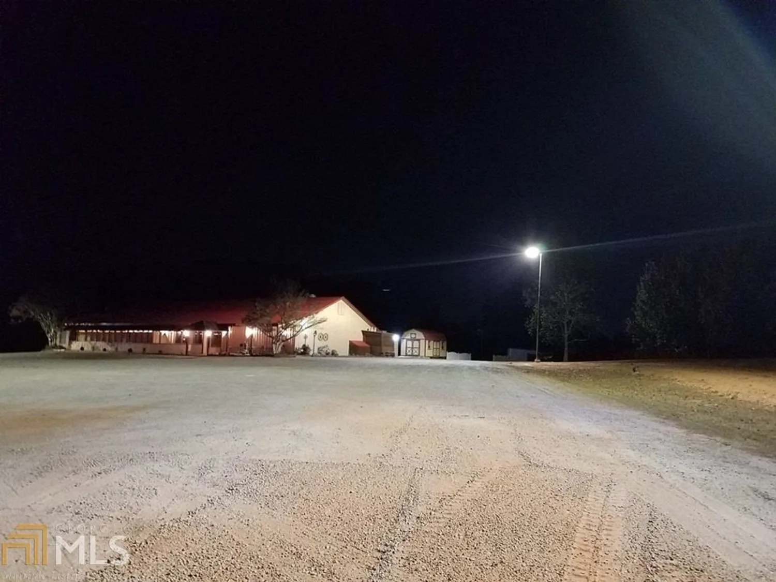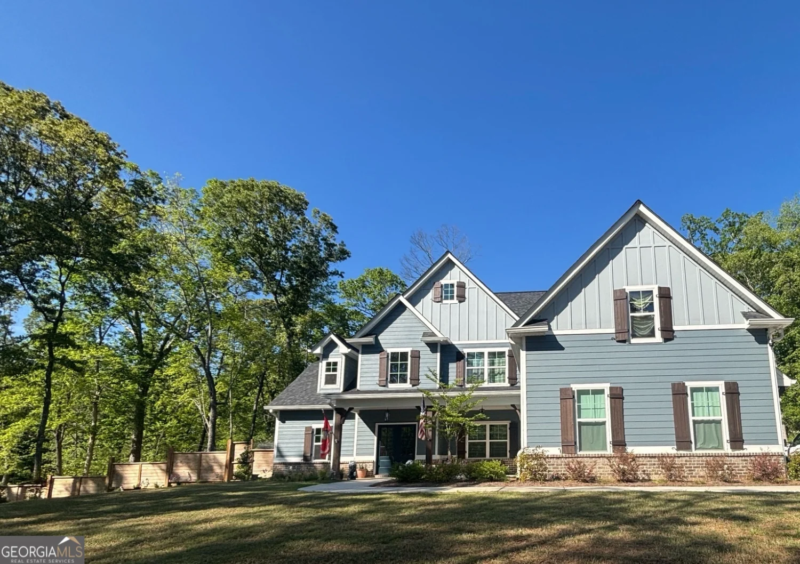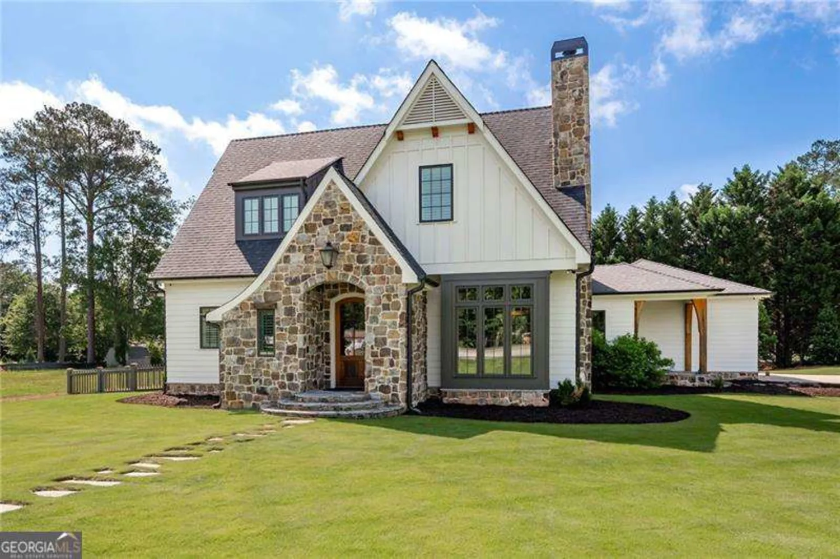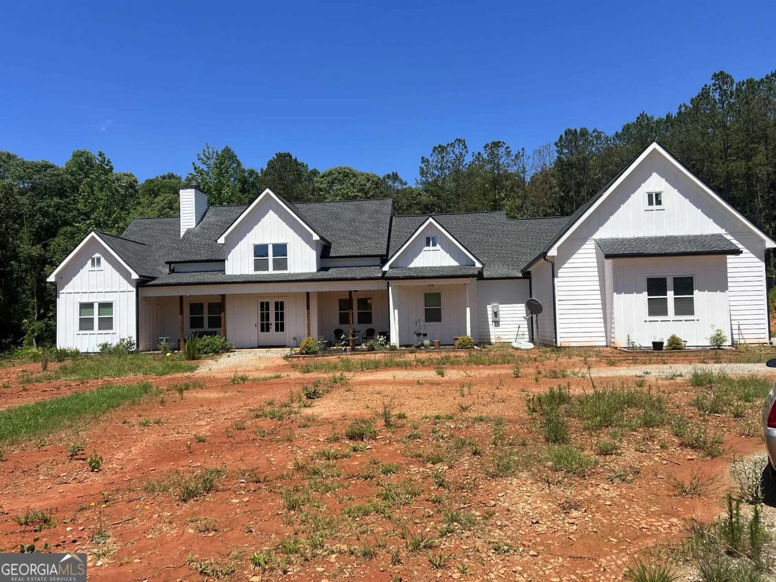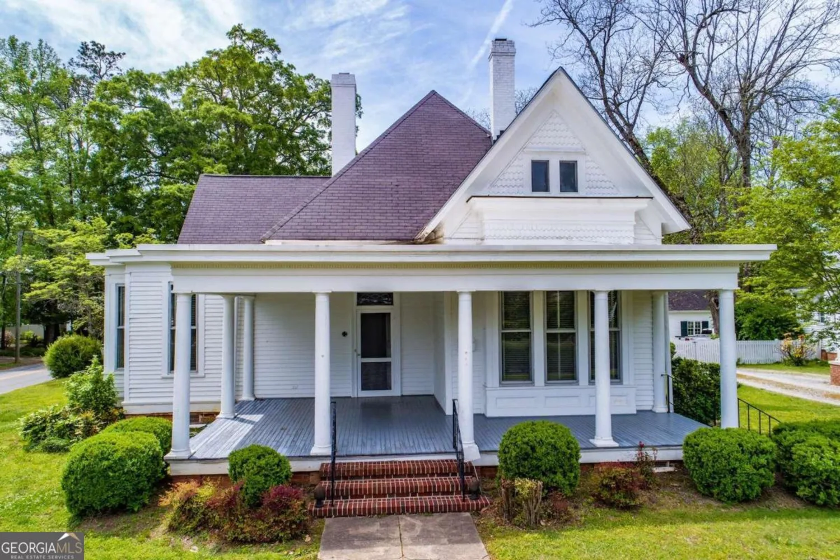1250 hayes mill roadCarrollton, GA 30117
1250 hayes mill roadCarrollton, GA 30117
Description
Stunning New Construction in Highly Sought After Area of Carrollton! 6 Bed/4.5 Bath! Gorgeous Lot! Vaulted Ceilings, Chefs Kitchen with Tons of Cabinets & Counter Space, Spacious Living Room With Fireplace and Built-Ins, Open Concept, Master on the Main with SPA Like Features in Master Bath, Separate Soaker Tub And Tile Shower, Walk-In Closet, Extra Large Laundry Room, Split Bedroom Plan on Main Level, Lots of Space Upstairs That Boast of 4 Beds & 2 Baths. Large Covered Front & Back Porch, This Home is Perfect for Entertaining! Detached Garage with Potential Growth Space! Features include LVT Flooring, Soft Close Cabinets, Stainless Steel Appliances, Solid Surface Counter Tops, Tile Backsplash and so much more, Don't Hesitate on This One! New Home Warranty! Photos are Stock Photos, Finishes may vary slightly.
Property Details for 1250 HAYES MILL Road
- Subdivision ComplexEstates @Hayes Mill
- Architectural StyleTraditional
- Parking FeaturesDetached
- Property AttachedYes
LISTING UPDATED:
- StatusActive
- MLS #10502474
- Days on Site34
- Taxes$1,967.32 / year
- MLS TypeResidential
- Year Built2025
- Lot Size3.25 Acres
- CountryCarroll
LISTING UPDATED:
- StatusActive
- MLS #10502474
- Days on Site34
- Taxes$1,967.32 / year
- MLS TypeResidential
- Year Built2025
- Lot Size3.25 Acres
- CountryCarroll
Building Information for 1250 HAYES MILL Road
- StoriesTwo
- Year Built2025
- Lot Size3.2500 Acres
Payment Calculator
Term
Interest
Home Price
Down Payment
The Payment Calculator is for illustrative purposes only. Read More
Property Information for 1250 HAYES MILL Road
Summary
Location and General Information
- Community Features: None
- Directions: GPS Friendly
- View: City
- Coordinates: 33.559136,-85.094543
School Information
- Elementary School: Carrollton
- Middle School: Carrollton
- High School: Carrollton
Taxes and HOA Information
- Parcel Number: C07 0420577
- Tax Year: 2024
- Association Fee Includes: None
Virtual Tour
Parking
- Open Parking: No
Interior and Exterior Features
Interior Features
- Cooling: Ceiling Fan(s), Central Air, Electric
- Heating: Central, Electric
- Appliances: Dishwasher, Oven/Range (Combo)
- Basement: None
- Fireplace Features: Factory Built, Living Room
- Flooring: Carpet, Other
- Interior Features: Beamed Ceilings, Double Vanity, High Ceilings, Master On Main Level, Separate Shower, Soaking Tub, Split Bedroom Plan, Vaulted Ceiling(s), Walk-In Closet(s)
- Levels/Stories: Two
- Kitchen Features: Kitchen Island, Pantry, Solid Surface Counters
- Main Bedrooms: 2
- Total Half Baths: 1
- Bathrooms Total Integer: 5
- Main Full Baths: 2
- Bathrooms Total Decimal: 4
Exterior Features
- Construction Materials: Other
- Patio And Porch Features: Porch
- Roof Type: Composition
- Security Features: Smoke Detector(s)
- Laundry Features: In Hall
- Pool Private: No
Property
Utilities
- Sewer: Septic Tank
- Utilities: Electricity Available, Water Available
- Water Source: Public
Property and Assessments
- Home Warranty: Yes
- Property Condition: New Construction
Green Features
Lot Information
- Above Grade Finished Area: 4035
- Common Walls: No Common Walls
- Lot Features: Other
Multi Family
- Number of Units To Be Built: Square Feet
Rental
Rent Information
- Land Lease: Yes
Public Records for 1250 HAYES MILL Road
Tax Record
- 2024$1,967.32 ($163.94 / month)
Home Facts
- Beds6
- Baths4
- Total Finished SqFt4,035 SqFt
- Above Grade Finished4,035 SqFt
- StoriesTwo
- Lot Size3.2500 Acres
- StyleSingle Family Residence
- Year Built2025
- APNC07 0420577
- CountyCarroll
- Fireplaces1


