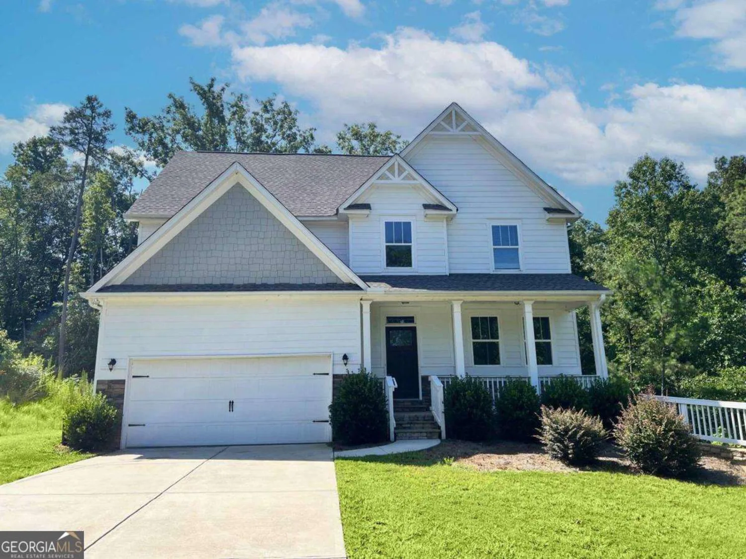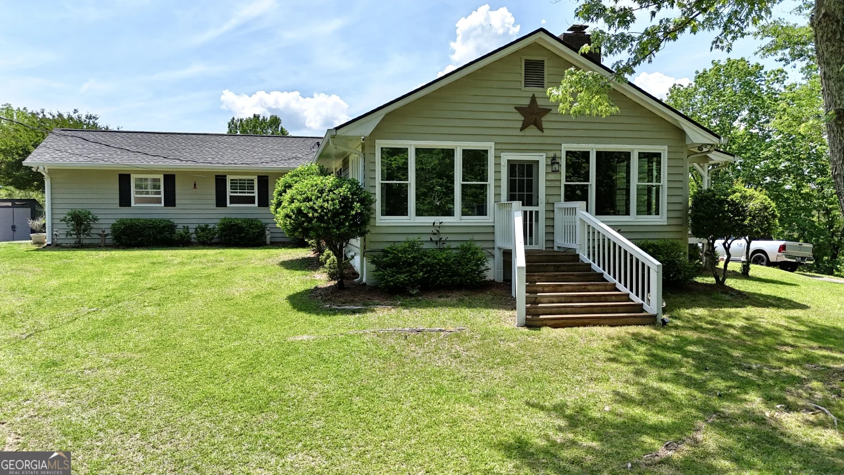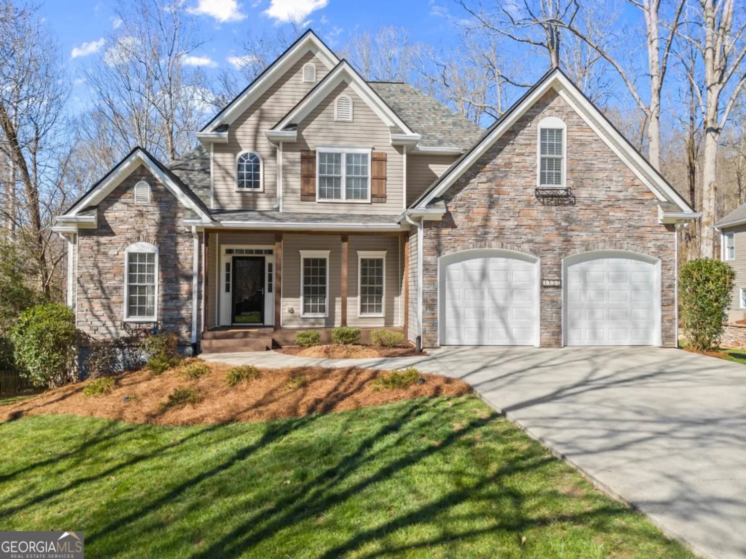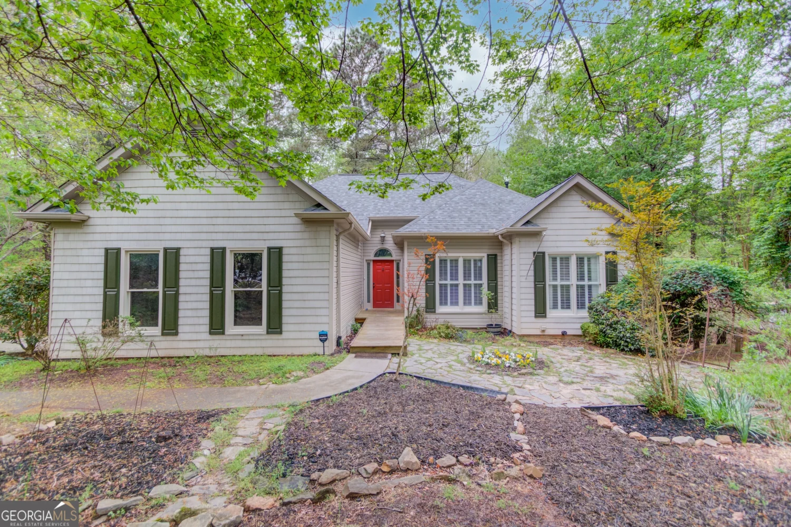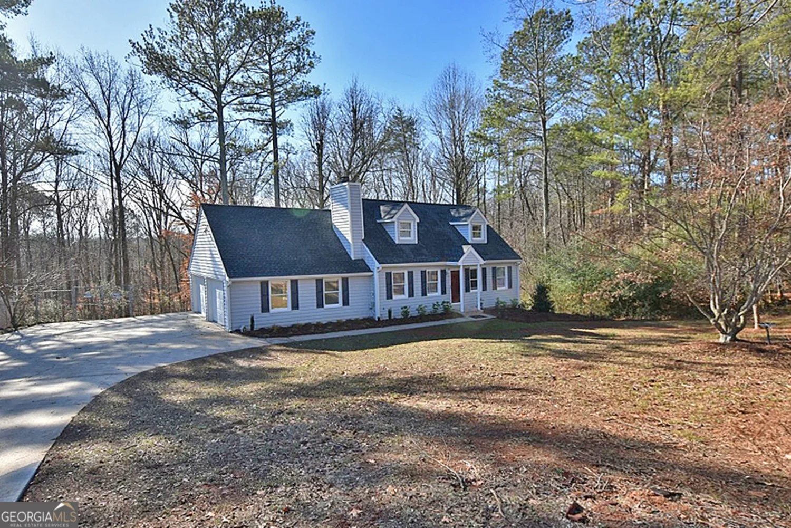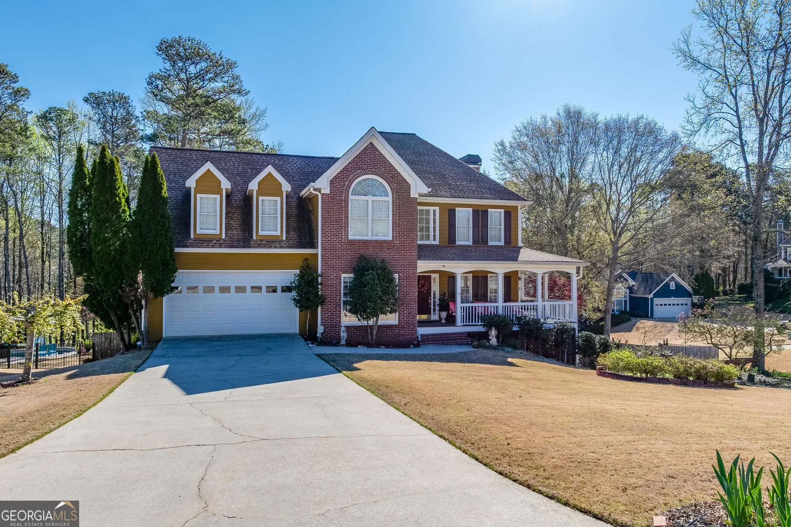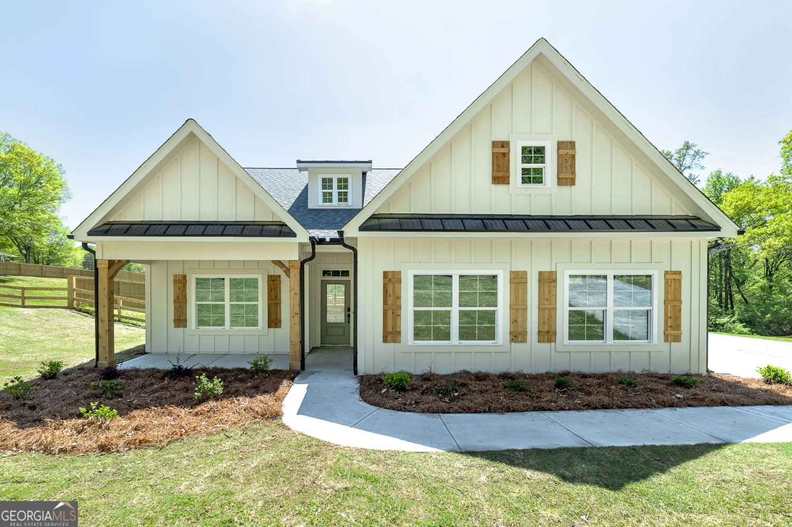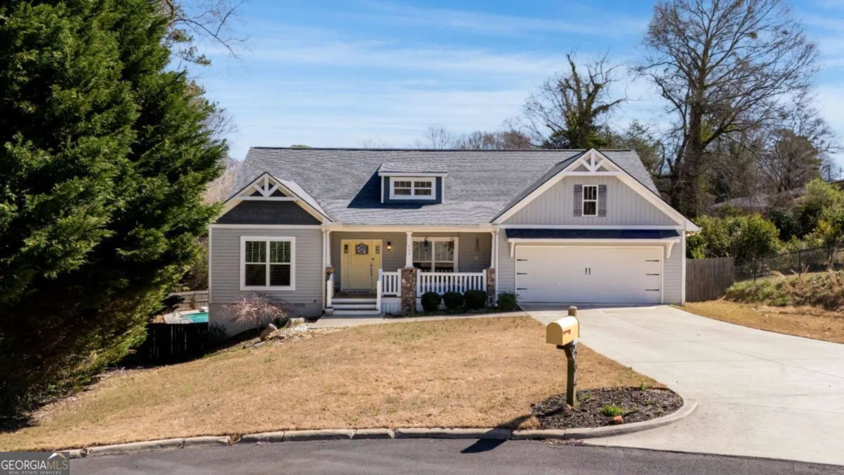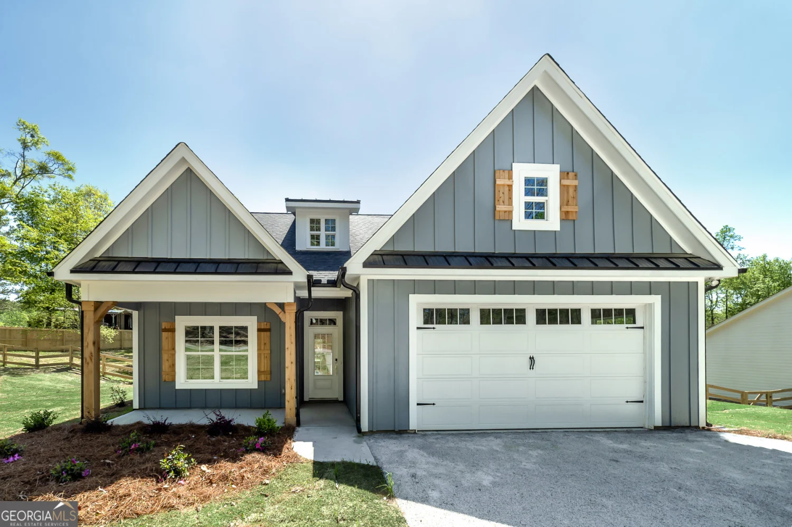4354 clubside driveGainesville, GA 30504
4354 clubside driveGainesville, GA 30504
Description
Charming 5 bedroom/3 bath home inside GAINESVILLE CITY LIMITS on a fenced-in CORNER LOT! Upon entering you'll be greeted with beautiful dark engineered hardwood flooring throughout the main level with French doors to a separate office/den. Guest bedroom is on the main floor with an on-suite full bath. Large living area with coffered ceiling and gas fireplace adorned with a large kitchen & kitchen island with granite countertops. Gas cooktop stove & stainless steel appliances. Large walk-in pantry and an additional Butler's pantry. Formal dining room. Upstairs you'll find the primary suite with a large double shower and extended double vanity for the full spa-like experience! Additionally, the second floor has 3 bedrooms, another full bath and a large loft space perfect for an office/playroom/second living room. The backyard is the perfect spot to relax under the covered patio. This home is located close to shopping/restaurants and the community leaves nothing to be desired with ALL the amenities: pools, greenspace, pavilions, playgrounds & tennis courts. Check this one out and make Mundy Mill your new home!
Property Details for 4354 Clubside Drive
- Subdivision ComplexMundy Mill
- Architectural StyleContemporary
- Parking FeaturesGarage
- Property AttachedNo
LISTING UPDATED:
- StatusActive
- MLS #10502485
- Days on Site11
- Taxes$2,194.94 / year
- MLS TypeResidential
- Year Built2019
- Lot Size0.19 Acres
- CountryHall
LISTING UPDATED:
- StatusActive
- MLS #10502485
- Days on Site11
- Taxes$2,194.94 / year
- MLS TypeResidential
- Year Built2019
- Lot Size0.19 Acres
- CountryHall
Building Information for 4354 Clubside Drive
- StoriesTwo
- Year Built2019
- Lot Size0.1900 Acres
Payment Calculator
Term
Interest
Home Price
Down Payment
The Payment Calculator is for illustrative purposes only. Read More
Property Information for 4354 Clubside Drive
Summary
Location and General Information
- Community Features: Clubhouse, Park, Playground, Pool, Sidewalks, Street Lights, Tennis Court(s)
- Directions: 985 N to Oakwood exit 16; left off exit onto Mundy Mill Rd; go approx 2 mi make right into Mundy Mill subdivision entrance, left onto Clubside Dr, 4354 will be on the right.
- Coordinates: 34.251572,-83.872605
School Information
- Elementary School: Mundy Mill
- Middle School: Gainesville
- High School: Gainesville
Taxes and HOA Information
- Parcel Number: 08024 005227
- Tax Year: 23
- Association Fee Includes: Maintenance Structure, Maintenance Grounds, Sewer, Swimming, Tennis, Water
Virtual Tour
Parking
- Open Parking: No
Interior and Exterior Features
Interior Features
- Cooling: Central Air
- Heating: Central
- Appliances: Cooktop, Dishwasher, Disposal
- Basement: None
- Fireplace Features: Gas Log, Gas Starter
- Flooring: Carpet, Hardwood, Tile
- Interior Features: Double Vanity
- Levels/Stories: Two
- Main Bedrooms: 1
- Bathrooms Total Integer: 3
- Main Full Baths: 1
- Bathrooms Total Decimal: 3
Exterior Features
- Construction Materials: Brick
- Roof Type: Composition
- Laundry Features: Upper Level
- Pool Private: No
Property
Utilities
- Sewer: Public Sewer
- Utilities: Cable Available, Electricity Available, High Speed Internet, Natural Gas Available, Phone Available, Sewer Available, Sewer Connected, Underground Utilities, Water Available
- Water Source: Public
Property and Assessments
- Home Warranty: Yes
- Property Condition: Resale
Green Features
Lot Information
- Above Grade Finished Area: 3357
- Lot Features: City Lot, Corner Lot
Multi Family
- Number of Units To Be Built: Square Feet
Rental
Rent Information
- Land Lease: Yes
Public Records for 4354 Clubside Drive
Tax Record
- 23$2,194.94 ($182.91 / month)
Home Facts
- Beds5
- Baths3
- Total Finished SqFt3,357 SqFt
- Above Grade Finished3,357 SqFt
- StoriesTwo
- Lot Size0.1900 Acres
- StyleSingle Family Residence
- Year Built2019
- APN08024 005227
- CountyHall


