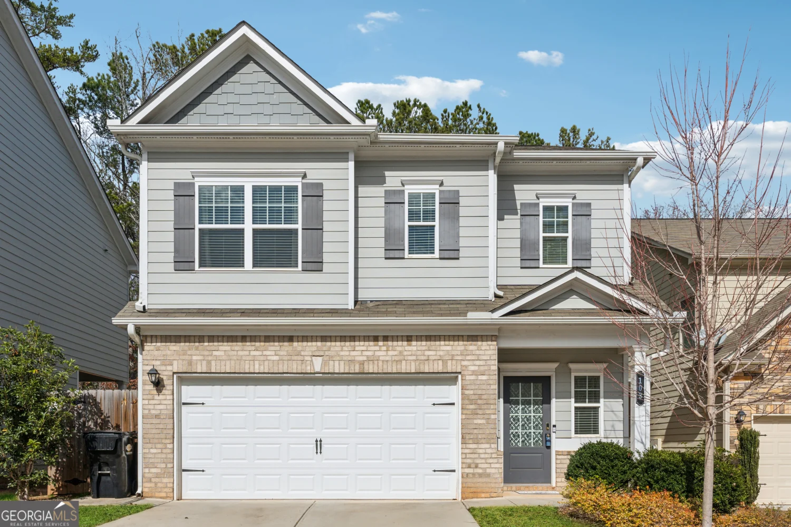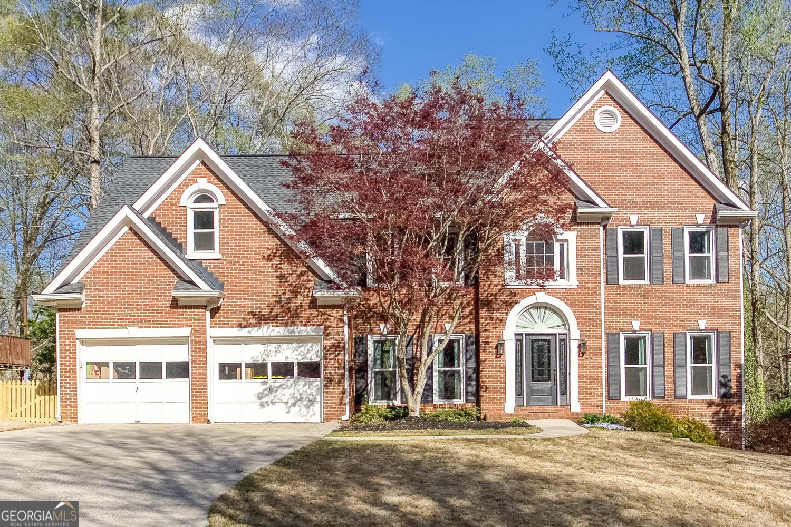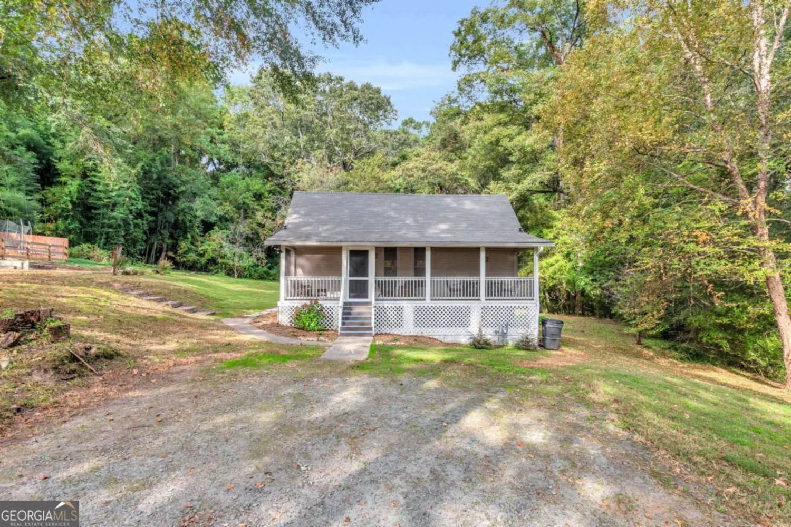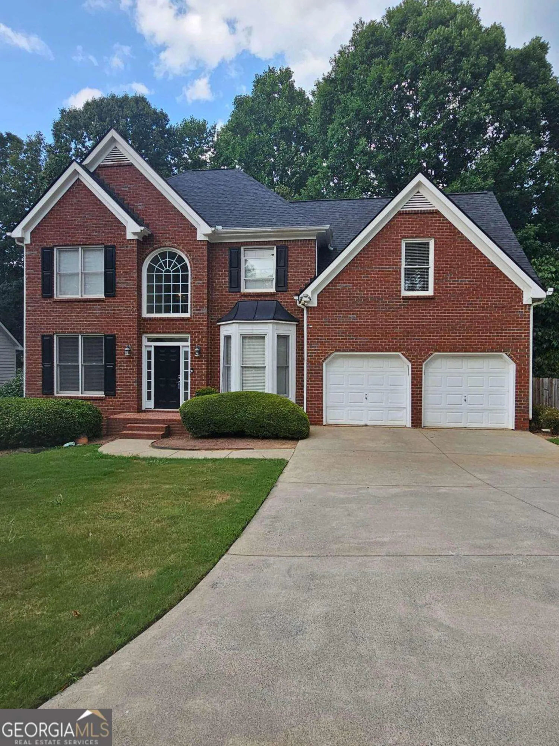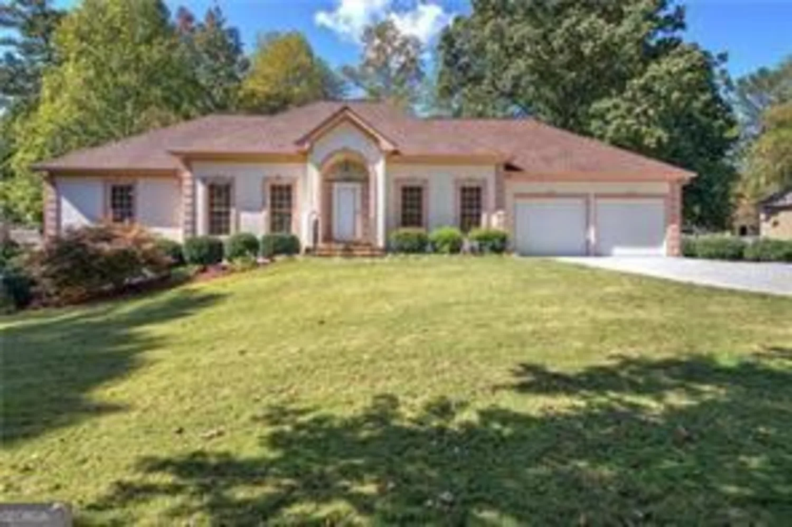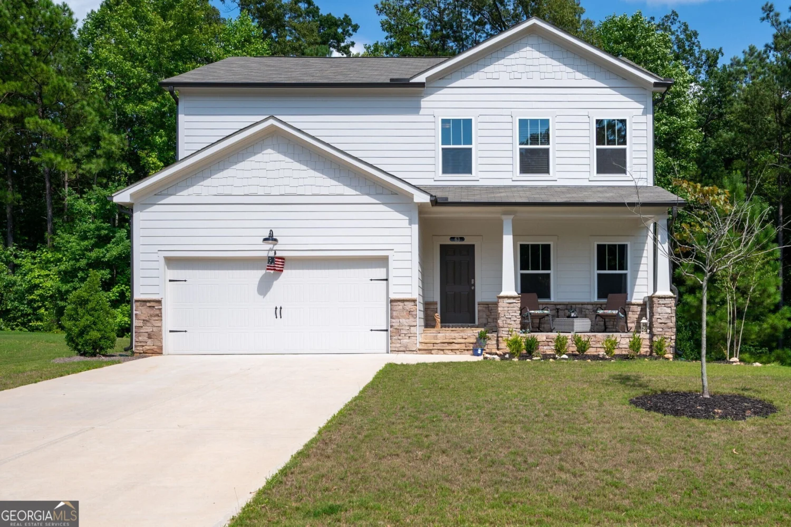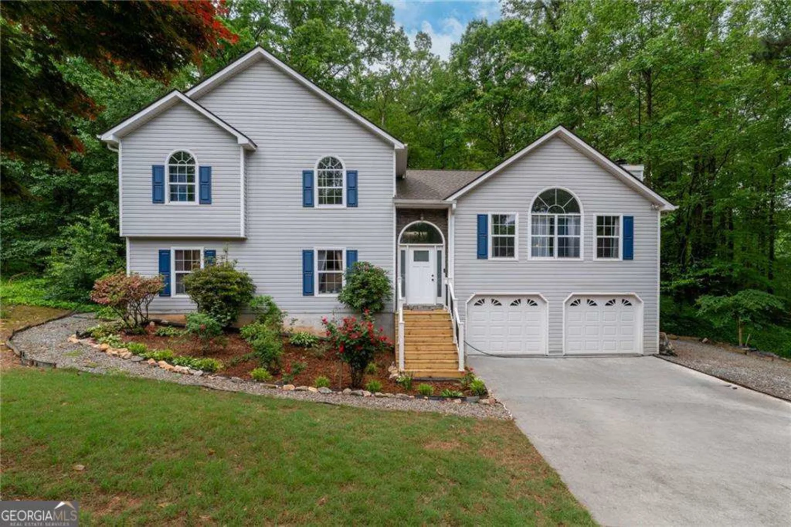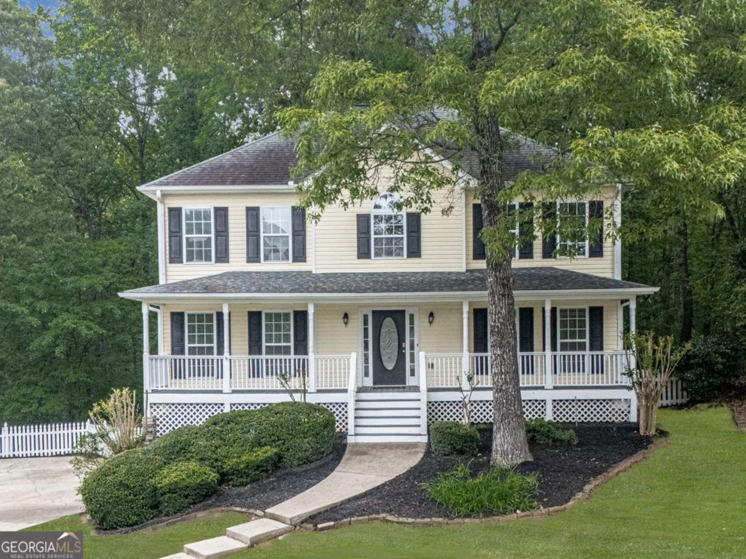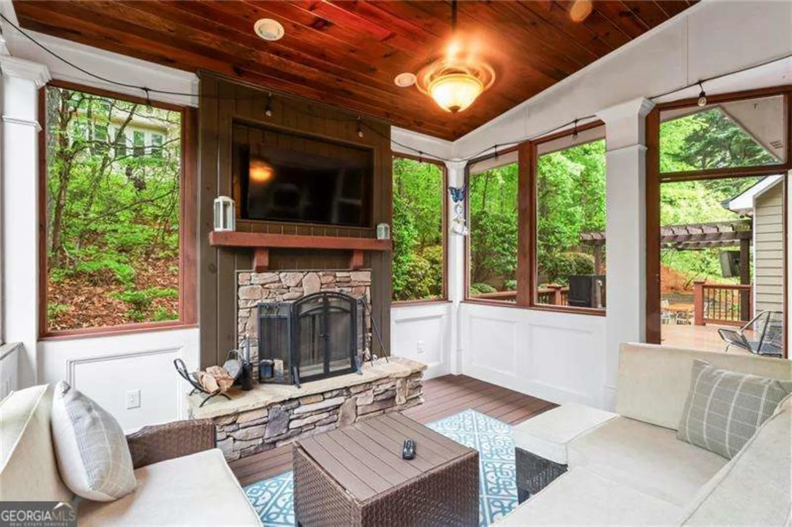71 tobinleigh courtAcworth, GA 30101
71 tobinleigh courtAcworth, GA 30101
Description
Don't miss out on this hard to find master on the main sitting on 1.18 acres in a cul-de-sac lot on Pumpkin Vine Creek. Beautiful golf course community with so many amenities. Fenced in yard on a private wooded lot with creek views. Recently renovated kitchen, master bathroom and apartment in the basement (main room needs finishing sheetrock/flooring but is heated/cooled and has a kitchen and full bath) There is also another half bath in the basement and tons of room to expand. Beautiful refinished hardwoods on the main level, bright sunroom/office with full bath adjacent so can easily be turned into a guest bedroom, separate dining room, laundry room on main. Brick wood burning fireplace in oversized family room. Three additional bedrooms upstairs with a shared full bath. Some of the neighborhood amenities include several swimming pools, tennis courts, pickle ball court, basketball courts, clubhouse, parks and nature trails along the creek and beautiful 18 hole golf course. Close to schools, shopping and restaurants.
Property Details for 71 Tobinleigh Court
- Subdivision ComplexBentwater
- Architectural StyleBrick Front, Traditional
- Parking FeaturesAttached, Garage
- Property AttachedYes
- Waterfront FeaturesStream, Creek
LISTING UPDATED:
- StatusActive
- MLS #10502517
- Days on Site16
- Taxes$3,525 / year
- HOA Fees$900 / month
- MLS TypeResidential
- Year Built2002
- Lot Size1.18 Acres
- CountryPaulding
LISTING UPDATED:
- StatusActive
- MLS #10502517
- Days on Site16
- Taxes$3,525 / year
- HOA Fees$900 / month
- MLS TypeResidential
- Year Built2002
- Lot Size1.18 Acres
- CountryPaulding
Building Information for 71 Tobinleigh Court
- StoriesTwo
- Year Built2002
- Lot Size1.1800 Acres
Payment Calculator
Term
Interest
Home Price
Down Payment
The Payment Calculator is for illustrative purposes only. Read More
Property Information for 71 Tobinleigh Court
Summary
Location and General Information
- Community Features: Clubhouse, Golf, Park, Playground, Pool, Sidewalks, Street Lights, Swim Team, Tennis Court(s)
- Directions: 41 North to Cedarcrest Rd, Turn left, Turn right on Bentwater Drive, go through 4-way stop and follow to Tobinleigh Ct, go left, home is on left in cul-de-sac
- Coordinates: 34.059788,-84.780842
School Information
- Elementary School: Burnt Hickory
- Middle School: McClure
- High School: North Paulding
Taxes and HOA Information
- Parcel Number: 49013
- Tax Year: 2024
- Association Fee Includes: Management Fee, Reserve Fund, Security, Swimming, Tennis
- Tax Lot: B23
Virtual Tour
Parking
- Open Parking: No
Interior and Exterior Features
Interior Features
- Cooling: Central Air
- Heating: Central, Natural Gas
- Appliances: Dishwasher, Disposal, Gas Water Heater, Microwave, Oven/Range (Combo)
- Basement: Bath Finished, Daylight, Finished, Full, Interior Entry
- Fireplace Features: Family Room, Gas Starter
- Flooring: Carpet, Hardwood, Tile
- Interior Features: Double Vanity, In-Law Floorplan, Master On Main Level, Tray Ceiling(s), Vaulted Ceiling(s), Walk-In Closet(s)
- Levels/Stories: Two
- Window Features: Bay Window(s), Window Treatments
- Kitchen Features: Breakfast Area, Breakfast Bar
- Main Bedrooms: 1
- Total Half Baths: 1
- Bathrooms Total Integer: 5
- Main Full Baths: 2
- Bathrooms Total Decimal: 4
Exterior Features
- Accessibility Features: Accessible Approach with Ramp, Accessible Entrance, Accessible Full Bath, Accessible Kitchen
- Construction Materials: Concrete
- Fencing: Back Yard, Fenced, Wood
- Patio And Porch Features: Deck
- Roof Type: Composition
- Security Features: Smoke Detector(s)
- Laundry Features: Mud Room
- Pool Private: No
Property
Utilities
- Sewer: Public Sewer
- Utilities: Cable Available, Electricity Available, High Speed Internet, Natural Gas Available, Sewer Available, Underground Utilities
- Water Source: Public
Property and Assessments
- Home Warranty: Yes
- Property Condition: Resale
Green Features
Lot Information
- Above Grade Finished Area: 2692
- Common Walls: No Common Walls
- Lot Features: Cul-De-Sac, Private
- Waterfront Footage: Stream, Creek
Multi Family
- Number of Units To Be Built: Square Feet
Rental
Rent Information
- Land Lease: Yes
Public Records for 71 Tobinleigh Court
Tax Record
- 2024$3,525.00 ($293.75 / month)
Home Facts
- Beds5
- Baths4
- Total Finished SqFt2,992 SqFt
- Above Grade Finished2,692 SqFt
- Below Grade Finished300 SqFt
- StoriesTwo
- Lot Size1.1800 Acres
- StyleSingle Family Residence
- Year Built2002
- APN49013
- CountyPaulding
- Fireplaces1





