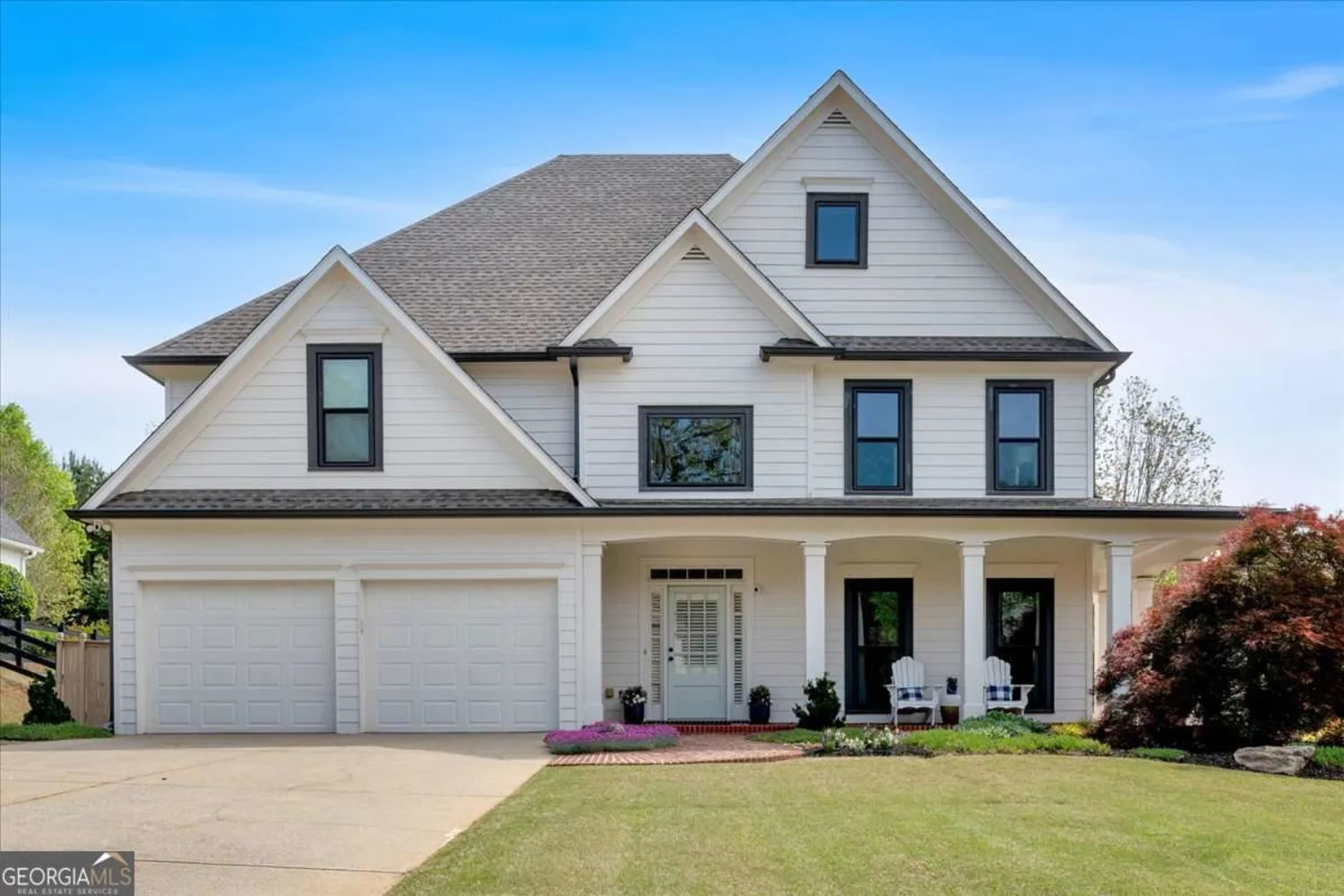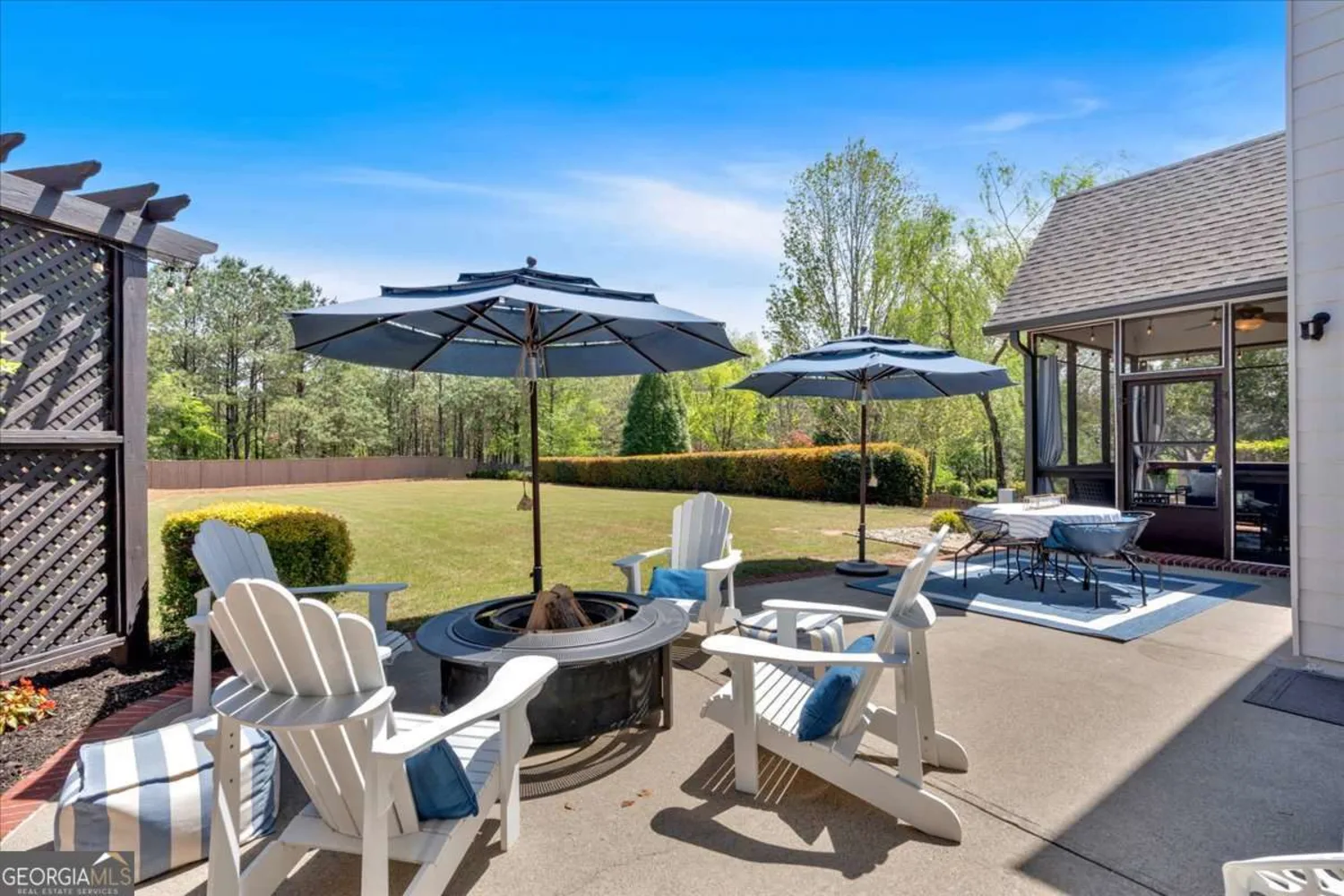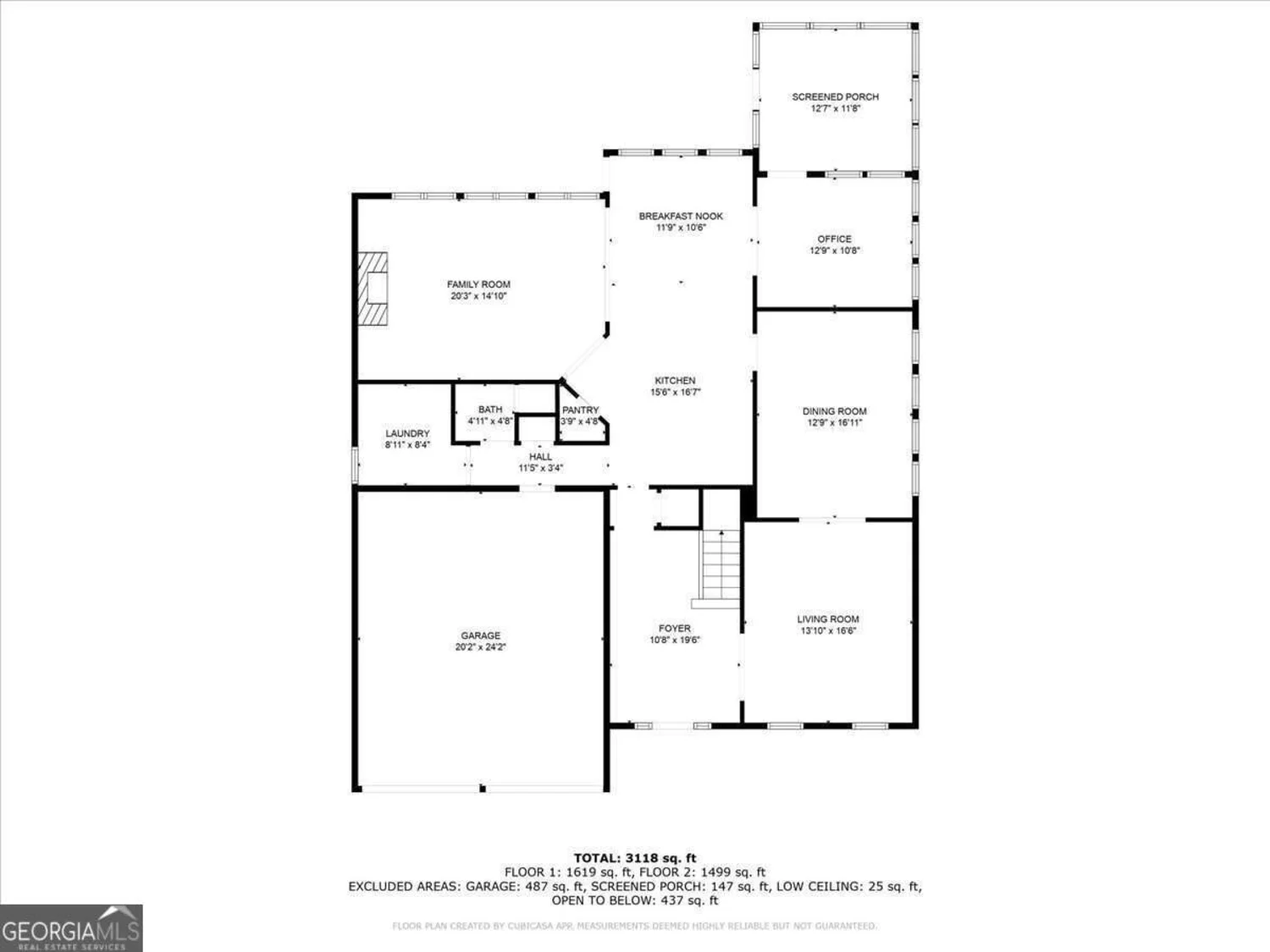541 lombard streetMarietta, GA 30064
541 lombard streetMarietta, GA 30064
Description
Move in and enjoy this stunning 4 bedroom, 3.5 bath traditional Williamscraft home. Convenient to everything-3 miles to Marietta Square with many dining and shopping options, less than 1 mile to Kennesaw Mountain Cheatham Hill trail and walkable to several restaurants and shopping. This beautifully maintained residence has upgrades galore with a new kitchen, custom reclaimed wood built-ins, new windows, new roof, HVAC, fixtures, lighting, updated baths, recently painted inside and out and high end french oak flooring throughout the main level. This spacious, elegant, open floor plan home is an entertainer's dream with a designer kitchen with custom wood hood, quartz countertops and open shelving. The kitchen is open to the 2-story family room with plenty of natural light and built-ins with a bar cabinet and storage. On the other side of the kitchen, the dining room has a built-in cabinet for coffee and a custom buffet with tons of storage and quartz countertops. From the dining room, pocket doors lead to the media room. Completing the first floor is also a half bath, large laundry room with sink and cabinets and sunroom/flex space for an office, playroom or studio. Upstairs there is a expansive primary suite with two walk-in closets, a sitting area and large master bath featuring a seamless glass shower, jetted tub and updated fixtures. There are three additional bedrooms - two bedrooms share a jack-and-jill bath. The fourth bedroom has its own private bath making it ideal for guests or a media room. Head outside to a huge, level backyard and oversized patio - where the possibilities are endless! You can also choose to relax in the screened porch while listening to the fountain. Easily add a hot tub with 220 outlet already installed. Neighborhood amenities include a newly renovated pool, playground and tennis/pickleball courts. It's more than a home, it's a lifestyle! Additional updates include new windows, roof, HVAC systems, hot water heater, fixtures, lighting, designer paint throughout, custom cabinetry, landscaping, and more ~ leaving nothing to do but move in and enjoy.
Property Details for 541 Lombard Street
- Subdivision ComplexNob Ridge
- Architectural StyleTraditional
- ExteriorOther
- Parking FeaturesGarage, Garage Door Opener, Kitchen Level
- Property AttachedYes
- Waterfront FeaturesPond
LISTING UPDATED:
- StatusActive
- MLS #10502608
- Days on Site37
- Taxes$6,530 / year
- HOA Fees$1,050 / month
- MLS TypeResidential
- Year Built2002
- Lot Size0.50 Acres
- CountryCobb
Go tour this home
LISTING UPDATED:
- StatusActive
- MLS #10502608
- Days on Site37
- Taxes$6,530 / year
- HOA Fees$1,050 / month
- MLS TypeResidential
- Year Built2002
- Lot Size0.50 Acres
- CountryCobb
Go tour this home
Building Information for 541 Lombard Street
- StoriesTwo
- Year Built2002
- Lot Size0.5000 Acres
Payment Calculator
Term
Interest
Home Price
Down Payment
The Payment Calculator is for illustrative purposes only. Read More
Property Information for 541 Lombard Street
Summary
Location and General Information
- Community Features: Clubhouse, Playground, Pool, Sidewalks, Street Lights, Tennis Court(s), Near Shopping
- Directions: From Marietta Square- Take Whitlock to Dallas Hwy approx 5 mi, turn left at the intersection onto Villa Rica Rd. Turn left into Nob Ridge to top of hill... Take Right onto Lombard... Home will be on left.
- Coordinates: 33.94159,-84.62191
School Information
- Elementary School: Cheatham Hill
- Middle School: Lovinggood
- High School: Hillgrove
Taxes and HOA Information
- Parcel Number: 19004700530
- Tax Year: 2024
- Association Fee Includes: Maintenance Grounds, Swimming, Tennis
Virtual Tour
Parking
- Open Parking: No
Interior and Exterior Features
Interior Features
- Cooling: Ceiling Fan(s), Central Air, Electric, Zoned
- Heating: Natural Gas, Zoned
- Appliances: Disposal, Double Oven
- Basement: None
- Fireplace Features: Gas Starter
- Flooring: Carpet, Hardwood
- Interior Features: High Ceilings, Rear Stairs, Split Bedroom Plan, Tray Ceiling(s), Walk-In Closet(s)
- Levels/Stories: Two
- Window Features: Double Pane Windows
- Kitchen Features: Breakfast Area, Breakfast Bar, Kitchen Island, Walk-in Pantry
- Bathrooms Total Integer: 4
- Main Full Baths: 1
- Bathrooms Total Decimal: 4
Exterior Features
- Construction Materials: Concrete
- Fencing: Back Yard, Privacy, Wood
- Patio And Porch Features: Deck, Screened
- Roof Type: Composition
- Security Features: Smoke Detector(s)
- Laundry Features: Laundry Closet
- Pool Private: No
Property
Utilities
- Sewer: Public Sewer
- Utilities: Cable Available, High Speed Internet, Sewer Available, Underground Utilities, Water Available
- Water Source: Public
Property and Assessments
- Home Warranty: Yes
- Property Condition: Resale
Green Features
Lot Information
- Common Walls: No Common Walls
- Lot Features: Level, Private
- Waterfront Footage: Pond
Multi Family
- Number of Units To Be Built: Square Feet
Rental
Rent Information
- Land Lease: Yes
Public Records for 541 Lombard Street
Tax Record
- 2024$6,530.00 ($544.17 / month)
Home Facts
- Beds4
- Baths4
- StoriesTwo
- Lot Size0.5000 Acres
- StyleSingle Family Residence
- Year Built2002
- APN19004700530
- CountyCobb
- Fireplaces1
Similar Homes
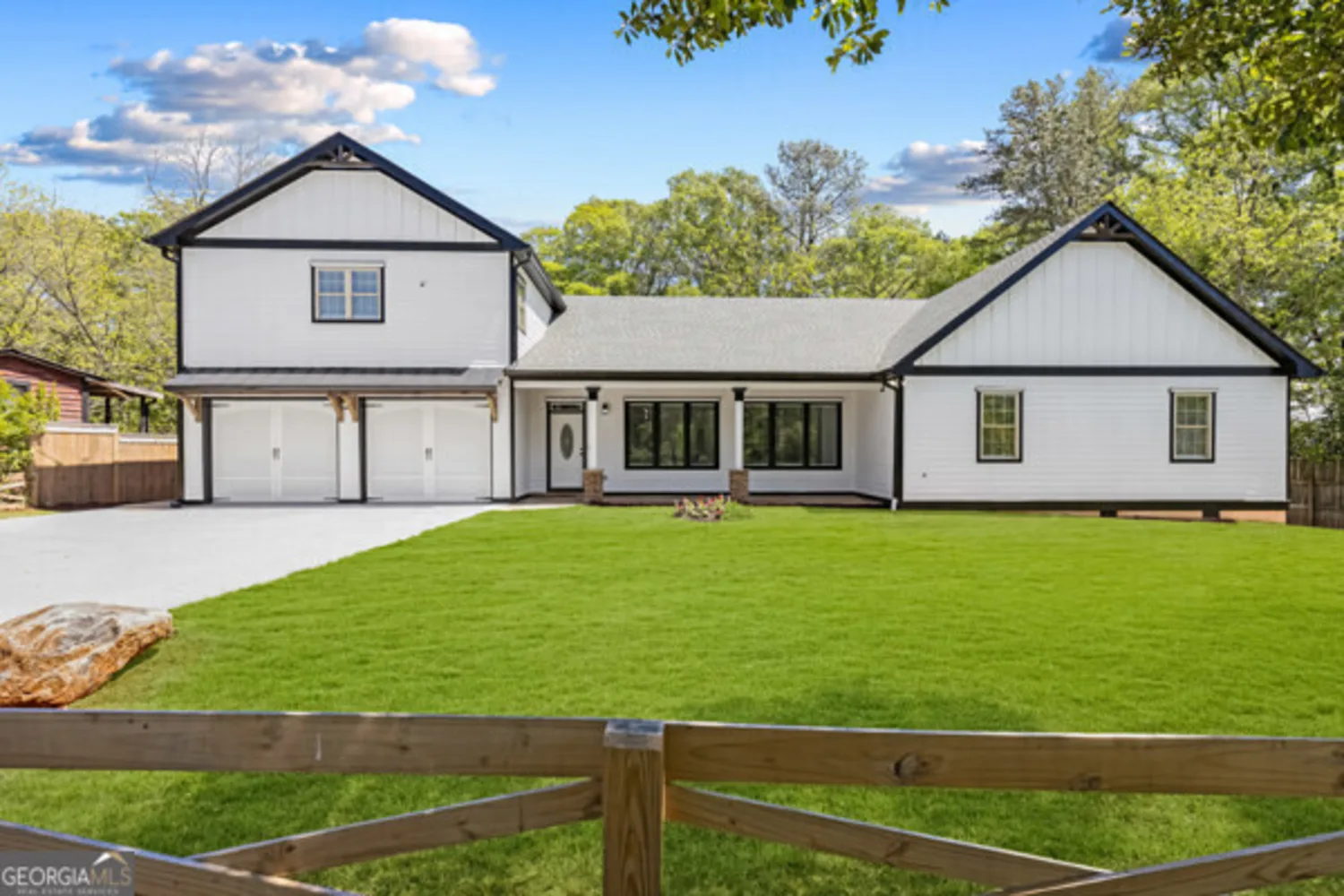
915 John Ward Road SW
Marietta, GA 30064
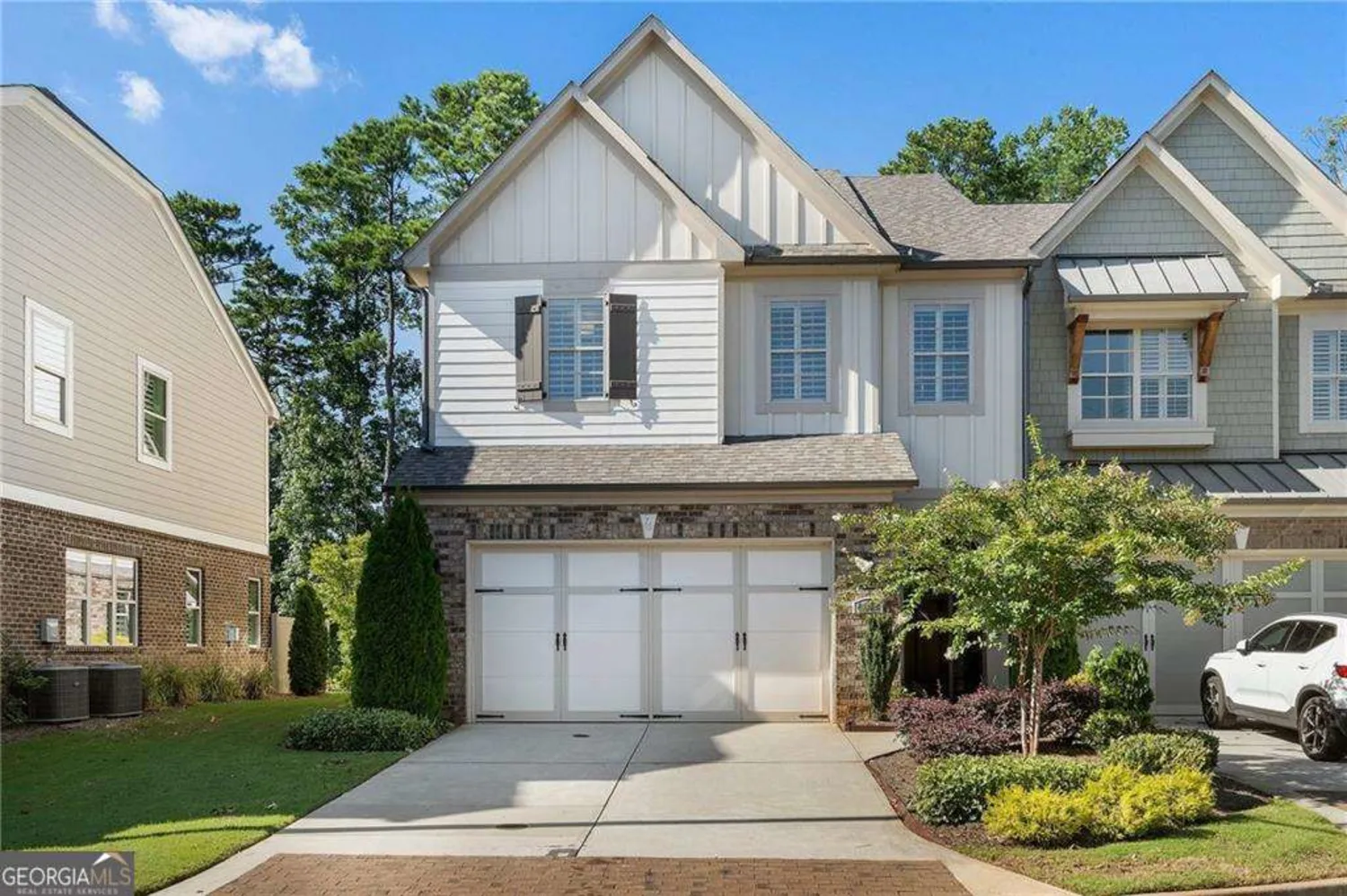
4137 Avid Park
Marietta, GA 30062
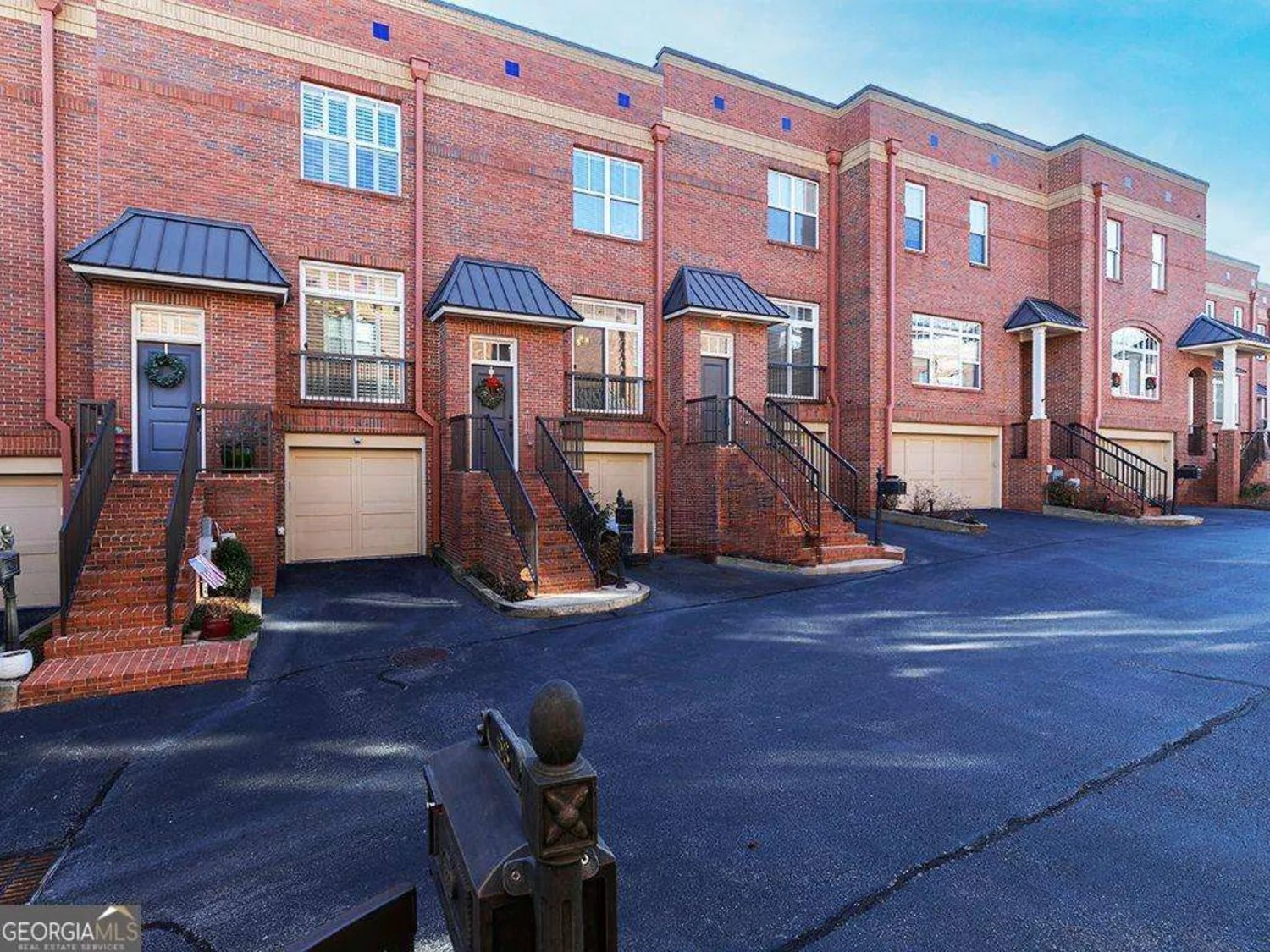
62 Emerson Hill Square
Marietta, GA 30060
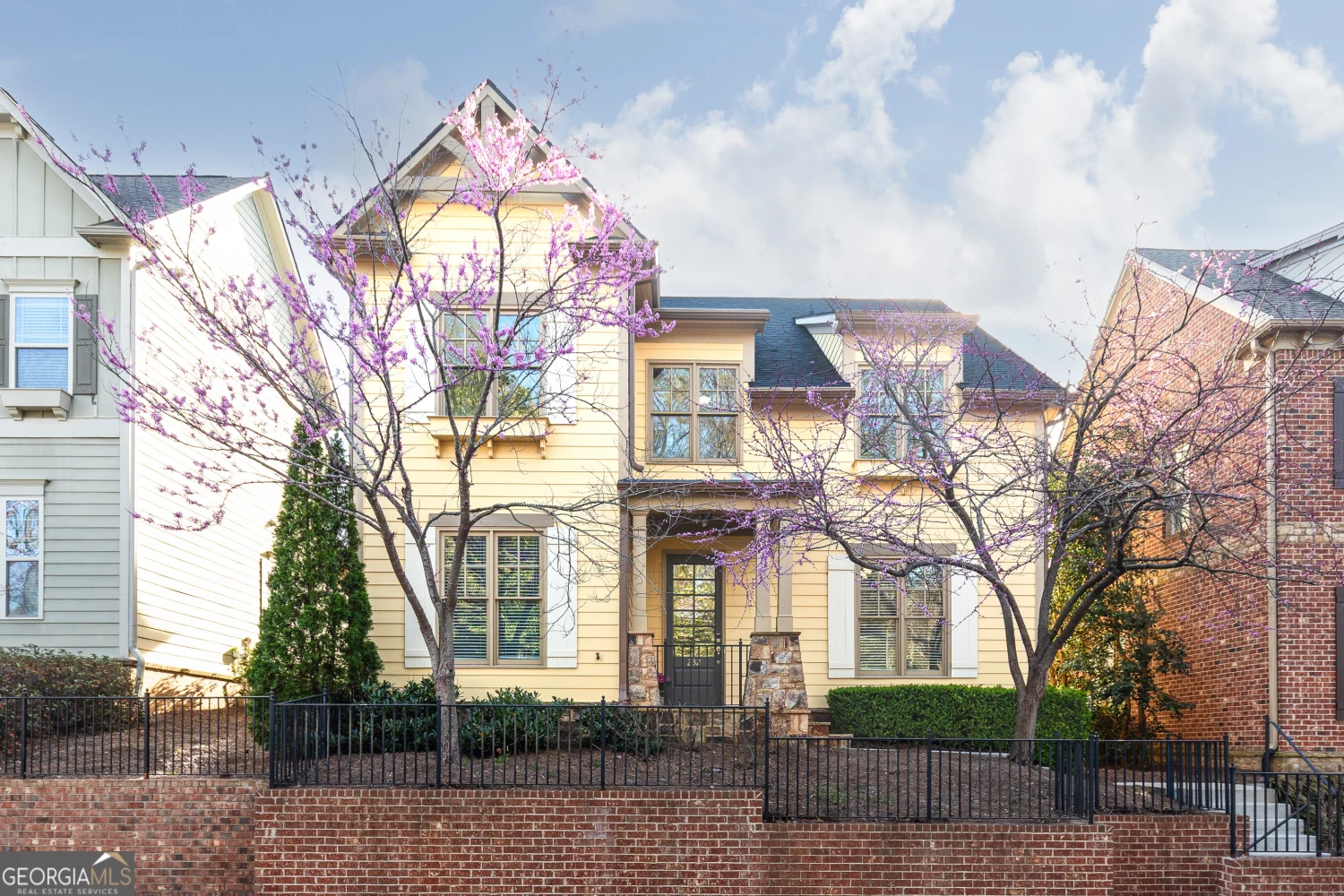
232 Hunt Street NE
Marietta, GA 30060
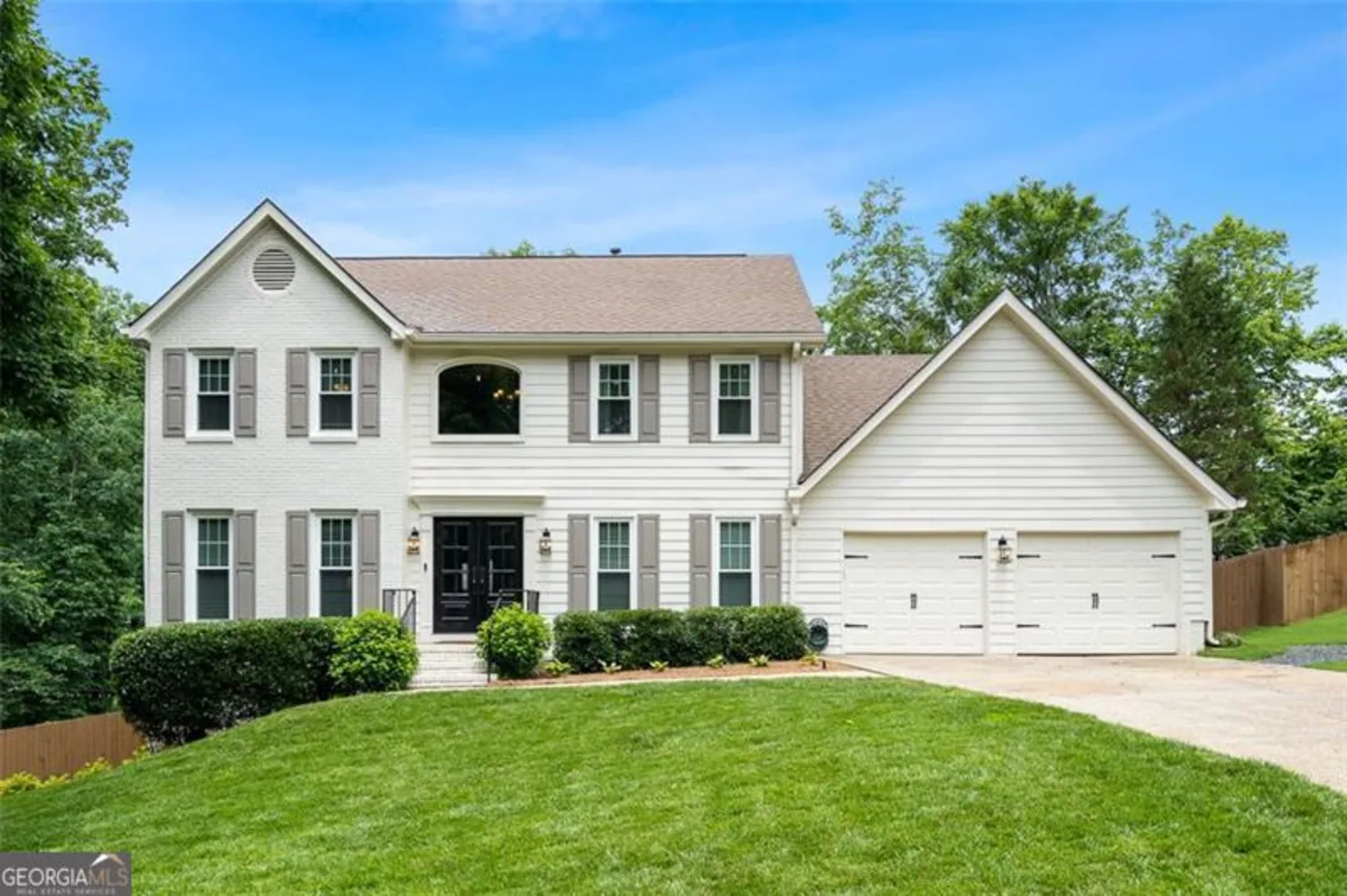
3710 Robinson Walk
Marietta, GA 30068
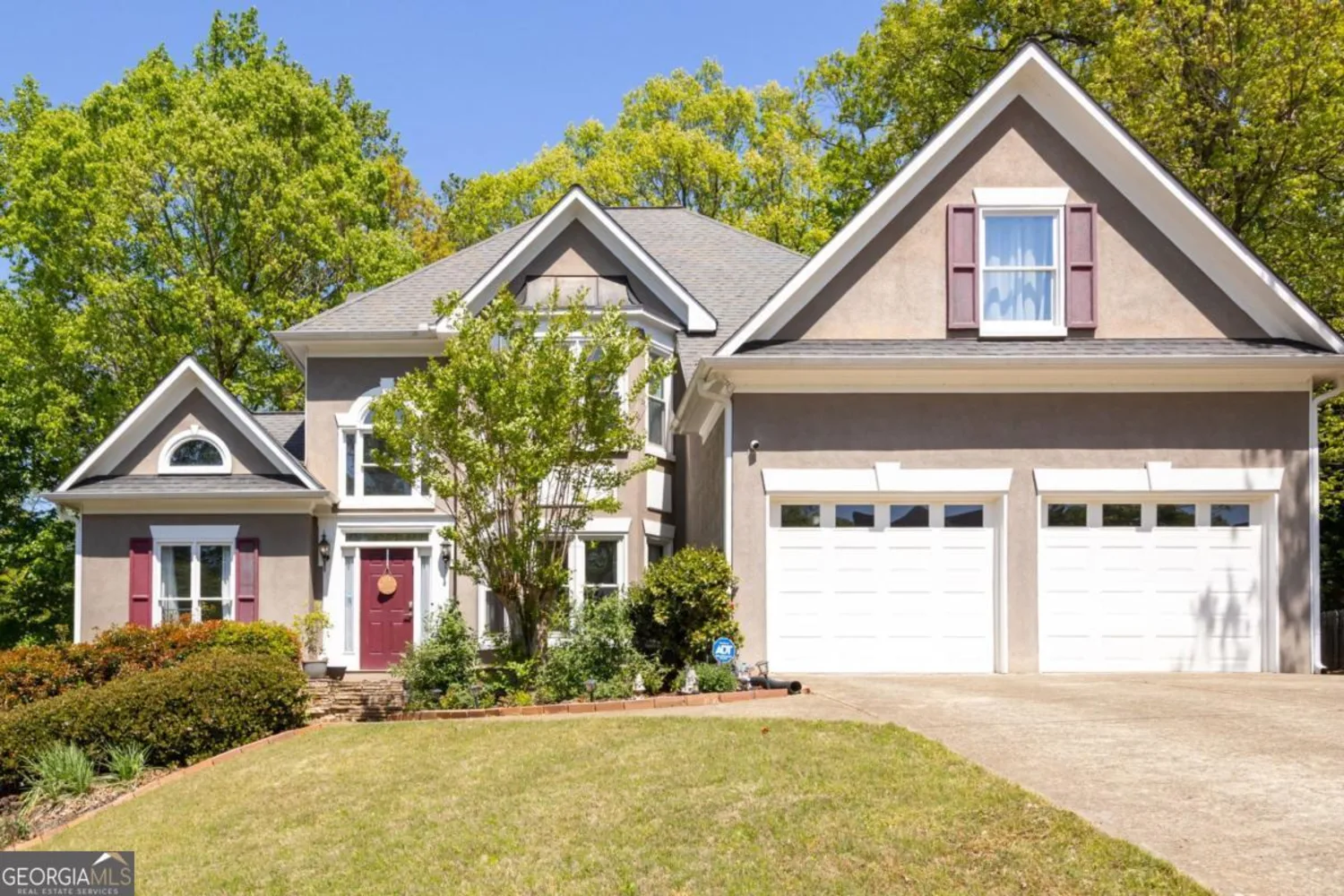
4016 Upland Trace
Marietta, GA 30066
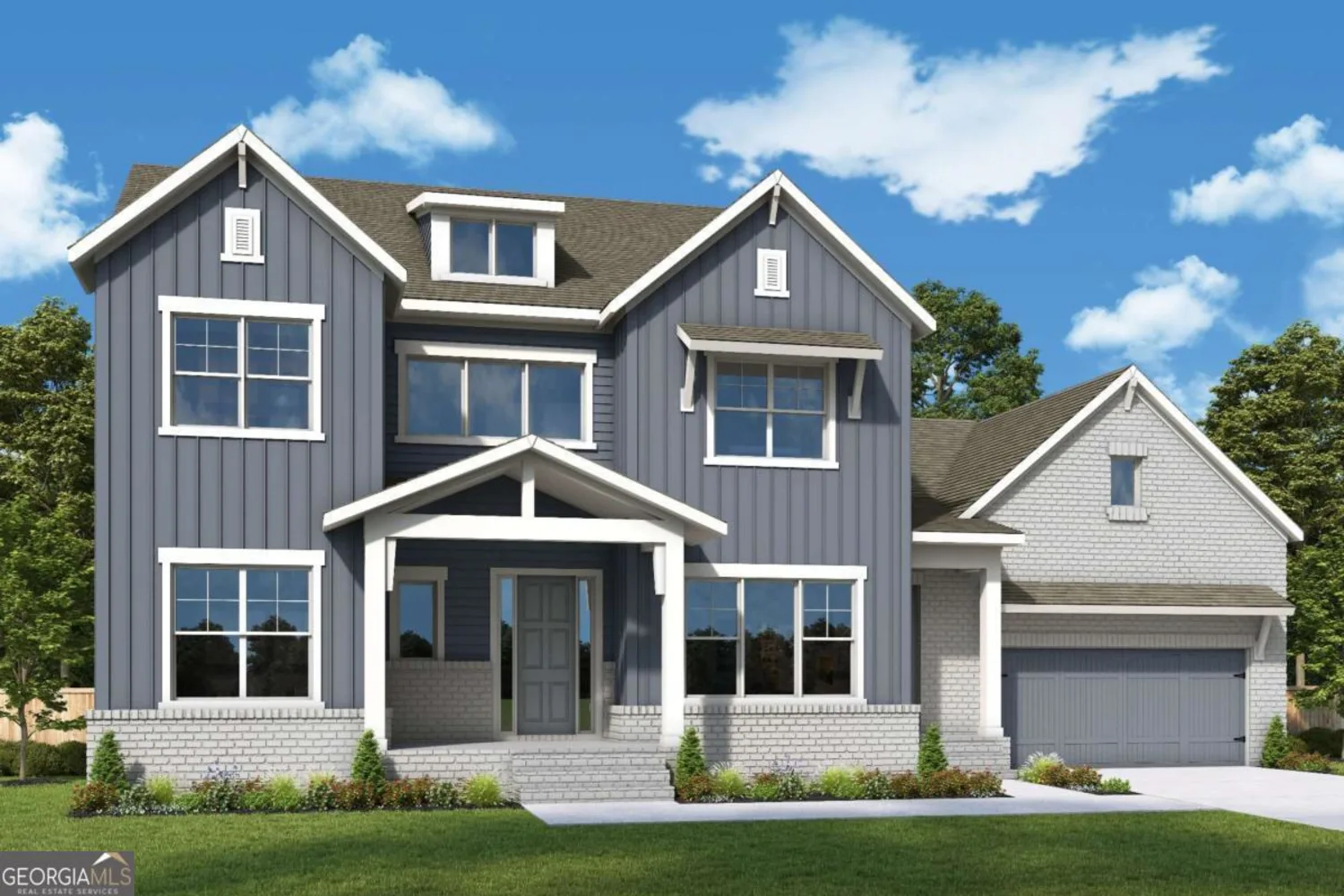
448 Lower Shoreline Court SW
Marietta, GA 30064
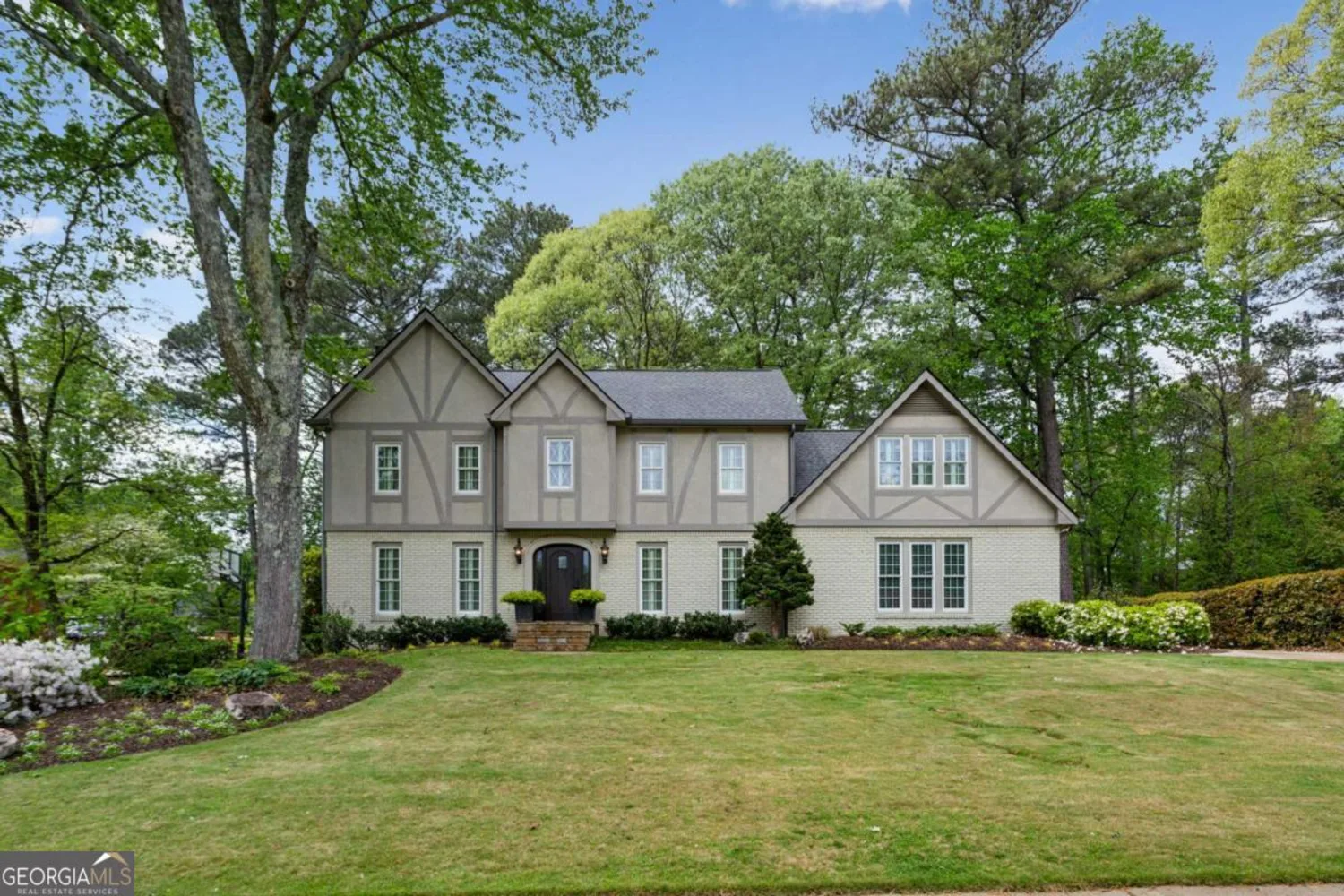
640 SIBLEY Forest SE
Marietta, GA 30067
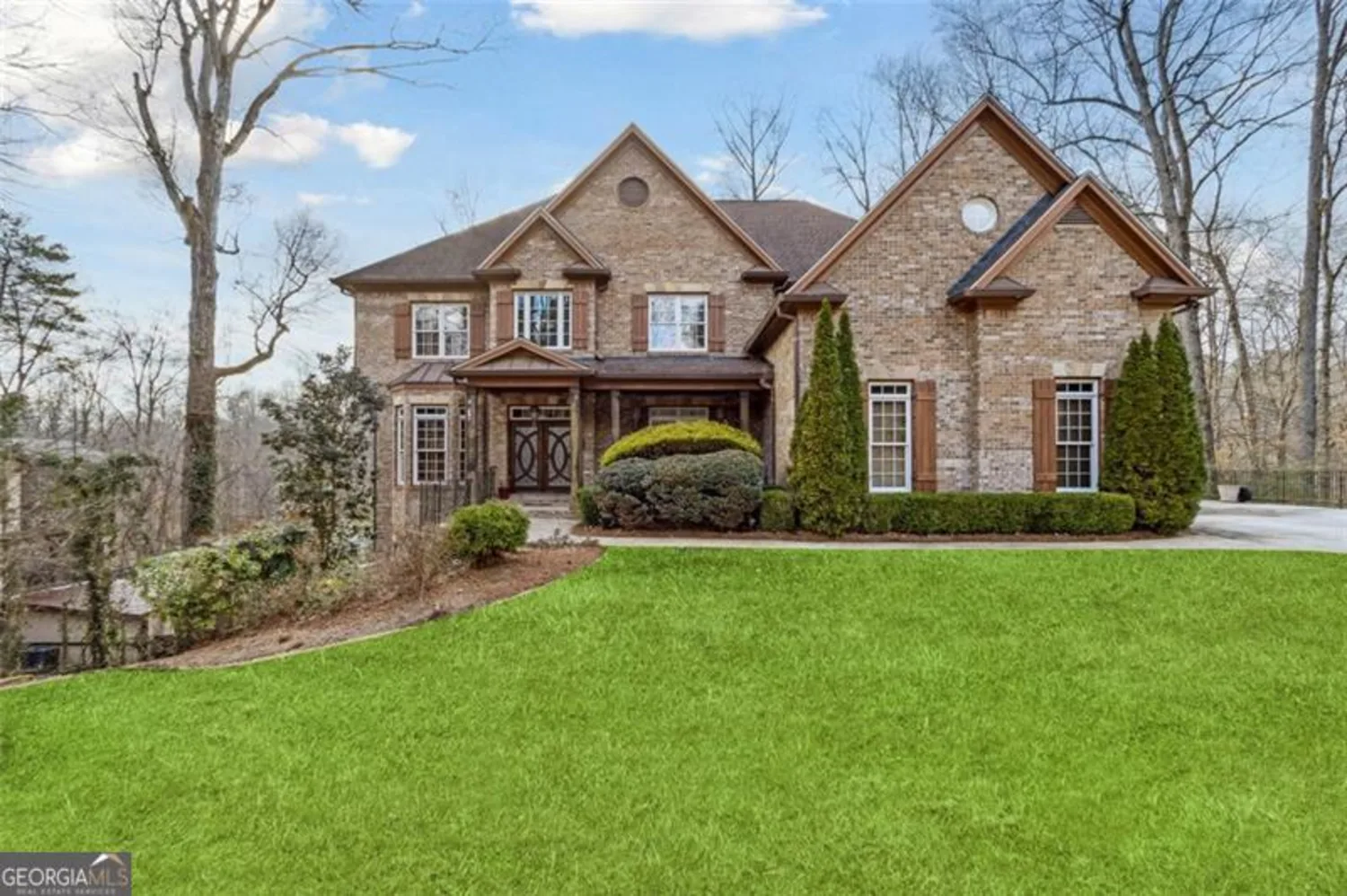
2353 HABERSHAM Drive SW
Marietta, GA 30064


