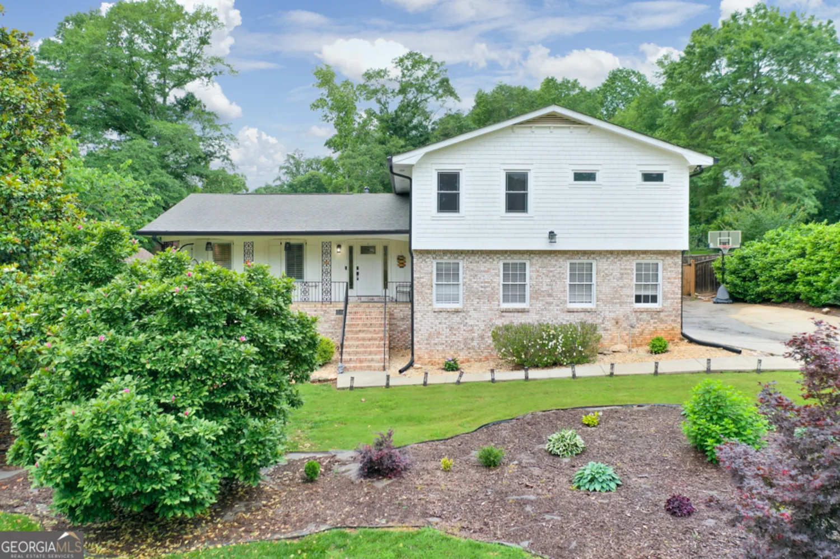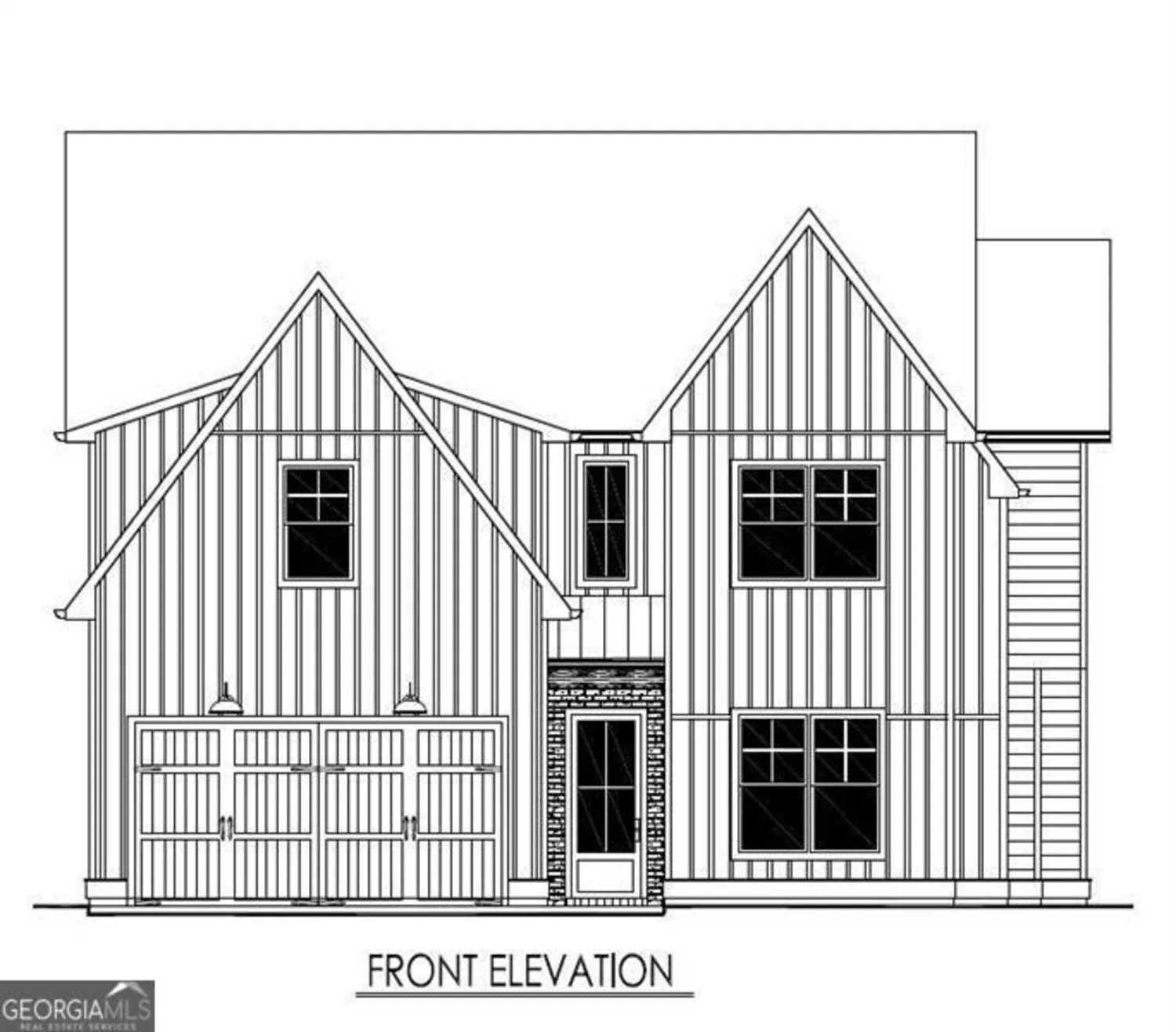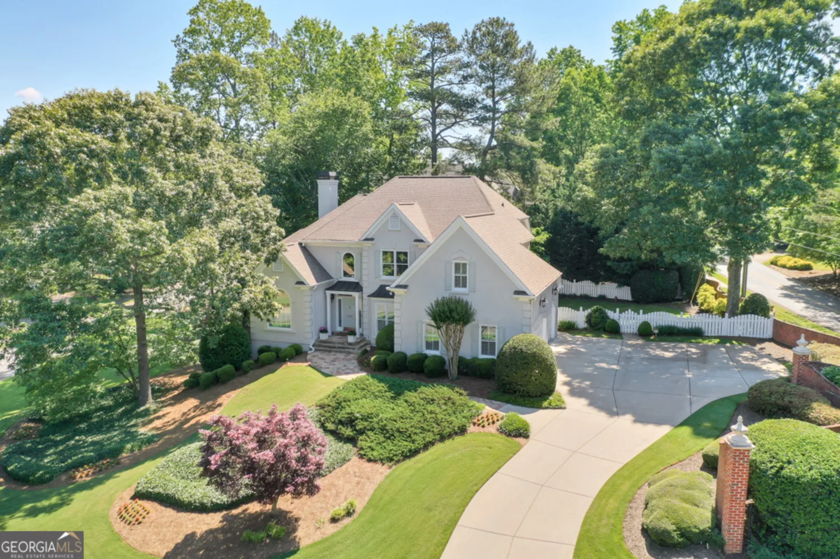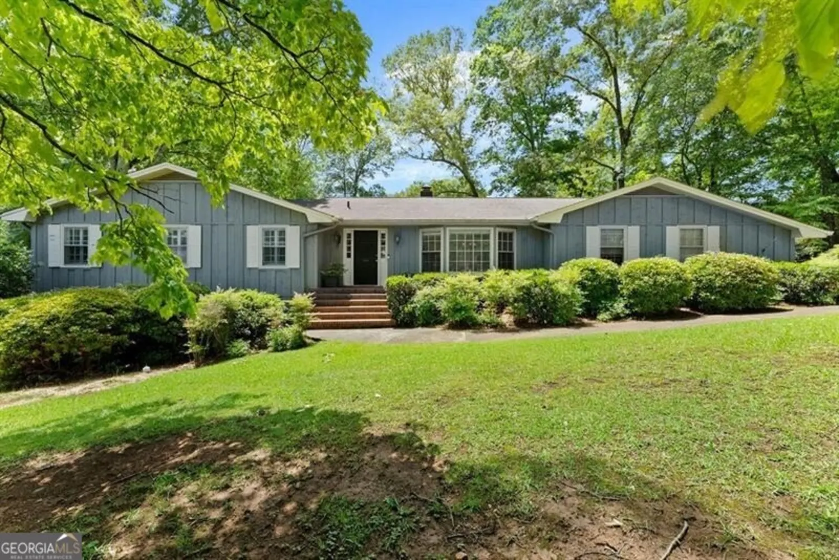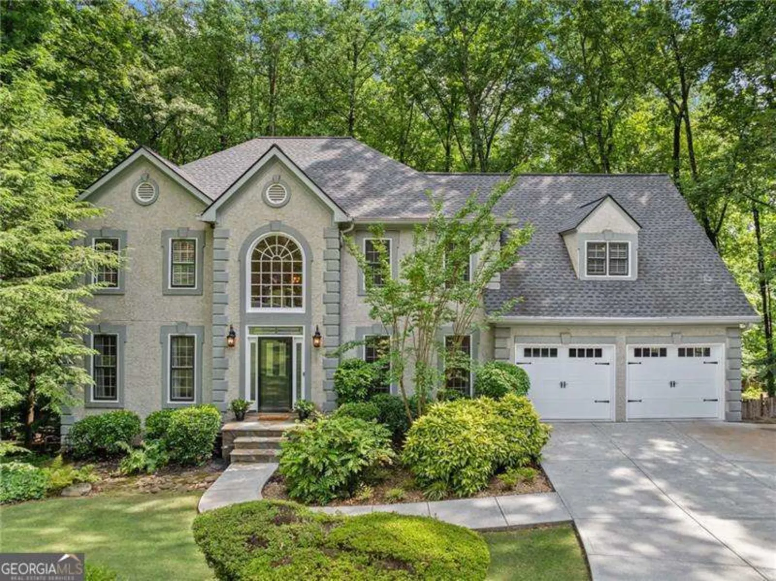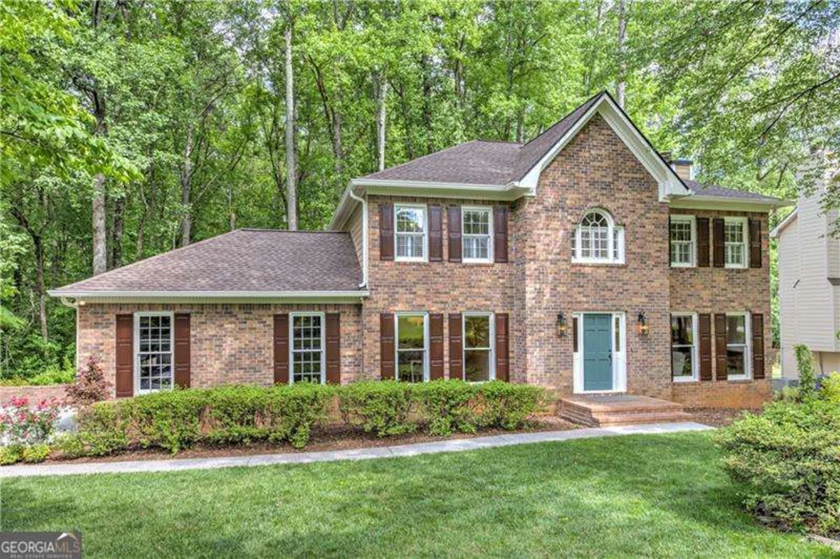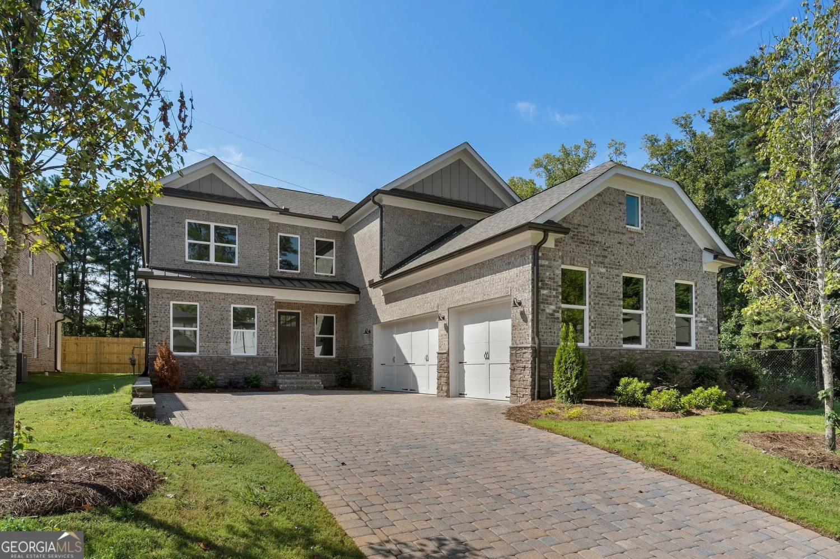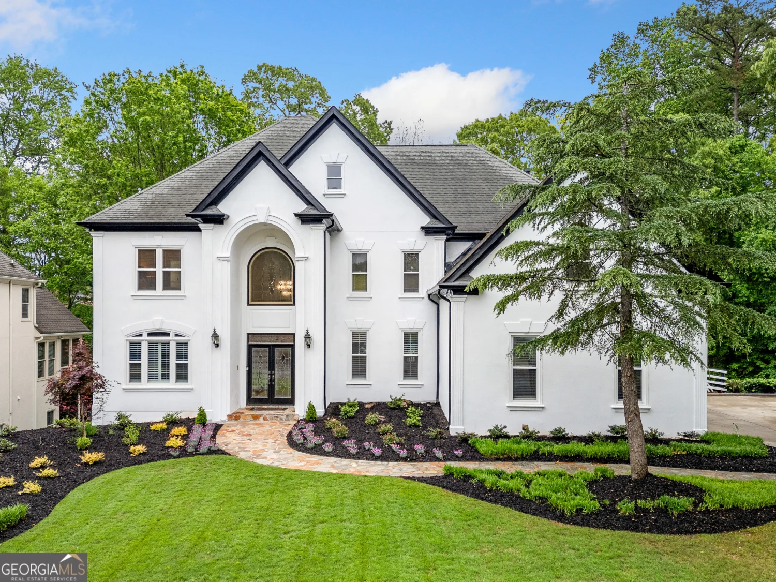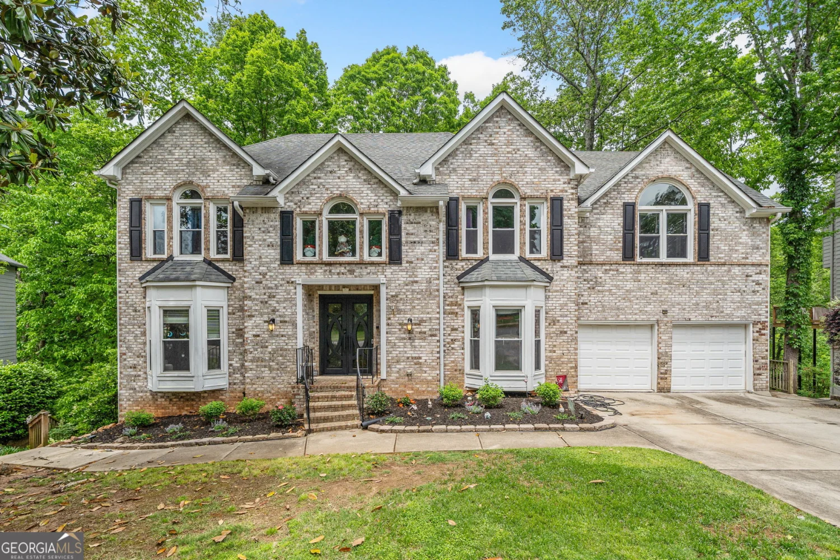2353 habersham drive swMarietta, GA 30064
2353 habersham drive swMarietta, GA 30064
Description
Tuscan-style dream home in McNeel Farms is a bespoke luxury residence where custom design takes center stage. Nestled on a serene, acre-sized wooded lot, this home boasts designer-inspired finishes, soaring 10-foot ceilings, and gleaming hardwood floors throughout. The gracious two-story entry Foyer is flanked by an old-world charm Study and a banquet-sized Dining Room adorned with a custom chandelier. The Great Room's focal points include floor-to-ceiling windows, a striking fireplace with a custom mantel, an antique mirror, built-in bookcases, and an impressive 20-foot coffered ceiling complemented by a magnificent chandelier. The eat-in Kitchen is a chef's delight, featuring Viking appliances, custom cabinetry, exquisite millwork, and bricked flooring that enhances its sophisticated character. The space also includes a professional-grade gas range, a Sub-Zero glass-front refrigerator, a wine fridge, stone countertops, designer fixtures, and a coveted walk-in Pantry providing ample storage. Adjacent to the Kitchen, the cozy Keeping Room features a fireplace, custom built-in bookcases, and access to an enclosed Porch and Deck. The light-filled main-floor En suite Bedroom doubles as a Home Office space and offers serene views of the rear deck and backyard. Upstairs, the elegant Primary Bedroom Suite features a gas fireplace and a luxurious Bath with custom vanities, an oversized Jacuzzi soaking tub, a separate dual walk-in shower, and a spacious walk-in Closet. Three additional Secondary Bedrooms include one En suite and two connected by a Jack-and-Jill bath, each outfitted with a Jacuzzi tub/shower, custom cabinetry, designer fixtures, and ample closet space. The Laundry Room is thoughtfully designed with a wet sink and custom cabinetry. The two Daylight Lower Levels, complete with full decks, provide an opportunity for customization to suit your needs. This one-of-a-kind luxury residence is located within the award-winning Hillgrove School District and is just two miles from Cheatham Hill Battleground Park and its scenic trails. A unique opportunity not to be missed offered to you by a very motivated seller!
Property Details for 2353 HABERSHAM Drive SW
- Subdivision ComplexMcNeel Farms
- Architectural StyleBrick Front, Traditional
- ExteriorOther
- Num Of Parking Spaces3
- Parking FeaturesAttached, Garage, Garage Door Opener, Kitchen Level, Side/Rear Entrance, Storage
- Property AttachedYes
LISTING UPDATED:
- StatusActive
- MLS #10460120
- Days on Site77
- Taxes$2,346 / year
- HOA Fees$150 / month
- MLS TypeResidential
- Year Built2008
- Lot Size0.96 Acres
- CountryCobb
LISTING UPDATED:
- StatusActive
- MLS #10460120
- Days on Site77
- Taxes$2,346 / year
- HOA Fees$150 / month
- MLS TypeResidential
- Year Built2008
- Lot Size0.96 Acres
- CountryCobb
Building Information for 2353 HABERSHAM Drive SW
- StoriesThree Or More
- Year Built2008
- Lot Size0.9600 Acres
Payment Calculator
Term
Interest
Home Price
Down Payment
The Payment Calculator is for illustrative purposes only. Read More
Property Information for 2353 HABERSHAM Drive SW
Summary
Location and General Information
- Community Features: Street Lights, Tennis Court(s), Walk To Schools
- Directions: GPS, or from 75, take Windy Hill Rd. West and continue to John Ward Rd. Go Right and follow 1.4 miles to Habersham Dr SW/McNeel Farms entry. Home will be down on the Left at 2353 Habersham Dr. SW. Or Dallas Hwy West, to Left at John Ward Rd. and follow to Right at Habersham Dr SW
- View: Seasonal View
- Coordinates: 33.927766,-84.622096
School Information
- Elementary School: Cheatham Hill
- Middle School: Lovinggood
- High School: Hillgrove
Taxes and HOA Information
- Parcel Number: 19017600130
- Tax Year: 2024
- Association Fee Includes: Maintenance Structure, Reserve Fund, Swimming, Tennis
Virtual Tour
Parking
- Open Parking: No
Interior and Exterior Features
Interior Features
- Cooling: Ceiling Fan(s), Central Air, Electric, Zoned
- Heating: Central, Forced Air, Natural Gas, Zoned
- Appliances: Dishwasher, Disposal, Double Oven, Gas Water Heater, Microwave, Oven/Range (Combo), Oven, Refrigerator, Stainless Steel Appliance(s), Tankless Water Heater
- Basement: Bath/Stubbed, Boat Door, Daylight, Exterior Entry, Full, Interior Entry, Unfinished
- Fireplace Features: Family Room, Gas Log, Gas Starter, Masonry, Master Bedroom, Other
- Flooring: Hardwood, Stone, Tile
- Interior Features: Bookcases, Double Vanity, High Ceilings, Separate Shower, Split Bedroom Plan, Tile Bath, Tray Ceiling(s), Entrance Foyer, Walk-In Closet(s)
- Levels/Stories: Three Or More
- Window Features: Double Pane Windows, Window Treatments
- Kitchen Features: Breakfast Area, Breakfast Bar, Breakfast Room, Solid Surface Counters, Walk-in Pantry
- Foundation: Pillar/Post/Pier
- Main Bedrooms: 1
- Bathrooms Total Integer: 4
- Main Full Baths: 1
- Bathrooms Total Decimal: 4
Exterior Features
- Accessibility Features: Other
- Construction Materials: Concrete
- Patio And Porch Features: Deck, Patio, Porch
- Roof Type: Composition
- Security Features: Carbon Monoxide Detector(s), Security System, Smoke Detector(s)
- Spa Features: Bath
- Laundry Features: Other, Upper Level
- Pool Private: No
Property
Utilities
- Sewer: Public Sewer
- Utilities: Cable Available, Electricity Available, Natural Gas Available, Phone Available, Sewer Available, Underground Utilities, Water Available
- Water Source: Public
Property and Assessments
- Home Warranty: Yes
- Property Condition: Resale
Green Features
- Green Energy Efficient: Water Heater
Lot Information
- Above Grade Finished Area: 4985
- Common Walls: No Common Walls
- Lot Features: Private
Multi Family
- Number of Units To Be Built: Square Feet
Rental
Rent Information
- Land Lease: Yes
Public Records for 2353 HABERSHAM Drive SW
Tax Record
- 2024$2,346.00 ($195.50 / month)
Home Facts
- Beds5
- Baths4
- Total Finished SqFt4,985 SqFt
- Above Grade Finished4,985 SqFt
- StoriesThree Or More
- Lot Size0.9600 Acres
- StyleSingle Family Residence
- Year Built2008
- APN19017600130
- CountyCobb
- Fireplaces3


