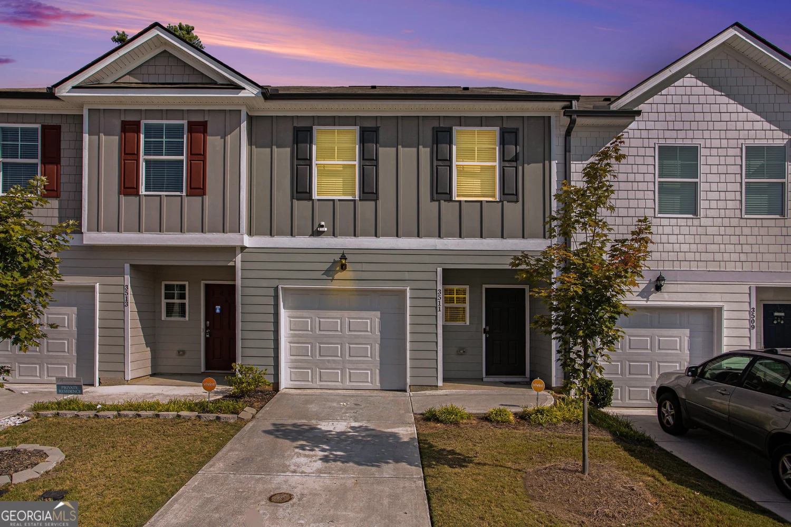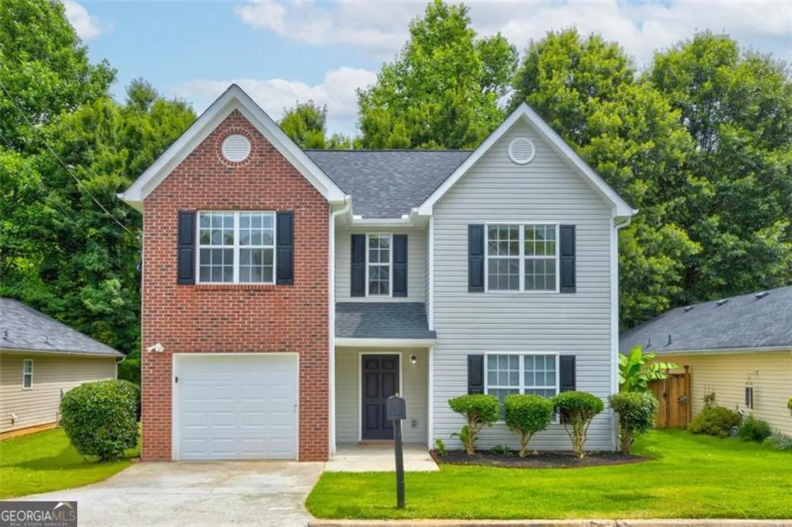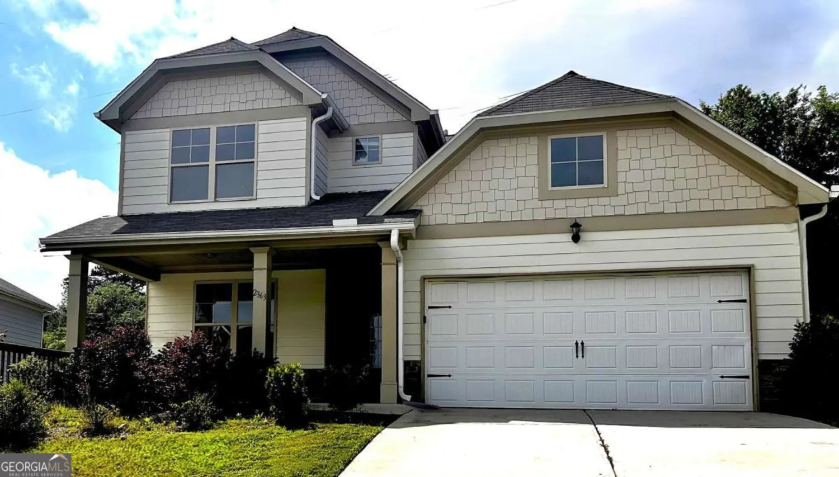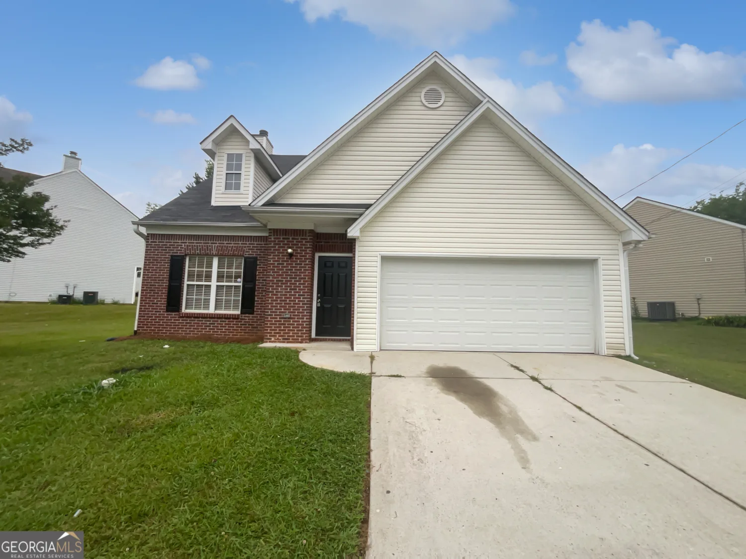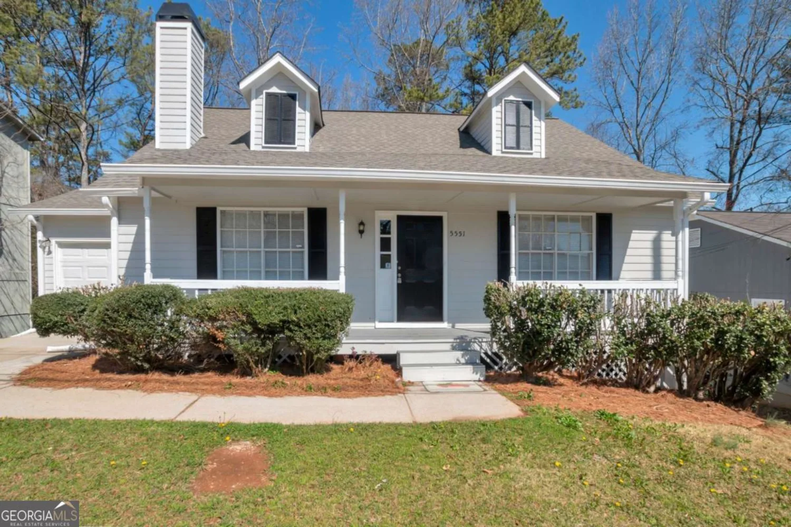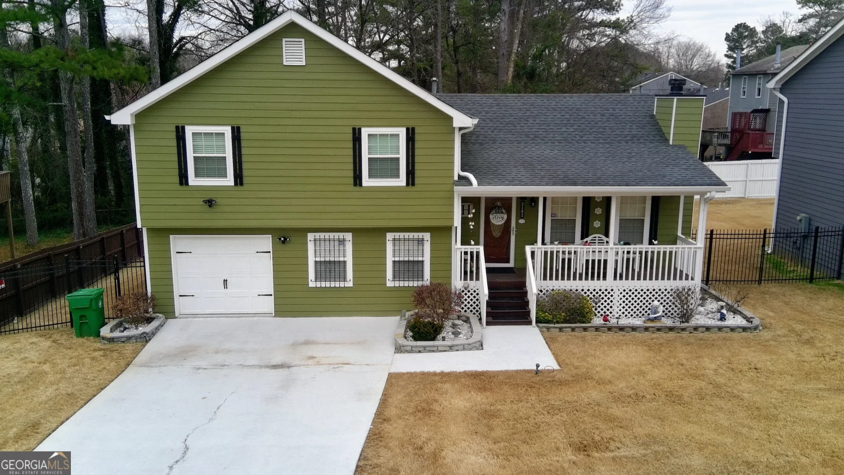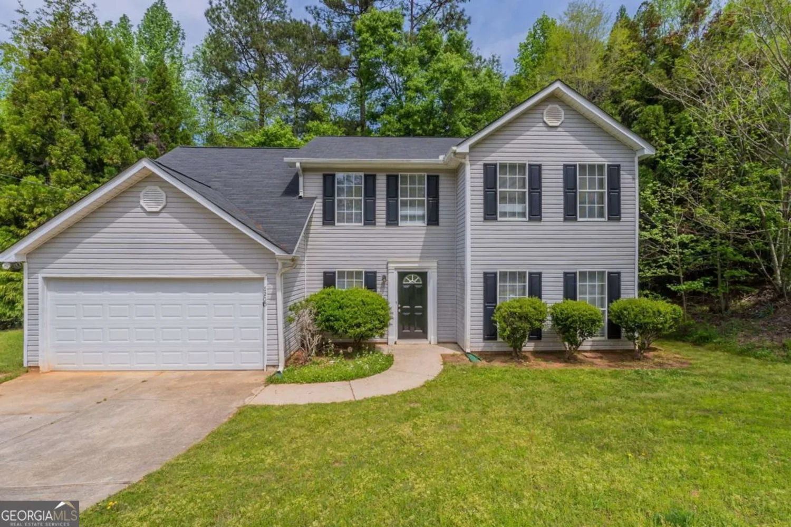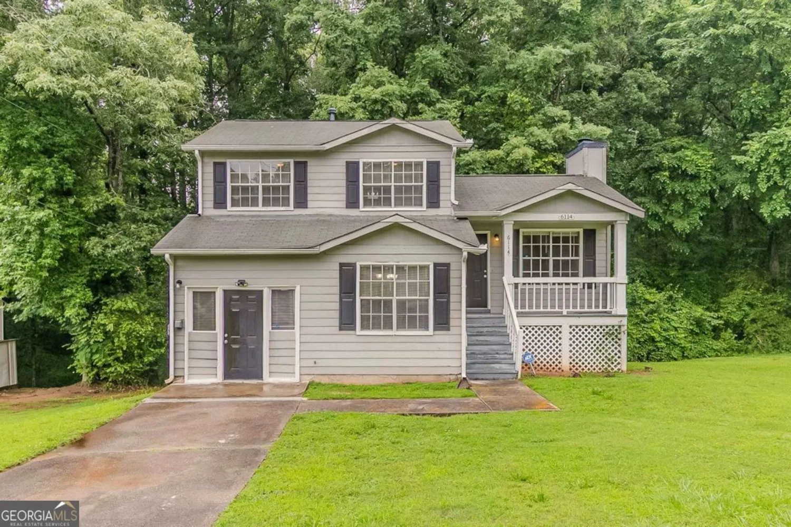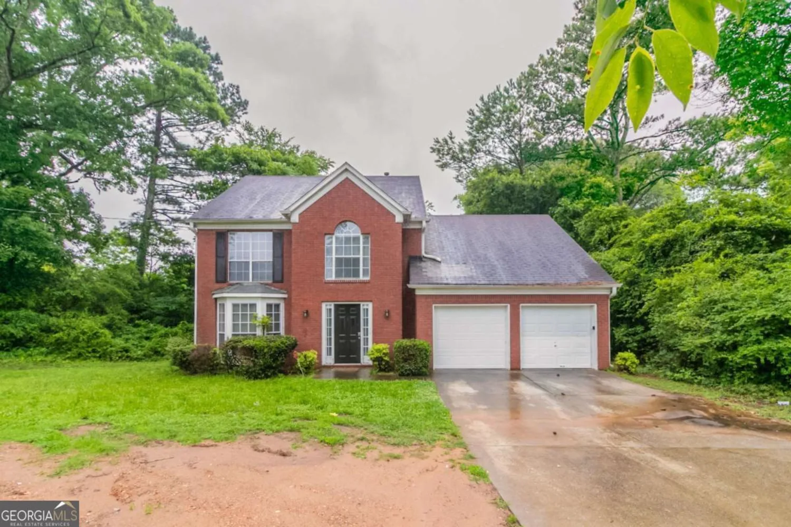1086 deshon trailLithonia, GA 30058
1086 deshon trailLithonia, GA 30058
Description
Welcome to this charming traditional style home featuring 4 spacious bedrooms and 2.5 baths.The main level offers generous laundry room stylish eat in kitchen w/granite countertops. Enjoy formal gatherings in seperate dining room and relax in the cozy living room adjacent to the open kitchen. Step outside to a private fenced in backyard w/ lovely patio for entertaining or unwinding. Located in a well maintained neighborhood with no HOA!! "Short Sale Approved"
Property Details for 1086 Deshon Trail
- Subdivision ComplexPRINCETON PARK UNIT 2
- Architectural StyleTraditional
- ExteriorOther
- Num Of Parking Spaces2
- Parking FeaturesAttached
- Property AttachedNo
LISTING UPDATED:
- StatusActive
- MLS #10502622
- Days on Site10
- Taxes$4,496 / year
- MLS TypeResidential
- Year Built2002
- Lot Size0.19 Acres
- CountryDeKalb
LISTING UPDATED:
- StatusActive
- MLS #10502622
- Days on Site10
- Taxes$4,496 / year
- MLS TypeResidential
- Year Built2002
- Lot Size0.19 Acres
- CountryDeKalb
Building Information for 1086 Deshon Trail
- StoriesTwo
- Year Built2002
- Lot Size0.1900 Acres
Payment Calculator
Term
Interest
Home Price
Down Payment
The Payment Calculator is for illustrative purposes only. Read More
Property Information for 1086 Deshon Trail
Summary
Location and General Information
- Community Features: None
- Directions: From Hwy 78 traveling W turn left on Stone Dr., turn left onto Rockbridge Rd turn left onto Stephenson Rd, turn right on Deshon Trail
- View: City
- Coordinates: 33.762819,-84.110768
School Information
- Elementary School: Princeton
- Middle School: Stephenson
- High School: Stephenson
Taxes and HOA Information
- Parcel Number: 16 130 01 148
- Tax Year: 2024
- Association Fee Includes: None
- Tax Lot: 56
Virtual Tour
Parking
- Open Parking: No
Interior and Exterior Features
Interior Features
- Cooling: Central Air, Ceiling Fan(s)
- Heating: Central
- Appliances: Dishwasher, Oven/Range (Combo)
- Basement: None
- Fireplace Features: Family Room, Gas Log, Living Room
- Flooring: Carpet, Hardwood, Laminate
- Interior Features: Double Vanity, Walk-In Closet(s)
- Levels/Stories: Two
- Kitchen Features: Solid Surface Counters
- Total Half Baths: 1
- Bathrooms Total Integer: 4
- Main Full Baths: 1
- Bathrooms Total Decimal: 3
Exterior Features
- Construction Materials: Brick
- Fencing: Back Yard, Privacy, Fenced
- Patio And Porch Features: Patio
- Roof Type: Composition
- Security Features: Security System, Smoke Detector(s)
- Laundry Features: Laundry Closet
- Pool Private: No
Property
Utilities
- Sewer: Public Sewer
- Utilities: Cable Available, Electricity Available, Sewer Connected, Water Available
- Water Source: Public
- Electric: 220 Volts
Property and Assessments
- Home Warranty: Yes
- Property Condition: Resale
Green Features
Lot Information
- Above Grade Finished Area: 2716
- Common Walls: No One Below
- Lot Features: Private, Level
Multi Family
- Number of Units To Be Built: Square Feet
Rental
Rent Information
- Land Lease: Yes
Public Records for 1086 Deshon Trail
Tax Record
- 2024$4,496.00 ($374.67 / month)
Home Facts
- Beds4
- Baths3
- Total Finished SqFt2,716 SqFt
- Above Grade Finished2,716 SqFt
- StoriesTwo
- Lot Size0.1900 Acres
- StyleSingle Family Residence
- Year Built2002
- APN16 130 01 148
- CountyDeKalb
- Fireplaces1


