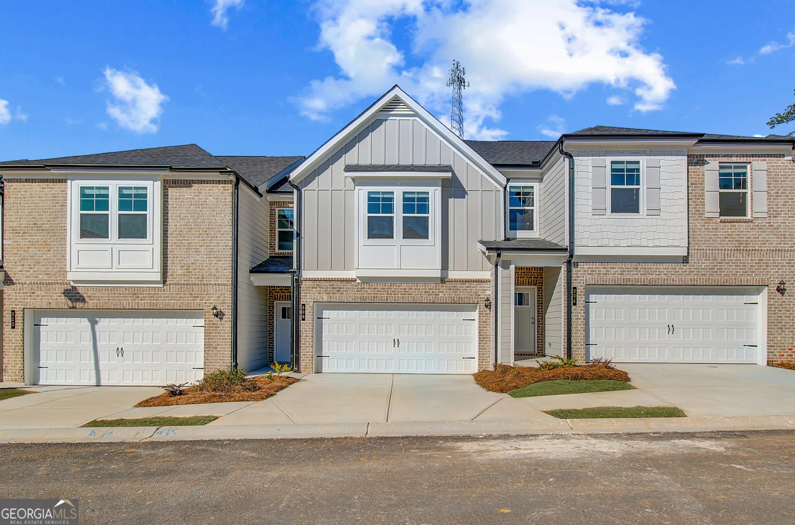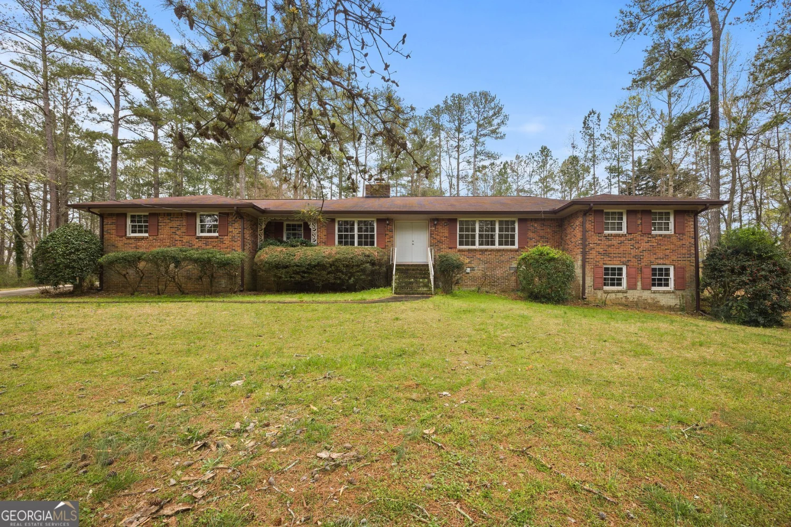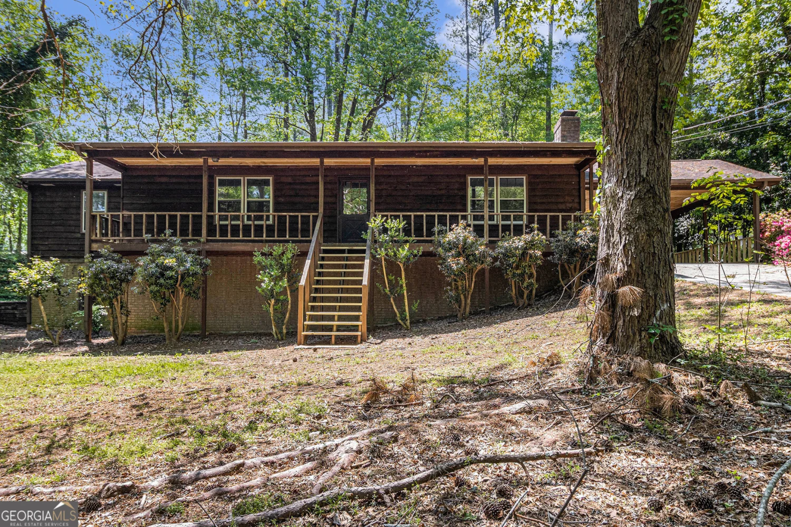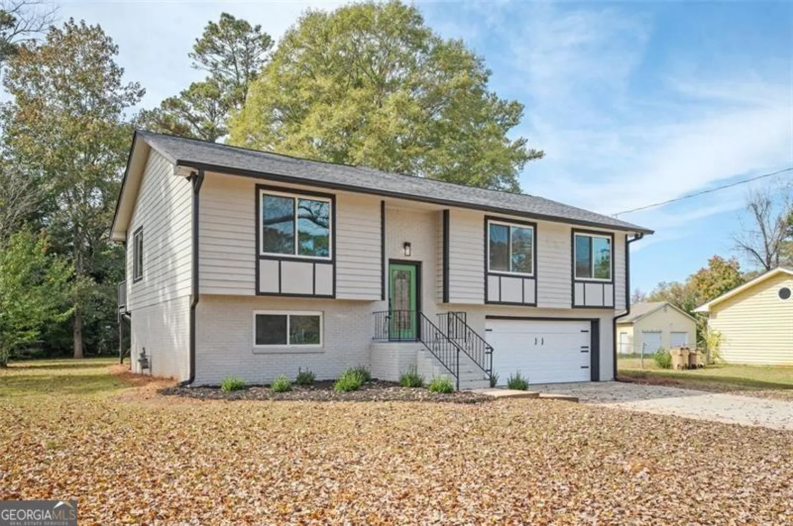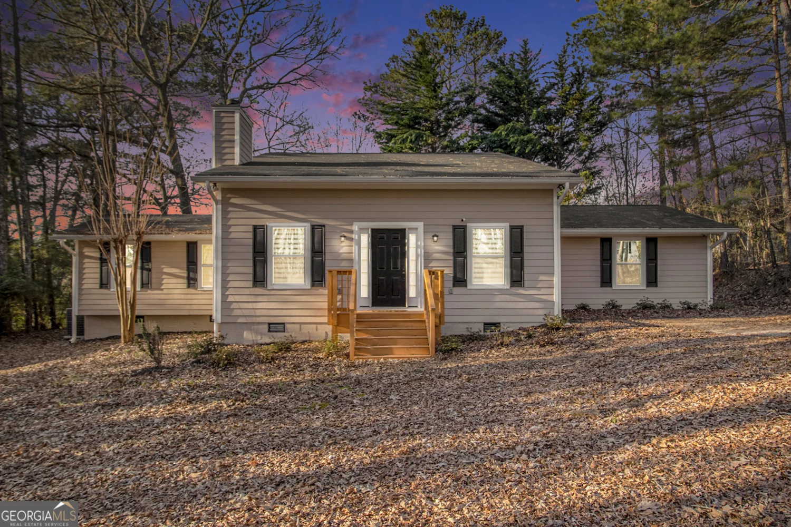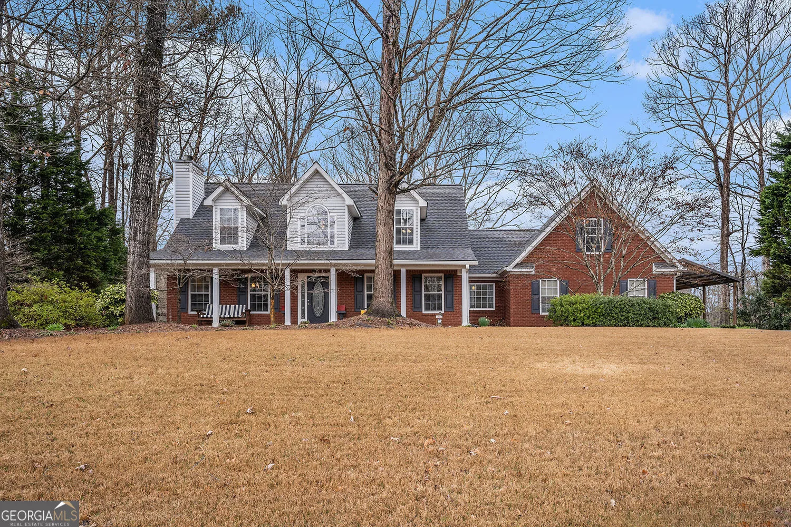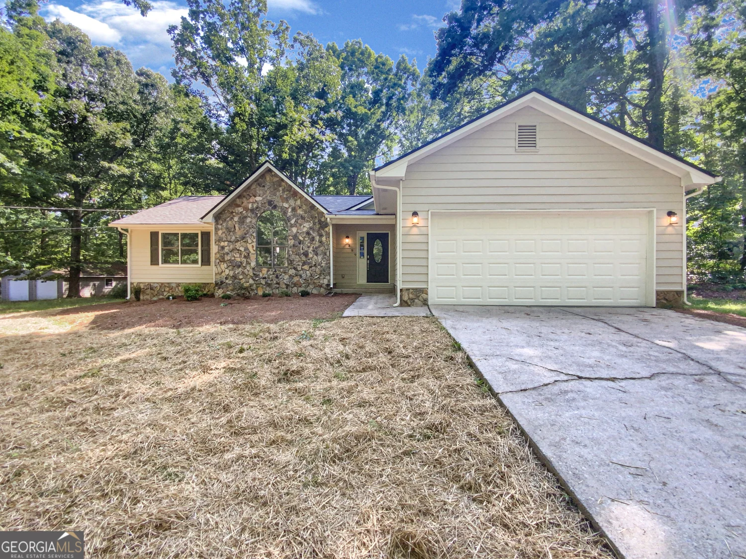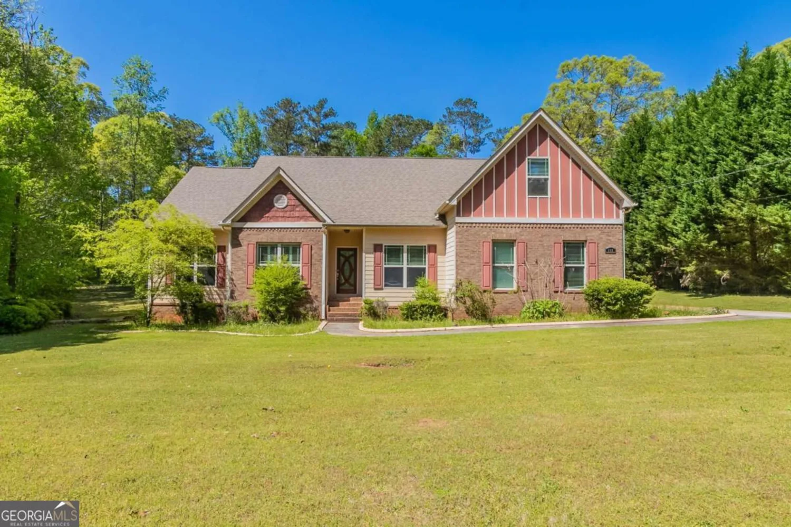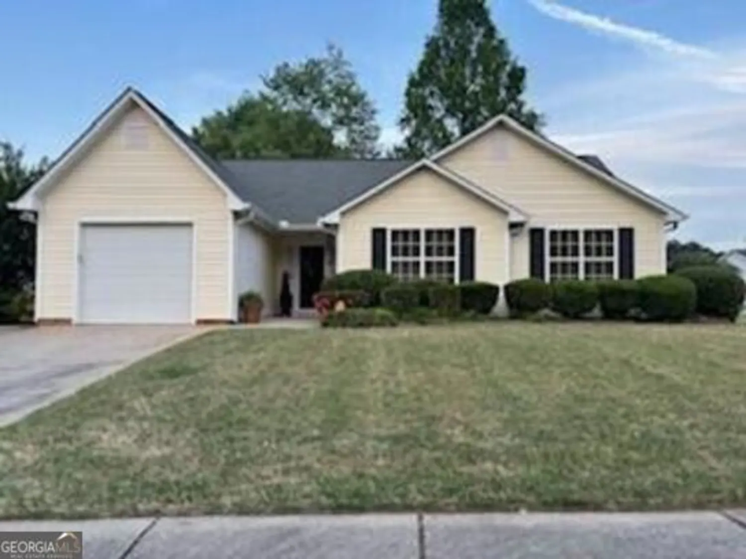498 haven ridge driveStockbridge, GA 30281
498 haven ridge driveStockbridge, GA 30281
Description
Spacious and versatile, this 4-bedroom, 2.5-bathroom home offers a well-balanced layout with room to relax, work, or entertain. The main level features comfortable living areas with a seamless flow between spaces. This home presents a great opportunity for a variety of lifestyles. A must-see!
Property Details for 498 Haven Ridge Drive
- Subdivision ComplexPreserve Monarch
- Architectural StyleBrick Front, Contemporary, Traditional
- Parking FeaturesGarage
- Property AttachedYes
LISTING UPDATED:
- StatusActive
- MLS #10502626
- Days on Site25
- Taxes$5,227 / year
- HOA Fees$645 / month
- MLS TypeResidential
- Year Built2001
- Lot Size0.03 Acres
- CountryHenry
LISTING UPDATED:
- StatusActive
- MLS #10502626
- Days on Site25
- Taxes$5,227 / year
- HOA Fees$645 / month
- MLS TypeResidential
- Year Built2001
- Lot Size0.03 Acres
- CountryHenry
Building Information for 498 Haven Ridge Drive
- StoriesTwo
- Year Built2001
- Lot Size0.0300 Acres
Payment Calculator
Term
Interest
Home Price
Down Payment
The Payment Calculator is for illustrative purposes only. Read More
Property Information for 498 Haven Ridge Drive
Summary
Location and General Information
- Community Features: None
- Directions: I-75 S Take exit 228, right onto GA-138 W, left onto Speer Rd, left onto Walt Stephens Rd, right onto Fairgreen Trail, left onto Monarch Village Way, right onto Winter View Way, left onto Haven Ridge Dr.
- Coordinates: 33.521258,-84.261297
School Information
- Elementary School: Red Oak
- Middle School: Dutchtown
- High School: Dutchtown
Taxes and HOA Information
- Parcel Number: 031J01017000
- Tax Year: 2024
- Association Fee Includes: Other
Virtual Tour
Parking
- Open Parking: No
Interior and Exterior Features
Interior Features
- Cooling: Ceiling Fan(s), Central Air
- Heating: Electric, Forced Air
- Appliances: Dishwasher, Double Oven
- Basement: None
- Fireplace Features: Gas Log, Gas Starter, Living Room, Masonry, Outside
- Flooring: Carpet, Hardwood
- Interior Features: Split Bedroom Plan
- Levels/Stories: Two
- Kitchen Features: Breakfast Area, Pantry
- Foundation: Slab
- Bathrooms Total Integer: 3
- Main Full Baths: 1
- Bathrooms Total Decimal: 3
Exterior Features
- Construction Materials: Vinyl Siding
- Patio And Porch Features: Patio
- Roof Type: Composition
- Security Features: Security System, Smoke Detector(s)
- Laundry Features: Upper Level
- Pool Private: No
Property
Utilities
- Sewer: Public Sewer
- Utilities: None
- Water Source: Public
Property and Assessments
- Home Warranty: Yes
- Property Condition: Resale
Green Features
Lot Information
- Above Grade Finished Area: 2124
- Common Walls: No Common Walls
- Lot Features: Level, Other, Private
Multi Family
- Number of Units To Be Built: Square Feet
Rental
Rent Information
- Land Lease: Yes
- Occupant Types: Vacant
Public Records for 498 Haven Ridge Drive
Tax Record
- 2024$5,227.00 ($435.58 / month)
Home Facts
- Beds4
- Baths3
- Total Finished SqFt2,124 SqFt
- Above Grade Finished2,124 SqFt
- StoriesTwo
- Lot Size0.0300 Acres
- StyleSingle Family Residence
- Year Built2001
- APN031J01017000
- CountyHenry
- Fireplaces1


