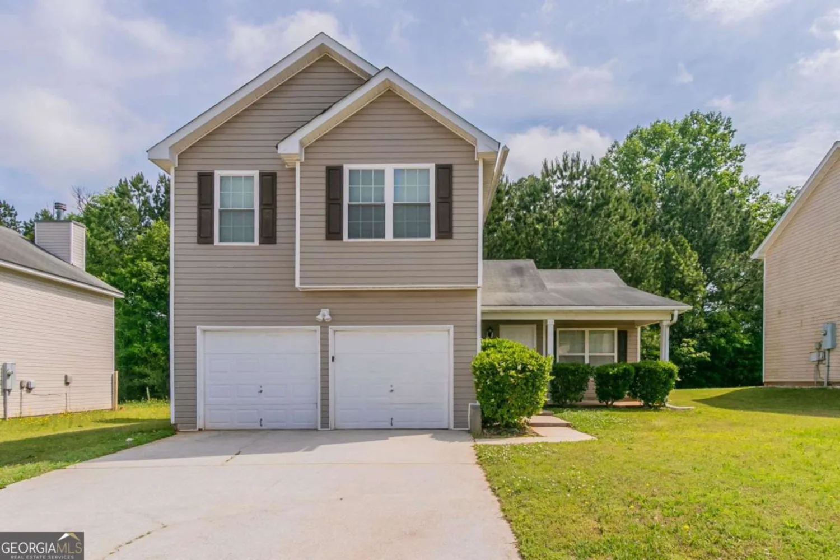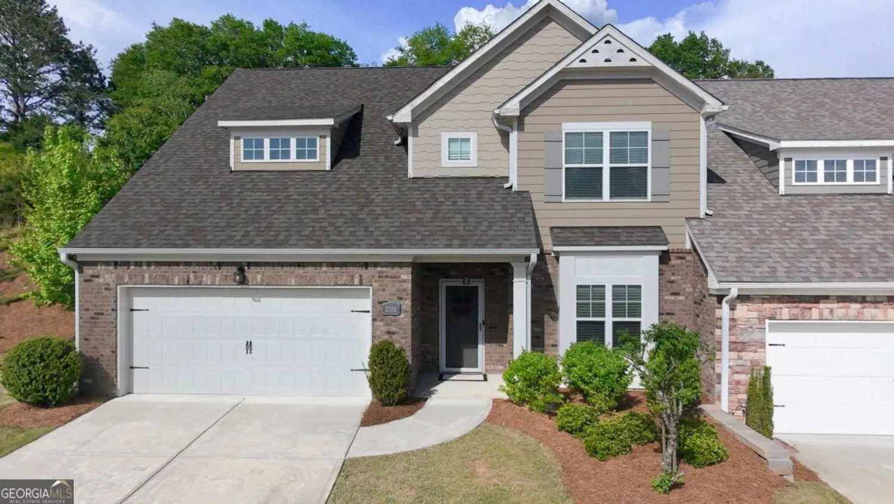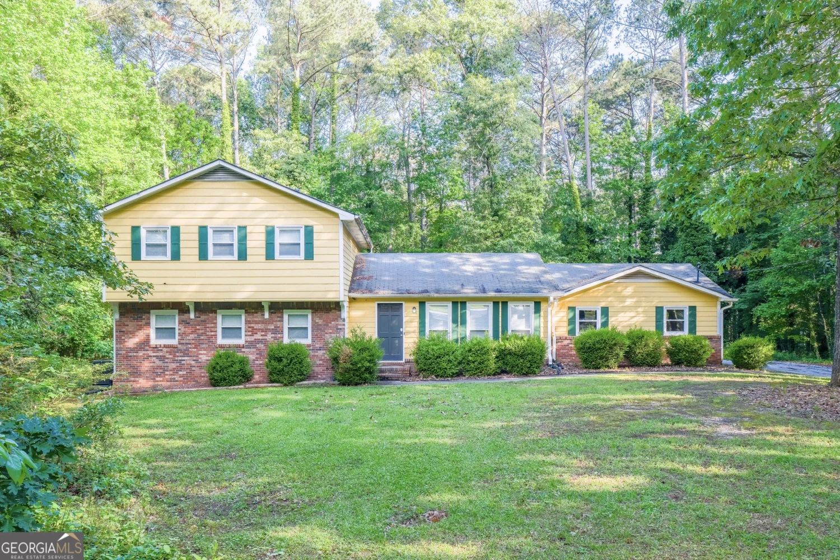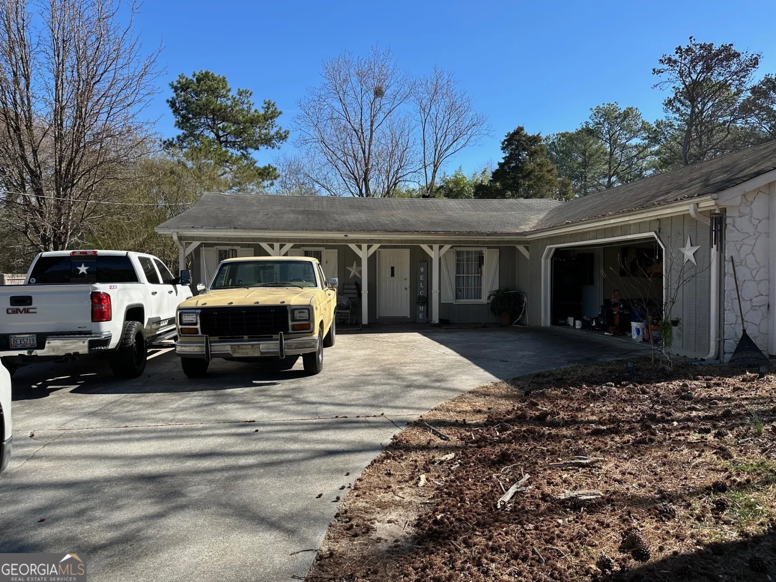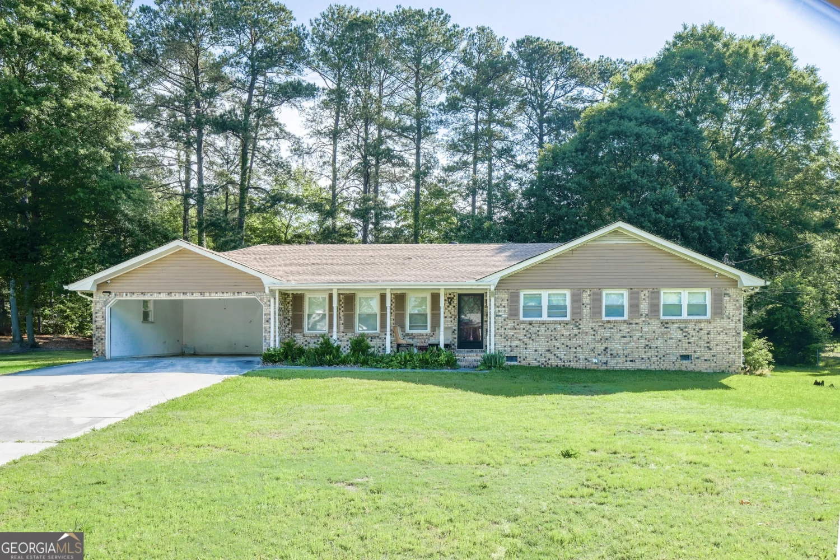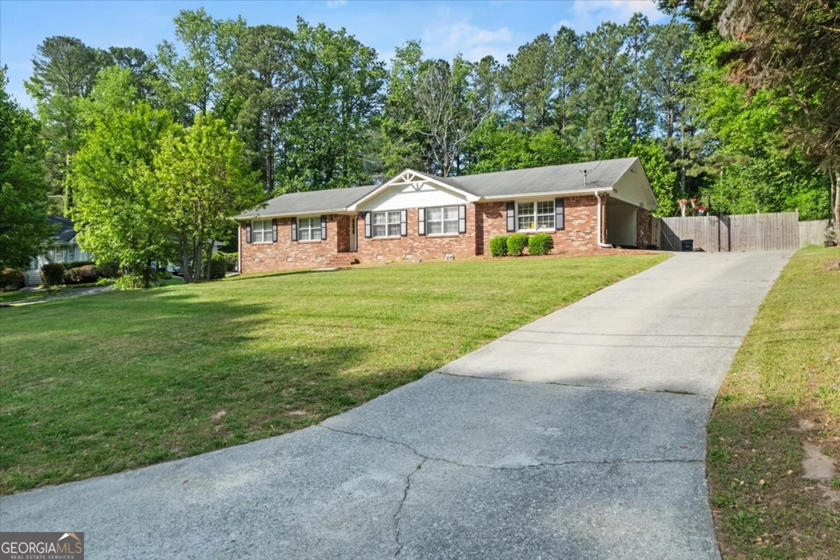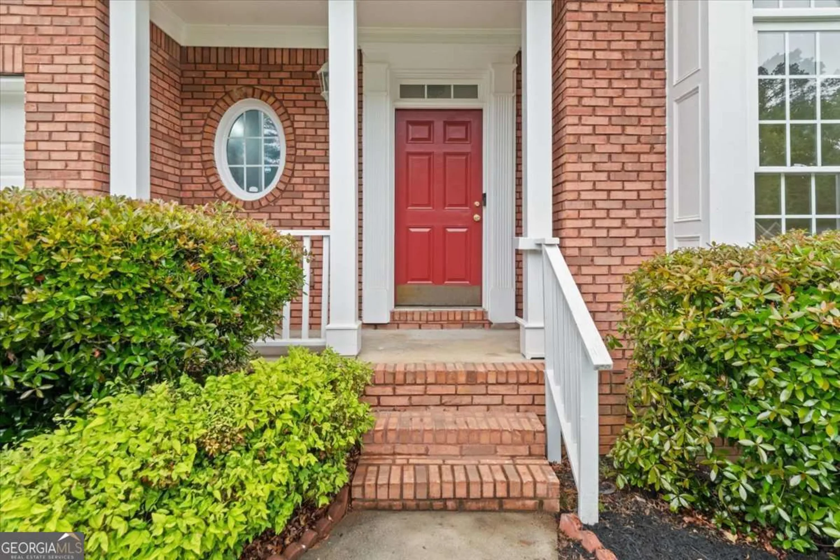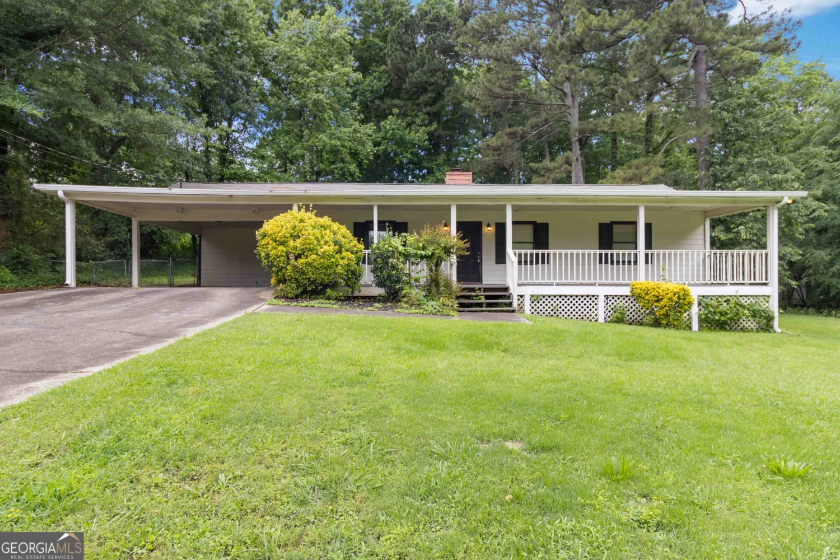4357 james wade driveSnellville, GA 30039
4357 james wade driveSnellville, GA 30039
Description
Welcome to this charming 4-bedroom, 2-bathroom home with stunning curb appeal in the heart of Snellville! Nestled on a spacious lot with a large front yard, extended driveway, and 2-car garage, this home also features a welcoming front porch perfect for morning coffee or evening relaxation. Step inside to a cozy living room with a fireplace and an elegant staircase leading to the upper level. The formal dining room flows seamlessly into the kitchen, where you'll find tan cabinetry, stainless steel appliances, and an eat-in breakfast area. Enjoy easy access to the deck overlooking the private backyardCoperfect for entertaining or relaxing outdoors. Off the kitchen, youCOll find the laundry area with a linen closet, a convenient half bath with a pedestal sink, and access to the garage, which includes a small workshop or storage nook. The unfinished basement offers a blank canvas, complete with a storage area under the stairs, partially finished rooms, and direct access to the backyardCoideal for future customization. Upstairs, the spacious primary suite features carpet flooring, a large closet, and an en-suite bathroom with double sinks and a shower. Three additional secondary bedrooms share a full bath with a tub/shower combo. DonCOt miss this opportunity to make this home your own! Book your tour today!
Property Details for 4357 James Wade Drive
- Subdivision ComplexMedlock Ridge
- Architectural StyleTraditional
- Parking FeaturesGarage
- Property AttachedYes
- Waterfront FeaturesNo Dock Or Boathouse
LISTING UPDATED:
- StatusActive
- MLS #10502665
- Days on Site29
- Taxes$5,254 / year
- MLS TypeResidential
- Year Built2001
- Lot Size1.29 Acres
- CountryGwinnett
LISTING UPDATED:
- StatusActive
- MLS #10502665
- Days on Site29
- Taxes$5,254 / year
- MLS TypeResidential
- Year Built2001
- Lot Size1.29 Acres
- CountryGwinnett
Building Information for 4357 James Wade Drive
- StoriesThree Or More
- Year Built2001
- Lot Size1.2900 Acres
Payment Calculator
Term
Interest
Home Price
Down Payment
The Payment Calculator is for illustrative purposes only. Read More
Property Information for 4357 James Wade Drive
Summary
Location and General Information
- Community Features: None
- Directions: From the intersection of Centerville Rosebud Rd and Lee Rd, head southeast on Lee Rd for about 0.6 miles. Turn right onto James Wade Dr. Continue for approximately 0.2 milesCo4357 James Wade Dr will be on your right.
- Coordinates: 33.777133,-84.035318
School Information
- Elementary School: Anderson Livsey
- Middle School: Shiloh
- High School: Shiloh
Taxes and HOA Information
- Parcel Number: R4347 188
- Tax Year: 2024
- Association Fee Includes: None
Virtual Tour
Parking
- Open Parking: No
Interior and Exterior Features
Interior Features
- Cooling: Central Air
- Heating: Forced Air
- Appliances: Dishwasher, Microwave, Refrigerator
- Basement: Partial, Unfinished
- Fireplace Features: Living Room
- Flooring: Laminate
- Interior Features: Other
- Levels/Stories: Three Or More
- Kitchen Features: Breakfast Area
- Total Half Baths: 1
- Bathrooms Total Integer: 3
- Bathrooms Total Decimal: 2
Exterior Features
- Construction Materials: Vinyl Siding
- Fencing: Back Yard, Wood
- Patio And Porch Features: Deck
- Roof Type: Composition
- Laundry Features: Other
- Pool Private: No
Property
Utilities
- Sewer: Public Sewer
- Utilities: None
- Water Source: Public
Property and Assessments
- Home Warranty: Yes
- Property Condition: Resale
Green Features
Lot Information
- Common Walls: No Common Walls
- Lot Features: Other
- Waterfront Footage: No Dock Or Boathouse
Multi Family
- Number of Units To Be Built: Square Feet
Rental
Rent Information
- Land Lease: Yes
Public Records for 4357 James Wade Drive
Tax Record
- 2024$5,254.00 ($437.83 / month)
Home Facts
- Beds4
- Baths2
- StoriesThree Or More
- Lot Size1.2900 Acres
- StyleSingle Family Residence
- Year Built2001
- APNR4347 188
- CountyGwinnett
- Fireplaces1



