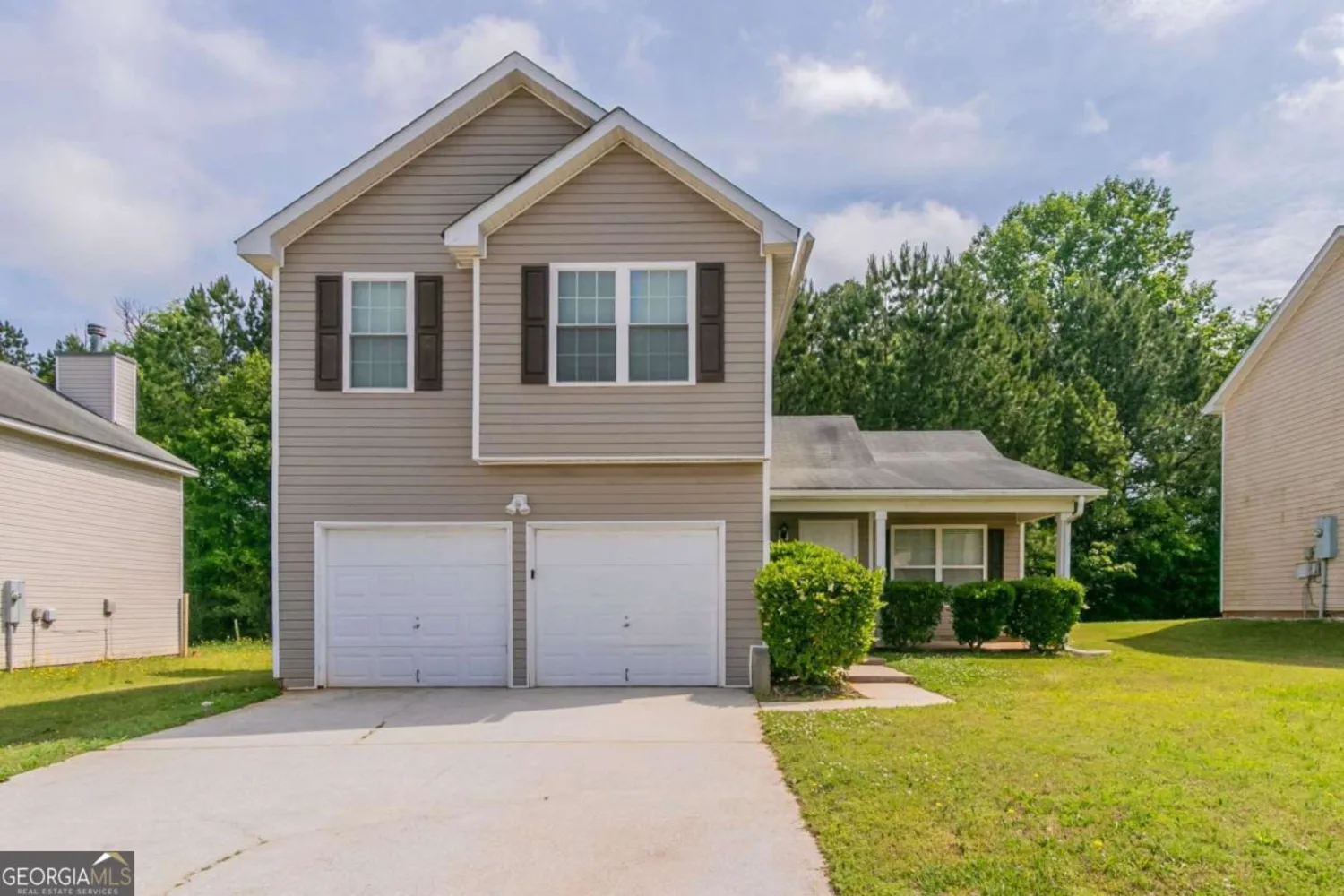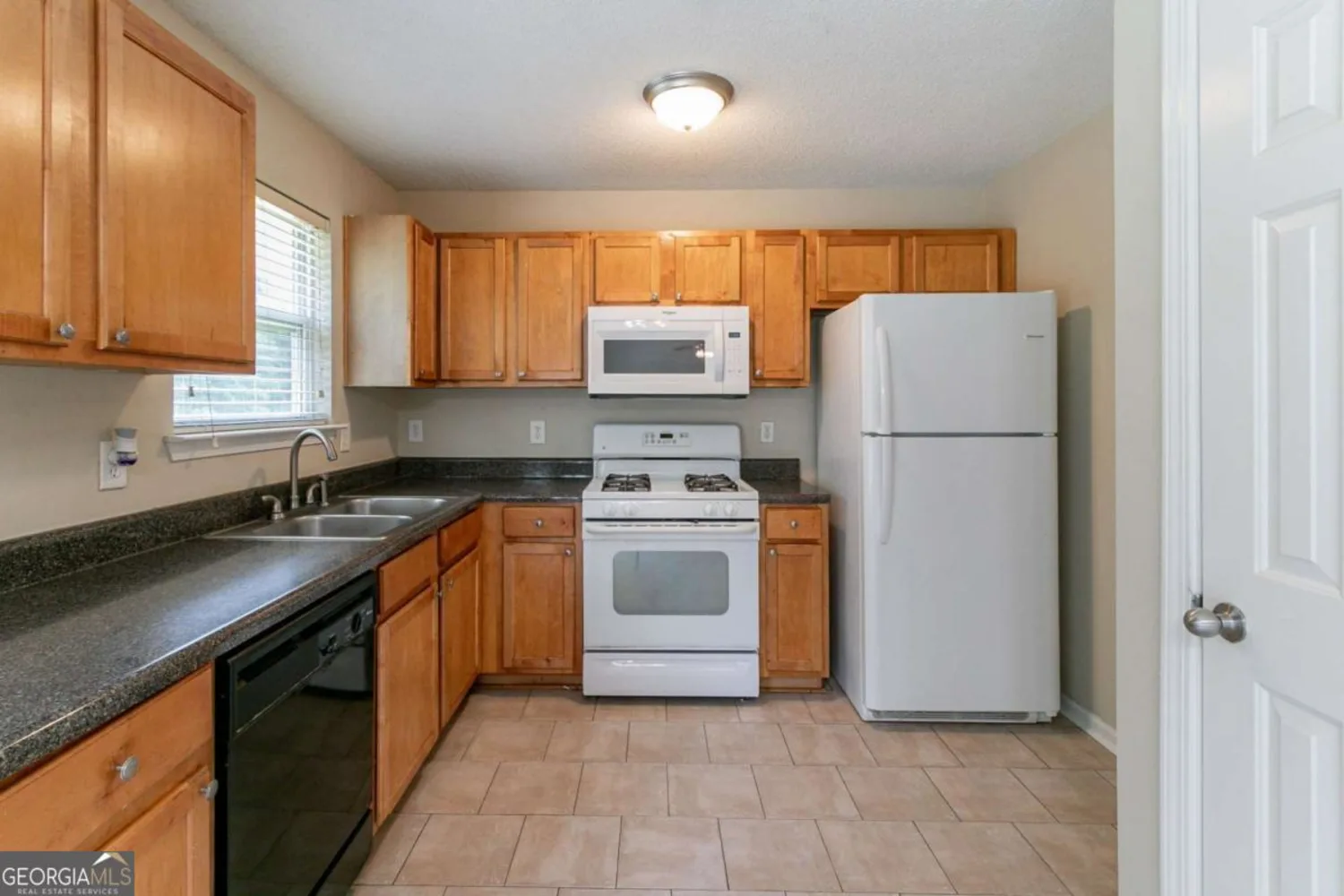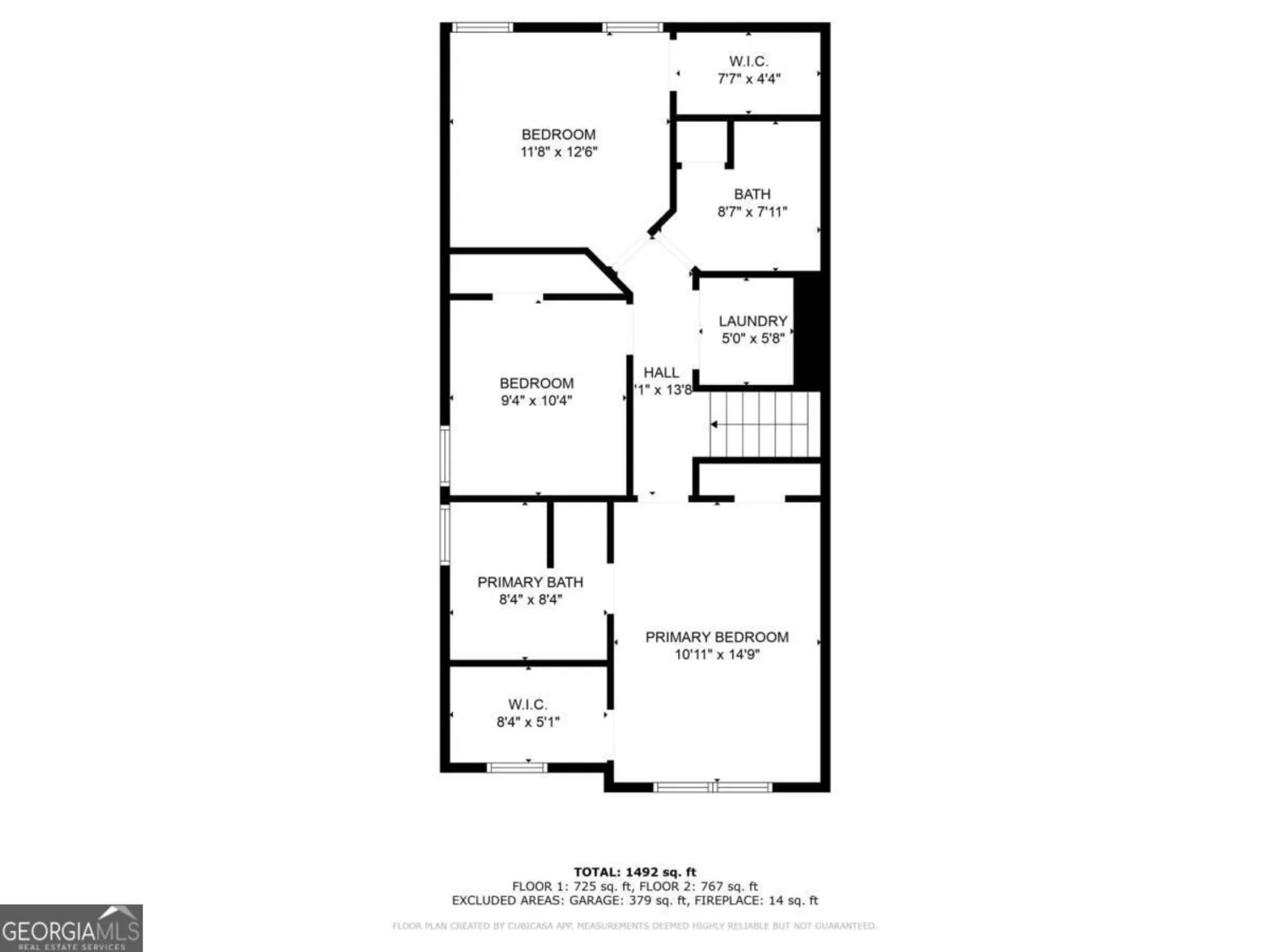4870 heather mill traceSnellville, GA 30039
4870 heather mill traceSnellville, GA 30039
Description
This 3-bedroom, 2.5-bathroom home in Willingham Manor offers a bright and functional layout in one of SnellvilleCOs well-established communities. The two-story floor plan features an open-concept great room with a gas fireplace, high ceilings, and great natural light. A formal dining area connects to the eat-in kitchen, which includes stained cabinetry, a walk-in pantry, and a breakfast nook overlooking the backyard. Upstairs, the oversized primary suite includes a large walk-in closet, double vanity, soaking tub, and separate shower. Two additional bedrooms and a full bath complete the upper level. A private backyard, level lot, and attached two-car garage add everyday convenience. Located minutes from parks, schools, and commuter routes, this home combines practical space and strong location appealCoideal for both first-time buyers and investors seeking opportunity in Gwinnett County.
Property Details for 4870 Heather Mill Trace
- Subdivision ComplexWILLINGHAM MANOR
- Architectural StyleTraditional
- ExteriorGarden
- Num Of Parking Spaces2
- Parking FeaturesGarage
- Property AttachedYes
LISTING UPDATED:
- StatusActive
- MLS #10513408
- Days on Site36
- Taxes$3,507 / year
- HOA Fees$236 / month
- MLS TypeResidential
- Year Built2005
- Lot Size0.18 Acres
- CountryGwinnett
LISTING UPDATED:
- StatusActive
- MLS #10513408
- Days on Site36
- Taxes$3,507 / year
- HOA Fees$236 / month
- MLS TypeResidential
- Year Built2005
- Lot Size0.18 Acres
- CountryGwinnett
Building Information for 4870 Heather Mill Trace
- StoriesTwo
- Year Built2005
- Lot Size0.1800 Acres
Payment Calculator
Term
Interest
Home Price
Down Payment
The Payment Calculator is for illustrative purposes only. Read More
Property Information for 4870 Heather Mill Trace
Summary
Location and General Information
- Community Features: Park, Street Lights
- Directions: From I-285 East, take US-78 East toward Snellville. Turn right onto East Park Place Boulevard, continue straight onto Anniston Road, then turn right onto Centerville Highway. Turn left onto Lee Road, right onto Mink Livsey Road, left onto Bryant Road, and left onto Heather Mill Trace. The home will
- Coordinates: 33.772144,-84.005095
School Information
- Elementary School: Norton
- Middle School: Snellville
- High School: South Gwinnett
Taxes and HOA Information
- Parcel Number: R4334 194
- Tax Year: 2024
- Association Fee Includes: Maintenance Grounds
Virtual Tour
Parking
- Open Parking: No
Interior and Exterior Features
Interior Features
- Cooling: Ceiling Fan(s), Central Air, Zoned
- Heating: Forced Air, Natural Gas, Zoned
- Appliances: Dishwasher, Disposal, Gas Water Heater, Microwave, Refrigerator
- Basement: None
- Fireplace Features: Family Room, Gas Starter
- Flooring: Carpet, Hardwood
- Interior Features: Double Vanity, High Ceilings, Tray Ceiling(s), Walk-In Closet(s)
- Levels/Stories: Two
- Window Features: Double Pane Windows
- Kitchen Features: Breakfast Area, Pantry
- Foundation: Slab
- Total Half Baths: 1
- Bathrooms Total Integer: 3
- Bathrooms Total Decimal: 2
Exterior Features
- Construction Materials: Vinyl Siding
- Patio And Porch Features: Patio
- Roof Type: Composition
- Security Features: Smoke Detector(s)
- Laundry Features: Upper Level
- Pool Private: No
Property
Utilities
- Sewer: Public Sewer
- Utilities: Cable Available, Electricity Available, High Speed Internet, Natural Gas Available, Sewer Available, Underground Utilities, Water Available
- Water Source: Public
- Electric: 220 Volts
Property and Assessments
- Home Warranty: Yes
- Property Condition: Resale
Green Features
- Green Energy Efficient: Thermostat
Lot Information
- Above Grade Finished Area: 1668
- Common Walls: No Common Walls
- Lot Features: Level, Private
Multi Family
- Number of Units To Be Built: Square Feet
Rental
Rent Information
- Land Lease: Yes
Public Records for 4870 Heather Mill Trace
Tax Record
- 2024$3,507.00 ($292.25 / month)
Home Facts
- Beds3
- Baths2
- Total Finished SqFt1,668 SqFt
- Above Grade Finished1,668 SqFt
- StoriesTwo
- Lot Size0.1800 Acres
- StyleSingle Family Residence
- Year Built2005
- APNR4334 194
- CountyGwinnett
- Fireplaces1
Similar Homes
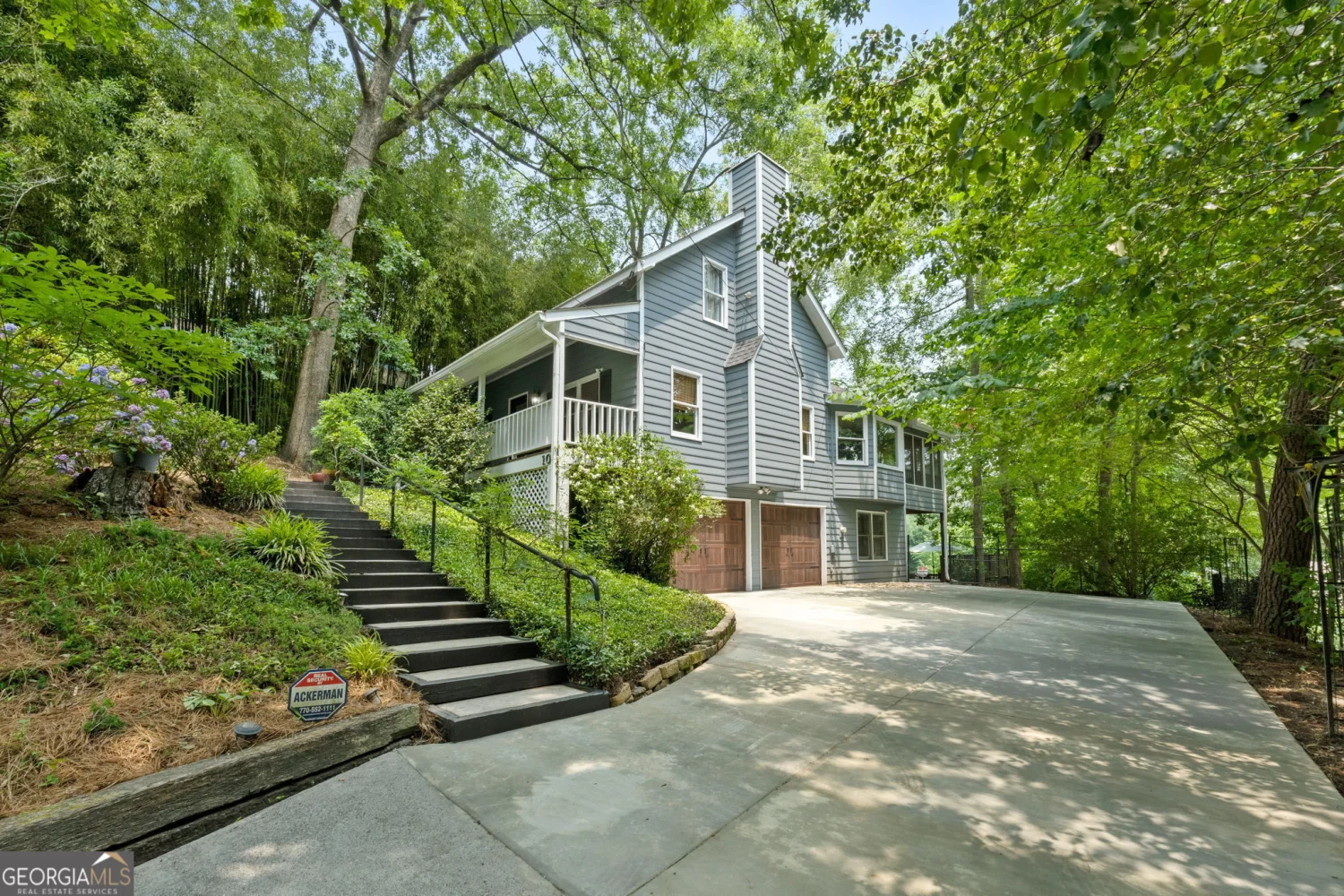
610 Lake Drive
Snellville, GA 30039
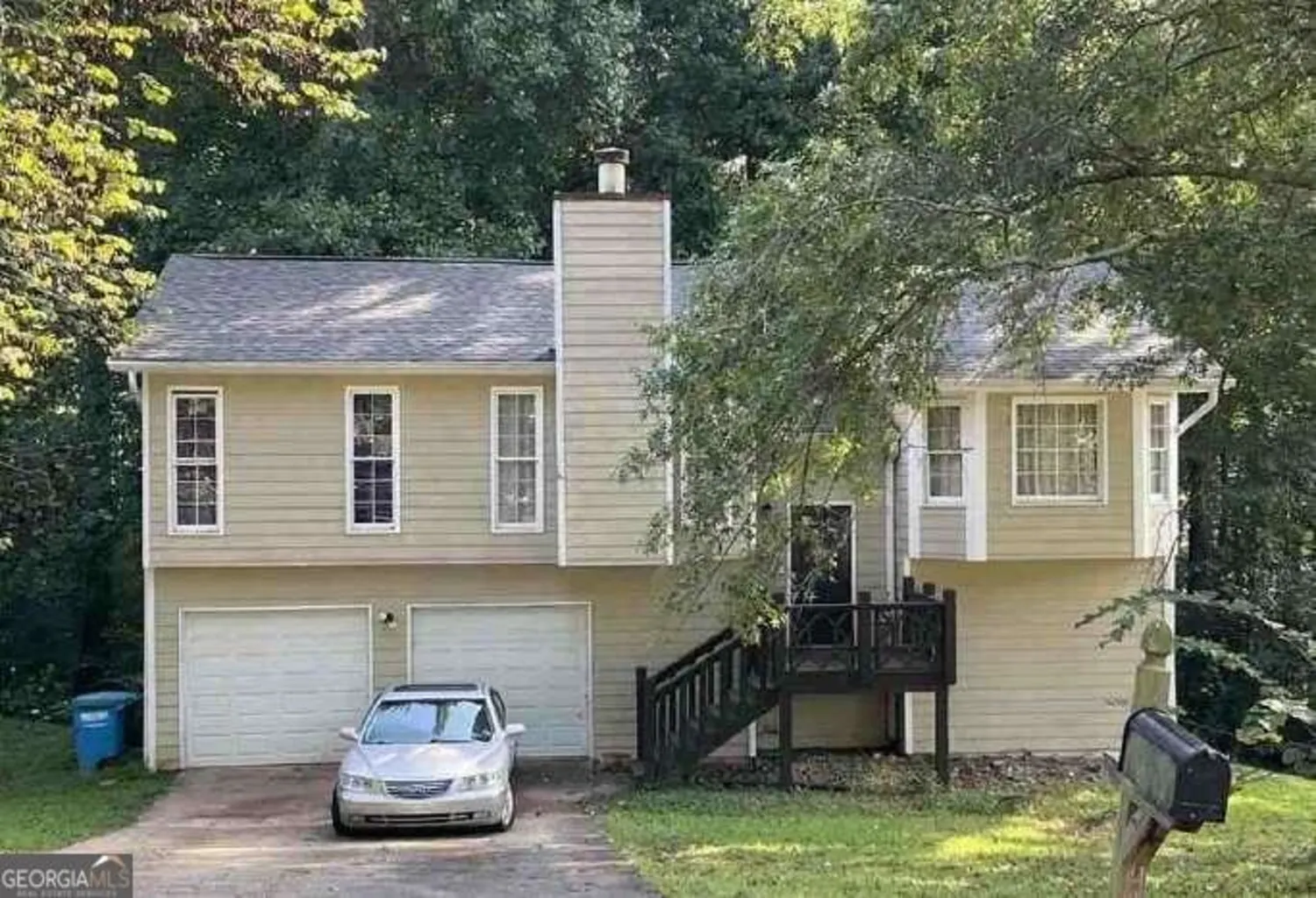
2734 Laurel View Drive
Snellville, GA 30039
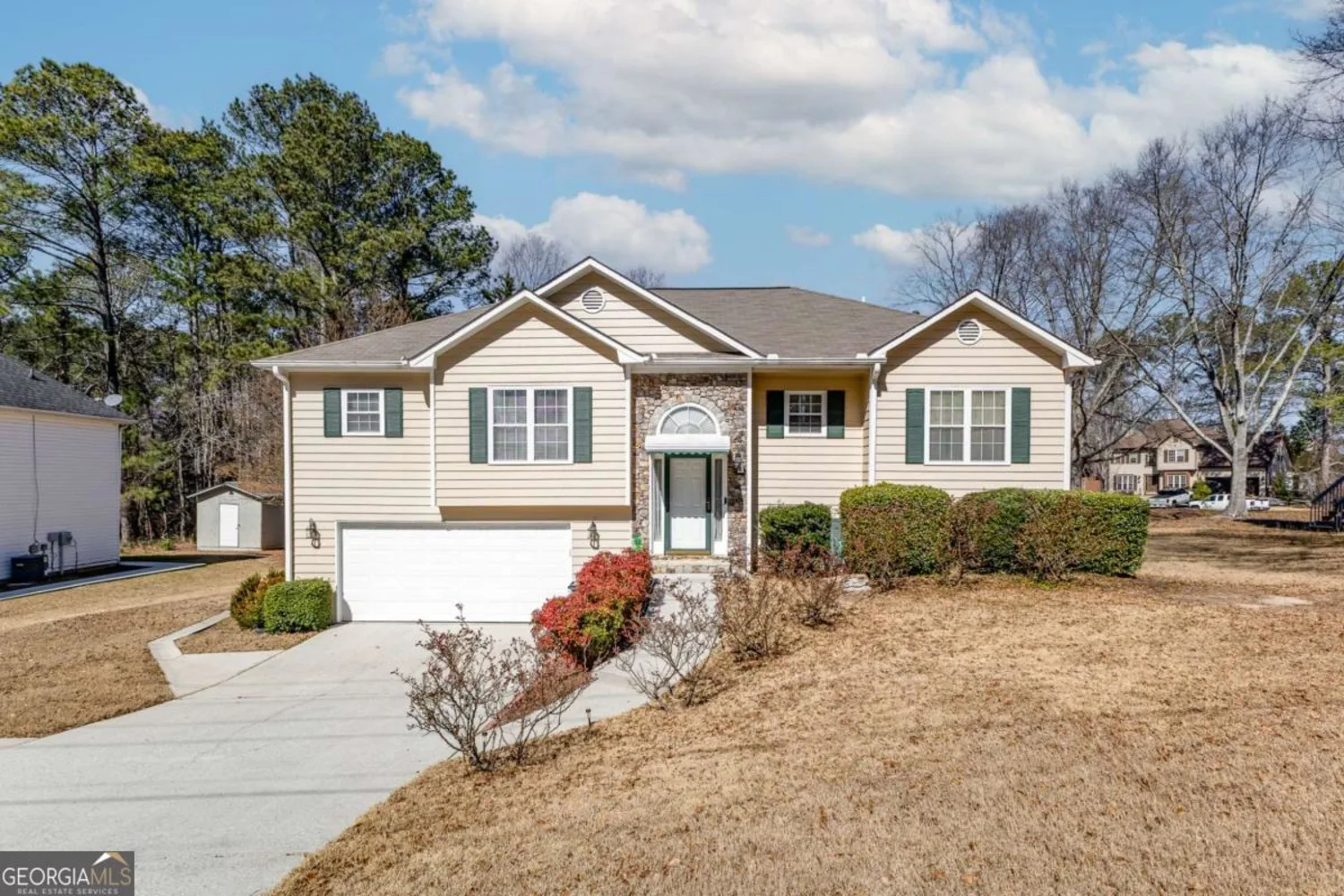
1800 Rockdale Circle
Snellville, GA 30078
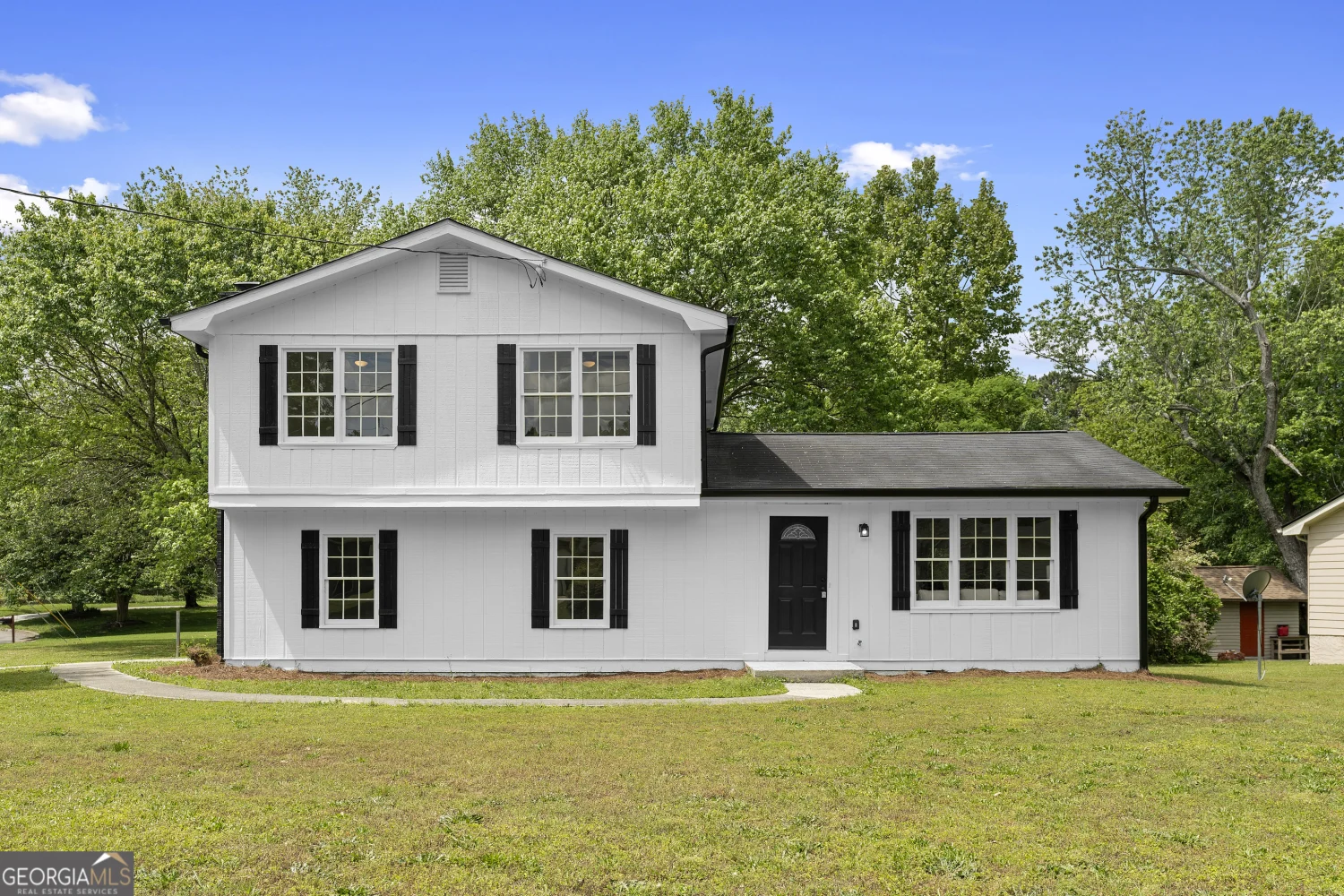
3107 Park Lane
Snellville, GA 30078
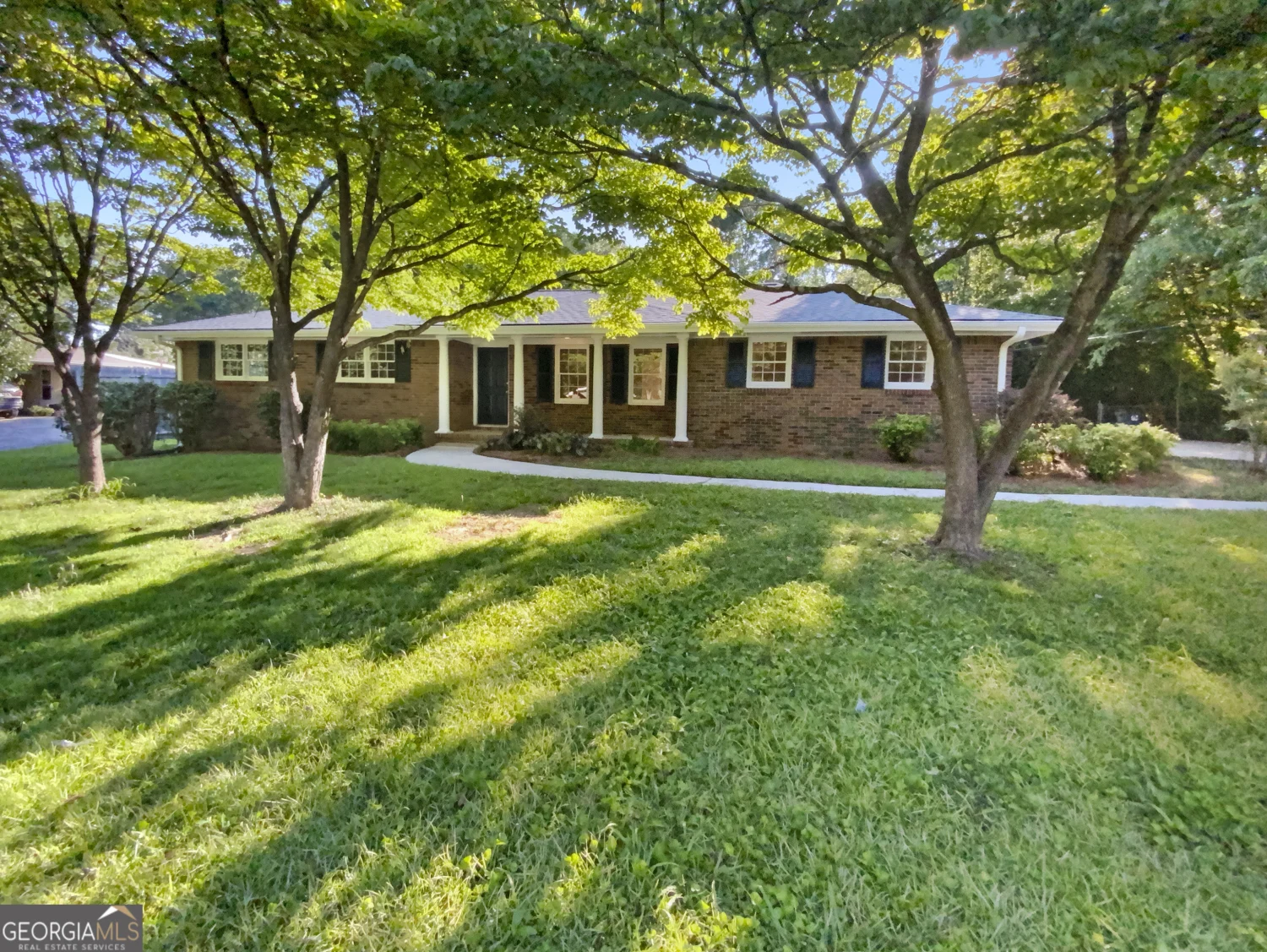
2656 Eldorado Place
Snellville, GA 30078
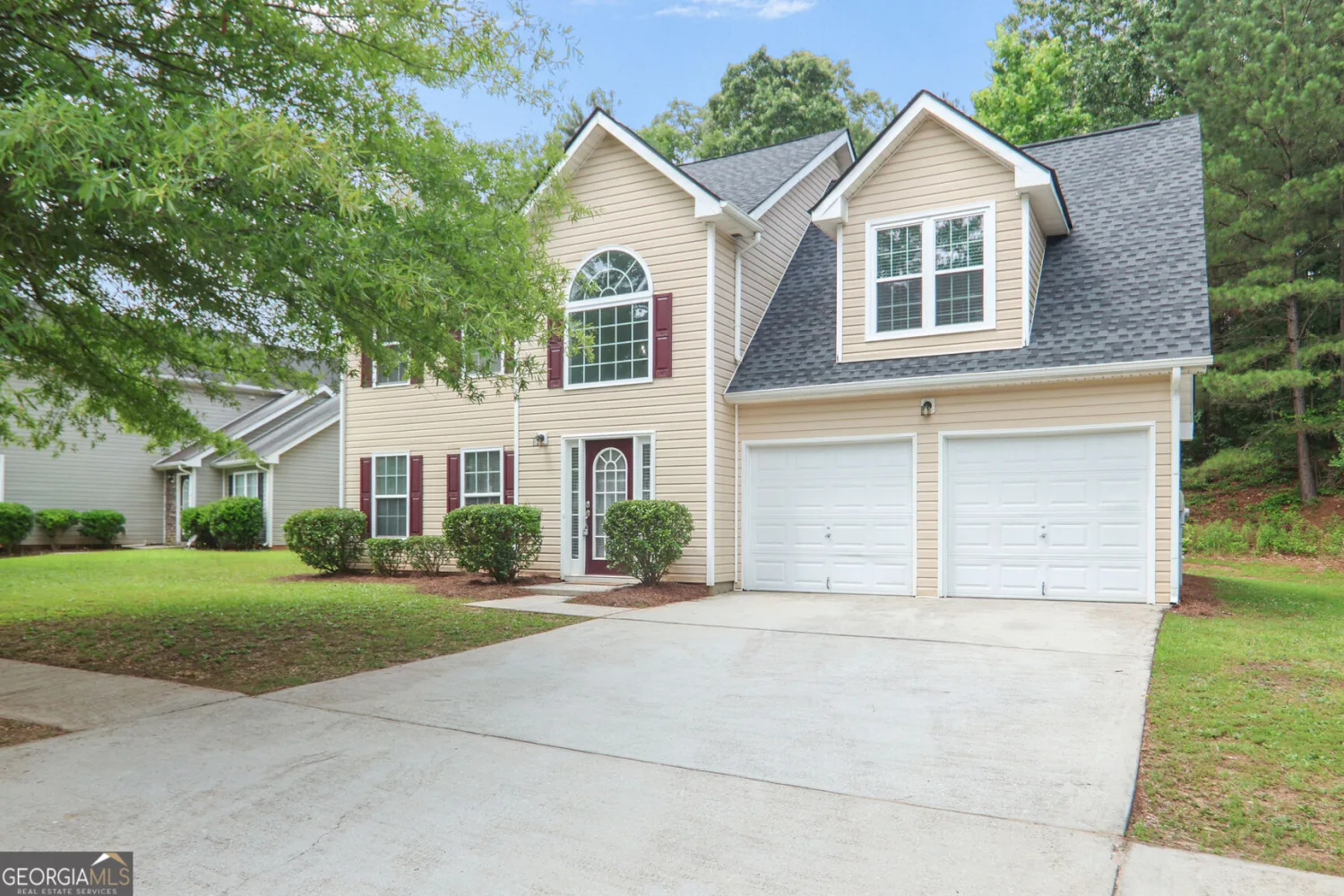
5380 Bridle Point Parkway
Snellville, GA 30039
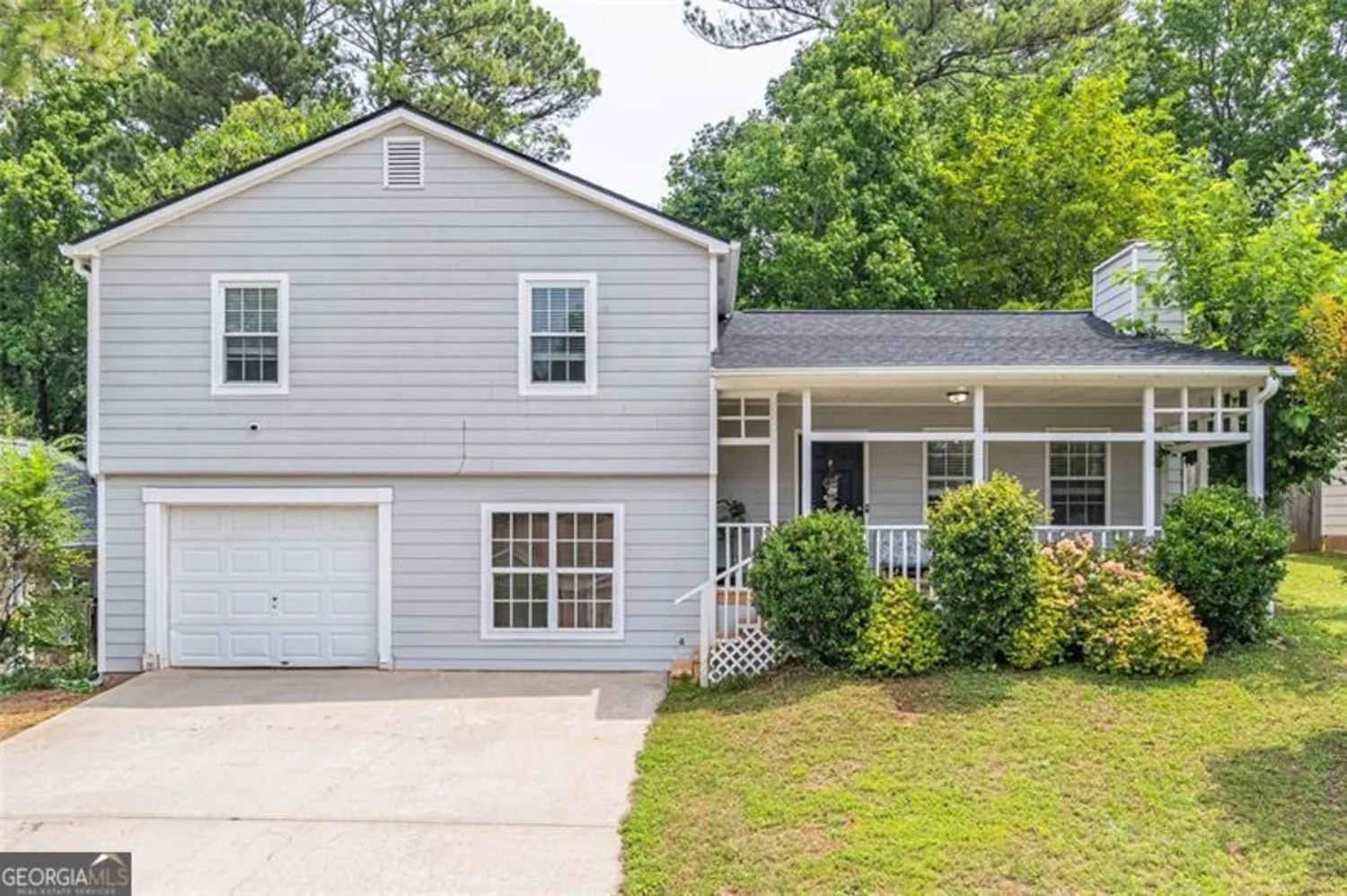
2320 BOONE Place
Snellville, GA 30078

2047 Gazebo Lane
Snellville, GA 30078
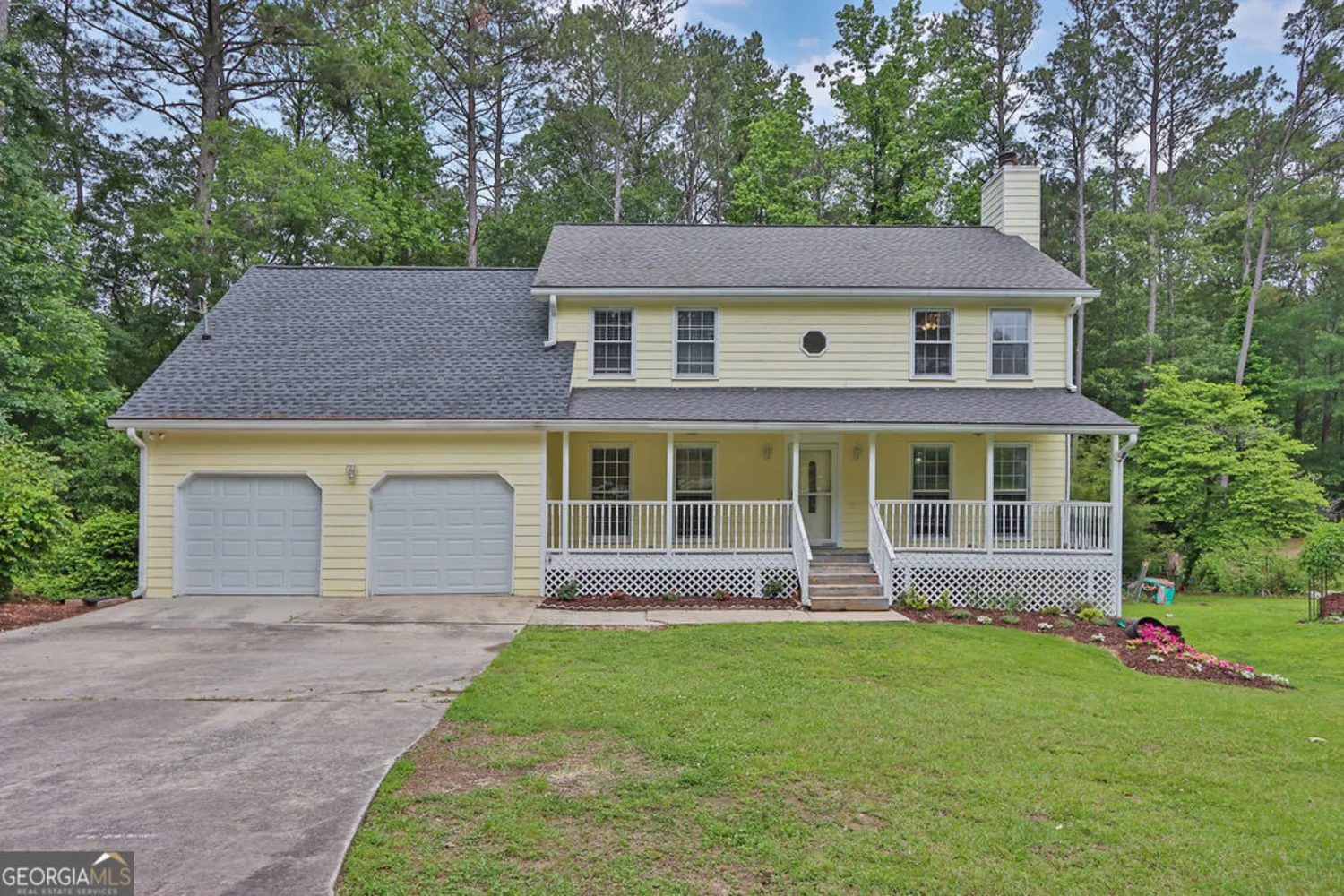
3899 Leach Road
Snellville, GA 30039


