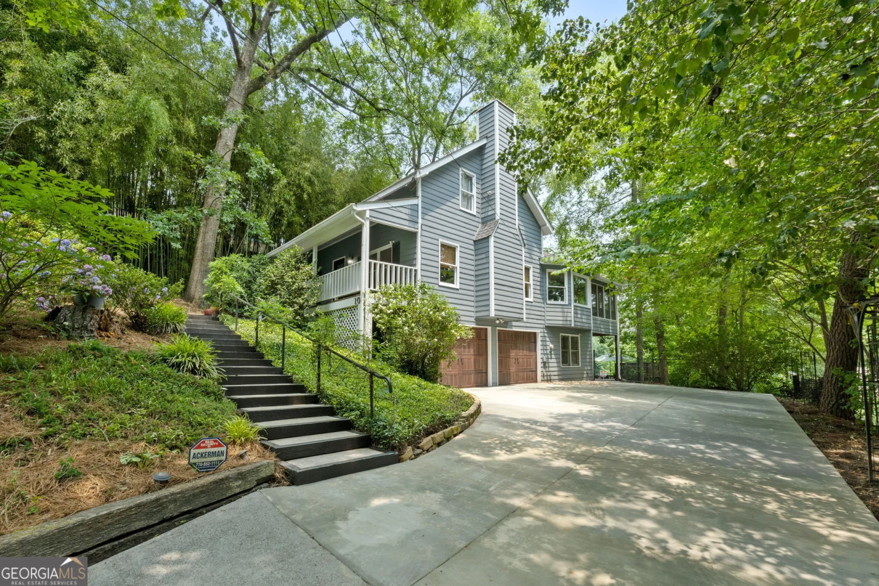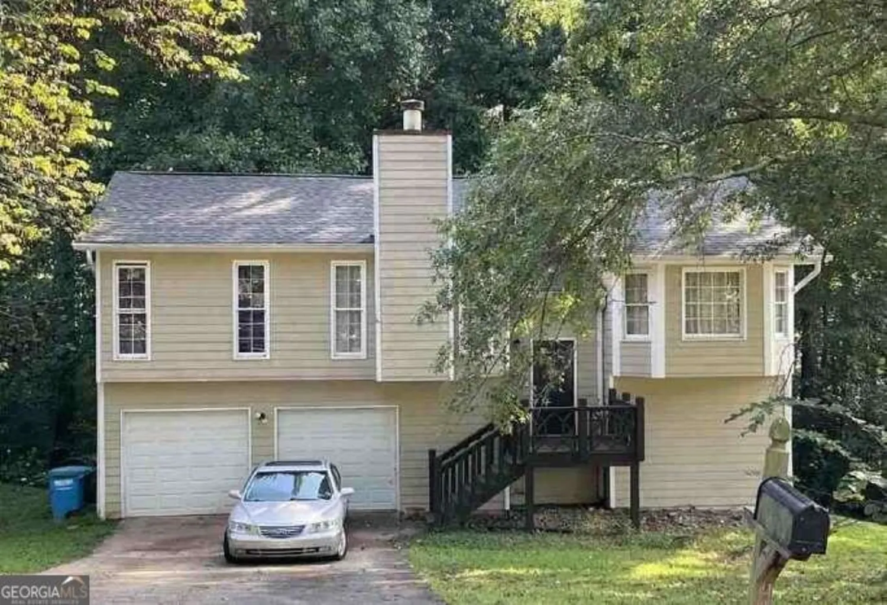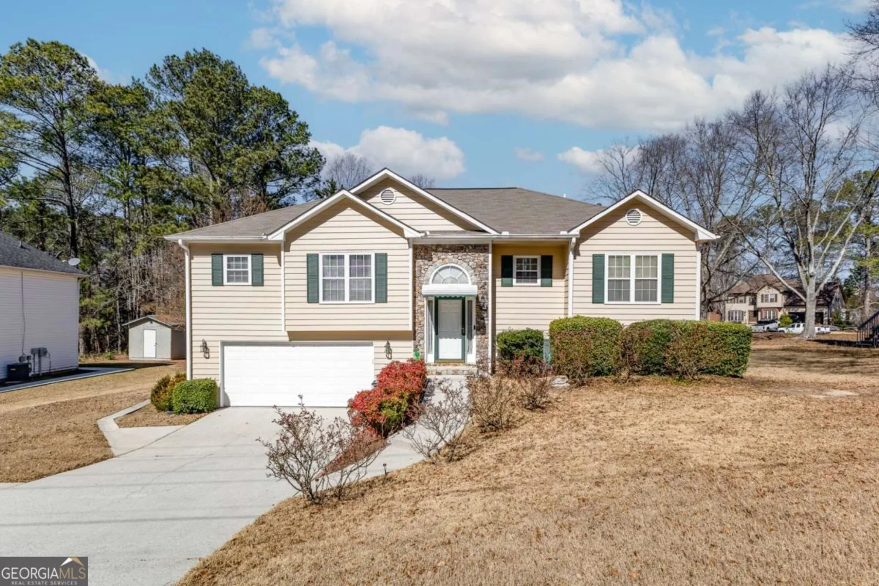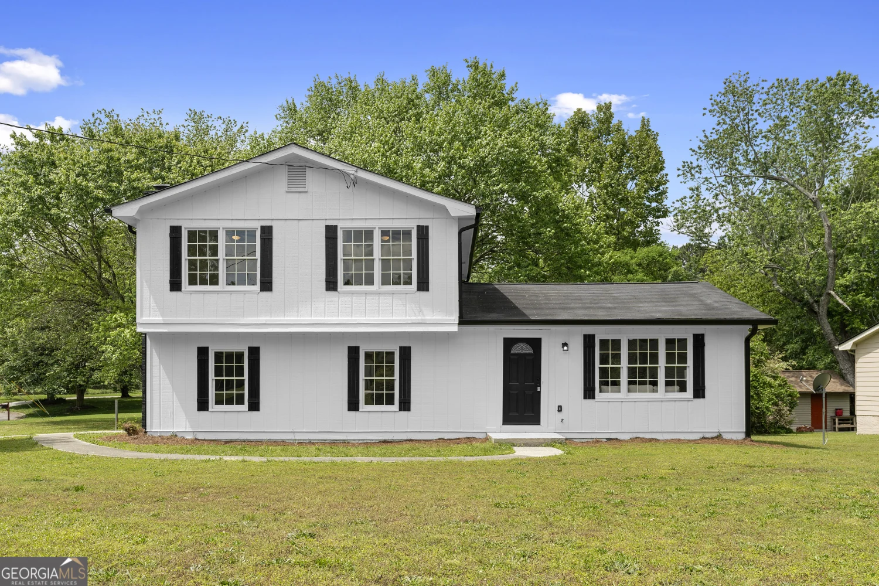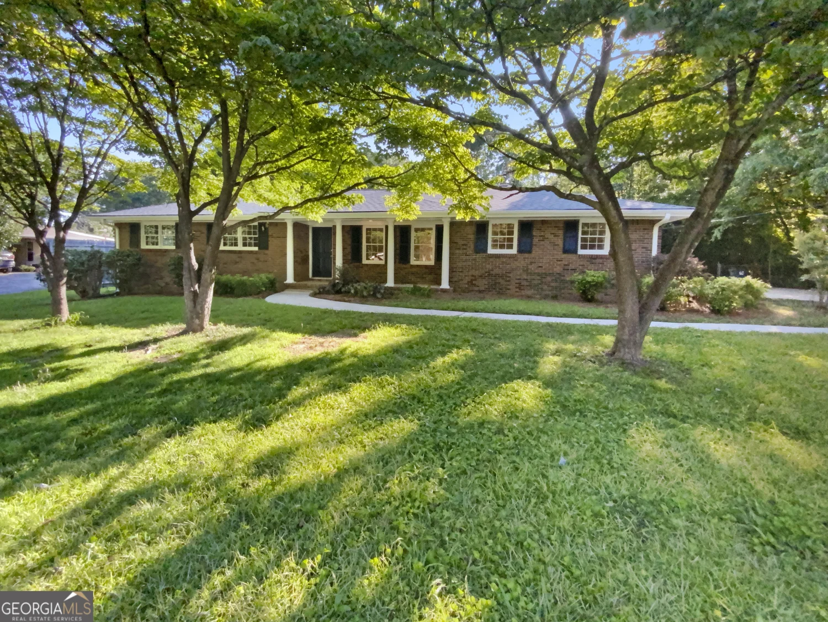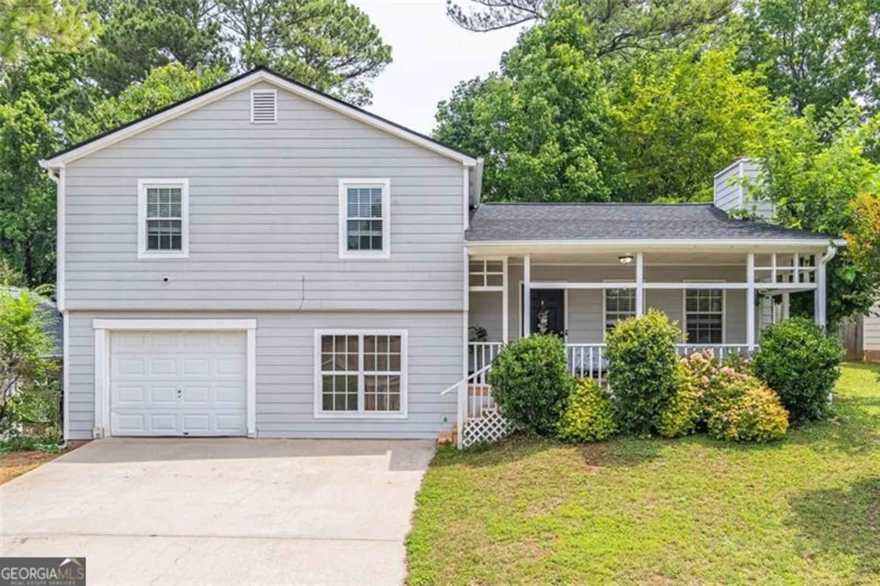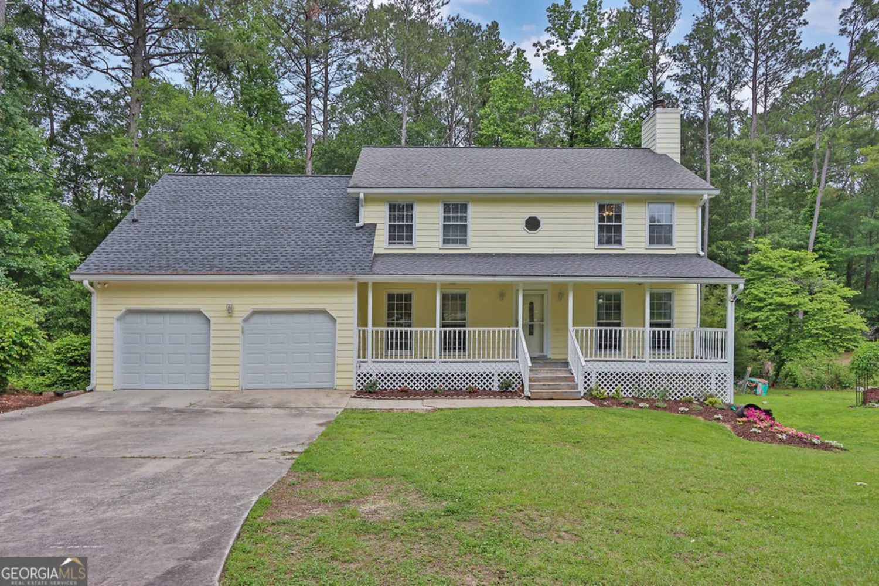5380 bridle point parkwaySnellville, GA 30039
5380 bridle point parkwaySnellville, GA 30039
Description
Welcome to this stunning two-story home with updates throughout. New roof, paint, flooring, stainless appliances, lighting and more. Step into the two-story entry foyer; where you are greeted by a spacious living area, with fireplace, that flows into the dining room. Dining room features crown molding and entry into a spacious kitchen. Perfect for entertaining, offering an abundance of counterspace, the kitchen offers a sizable breakfast area. Kitchen updates include: granite counters with backsplash, white cabinetry, stainless double sink and brand-new stainless appliances. Upstairs you will find three generously sized bedrooms and two full baths. The primary bedroom features an oversized walk-in closet and fully updated bath. Each bathroom includes tiled showers, new vanities, new faucets and new lighting. Automatic garage door openers, blinds at all windows and ceiling fans are included. Neighborhood amenities include a swimming pool, club house and tennis courts. This property is move in ready.
Property Details for 5380 Bridle Point Parkway
- Subdivision ComplexBridle Point
- Architectural StyleTraditional
- Parking FeaturesGarage, Garage Door Opener, Kitchen Level
- Property AttachedYes
LISTING UPDATED:
- StatusActive
- MLS #10538668
- Days on Site0
- Taxes$4,053.97 / year
- HOA Fees$550 / month
- MLS TypeResidential
- Year Built2004
- Lot Size0.16 Acres
- CountryGwinnett
LISTING UPDATED:
- StatusActive
- MLS #10538668
- Days on Site0
- Taxes$4,053.97 / year
- HOA Fees$550 / month
- MLS TypeResidential
- Year Built2004
- Lot Size0.16 Acres
- CountryGwinnett
Building Information for 5380 Bridle Point Parkway
- StoriesTwo
- Year Built2004
- Lot Size0.1600 Acres
Payment Calculator
Term
Interest
Home Price
Down Payment
The Payment Calculator is for illustrative purposes only. Read More
Property Information for 5380 Bridle Point Parkway
Summary
Location and General Information
- Community Features: Clubhouse, Pool, Tennis Court(s)
- Directions: Follow GPS
- Coordinates: 33.778649,-84.02747
School Information
- Elementary School: Anderson Livsey
- Middle School: Shiloh
- High School: Shiloh
Taxes and HOA Information
- Parcel Number: R4337 419
- Tax Year: 23
- Association Fee Includes: Swimming, Tennis
Virtual Tour
Parking
- Open Parking: No
Interior and Exterior Features
Interior Features
- Cooling: Ceiling Fan(s), Central Air
- Heating: Central, Natural Gas
- Appliances: Dishwasher, Gas Water Heater, Ice Maker, Microwave, Oven/Range (Combo), Refrigerator, Stainless Steel Appliance(s)
- Basement: None
- Flooring: Carpet, Other
- Interior Features: Double Vanity, High Ceilings, Separate Shower, Soaking Tub, Tile Bath, Tray Ceiling(s), Entrance Foyer, Walk-In Closet(s)
- Levels/Stories: Two
- Window Features: Double Pane Windows, Window Treatments
- Kitchen Features: Breakfast Area, Pantry, Solid Surface Counters
- Foundation: Slab
- Total Half Baths: 1
- Bathrooms Total Integer: 3
- Bathrooms Total Decimal: 2
Exterior Features
- Construction Materials: Vinyl Siding
- Patio And Porch Features: Patio
- Roof Type: Other
- Security Features: Carbon Monoxide Detector(s), Smoke Detector(s)
- Laundry Features: Laundry Closet
- Pool Private: No
Property
Utilities
- Sewer: Public Sewer
- Utilities: Cable Available, Electricity Available, High Speed Internet, Natural Gas Available, Sewer Connected, Underground Utilities, Water Available
- Water Source: Public
Property and Assessments
- Home Warranty: Yes
- Property Condition: Resale
Green Features
Lot Information
- Above Grade Finished Area: 1975
- Common Walls: No Common Walls
- Lot Features: Level
Multi Family
- Number of Units To Be Built: Square Feet
Rental
Rent Information
- Land Lease: Yes
Public Records for 5380 Bridle Point Parkway
Tax Record
- 23$4,053.97 ($337.83 / month)
Home Facts
- Beds3
- Baths2
- Total Finished SqFt1,975 SqFt
- Above Grade Finished1,975 SqFt
- StoriesTwo
- Lot Size0.1600 Acres
- StyleSingle Family Residence
- Year Built2004
- APNR4337 419
- CountyGwinnett
- Fireplaces1


