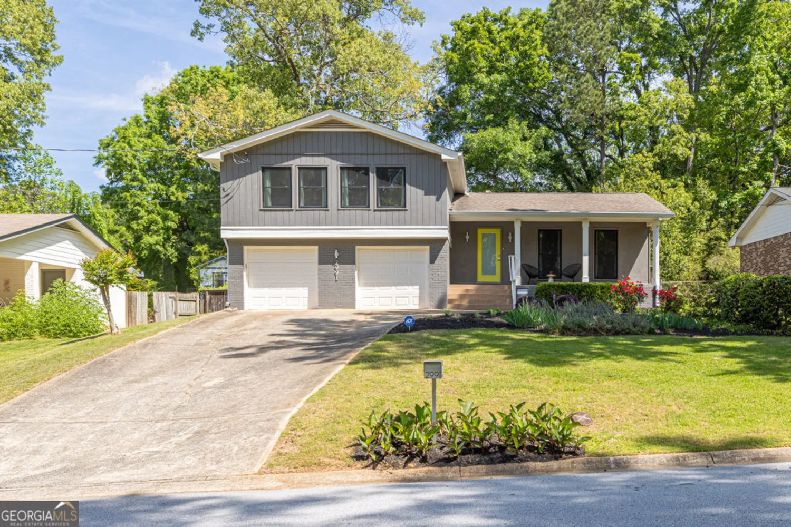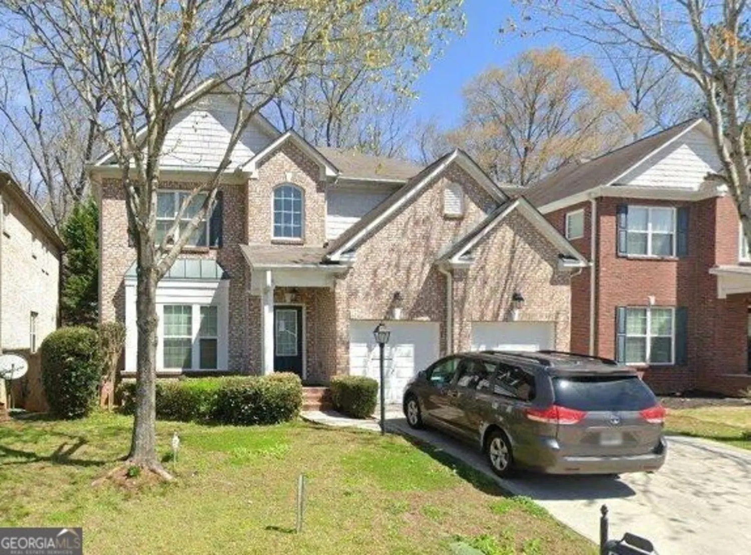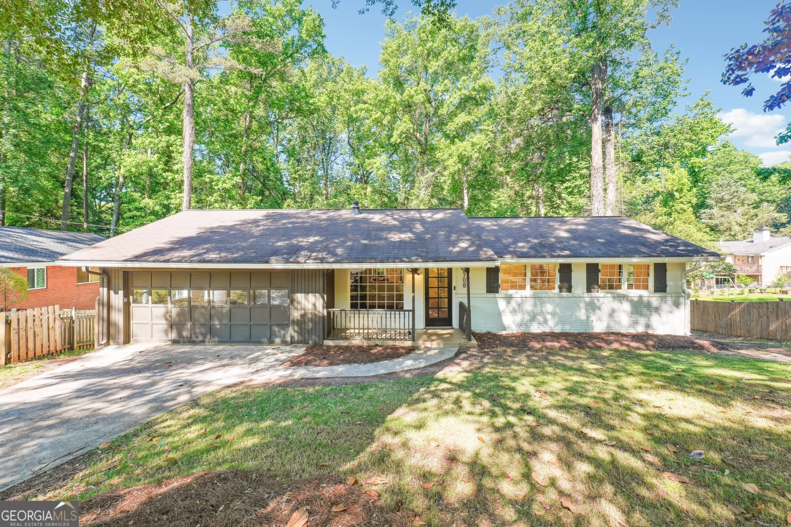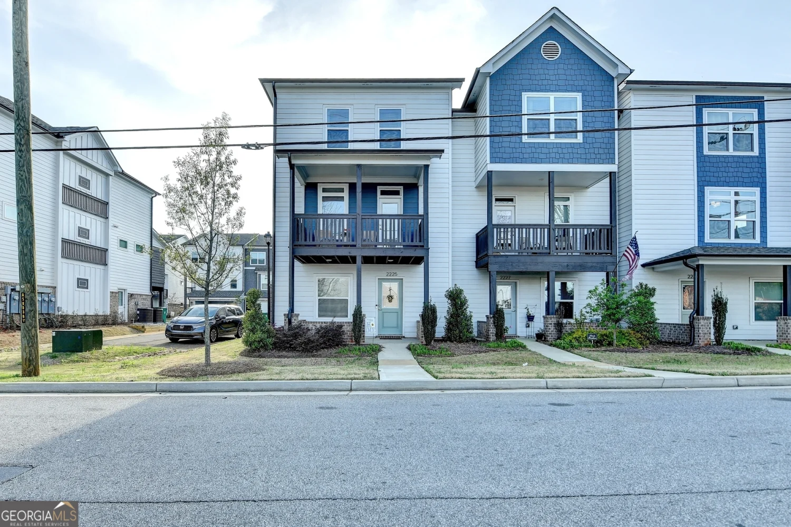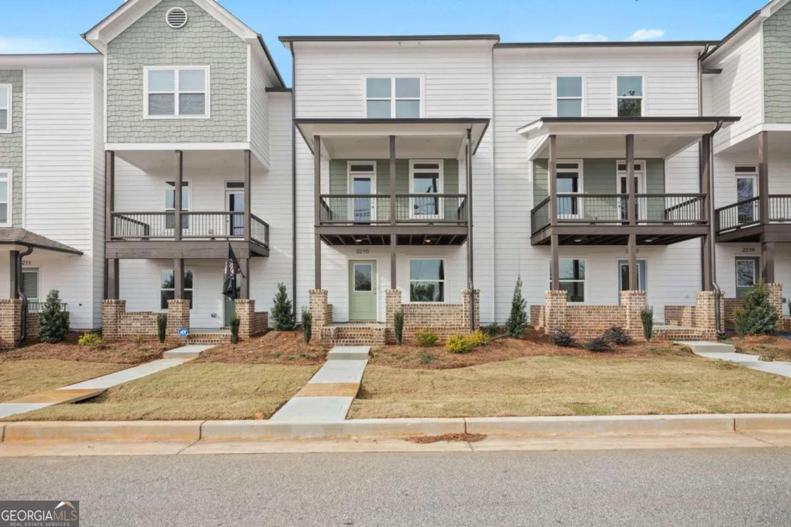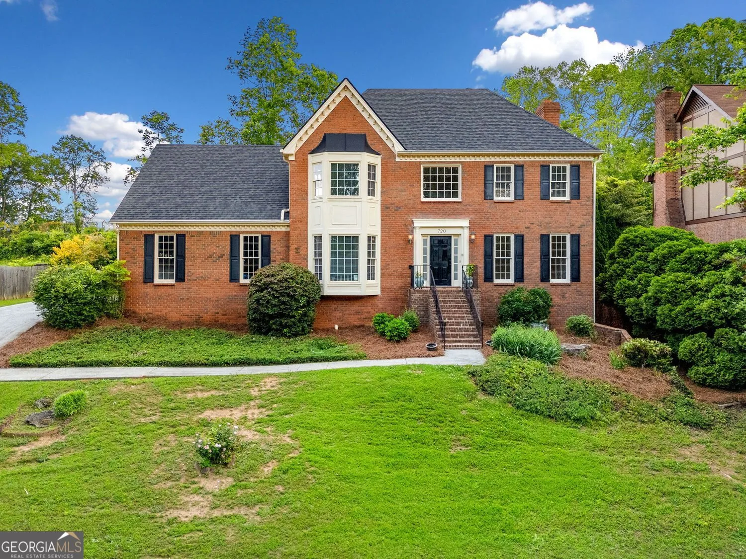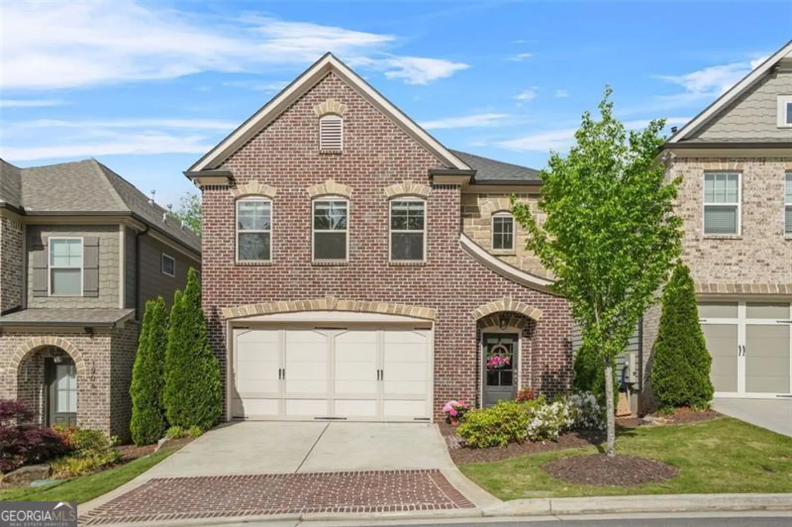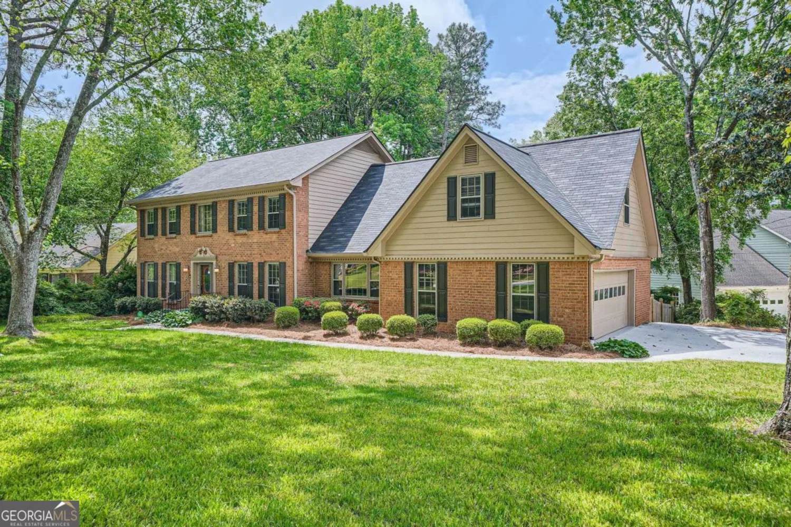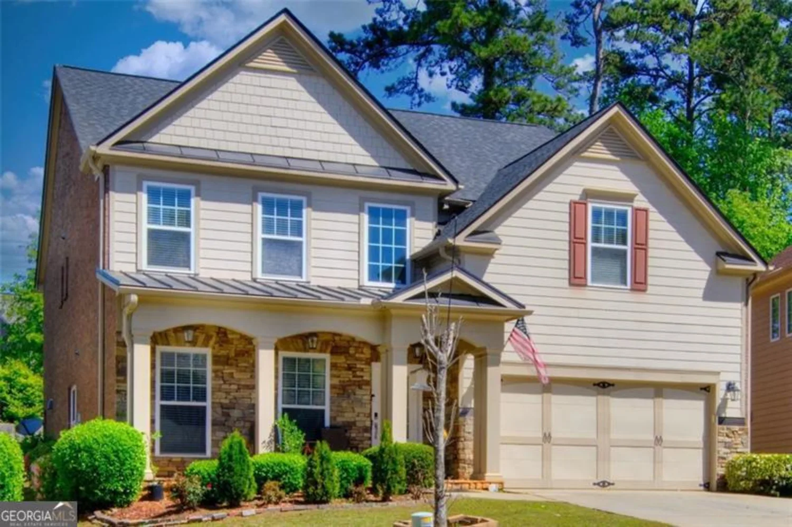3563 castleridge driveTucker, GA 30084
3563 castleridge driveTucker, GA 30084
Description
This charming and updated 2-story traditional home is nestled in the quiet community of Winding Woods and is move in ready. All the work has been done so just unpack and enjoy. Besides living area updates the plumbing, roof, gutter, HVAC, hot water heater, windows and more have been done by the current owners. A list of updates are included with disclosures. In-law suite in lower level with separate entrance. No HOA. No rent restrictions. Optional swim/tennis membership available in the community. Located in the heart of Tucker but close to I285, Emory, CDC, Decatur, Stone Mountain, shopping and recreation. This is a must see to appreciate.
Property Details for 3563 Castleridge Drive
- Subdivision ComplexCastelwood
- Architectural StyleBrick 4 Side, Ranch, Traditional
- Num Of Parking Spaces2
- Parking FeaturesDetached, Garage, Garage Door Opener, Kitchen Level, Side/Rear Entrance
- Property AttachedYes
- Waterfront FeaturesNo Dock Or Boathouse
LISTING UPDATED:
- StatusActive
- MLS #10502726
- Days on Site18
- Taxes$5,706 / year
- MLS TypeResidential
- Year Built1968
- Lot Size0.51 Acres
- CountryDeKalb
LISTING UPDATED:
- StatusActive
- MLS #10502726
- Days on Site18
- Taxes$5,706 / year
- MLS TypeResidential
- Year Built1968
- Lot Size0.51 Acres
- CountryDeKalb
Building Information for 3563 Castleridge Drive
- StoriesTwo
- Year Built1968
- Lot Size0.5100 Acres
Payment Calculator
Term
Interest
Home Price
Down Payment
The Payment Calculator is for illustrative purposes only. Read More
Property Information for 3563 Castleridge Drive
Summary
Location and General Information
- Community Features: None
- Directions: I285, left on Lavista, left on Windy Woods dr, left on Windbrooke, left on Windy Ct, right on Castleridge Ct, left on Castleridge dr. Home is on the left
- Coordinates: 33.854346,-84.242747
School Information
- Elementary School: Midvale
- Middle School: Tucker
- High School: Tucker
Taxes and HOA Information
- Parcel Number: 18 210 03 026
- Tax Year: 2024
- Association Fee Includes: None
Virtual Tour
Parking
- Open Parking: No
Interior and Exterior Features
Interior Features
- Cooling: Ceiling Fan(s), Central Air, Zoned
- Heating: Forced Air, Natural Gas, Zoned
- Appliances: Dishwasher, Disposal, Gas Water Heater, Refrigerator
- Basement: Bath Finished, Exterior Entry, Finished, Full, Partial
- Fireplace Features: Family Room
- Flooring: Carpet, Hardwood, Laminate, Tile
- Interior Features: Beamed Ceilings, Bookcases, Double Vanity, In-Law Floorplan, Master On Main Level, Walk-In Closet(s)
- Levels/Stories: Two
- Window Features: Double Pane Windows
- Kitchen Features: Breakfast Area, Breakfast Bar, Breakfast Room, Pantry, Second Kitchen
- Foundation: Block
- Main Bedrooms: 1
- Total Half Baths: 1
- Bathrooms Total Integer: 5
- Main Full Baths: 2
- Bathrooms Total Decimal: 4
Exterior Features
- Construction Materials: Other
- Fencing: Back Yard
- Patio And Porch Features: Deck
- Roof Type: Composition
- Security Features: Security System, Smoke Detector(s)
- Laundry Features: In Hall
- Pool Private: No
- Other Structures: Gazebo
Property
Utilities
- Sewer: Public Sewer
- Utilities: Cable Available, Electricity Available, High Speed Internet, Natural Gas Available, Phone Available, Sewer Available, Water Available
- Water Source: Public
Property and Assessments
- Home Warranty: Yes
- Property Condition: Resale
Green Features
Lot Information
- Above Grade Finished Area: 2817
- Common Walls: No Common Walls
- Lot Features: Sloped
- Waterfront Footage: No Dock Or Boathouse
Multi Family
- Number of Units To Be Built: Square Feet
Rental
Rent Information
- Land Lease: Yes
Public Records for 3563 Castleridge Drive
Tax Record
- 2024$5,706.00 ($475.50 / month)
Home Facts
- Beds5
- Baths4
- Total Finished SqFt3,708 SqFt
- Above Grade Finished2,817 SqFt
- Below Grade Finished891 SqFt
- StoriesTwo
- Lot Size0.5100 Acres
- StyleSingle Family Residence
- Year Built1968
- APN18 210 03 026
- CountyDeKalb
- Fireplaces1


